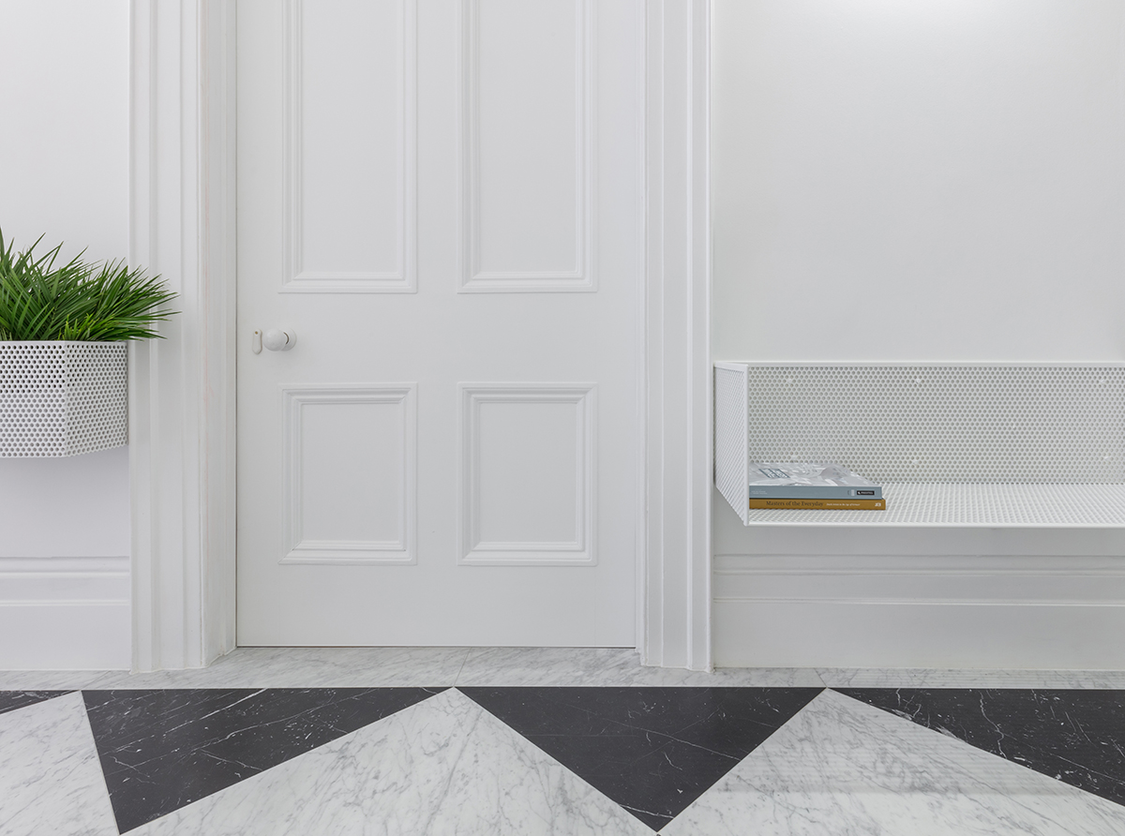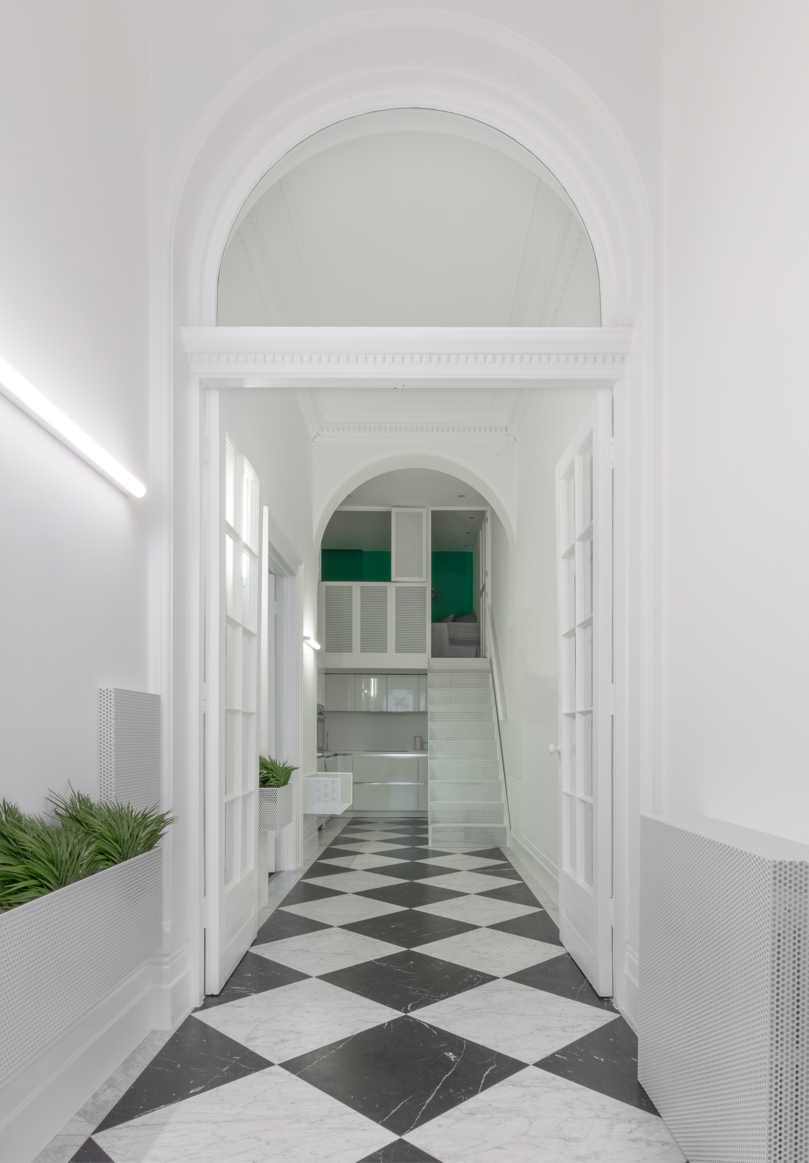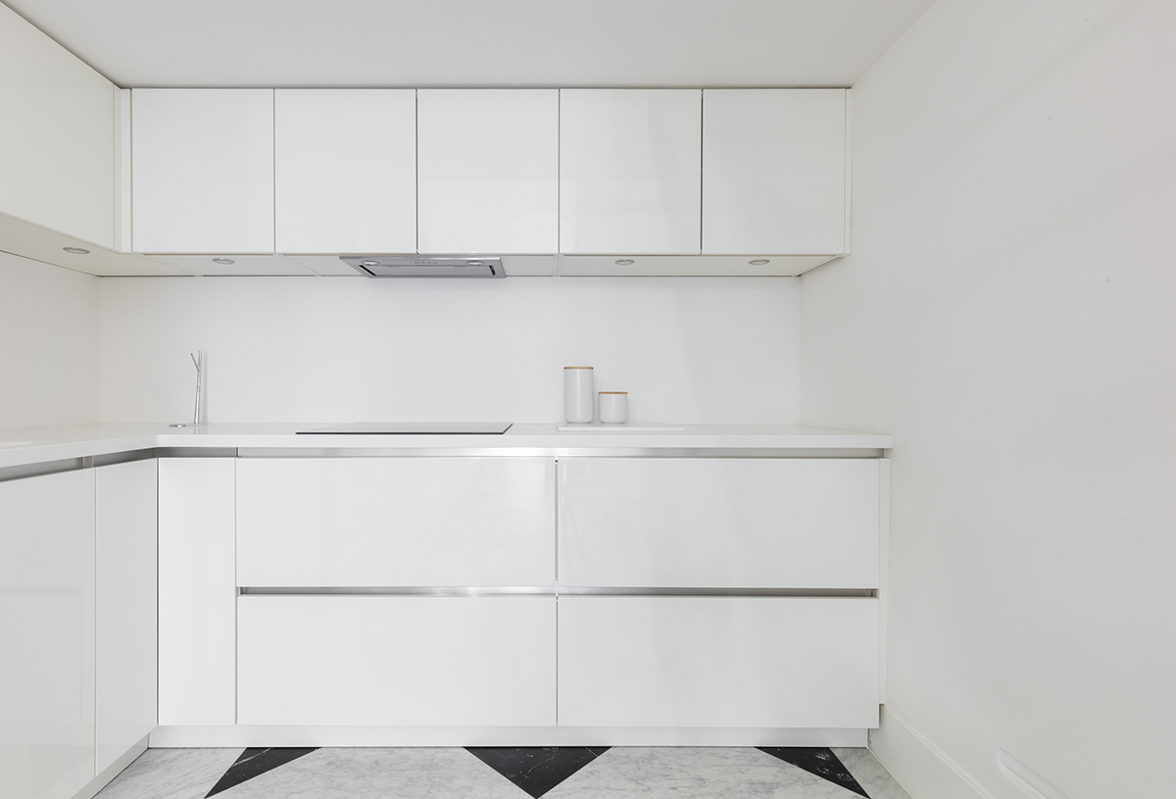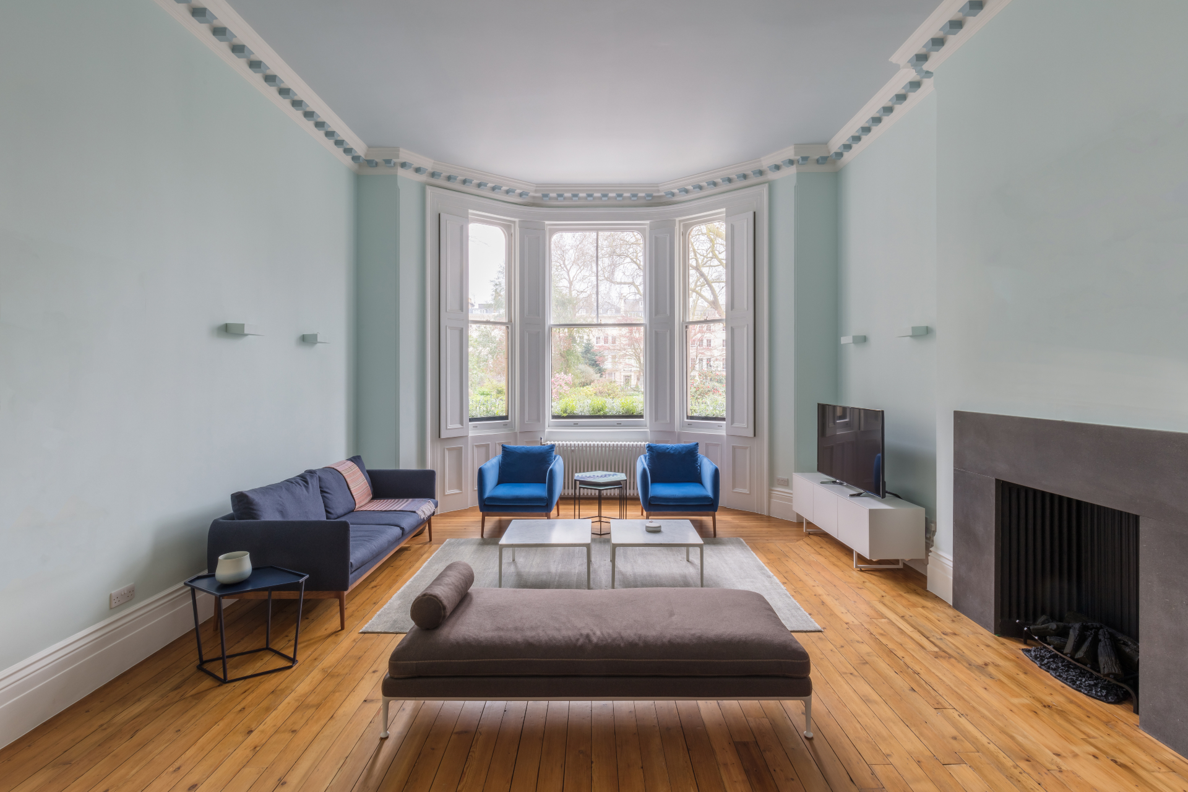A Victorian house in London gets a minimalist makeover by Lydia Xynogala


When Greek-born, New York-based architect Lydia Xynogala was called upon to update, introduce light and a sense of the outdoors to an apartment in a Victorian London property, she knew it was a renovation that required some careful handling.
The home, which was in a listed Victorian house in the upmarket Knightsbridge area of the British capital, almost ignored the lush gardens it faced and featured a dark, awkwardly placed kitchen underneath a heavy staircase. The solution lied in meticulously removing all the unnecessary ornamentation and existing details that had been added to the interior over the years, to reveal a lighter, cleaner space that focuses towards the entrance and the gardens.
The original staircase was replaced with a new version made from streamlined, white perforated steel plate. This allowed plenty of light to flow through and into the compact kitchen behind it; when the light shines through the perforation, the stairs appear delicate and almost ethereal. On the mezzanine nestled above the kitchen, a set of shutters made from the same material as the staircase, reveal a guest room when opened.
The entrance to the house also received a thorough refresh, opened up towards the outside and the green spaces beyond. Further perforated steel plate details, such as shelves, seating and indoor planters, were added, creating sharp geometries and much needed visual continuity, while adding extra storage space to entry hall. All the new details were painted white to respond to the retained checkerboard floor.
Everywhere else, Xynogala refreshed and lifted the interior using subtle moves that opened up spaces, tidied up corners and smartened details, using bespoke fittings, streamlined cabinetry and a new, soft colour palette. The result? A subtly luxurious interior beaming with cleverly designed details that coexist comfortably within their Victorian shell as a coherent, contemporary whole.

The project involved the full redesign of the space in relation to the gardens it is facing

At the same time, bespoke detailing, such as minimalist indoor planters, brought a contemporary sharpness to the interior.

The existing kitchen, which was tucked away behind the main staircase, was reworked into a clean, light space.

The living spaces also received a sophisticated minimalist treatment.

The living spaces also received a sophisticated minimalist treatment.

Tailor made fittings and cabinetry highlight the quietly luxurious redesign
INFORMATION
For more information visit the website of Lydia Xynogala
Receive our daily digest of inspiration, escapism and design stories from around the world direct to your inbox.
Ellie Stathaki is the Architecture & Environment Director at Wallpaper*. She trained as an architect at the Aristotle University of Thessaloniki in Greece and studied architectural history at the Bartlett in London. Now an established journalist, she has been a member of the Wallpaper* team since 2006, visiting buildings across the globe and interviewing leading architects such as Tadao Ando and Rem Koolhaas. Ellie has also taken part in judging panels, moderated events, curated shows and contributed in books, such as The Contemporary House (Thames & Hudson, 2018), Glenn Sestig Architecture Diary (2020) and House London (2022).
