DROO adds geometric glass extension to East London townhouse

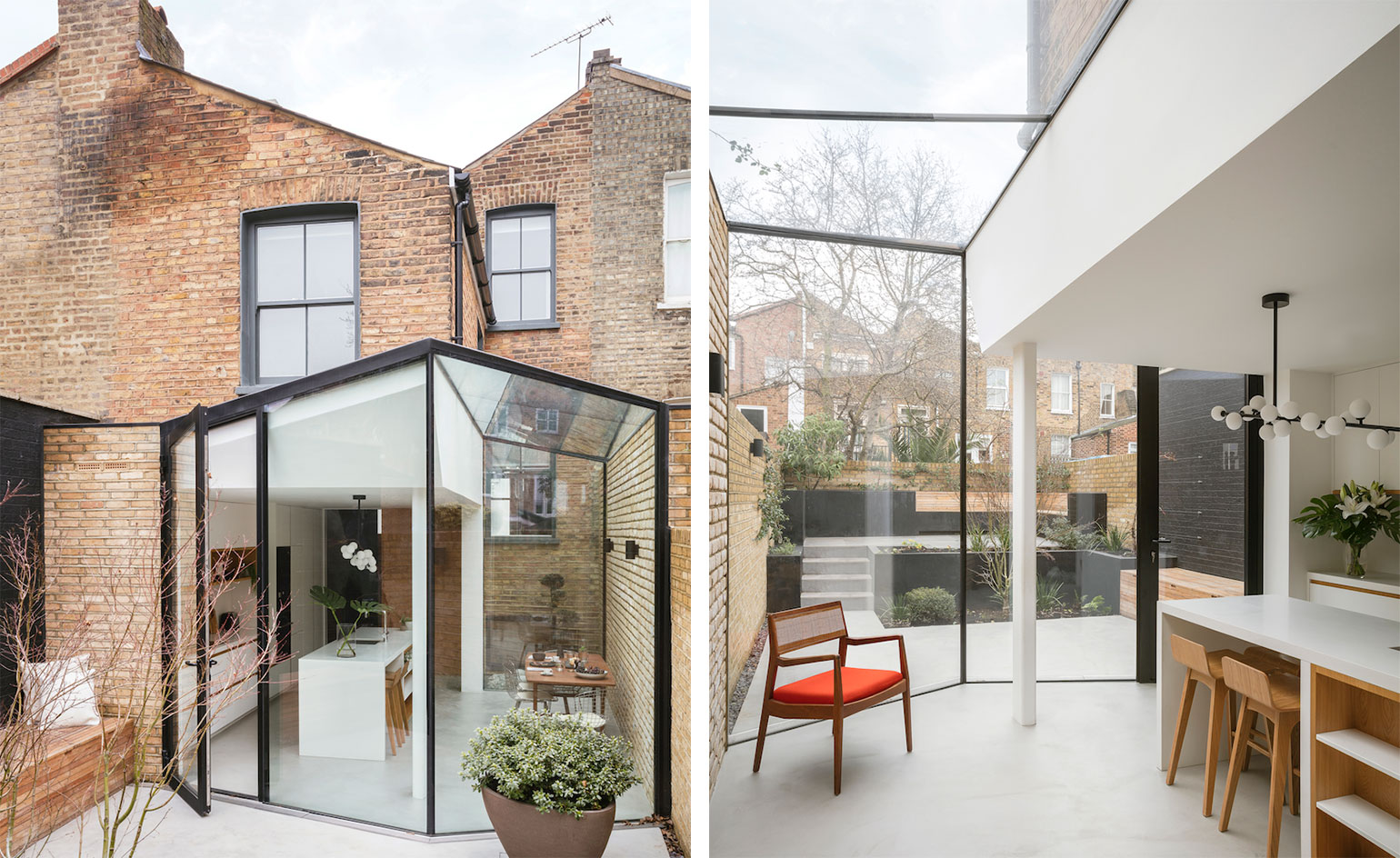
Receive our daily digest of inspiration, escapism and design stories from around the world direct to your inbox.
You are now subscribed
Your newsletter sign-up was successful
Want to add more newsletters?

Daily (Mon-Sun)
Daily Digest
Sign up for global news and reviews, a Wallpaper* take on architecture, design, art & culture, fashion & beauty, travel, tech, watches & jewellery and more.

Monthly, coming soon
The Rundown
A design-minded take on the world of style from Wallpaper* fashion features editor Jack Moss, from global runway shows to insider news and emerging trends.

Monthly, coming soon
The Design File
A closer look at the people and places shaping design, from inspiring interiors to exceptional products, in an expert edit by Wallpaper* global design director Hugo Macdonald.
A glass prism has appeared in an East London back garden. Geometric, transparent and glistening, it is the work of emerging London studio DROO – Da Costa Mahindroo Architects, founded by husband-and-wife team Michel da Costa Gonçalves and Amrita Mahindroo, who split their time between London, Paris and Melbourne, while bridging experience from four different continents; this is a truly international pair.
The design – fulfilling a fairly typical brief for a renovation and extension of a Victorian townhouse – is equally dynamic. The architects worked with the existing property, refining and transforming inside and out, both fine-tuning and modernising the original interior, and adding the glass volume at the back, extending towards the garden.
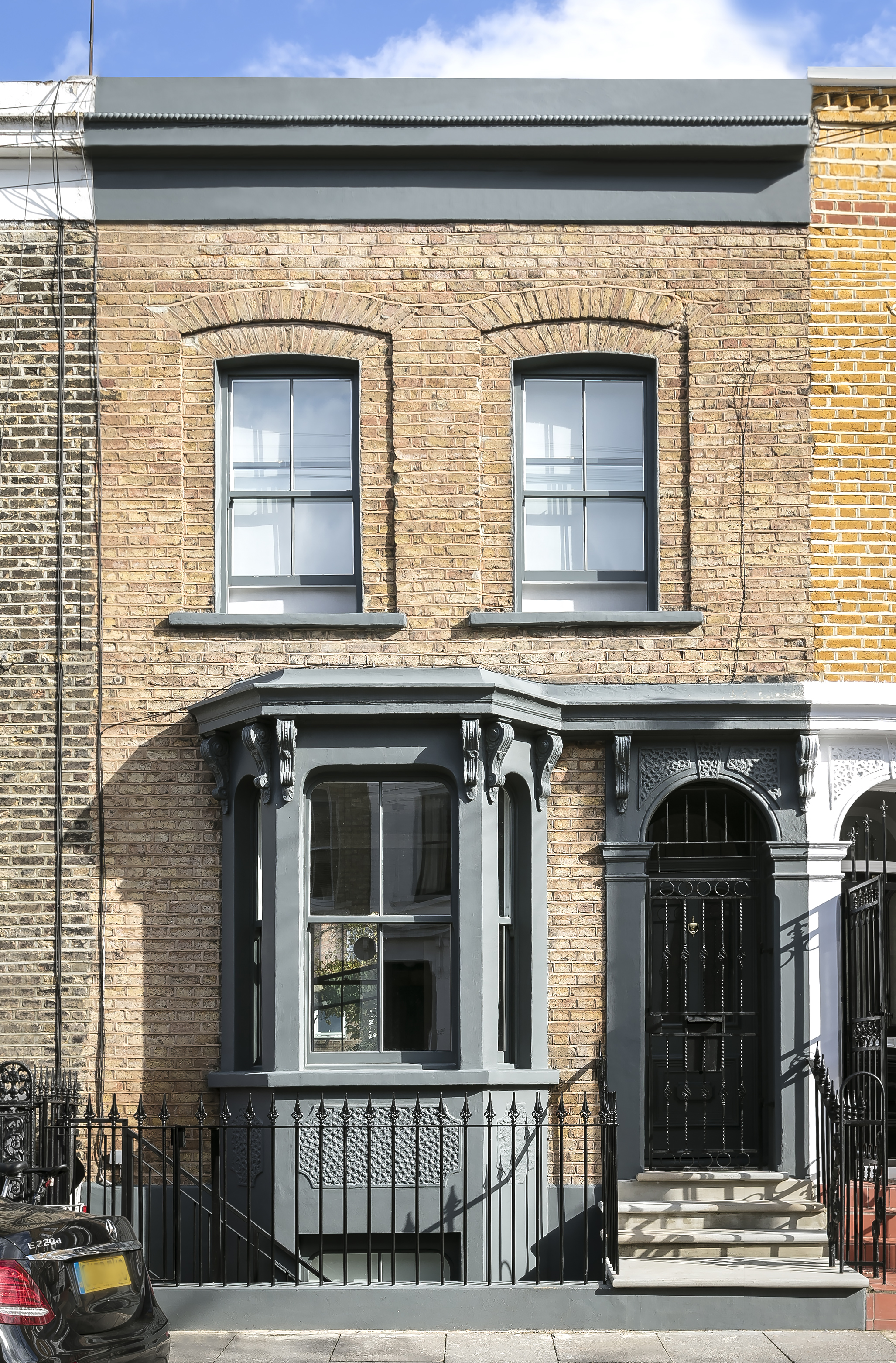
The glass ‘verandah' contains the kitchen and dinning areas for this three-bedroom family home. Creating a bright and welcoming space, the structure is also meticulously and rigorously designed to create ‘seamless continuity between interior and exterior, layering the old with the new', explain the architects. Clever engineering means services (drainage, insulation, wiring and electrics) are hidden within an exposed brick wall and the gravity-defying structural glass appears light, clean and minimal – takings its cues, formally, from the area's shapes and roofscape.
The architects similarly streamlined the existing house's interior, using crisp lines and surfaces throughout, mixing past and present by maintaining original features and adding contemporary fitted furniture and tailor made accents – such as the kitchen's bespoke island and cabinetry.
The team, who have been behind acclaimed work such as Bethnal Green's Town Hall Hotel and the Viajante restaurant and bar (created under their previous name, RARE Architecture), have plenty more in the pipeline; including high end residential apartments in London, an office and hotel complex in Paris, and private houses.
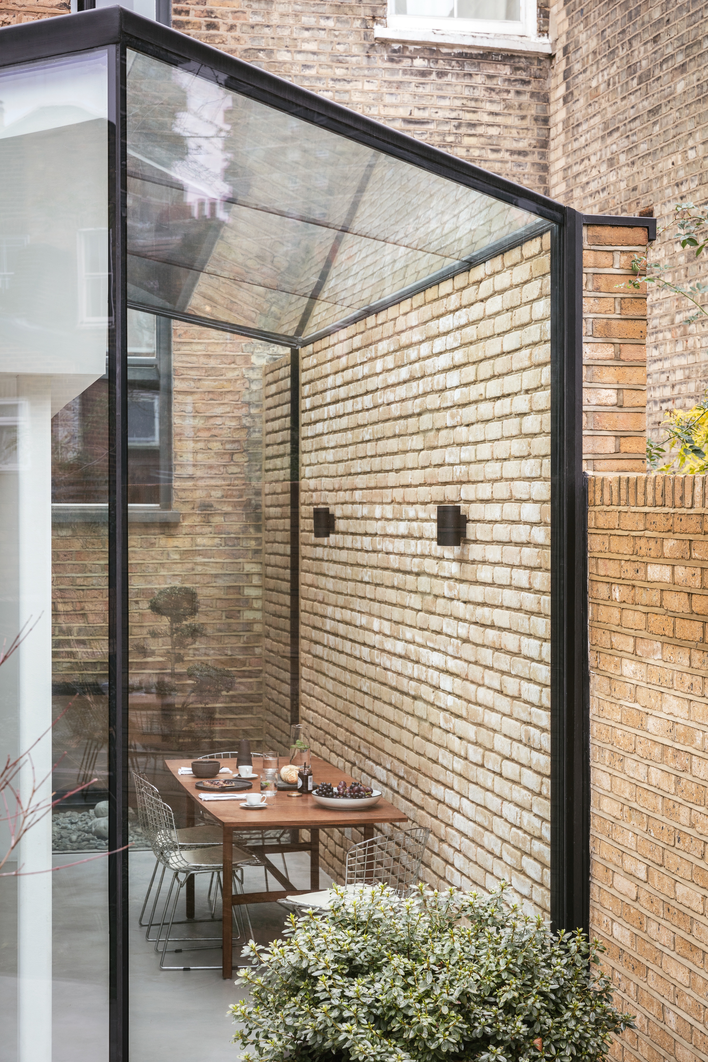
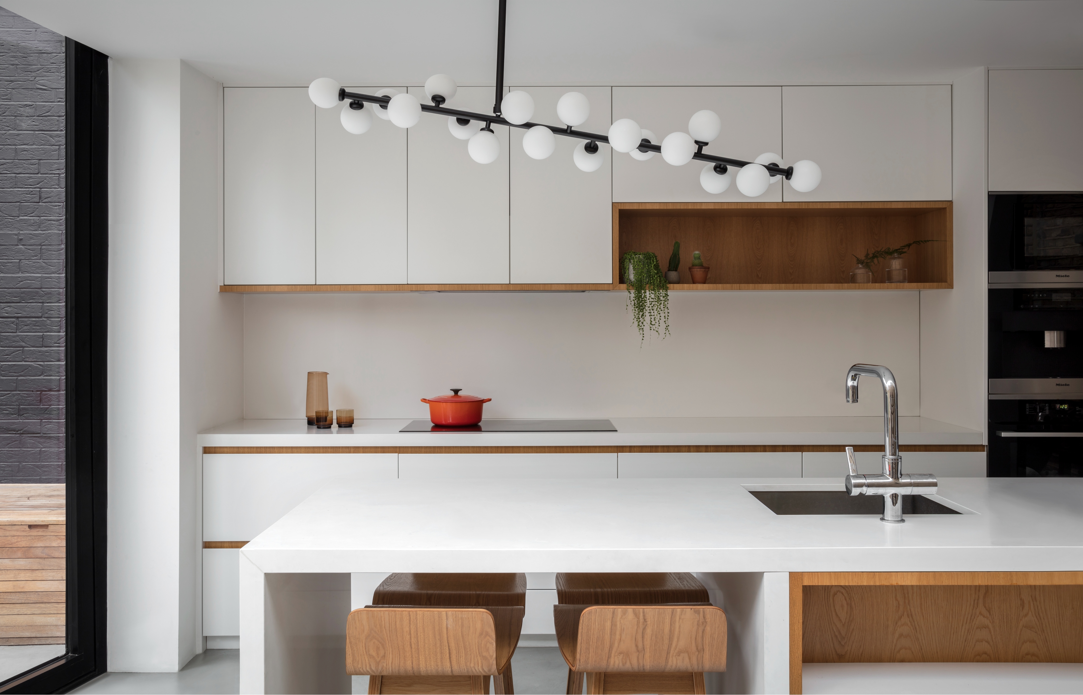
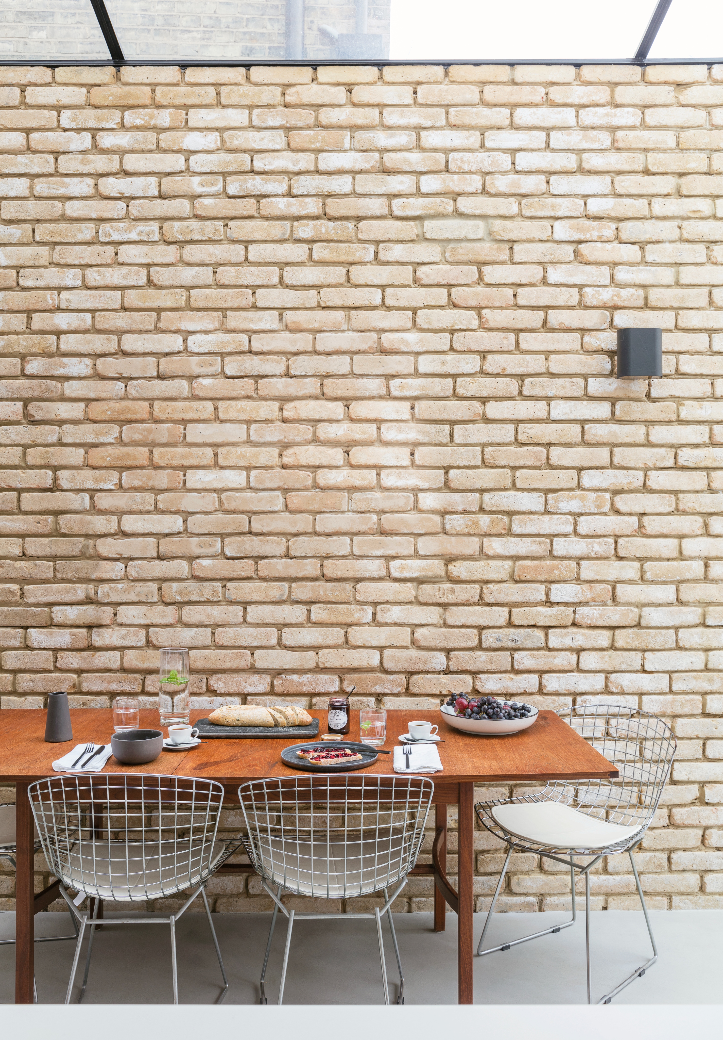
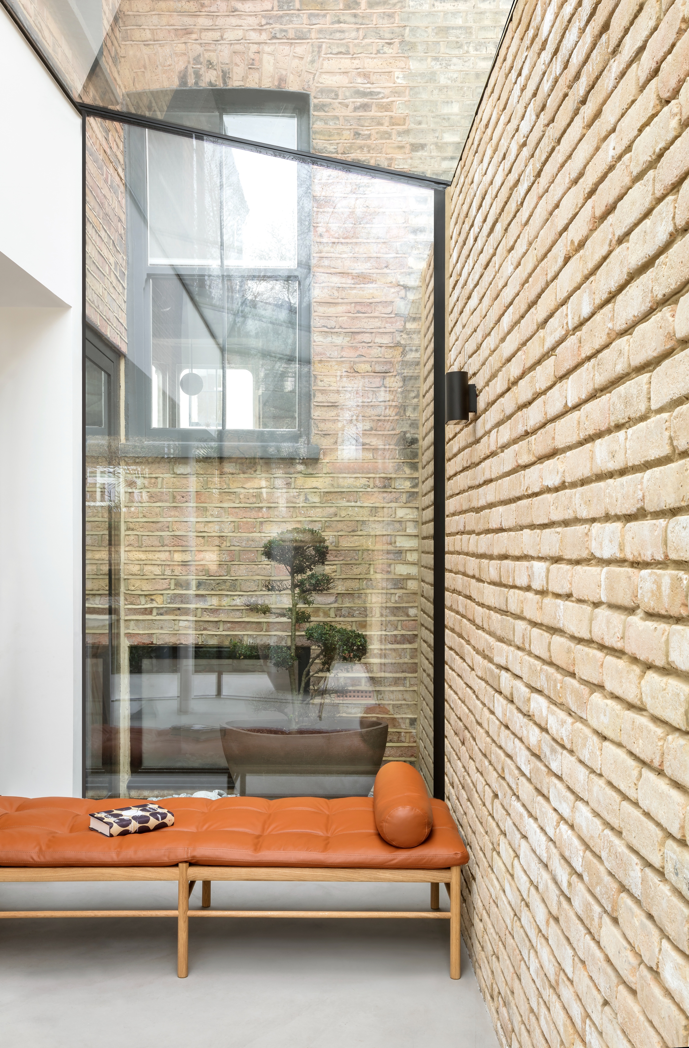
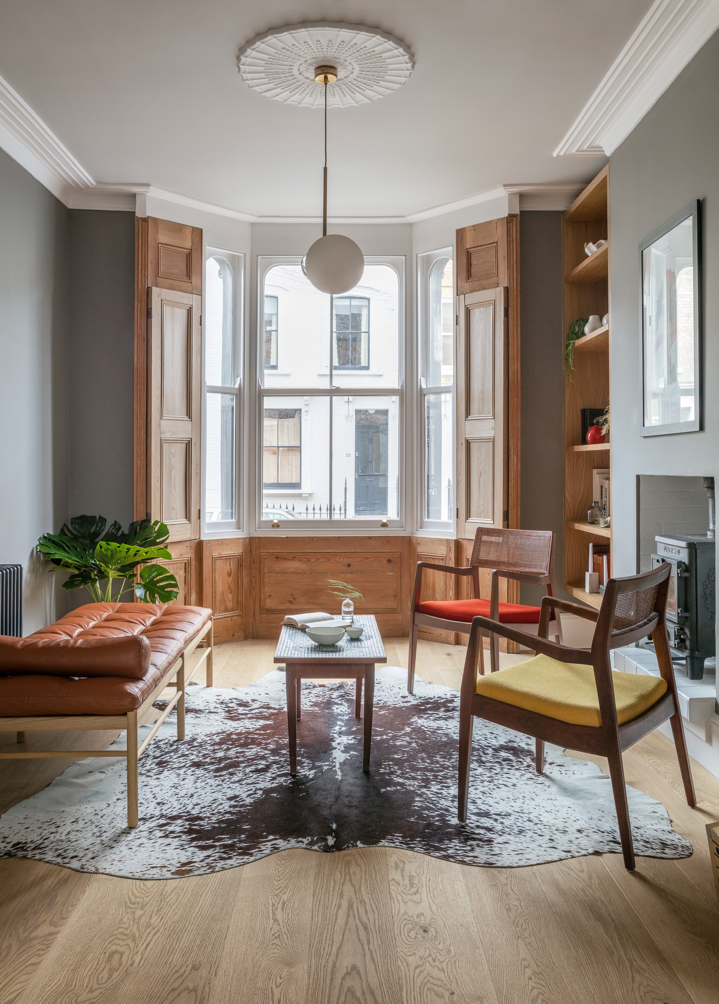
INFORMATION
For more information visit the DROO website
Receive our daily digest of inspiration, escapism and design stories from around the world direct to your inbox.
Ellie Stathaki is the Architecture & Environment Director at Wallpaper*. She trained as an architect at the Aristotle University of Thessaloniki in Greece and studied architectural history at the Bartlett in London. Now an established journalist, she has been a member of the Wallpaper* team since 2006, visiting buildings across the globe and interviewing leading architects such as Tadao Ando and Rem Koolhaas. Ellie has also taken part in judging panels, moderated events, curated shows and contributed in books, such as The Contemporary House (Thames & Hudson, 2018), Glenn Sestig Architecture Diary (2020) and House London (2022).
