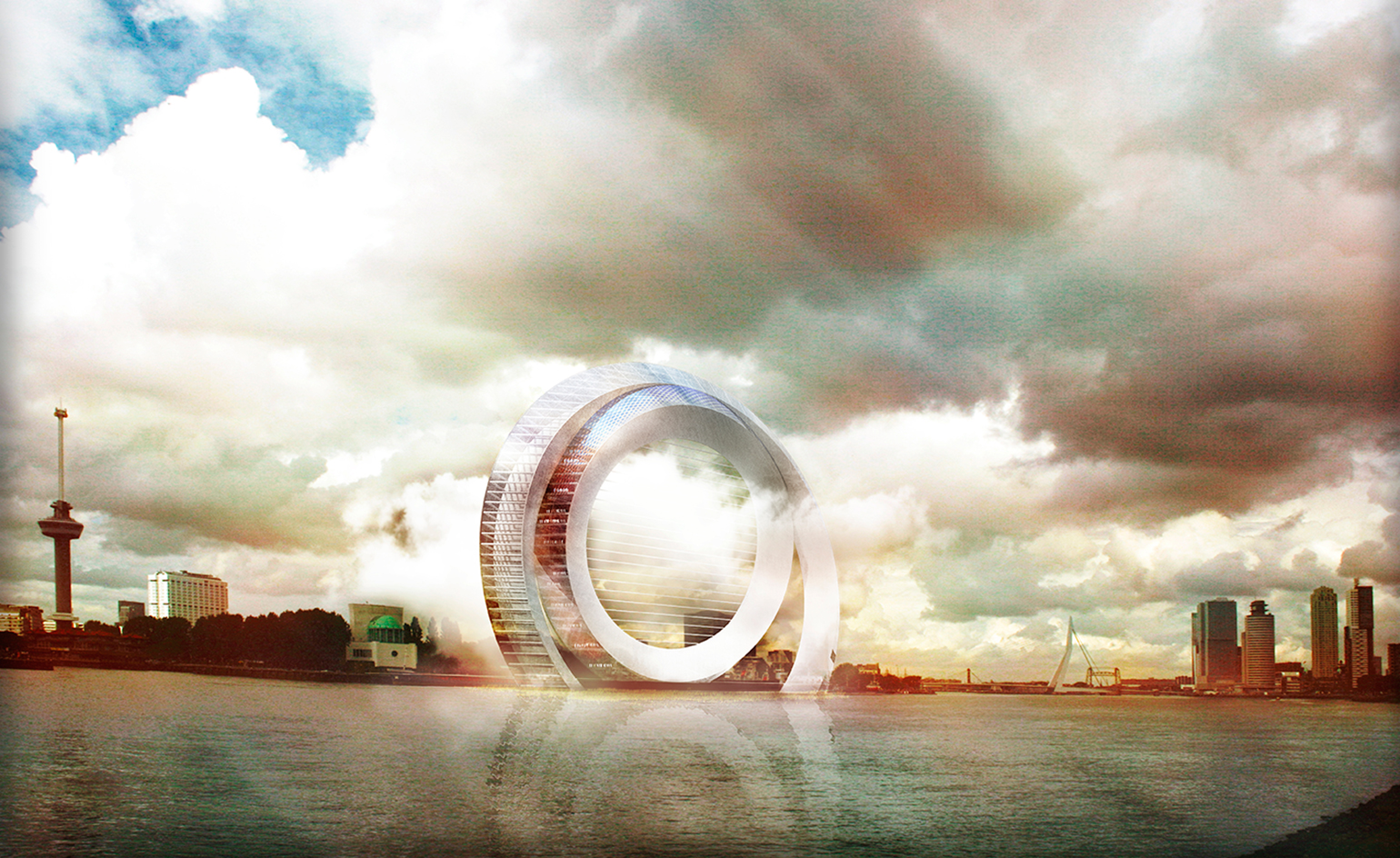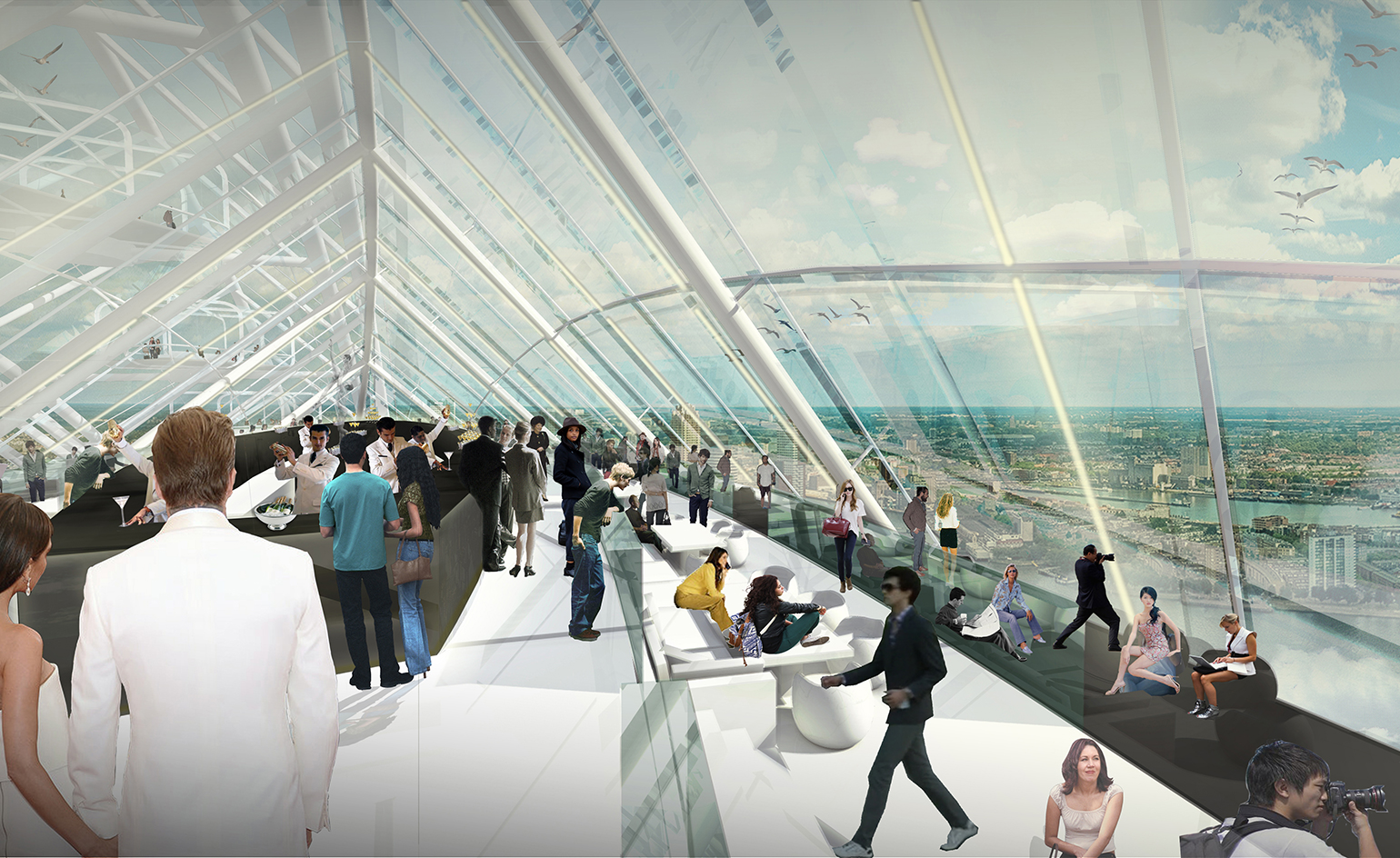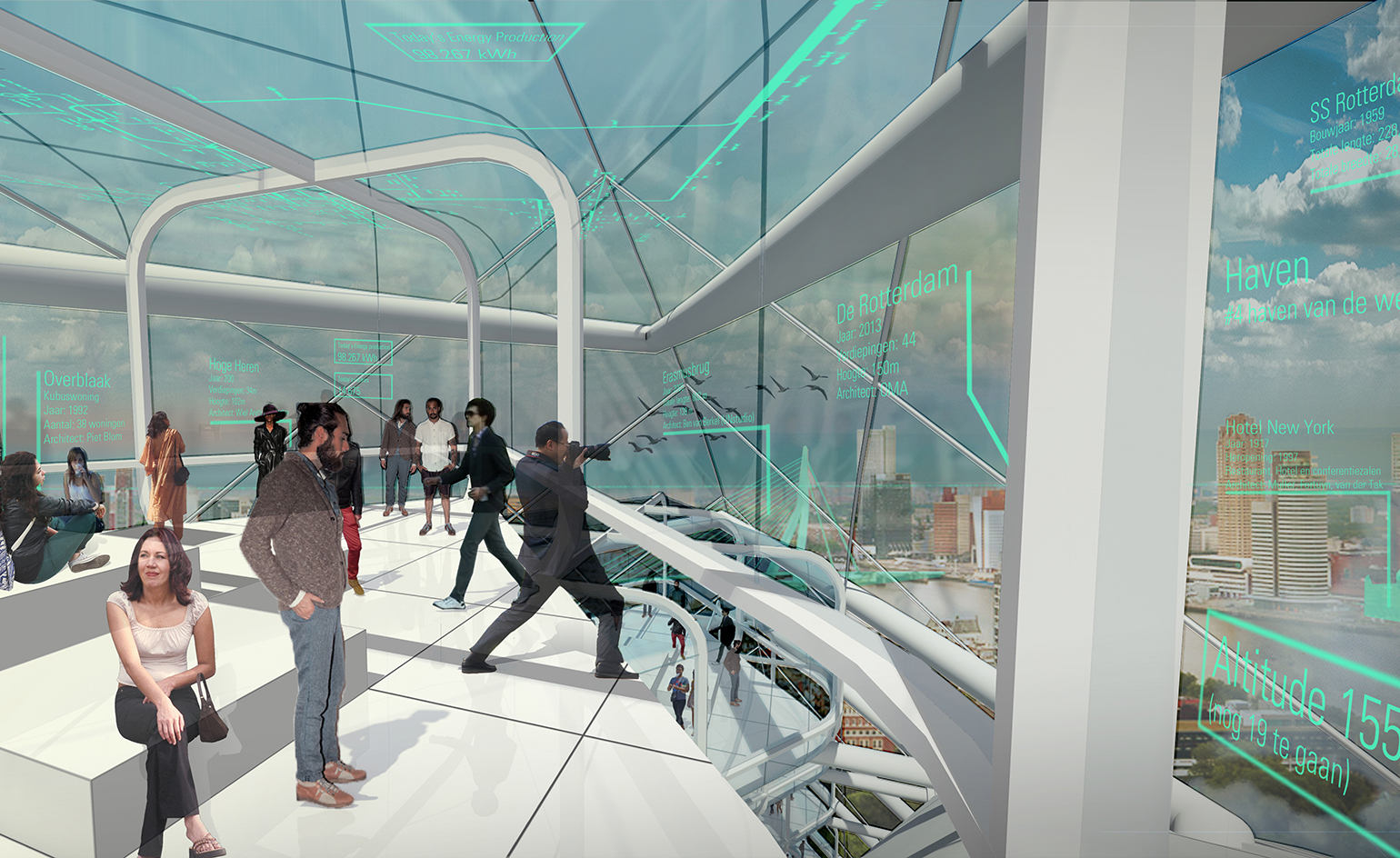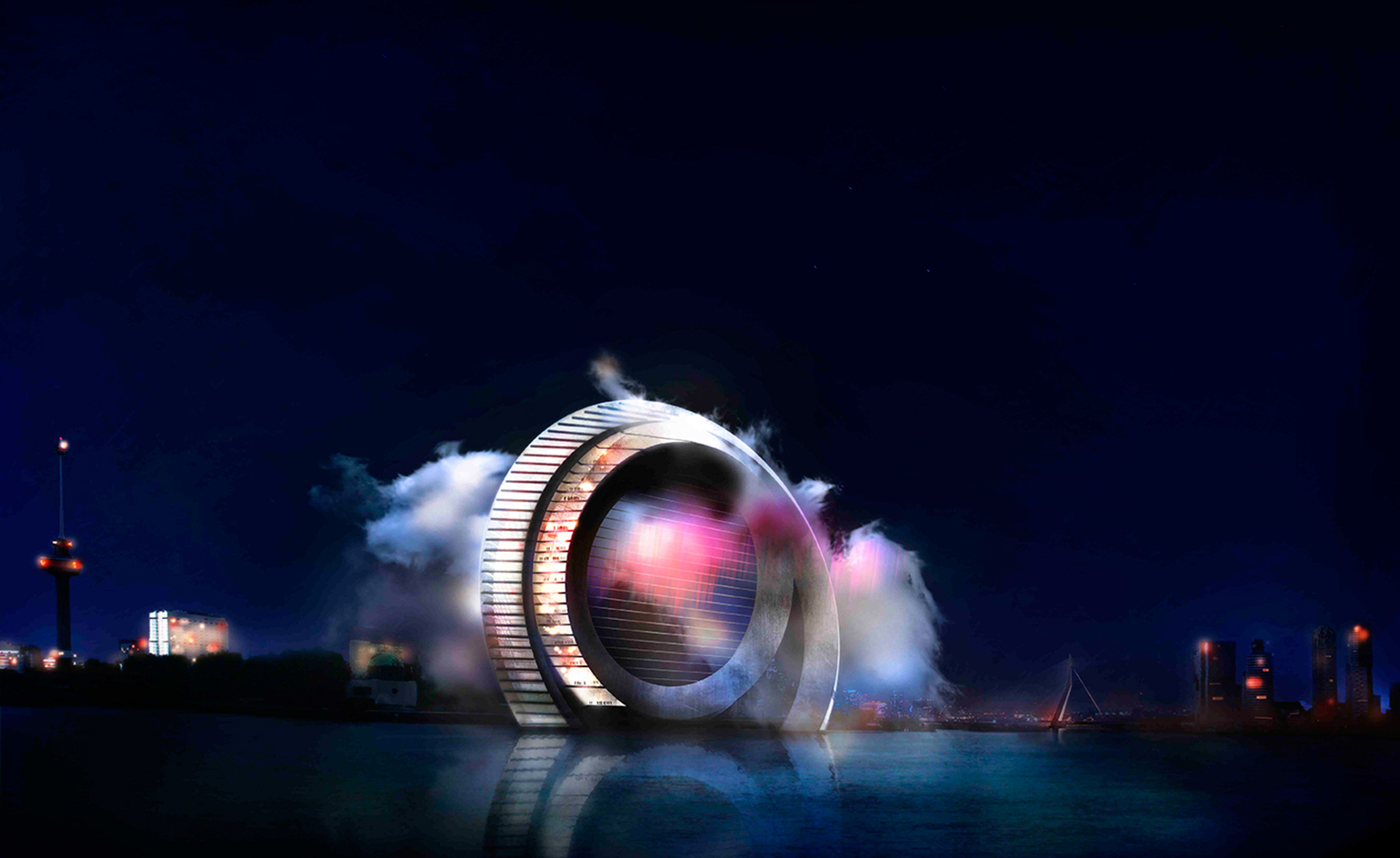The Dutch Wind Wheel will blaze a trail for sustainability in Rotterdam

With key recent developments – such as De Rotterdam, the Markthall and the recent Timmerhuis – the Dutch city of Rotterdam has been aiming high in the architectural stakes, and a new project proves that it has its eye firmly on sustainability too.
The Dutch Wind Wheel 'must become the new icon for Rotterdam and the Netherlands', claim architects DoepelStrijkers, who are currently designing a 'windmill of the future'. Developed alongside two more Rotterdam based companies, Meysters and BLOC, this futuristic-looking mixed-use building is hoped to bring together several breakthrough technologies, to form an icon of Dutch innovation and sustainability.
According to Duzan Doepel, partner at DoepelStrijkers, the project is part of a collective effort to transform Rotterdam into a clean technology city. To achieve this, the team is working closely with developers, investors, and scientists, as well as a growing number of institutions, such as Delft University and the Rotterdam Climate Initiative.
The building is formed of two rings with distinct functions. The inner ring includes 72 residential units, a sky restaurant, a hotel, and commercial spaces; the outer one – the 'panoramic wheel' – is composed of 40 rotating cabins on a rail system, 'a little bit like the London Eye', says Doepel.
The inner ring's area will be comprised of a framework of horizontal steel tubes that generate energy in a new and sustainable way. Dubbed the Electrostatic Wind turbine, it is one step further from that of traditional windmill. Not only will this 'architectural product' work like an ecosystem in itself, but it will also be entirely energy-neutral and connected to a smart grid for surplus energy. Other technological features include an interactive information layer within the glass facades of the cabins, as well as systems for water treatment for organic waste and photovoltaics.
The Dutch Wind Wheel is being promoted as a public place as well. The 40 rotating cabins will provide platforms for various views over the city and its port, the largest in Europe. It will also make for a striking addition to the ever-changing Rotterdam skyline. A complex project as it is, at the moment it is in its research and development stages, set for completion between 2020 and 2025.

The building is formed of two rings with different functions - the inner one includes 72 residential units, a sky restaurant, a hotel, and commercial spaces

The outer one, called the ’panoramic wheel’, is composed of 40 rotating cabins on a rail system

The technology used in the Wheel will be one step further from the traditional wind turbine, but the trailblazing project will also make for a striking addition to the city’s skyline
INFORMATION
For more information on the project visit the website
Receive our daily digest of inspiration, escapism and design stories from around the world direct to your inbox.