Dutch duo RO&AD activate public space with a timber tower in the Netherlands
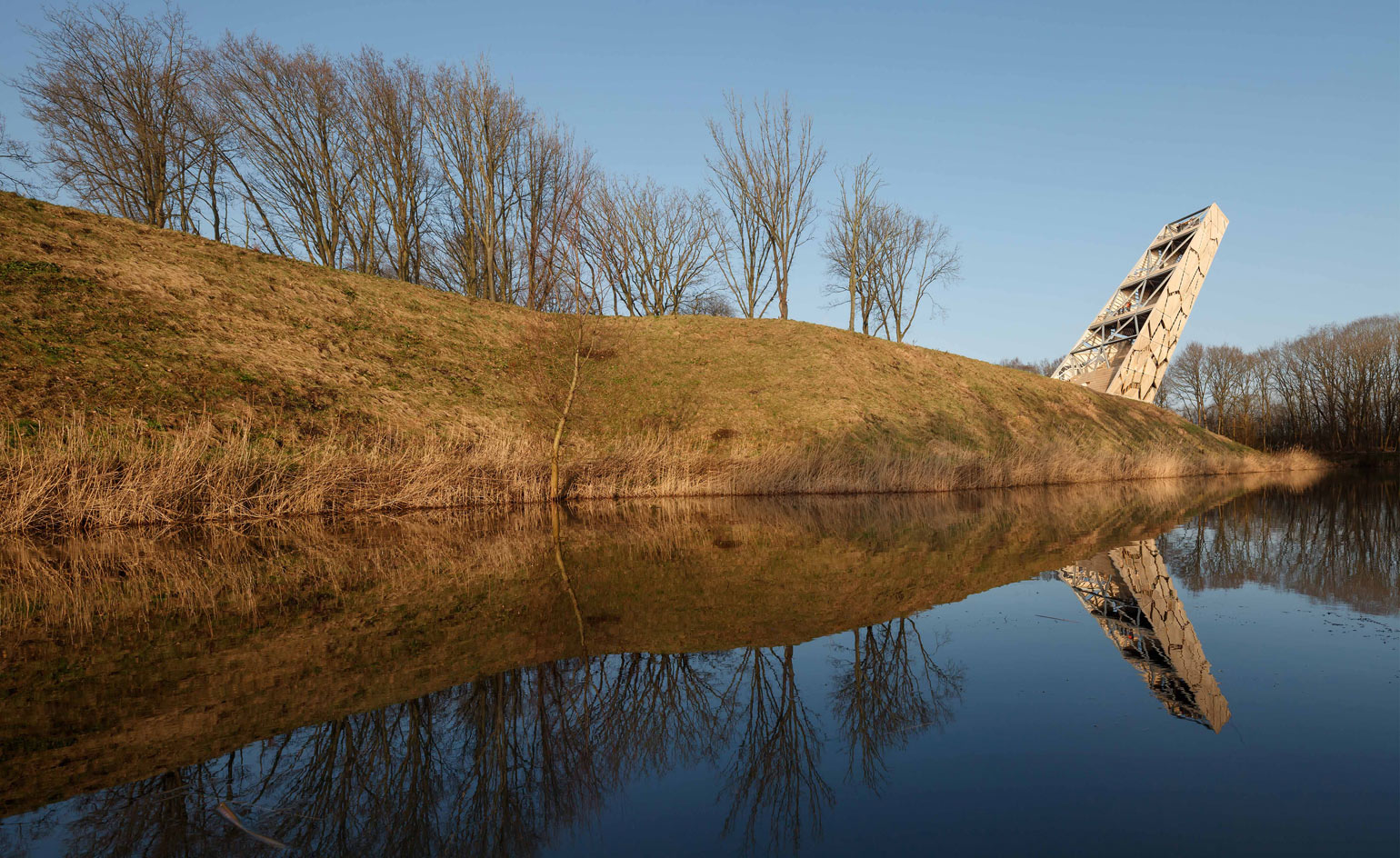
Dutch architecture practice RO&AD has designed a series of components to activate public space at the Fort de Roovere along the Brabant Water Line in Bergen op Zoom, the Netherlands. The winding line is an early 17th-century defence system that connected towns together with fortresses and it is now undergoing a restoration process to bring it back to life for the public and to animate its historical significance to the Netherlands.
The latest of RO&AD’s components to be completed is the Pompejus Tower, named after the first commander of the Fort de Roovere, a 25m high landmark that multitasks as a viewing platform, open-air theatre and exhibition space. Cantilevering over a moat of water and into the open landscape from a grassy bank, the pointed steel and timber frame is made up of shapes joining in the ‘voronoi’ pattern – a mathematically-devised, interlocking design that can be found in nature on the skin of giraffes and the shields of turtles.
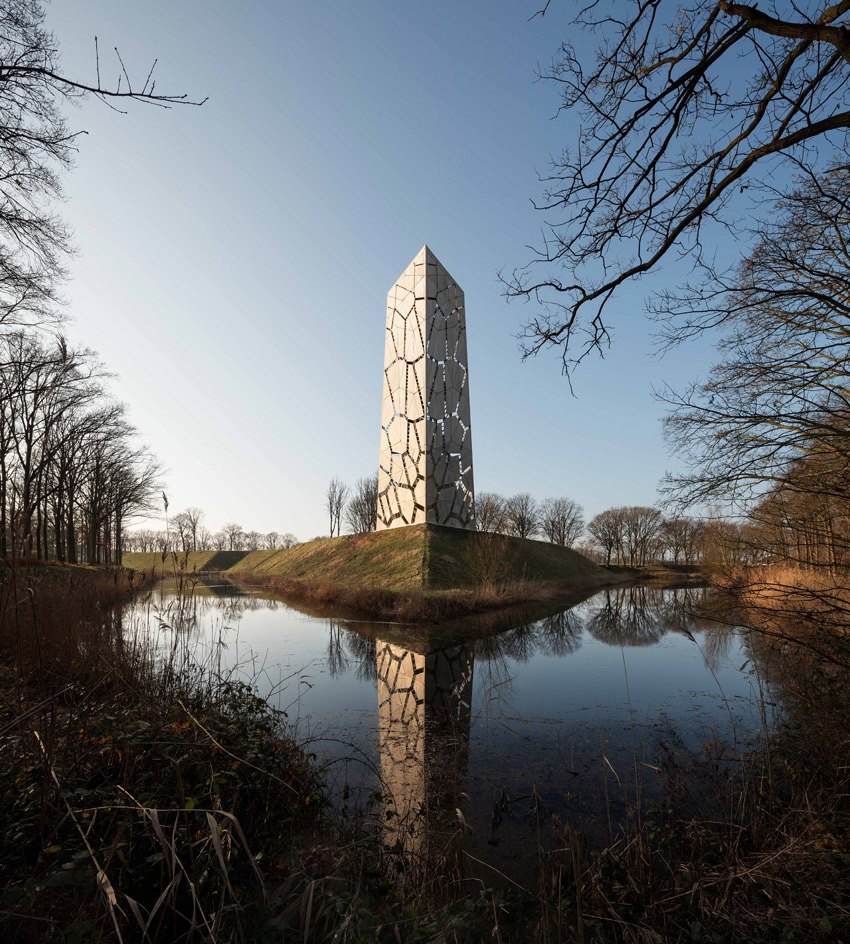
The Pompejus Tower, designed by RO&AD and constructed of steel and Accoya
The materials had to be durable and hard-wearing – to withstand the elements and the public activities of climbing, playing and performing. The architects chose a specially-treated timber called Accoya, chosen for its durability, stability and low maintenance properties. Accoya was also a sustainable choice as the young timber is sustainably grown in New Zealand and manufactured in Arnhem, the Netherlands, where it undergoes a strengthening process of acetylation, that helps it to resist rot and stay stronger even than tropical hardwood.
As well as tourists who now have a new landmark to explore and visit, the tower is first and foremost a space for the community. An earlier component of the public space designed by RO&AD was the sunken ‘Mozesbrug’, a bridge traversing the flood canal near the tower – the bridge is sunken into the water, also made of Accoya, and in direct contact to the freshwater of the moat. Essentially, crossing the bridge means passing through the water, instead of over it, and the design allows it to appear almost invisible.
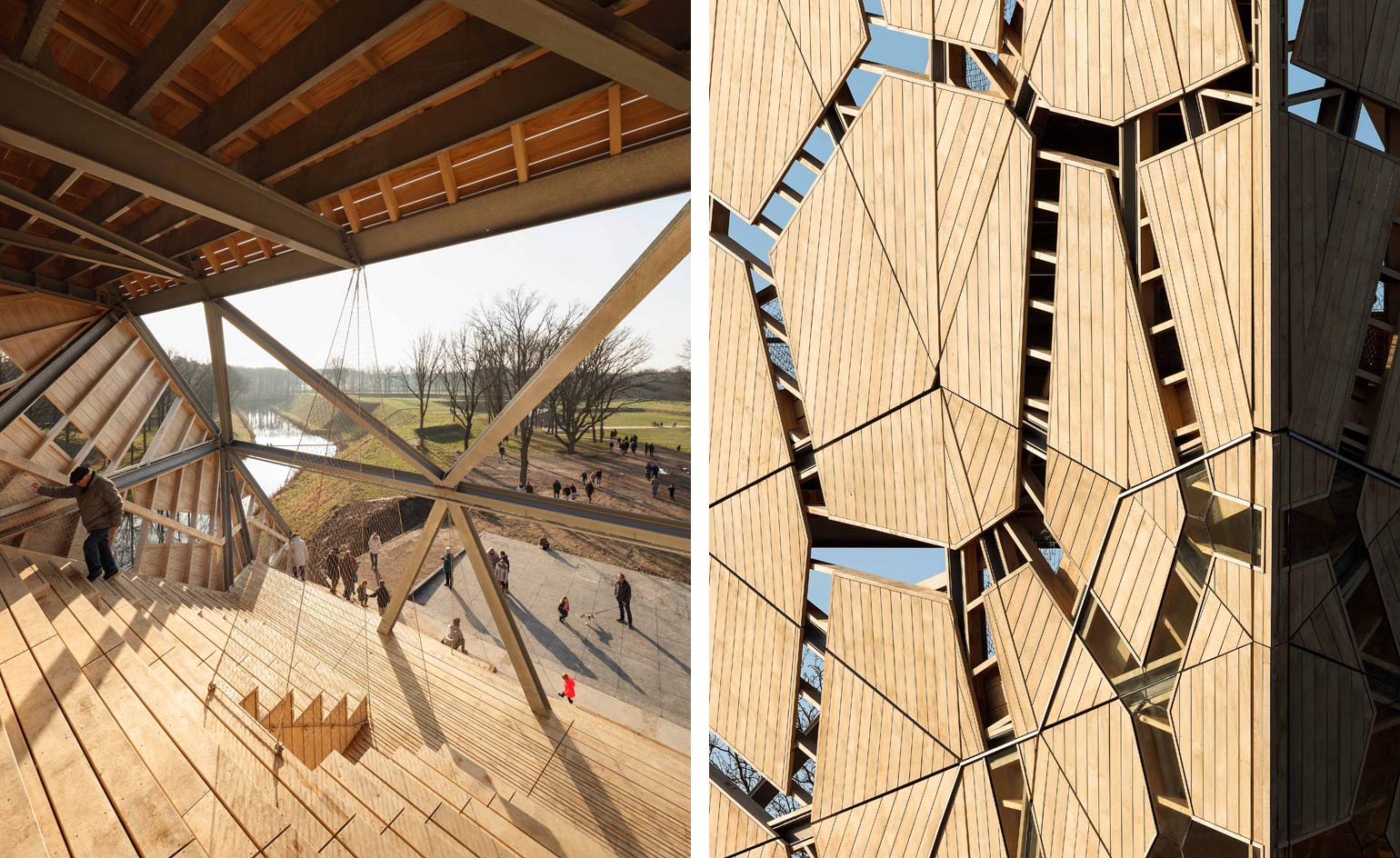
All of the 129 stairs of the tower are made of Accoya, chosen for its durability to the open air and elements
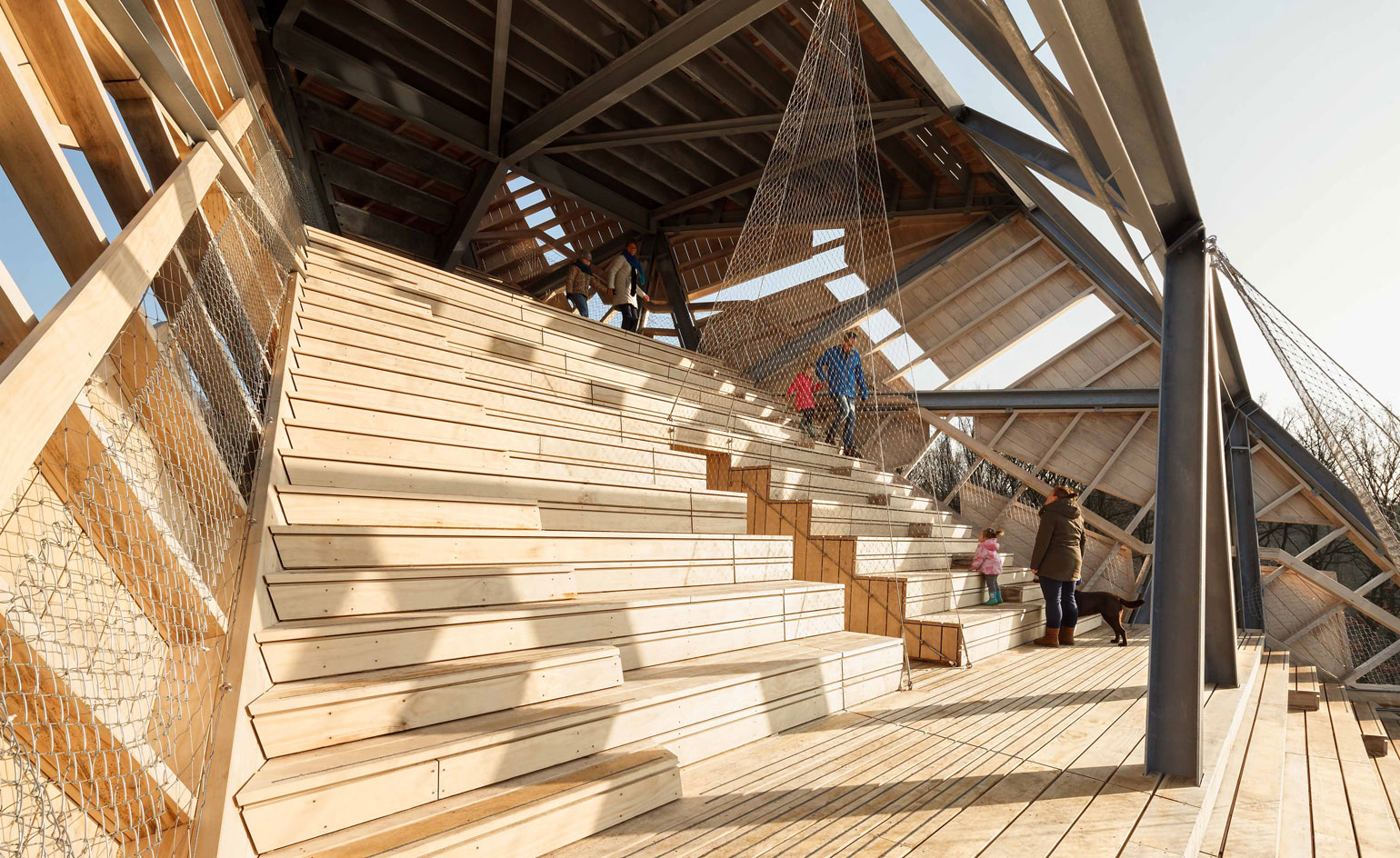
The Accoya wood is sourced from fast growing forests, mainly located in New Zealand, and has zero-toxicity, as well as exceeding the durability of tropical hardwood
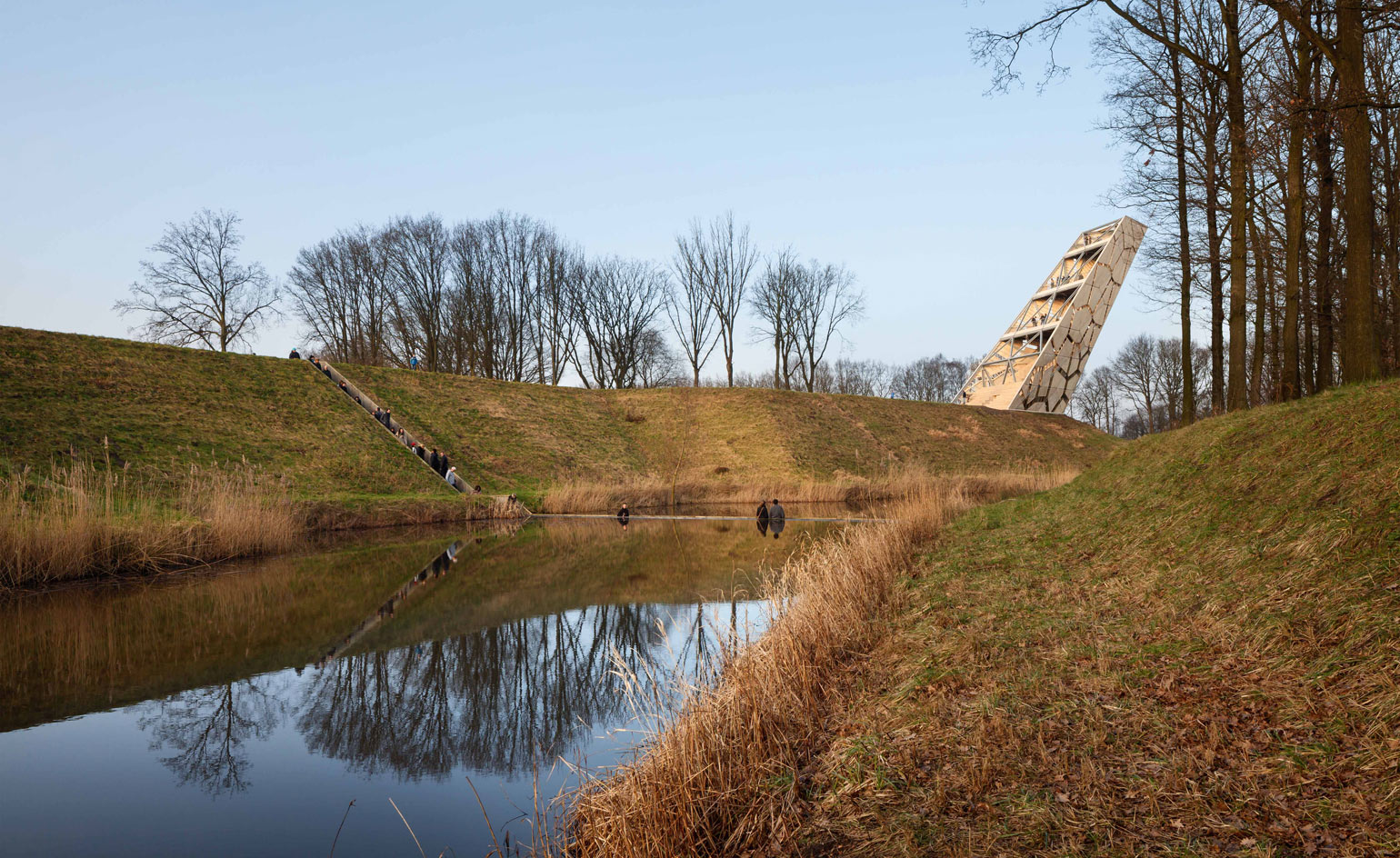
The main construction features steel triangles and has been designed according to a mathematical design principle that allowed windows and openings to be formed in the facade
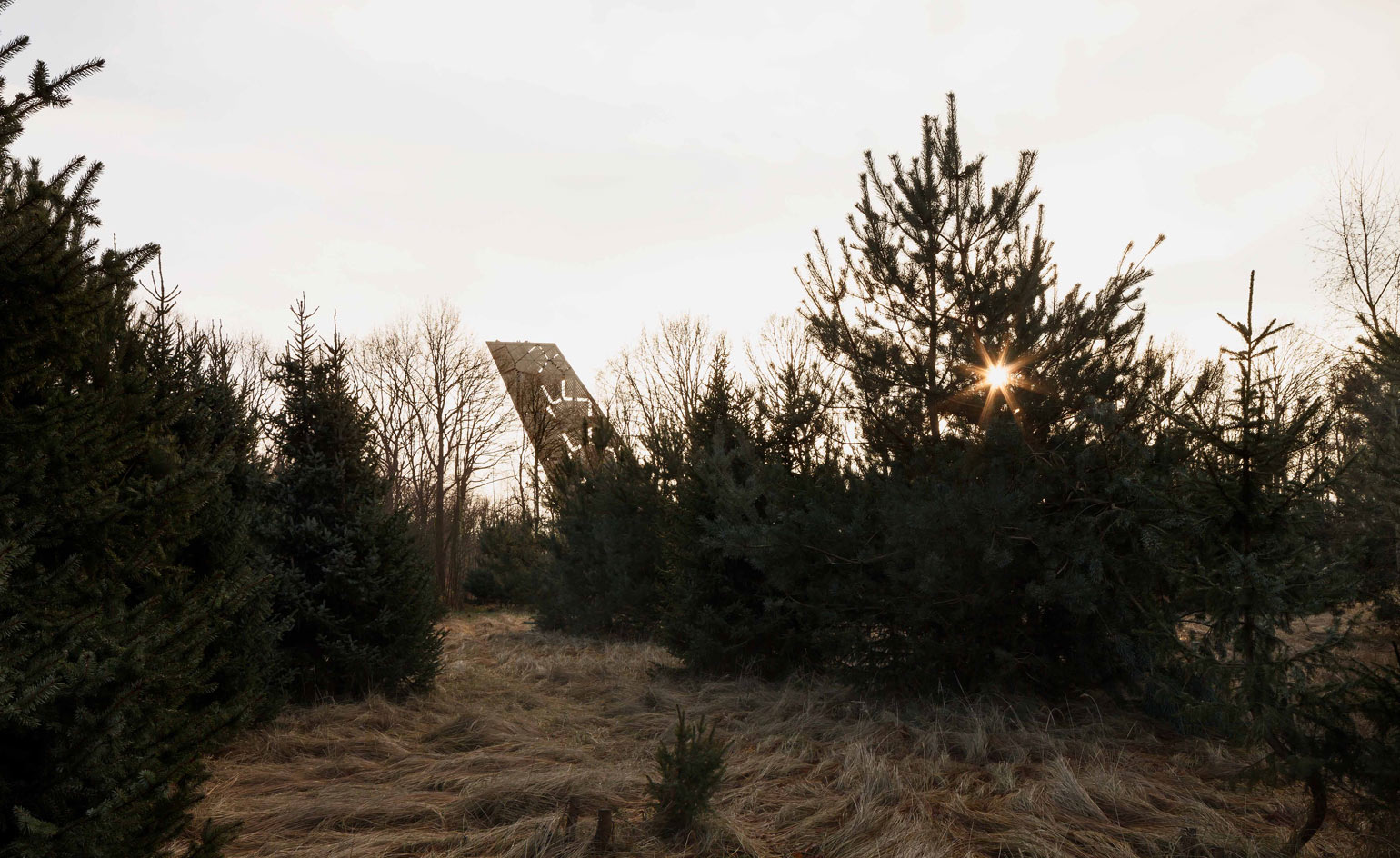
View of the Pompejus Tower through the trees at dusk
INFORMATION
For more information, visit the RO&AD website and the Accoya website
Receive our daily digest of inspiration, escapism and design stories from around the world direct to your inbox.
Harriet Thorpe is a writer, journalist and editor covering architecture, design and culture, with particular interest in sustainability, 20th-century architecture and community. After studying History of Art at the School of Oriental and African Studies (SOAS) and Journalism at City University in London, she developed her interest in architecture working at Wallpaper* magazine and today contributes to Wallpaper*, The World of Interiors and Icon magazine, amongst other titles. She is author of The Sustainable City (2022, Hoxton Mini Press), a book about sustainable architecture in London, and the Modern Cambridge Map (2023, Blue Crow Media), a map of 20th-century architecture in Cambridge, the city where she grew up.