Don’t Move, Improve: are these some of London’s best residential extensions?
We celebrate the humble art of house design and architectural improvement in the British capital and reveal the 25-strong shortlist of Don't Move, Improve London-wide competition for 2020

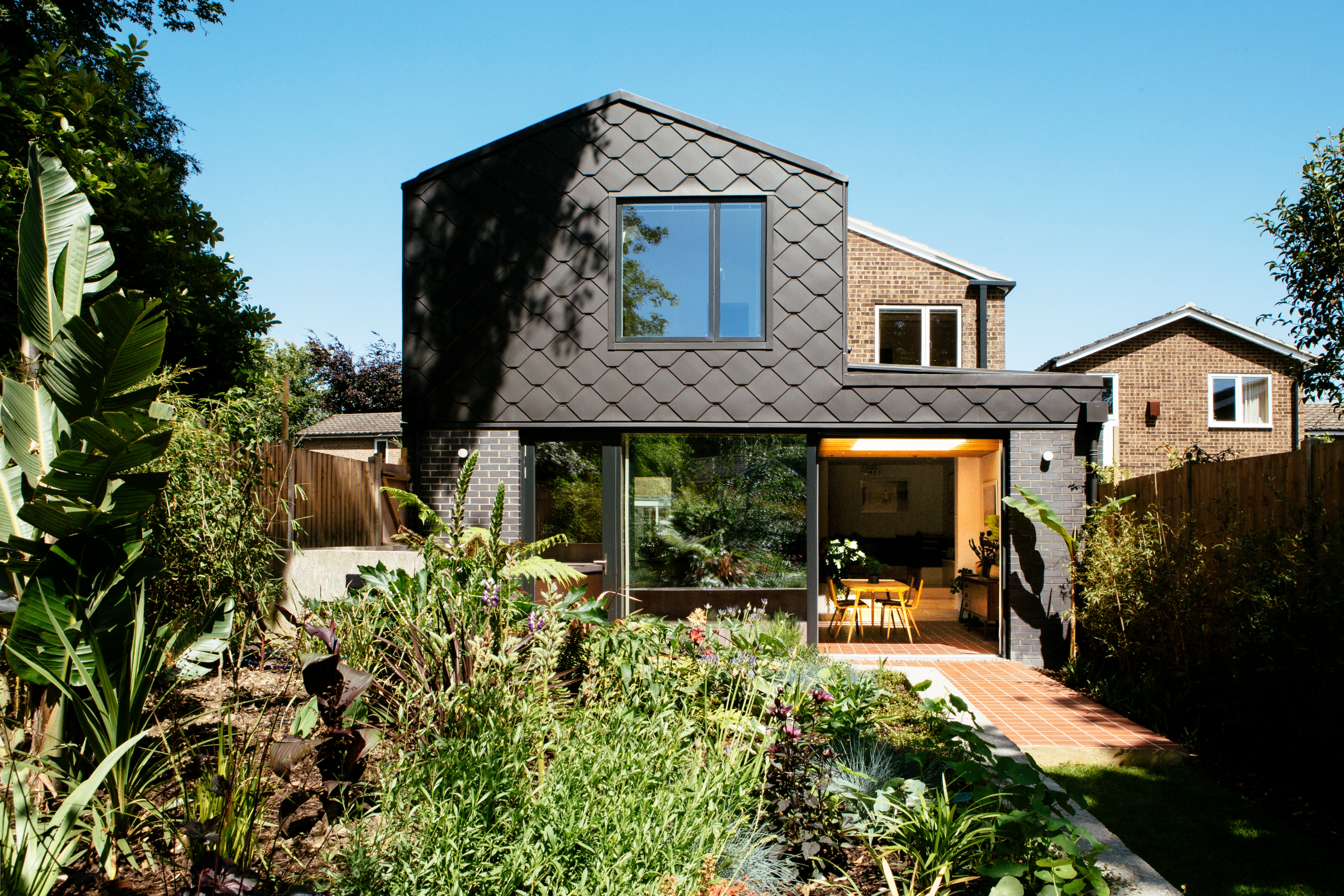
Receive our daily digest of inspiration, escapism and design stories from around the world direct to your inbox.
You are now subscribed
Your newsletter sign-up was successful
Want to add more newsletters?

Daily (Mon-Sun)
Daily Digest
Sign up for global news and reviews, a Wallpaper* take on architecture, design, art & culture, fashion & beauty, travel, tech, watches & jewellery and more.

Monthly, coming soon
The Rundown
A design-minded take on the world of style from Wallpaper* fashion features editor Jack Moss, from global runway shows to insider news and emerging trends.

Monthly, coming soon
The Design File
A closer look at the people and places shaping design, from inspiring interiors to exceptional products, in an expert edit by Wallpaper* global design director Hugo Macdonald.
The humble residential commission has been the subject of experimentation for architects for centuries; and nowhere is this more true than in London, where constraints such as high building density, high land and property values and a population of ever-changing appetites make designing for the British capital a challenge on a level all of on its own. As a result, commissions for house extensions, alterations and redesigns are often the bread-and-butter of many London architecture practices.
This is exactly what the citywide competition Don't Move, Improve is all about. Set up ten years ago and ran by the New London Architecture (aka NLA – an independent forum about architecture and construction in the capital), this is a much-awaited showcase of ingenuity when it comes to bespoke design and innovative, everyday, residential architecture.
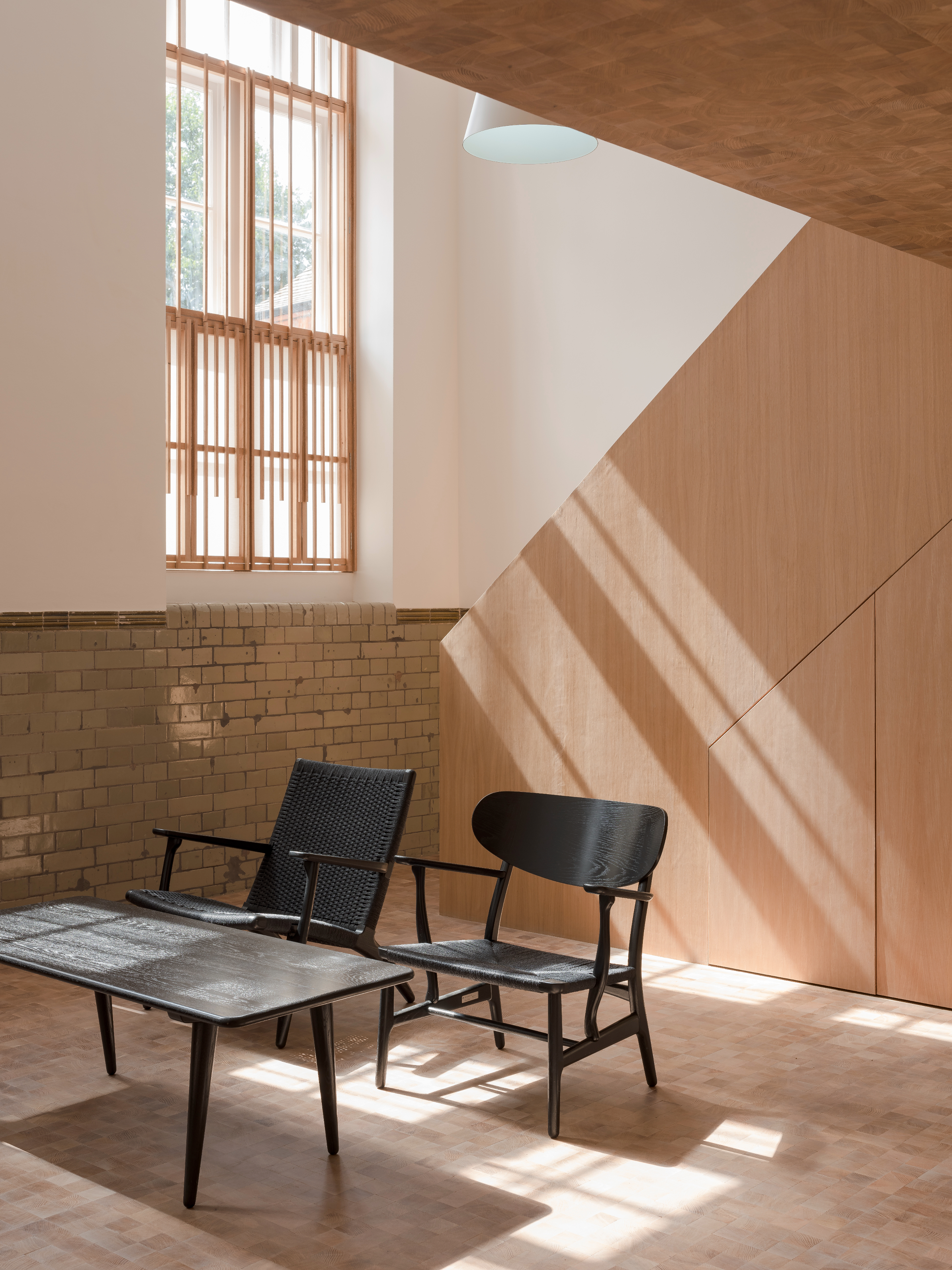
Apartment Block by Coffey Architects.
Excitingly, this shortlist for the best house improvement projects of the past year has just been announced, naming 25 nominated schemes, which range from rear, side and loft extensions to designs where an internal rearrangement and a cleverly placed partition go a long way – proof that you don't always need to change everything (or indeed, move) in order to boost quality of life on the home front. Meanwhile, shortlisted architects span young and established offices, such as Threefold Architects, Coffey Architects, HÛT, DROO Architects and Vine Architecture Studio.
There are highlights aplenty. The list features a chic and immaculately detailed apartment refresh by Coffey Architects in the heart of Clerkenwell; a Scandinavian-inspired rear extension by young architect Oliver Leech in South London; a rather eccentric and beautiful neo-Georgian townhouse redesign by Gundry and Ducker in Islington; and a generous new living space in Lambeth by Proctor and Shaw. There are some masterful moves (Threefold's adding of an extra level to Cloak House, made it almost unrecognisable) and great use of material throughout – wood is a constant protagonist, while terrazzo seems to be having a moment too.

‘Every year the competition is full of fantastic efforts to push the limits of design,' says Tamsie Thompson, London Festival of Architecture director and one of the judges. ‘Whether on a tiny triangular plot in the inner city, or out in the suburbs, the entries show the contribution that good design makes to our capital. We’ve seen amazing diversity of approaches to colour, light and materiality – with some of the bolder designs totally reimagining the arrangement of the standard home. Clearly, fresh ideas are still out there.'
As well as an overall winner, winning designs will also be announced on a further six categories: Urban Oasis of the Year, the Compact Design of the Year, Best Project under £75k, the Environmental Leadership Prize, Most Unique Character Award, and the prize for Materiality and Craftsmanship. All will be revealed during a dedicated ceremony on Tuesday 11 February.
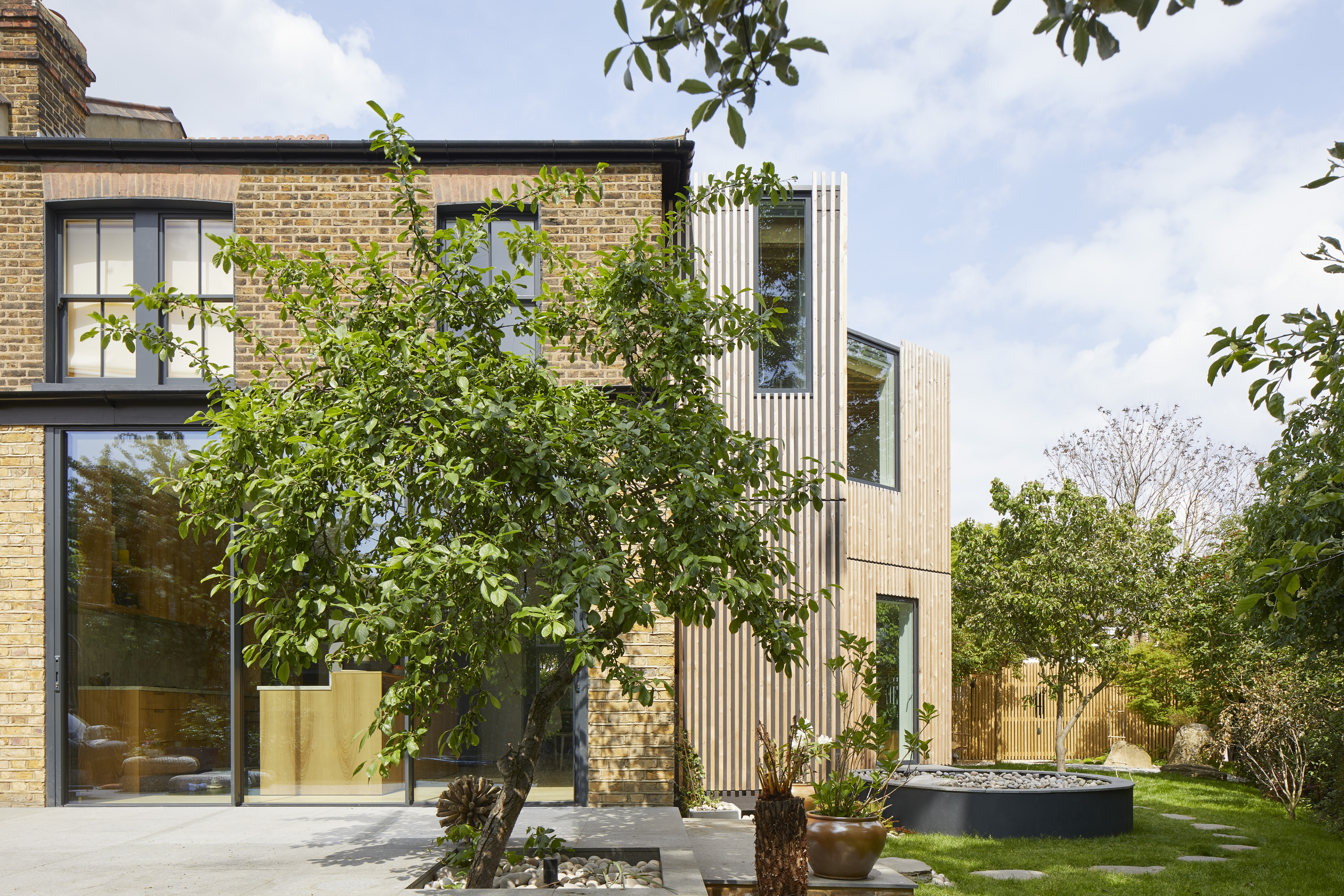
Ash House by R2 Studio Architects.
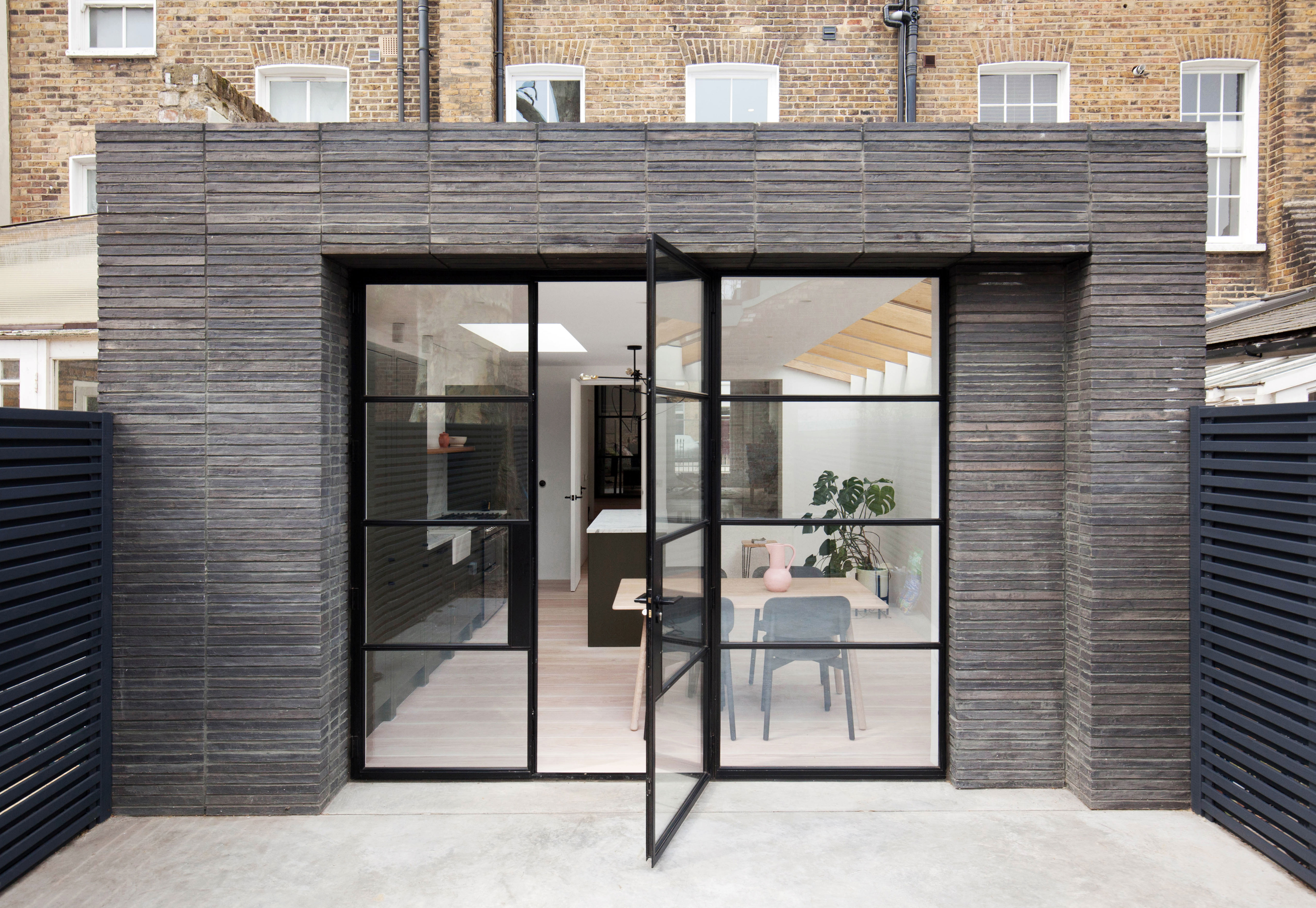
De Beauvoir Townhouse by HÛT.
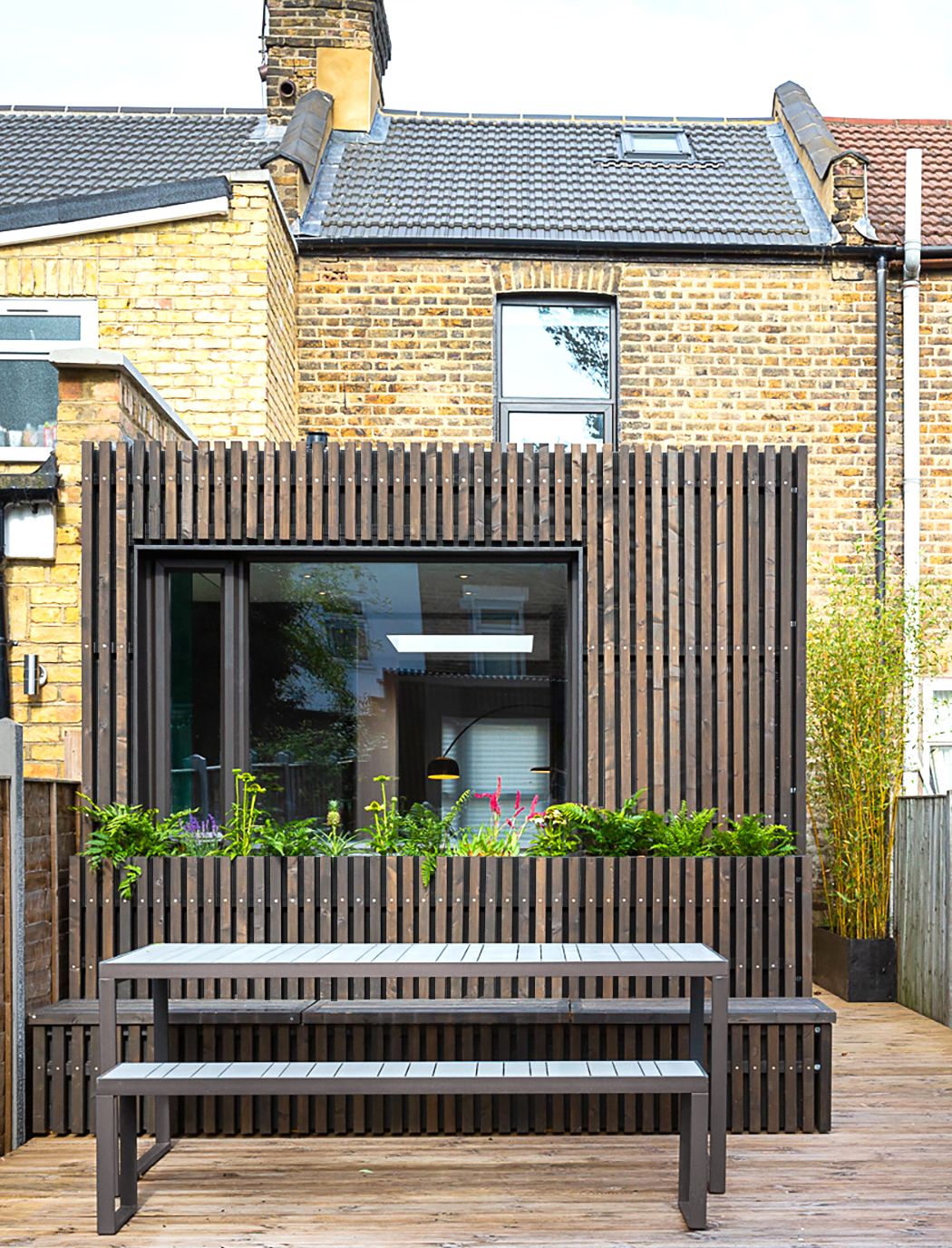
Disappearing Bathroom by Manyu Architects
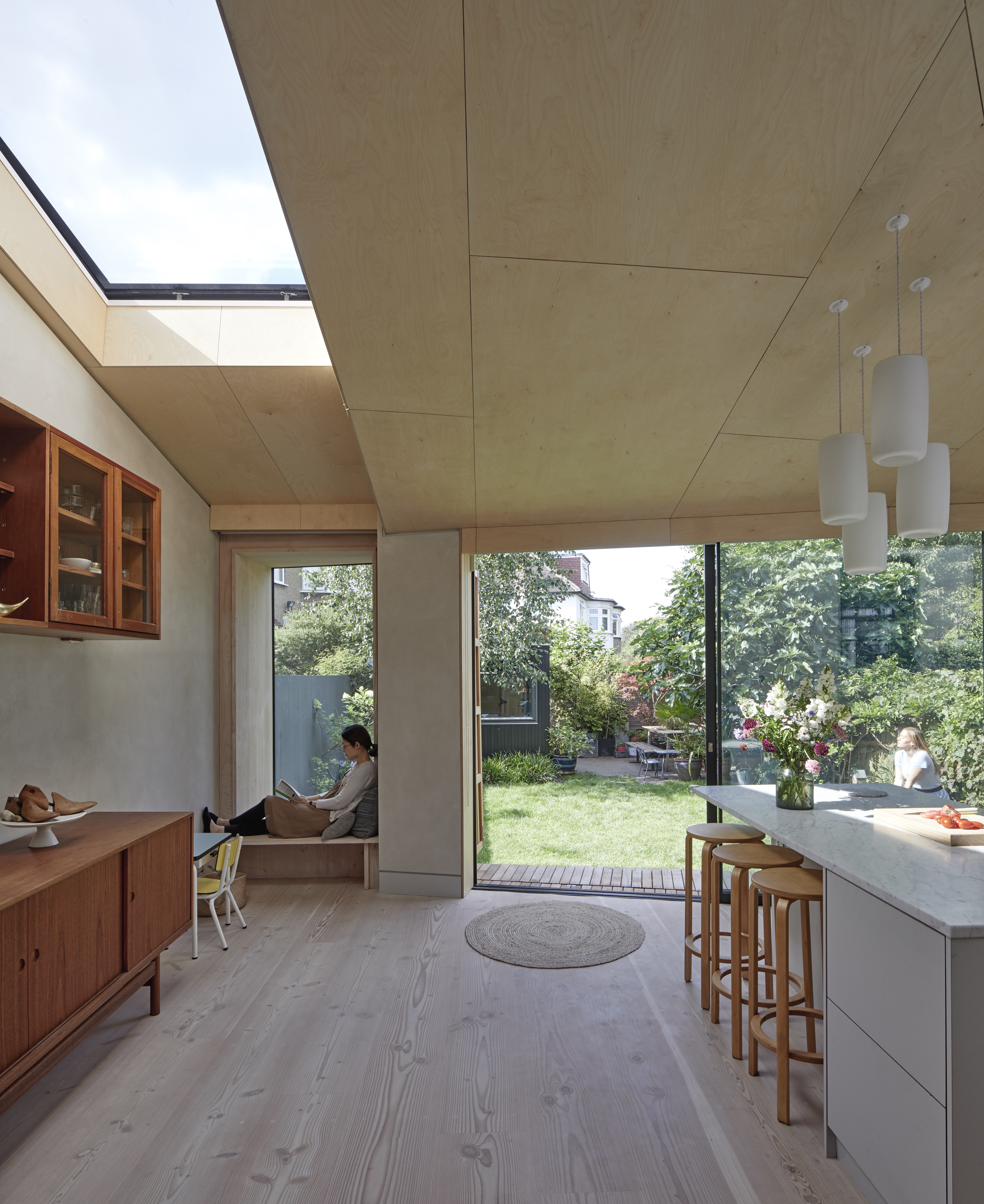
Douglas House by RISE Design Studio.
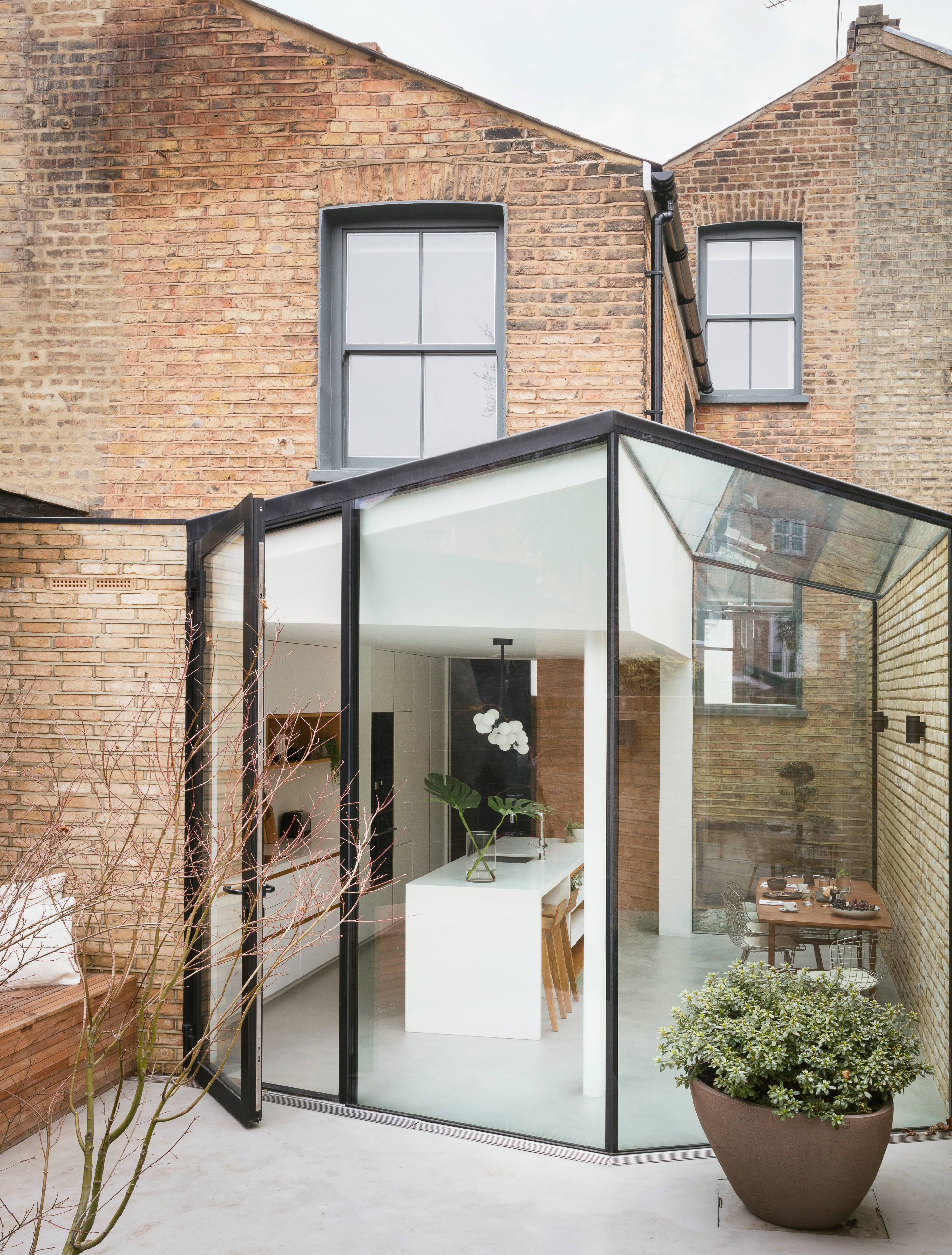
Ellesmere Road by DROO — Da Costa Mahindroo Architects.
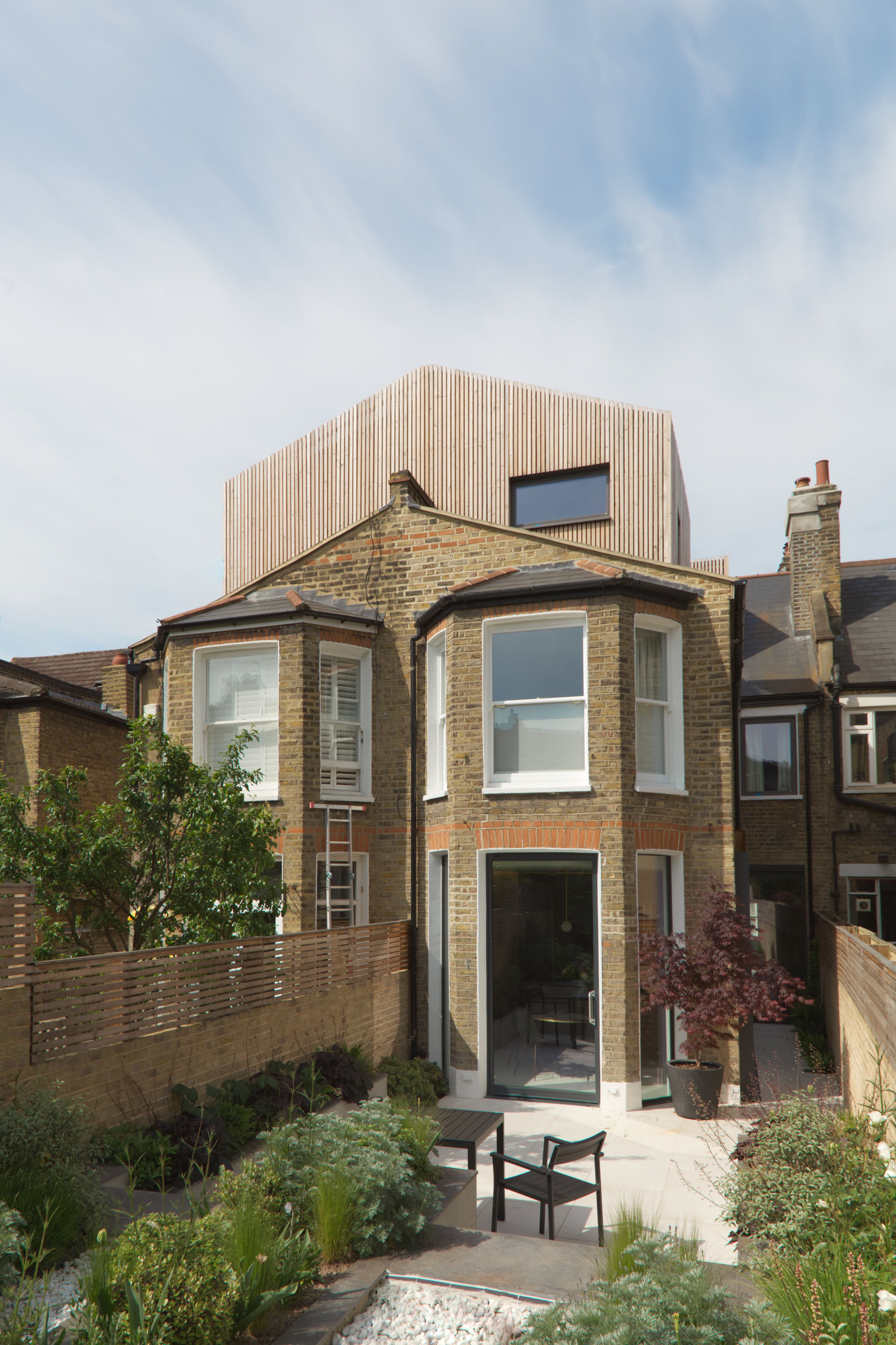
Elmwood Road by Conibere Phillips Architects.
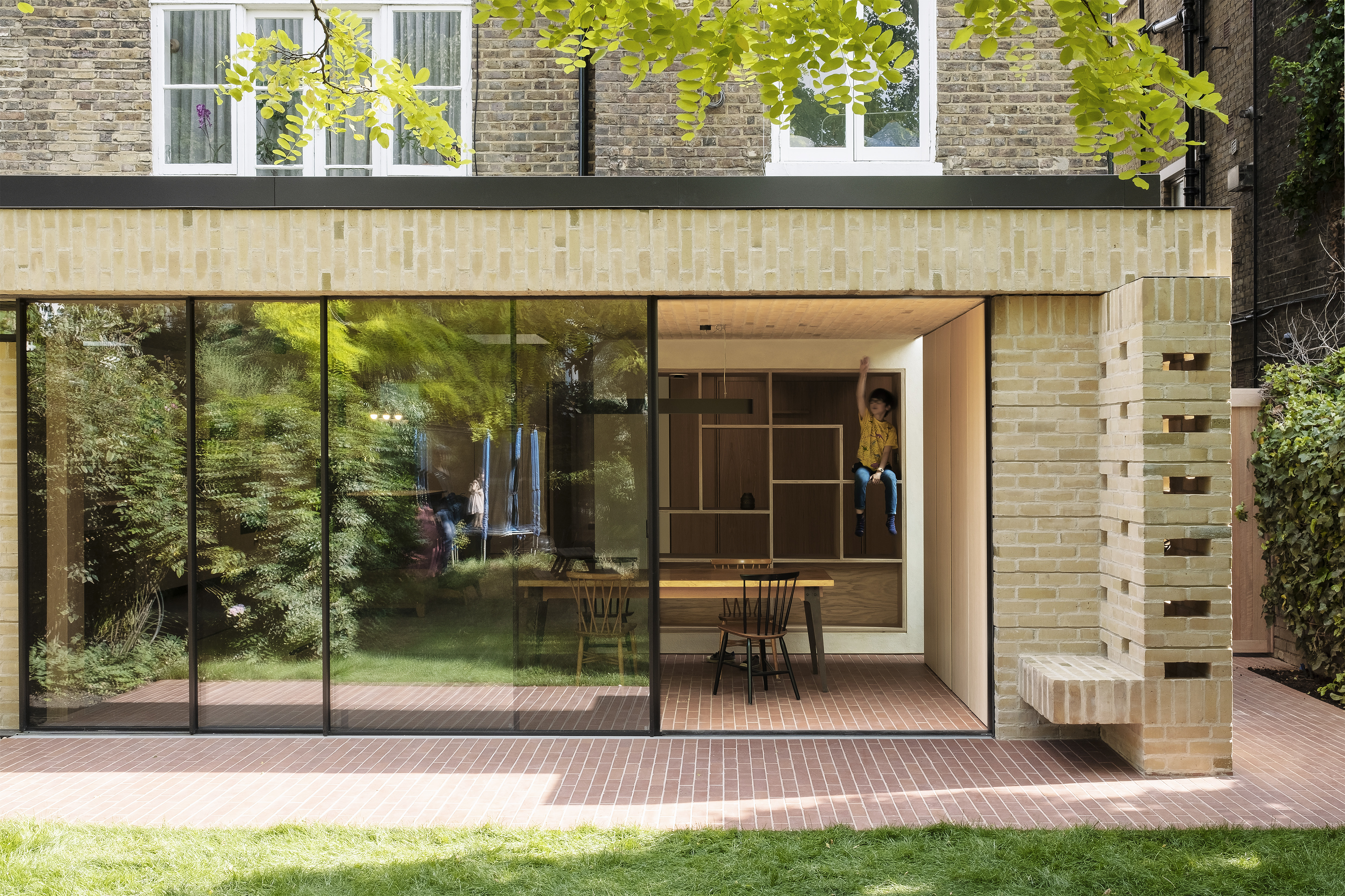
Fresh And Green by Sanya Polescuk Architects.
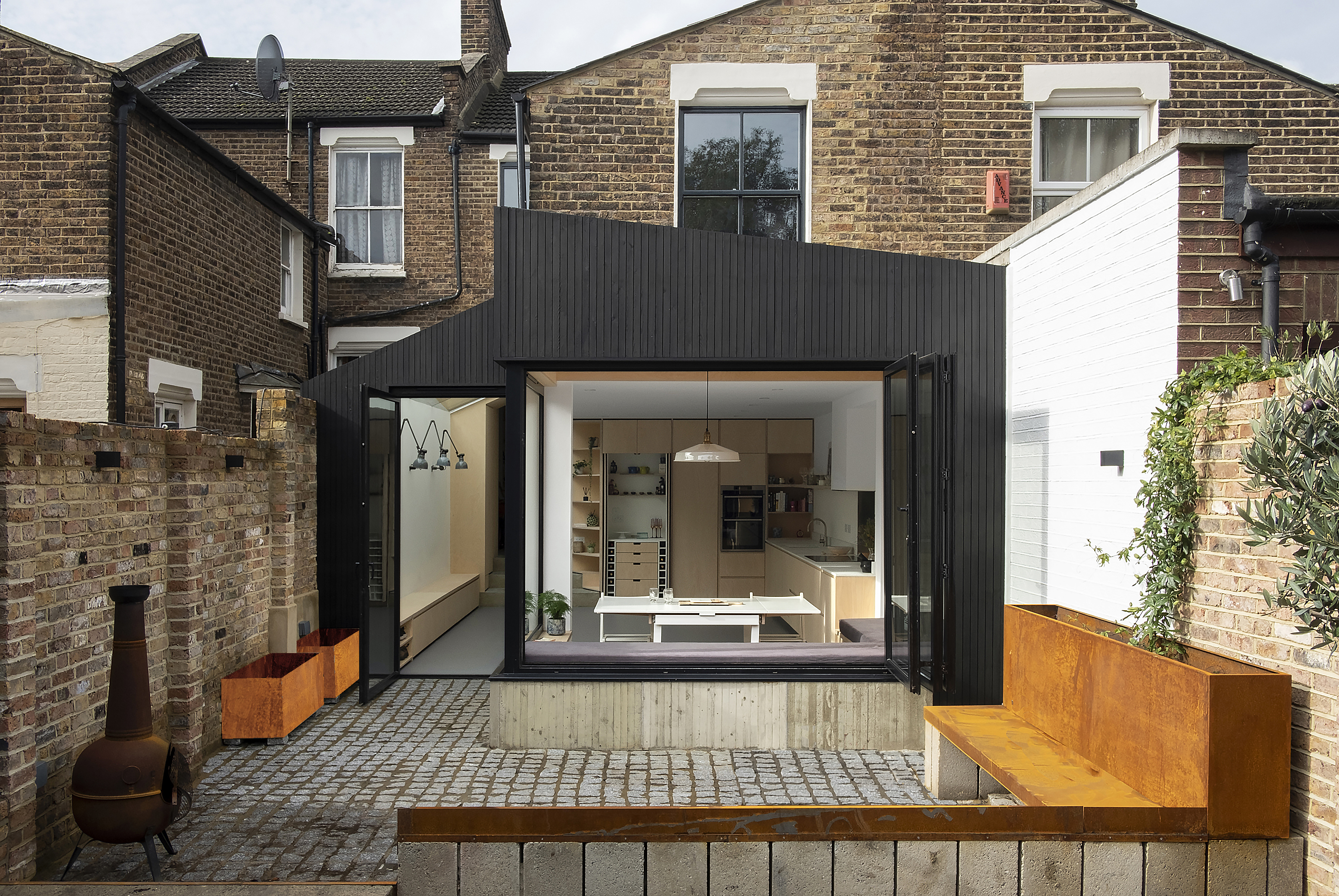
Gellatly Road by DELVE.
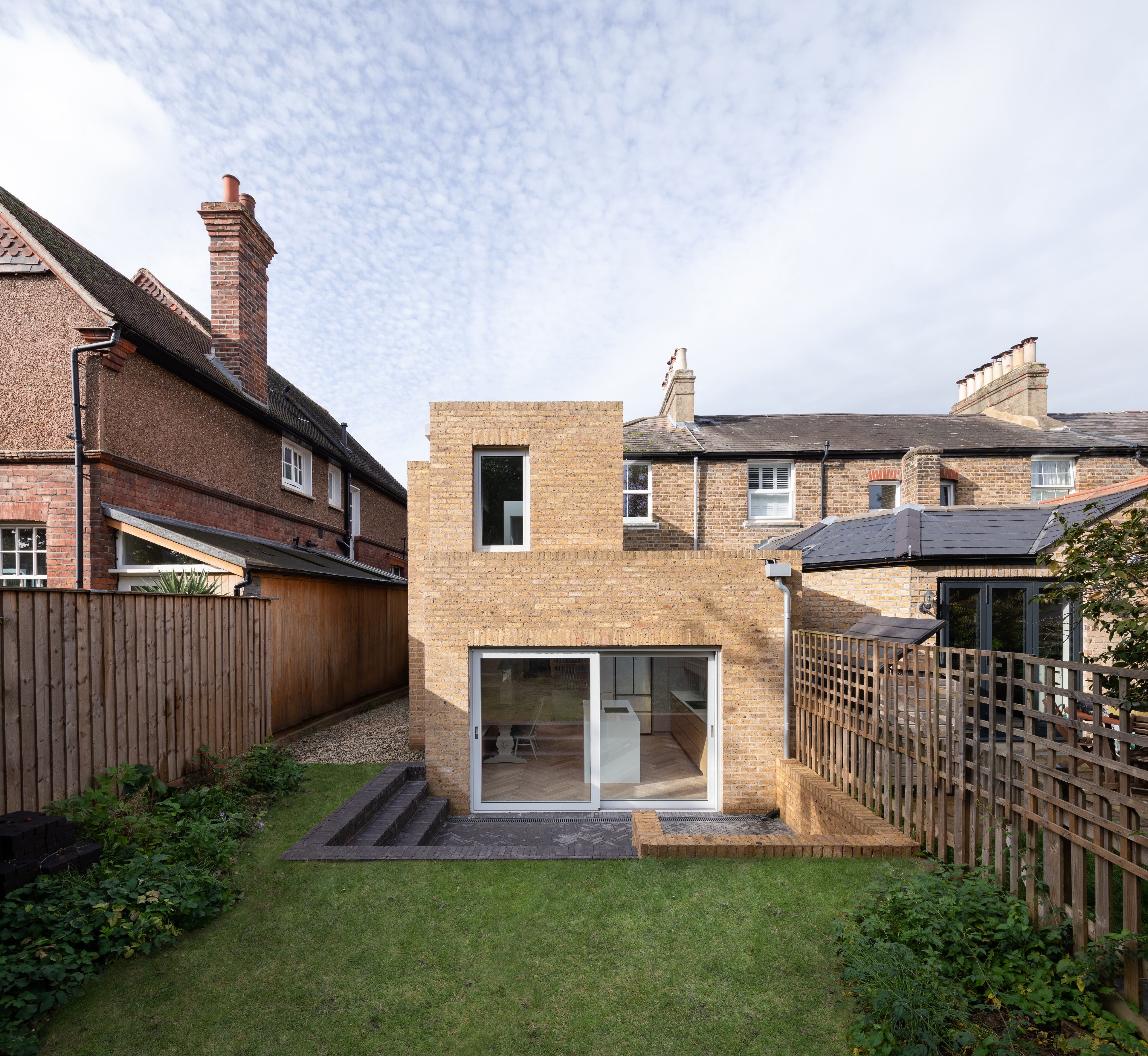
The Step House by Grey Griffiths Architects.

Handen House by Selencky///Parsons.
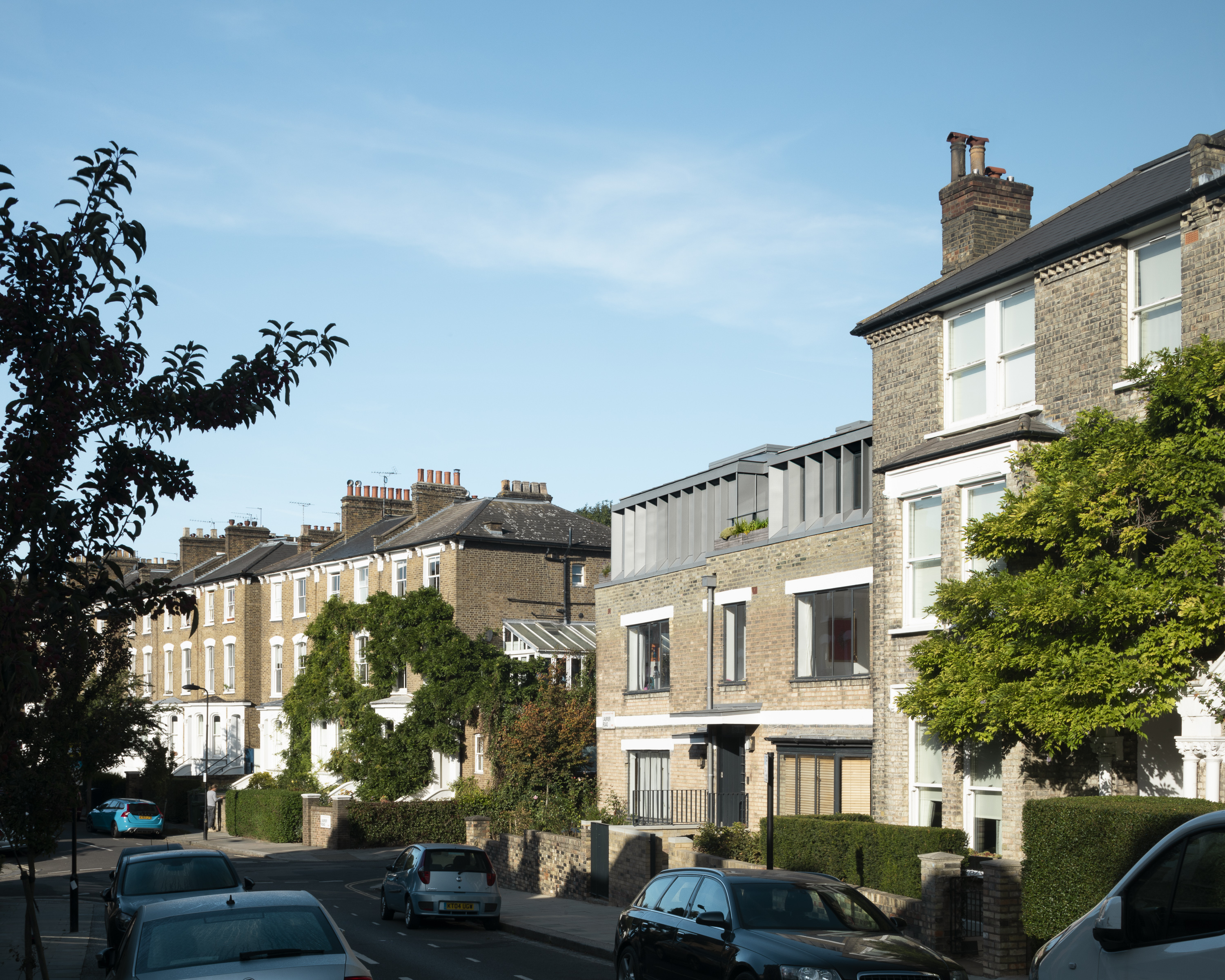
Laurier Road by Richard Keep Architects
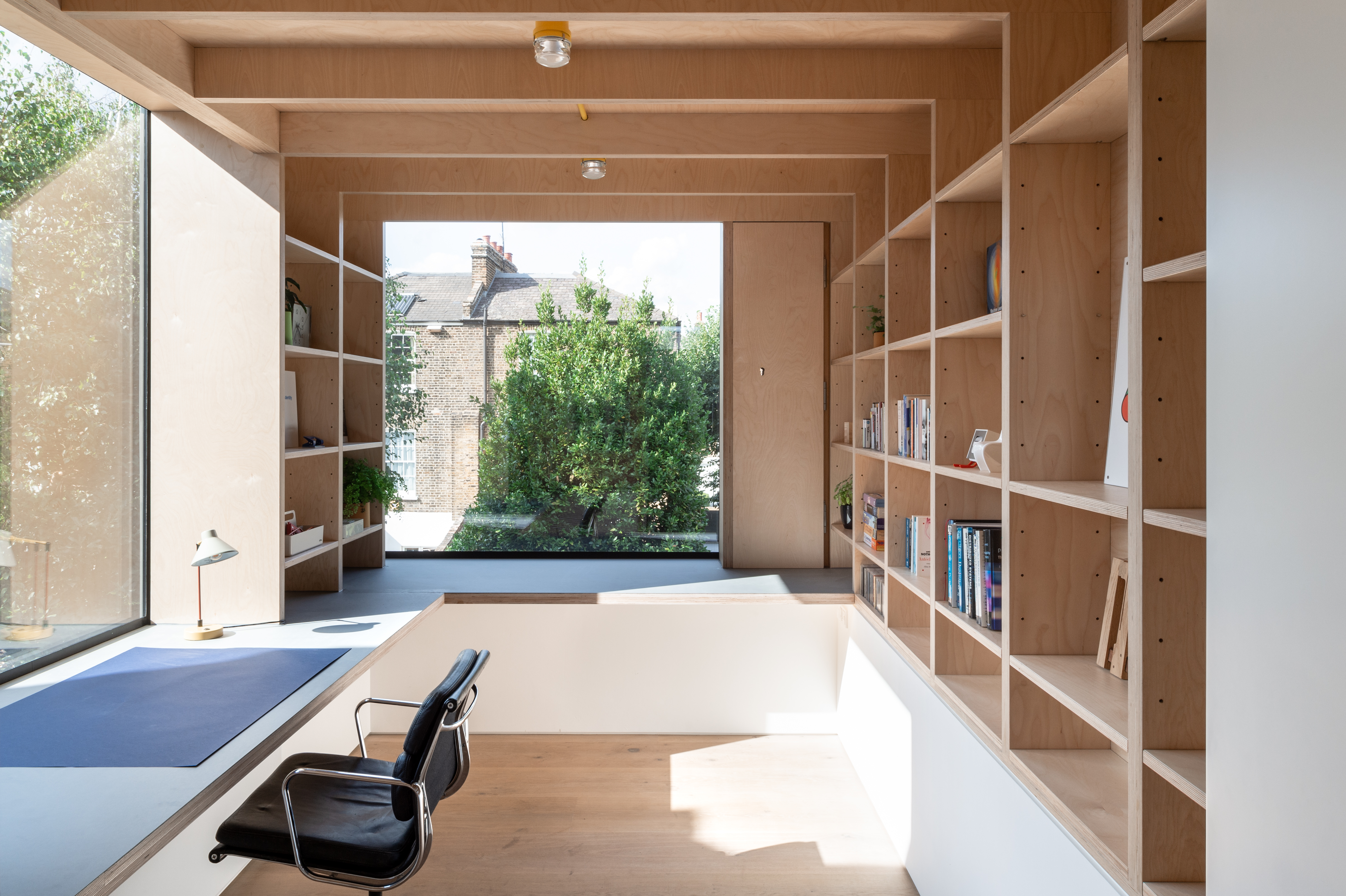
Lawford Road by by OEB Architects. Photography: French + Tye
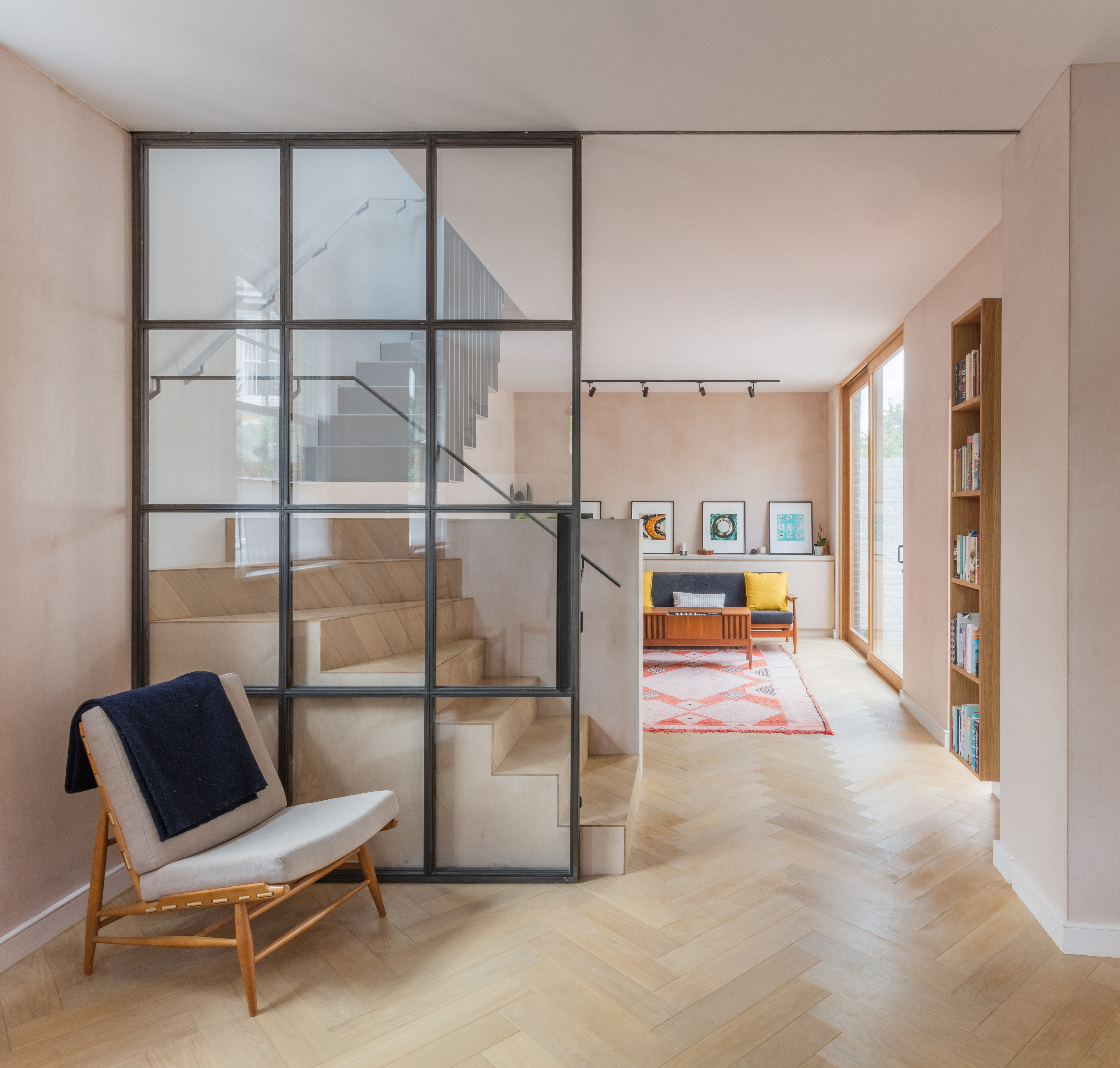
Love Walk by Vine Architecture Studio.

Soffitt House by Proctor and Shaw. Photography: Radu Palicica
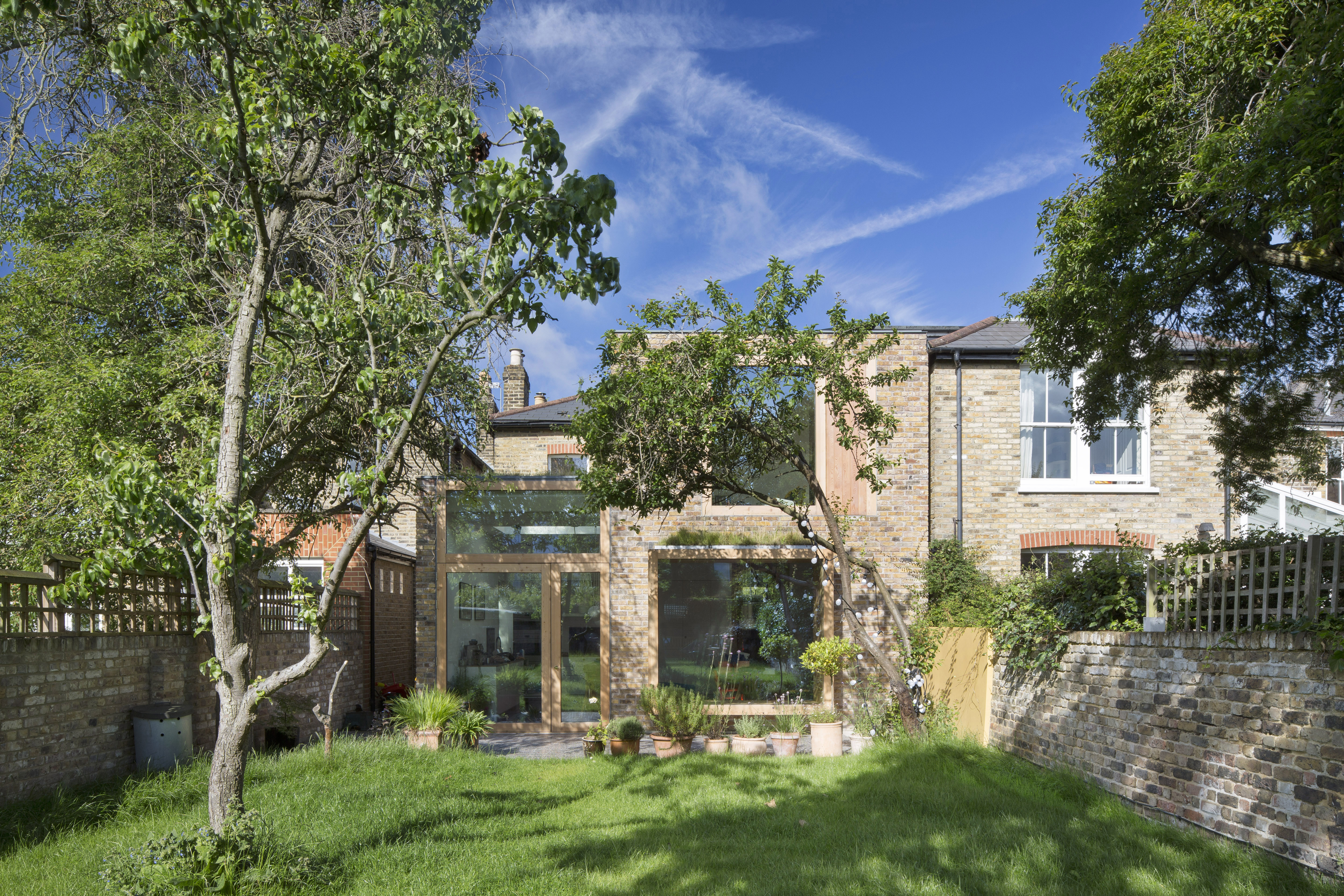
The Rylett House by Studio 30 Architects.
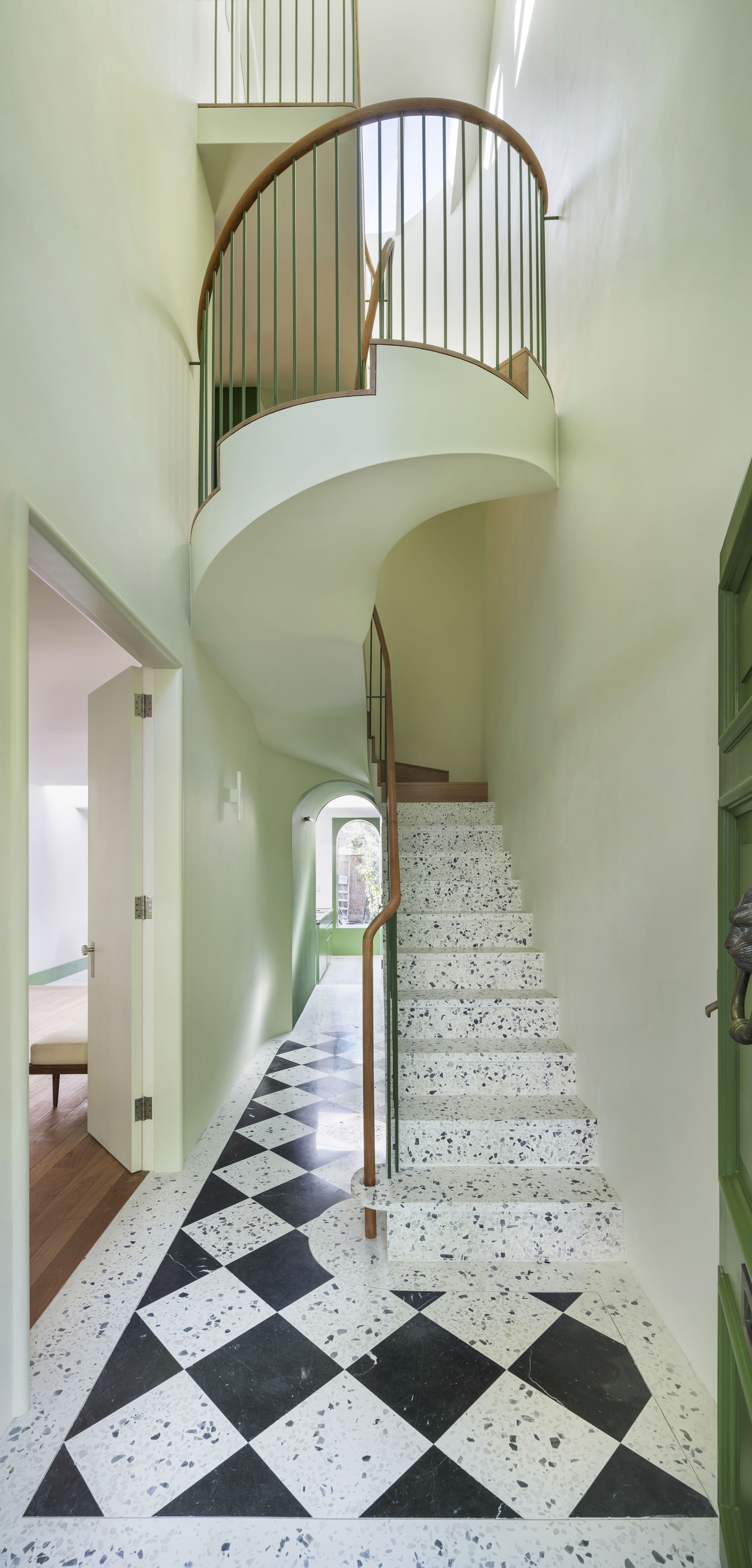
White Rabbit House by Gundry + Ducker.
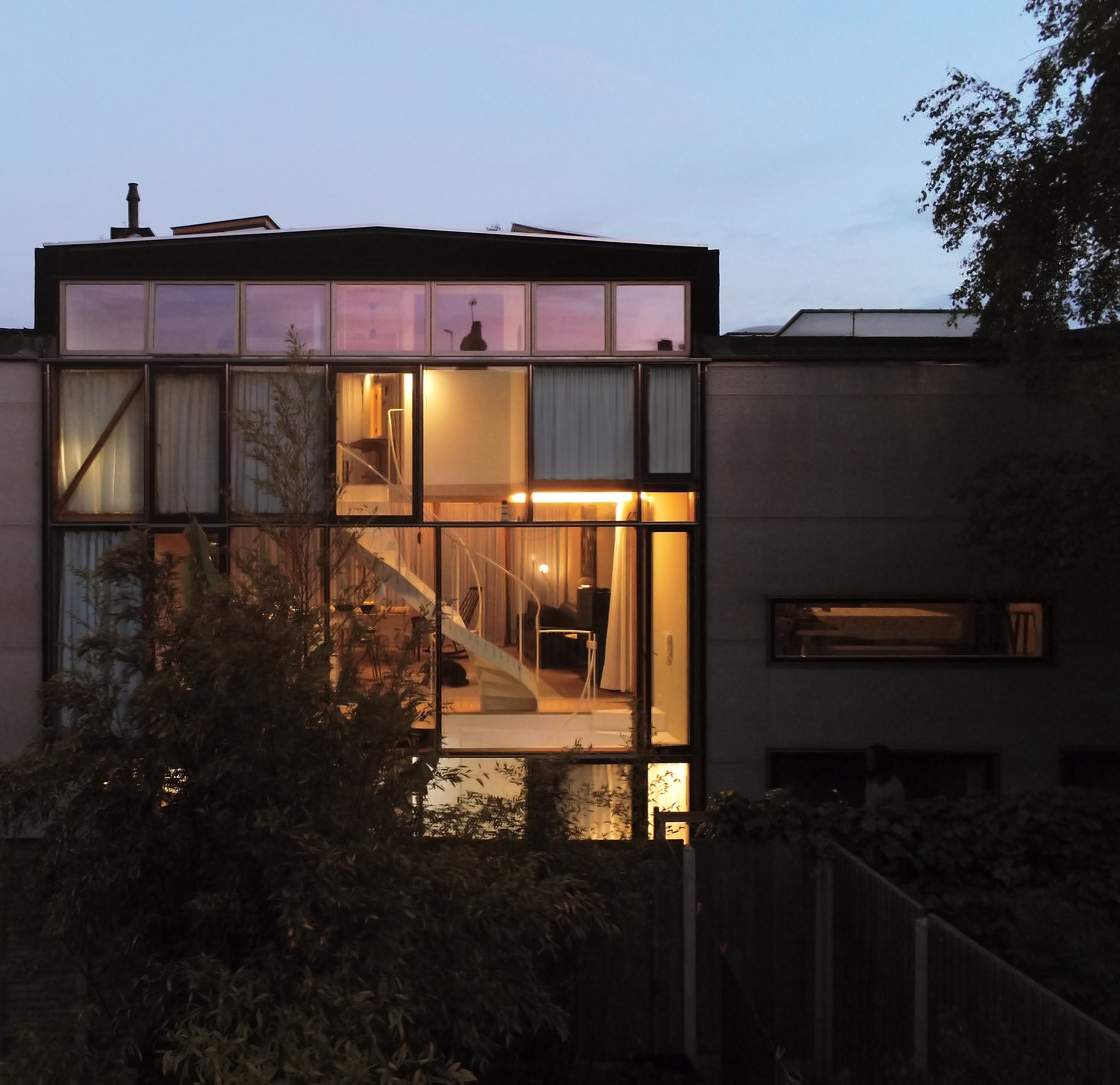
Three Rooms Under A New Roof by Ullmayer Sylvester Architects.
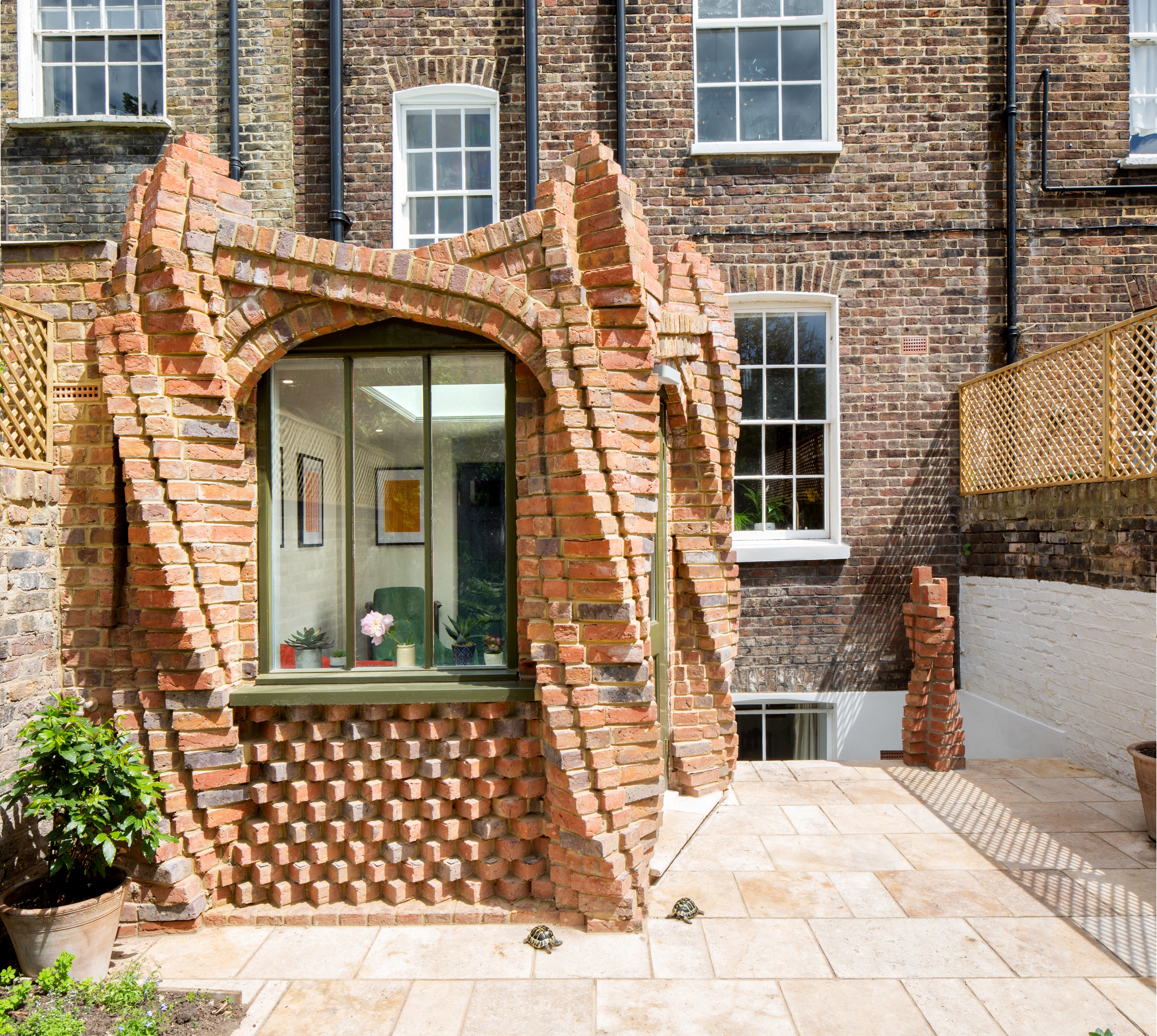
Twist House by Urban Mesh Design.
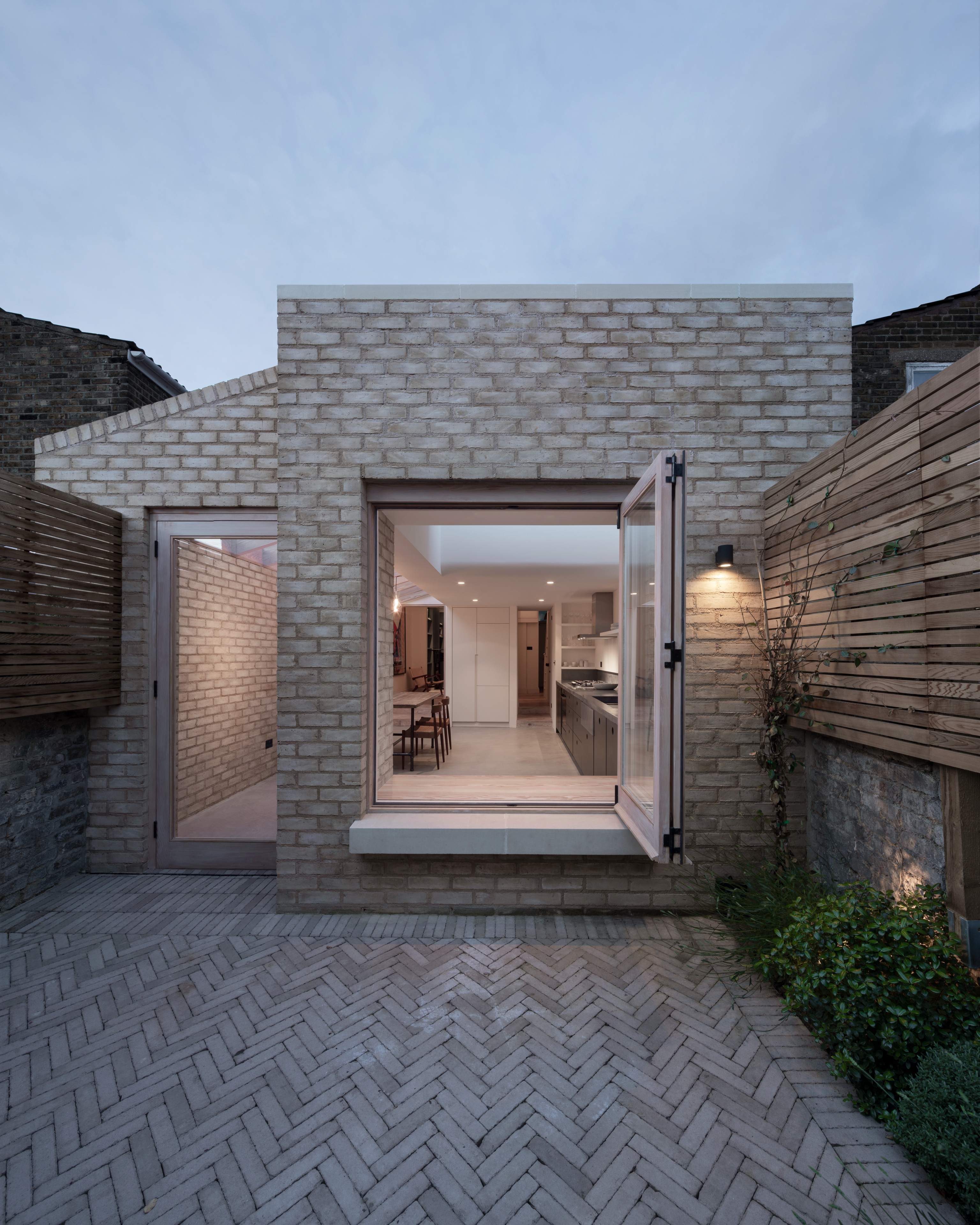
Vestry Road by Oliver Leech Architects.
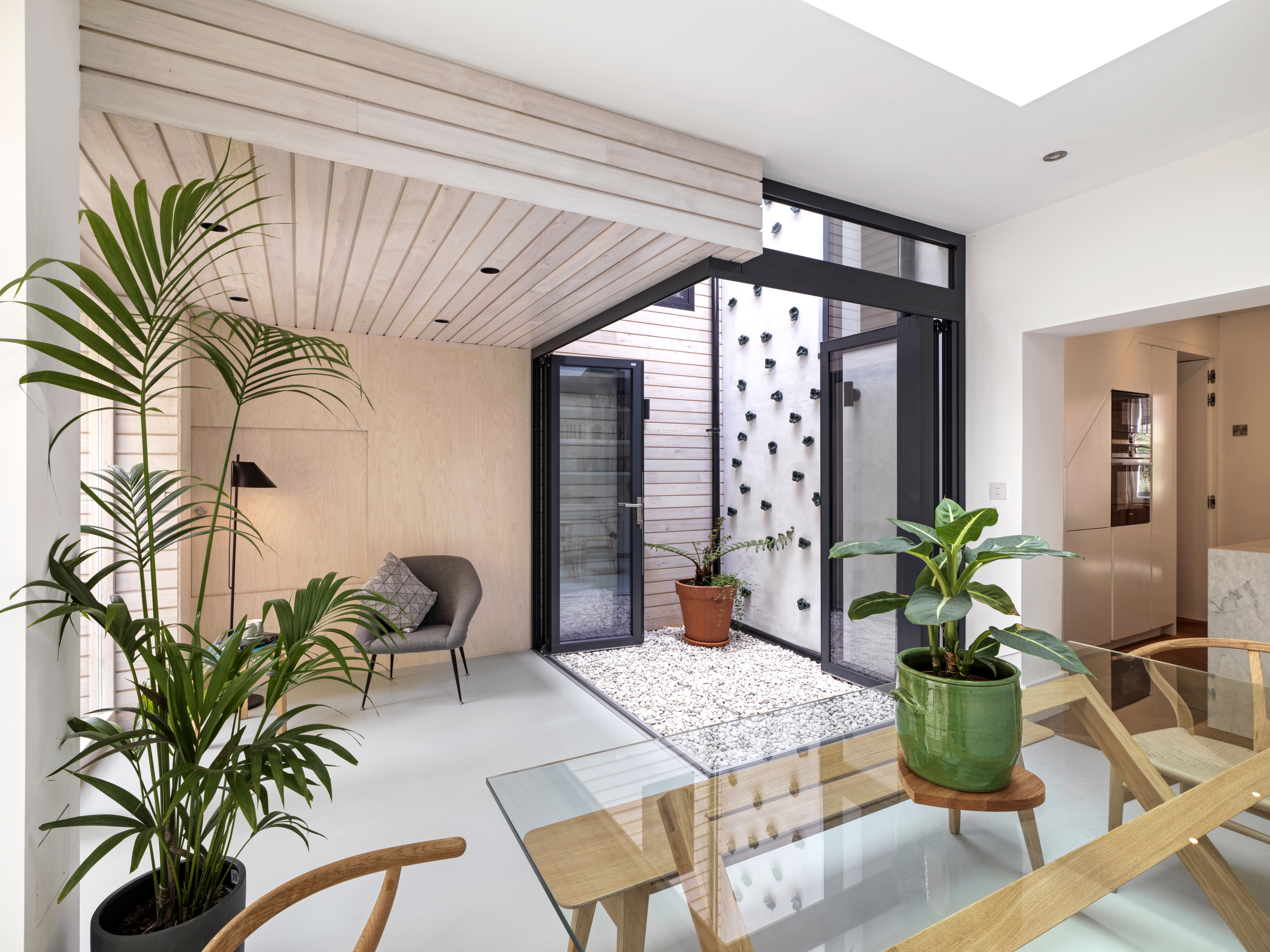
Victoria Park Road Ii by ZCD Architects.
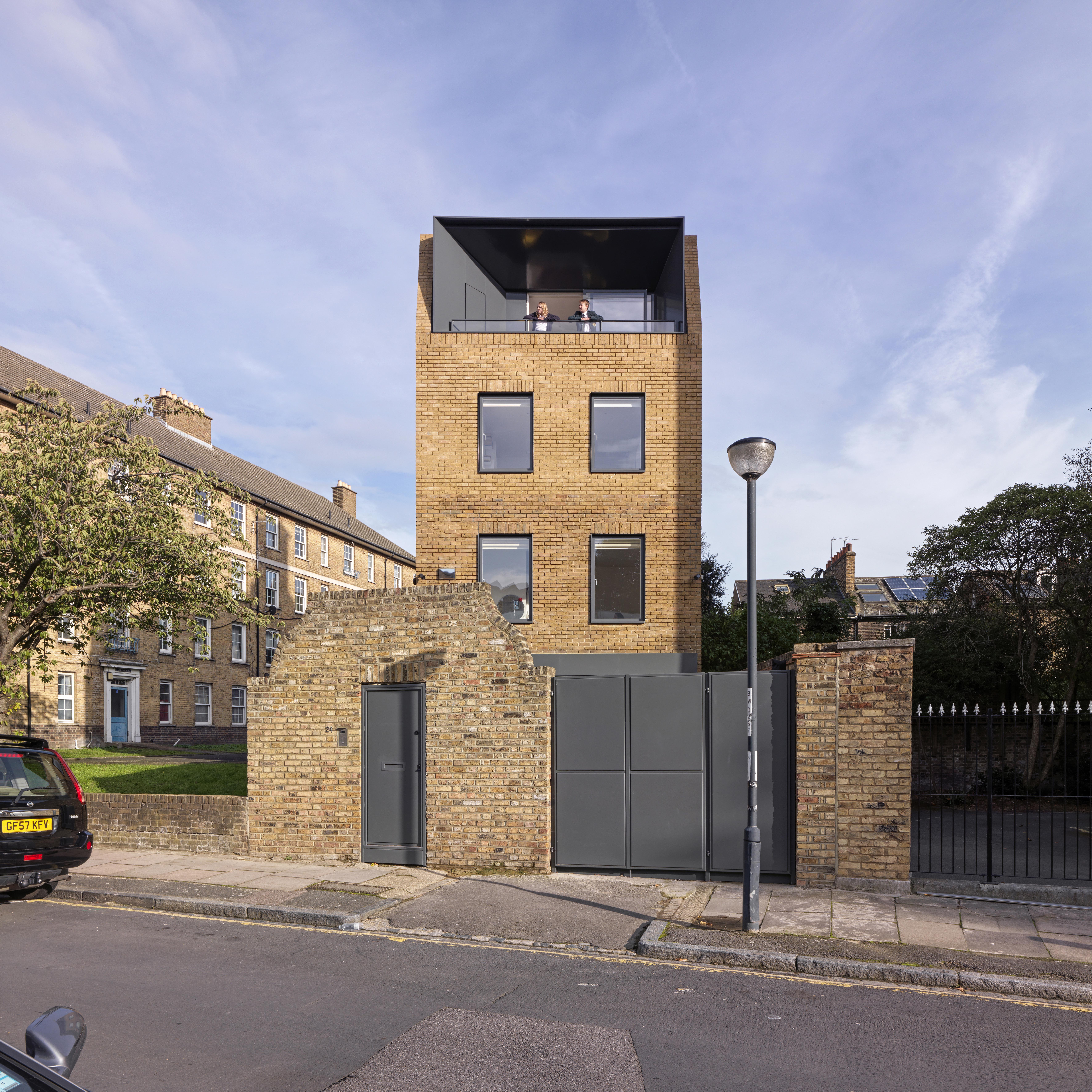
Cloak House by Threefold Architects.
INFORMATION
Receive our daily digest of inspiration, escapism and design stories from around the world direct to your inbox.
Ellie Stathaki is the Architecture & Environment Director at Wallpaper*. She trained as an architect at the Aristotle University of Thessaloniki in Greece and studied architectural history at the Bartlett in London. Now an established journalist, she has been a member of the Wallpaper* team since 2006, visiting buildings across the globe and interviewing leading architects such as Tadao Ando and Rem Koolhaas. Ellie has also taken part in judging panels, moderated events, curated shows and contributed in books, such as The Contemporary House (Thames & Hudson, 2018), Glenn Sestig Architecture Diary (2020) and House London (2022).
