Doctor’s orders: DS+R creates a light-filled Medical Center for Columbia University
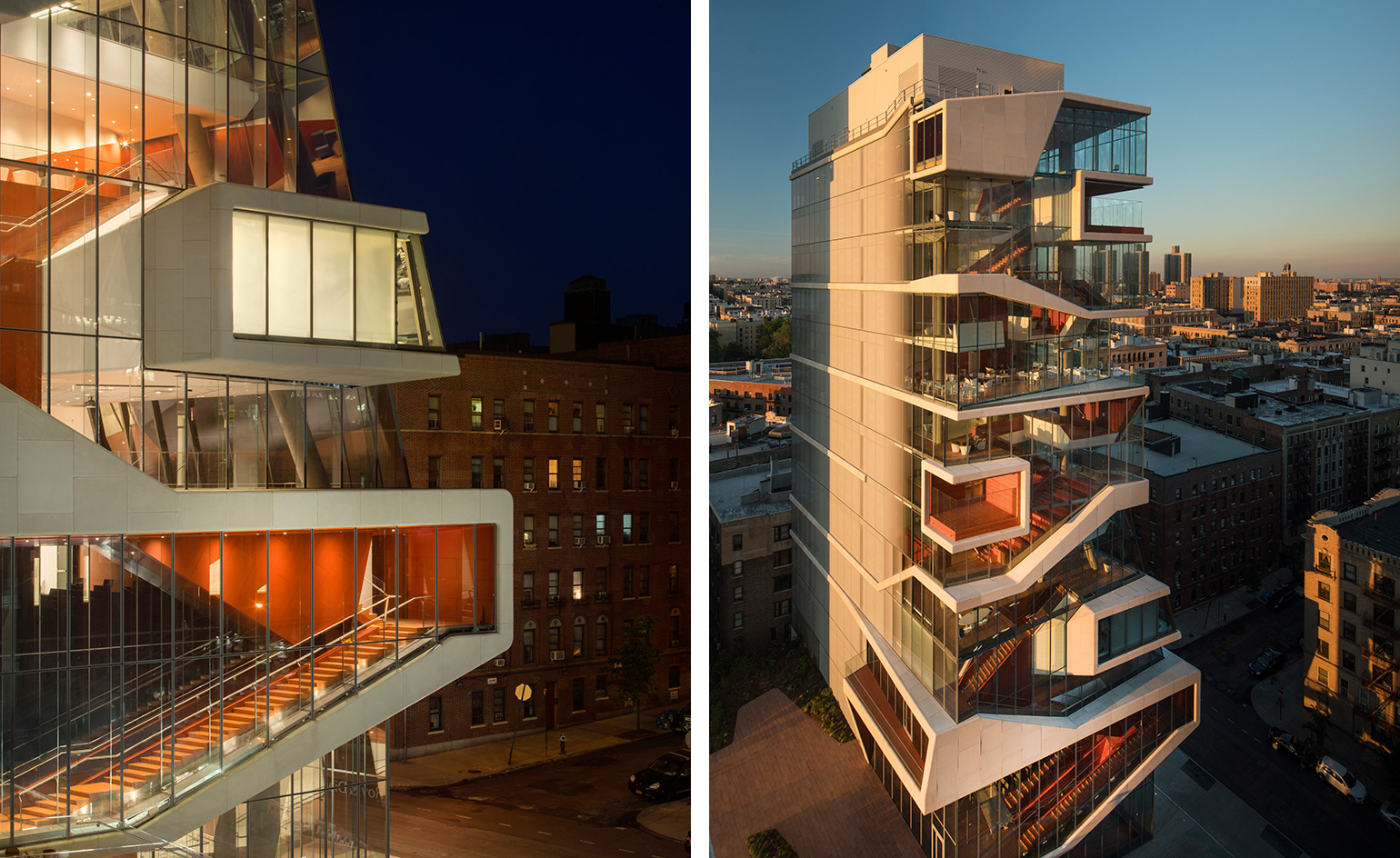
Receive our daily digest of inspiration, escapism and design stories from around the world direct to your inbox.
You are now subscribed
Your newsletter sign-up was successful
Want to add more newsletters?

Daily (Mon-Sun)
Daily Digest
Sign up for global news and reviews, a Wallpaper* take on architecture, design, art & culture, fashion & beauty, travel, tech, watches & jewellery and more.

Monthly, coming soon
The Rundown
A design-minded take on the world of style from Wallpaper* fashion features editor Jack Moss, from global runway shows to insider news and emerging trends.

Monthly, coming soon
The Design File
A closer look at the people and places shaping design, from inspiring interiors to exceptional products, in an expert edit by Wallpaper* global design director Hugo Macdonald.
Diller Scofidio + Renfro seems to be the architects du jour for Columbia University. Not only is it masterminding the lauded Business School; but first, its 14-storey, glass cascading Medical Center tower is unveiled just in time for the start of the fall semester.
The tower is both an education and graduate centre. After heavily weighed considerations taken on the part of the architects, says Elizabeth Diller, which worked in collaboration with the firm Gensler, the pristinely modern building is anchored to become the hub of medical student life at the university. According to Diller, the students were asked, 'Where they want to spend time?' Thus, the architects in turn created a 'building you don’t want to escape from'. The Center is flooded with light, exploiting 'views to the south, north and east, and a celebration of the site' and factoring state-of-the-art everything, including study sky lounges, like those of an arena or taller tower. Add in smart-glass ensconced common areas, and chances are the students won't ever want to leave.
While most medical students are trapped in residency rotation rounds or the fluorescent-dimmed aisles of the library, this new educational outpost is actually 'distinctly different', says Diller, who also points out that the typical medical educational facility tends to be boxy, low in height and clunky. 'This is a challenge of that,' she says. 'For the students, there is a correlation between space and learning.' And while the classrooms and learning spaces within the building offer the latest and best technological setups available, including flexible teaching spaces and a clinical simulation center, the 'heart of the building', in Diller’s eyes, is really the 10th floor student common area. When researching for the project, Diller came across an anatomy map of a snake, whose heart is in the middle of the body, which thus became the guiding principle behind the building’s logic – expressed through a snaking 'study cascade', which vertically links the interior spaces through the building's 14 floors.
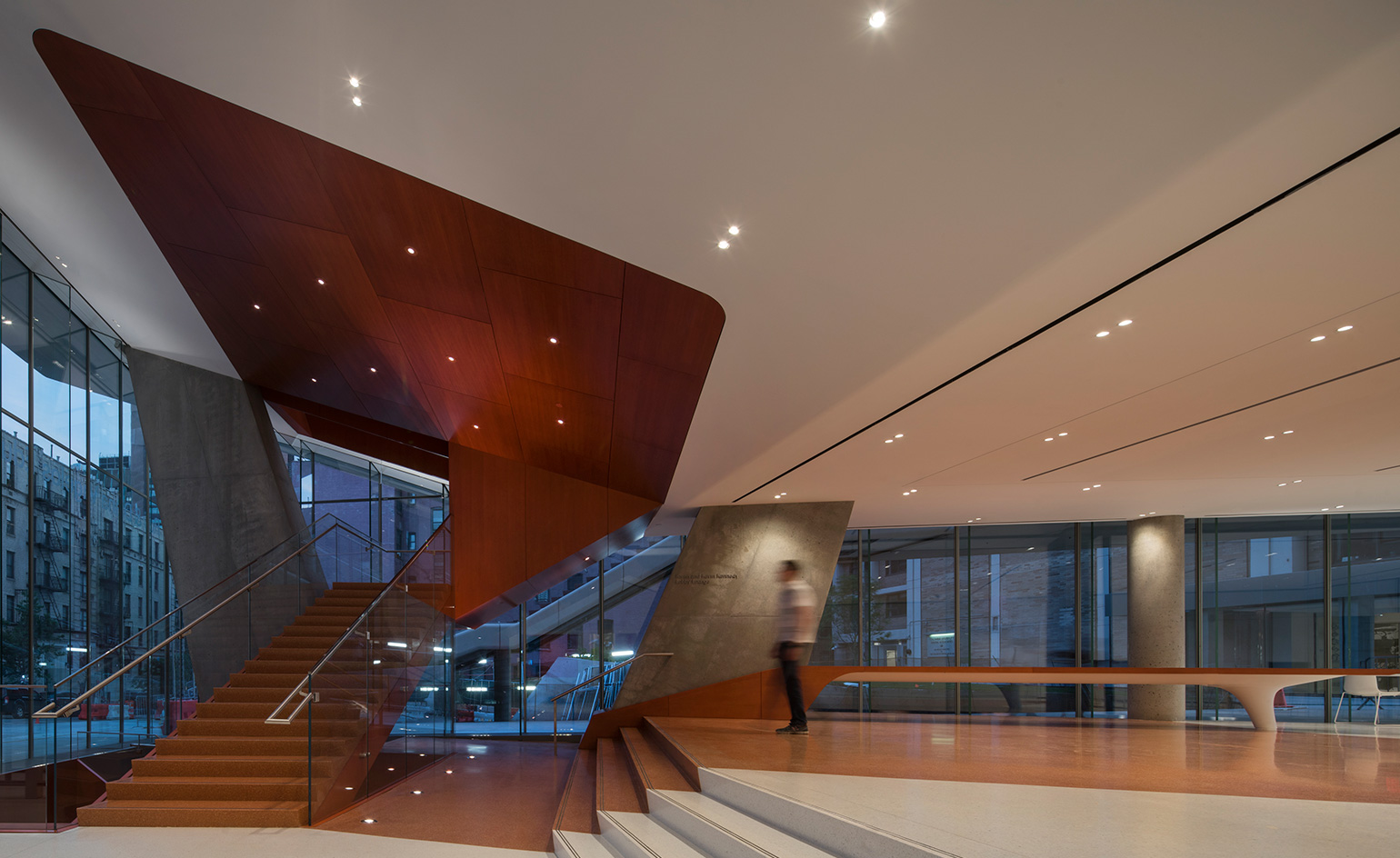
Both an education and graduate centre, the pristinely modern building is set to become the hub of medical student life at the university
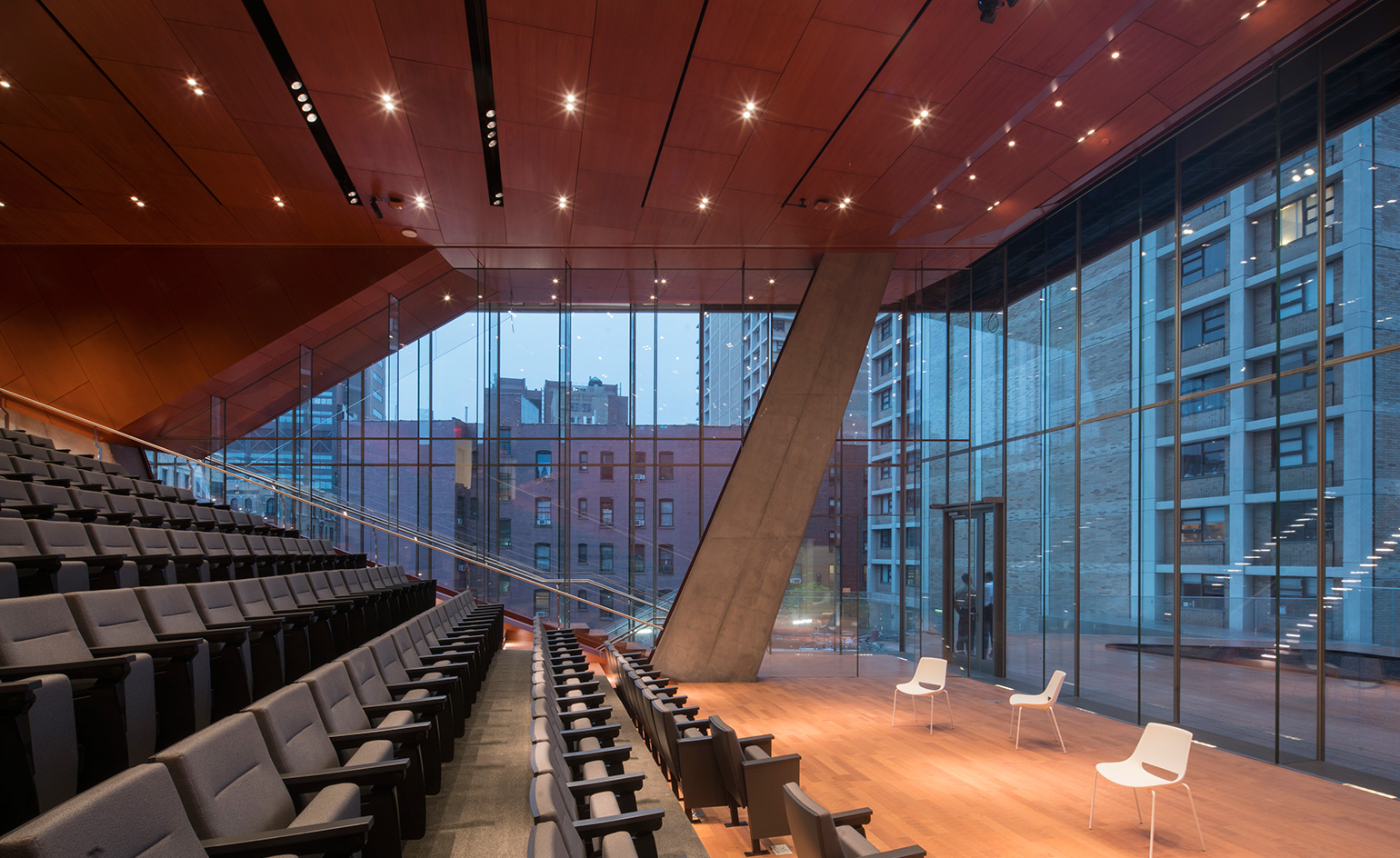
While most medical students are trapped in residency rotation rounds or the fluorescent-dimmed aisles of the library, this new educational outpost is actually ’distinctly different,’ says Elizabeth Diller
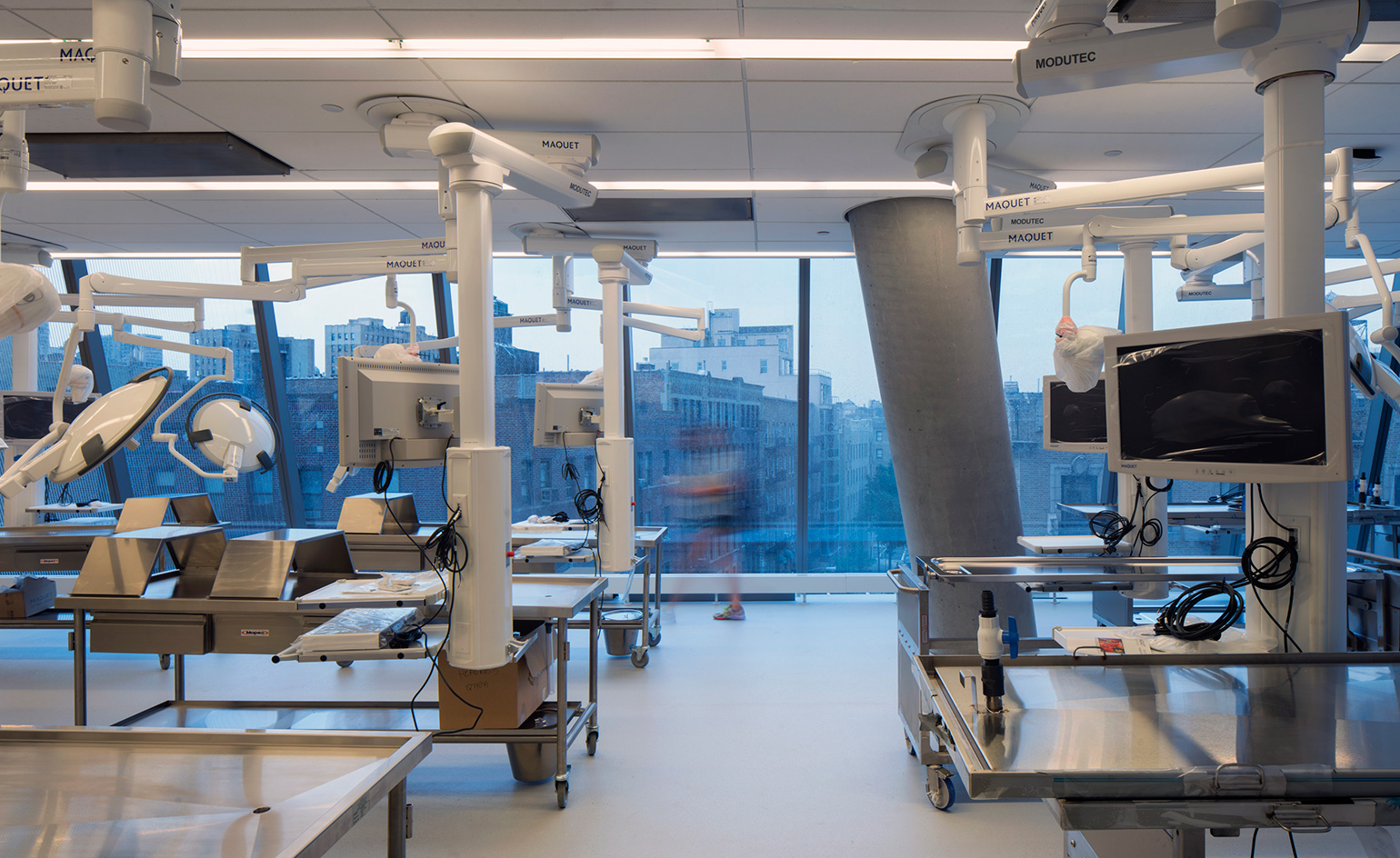
The classrooms and learning spaces within the building offer the latest and best technological setups available, including flexible teaching spaces and a clinical simulation centre
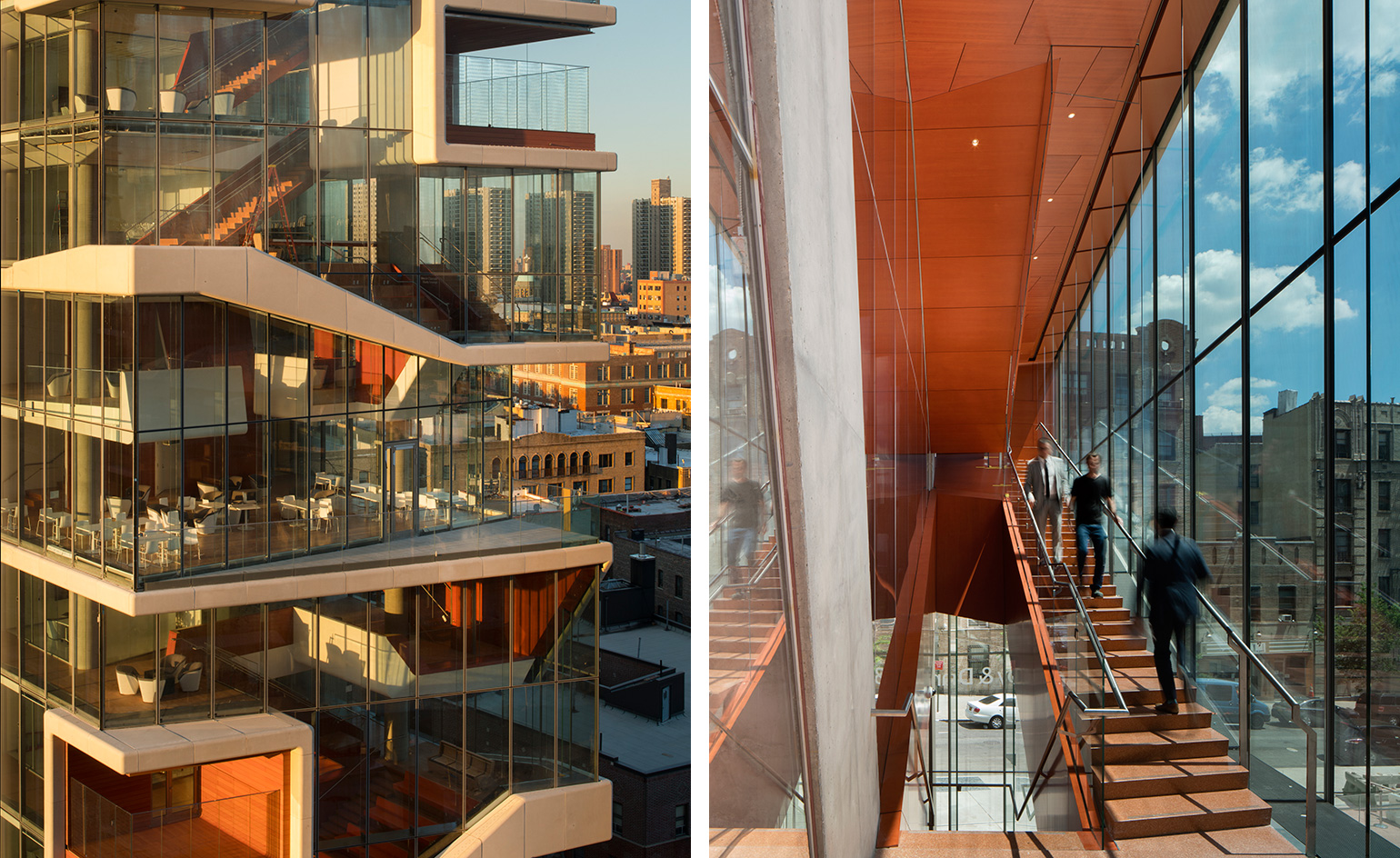
When researching for the project, Diller came across an anatomy map of a snake, whose heart is in the middle of the body, which thus became the guiding principle behind the building’s logic – expressed through a snaking ’study cascade’, which vertically links the interior spaces through the buildings 14 floors
INFORMATION
For more information, visit the Diller Scofidio + Renfro website
Receive our daily digest of inspiration, escapism and design stories from around the world direct to your inbox.
Julie Baumgardner is an arts and culture writer, editor and journalist who's spent nearly 15 years covering all aspects of art, design, culture and travel. Julie's work has appeared in publications including Bloomberg, Cultured, Financial Times, New York magazine, The New York Times, Wall Street Journal, as well as Wallpaper*. She has also been interviewed for The Atlanta Journal-Constitution, Miami Herald, Observer, Vox, USA Today, as well as worked on publications with Rizzoli press and spoken at art fairs and conferences in the US, Middle East and Asia. Find her @juliewithab or juliebaumgardnerwriter.com