Rajiv Saini's Uttar Pradesh house celebrates family life
Rajiv Saini's Uttar Pradesh house in the village of Dhampur balances local bricks, nature and an industrial context to create a warm family home in India
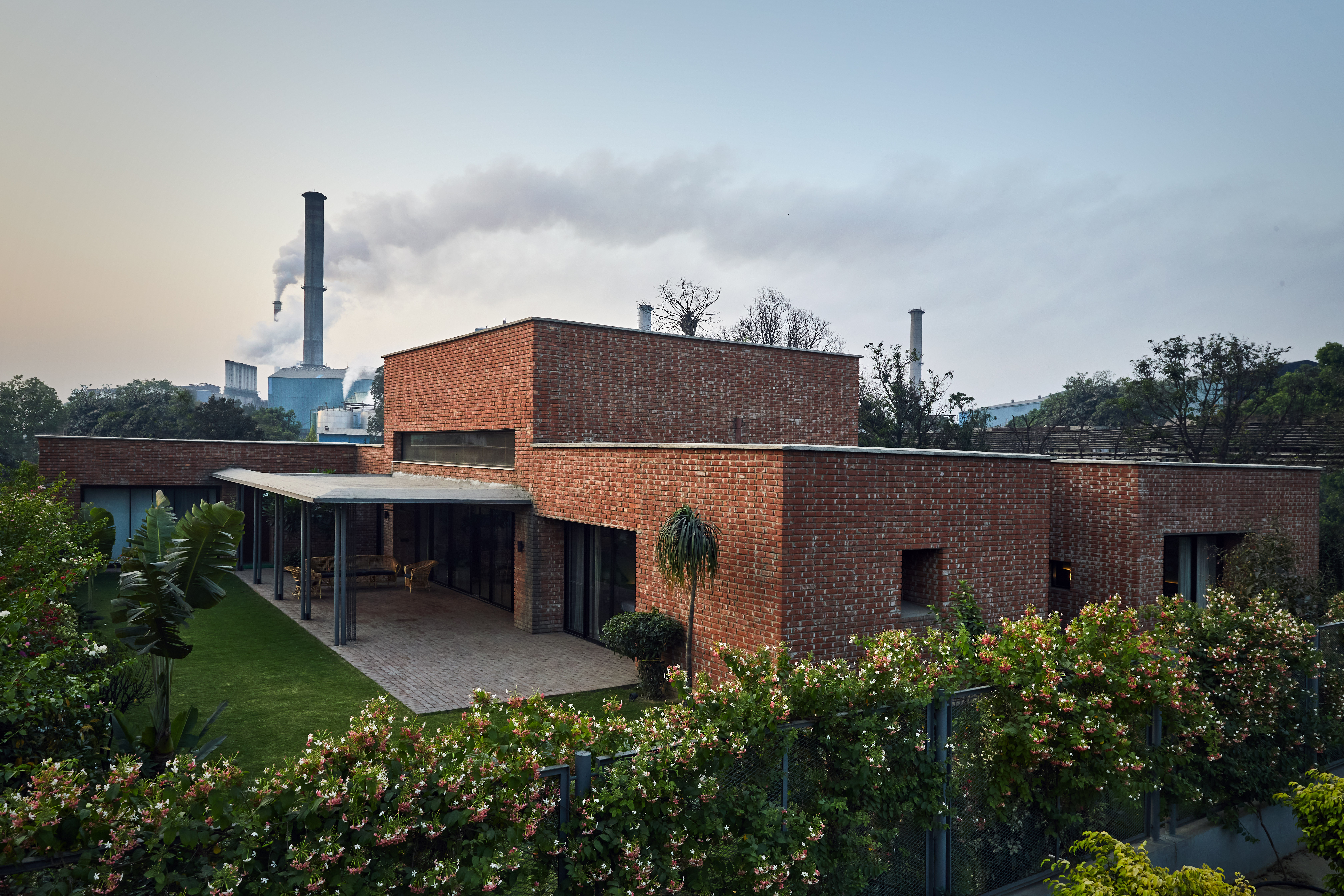
Ashish Sahi - Photography
In almost any business, a returning customer is a sign of things going well; so when one of Indian interior architect and designer Raijv Saini's clients came back not for a second, or even a third, but for a fourth commission, it really leaves no doubt as to the success of his designs. This house in the small town of Dhampur, in the Indian state of Uttar Pradesh, is indeed the latest in a series of projects for the same family – following their primary residence in Delhi about a decade ago, and holiday homes in Goa, and the hills of Dehradun. The new property, like the others, is an entirely bespoke creation, designed to fit the circumstances and way of life of the clients – a pair of empty nesters who want to spend as much time as they can near their sugar factory.
‘The brief for the house was clear from the start – it ought to look like it belonged to the place on the factory premises, one among the many homes of the managers and workers employed at the factory,' says Mumbai-based Saini. The site is within the factory's campus, where one of the clients has been running a school for the last 15 years for the workers' children. One of the reasons behind this project was for the clients to be locally based so they can be able to be more engaged with social work and the community there.
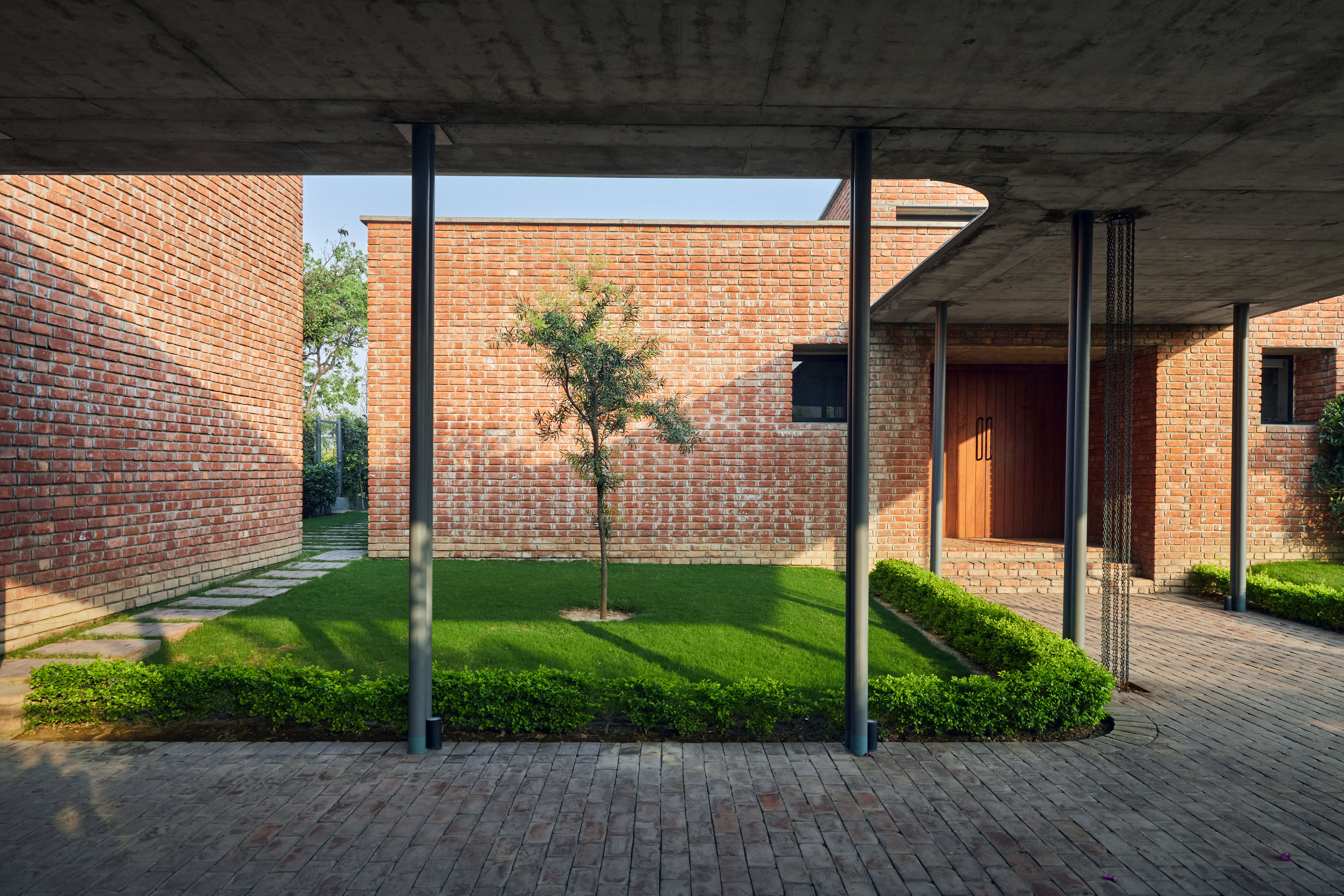
Working with brick blocks, the dominant method of construction locally, Saini and his team created a low, five-bedroom home, which was built by labourers from the local village, in bricks made at the local kiln. Concrete complements the construction where needed, while inside there is a pale grey, fine terrazzo floor, walls in grey stucco, and ceiling in timber. All bathrooms have Carrara marble cladding, and timber floors and furniture – making for a rich and tactile constellation of surfaces that also has a toughness to it, so that it feels at home in its setting, which blends nature and an industrial character.
A large family room, with high ceilings that reach an impressive 7m tall, spills out onto a verranda and is at the heart of the home. Cleverly placed windows – including floor-to-ceiling and clerestory windows, as well as punctured openings – bring light into the other rooms and the corridor that forms the main circulation axis.
‘It’s a house the couple want to grow old in, with frequent visits from their daughters, who are currently spread across three continents,' says Saini. ‘As they settle into their new home, we’re already talking about yet another holiday home for the family, located somewhere in the Himalayan peaks!'
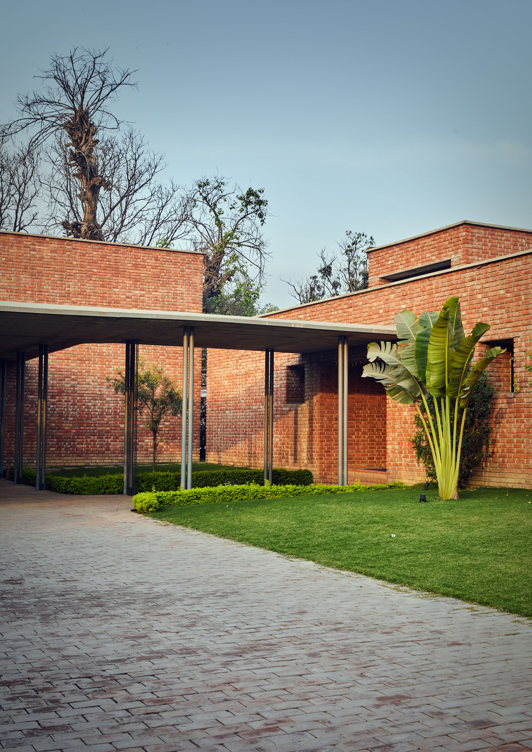
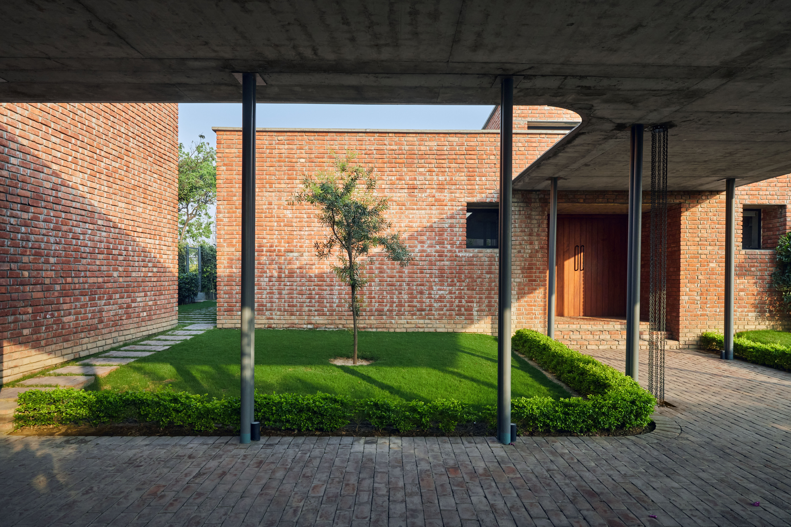
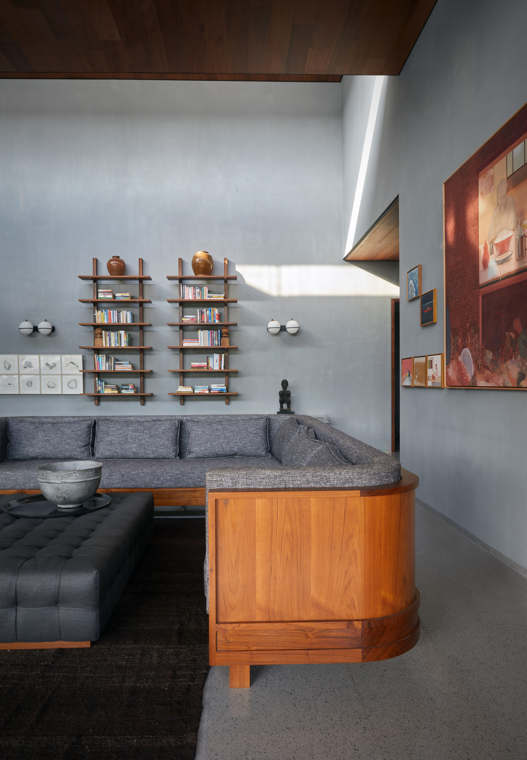
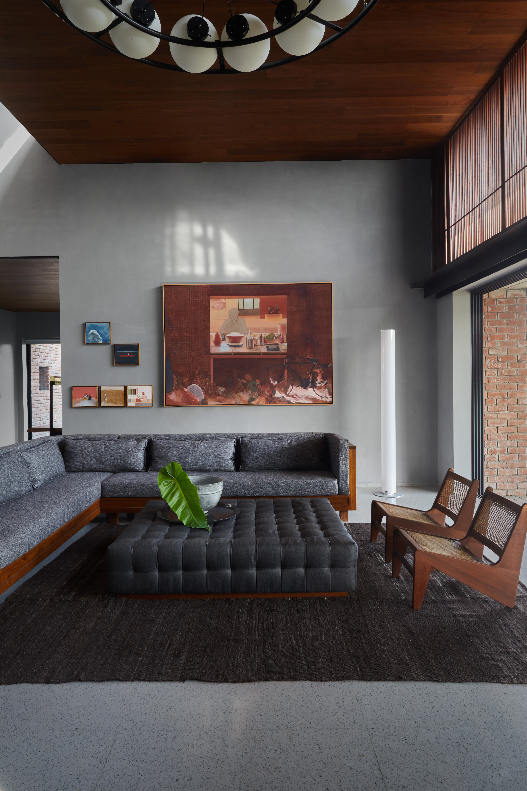
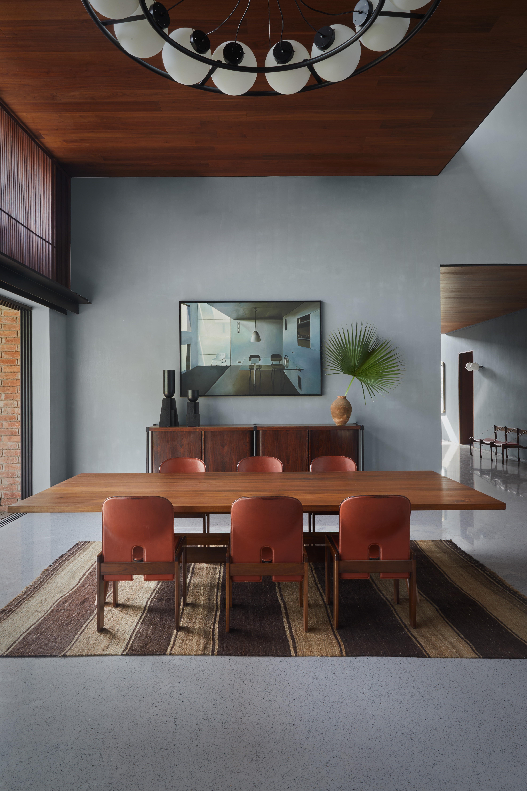
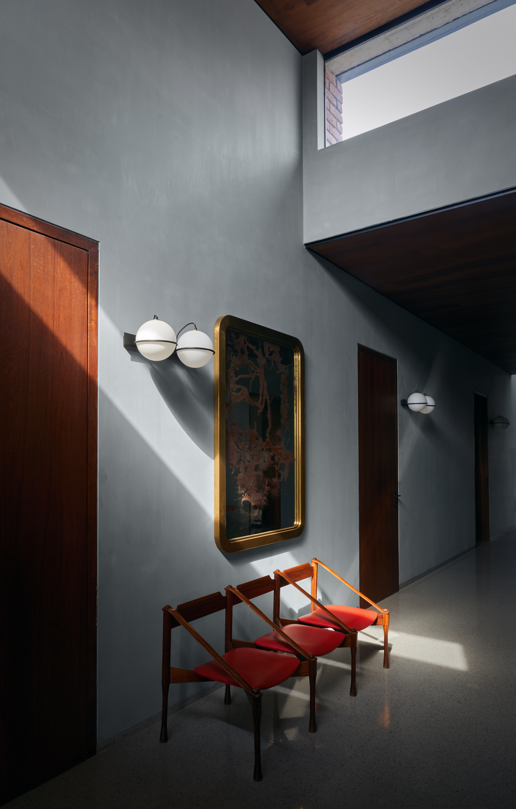
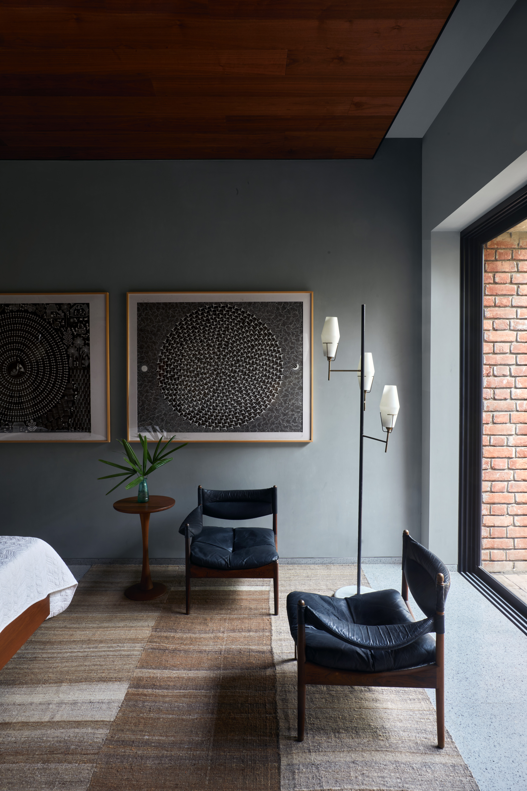
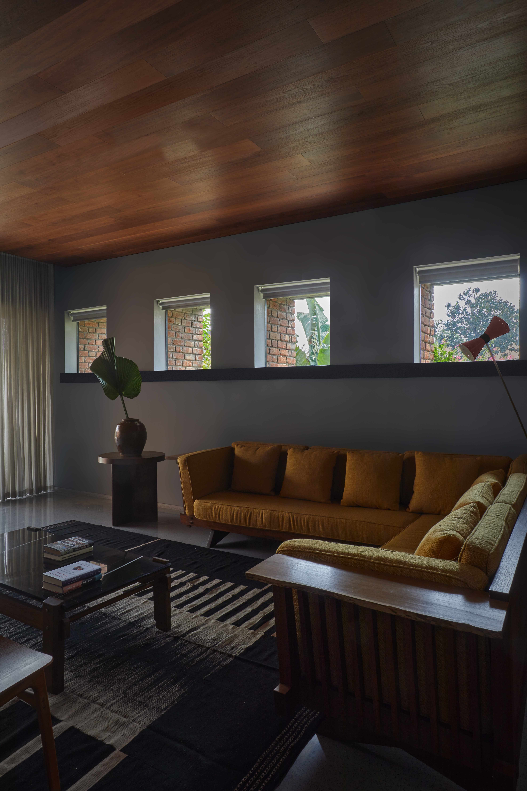
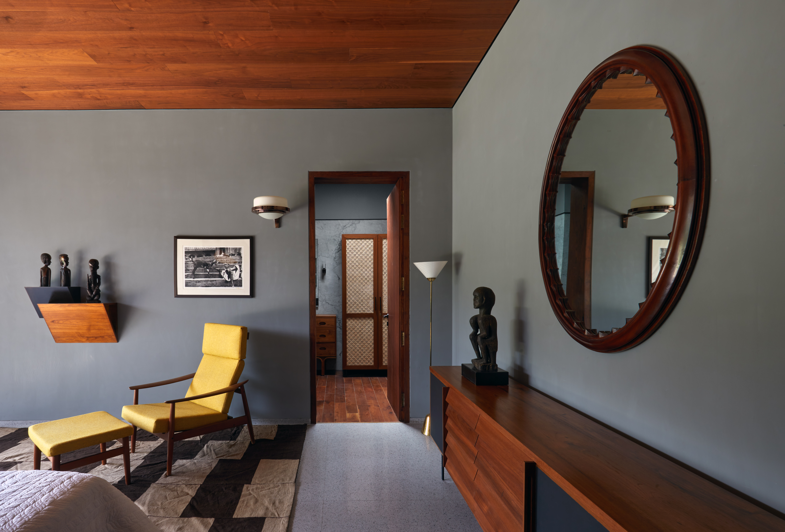
Receive our daily digest of inspiration, escapism and design stories from around the world direct to your inbox.
Ellie Stathaki is the Architecture & Environment Director at Wallpaper*. She trained as an architect at the Aristotle University of Thessaloniki in Greece and studied architectural history at the Bartlett in London. Now an established journalist, she has been a member of the Wallpaper* team since 2006, visiting buildings across the globe and interviewing leading architects such as Tadao Ando and Rem Koolhaas. Ellie has also taken part in judging panels, moderated events, curated shows and contributed in books, such as The Contemporary House (Thames & Hudson, 2018), Glenn Sestig Architecture Diary (2020) and House London (2022).
-
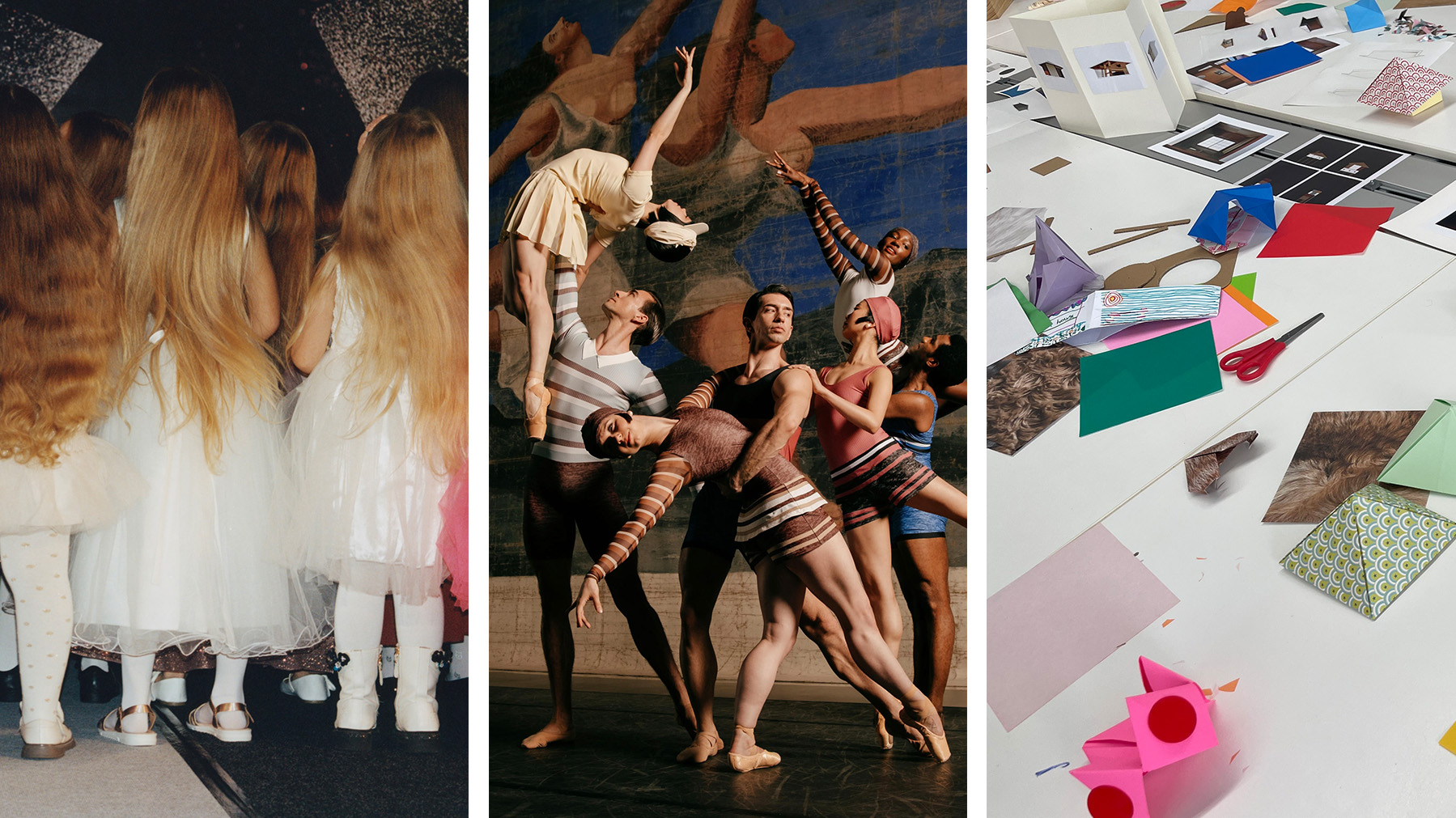 Out of office: the Wallpaper* editors’ picks of the week
Out of office: the Wallpaper* editors’ picks of the weekMuch of our team was in Copenhagen for 3 Days of Design this week. For those left basking in the London heatwave, it was architecture workshops, photography exhibitions and two very different performances: ballet and Britpop
-
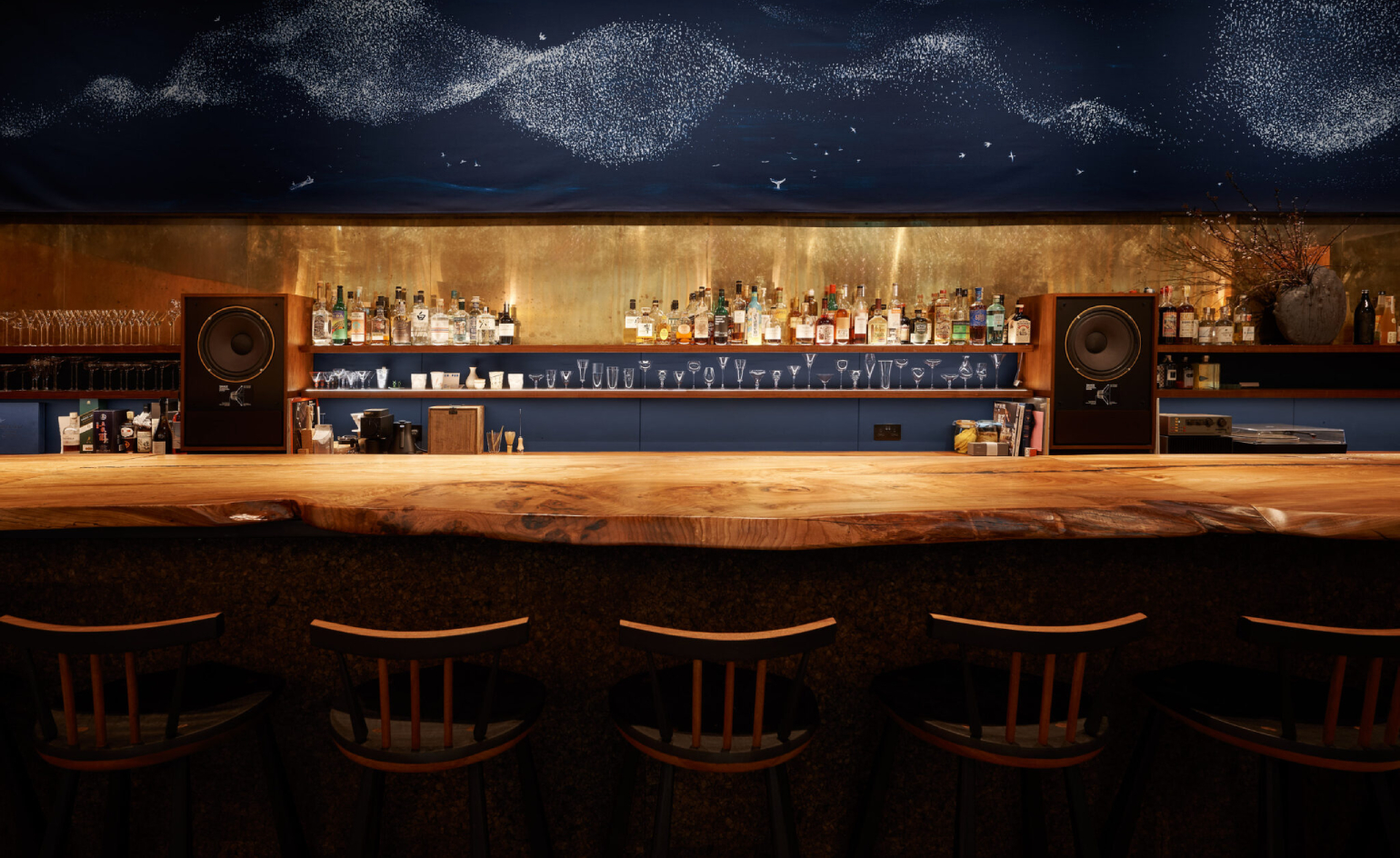 The best bars in London for bartending greatness
The best bars in London for bartending greatnessFrom chic hotel cocktail classics to game-changing flavour combinations, our resident drinks correspondent, Neil Ridley, explores ten of the best bars in London
-
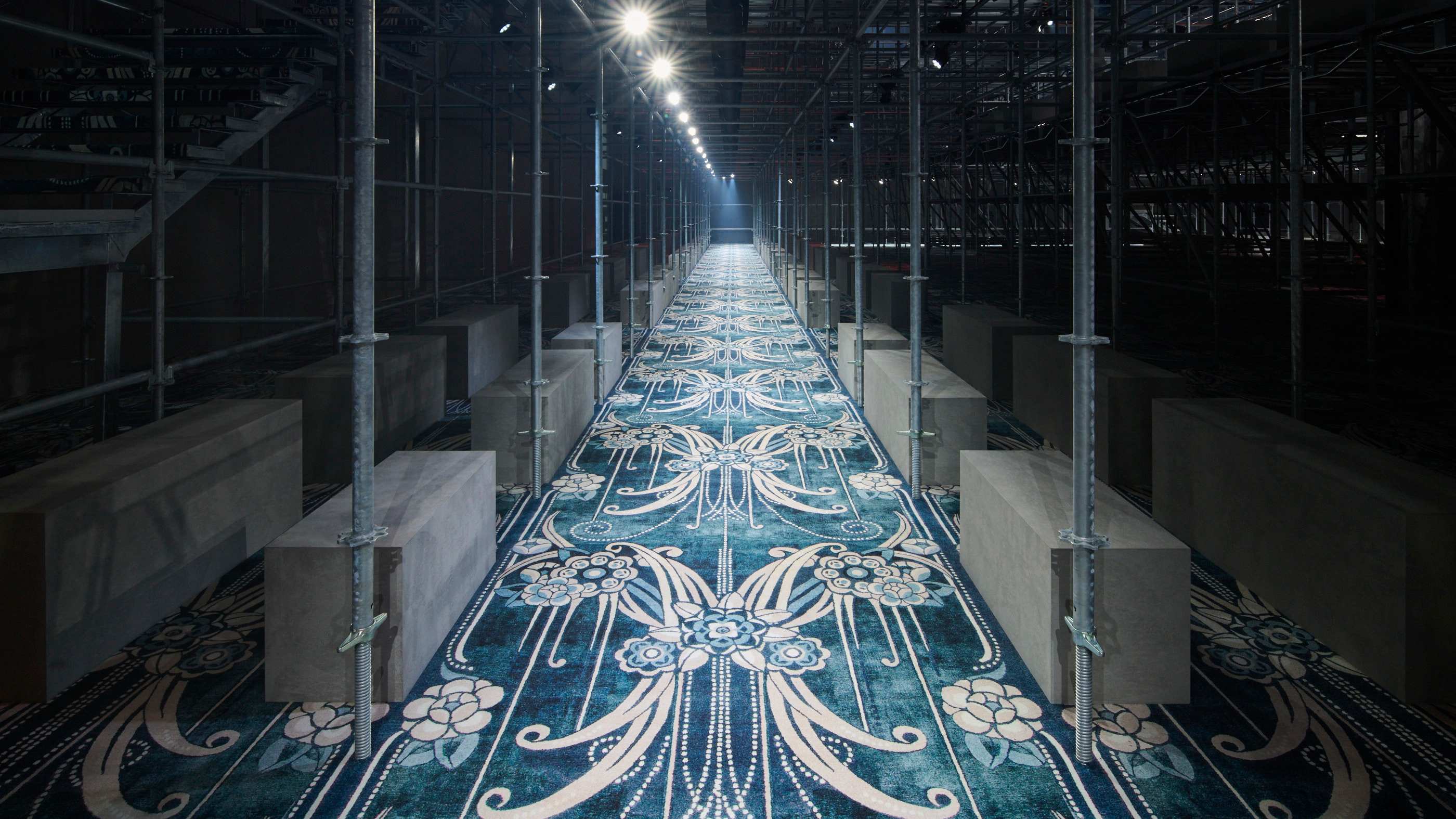 Milan Fashion Week Men’s S/S 2026: live updates from the Wallpaper* team
Milan Fashion Week Men’s S/S 2026: live updates from the Wallpaper* teamFrom 20-23 June, Milan Fashion Week Men’s arrives in the Italian fashion capital. Follow along for a first look at the shows, presentations and other fashion happenings, as seen by the Wallpaper* editors
-
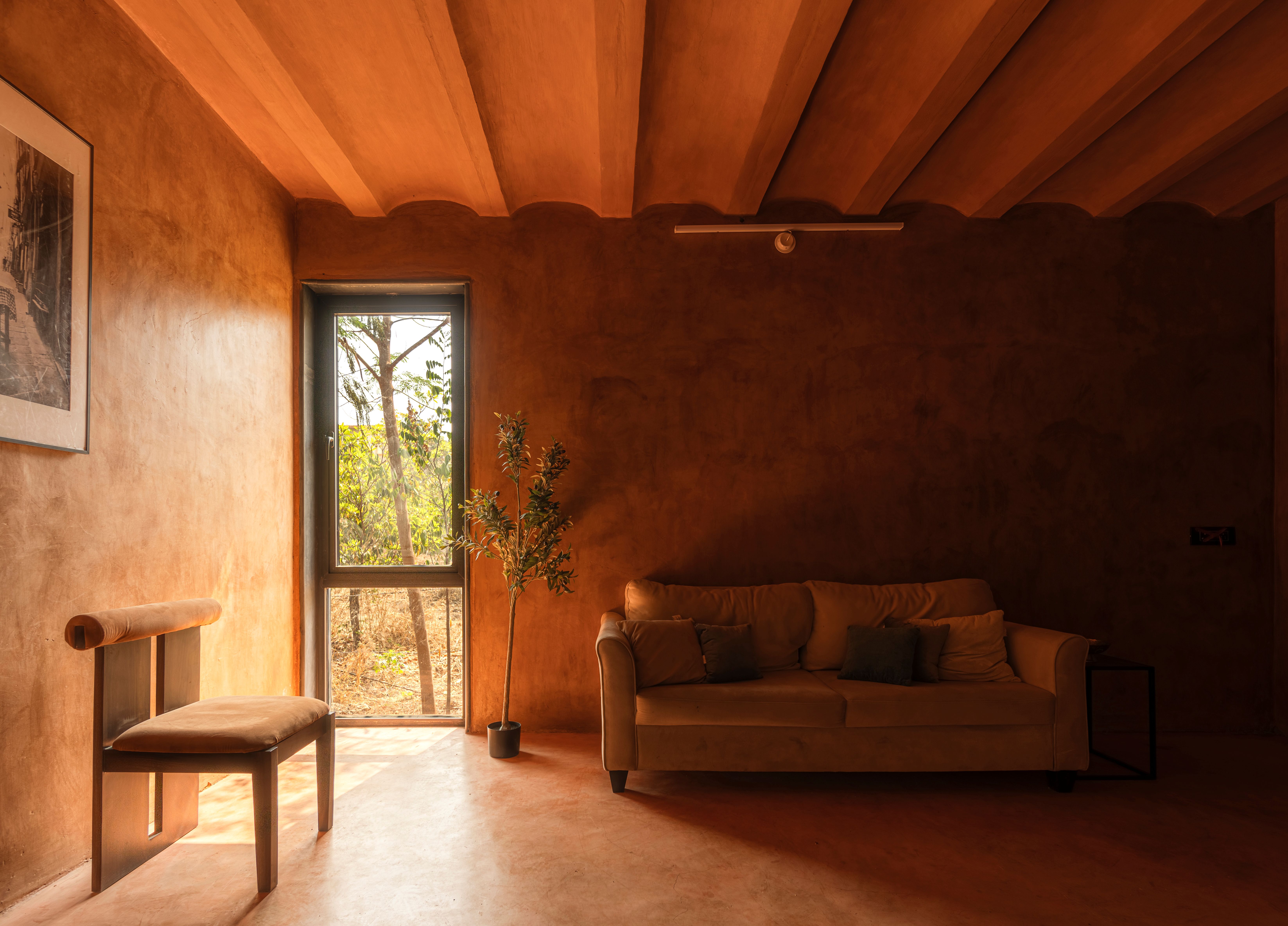 This Hyderabad live/work space is rooted in its leafy context, centred around an old neem tree
This Hyderabad live/work space is rooted in its leafy context, centred around an old neem treeIn Hyderabad, India, Soil & Soul Studio by Iki Builds is a blueprint for a conscious way of building, working and living
-
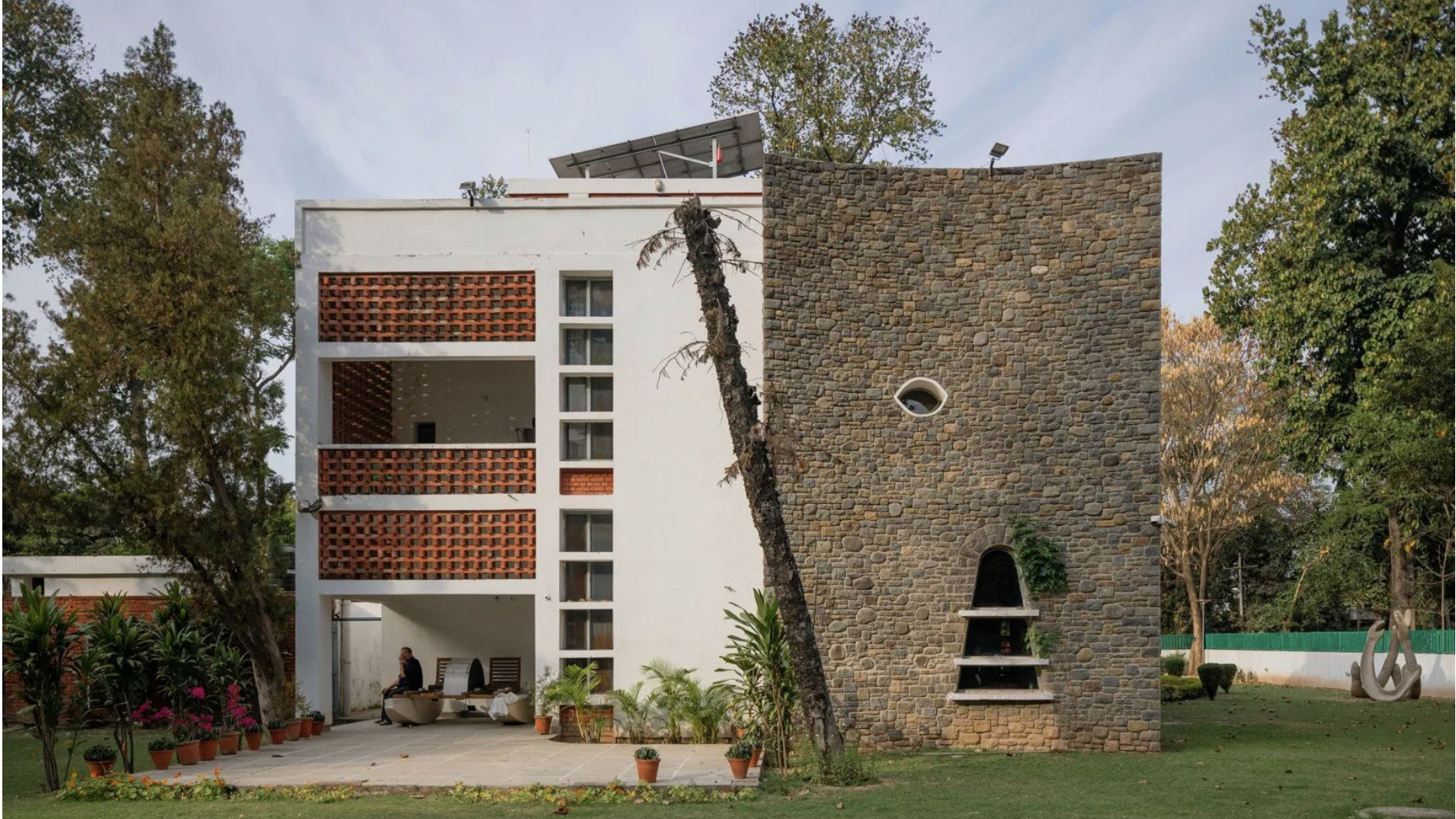 A night at Pierre Jeanneret’s house, Chandigarh’s best-kept secret
A night at Pierre Jeanneret’s house, Chandigarh’s best-kept secretPierre Jeanneret’s house in Chandigarh is a modernist monument, an important museum of architectural history, and a gem hidden in plain sight; architect, photographer and writer Nipun Prabhakar spent the night and reported back
-
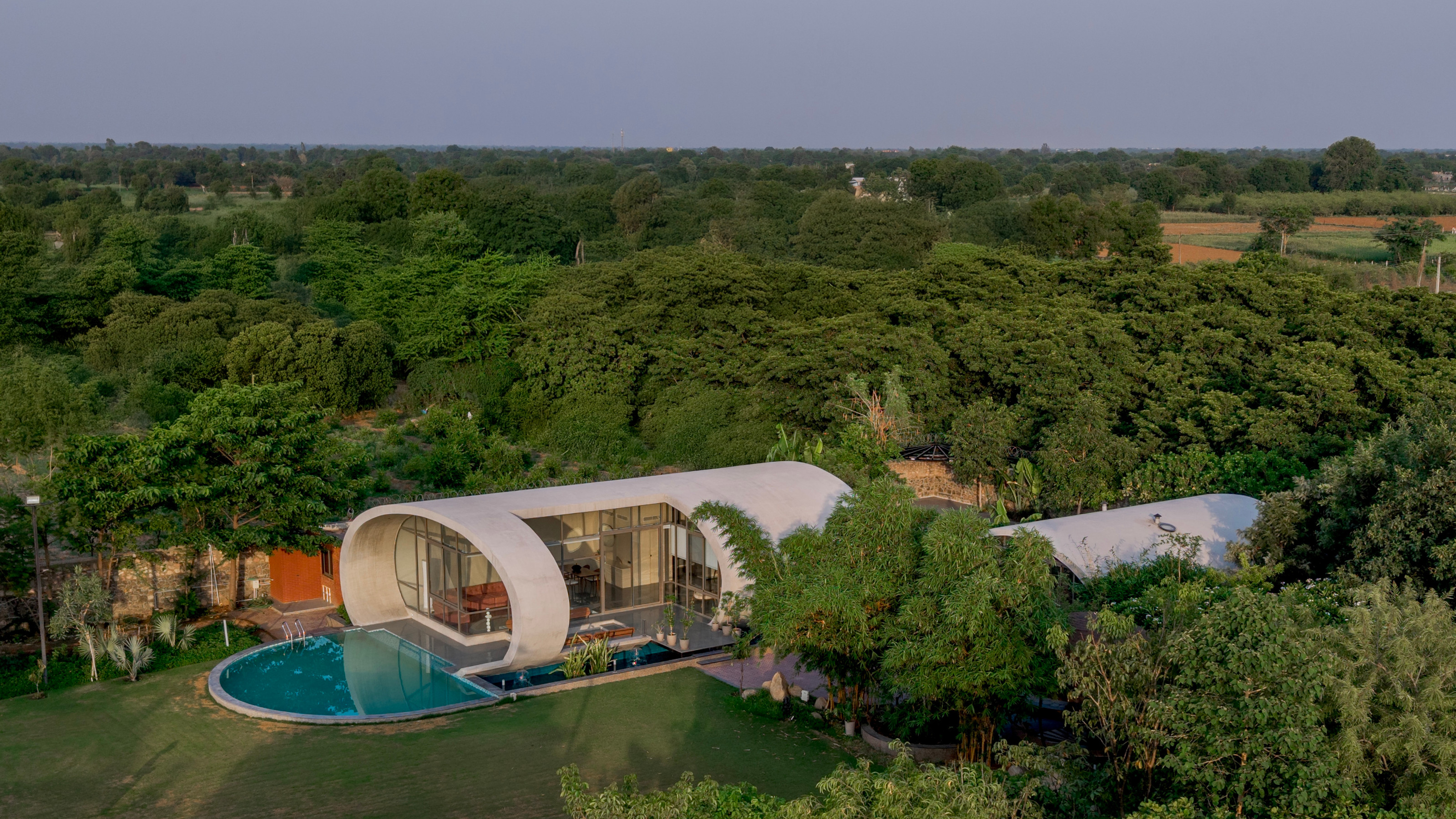 This Ahmedabad house is enclosed within a curved concrete shell
This Ahmedabad house is enclosed within a curved concrete shellThis Ahmedabad house by Achyutam Designs is a homage to concrete and a celebration of the curve, a family house designed to flow into its surroundings
-
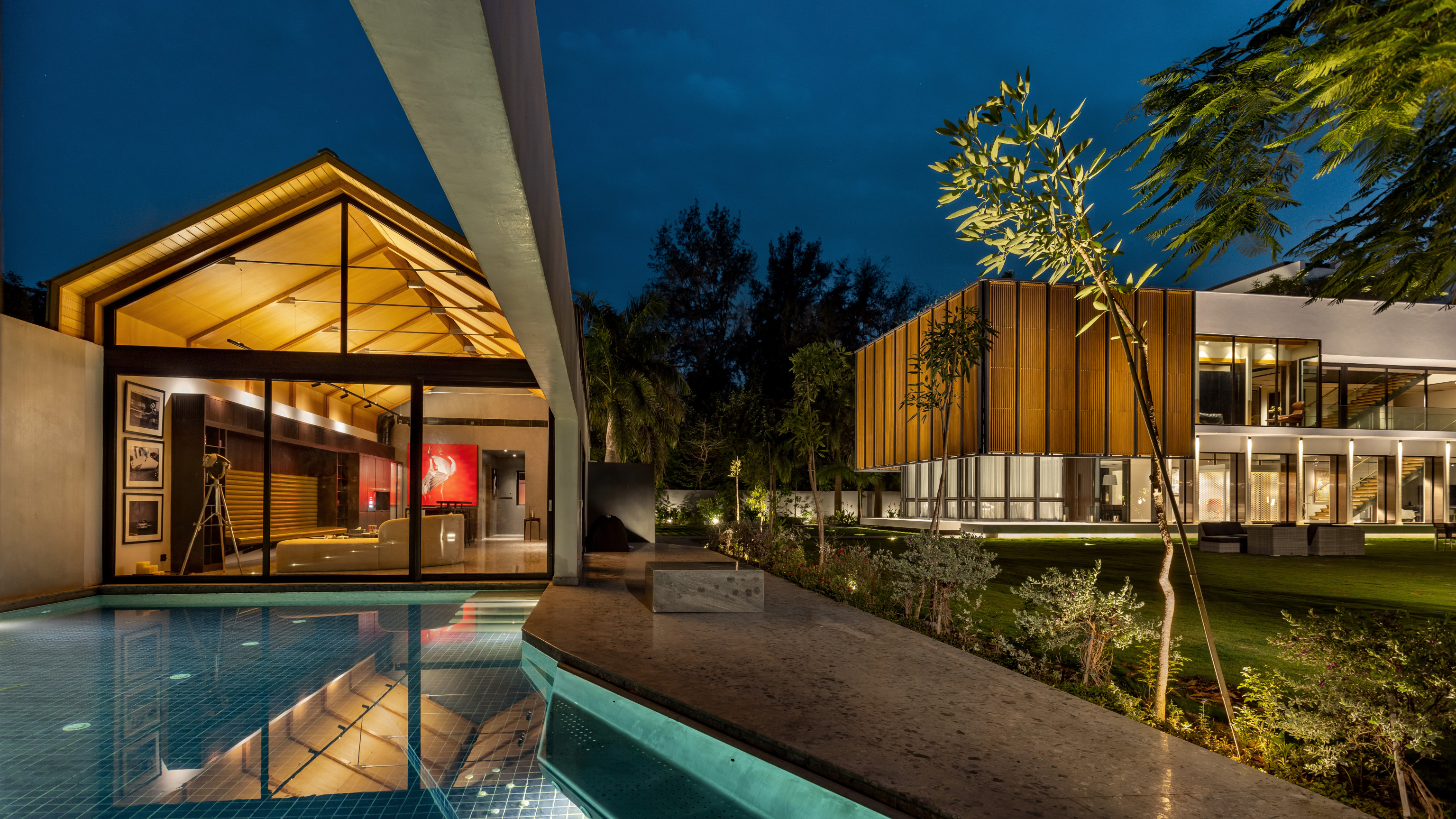 In New Delhi, a home designed to embrace light and landscape
In New Delhi, a home designed to embrace light and landscapeA New Delhi house, Architecture Discipline’s Lighthouse, arranges a generous family residence and pool house around an expansive garden
-
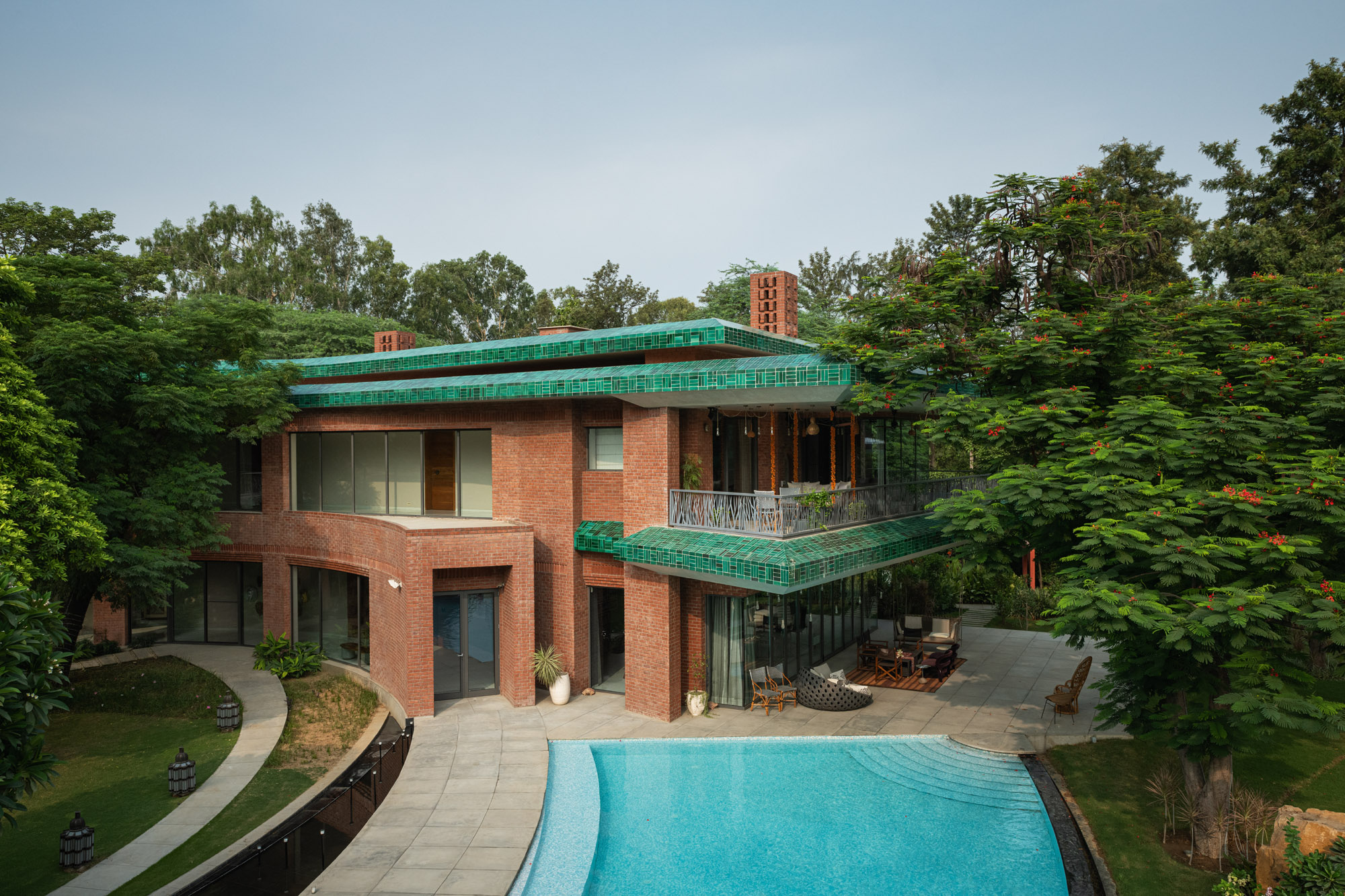 Shalini Misra’s Delhi home is a seasonal sanctuary ‘made in India’
Shalini Misra’s Delhi home is a seasonal sanctuary ‘made in India’Interior designer Shalini Misra’s retreat in the Indian capital champions modernist influences, Islamic ancestry and local craftsmanship
-
 A triplex Mumbai penthouse contains sculptural staircases and expansive terraces
A triplex Mumbai penthouse contains sculptural staircases and expansive terracesEnso House is a multigenerational Mumbai penthouse by S+PS Architects that combines a reorganised interior programme with bespoke finishes and crafts
-
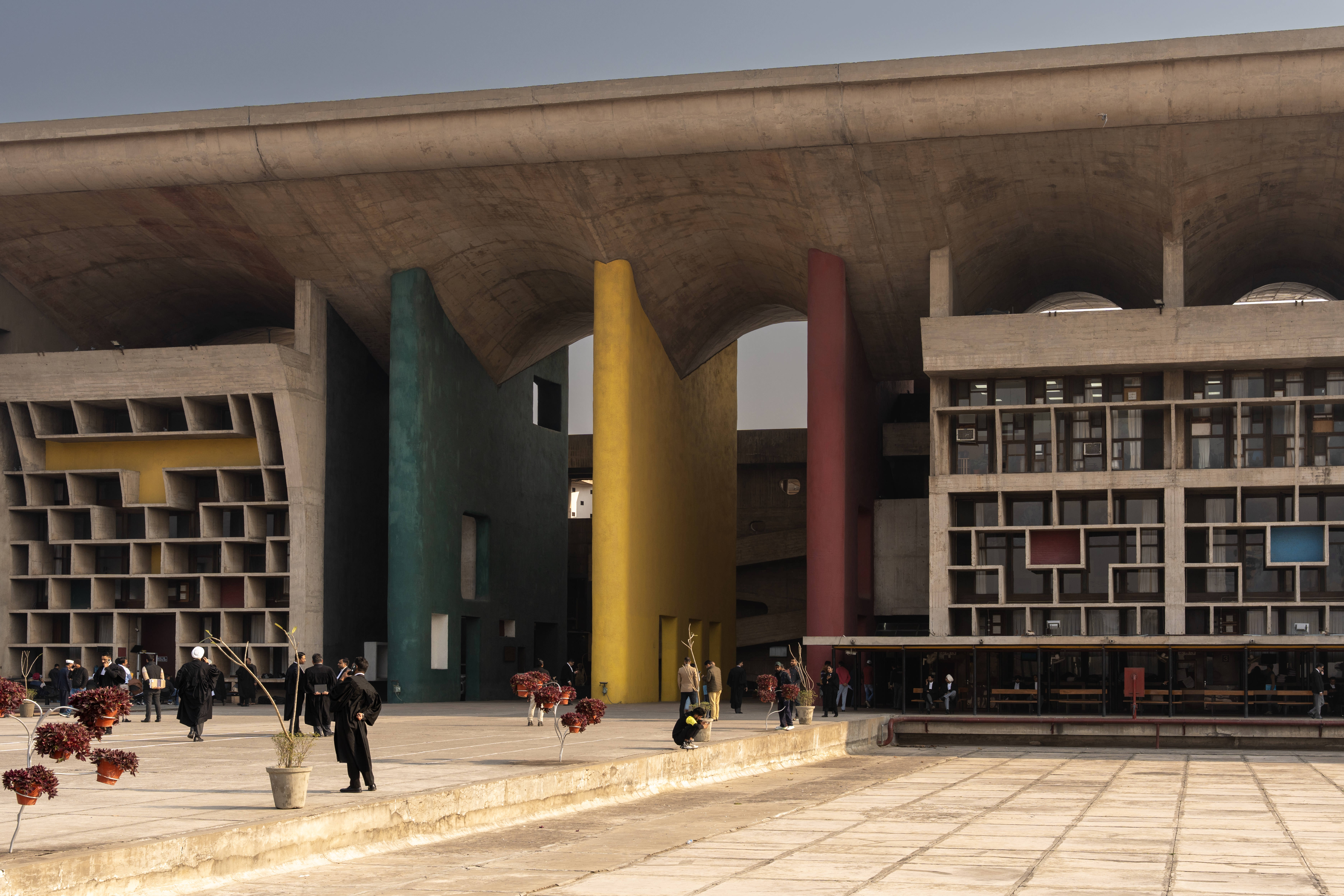 This ‘architourism’ trip explores India’s architectural history, from Mughal to modernism
This ‘architourism’ trip explores India’s architectural history, from Mughal to modernismArchitourian is offering travellers a seven-night exploration of northern India’s architectural marvels, including Chandigarh, the city designed by Le Corbusier
-
 At the Institute of Indology, a humble new addition makes all the difference
At the Institute of Indology, a humble new addition makes all the differenceContinuing the late Balkrishna V Doshi’s legacy, Sangath studio design a new take on the toilet in Gujarat