Desert Lodges by Chad Oppenheim in Wadi Rum
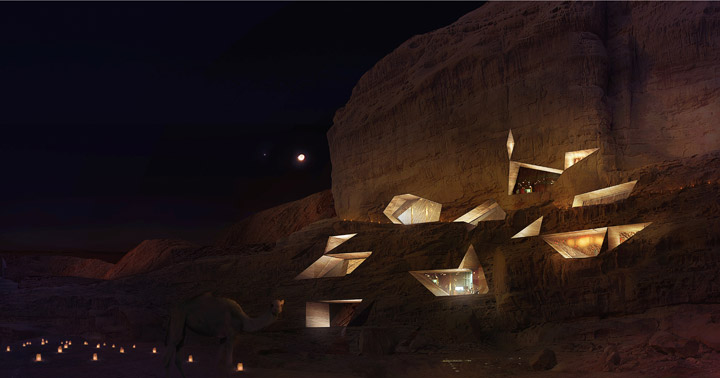
Receive our daily digest of inspiration, escapism and design stories from around the world direct to your inbox.
You are now subscribed
Your newsletter sign-up was successful
Want to add more newsletters?

Daily (Mon-Sun)
Daily Digest
Sign up for global news and reviews, a Wallpaper* take on architecture, design, art & culture, fashion & beauty, travel, tech, watches & jewellery and more.

Monthly, coming soon
The Rundown
A design-minded take on the world of style from Wallpaper* fashion features editor Jack Moss, from global runway shows to insider news and emerging trends.

Monthly, coming soon
The Design File
A closer look at the people and places shaping design, from inspiring interiors to exceptional products, in an expert edit by Wallpaper* global design director Hugo Macdonald.
Contemporary architecture in the Middle East has had its ups and downs. Most of the signature works by familiar names have tended to be situated in the region's exploding conurbations, in the form of big towers, multi-starred hotels and exotic resorts, set down as markers for cultural and economic success. But outside the big cities it is a very different story.
Wadi Rum, or the Valley of the Moon, is one of Jordan's most famous destinations, a sand-swept landscape of pristine beauty, inhabited largely by Bedouins and a steady influx of tourists. The five star camp-outs 'under the stars' are a typical offer, mixing luxury travel with tribal customs. Chad Oppenheim's competition-winning plan for a new Desert Lodge scheme takes this ersatz upscale canvas and blends it with minimalism, drama and, perhaps most importantly, sustainability.
The Desert Lodges won't be finished until 2014, but this exclusive first look at the scheme shows Oppenheim's desire to 'uncover opportunities within the magical landscape to merge viscerally and emotionally with place by minimum effort and maximum effect.' The Miami-based architect has notched a series of retreats into a rock-face, paring back structure and enclosure to the bare minimum in order to reinforce the sense of place. Imagine a John Lautner embedded into a mountain, enhanced by pure concrete forms and sheets of glass and water.
By using so much natural thermal mass, the architect hopes to keep artificial heating and cooling to a minimum, integrating elements like water conservation and harvesting into the design. In development by a private client, Desert Lodges is, according to the architect, very much all systems go. If the reality matches the careful precision of these renders, Wadi Rum will soon be known for more than mere landscape.
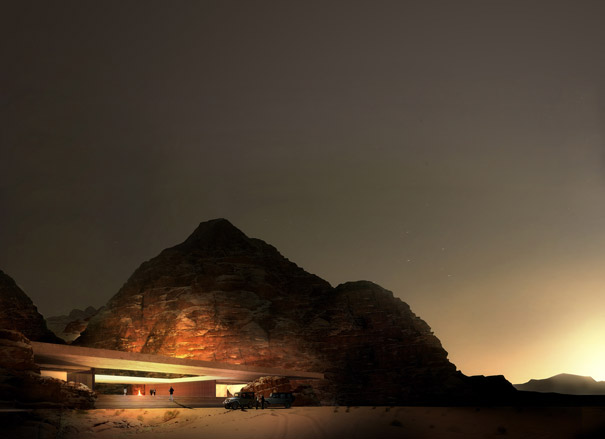
The welcome area of the development
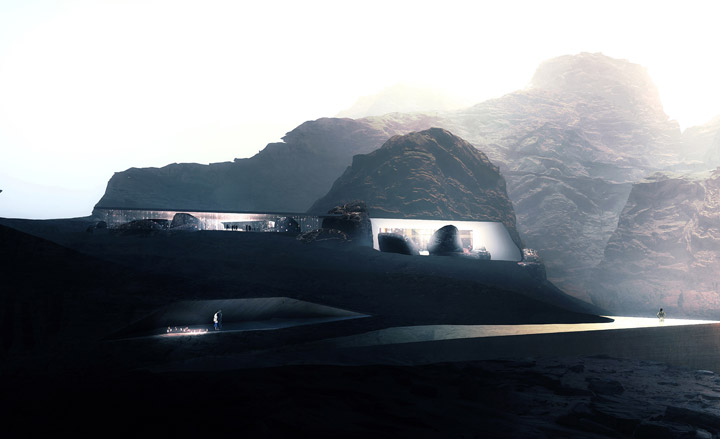
As its name suggests, for Rock Lodge, the Miami-based architect has notched a series of rooms into a rock-face, paring back structure and enclosure to the bare minimum in order to reinforce the sense of place
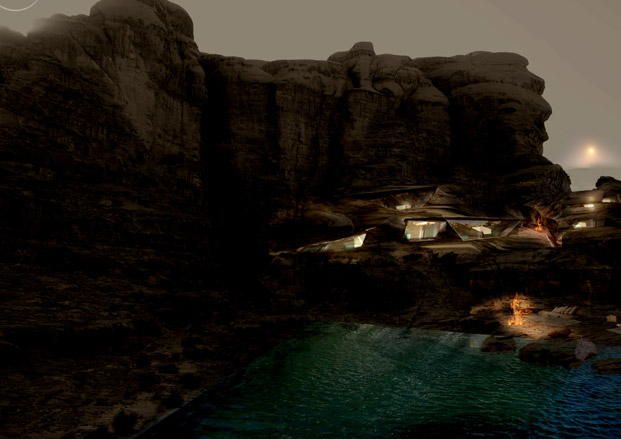
Imagine a John Lautner embedded into a mountain, enhanced by pure concrete forms and sheets of glass and water
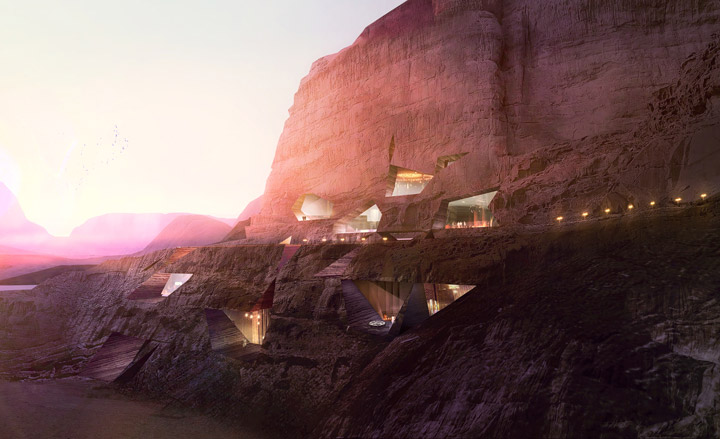
By using so much natural thermal mass, the architect hopes to keep artificial heating and cooling to a minimum, integrating elements like water conservation and harvesting into the design
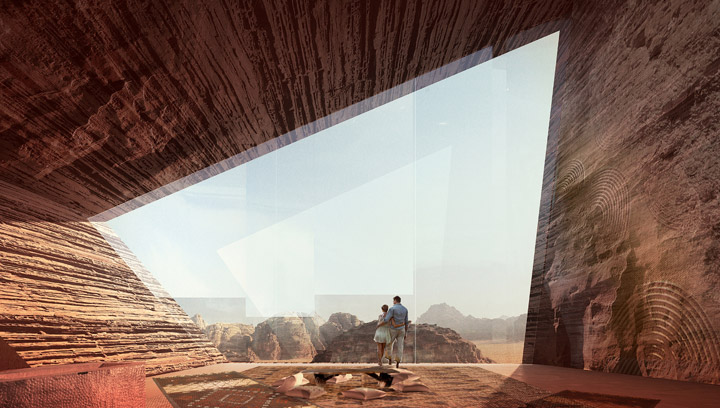
View from the interior of Rock Lodge
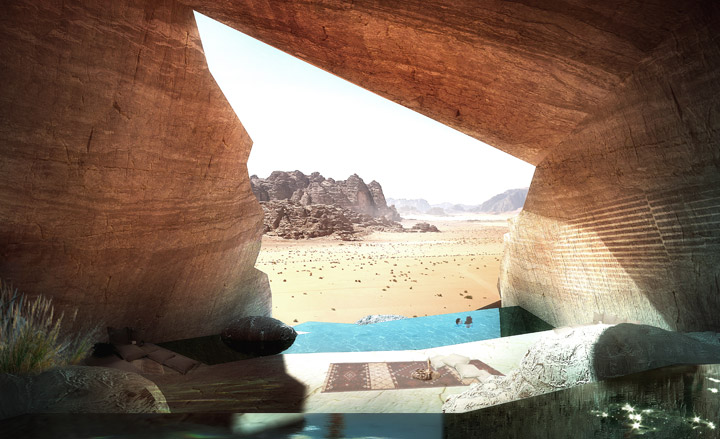
Rock Lodge also incorporates infinity pools
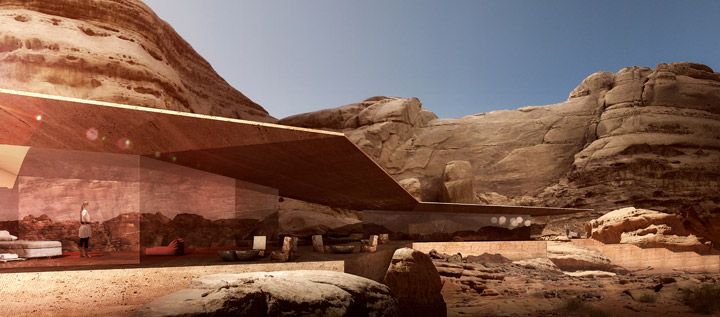
A render of Reserve Lodge - another of the series of retreats in the development
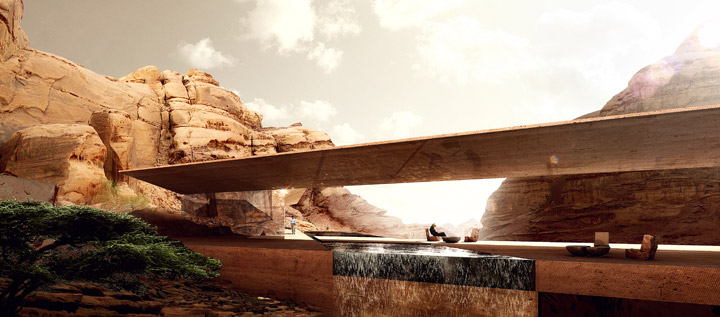
The sweeping form of Reserve lodge incorporates a covered terrace
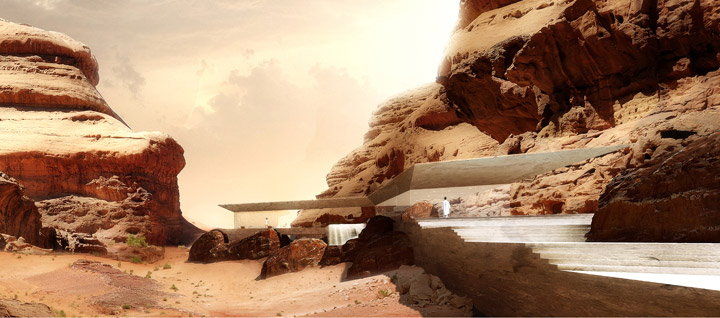
Reserve Lodge
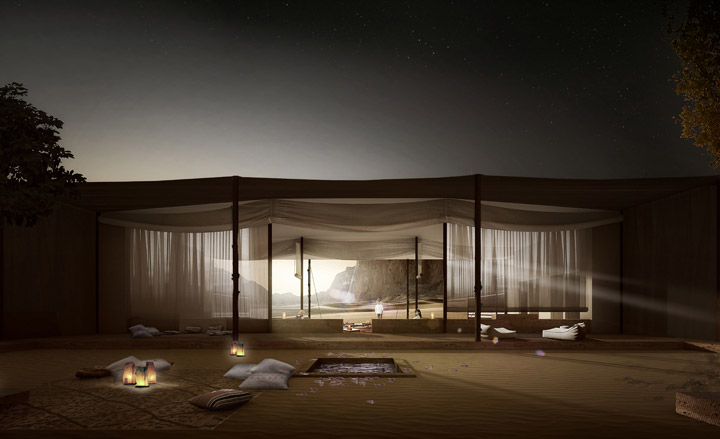
The exterior of Tent Lodge
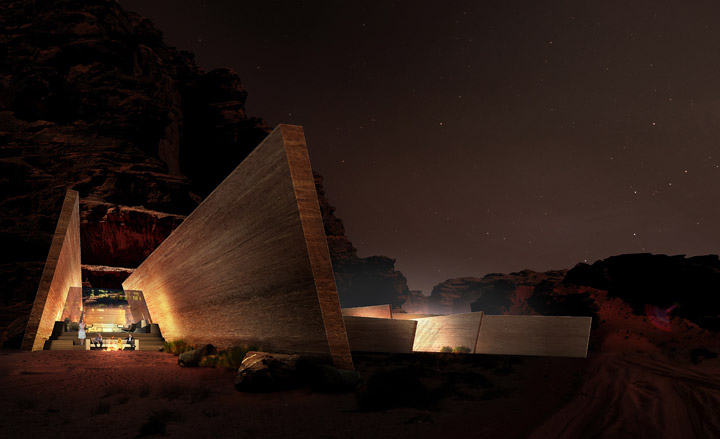
The exterior of Spa Lodge
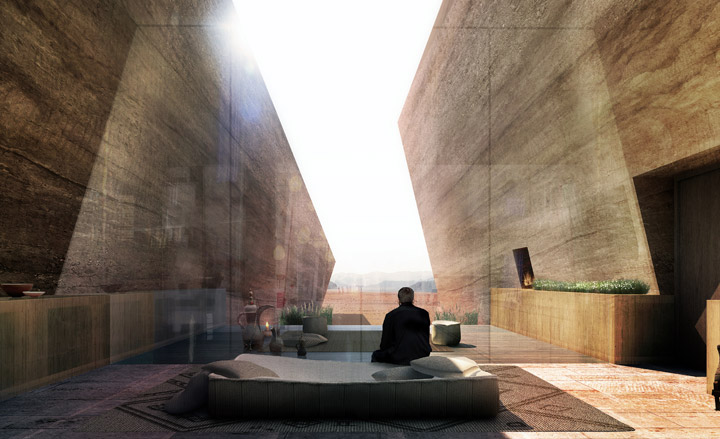
In development by a private client, Desert Lodges is, according to the architect, very much all systems go and is expected to be completed by 2014
Receive our daily digest of inspiration, escapism and design stories from around the world direct to your inbox.
Jonathan Bell has written for Wallpaper* magazine since 1999, covering everything from architecture and transport design to books, tech and graphic design. He is now the magazine’s Transport and Technology Editor. Jonathan has written and edited 15 books, including Concept Car Design, 21st Century House, and The New Modern House. He is also the host of Wallpaper’s first podcast.