Derwent Valley Villa celebrates ‘living in a garden’
Derwent Valley Villa by Blee Halligan is a project created to celebrate nature and life

Henry Woide - Photography
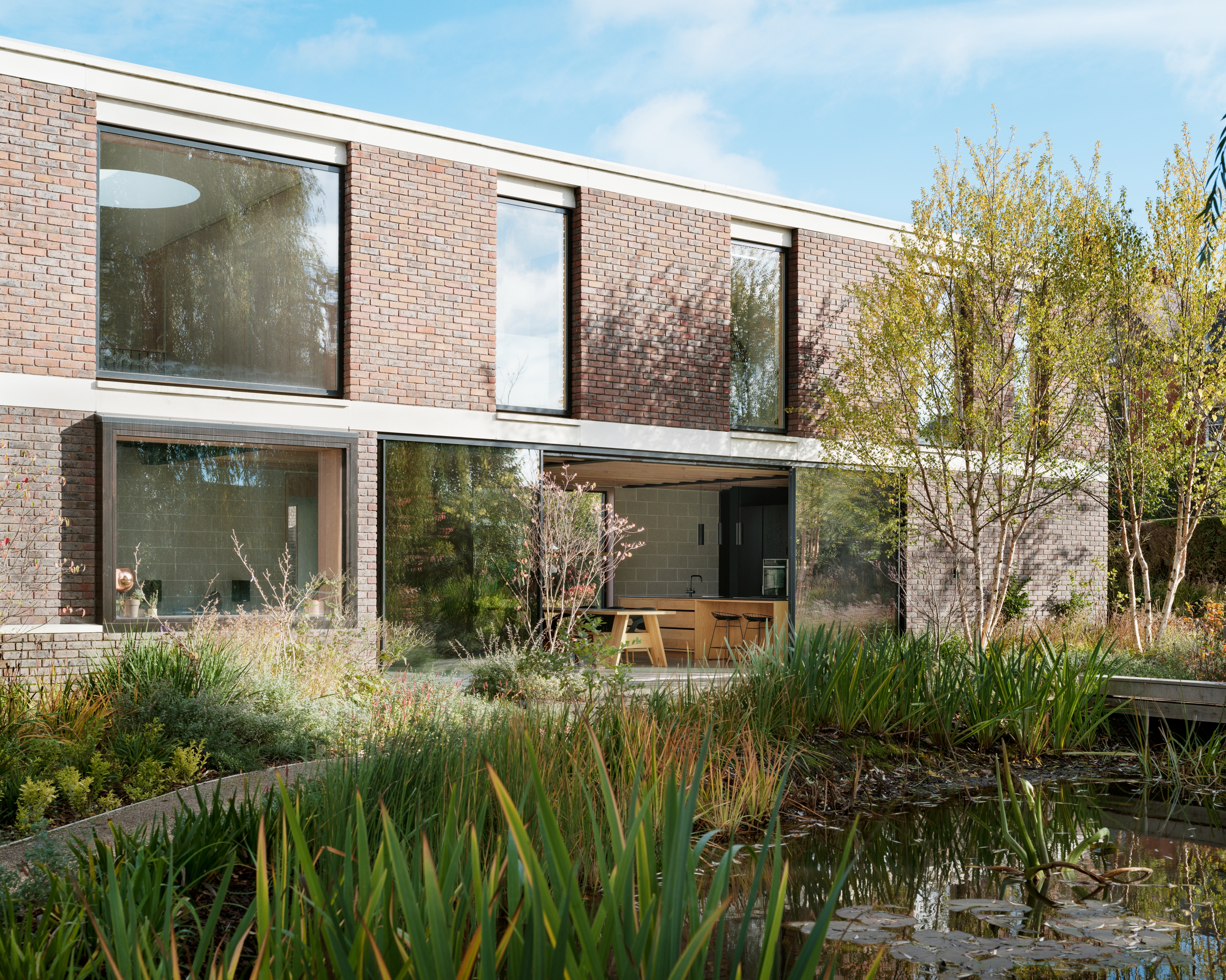
Receive our daily digest of inspiration, escapism and design stories from around the world direct to your inbox.
You are now subscribed
Your newsletter sign-up was successful
Want to add more newsletters?

Daily (Mon-Sun)
Daily Digest
Sign up for global news and reviews, a Wallpaper* take on architecture, design, art & culture, fashion & beauty, travel, tech, watches & jewellery and more.

Monthly, coming soon
The Rundown
A design-minded take on the world of style from Wallpaper* fashion features editor Jack Moss, from global runway shows to insider news and emerging trends.

Monthly, coming soon
The Design File
A closer look at the people and places shaping design, from inspiring interiors to exceptional products, in an expert edit by Wallpaper* global design director Hugo Macdonald.
The Derwent Valley, a green, rural landscape of floodplains and rolling hills in the UK's Derbyshire, is the picturesque setting for this modernist-inspired house by architecture studio Blee Halligan. The new-build family home not only pays homage to its environment, through its red brick that references local cotton mills, and low, modest forms that work harmoniously with the nature around them in a ‘living in a garden' approach; its design is also intrinsically tied to the passing of one of the clients mid-project due to illness, and celebrates their favourite views.
The clients wanted to make the most out of the project's generous site, its light, views and green gardens. ‘The strategy was to deconstruct the building and extend the plan through the site, so as to maximise the experience of “living in a garden”. The building defines a variety of linked garden spaces, each of different scale, orientation and outlook,' say the architects, led by studio founders Greg Blee and Lee Halligan.
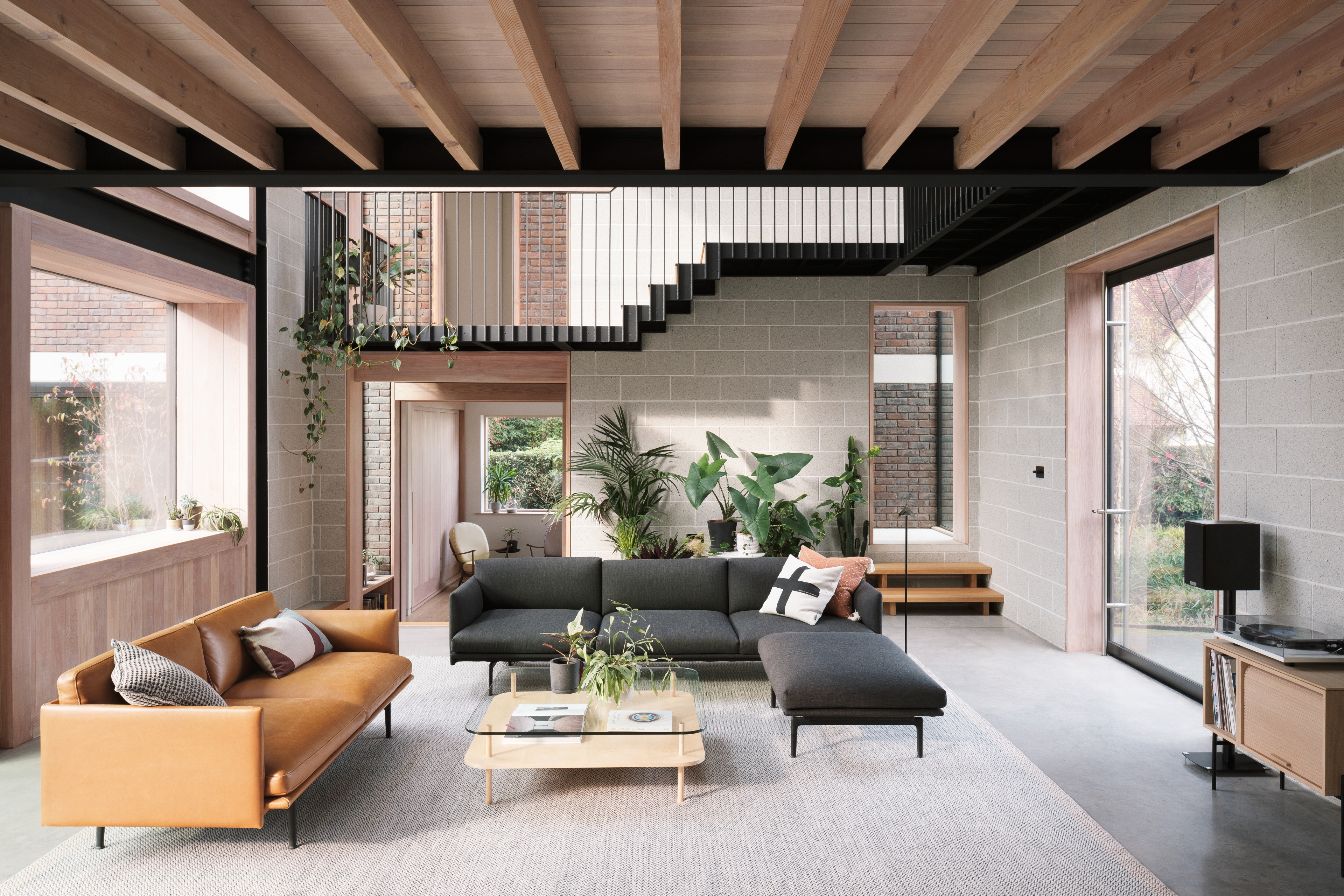
The garden’s character mimics the local River Ecclesbourne, the team add, so the house's shape weaves in views of verdant landscapes as well as natural, tactile materials – from the blue and red brick façades to the pre-cast concrete banding and capping stones.
Inside, the ground floor is dominated by an expansive, and partially double-height living space that opens up fully to the garden through a long, glazed façade. ‘Inspired by the mill interiors of steelwork and exposed timber beams, this is a space that is intended to be durable and adaptable,' the architects say. A slightly separate utility structure contains guest space, as well as a garage and a mud room, connected gracefully to the main home via a specially designed corridor, open on both sides towards nature. Meanwhile, the upper level, reached via an open, feature staircase, contains the home's bedrooms (a master and three smaller rooms).
Wellbeing played a key role in the design development. The garden was conceived as a restorative space, composed around the principles of a Zen garden. The clever interweaving of natural and manmade elements, and the strong visual presence of plants within the project maximise the experience of being engulfed in greenery at every turn.
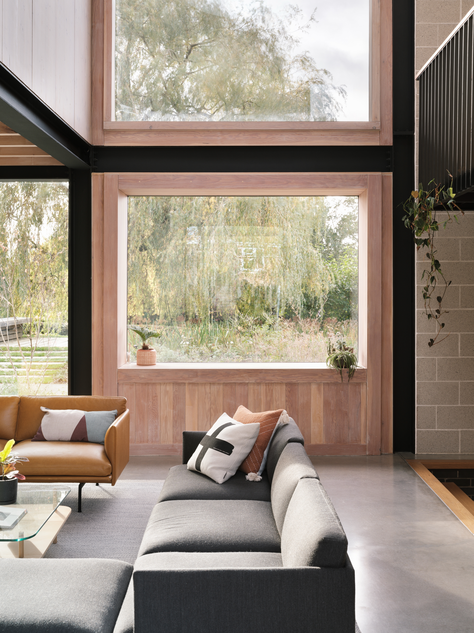
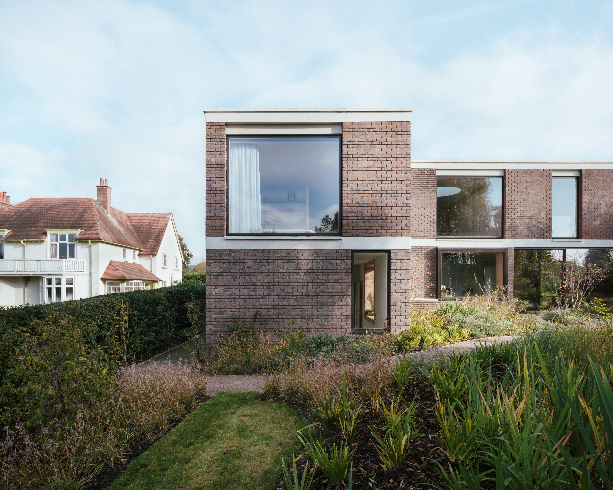
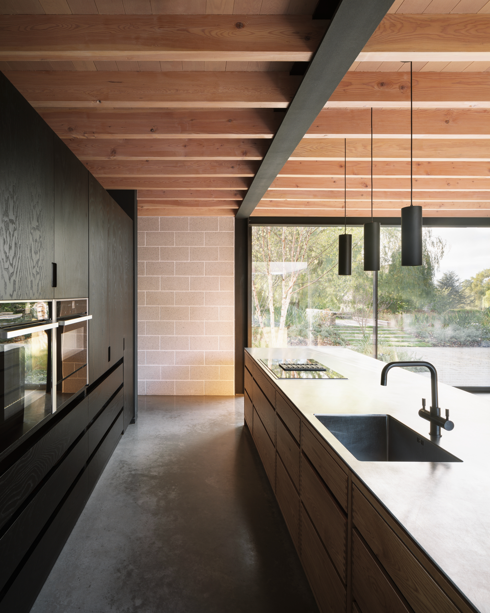
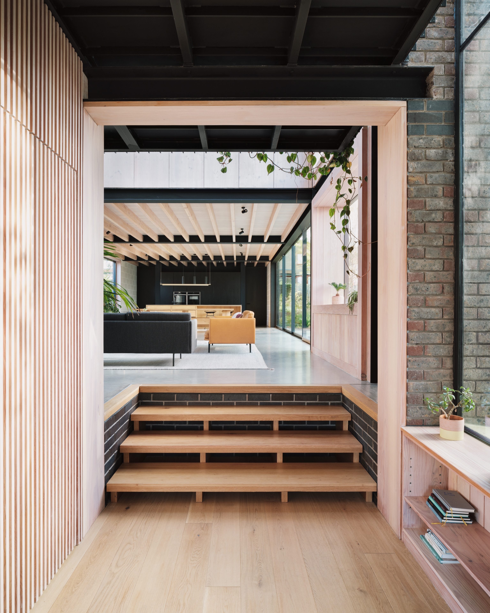
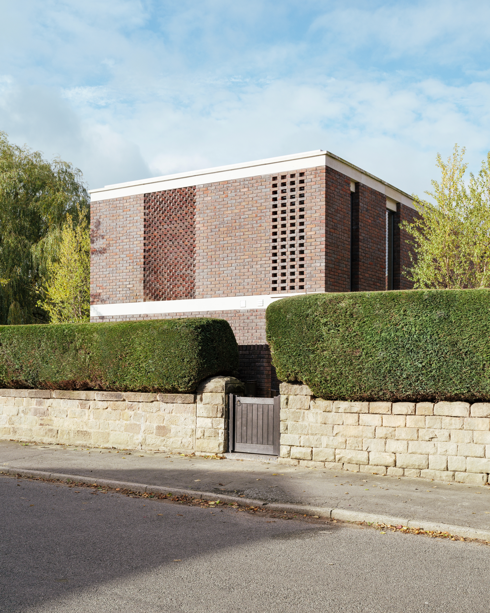
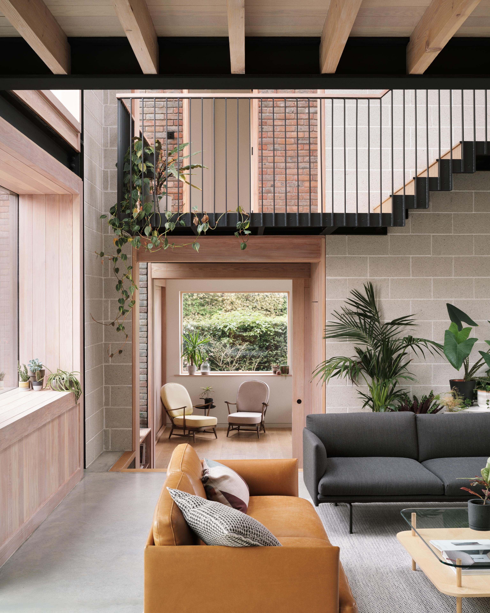
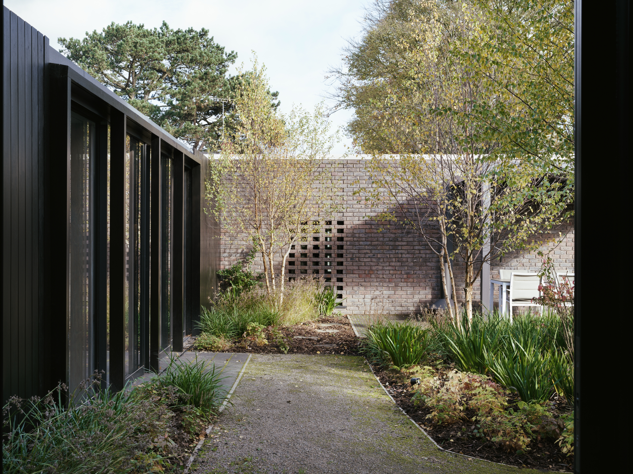
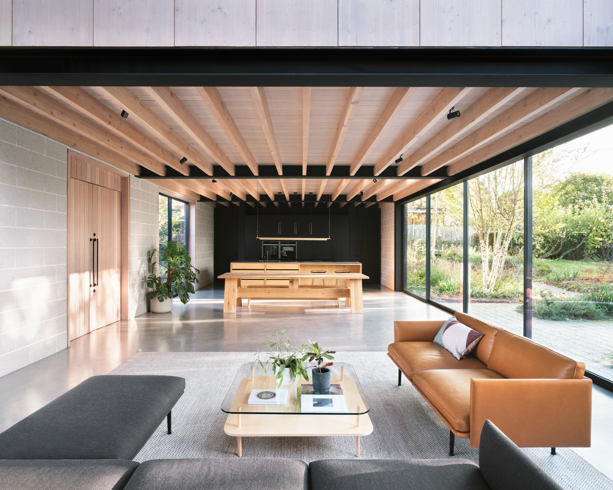
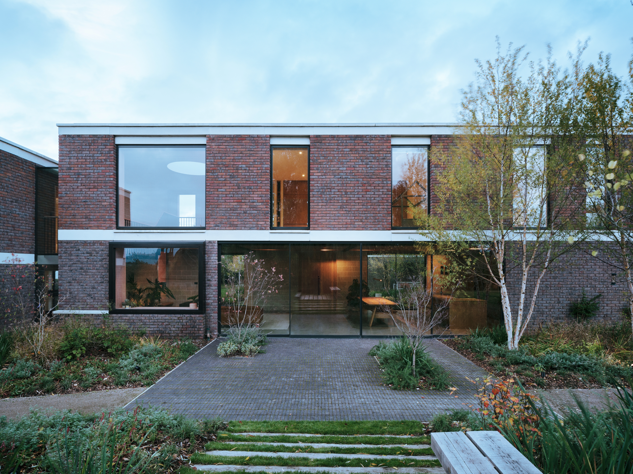
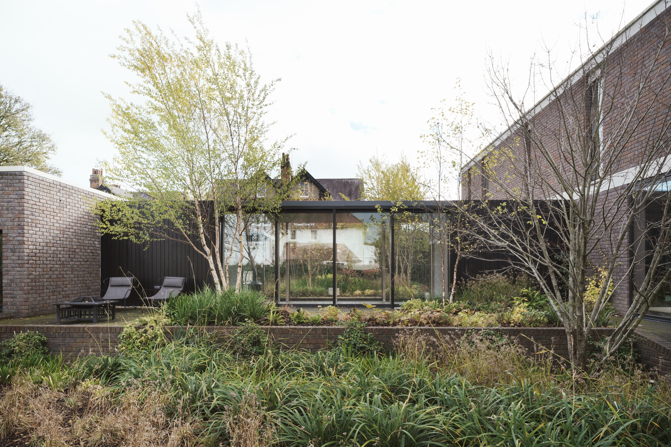
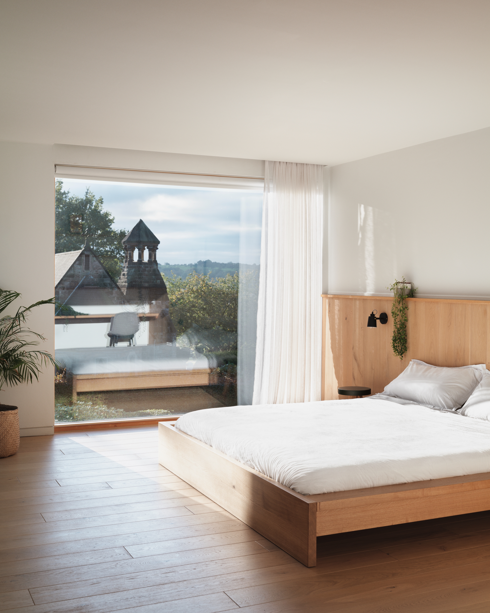
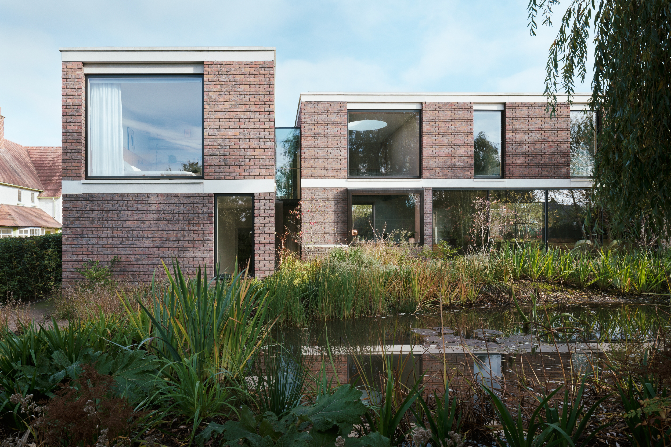
INFORMATION
bleehalligan.co.uk
Receive our daily digest of inspiration, escapism and design stories from around the world direct to your inbox.
Ellie Stathaki is the Architecture & Environment Director at Wallpaper*. She trained as an architect at the Aristotle University of Thessaloniki in Greece and studied architectural history at the Bartlett in London. Now an established journalist, she has been a member of the Wallpaper* team since 2006, visiting buildings across the globe and interviewing leading architects such as Tadao Ando and Rem Koolhaas. Ellie has also taken part in judging panels, moderated events, curated shows and contributed in books, such as The Contemporary House (Thames & Hudson, 2018), Glenn Sestig Architecture Diary (2020) and House London (2022).
