Denver Art Museum explores architectural oeuvre of Brad Cloepfil and Allied Works
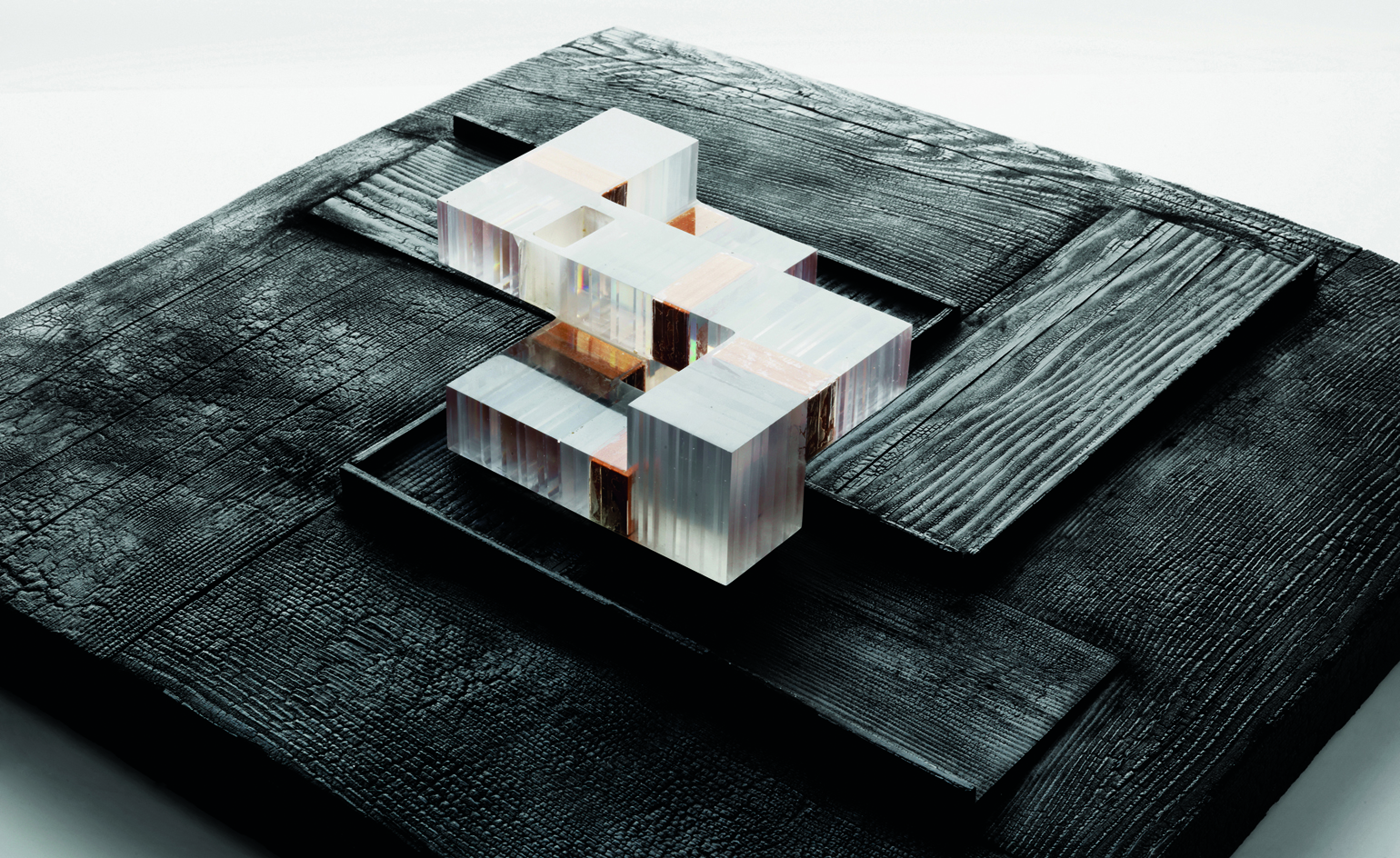
In today's real estate market, it has become commonplace for buildings to sell out or to become fully leased using only a set of computer-generated images of what a future building just might look like. But for architect Brad Cloepfil, the principal of Allied Works Architecture, this fact is something of a concern.
In his mind, buildings ought to be more about ideas than they are about image and form. To this end, his firm has made great creative use of physical models, keeping a workshop underneath his Portland studio that churns out models to help the architect crystallise a building's ultimate design. These objects – all working studies meant for the studio's own in-house use – are now the subject of 'Case Work', an exhibition at Denver Art Museum, on view through April 17.
Walking through the exhibition, Cloepfil put the work in context: 'In the age of architecture as an instant image, this is a counter-proposal.' Visitors familiar with Cloepfil's body of work will recognise the buildings that resulted from these studies, but these models aren't the exact scale figures of built work. 'They are not representational,' he says. 'They're not showing how a building will look.' That effect is emphasised by his material choices, which include a sawed-up trombone, coloured pencils in resin, porcelain, and a pinecone. Set in a museum, they convincingly double as small sculptures.
Inspired by antique toolboxes, Cloepfil designed ten different custom cases to house the models. With operable lids, drawers, hinges, and pivots, the cases orchestrate a cohesive presentation of different models. A steel grid provides what Cloepfil calls a 'threshold,' helping to direct the visitor experience. Curator Dean Sobel lined the gallery walls with the architect's drawings, including his trademark charcoal sketches. 'I always start with charcoal - always,' Cloepfil says.
'These were never intended for the public,' he says repeatedly. 'They were models in search of an idea.' Projects represented by the models include the National Music Centre of Canada and the Veterans' Memorial Museum (both forthcoming), his shortlisted proposal for an expansion of New York's Metropolitan Museum of Art, and the Clyfford Still Museum, which now sits directly adjacent to the Denver Art Museum. In each of those, like all his work, the models were integral to the design process. As Cloepfil puts it, 'they themselves become things that propel the project forward.'
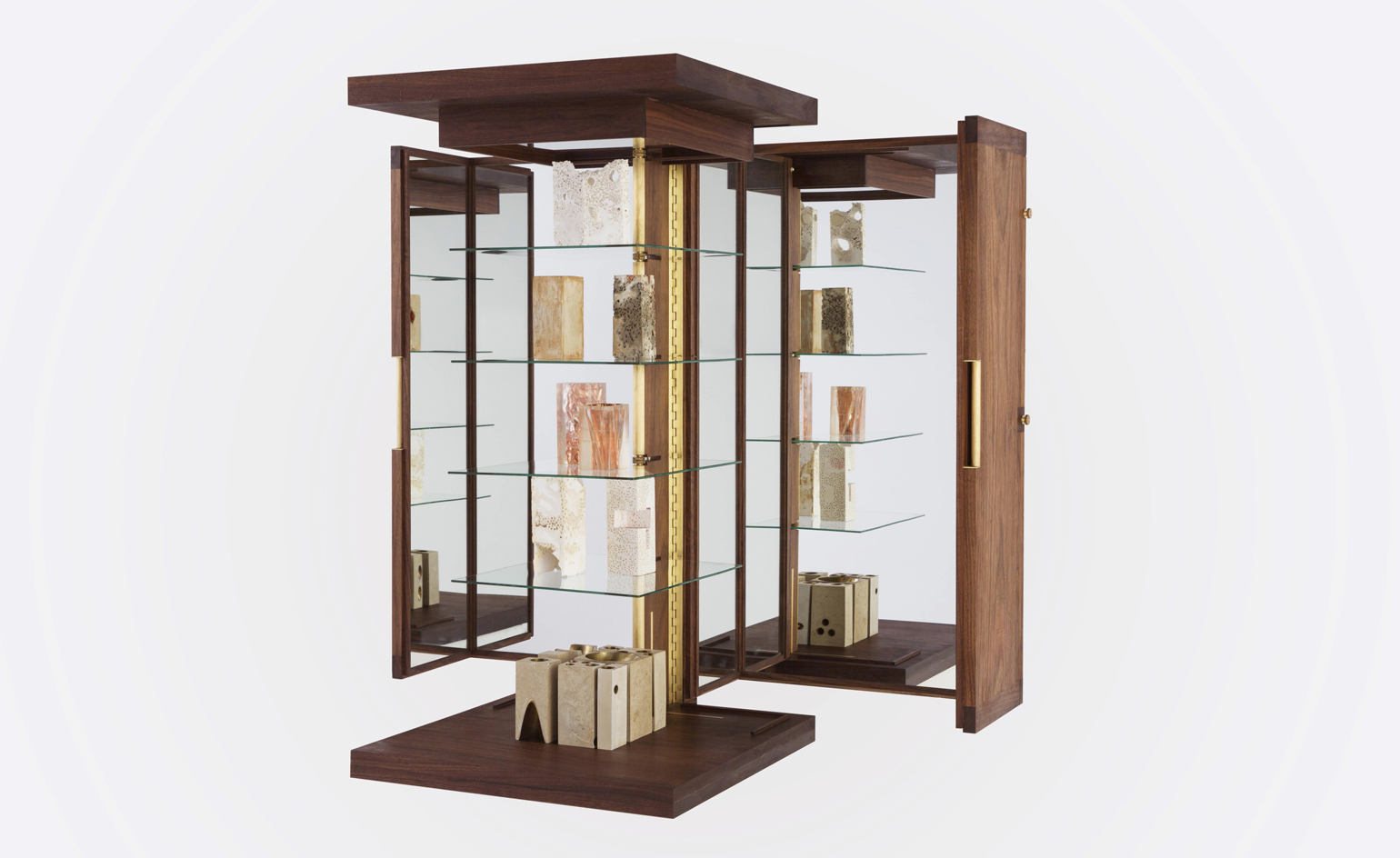
The 'Toolbox 01' display holds conceptual work related to the National Music Centre.
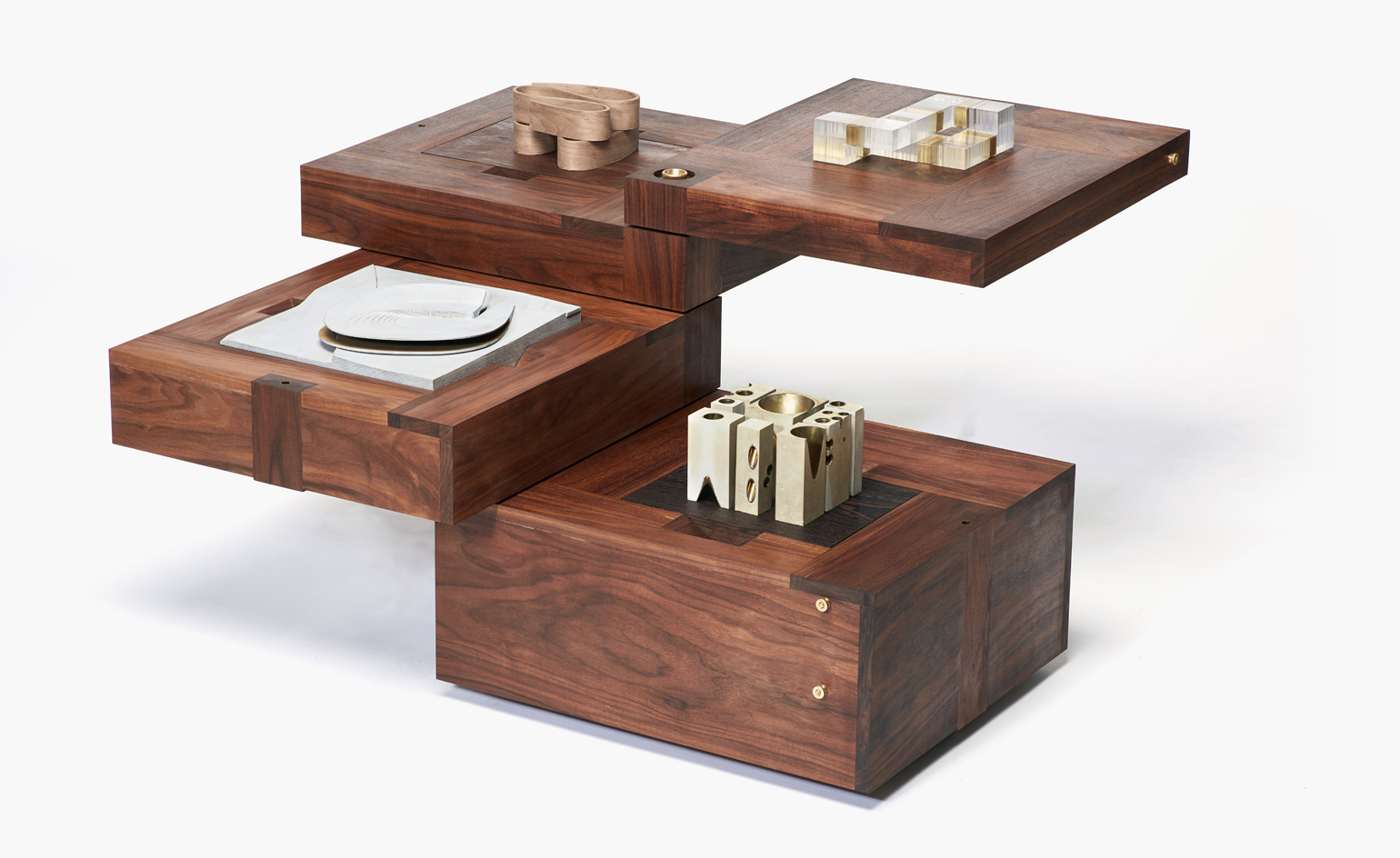
'Toolbox 7' showcases studies for the Contemporary Art Museum St. Louis, the Dutchess County Estate, the National Music Centre, and the Ohio Veterans Memorial and Museum.
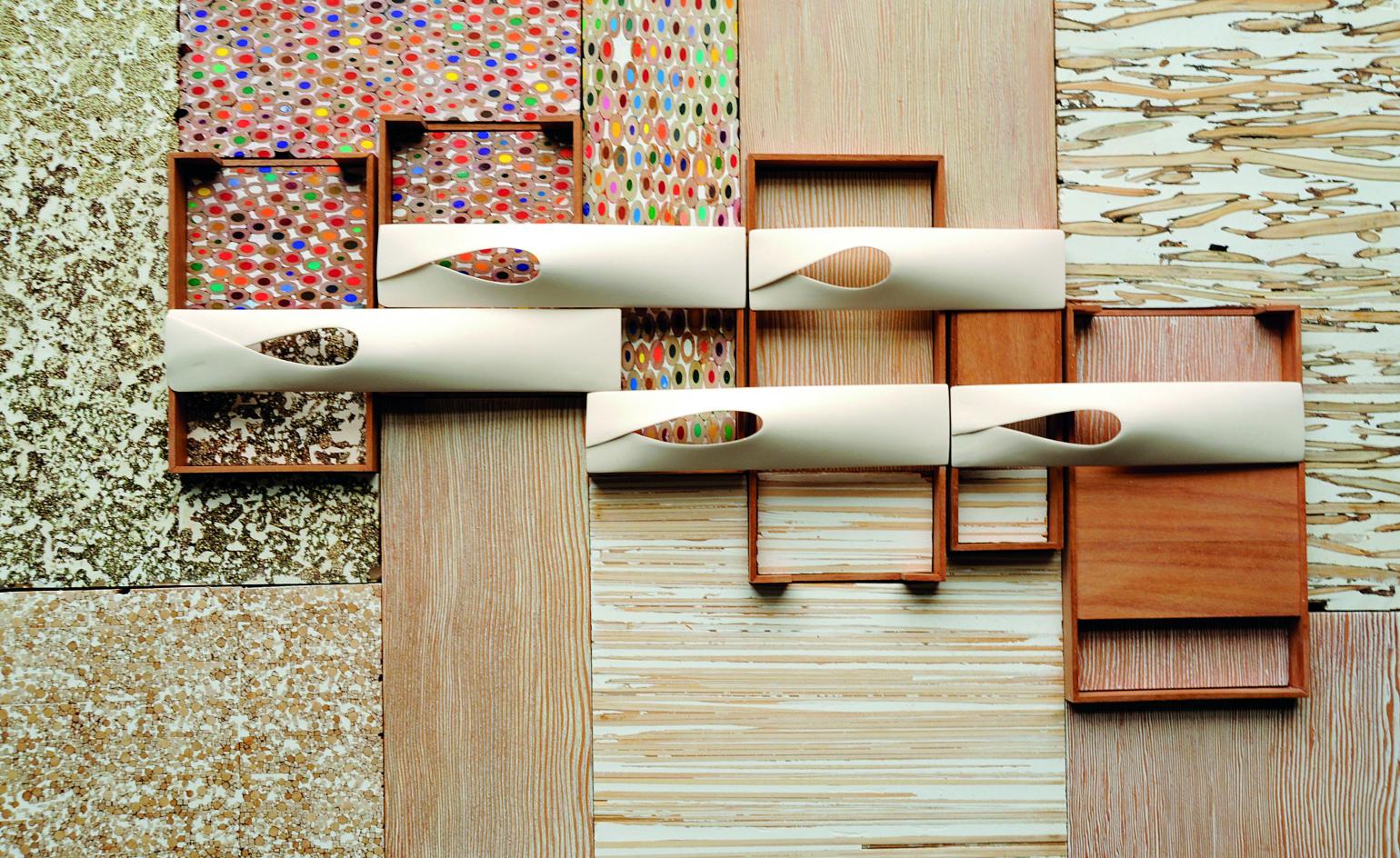
The show includes this conceptual maquette for the Wisconsin Art Preserve, 2010
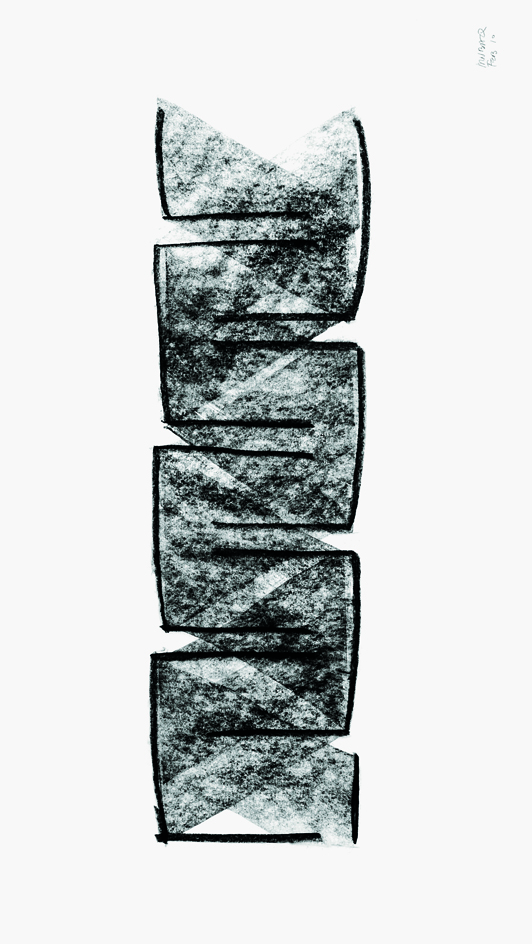
One of Brad Cloepfil's hand drawn sketches for the Museé national des beaux-arts du Québec, 2010
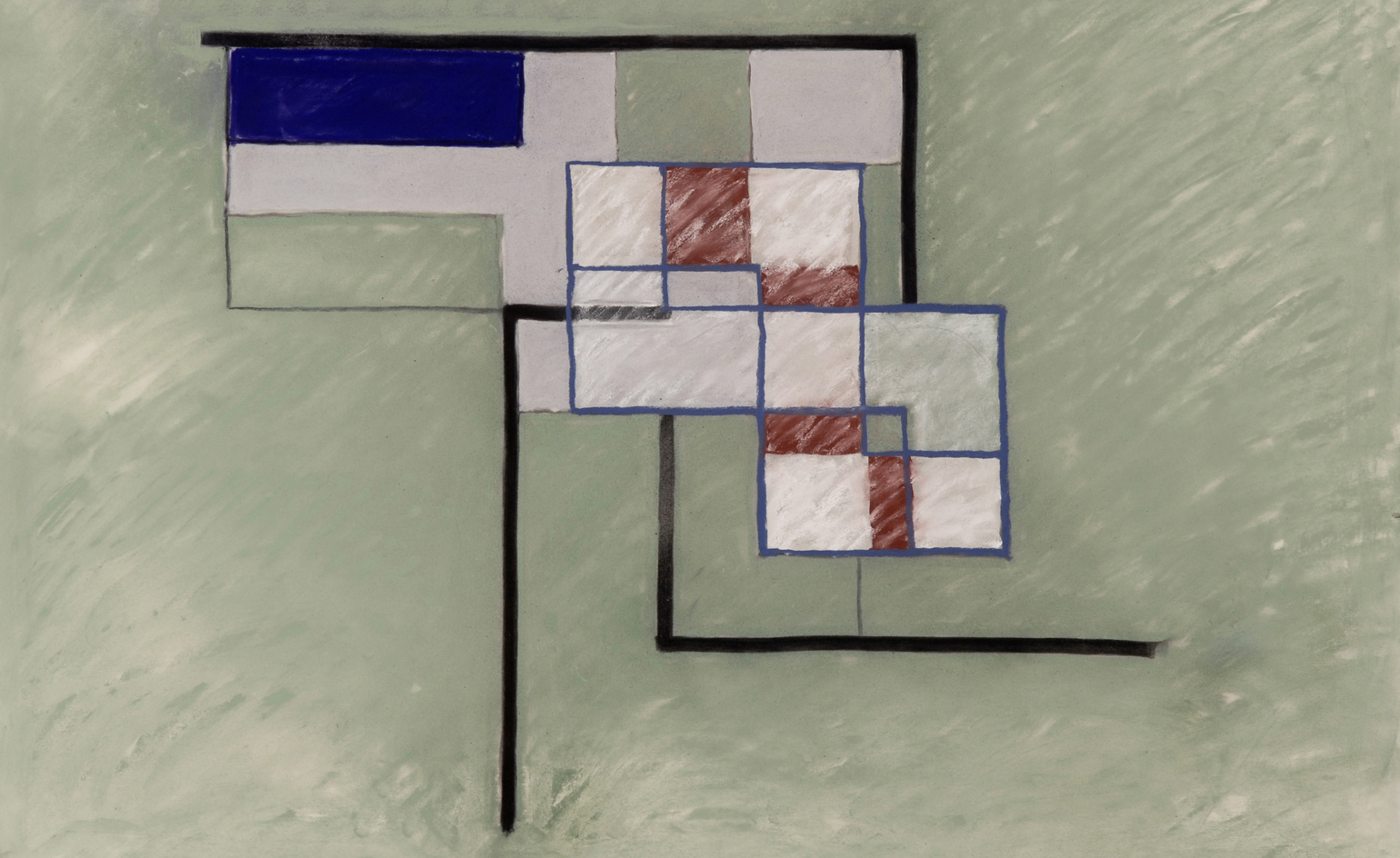
A coloured main house and site drawing for the Dutchess County Estate
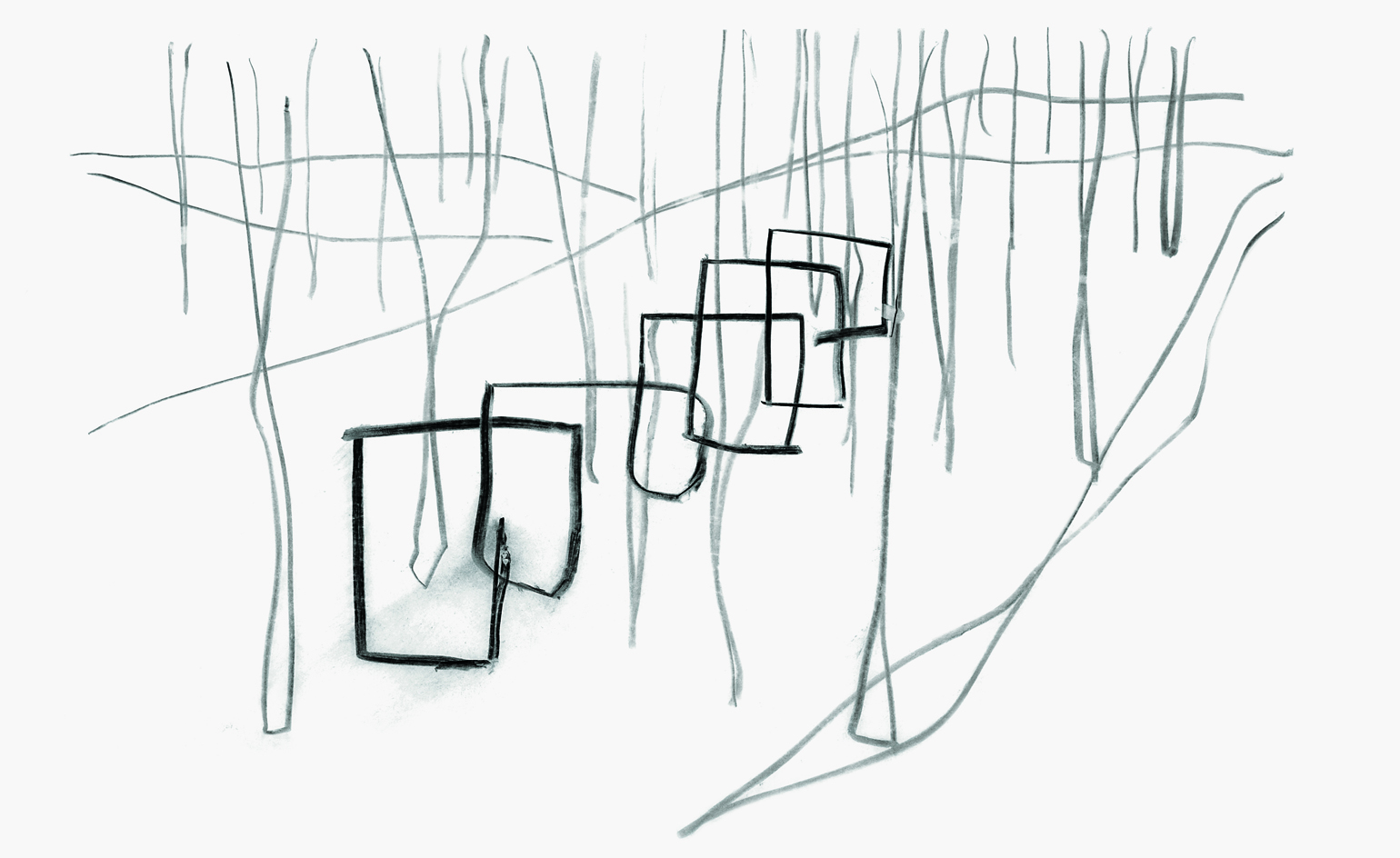
This study in charcoal from 2008 depicts the Dutchess County Guest House
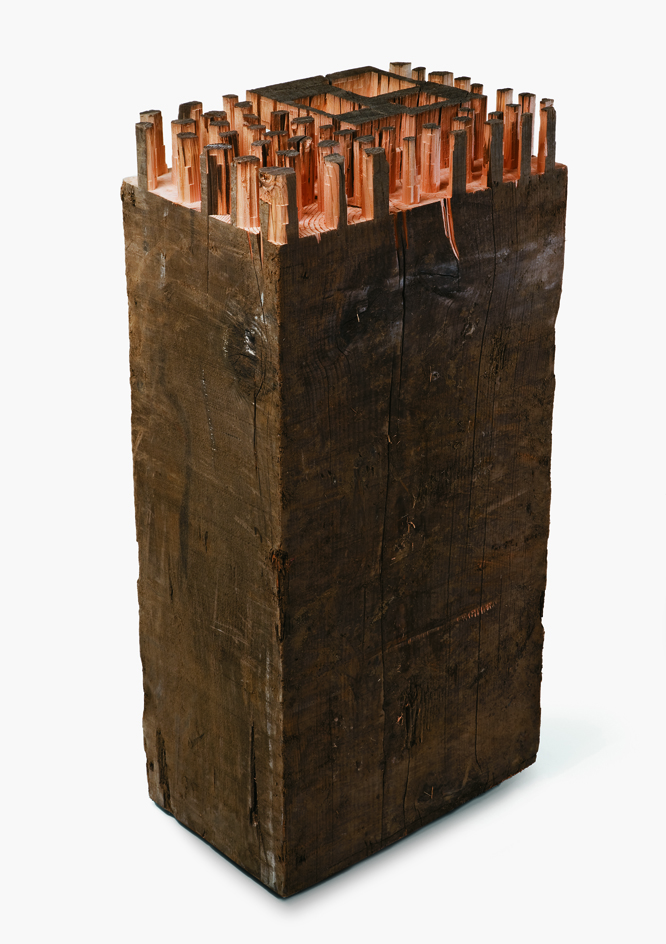
A process model for the Clyfford Still Museum, 2010, in reclaimed Douglas Fir
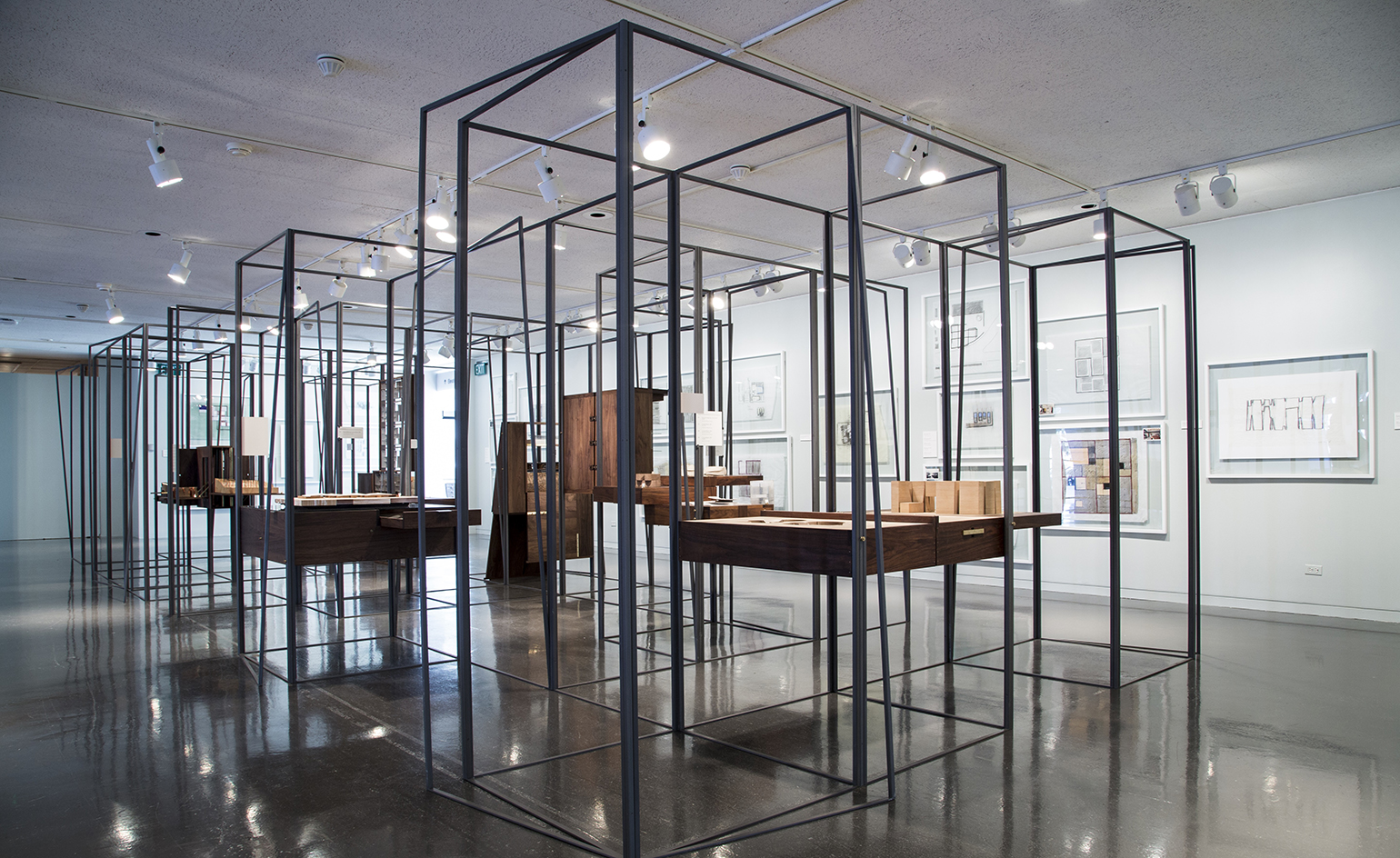
The elegant display, now open to the public, will be on show at the museum until the 17 April
INFORMATION
For more information on Allied Works Architecture visit the website
Case Work: Studies In Form, Space & Construction By Brad Cloepfil / Allied Works Architecture is on view through 17 April
Images courtesy of Allied Works Architecture
ADDRESS
Denver Art Museum
100 W 14th Avenue Pkwy
Denver, CO 80204
USA
Receive our daily digest of inspiration, escapism and design stories from around the world direct to your inbox.
-
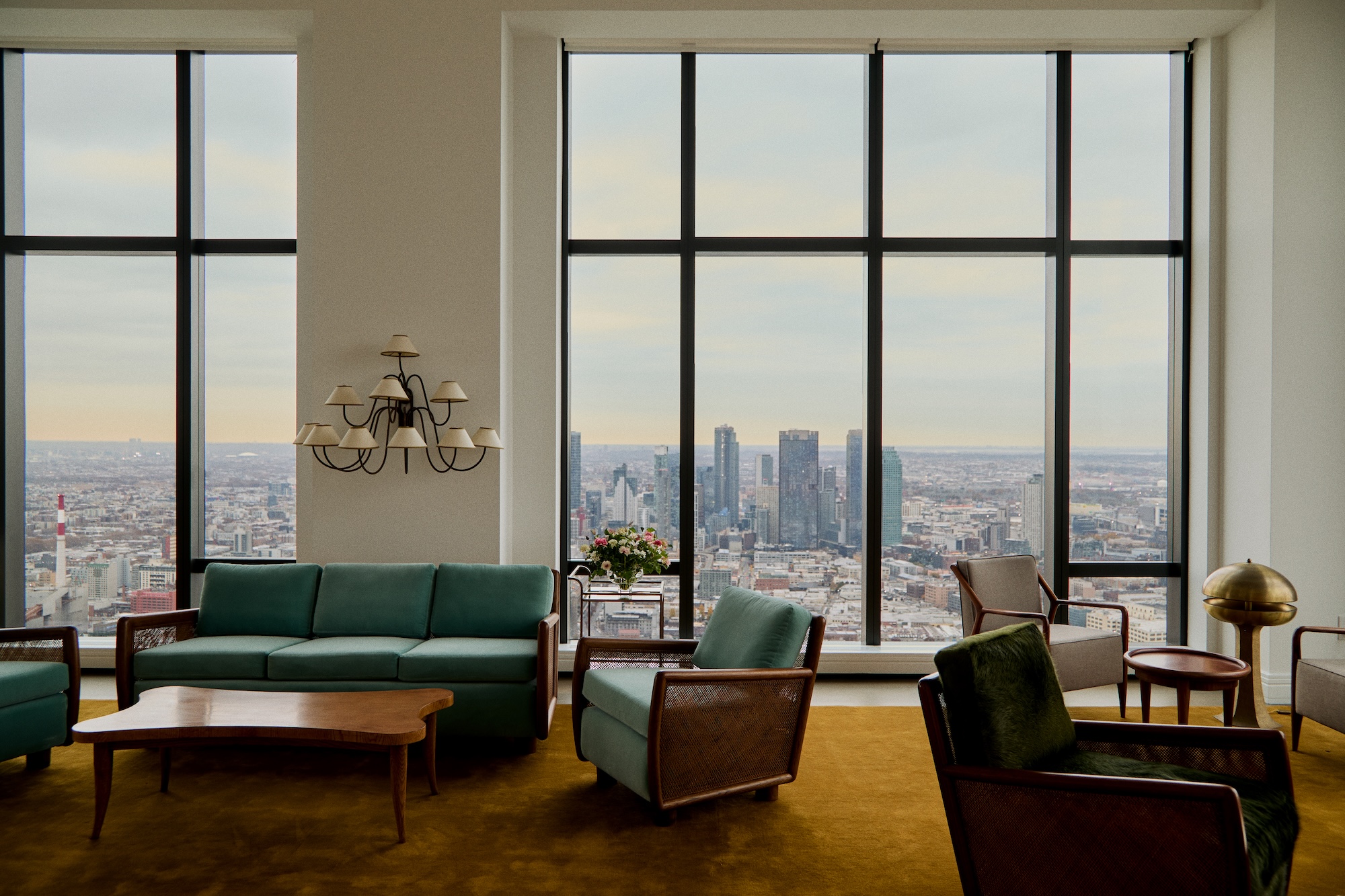 A breathtaking exhibition celebrating modernism’s transatlantic ties soars above Manhattan
A breathtaking exhibition celebrating modernism’s transatlantic ties soars above ManhattanCurated by interior designer Andre Mellone, 'Crossed Trajectories' at Galerie Gabriel's penthouse explores connections between nomadic post-war creatives Jean Royère, Roberto Platé and more
-
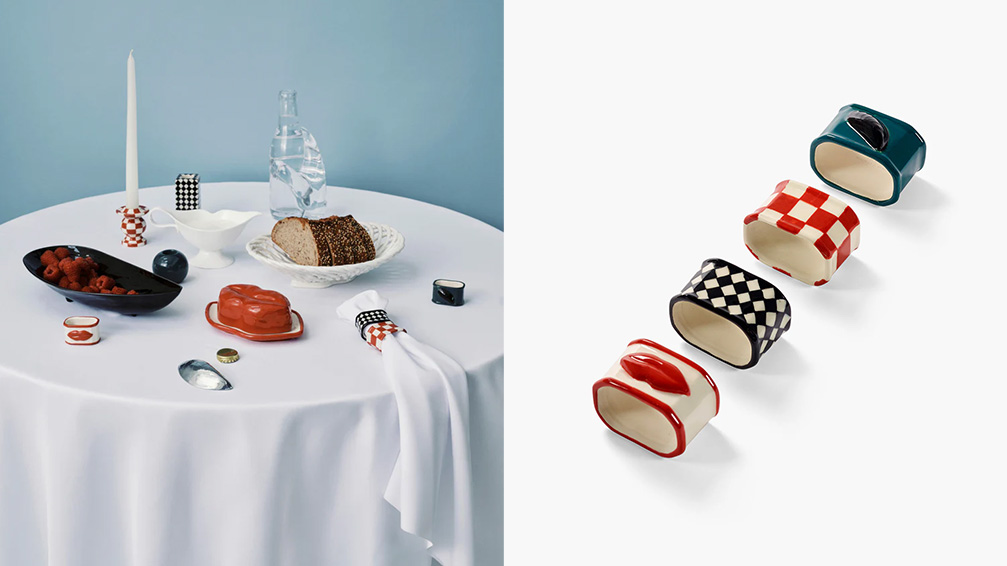 Sculptural, design-led napkin rings for festive tables
Sculptural, design-led napkin rings for festive tablesThe simple napkin ring harbours the potential to bring a stylish punch of personality to any table setting
-
 How Peter Saville came to art direct the best of contemporary culture
How Peter Saville came to art direct the best of contemporary cultureFrom Peter Saville's first steps with Factory Records and legendary album designs to his later work in art and fashion: we chart the history of the British art director
-
 The Stahl House – an icon of mid-century modernism – is for sale in Los Angeles
The Stahl House – an icon of mid-century modernism – is for sale in Los AngelesAfter 65 years in the hands of the same family, the home, also known as Case Study House #22, has been listed for $25 million
-
 Houston's Ismaili Centre is the most dazzling new building in America. Here's a look inside
Houston's Ismaili Centre is the most dazzling new building in America. Here's a look insideLondon-based architect Farshid Moussavi designed a new building open to all – and in the process, has created a gleaming new monument
-
 Frank Lloyd Wright’s Fountainhead will be opened to the public for the first time
Frank Lloyd Wright’s Fountainhead will be opened to the public for the first timeThe home, a defining example of the architect’s vision for American design, has been acquired by the Mississippi Museum of Art, which will open it to the public, giving visitors the chance to experience Frank Lloyd Wright’s genius firsthand
-
 Clad in terracotta, these new Williamsburg homes blend loft living and an organic feel
Clad in terracotta, these new Williamsburg homes blend loft living and an organic feelThe Williamsburg homes inside 103 Grand Street, designed by Brooklyn-based architects Of Possible, bring together elegant interiors and dramatic outdoor space in a slick, stacked volume
-
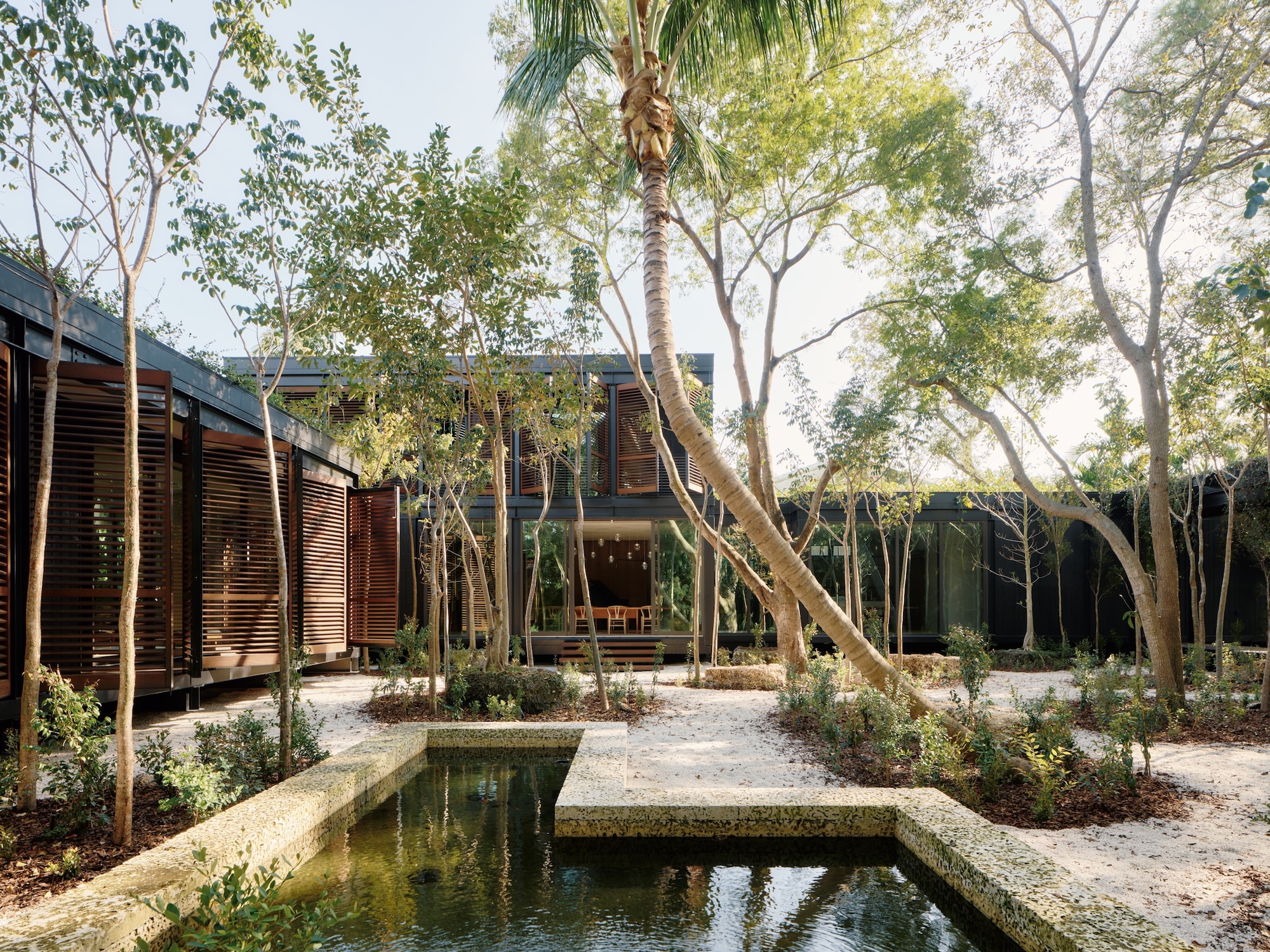 This ethereal Miami residence sprouted out of a wild, jungle-like garden
This ethereal Miami residence sprouted out of a wild, jungle-like gardenA Miami couple tapped local firm Brillhart Architecture to design them a house that merged Florida vernacular, Paul Rudolph and 'too many plants to count’
-
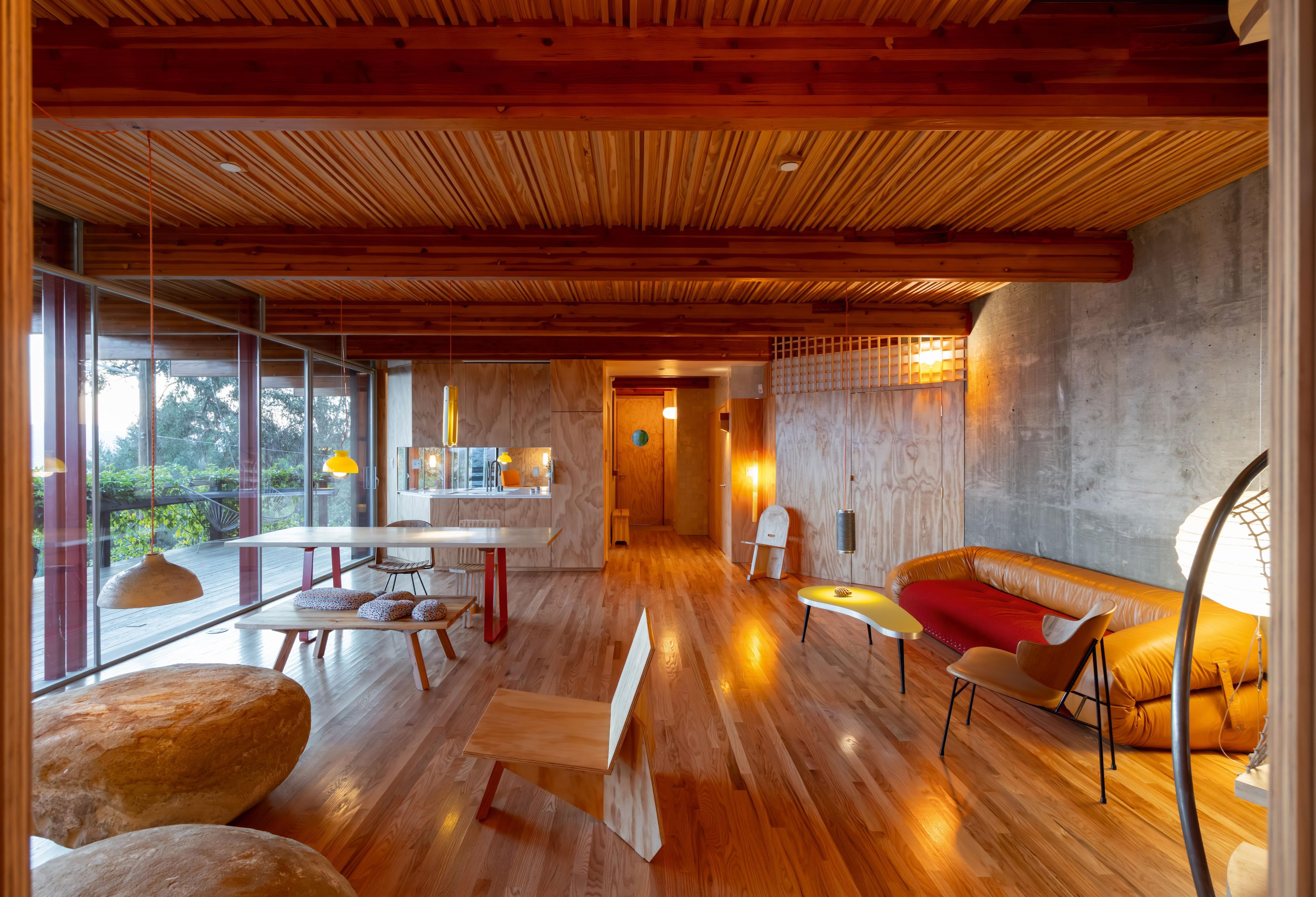 Tour Cano House, a Los Angeles home like no other, full of colour and quirk
Tour Cano House, a Los Angeles home like no other, full of colour and quirkCano House is a case study for tranquil city living, cantilevering cleverly over a steep site in LA’s Mount Washington and fusing California modernism with contemporary flair
-
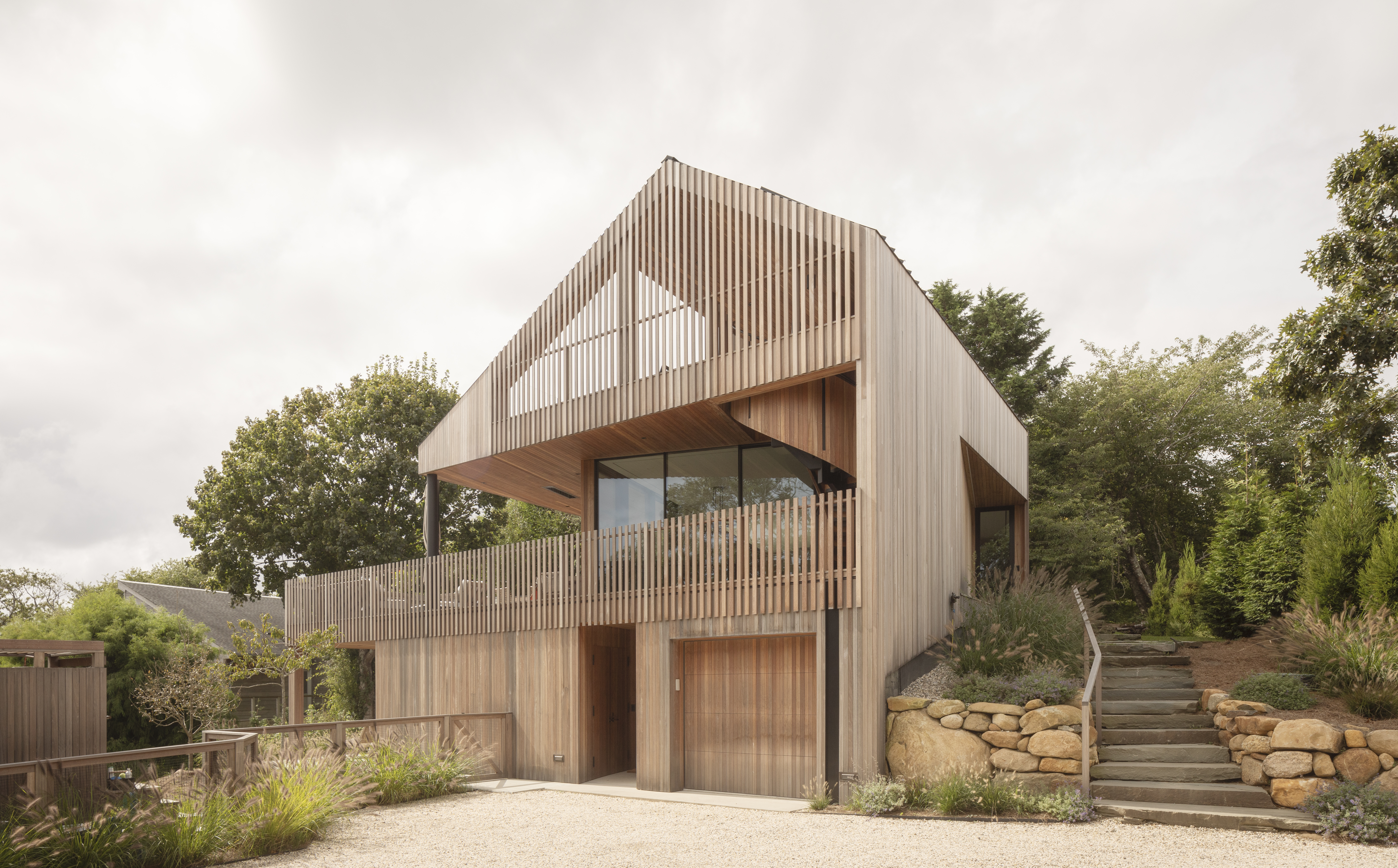 An ocean-facing Montauk house is 'a coming-of-age, a celebration, a lair'
An ocean-facing Montauk house is 'a coming-of-age, a celebration, a lair'A Montauk house on Hither Hills, designed by Hampton architects Oza Sabbeth, is wrapped in timber and connects its residents with the ocean
-
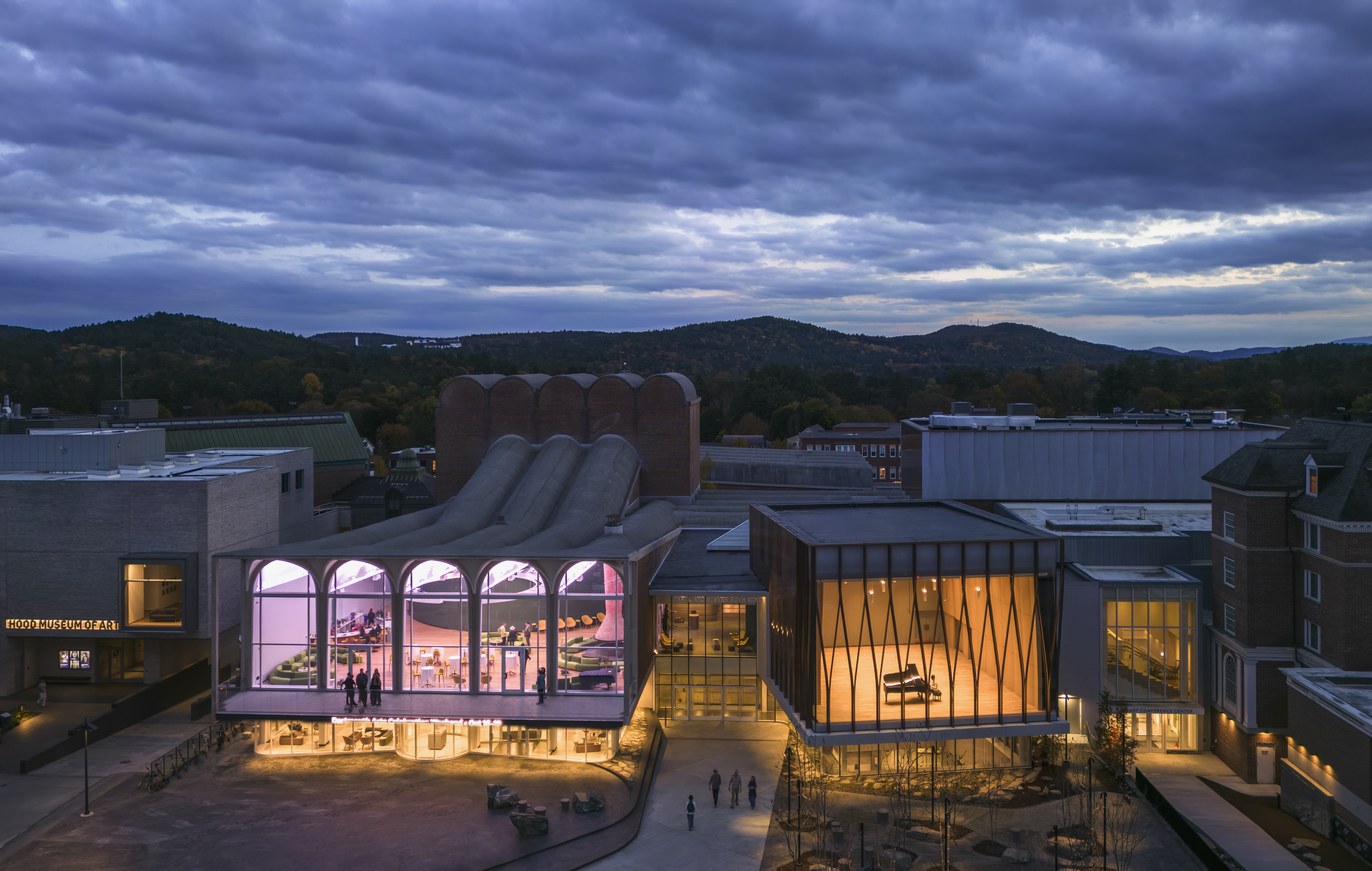 With a freshly expanded arts centre at Dartmouth College, Snøhetta brings levity to the Ivy League
With a freshly expanded arts centre at Dartmouth College, Snøhetta brings levity to the Ivy LeagueThe revamped Hopkins Center for the Arts – a prototype for the Met Opera house in New York –has unveiled its gleaming new update