We tour the construction site of Peter Zumthor’s De Meelfabriek in Amsterdam
Peter Zumthor, Studio Akkerhuis, LOLA and Piet Oudolf come together to breathe new life into the listed monument of the De Meelfabriek in the Netherlands, at the same time revitilising a whole neighbourhood through architecture in Leiden
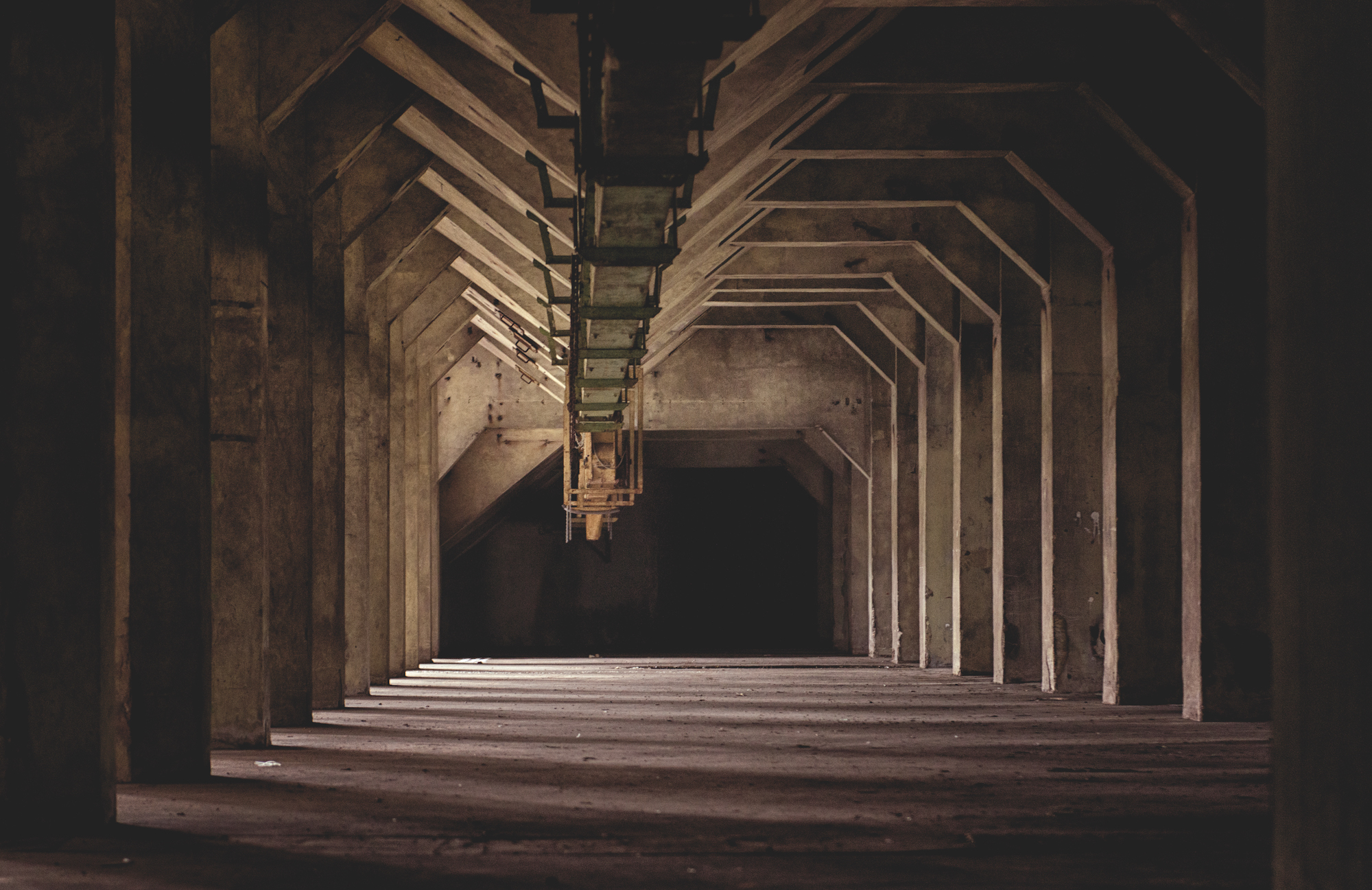
De Meelfabriek (The Flour Mill) – an imposing former complex in the eastern, industrial area of Leiden in the Netherlands – had lain dormant for a deacde following its closure in 1988, after an illustrious 105-year history. The empty mill was purchased in 1998 by a private developer who planned to regenerate the city quarter with a mixed-use development, inspired by the repurposed former warehouses at the old bulk cargo harbours in New York Manhattan in the 1980s. The canal-side property gained the title of national monument stepping into the new decade and Swiss architect Peter Zumthor began the conceptualising its master plan in 2002.
The complex, significant for its architecture, industrial heritage and archaeology, is built atop a bastion that formed part of the city’s historical fortifications. Over the years, it expanded to 12 buildings representing periods up to the 1970s. Zumthor’s master plan clearly demonstrates his philosophy – that architecture is about bones, structures and anatomy. His approach for De Meelfabriek was to preserve and emphasis the beauty of each of the unique, basic, load-bearing skeletons; to highlight the conservation value of the interior structures of the buildings, while at the same time breathing new life into the isolated zone. This has led to an original and architecturally distinct restoration and remodelling of the complex by the Paris-based Studio Akkerhuis, which continued with the development and realisation from 2015.
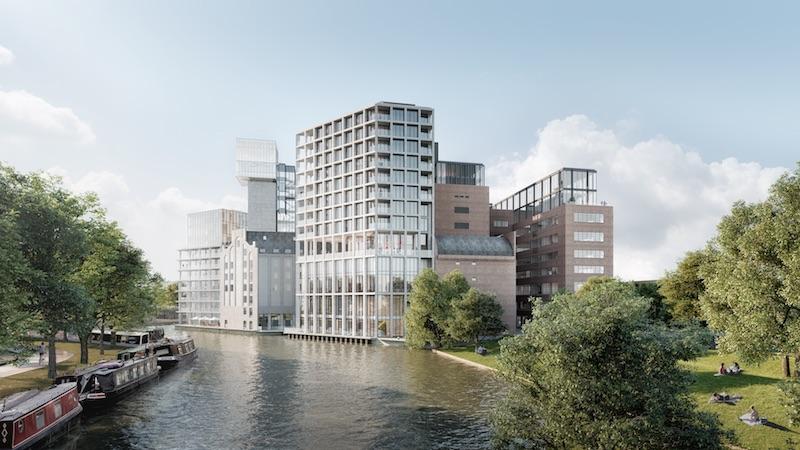
The redesigned campus of De Meelfabriek will combine old and new buildings
‘While the project calls for the preservation of the valuable structures of all the buildings, some of the facades will be restored while others are adapted to their new functions,' explains studio founder Bart Akkerhuis. ‘The use of materials such as concrete, steel and glass relates to the original industrial character of the complex. Structural steel and concrete feature on the exterior of the new additions, mirroring the functional architecture of the past.’
The project, spreading over 55,000 sq m, combines original and new buildings. The industrial complex is divided into 13 new projects. Among them, 14 lofts and eight penthouses are being built in the Meelpakhuis (the 1930s flour warehouse) while the adjacent Silogebouw (the silo building of the same era) will be turned into a luxury hotel with a panoramic roof-top bar and restaurant. The newly added Silotoren (silo tower) will be connected to the Ketelhuis (the 1890s boiler house) and the Schoonmakerij (1930s washhouse) and will be home to office space, a wellness centre and an art centre. The Directiekantoor (1940s executive offices) will house creative start-ups and NGO companies.
A major aspect of the redevelopment is to open up the area and bring people together. The Meelfabriek public garden and square will be designed by LOLA, which conceived the Singelpark, a 6.5 km-long circular urban park along the banks of the Leiden canals on which De Meelfabriek is located, in collaboration with landscape architect Piet Oudolf, who designed the famed High Line in New York. The first phase of the transformation will be concluded this summer and the delivery of the second phrase is planned for 2023.
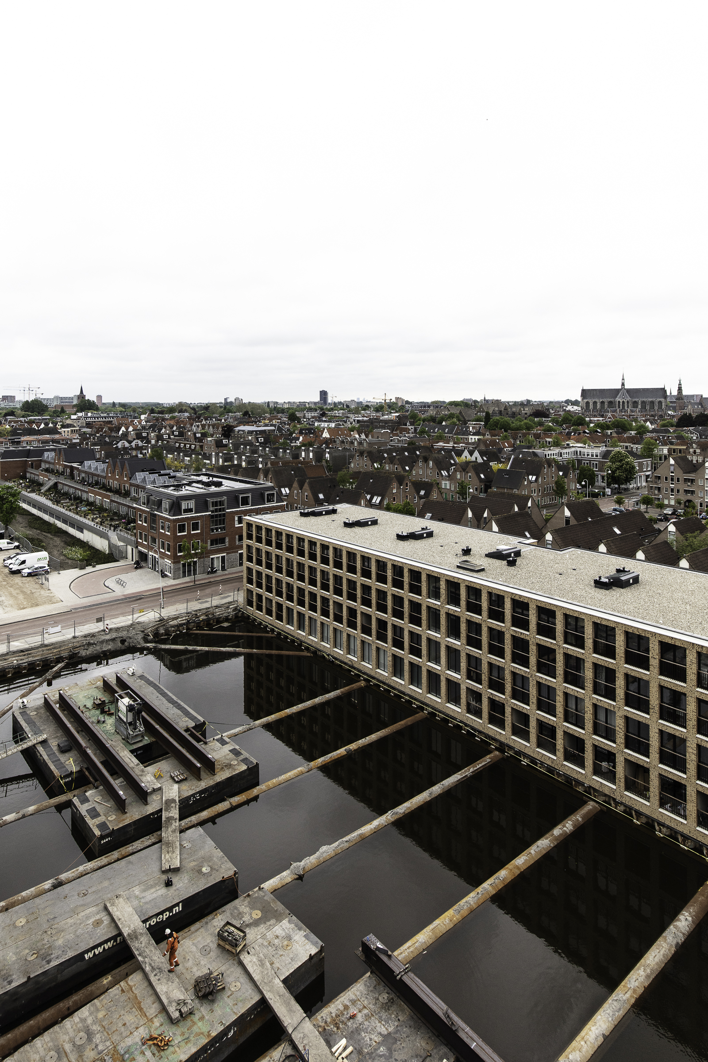
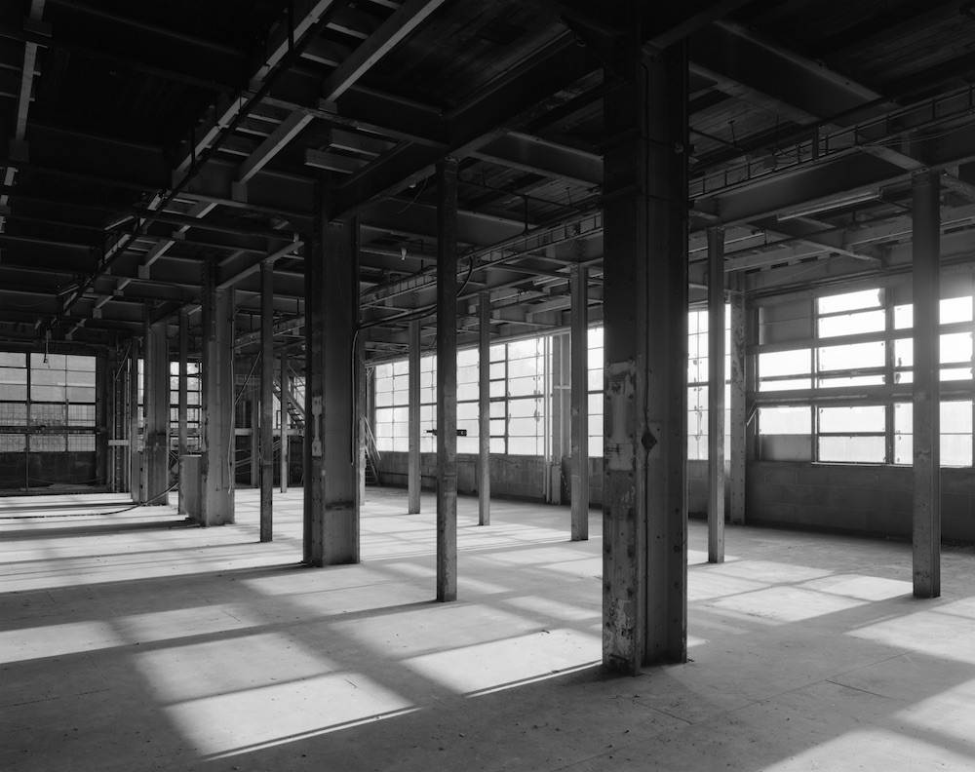
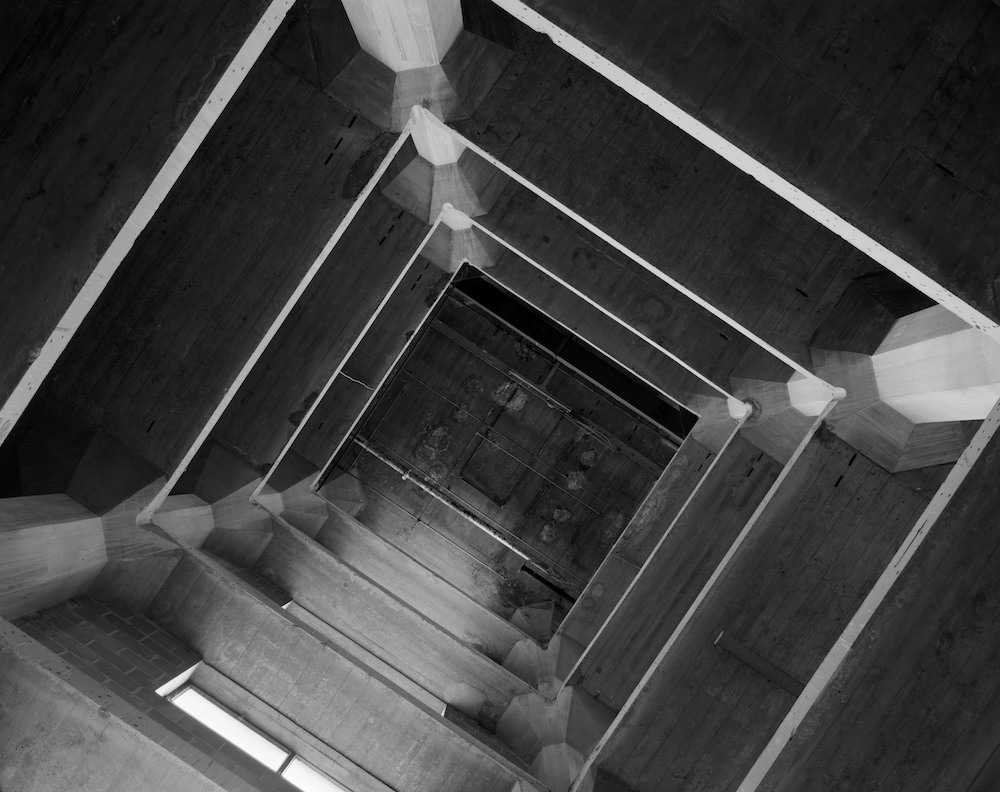
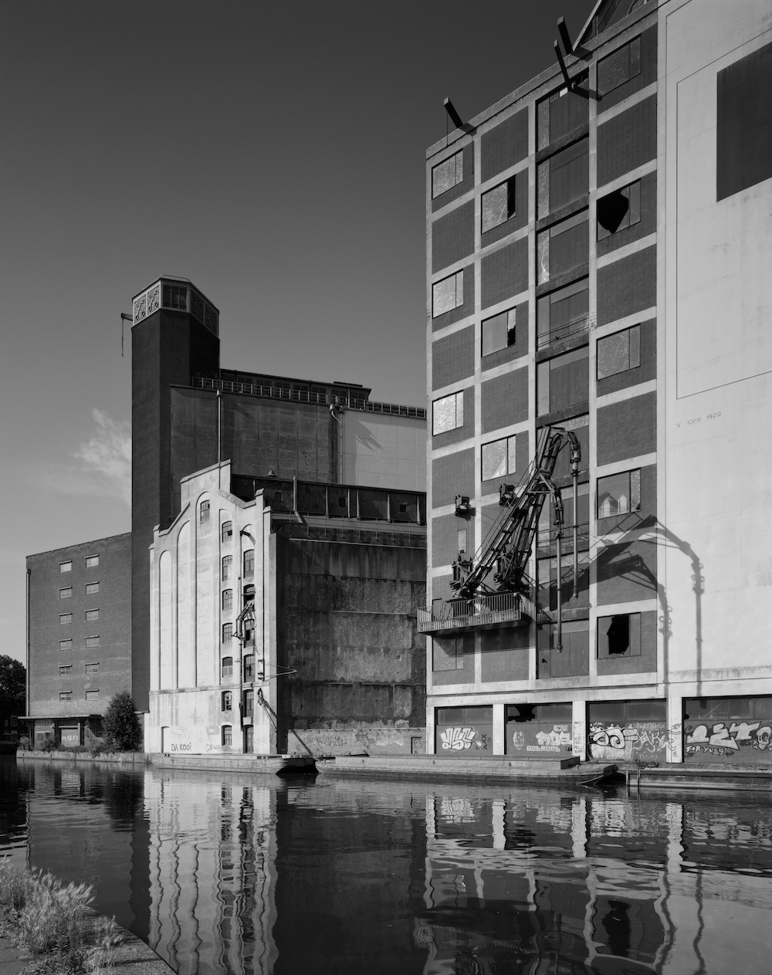
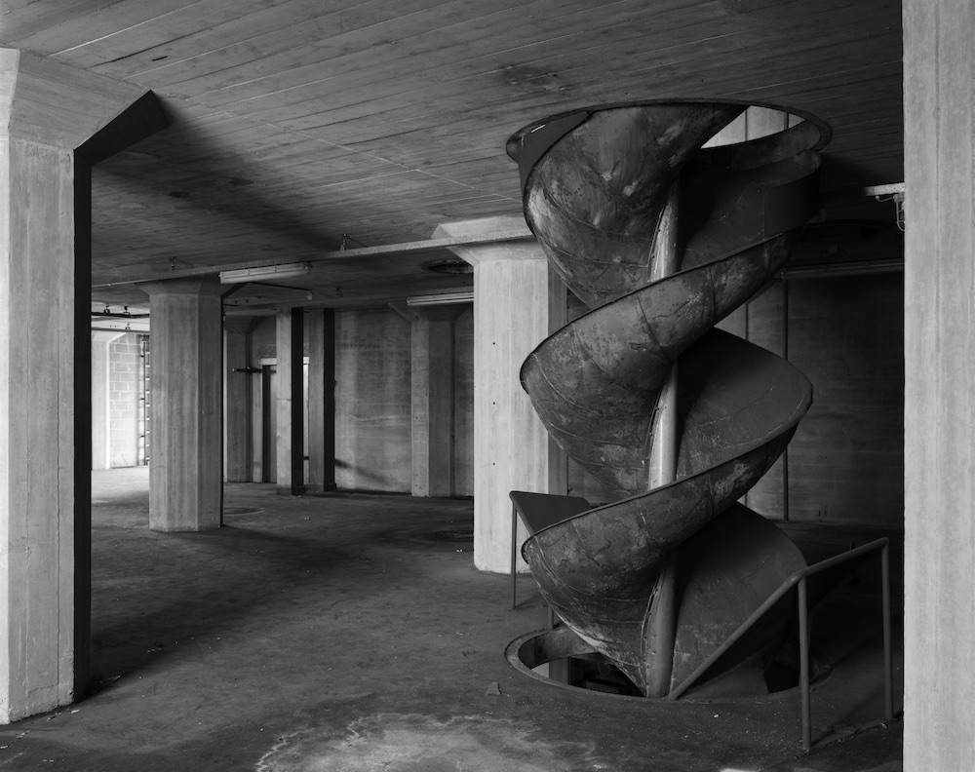
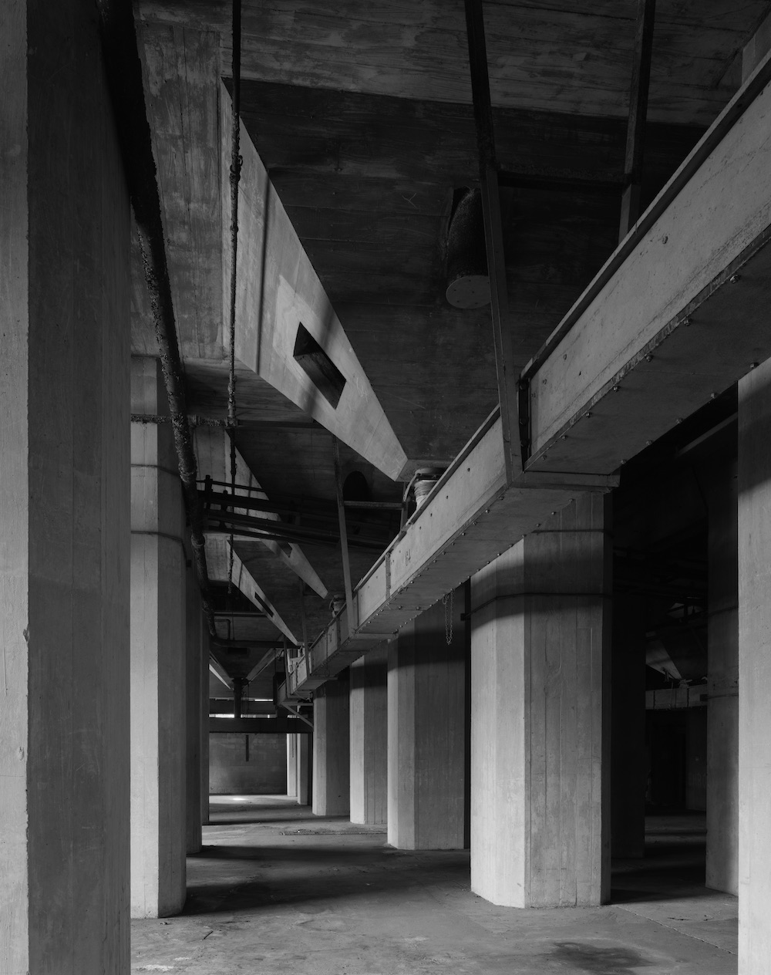
INFORMATION
Receive our daily digest of inspiration, escapism and design stories from around the world direct to your inbox.
Yoko Choy is the China editor at Wallpaper* magazine, where she has contributed for over a decade. Her work has also been featured in numerous Chinese and international publications. As a creative and communications consultant, Yoko has worked with renowned institutions such as Art Basel and Beijing Design Week, as well as brands such as Hermès and Assouline. With dual bases in Hong Kong and Amsterdam, Yoko is an active participant in design awards judging panels and conferences, where she shares her mission of promoting cross-cultural exchange and translating insights from both the Eastern and Western worlds into a common creative language. Yoko is currently working on several exciting projects, including a sustainable lifestyle concept and a book on Chinese contemporary design.
-
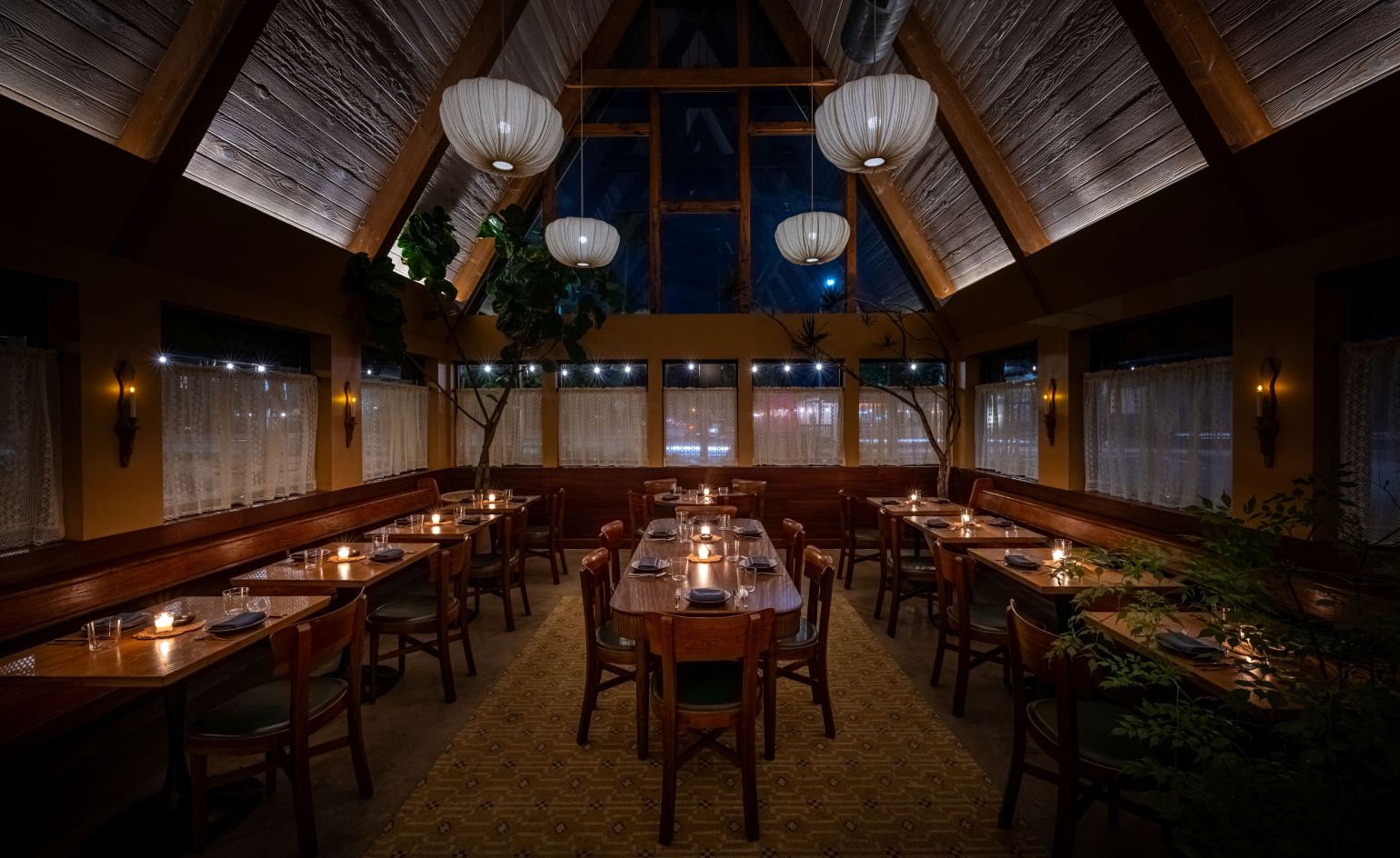 Chef Ray Garcia brings Broken Spanish back to life on LA’s Westside
Chef Ray Garcia brings Broken Spanish back to life on LA’s WestsideClosed during the pandemic, Broken Spanish lives again in spirit as Ray Garcia reopens the conversation with modern Mexican cooking and layered interiors
-
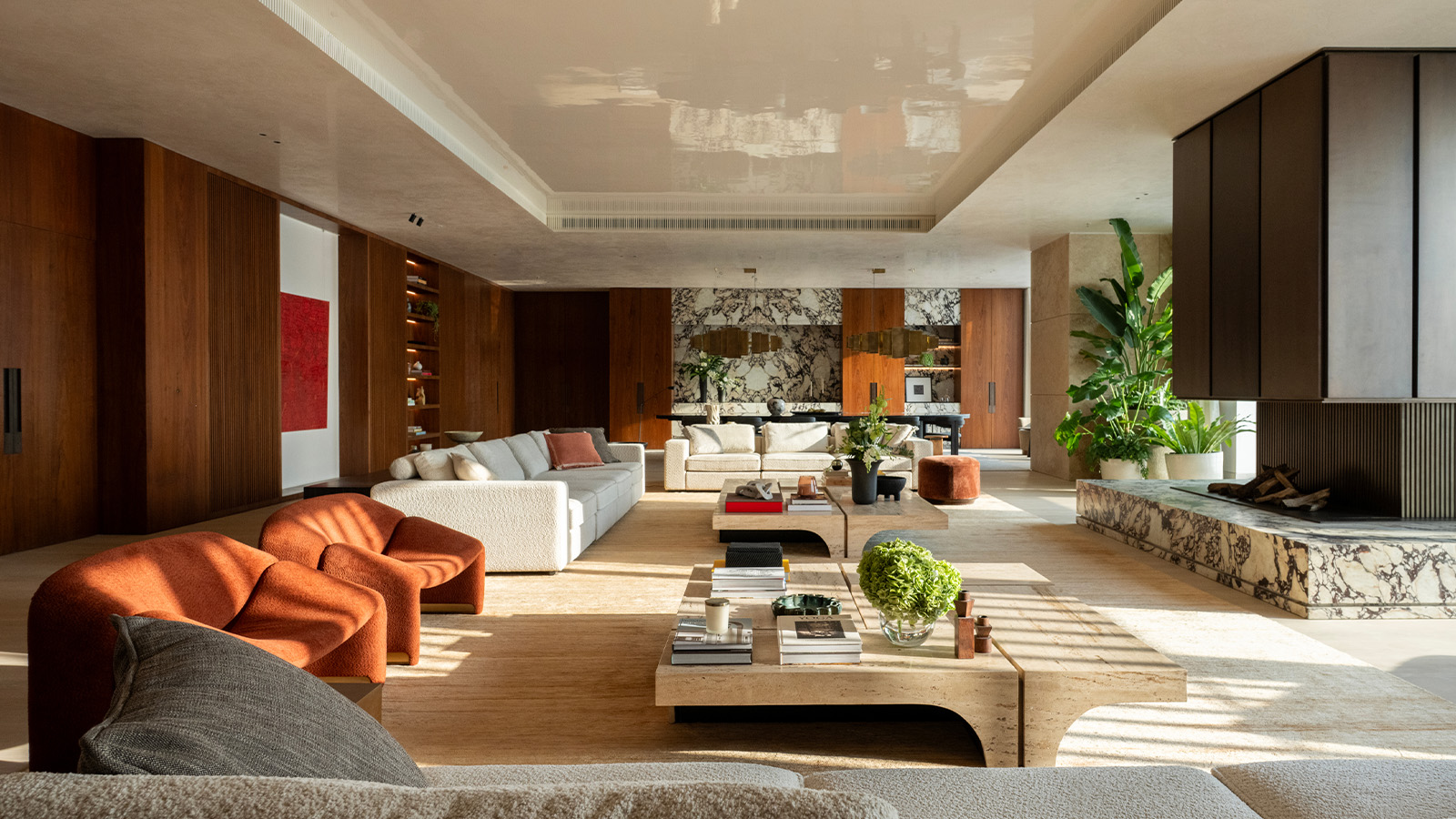 Inside a skyrise Mumbai apartment, where ancient Indian design principles adds a personal take on contemporary luxury
Inside a skyrise Mumbai apartment, where ancient Indian design principles adds a personal take on contemporary luxuryDesigned by Dieter Vander Velpen, Three Sixty Degree West in Mumbai is an elegant interplay of scale, texture and movement, against the backdrop of an urban vista
-
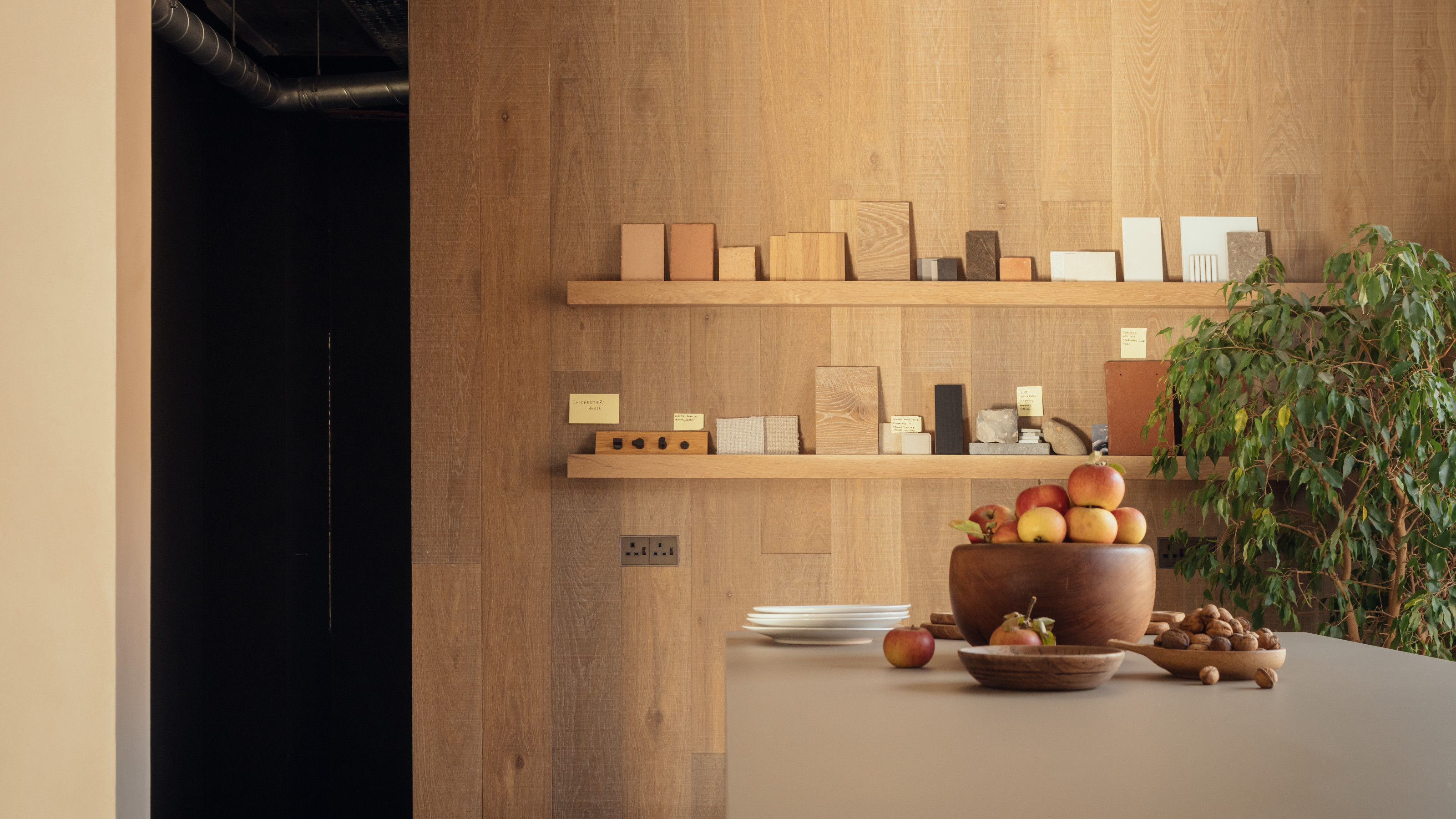 A bespoke studio space makes for a perfect architectural showcase in Hampshire
A bespoke studio space makes for a perfect architectural showcase in HampshireWinchester-based architects McLean Quinlan believe their new finely crafted bespoke studio provides the ultimate demonstration of their approach to design
-
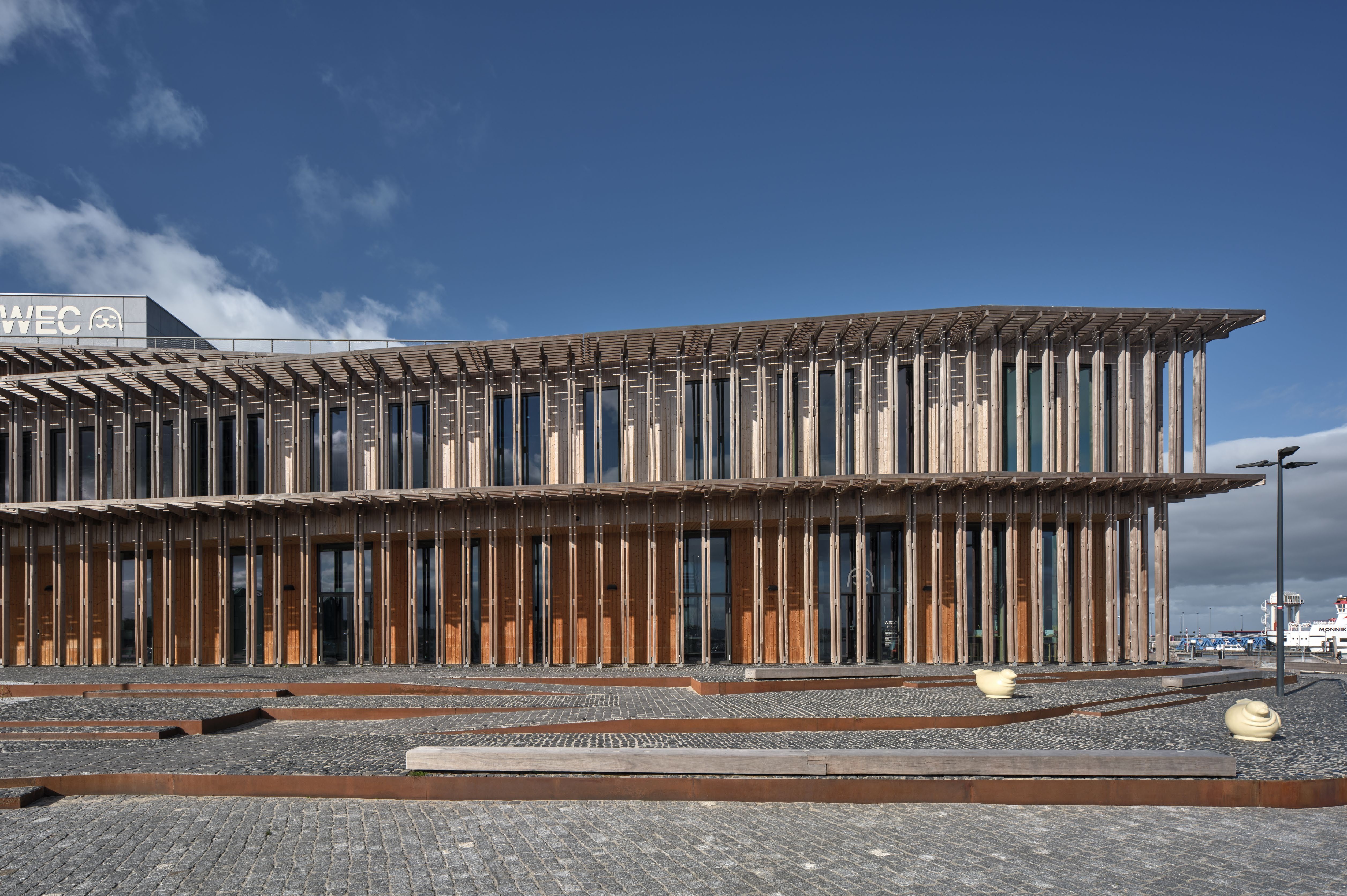 A Dutch visitor centre echoes the ‘rising and turning’ of the Wadden Sea
A Dutch visitor centre echoes the ‘rising and turning’ of the Wadden SeaThe second instalment in Dorte Mandrup’s Wadden Sea trilogy, this visitor centre and scientific hub draws inspiration from the endless cycle of the tide
-
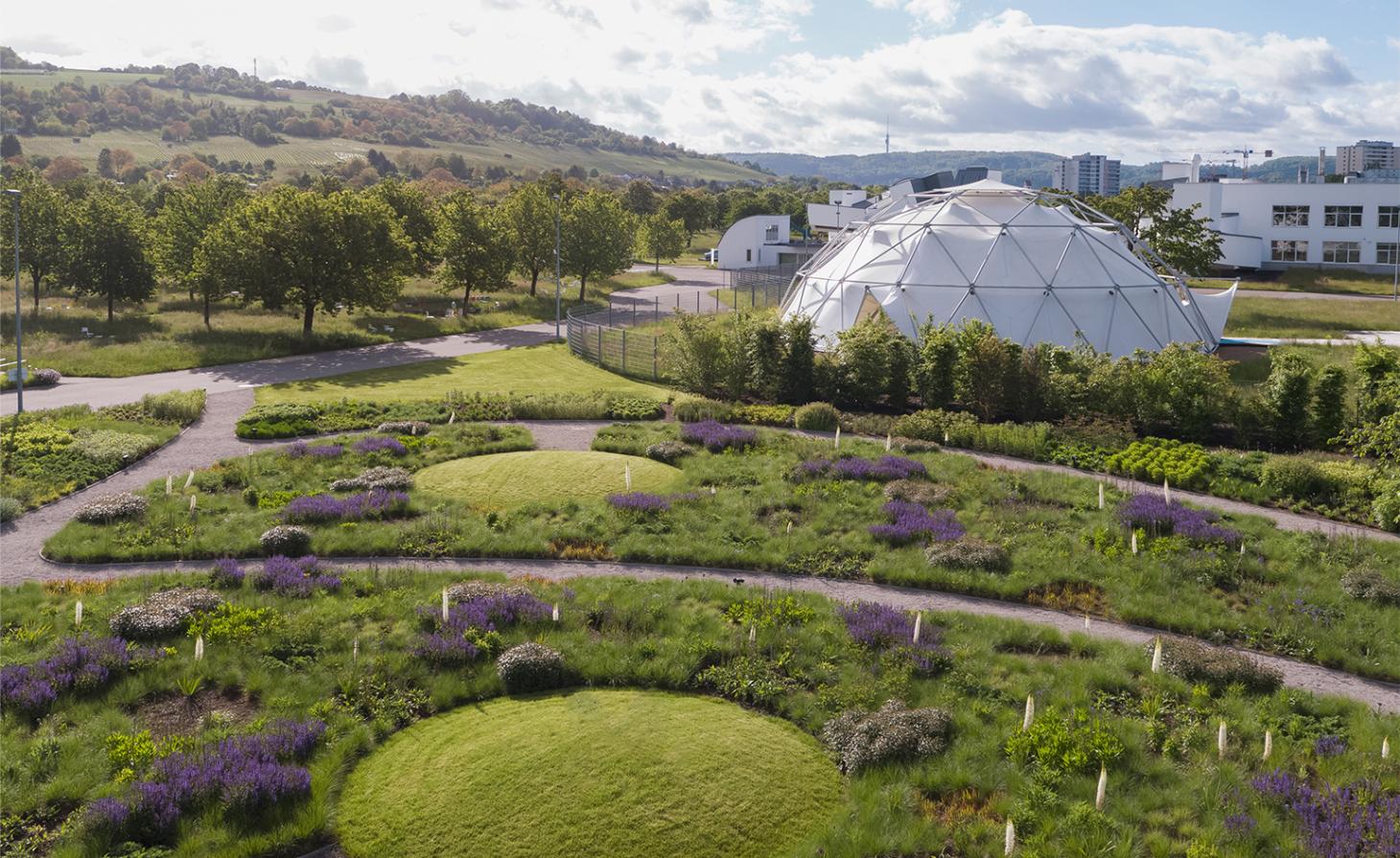 Piet Oudolf is the world’s meadow-garden master: tour his most soul-soothing outdoor spaces
Piet Oudolf is the world’s meadow-garden master: tour his most soul-soothing outdoor spacesPiet Oudolf is one of the most impactful contemporary masters of landscape and garden design; explore our ultimate guide to his work
-
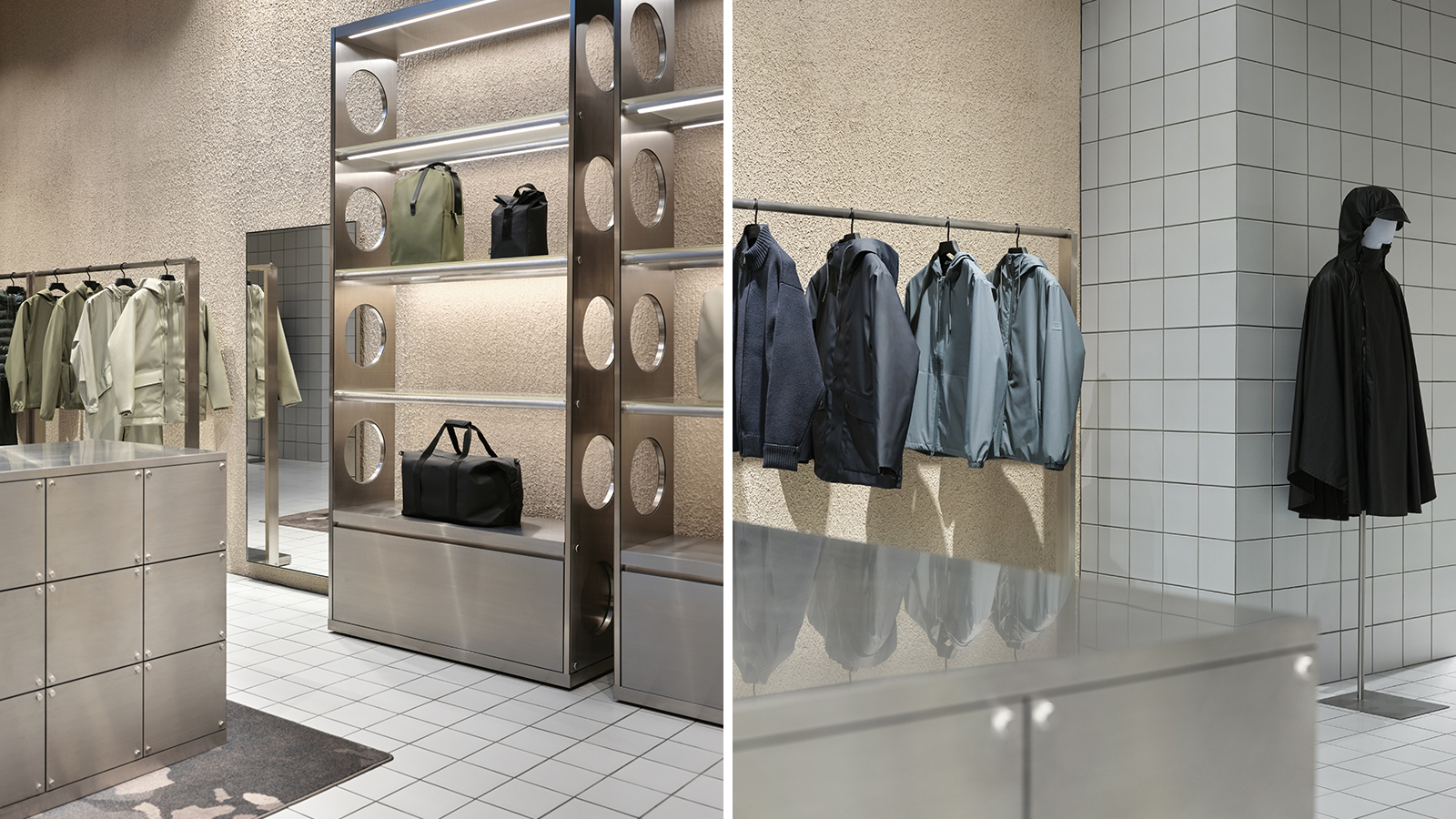 Rains Amsterdam is slick and cocooning – a ‘store of the future’
Rains Amsterdam is slick and cocooning – a ‘store of the future’Danish lifestyle brand Rains opens its first Amsterdam flagship, marking its refined approach with a fresh flagship interior designed by Stamuli
-
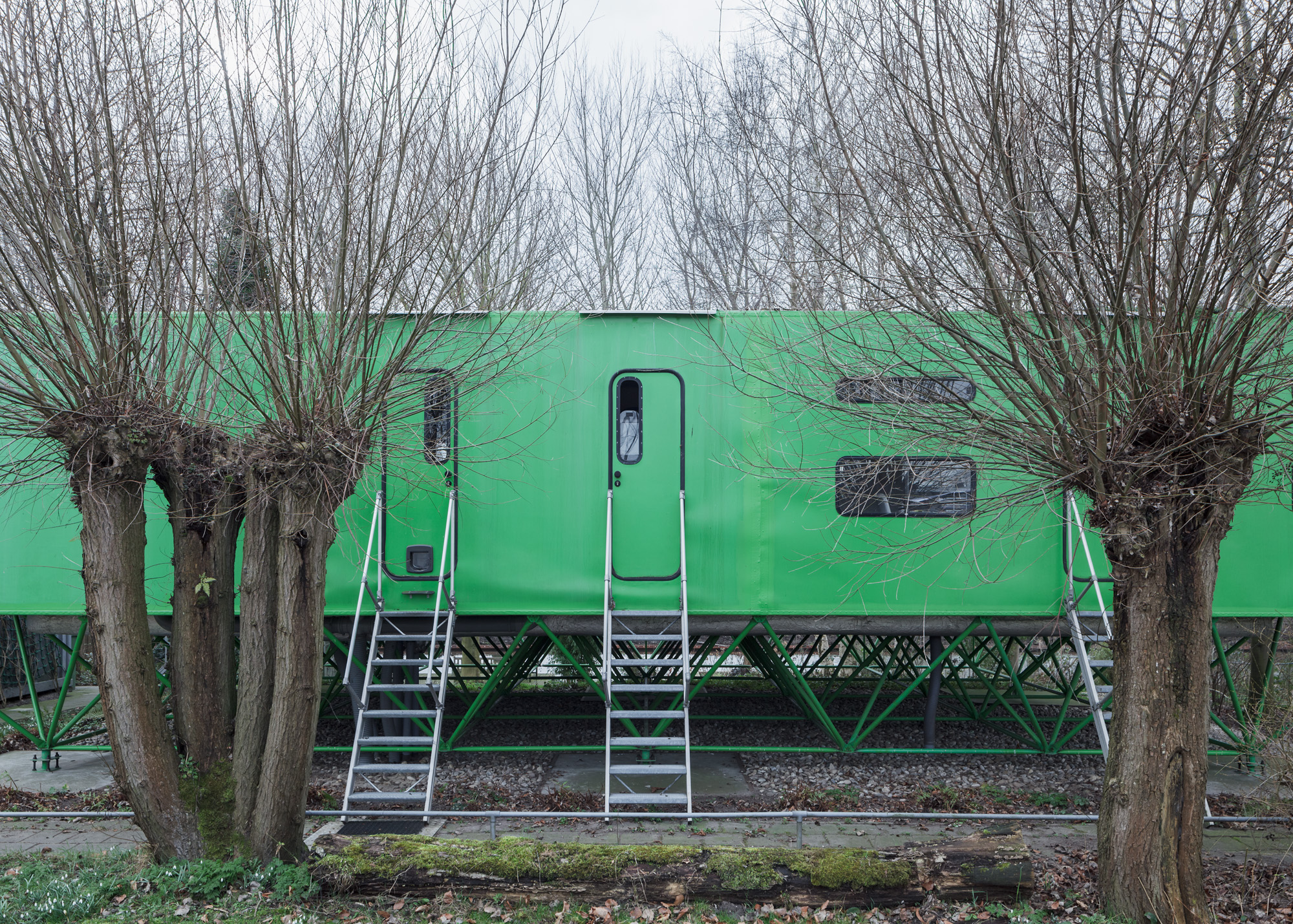 Flat-out brilliance: three Dutch houses that celebrate the horizontal
Flat-out brilliance: three Dutch houses that celebrate the horizontalThese three Dutch houses, built between the 1980s and the 2020s, blend seamlessly into the flat landscapes of the low country
-
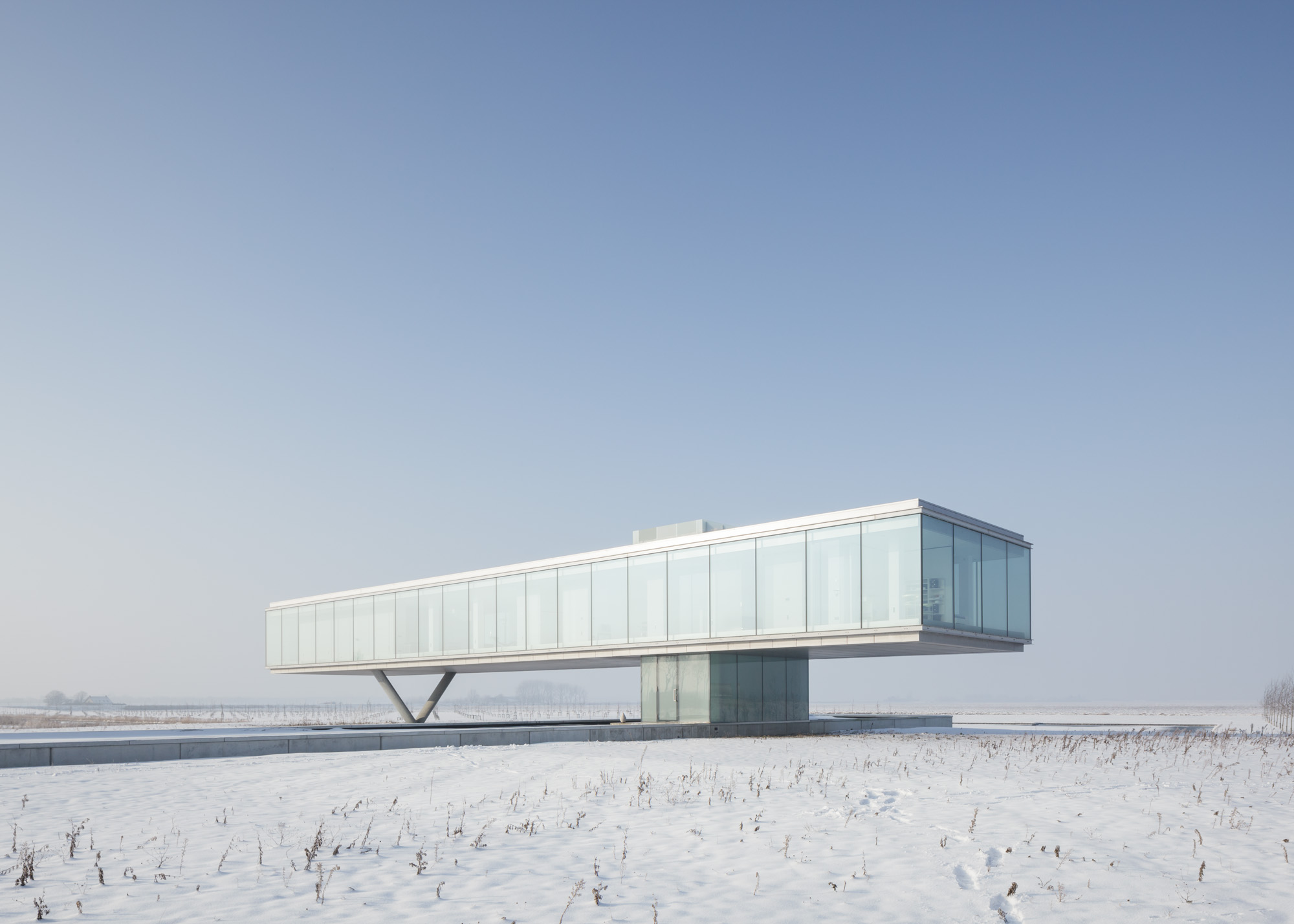 Explore a Dutch house which reframes brutalist architecture’s relationship with nature
Explore a Dutch house which reframes brutalist architecture’s relationship with natureA Dutch house by architect Paul de Ruiter is perfectly at one with the flatlands of the Netherlands; we dig into the Wallpaper* archive to revisit this unapologetic, sharp-angled streak across the landscape
-
 Discover a Jan Benthem-designed, 1980s High-Tech capsule house created in under a week
Discover a Jan Benthem-designed, 1980s High-Tech capsule house created in under a weekHow a small house by architect Jan Benthem in the Netherlands raised the stakes for High-Tech architecture and fuelled a self-build revolution; we dig into our archives for a Wallpaper* classic, first published in May 2014
-
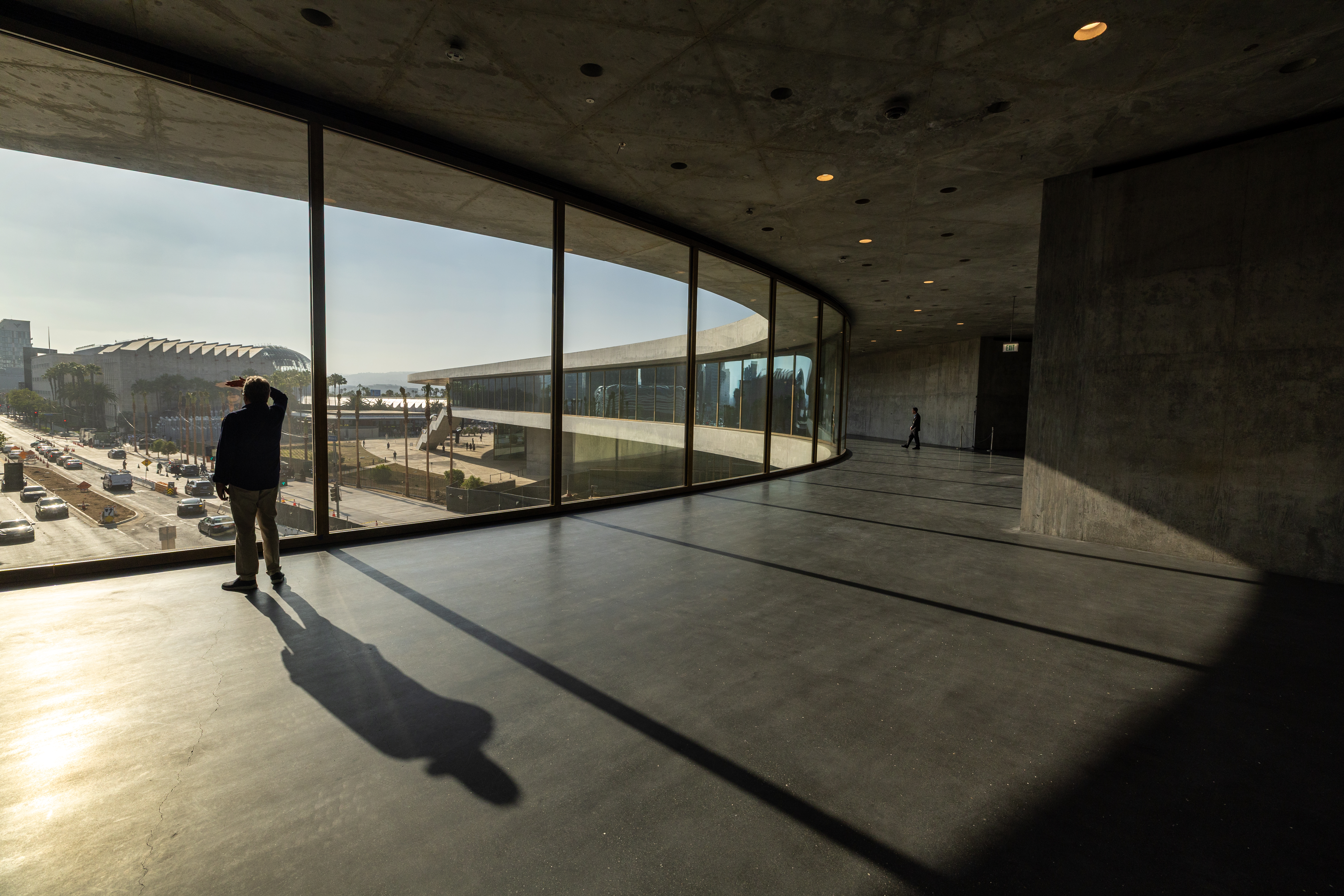 The great American museum boom
The great American museum boomNine of the world’s top ten most expensive, recently announced cultural projects are in the US. What is driving this investment, and is this statistic sustainable?
-
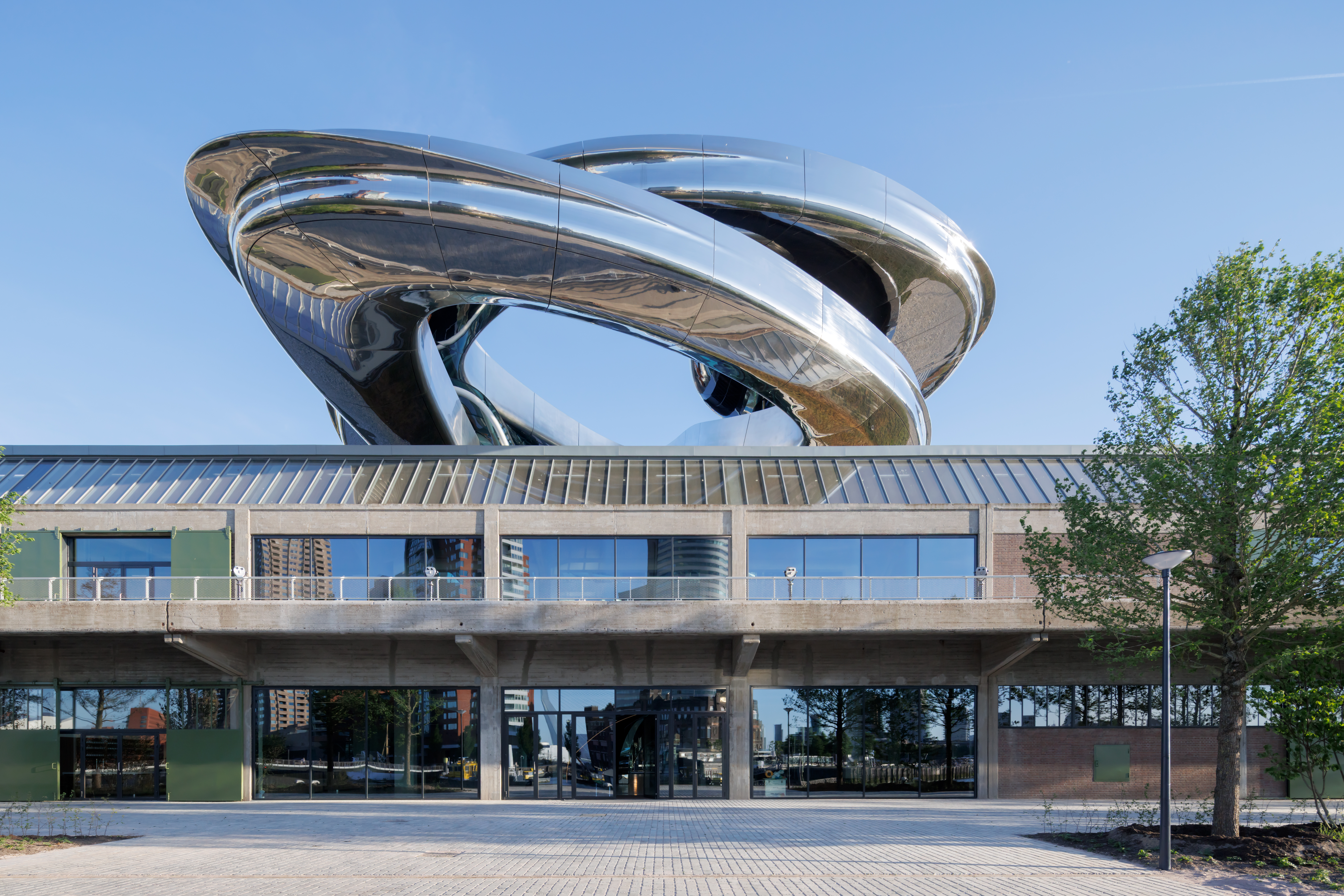 Ma Yansong's latest project is anchored by a gleaming stainless steel 'tornado'
Ma Yansong's latest project is anchored by a gleaming stainless steel 'tornado'The new Fenix museum in Rotterdam, devoted to migration, marks MAD's first European cultural project.