Suburban Silicon Valley home provides a refuge for nature
Nestled in a Silicon Valley suburb, Dawnbridge is a home by Field Architecture that embraces the site’s natural topography and native flora

Joe Fletcher - Photography
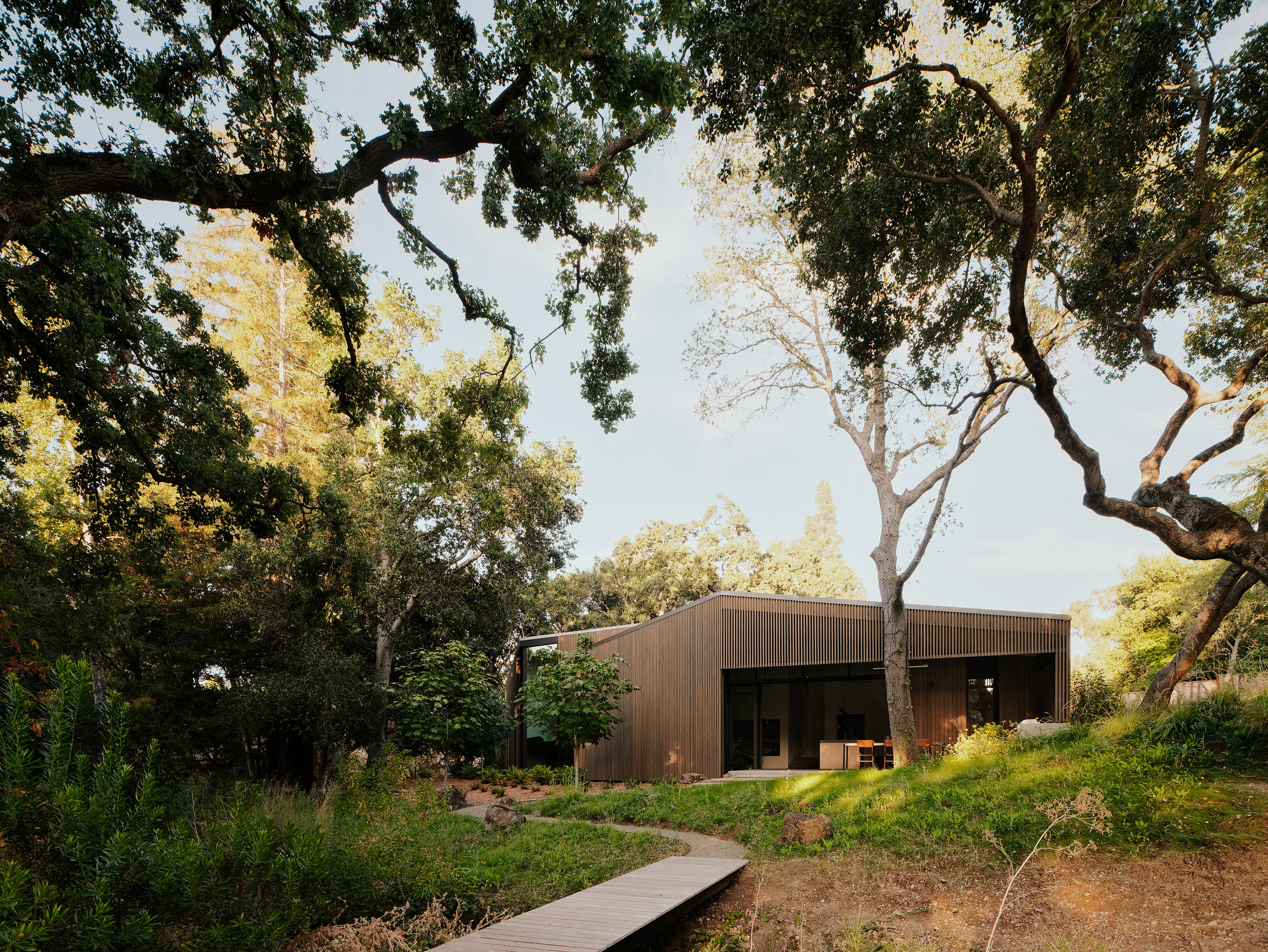
For Palo Alto based Field Architects, composing a new build home on a plot in one of Silicon Valley's suburbs was all about connecting with the land; getting to know their site and making, not only the most its surface potential, but also ensuring the landscape has room to breathe and existing natural conditions are respected and incorporated into their proposal. The result is Dawnbridge, a private house created next to a creek and sheltered underneath large oak trees.
‘Dawnbridge re-envisions the site as a reawakened fragment of the natural environment settled in a developed setting,' say the architects. Studying their parcel's topography and native flora and fauna, the team identified their focus: to attempt to ‘revive a fragment of the area’s natural environment', in what is an increasingly urban neighbourhood.
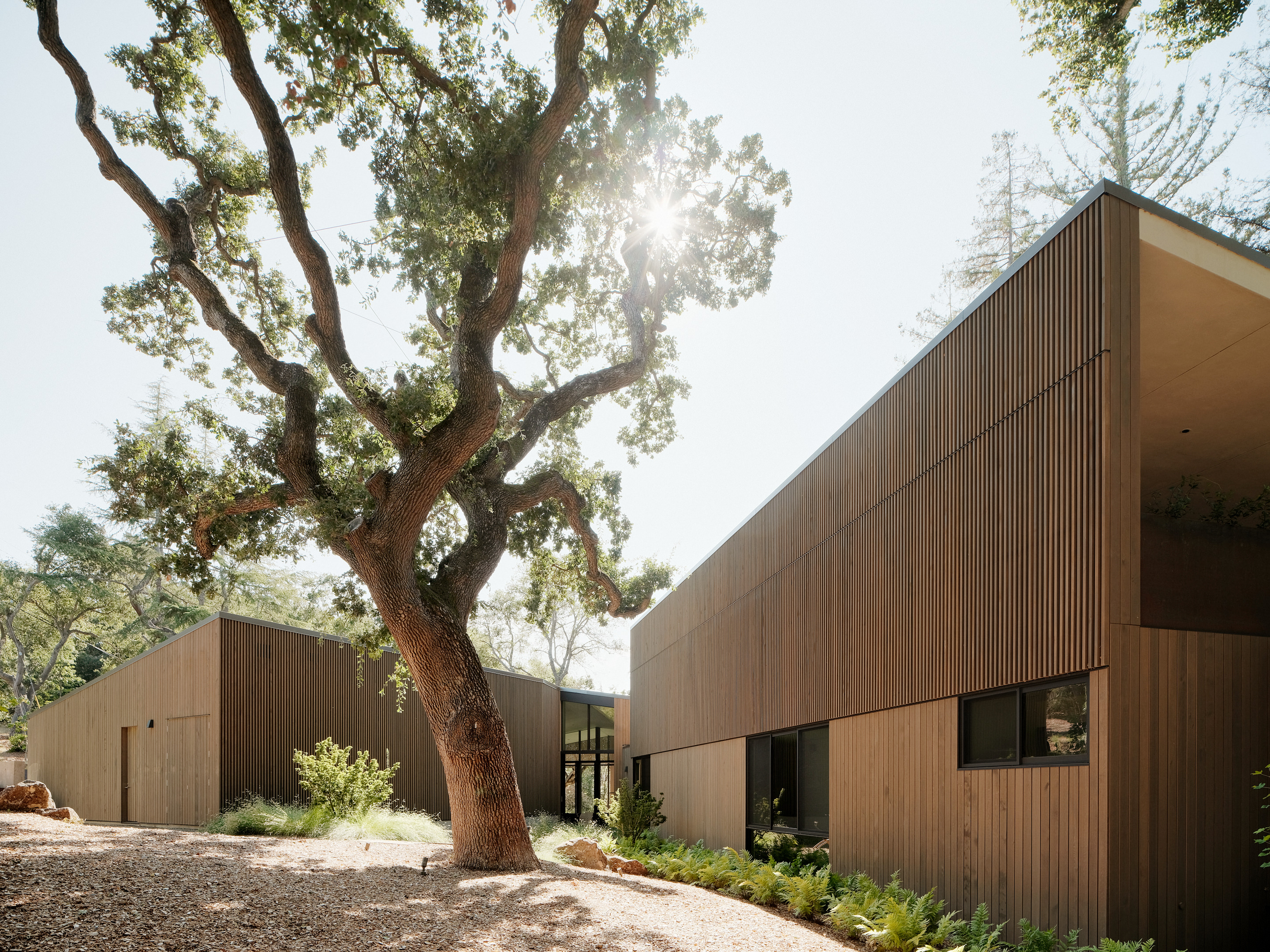
‘We designated more than half of the site as a natural, protected habitat, prioritizing the restoration of an intermittent freshwater stream that winds along the northern edge of the site,' continue the architects. The remainder of the plot – the chosen buildable area – is now occupied by a fairly low volume, softened by vertical timber cladding that guides the gaze upwards towards the trees and sky. Rounded corners and expanses of glass that create reflections and a dialogue with the garden reinforce the structure's subtlety.
The internal programme allows for generous spaces and comfortable living, but works in tandem with the landscape. The house's only dining area, for example, is in fact located outdoors, blurring the boundaries between inside and out. Materials and colours (ash wood, light grey concrete) were selected to match the environment – built and natural. Tall ceilings, large opening and terraces make sure residents are continually connected with the garden.
This residence was designed as a refuge – both for the family that lives in it, but also the area's delicate ecosystem, championing an architectural approach that promotes health and wellbeing for all.
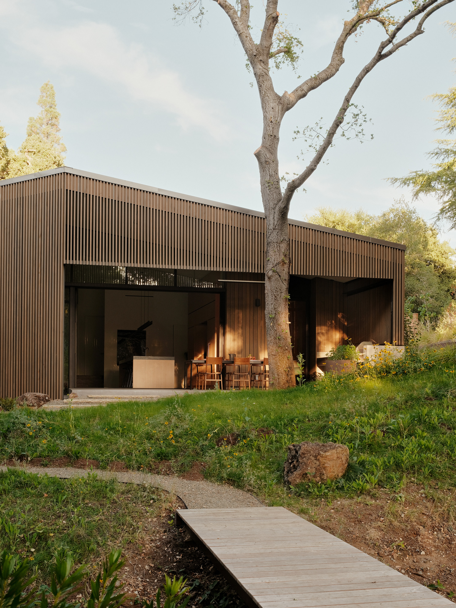
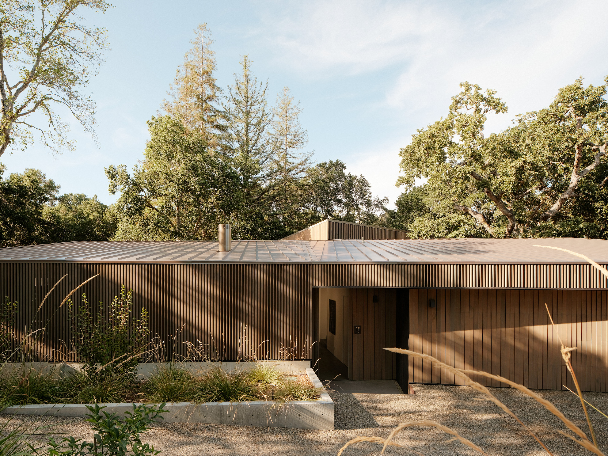
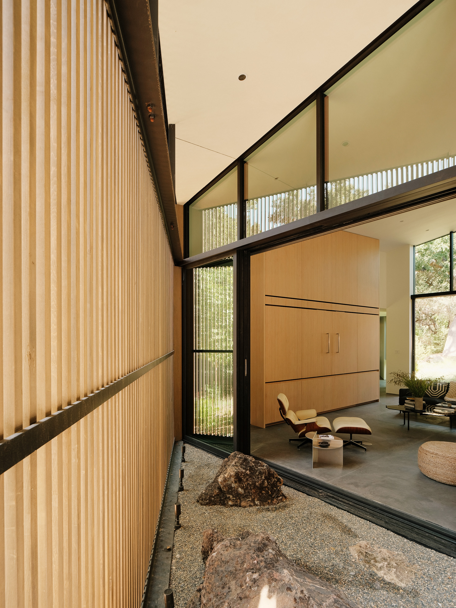
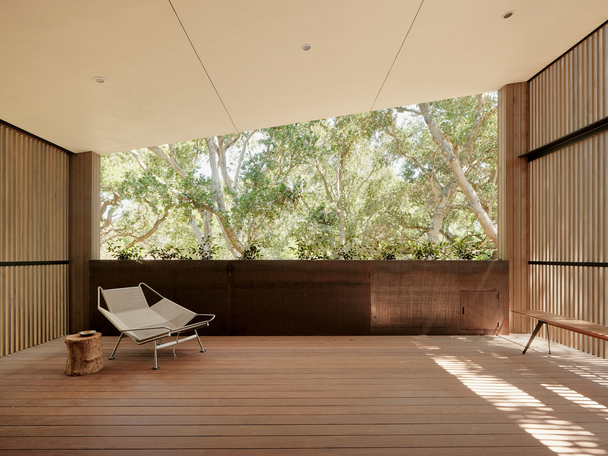
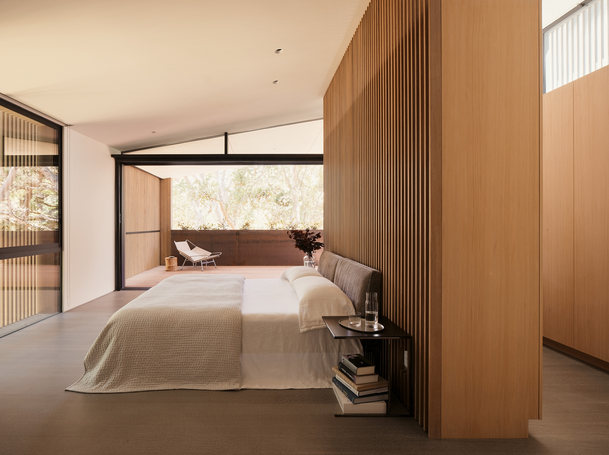
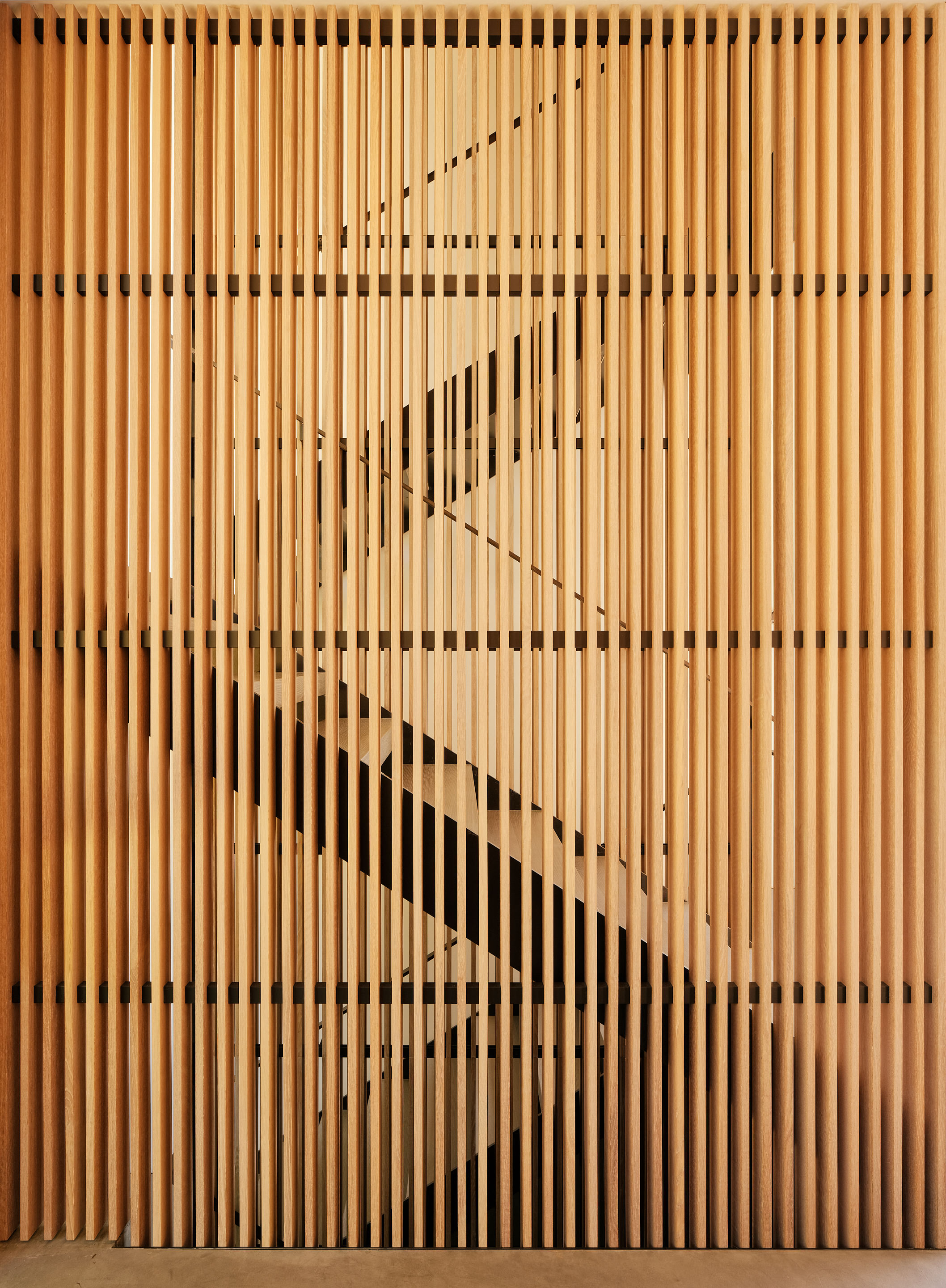
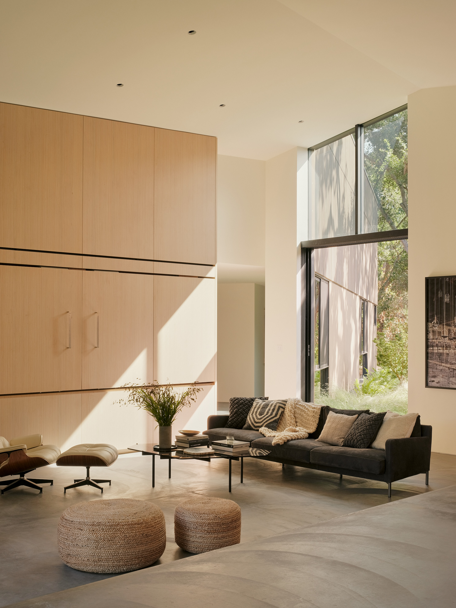
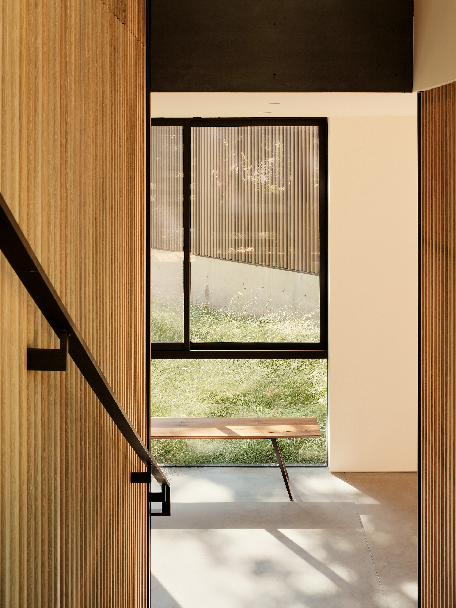
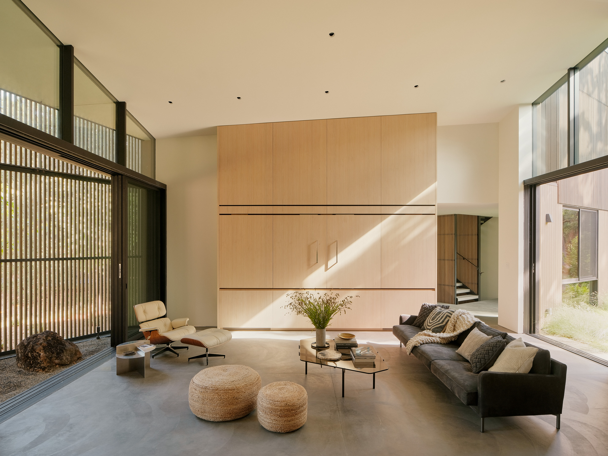
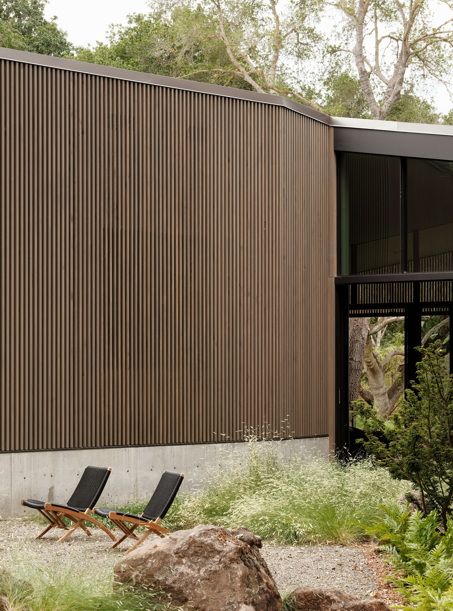
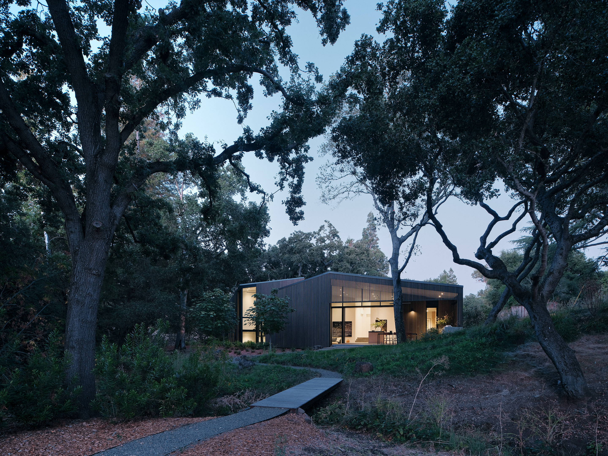
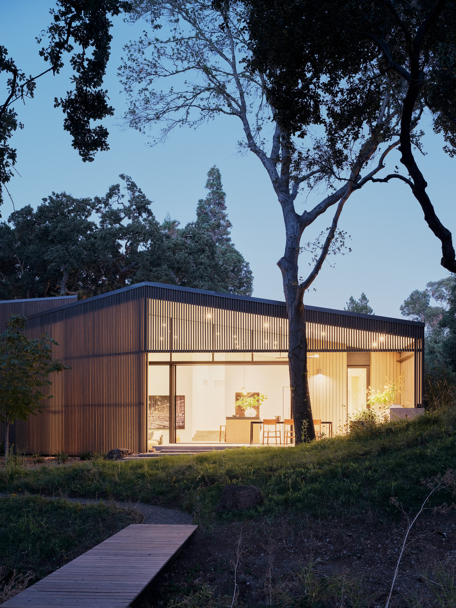
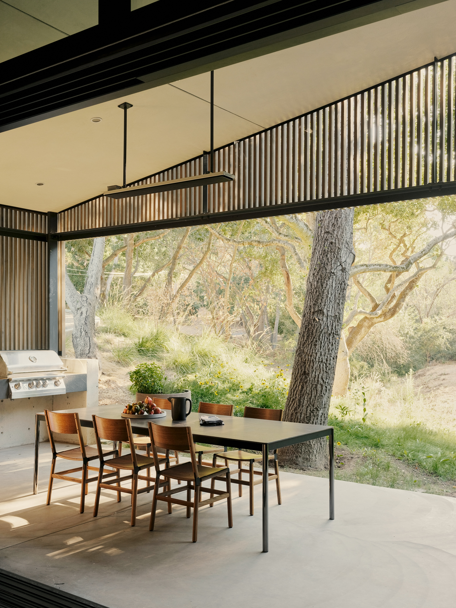
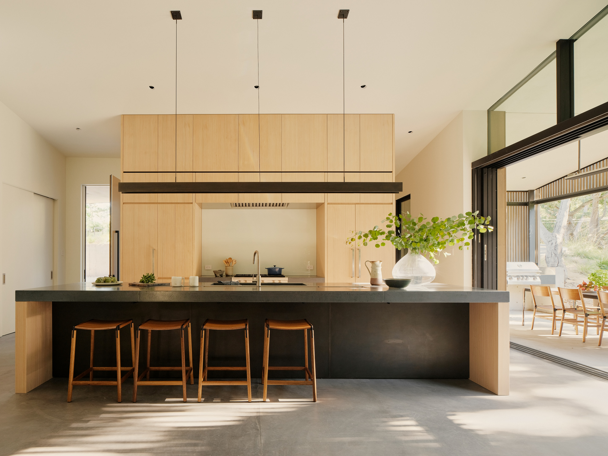
INFORMATION
Receive our daily digest of inspiration, escapism and design stories from around the world direct to your inbox.
Ellie Stathaki is the Architecture & Environment Director at Wallpaper*. She trained as an architect at the Aristotle University of Thessaloniki in Greece and studied architectural history at the Bartlett in London. Now an established journalist, she has been a member of the Wallpaper* team since 2006, visiting buildings across the globe and interviewing leading architects such as Tadao Ando and Rem Koolhaas. Ellie has also taken part in judging panels, moderated events, curated shows and contributed in books, such as The Contemporary House (Thames & Hudson, 2018), Glenn Sestig Architecture Diary (2020) and House London (2022).
