A set of crystalline pavilions tops the latest offering by Derwent London and DSDHA

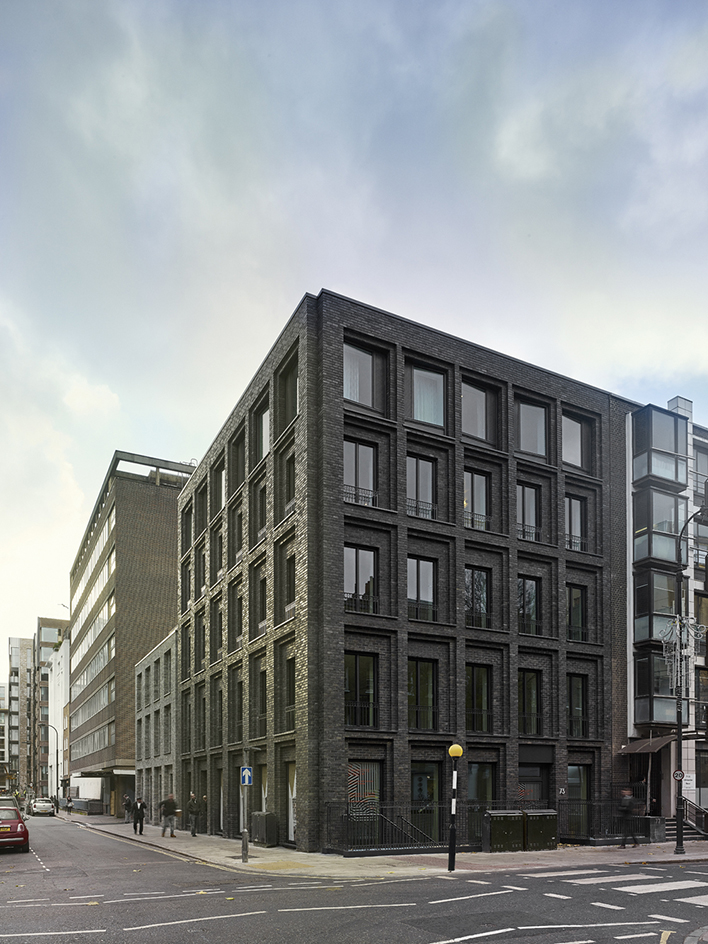
Receive our daily digest of inspiration, escapism and design stories from around the world direct to your inbox.
You are now subscribed
Your newsletter sign-up was successful
Want to add more newsletters?

Daily (Mon-Sun)
Daily Digest
Sign up for global news and reviews, a Wallpaper* take on architecture, design, art & culture, fashion & beauty, travel, tech, watches & jewellery and more.

Monthly, coming soon
The Rundown
A design-minded take on the world of style from Wallpaper* fashion features editor Jack Moss, from global runway shows to insider news and emerging trends.

Monthly, coming soon
The Design File
A closer look at the people and places shaping design, from inspiring interiors to exceptional products, in an expert edit by Wallpaper* global design director Hugo Macdonald.
British developers Derwent London are known for their distinct design-led approach in office and commercial spaces. The Corner House on London's Charlotte Street is one of their first boutique residential blocks to complete.
Designed by London based architecture practice DSDHA, led by Deborah Saunt and Davis Hills, the 15,500 sq ft brick clad new-build project stands on a corner spot, elegantly echoing the volumes of the brick houses that formerly occupied the plot.
'The form, articulation and material layering of the facades aims to restore specificity and a sense of place, at a time when modernity seems intent on the generic and the universal', says Saunt. 'The elevations also hint at hidden areas of the building above, inviting enquiry, where the upper level of windows shift away from the orthogonal to allude to the roof top pavilions above.'
The architects 'aimed to create a dialogue with the wider context of the city', continues the team. Featuring dark Petersen bricks and lined with Dinesen oak flooring, the six-storey structure features carefully thought craft-based details - from the metal, generous central staircase balustrade, to the façade's decorative metal grilles.
Two 'crystalline pavilions', which host the development's generous penthouse, top the structure. Featuring high ceilings, long views of the central London skyline, decked terraces and unexpected openings that bring plenty of sunlight in, the penthouse includes two bedrooms, ample living space and an added space that can act as guest room, library or gym. Set back from the building's edges, this space is almost hidden from the street.
'We loved discovering the potential of this expansive rooftop to be a place to live and play, and also very importantly to offer a new fifth elevation to the wider world, one that is almost hidden from the city at ground level', adds Saunt.
The eleven units below - nine private and two affordable - range from one to three bedroom apartments of different sizes - all equipped with large windows and similar attention to detail. Commercial units occupy the ground floor level.
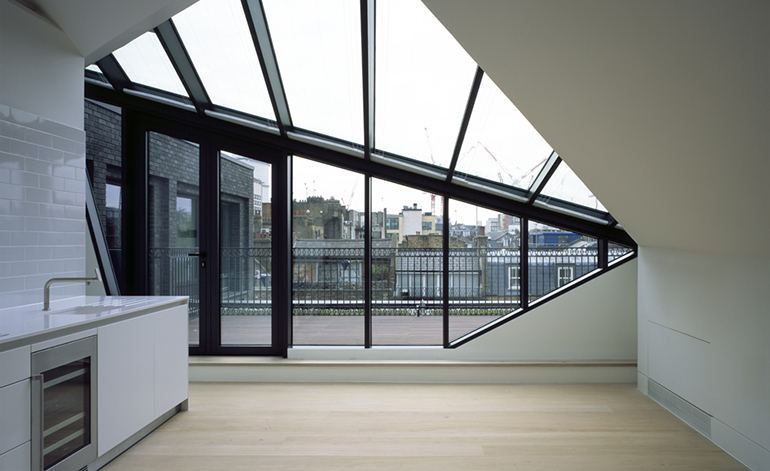
The brick clad building is topped by two crystalline pavillions, which crown the scheme’s impressive penthouse
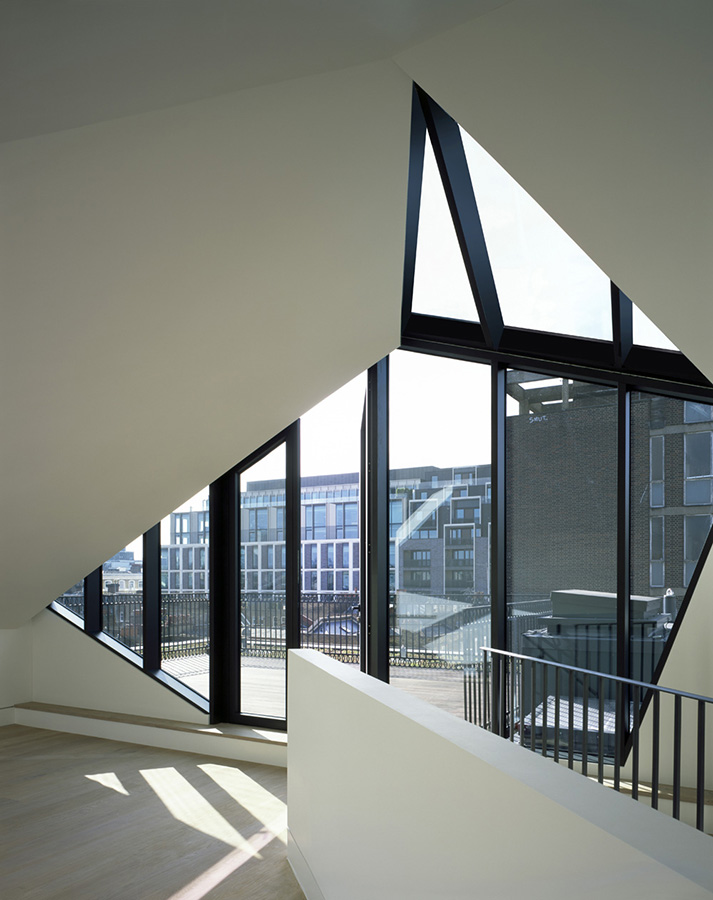
The penthouse space spans different levels and features dramatic angled roofs and openings
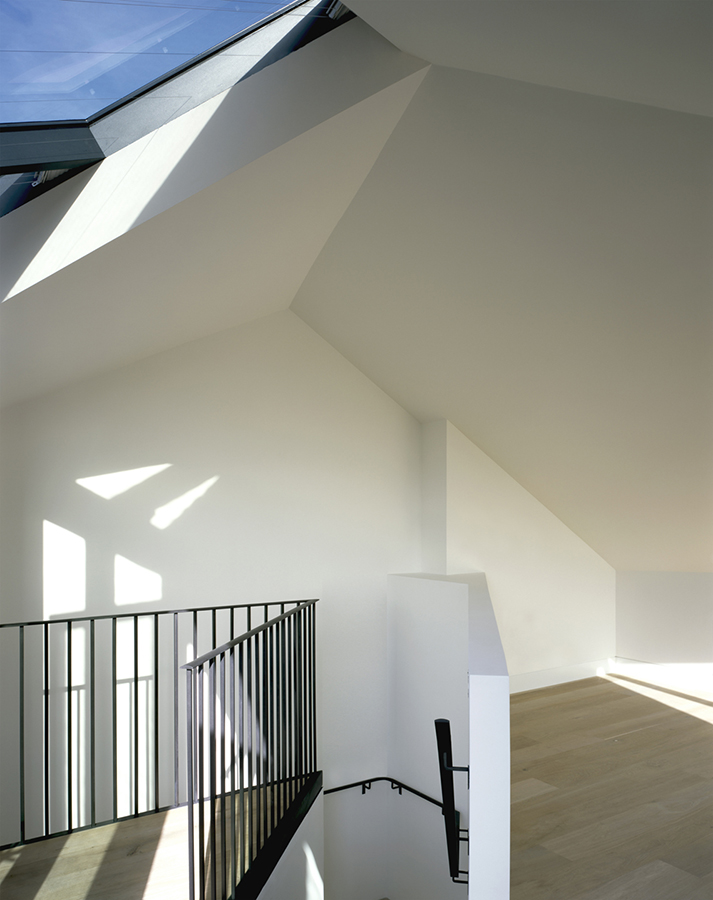
The generous unit’s unexpected openings ensure plenty of natural light inside and onto the Dinesen lined floors and clean white walls
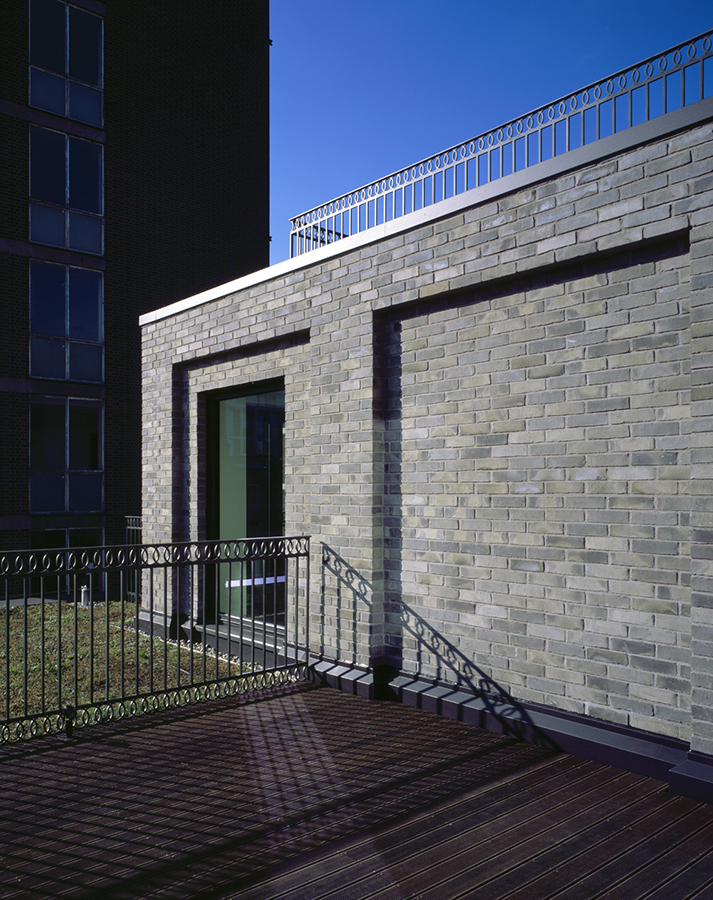
It also features outdoors areas, such as a couple of decked terraces with long views across the central London skyline
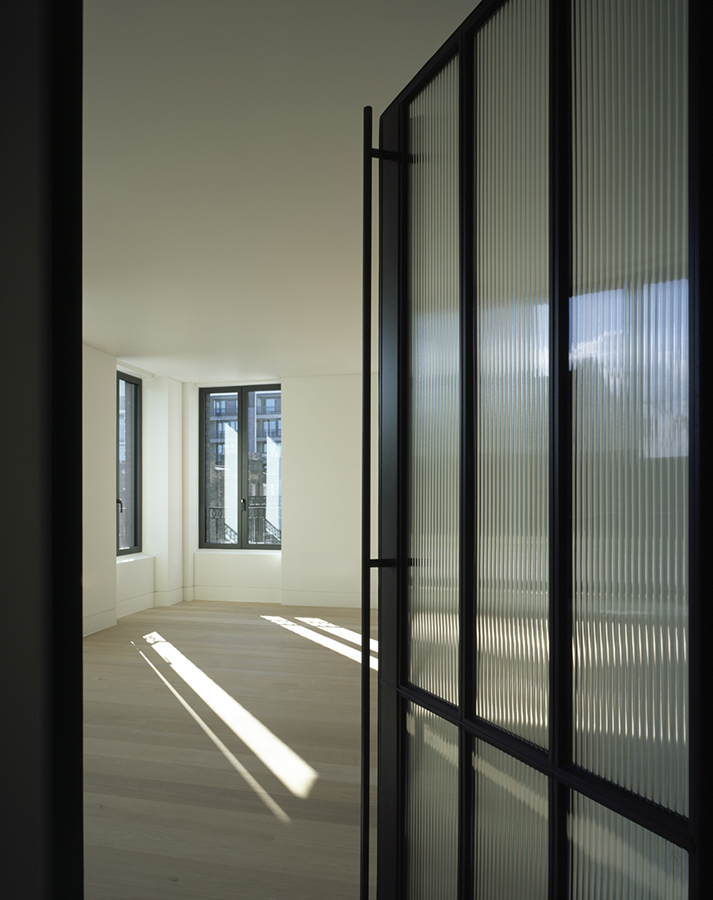
Below, eleven units - nine private and two affordable - complete the building, whose ground level also has some space for commercial occupiers
INFORMATION
For more information on DSDHA visit the website
Photography: Christoffer Rudquist
Receive our daily digest of inspiration, escapism and design stories from around the world direct to your inbox.
Ellie Stathaki is the Architecture & Environment Director at Wallpaper*. She trained as an architect at the Aristotle University of Thessaloniki in Greece and studied architectural history at the Bartlett in London. Now an established journalist, she has been a member of the Wallpaper* team since 2006, visiting buildings across the globe and interviewing leading architects such as Tadao Ando and Rem Koolhaas. Ellie has also taken part in judging panels, moderated events, curated shows and contributed in books, such as The Contemporary House (Thames & Hudson, 2018), Glenn Sestig Architecture Diary (2020) and House London (2022).
