Coop Himme(l)blau's crystalline Musée des Confluences opens in Lyon
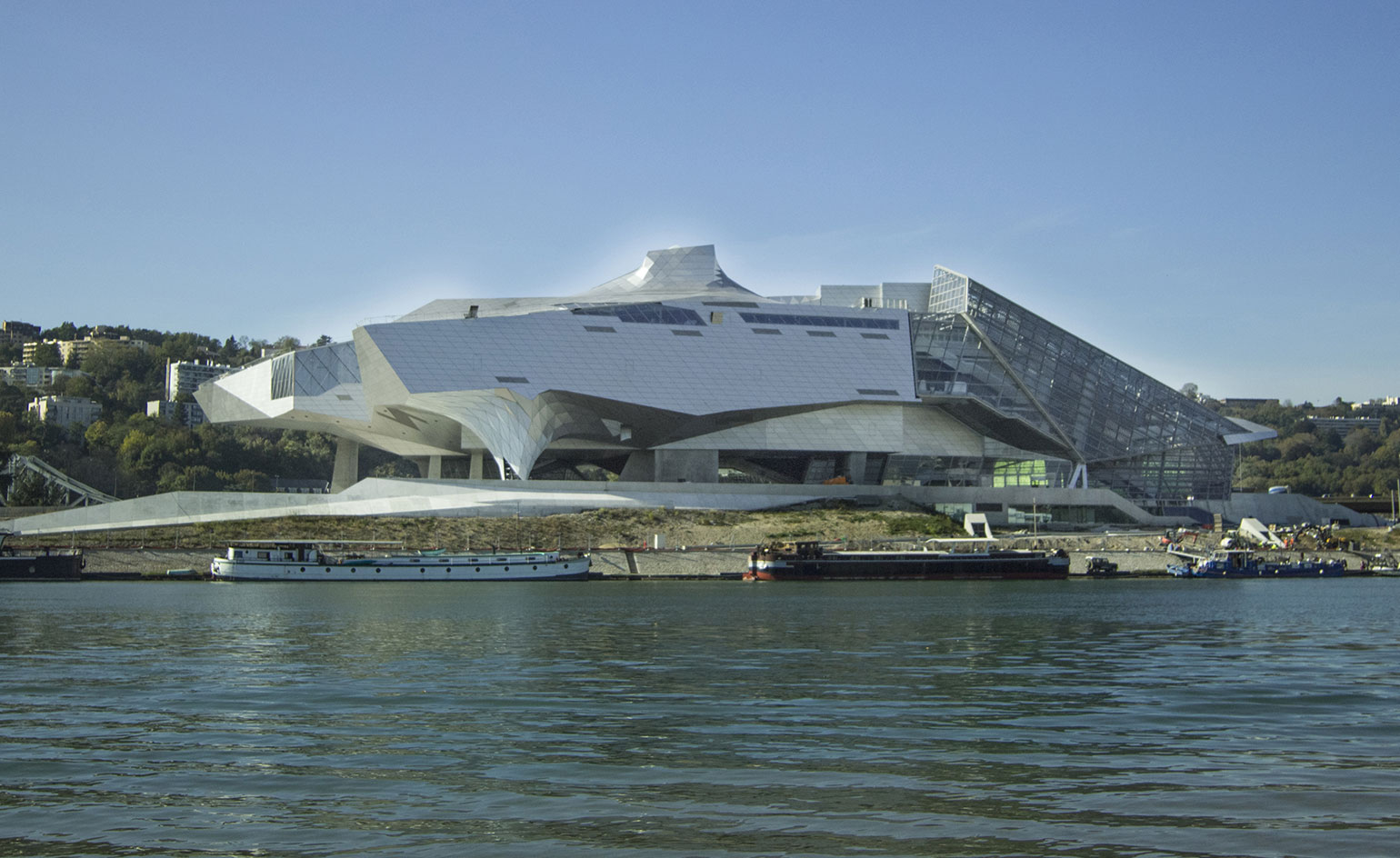
It's taken 18 years of brainstorming, errors and achievements for the ambitious Musée des Confluences to come to fruition (see W*172), but the institution has finally opened its doors to the citizens and visitors of Lyon.
Certainly, 'confluence' is an apt term to describe the new structure. Four different museums have merged into one, now boasting a collection of over two million objects where one can find anything, from the skeleton of a camarasaurus to ancient Egyptian cat mummies or an accelerator of particles. This gargantuan cabinet of curiosities has been revisited by a multi-disciplinary team of experts to become a showcase for the history of human knowledge.
Designed by Vienna-based Coop Himmelb(l)au and seen as the crown jewel of a large urban development in Lyon’s former harbour area, the museum sits at the tip of the peninsula marking the confluence of two rivers, the Rhône and the Saône. Both exceptional and challenging, the location is hindered by the A7 highway that cuts this part of Lyon off from the rest of the city, but thankfully not for much longer: in about a decade infrastructure will be both adapted and introduced to make this portion of the city more accessible.
Dynamism and fluidity are central to Coop Himmelb(l)au’s work, and the new museum is no exception. Principal architect Wolf D Prix explains that the 180m long building is meant as a passage from architecture to nature, from the entrance plaza to the vast garden and the converging rivers.
Three major elements - the Socle, the Crystal and the Cloud - unite to form a complex while serving different functions. The generously-glazed, light-filled Crystal acts both as the museum lobby and a covered public space, pitched as a vibrant meeting place set to attract all kinds of visitors. The Gravity Well supporting this 33m high structure makes its roof look like an enormous whirlpool of steel and glass.
Meanwhile, the aluminium-clad Cloud floats above the ground and contains exhibition and event spaces, as well as the panoramic roof terrace complete with a gourmet café. Both the Cloud and the Crystal rest upon the concrete Socle, partly embedded in the ground and housing the auditorium, workshops and service areas. While the public is yet to have the last word on the building's bold look, the museum team has already had quite a few occasions to appreciate the functionality of Coop Himmelb(l)au’s design.
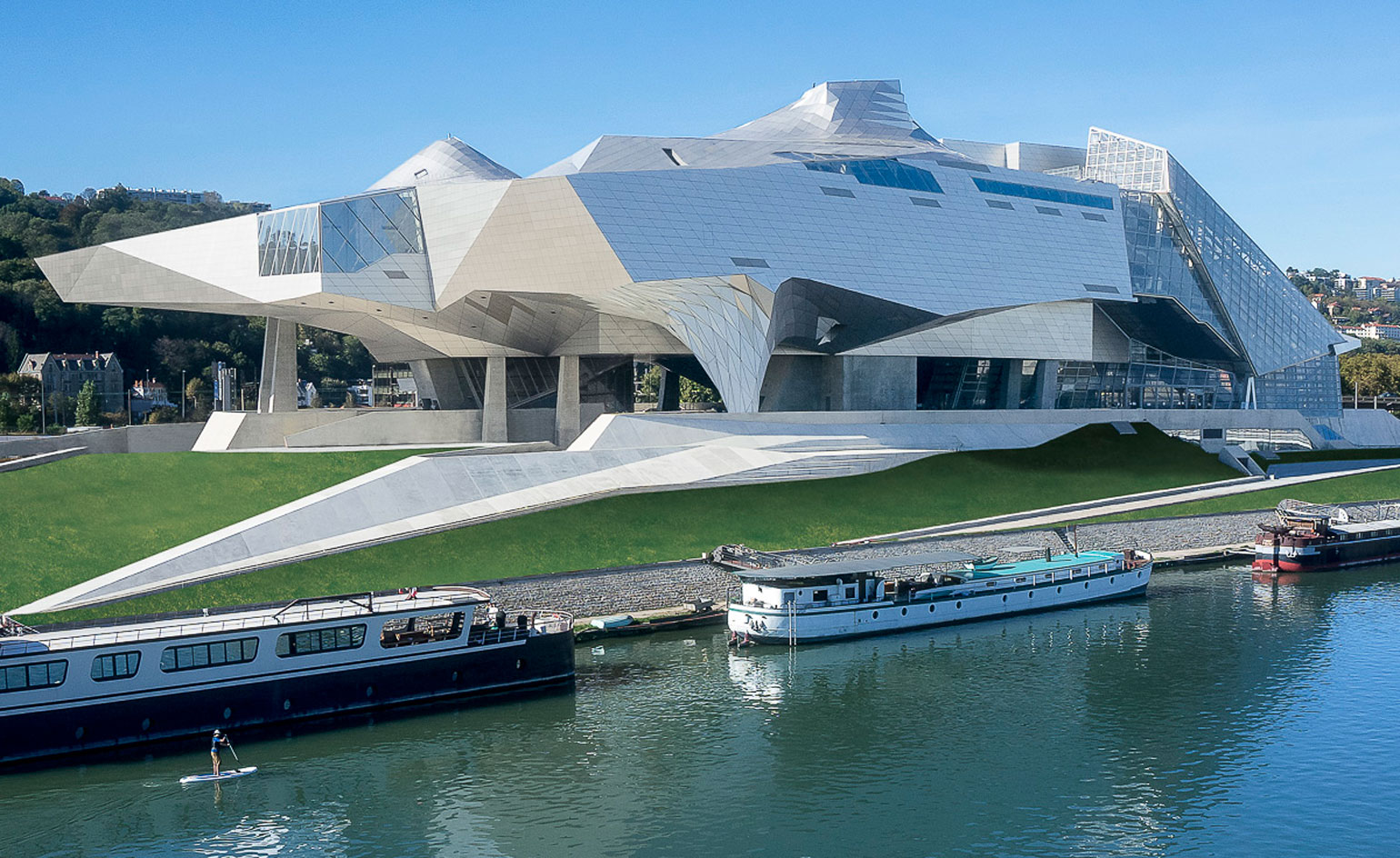
Three major elements - the Socle, the Crystal and the Cloud - unite to form a complex while serving different functions
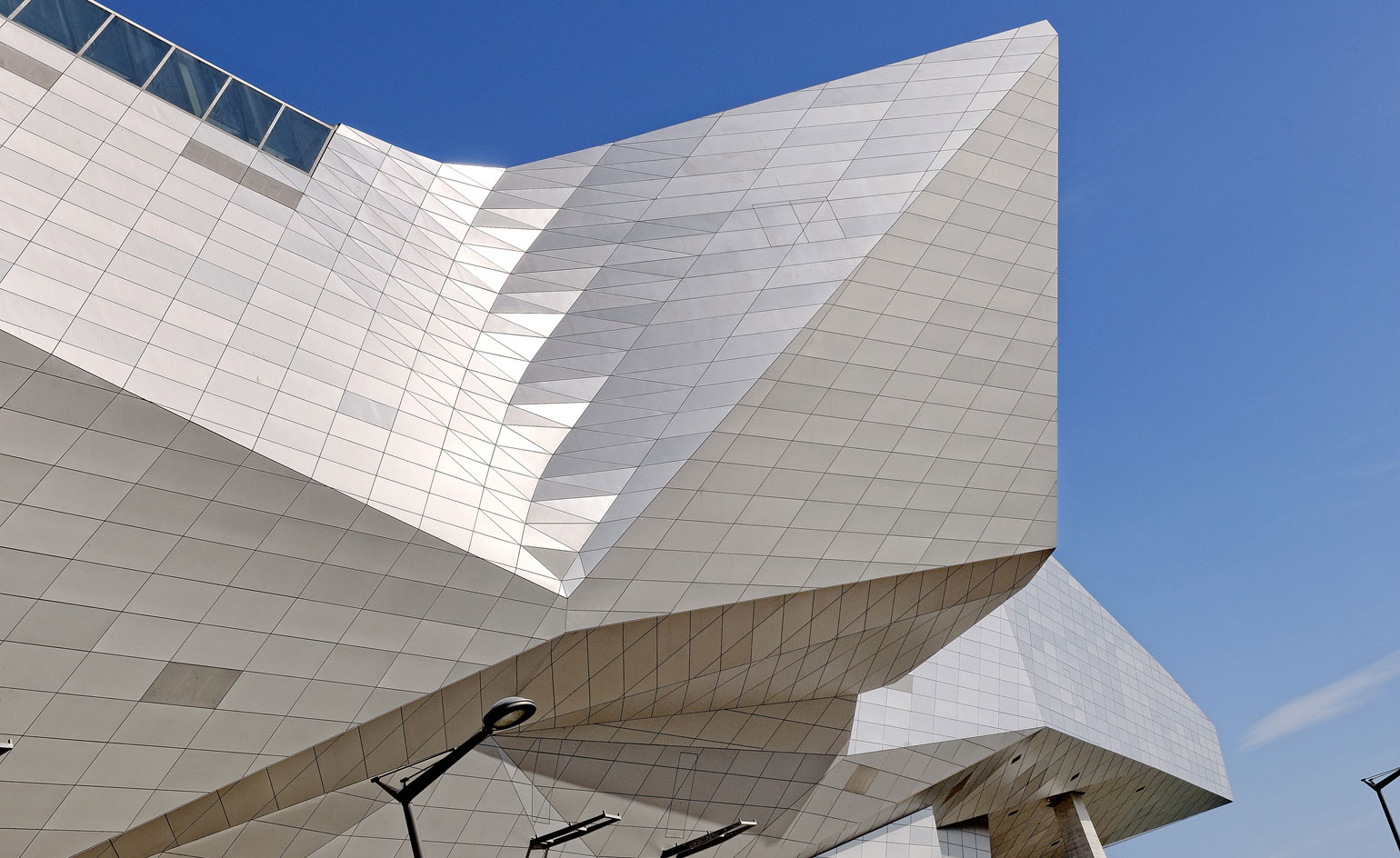
Meanwhile, the aluminium-clad Cloud floats above the ground and contains exhibition and event spaces, as well as the panoramic roof terrace complete with a gourmet café
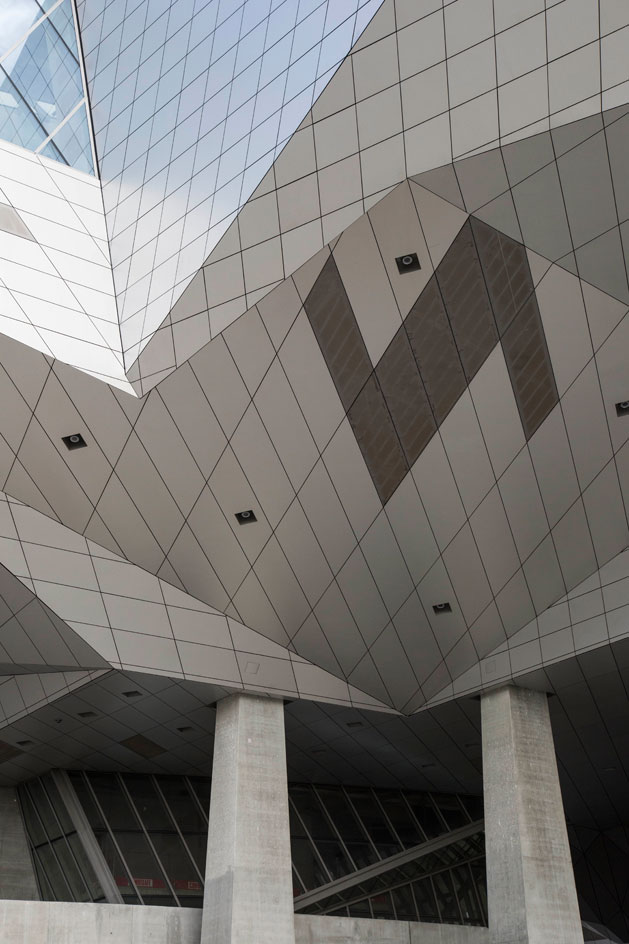
Both the Cloud and the Crystal rest upon the concrete Socle, partly embedded in the ground and housing the auditorium, workshops and service areas
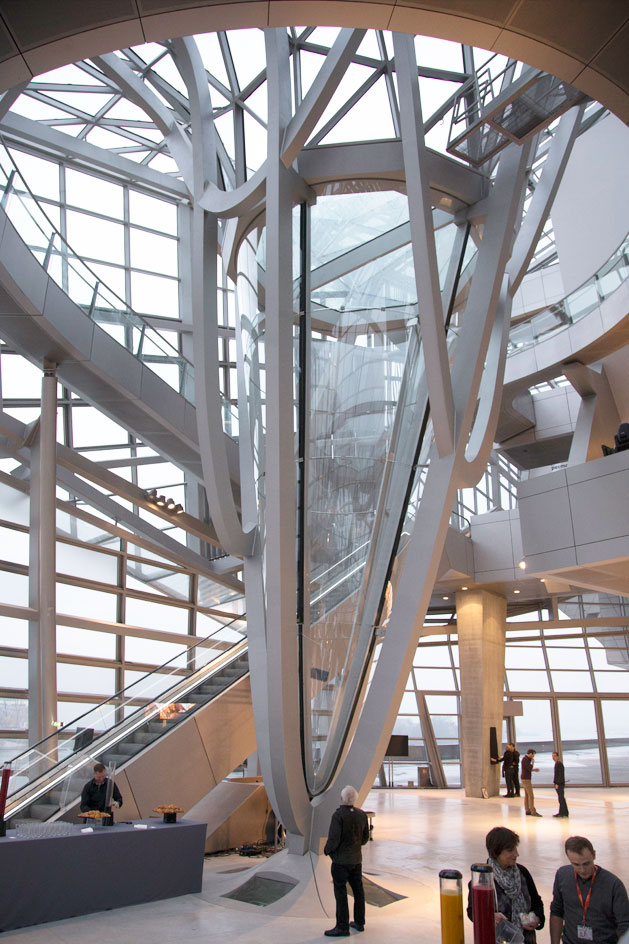
The generously-glazed, light-filled Crystal acts both as the museum lobby and a covered public space, pitched as a vibrant meeting place set to attract all kinds of visitors. The Gravity Well supporting this 33m high structure makes its roof look like an enormous whirlpool of steel and glass
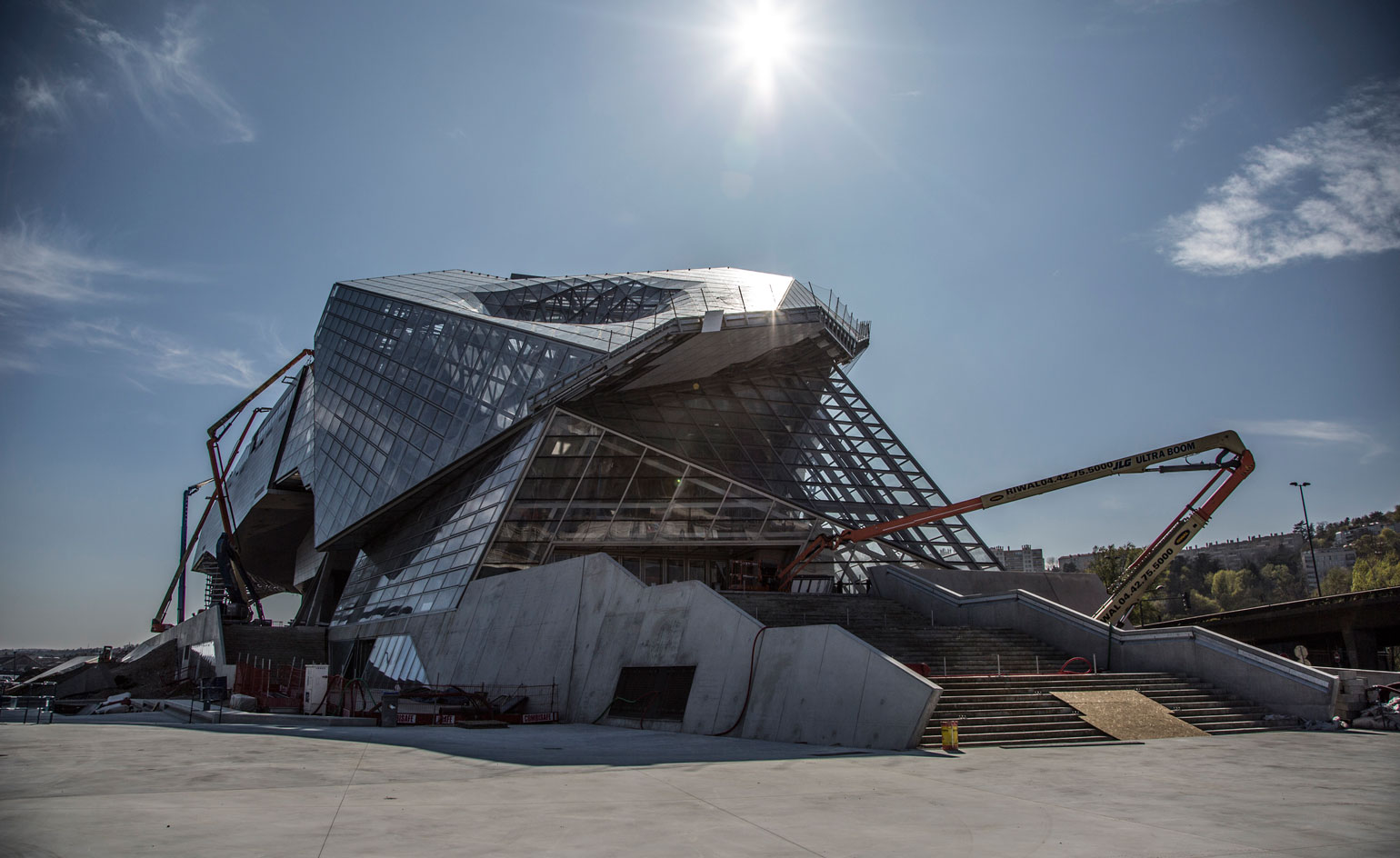
The museum under construction. Dynamism and fluidity are central to Coop Himmelb(l)au’s work, and the new museum is no exception
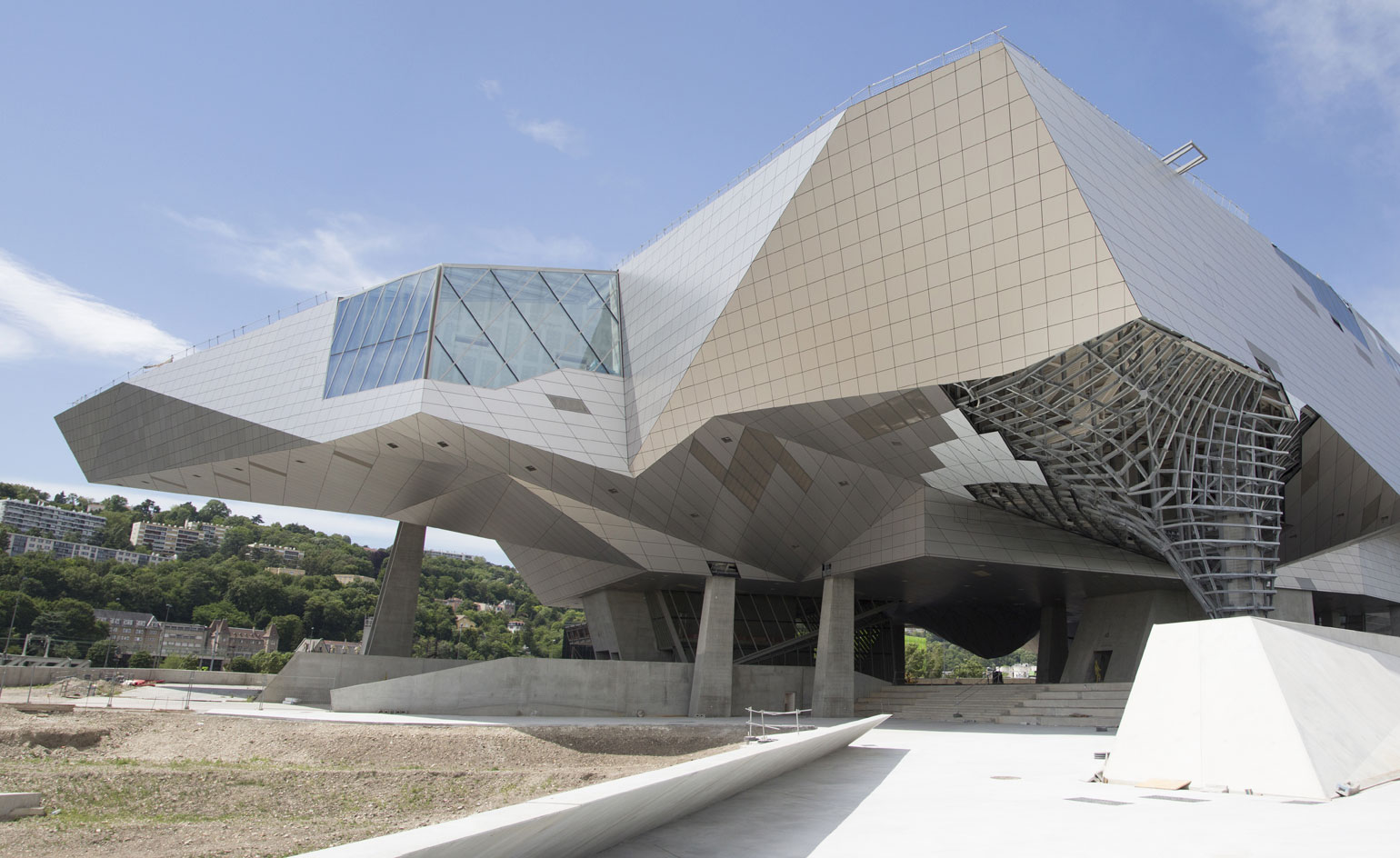
Principal architect Wolf D Prix explains that the 180m long building is meant as a passage from architecture to nature, from the entrance plaza to the vast garden and the converging rivers
ADDRESS
Musée des Confluences
86 Quai Perrache
69002 Lyon
France
Receive our daily digest of inspiration, escapism and design stories from around the world direct to your inbox.