Brutalist concrete defines this tactile East London home
A clever material composition elevates this East London home by DGN Studio that blends brutalist concrete with light-coloured wood

Nick Dearden - Photography

Architects Daniel Goodacre and Geraldine Ng have transformed a dark Victorian semi-detached terrace in East London, into a modern family home that exudes calmness. Grounded on a heavy, concrete base, the home feels at the same time light and sleek. Inspired by brutalist architecture and concrete structures, it features expert joinery and clean, minimalist surfaces anchored in craft, clever material choices and fine detail.
The pair set up emerging architecture practice DGN Studio in 2016. They were commissioned by a young couple for this residential project soon after – initially appointed to work just on the home's extension. Soon, they expanded the brief to cover the whole house.
‘Our clients gave us so much to work with,' says Ng. ‘In discussing the brief and project, we found the project was focused less on how it was to look, but how it was to work for the clients. Prioritising function while still factoring form allowed us to select materials that would work in a simple aesthetic harmony, wear beautifully, and ultimately endure.'
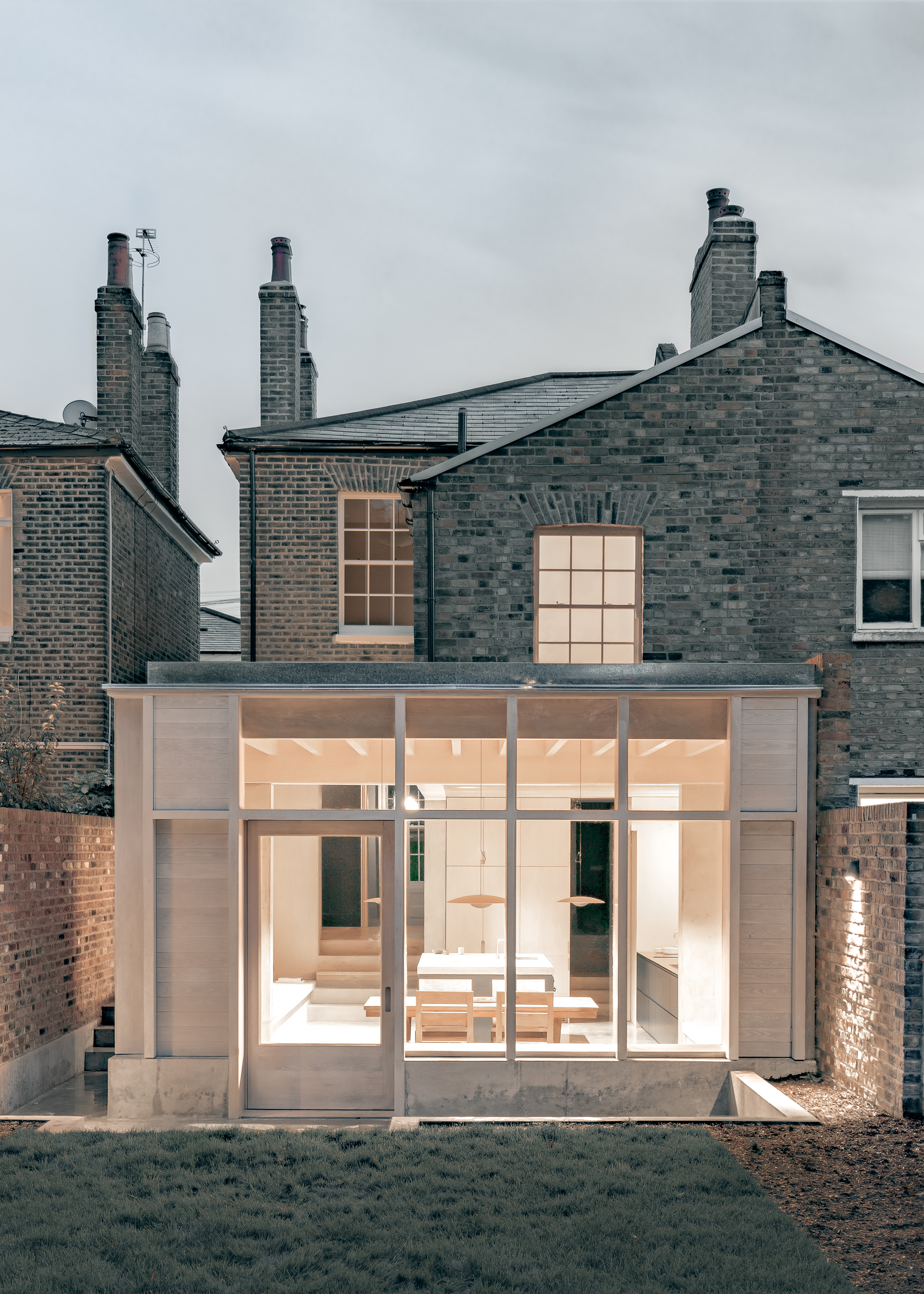
Faced with a typical Victorian interior of smaller, darker rooms, the architects got to work tearing down walls and opening up spaces and views. As a result, there are striking view lines that connect the house from front to back. Smooth surfaces, mostly neutral, natural colours (with a couple of bold choices in the upstairs bedrooms) and careful detailing create a seamless, soft overall aesthetic that adds domesticity to the naked concrete.
The kitchen area in the rear extension is a centrepiece – a celebration of concrete, supported by the rich materiality of the Dinesen timber floors and muted terrazzo tiles. The space feels clean and serene, with large windows that connect it to the outdoors. A hidden cellar door within the cabinetry leads to a utility space but remains out of sight when shut. In order to make the space feel more generous, the architects dug down, so the ceilings are set higher.
‘DGN Studio met the task of opening the kitchen to more light and height, and making a space where we could socialise and enjoy hosting friends and family,' say the clients. ‘They really surprised us in how well they chose materials; the colours and tones compliment the concrete floors and benches so perfectly.'
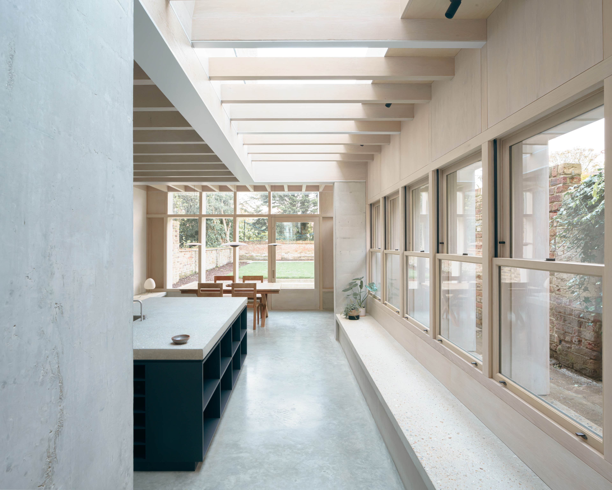
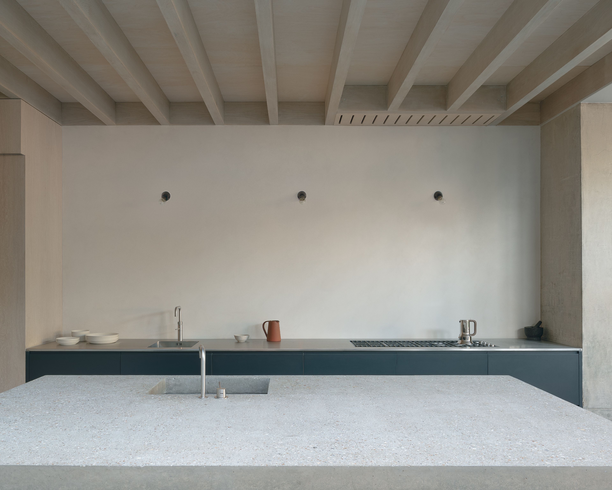
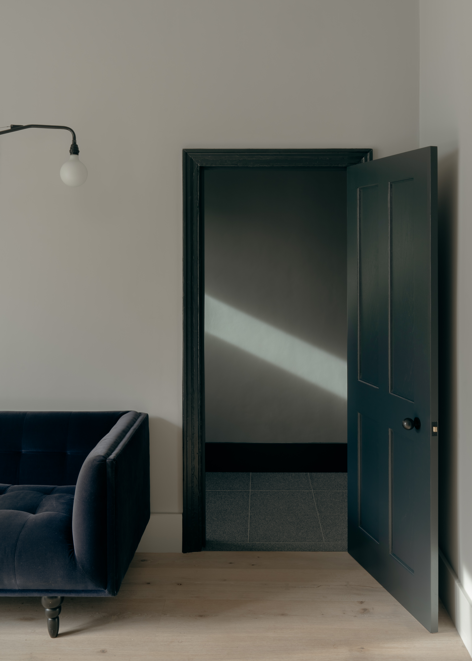
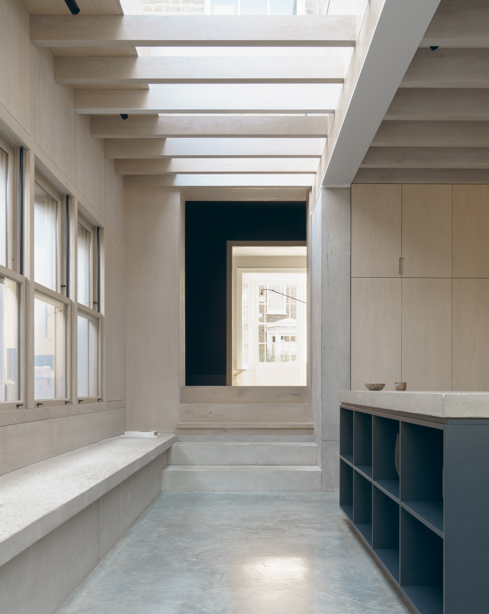
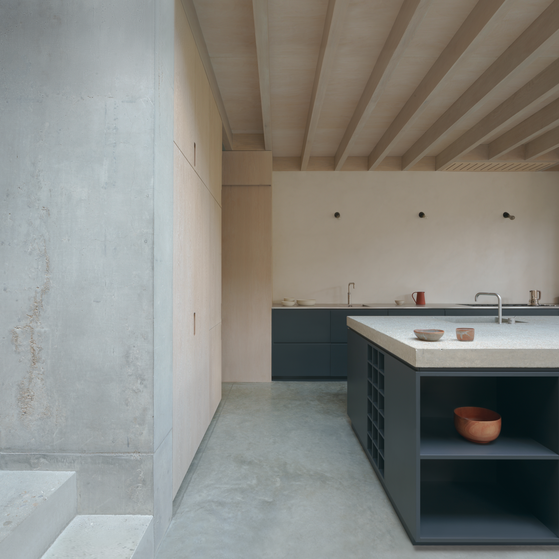
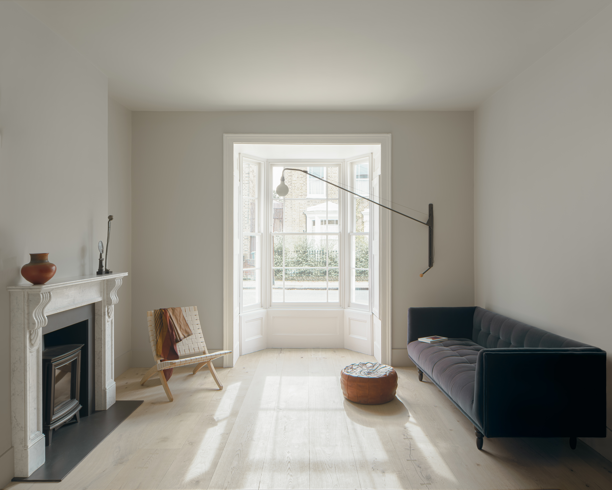
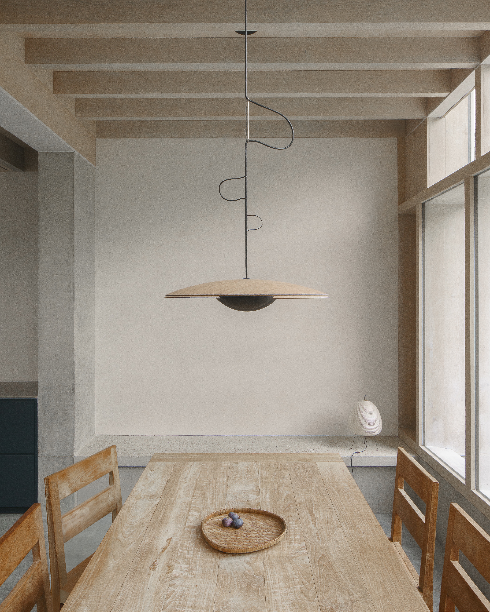
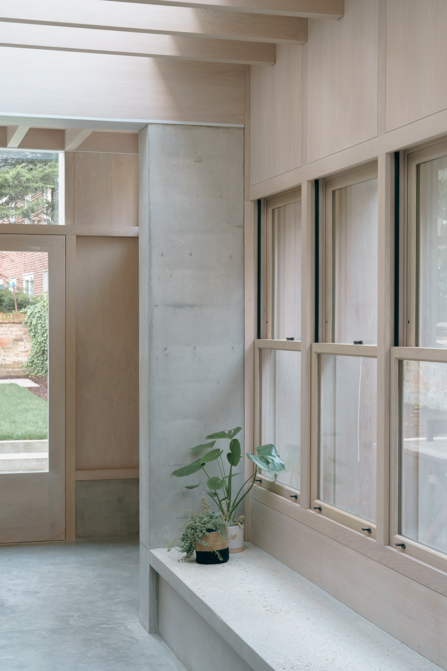
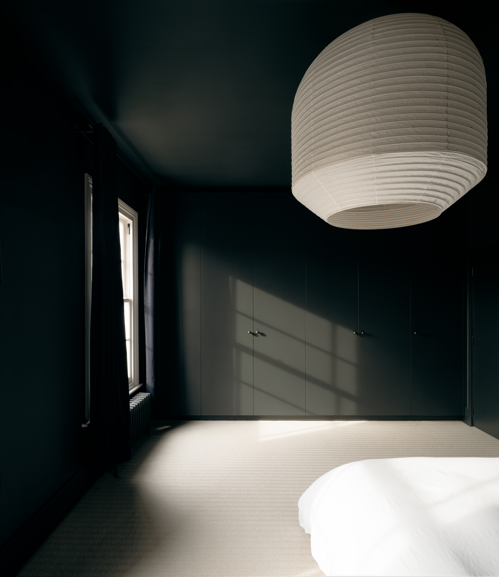
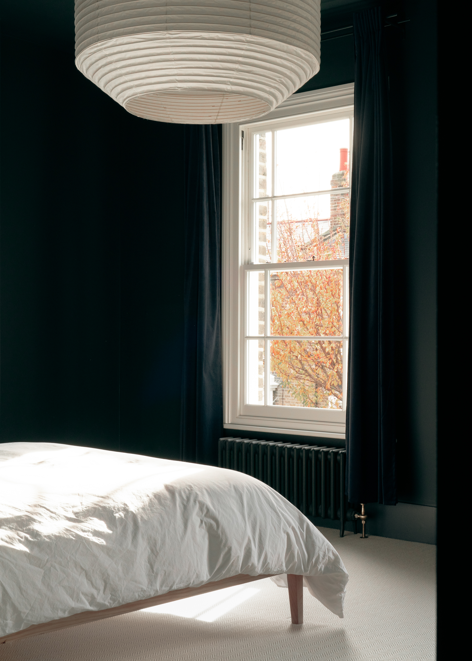
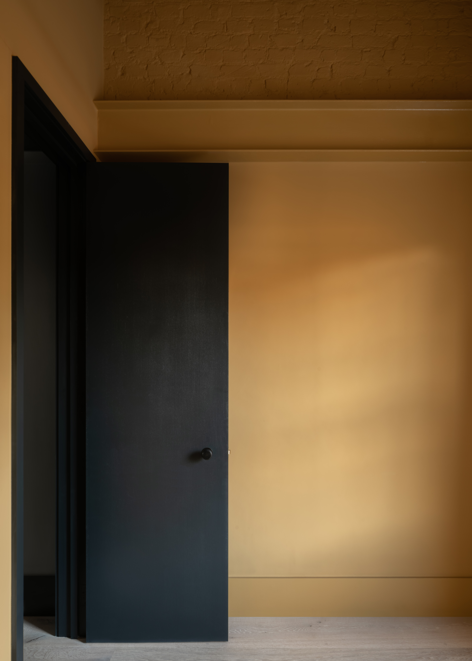
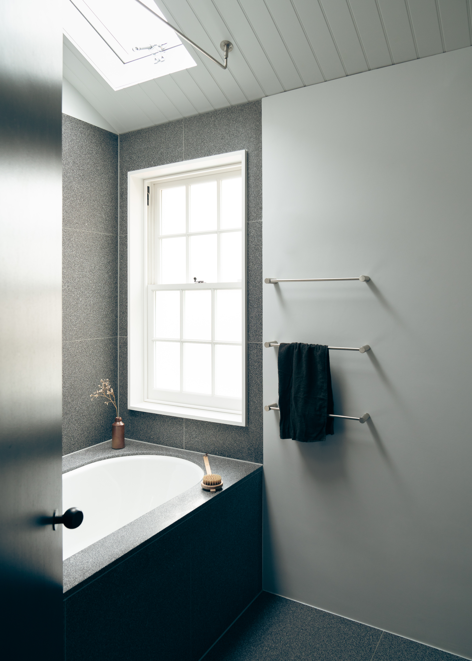
INFORMATION
Receive our daily digest of inspiration, escapism and design stories from around the world direct to your inbox.
Ellie Stathaki is the Architecture & Environment Director at Wallpaper*. She trained as an architect at the Aristotle University of Thessaloniki in Greece and studied architectural history at the Bartlett in London. Now an established journalist, she has been a member of the Wallpaper* team since 2006, visiting buildings across the globe and interviewing leading architects such as Tadao Ando and Rem Koolhaas. Ellie has also taken part in judging panels, moderated events, curated shows and contributed in books, such as The Contemporary House (Thames & Hudson, 2018), Glenn Sestig Architecture Diary (2020) and House London (2022).
