Minimalist craft: Claudio Silvestrin’s latest house design is an ode to simplicity

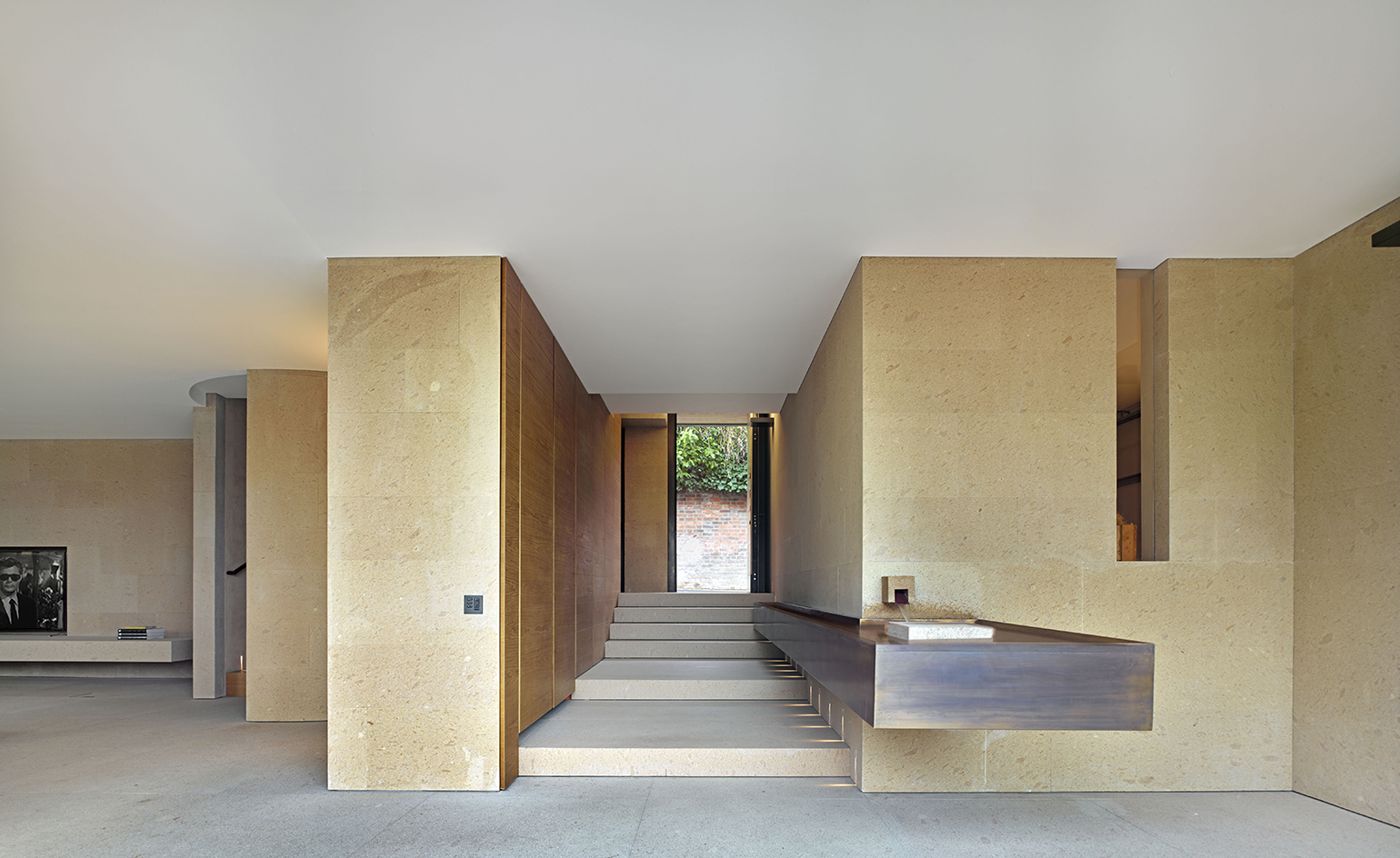
Receive our daily digest of inspiration, escapism and design stories from around the world direct to your inbox.
You are now subscribed
Your newsletter sign-up was successful
Want to add more newsletters?

Daily (Mon-Sun)
Daily Digest
Sign up for global news and reviews, a Wallpaper* take on architecture, design, art & culture, fashion & beauty, travel, tech, watches & jewellery and more.

Monthly, coming soon
The Rundown
A design-minded take on the world of style from Wallpaper* fashion features editor Jack Moss, from global runway shows to insider news and emerging trends.

Monthly, coming soon
The Design File
A closer look at the people and places shaping design, from inspiring interiors to exceptional products, in an expert edit by Wallpaper* global design director Hugo Macdonald.
London-based architect Claudio Silvestrin has the minimalist approach down to a T, and his latest residential office – a single-family house in the area of Hampstead Village, in the British capital’s north-west – is a case in point.
Cannon Lane House is a new build structure, located within a picturesque conservation area. The client, a developer intending to put it on the market for the right, design-aware buyer, was after a property of significant quality and size; the architect duly obliged, balancing this with an understated exterior appearance that is quiet and unobtrusive within its residential street.
Don’t let the simple brick and glass exterior fool you; inside, the space truly unfolds to reveal an elegantly lavish interior, designed in calming earth tones. Austere, minimalist lines are matched by luxury touches, such as yellow-ochre porphyry stone from the Italian Dolomites on the walls, oxidised brass with a bronze finish on handles, surfaces and railings, yellow-ochre porphyry, and oak flooring.
Curved lines create interesting light play, geometrical compositions and vistas inside, while maintaining an air of simplicity and openness. The lack of excessive ornamentation also works towards that.
The structure spans five storeys and 800 sq m, also including an inset garage, a cinema room, 160 sq m of garden space, and a dedicated indoor pool and spa area. This spa and pool area is tucked away at the lower floors, reached by a long stone staircase, which creates the impression that the visitor enters a different world, serene and cut off from the bustling streets of London.
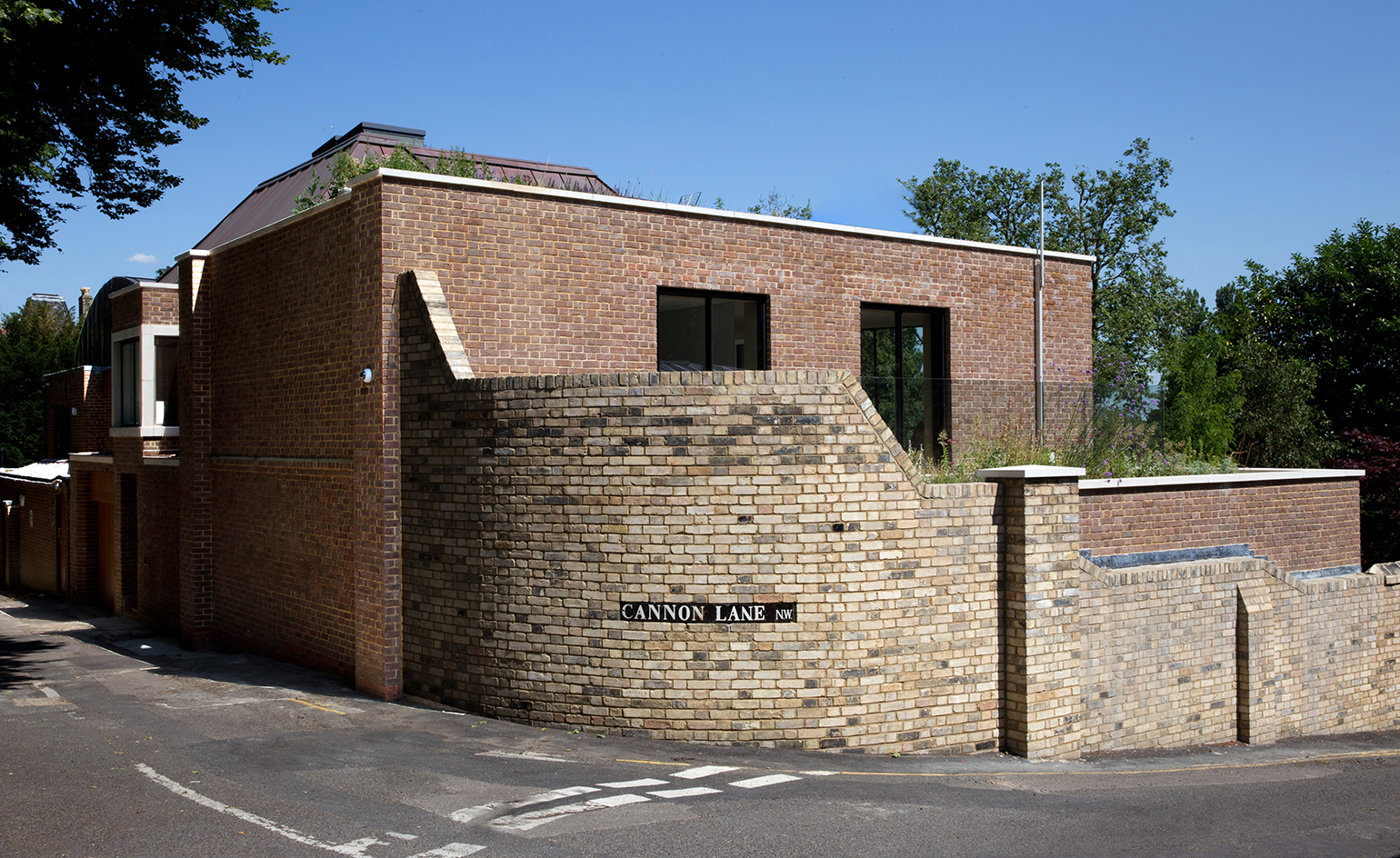
The new build structure sits within a picturesque conservation area and is discreetly made of brick and glass.
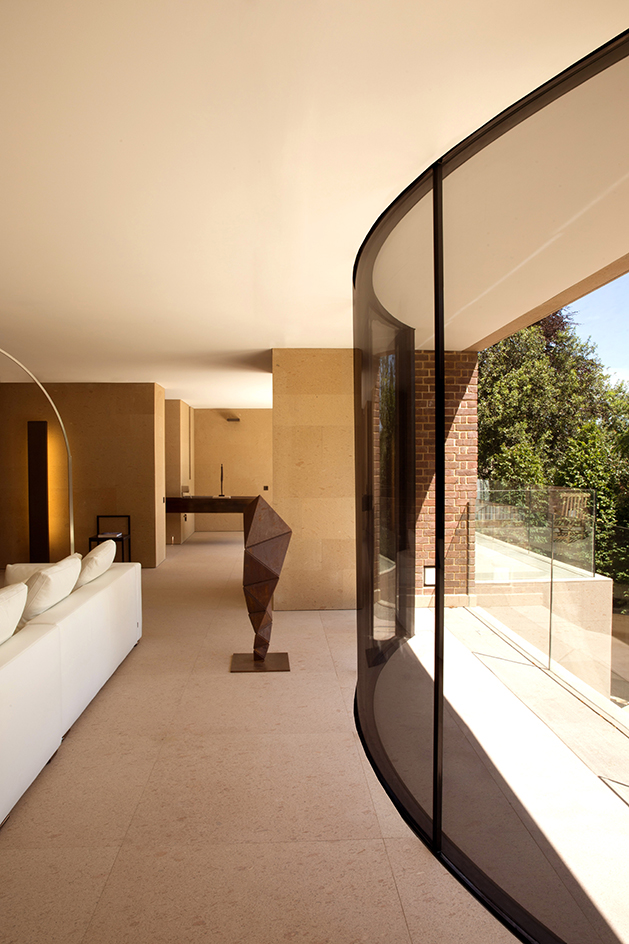
The warm, lavish interior is designed in calming earth tones and materials such as oak, porphyry stone and brass.
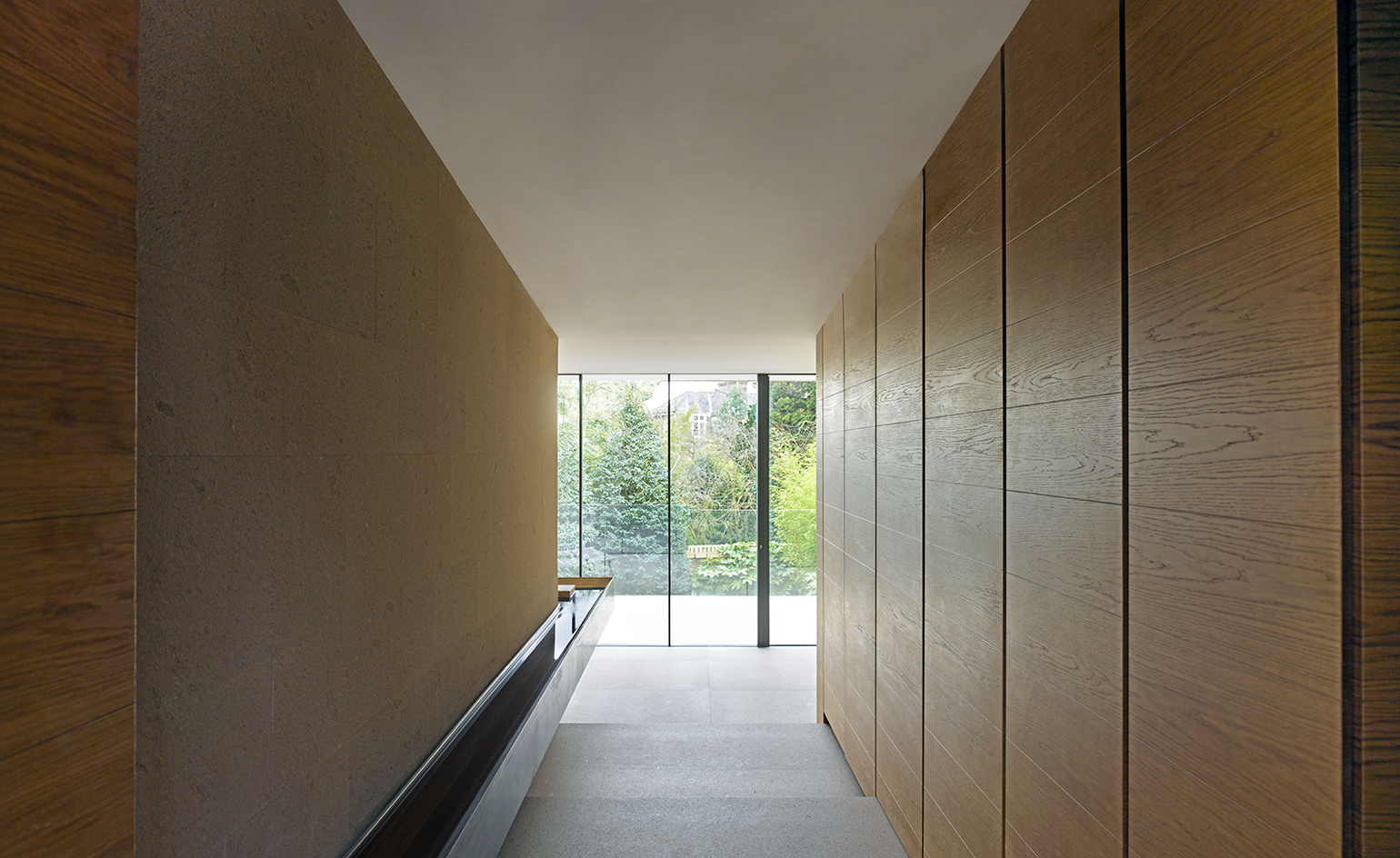
The structure spans five storeys and 800 sq m, including an inset garage, a cinema room and 160 sq m of garden space.
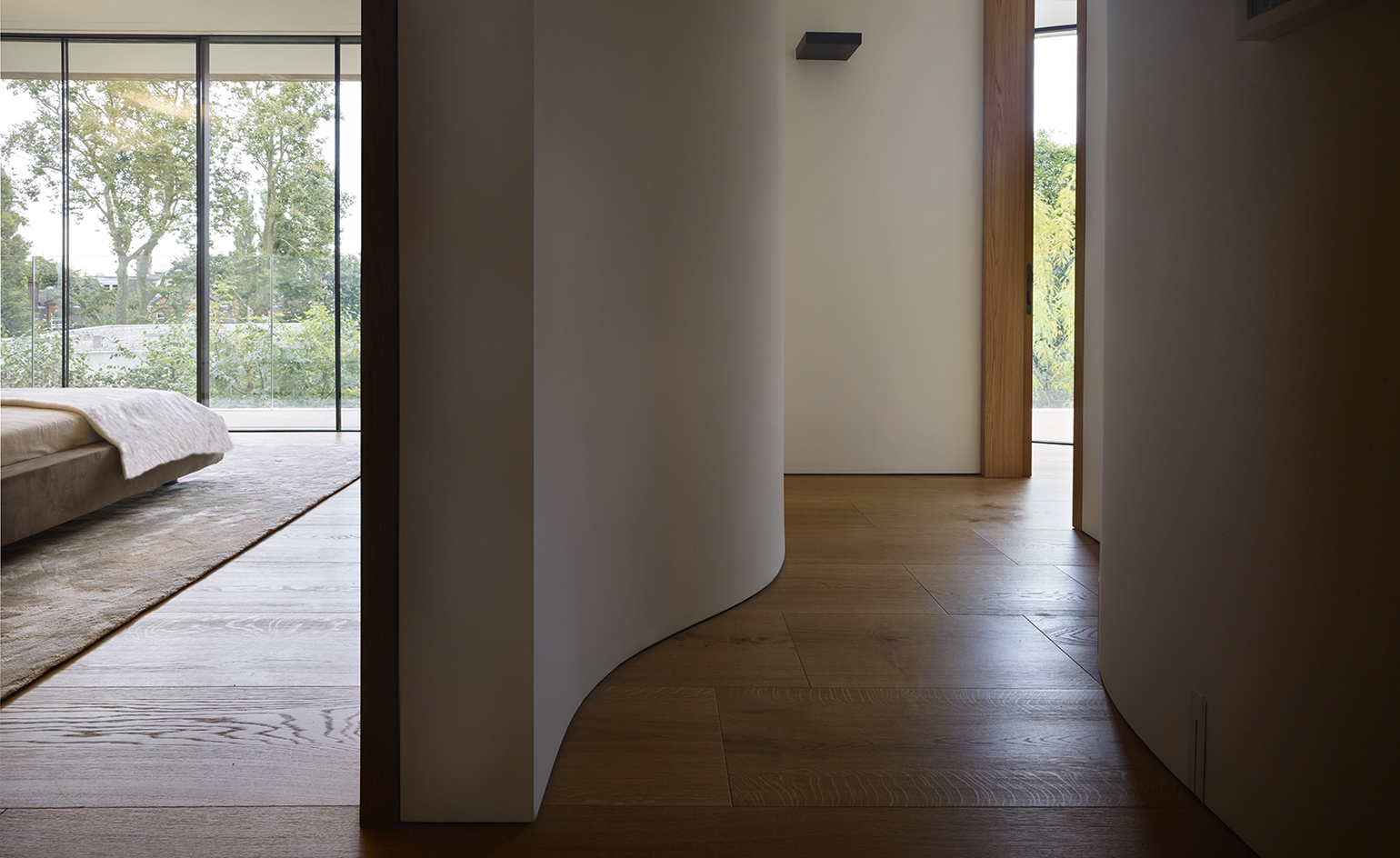
Curved lines create interesting light play, geometrical compositions and vistas inside, while maintaining an air of simplicity and openness.
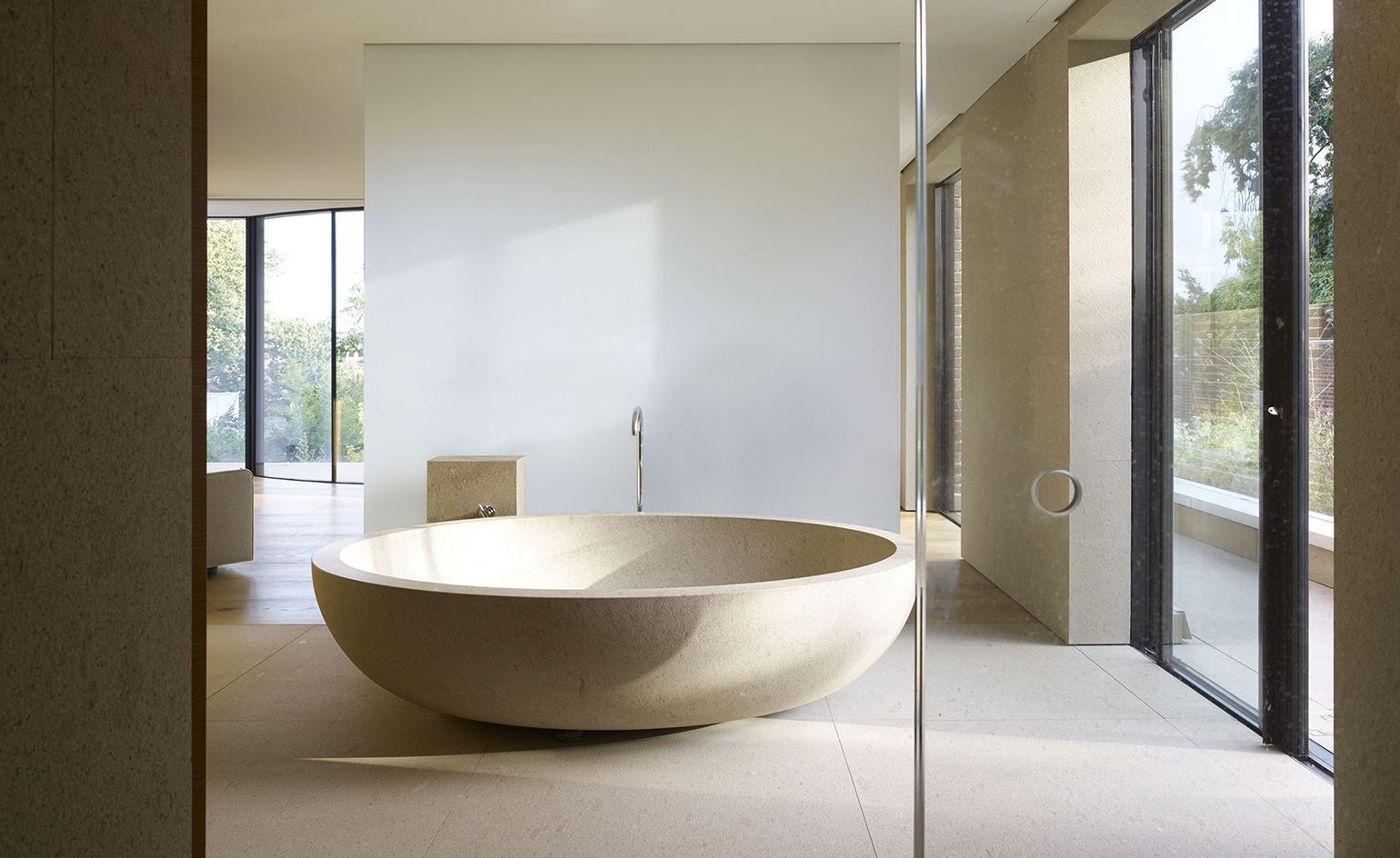
The client is a developer who intends to put Cannon Lane House on the market.
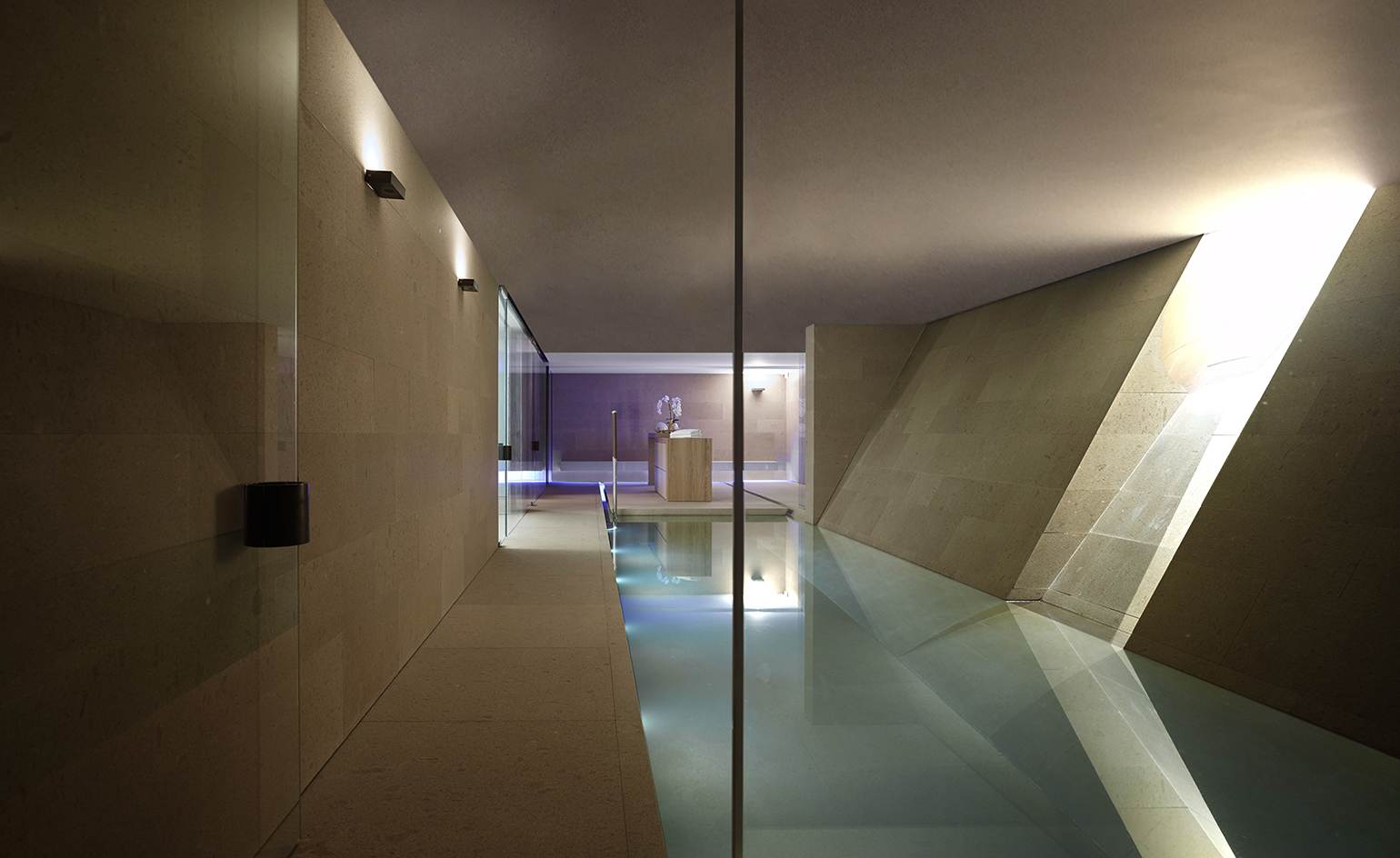
A dramatic stone staircase leads the visitor down to a dedicated spa and pool area.
INFORMATION
For more information visit the Claudio Silvestrin Architects website
Receive our daily digest of inspiration, escapism and design stories from around the world direct to your inbox.
Ellie Stathaki is the Architecture & Environment Director at Wallpaper*. She trained as an architect at the Aristotle University of Thessaloniki in Greece and studied architectural history at the Bartlett in London. Now an established journalist, she has been a member of the Wallpaper* team since 2006, visiting buildings across the globe and interviewing leading architects such as Tadao Ando and Rem Koolhaas. Ellie has also taken part in judging panels, moderated events, curated shows and contributed in books, such as The Contemporary House (Thames & Hudson, 2018), Glenn Sestig Architecture Diary (2020) and House London (2022).
