Grand opening: Christ & Gantenbein completes Swiss National Museum additions

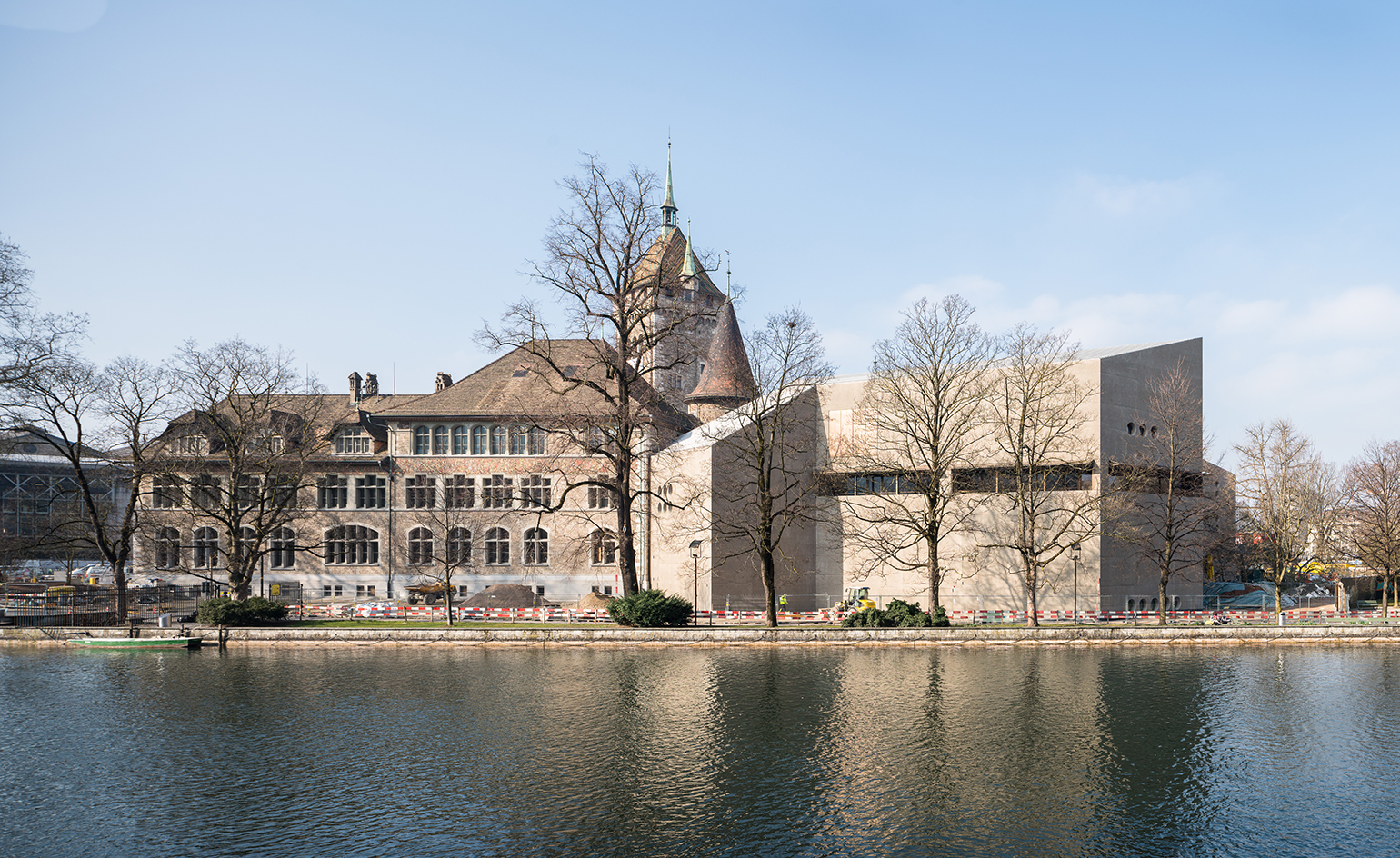
Receive our daily digest of inspiration, escapism and design stories from around the world direct to your inbox.
You are now subscribed
Your newsletter sign-up was successful
Want to add more newsletters?

Daily (Mon-Sun)
Daily Digest
Sign up for global news and reviews, a Wallpaper* take on architecture, design, art & culture, fashion & beauty, travel, tech, watches & jewellery and more.

Monthly, coming soon
The Rundown
A design-minded take on the world of style from Wallpaper* fashion features editor Jack Moss, from global runway shows to insider news and emerging trends.

Monthly, coming soon
The Design File
A closer look at the people and places shaping design, from inspiring interiors to exceptional products, in an expert edit by Wallpaper* global design director Hugo Macdonald.
The Swiss National Museum in Zurich has been the go-to institution for all things Swiss since its inception at the end of the 19th century. However, when the rich exhibitions hosted in the museum's original 1898 home – designed by architect Gustav Gull – started outgrowing their historic base, a new strategy was needed. Enter Basel-based architects Christ & Gantenbein, who won the competition for an extension in 2002.
The new wing is unmistakably modern, carving an abstract geometric concrete form against the old structure and the nearby Platzspitz Park. Old and new sit side by side harmoniously, designed so that the visitor experience and movement can be smooth and uninterrupted between the two elements.
The architects liken the new structure's sculptural shape to a bridge. 'It spans across a wide space', the team explains, 'featuring a water basin [landscaping for which will be completed in May] that connects the new inner courtyard with the park.'
As disparate as they may sound, the team hastens to add that there are key design similarities between the 19th century building and the raw concrete volume of the new. They both share thick, robust walls – the new wing's are some 80cm thick – to fulfill the area's high thermal insulation requirements. They also feature high quality flooring, with decorative period terrazzo matched by high standard, modern polished concrete.
Interiors were kept clean and adaptable, to host both traditional and more experimental displays. At the same time, smaller tweaks across both buildings – such as moving the main entrance to the spot where the old meets the new – complete the overall complex's refresh.
The extension is now finished and the sculptural new addition has just launched officially to the public. And still, this is not the end of the redevelopment of the Zurich institution. The historical west wing and tower will close in 2017 for refurbishment, to reopen completely revamped in 2020. Watch this space.
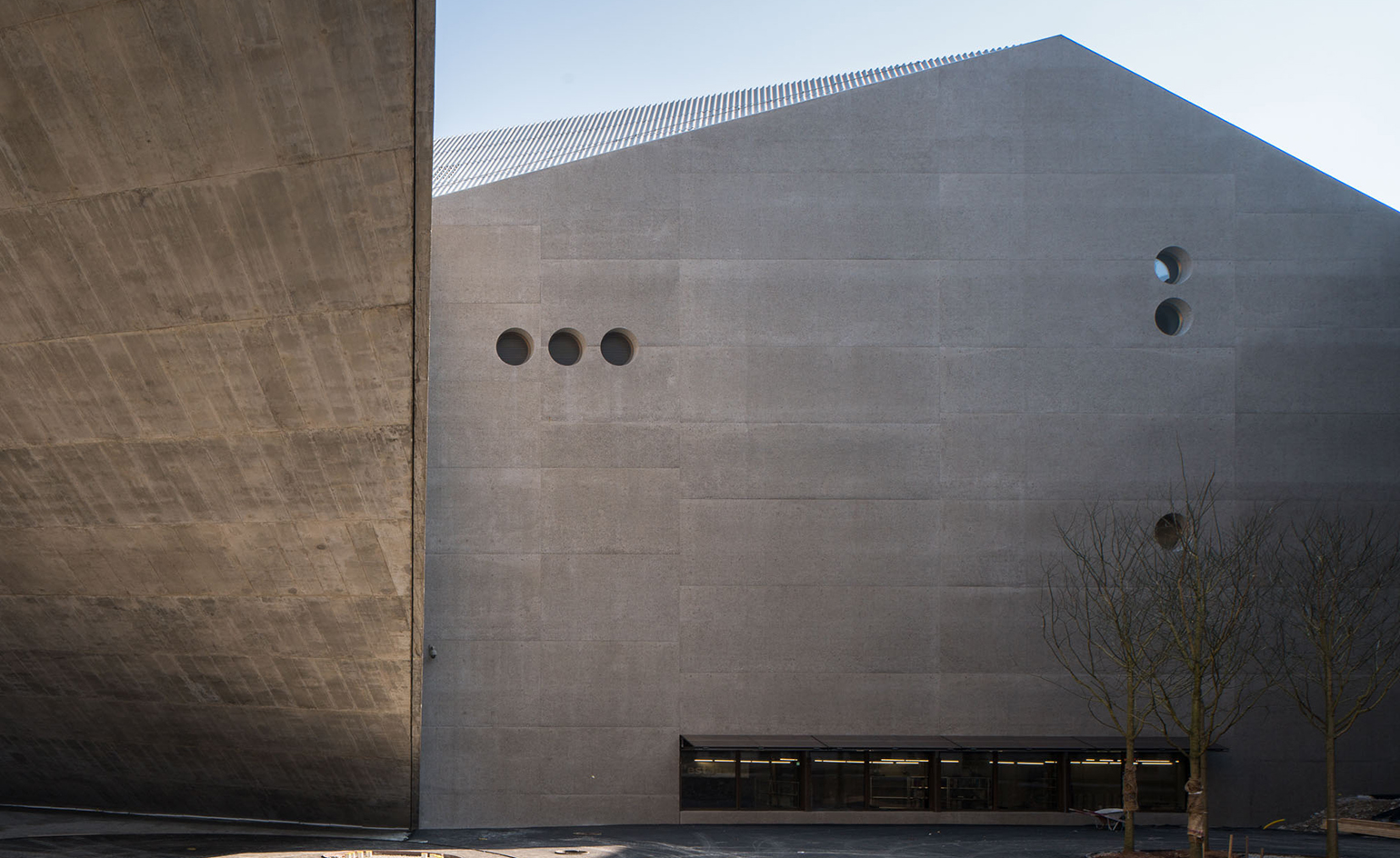
The design features abstract and geometric concrete, in an unmistakably modern composition, which the architects liken to a bridge

Interiors were kept simple and flexible, to make for the perfect multi-tasking exhibition spaces
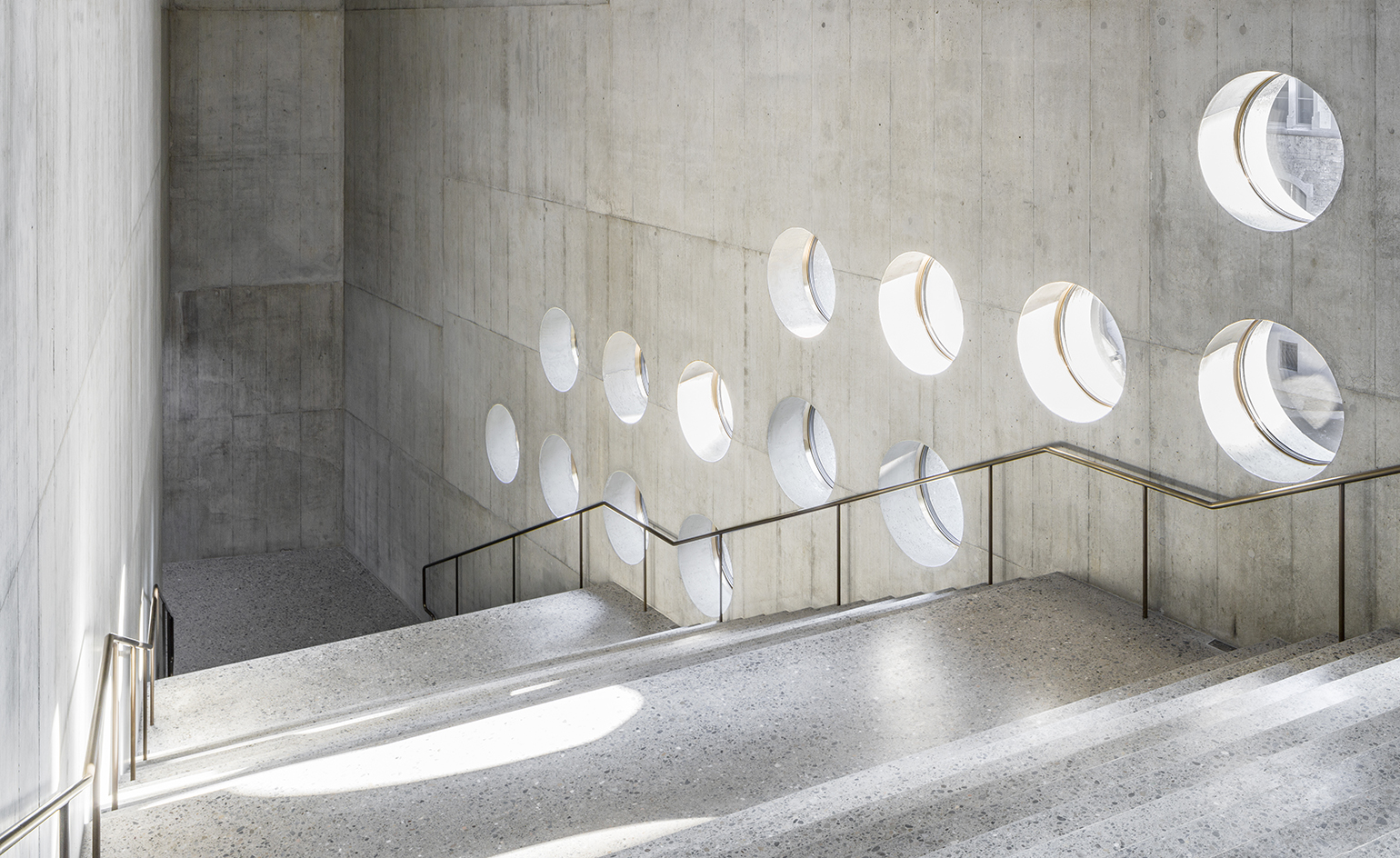
Thick, robust walls feature in both the old and new sections – a result of the area's strict thermal insulation requirements
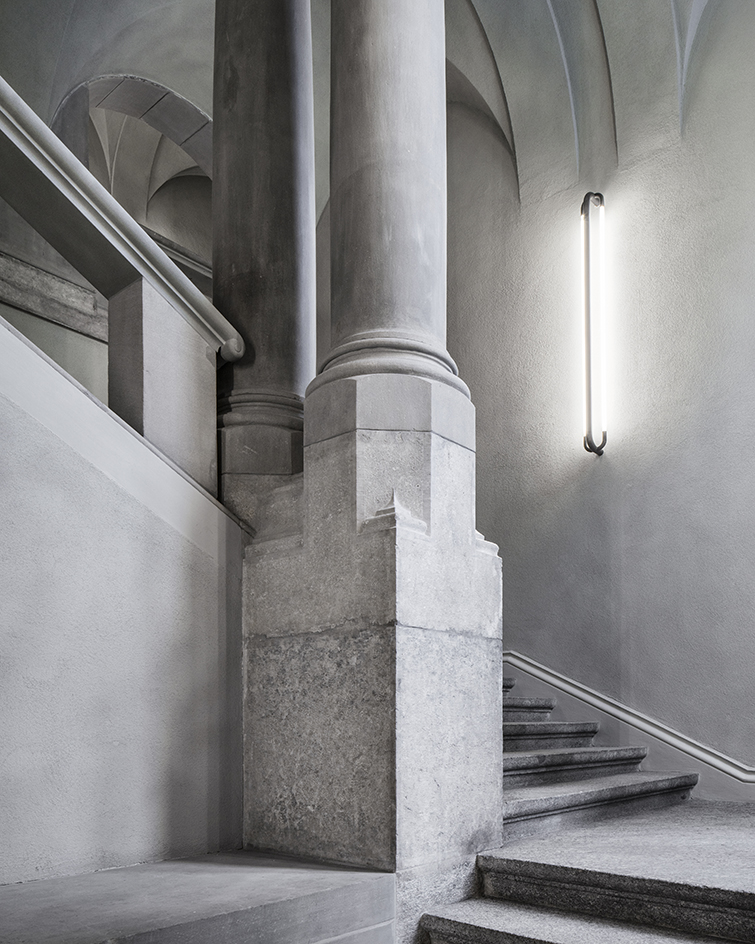
While they look different enough, old and new blend harmoniously as the architects were keen to create a smooth and continuous visitor experience
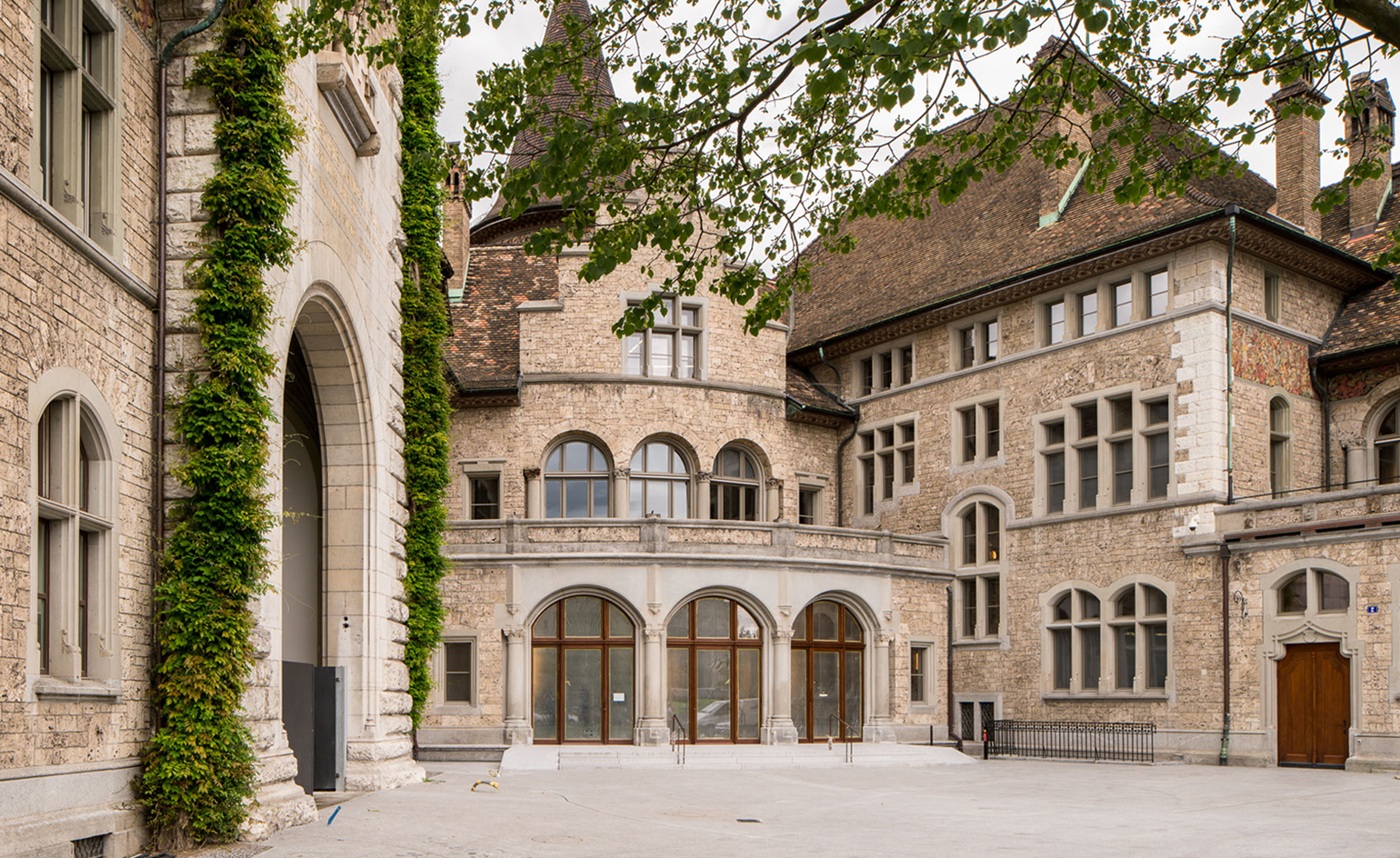
The new wing has just launched officially to the public, while the complex has further renovations in the pipeline, with full museum works to complete by 2020
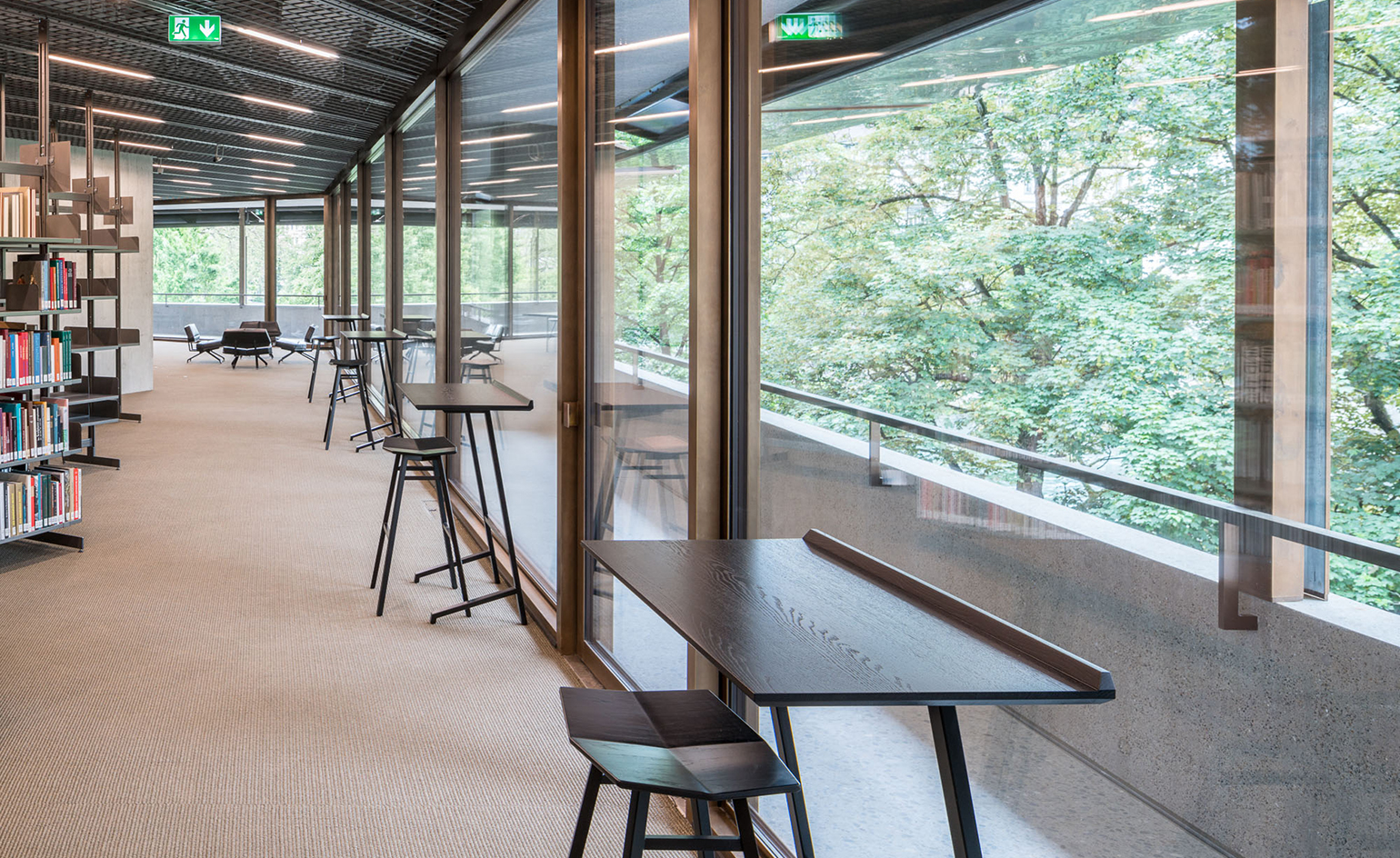
Apart from the displays, the revamped museum includes reading and seating areas
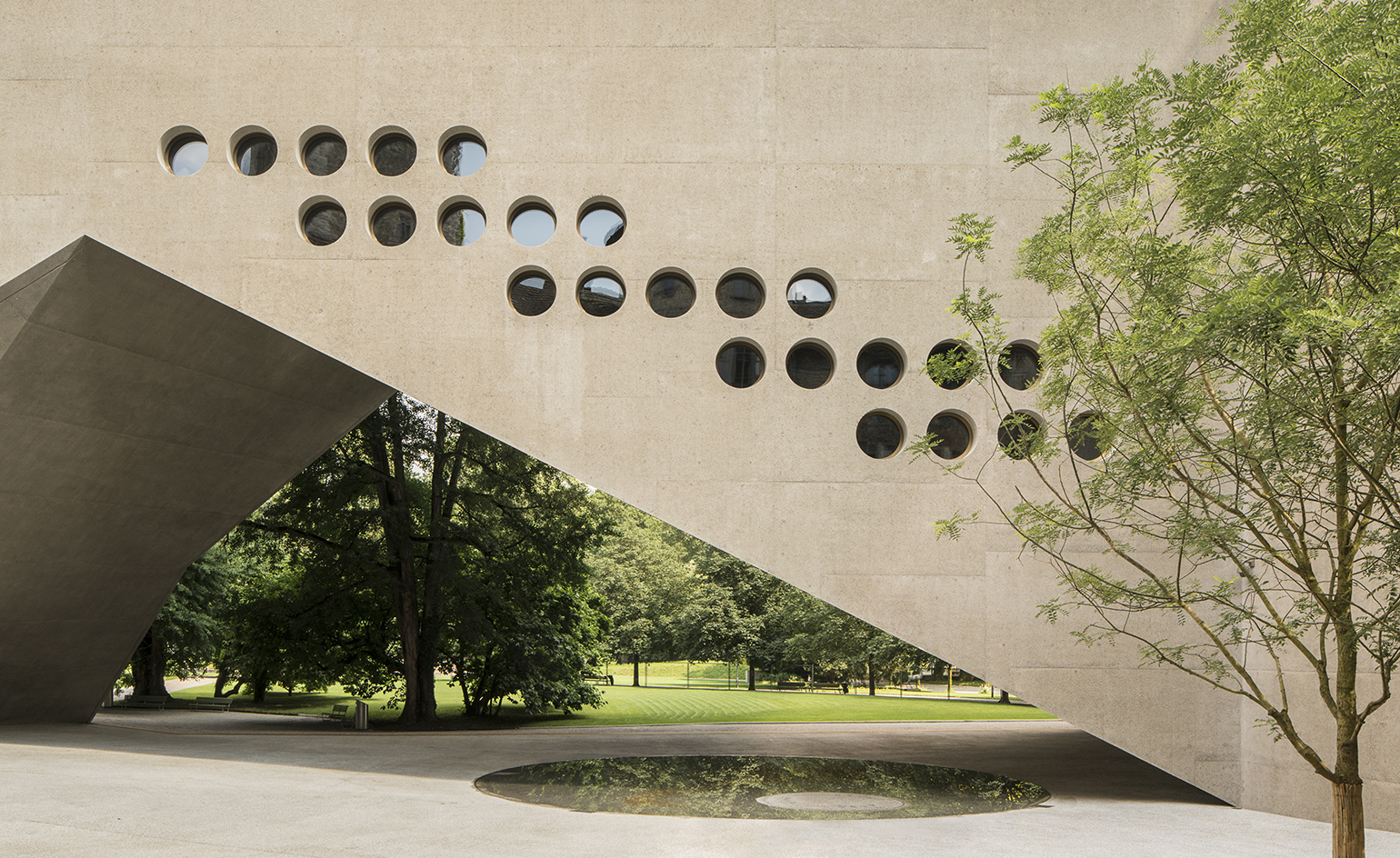
INFORMATION
For more information, visit the Christ & Gantenbein website
Photography: Roman Keller
Receive our daily digest of inspiration, escapism and design stories from around the world direct to your inbox.
Ellie Stathaki is the Architecture & Environment Director at Wallpaper*. She trained as an architect at the Aristotle University of Thessaloniki in Greece and studied architectural history at the Bartlett in London. Now an established journalist, she has been a member of the Wallpaper* team since 2006, visiting buildings across the globe and interviewing leading architects such as Tadao Ando and Rem Koolhaas. Ellie has also taken part in judging panels, moderated events, curated shows and contributed in books, such as The Contemporary House (Thames & Hudson, 2018), Glenn Sestig Architecture Diary (2020) and House London (2022).
