All aboard floating restaurant The Cheese Barge in London
Floating restaurant The Cheese Barge in London's Paddington champions Mathew Carver's cheese experimentations in a nautical design by Adam Richards Architects

Brotherton Lock - Photography
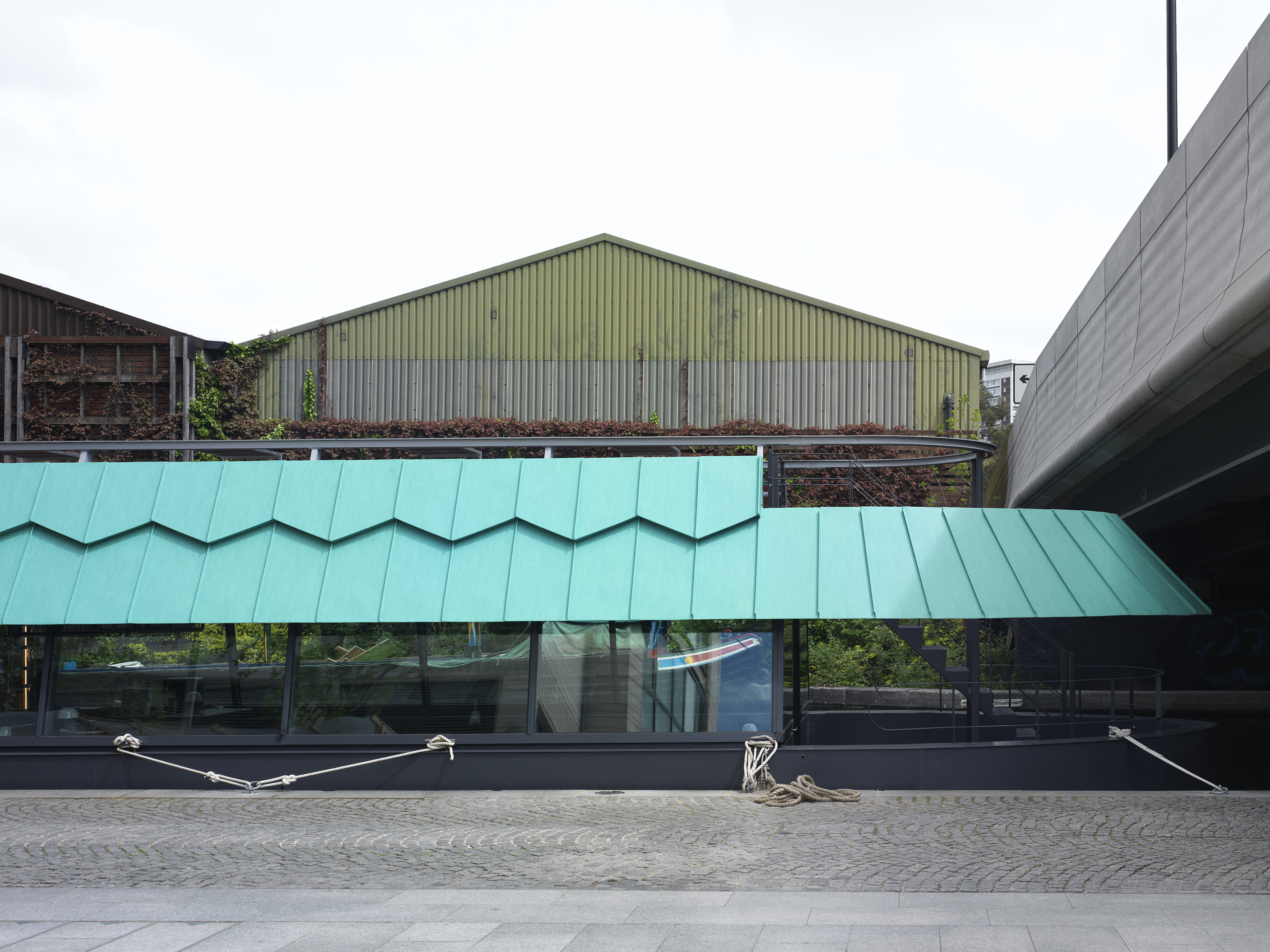
A floating restaurant has moored up in a London canal, just in time for the restrictions lift on indoor dining. The Cheese Barge is a brand new hospitality offering in a custom, nautical design on a barge by Wallpaper* award-winning architecture studio Adam Richards Architects. Situated in a Paddington canal just south of Little Venice, this floating restaurant, was commissioned by British Land and occupied by World Cheese Awards judge Mathew Carver as a venue to champion cheese in all its forms.
The design draws on the area's shapes and heritage, wrapping the roof structure in verdigris-coloured patinated metal, gently announcing its arrival to the neighbourhood. A large, light-filled dining area is placed under the curved, sloping roof, looking out towards the canal through wrap-around glazing. A natural material palette of oak and recycled elements compose the interiors, which were created by Raven Collective. Reclaimed ship passageway wall lights, boat cleats and buoy-like table lamps offer light nautical references throughout. Meanwhile, the ship's main body was made by specialist marine fabricator in Somerset.
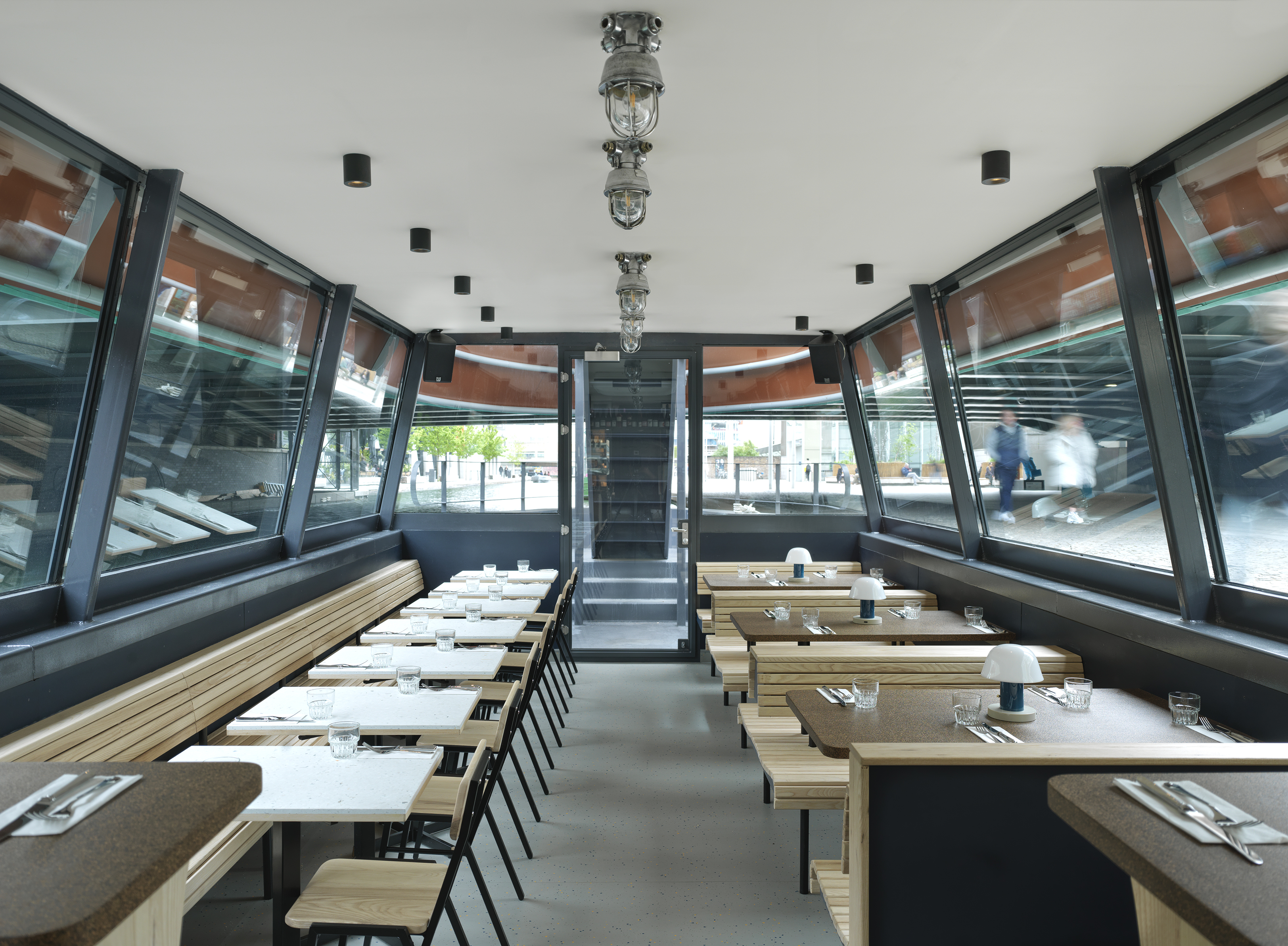
The design also references James Stirling’s Electa bookshop pavilion in the biennale gardens in Venice – a structure with similar nautical nods. Overall, it was a fun and exciting process for the architecture studio.
‘It is wonderful to be asked to design a space for the pleasurable activity of eating and drinking on the canal,' says architect and studio founder Adam Richards. ‘The barge creates a festive and sophisticated environment, whilst drawing on the heritage of narrow-boat design and local social history. It has also been an opportunity to pay homage to James Stirling’s Electa bookshop in Venice: one of my favourite buildings. That building was inspired by the designs of boats — so it was fun to design a boat based on a building based on a boat!'
The open plan interior across two levels was designed for maximum flexibility, while the kitchen area is located on a separate but connected, smaller boat. Naturally, the kitchen and restaurant are connected via a bridge, adding drama to the arrival of the food.
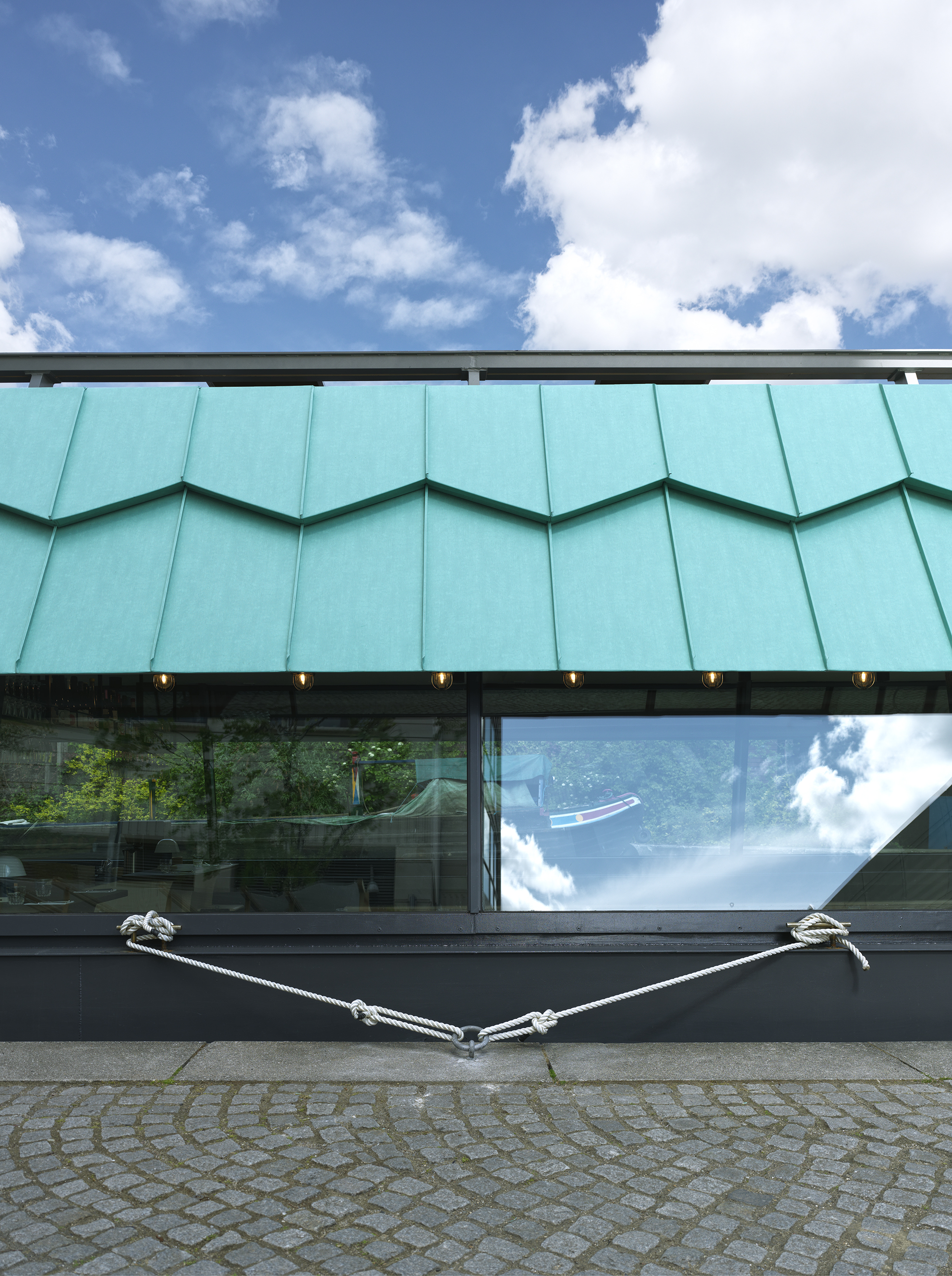
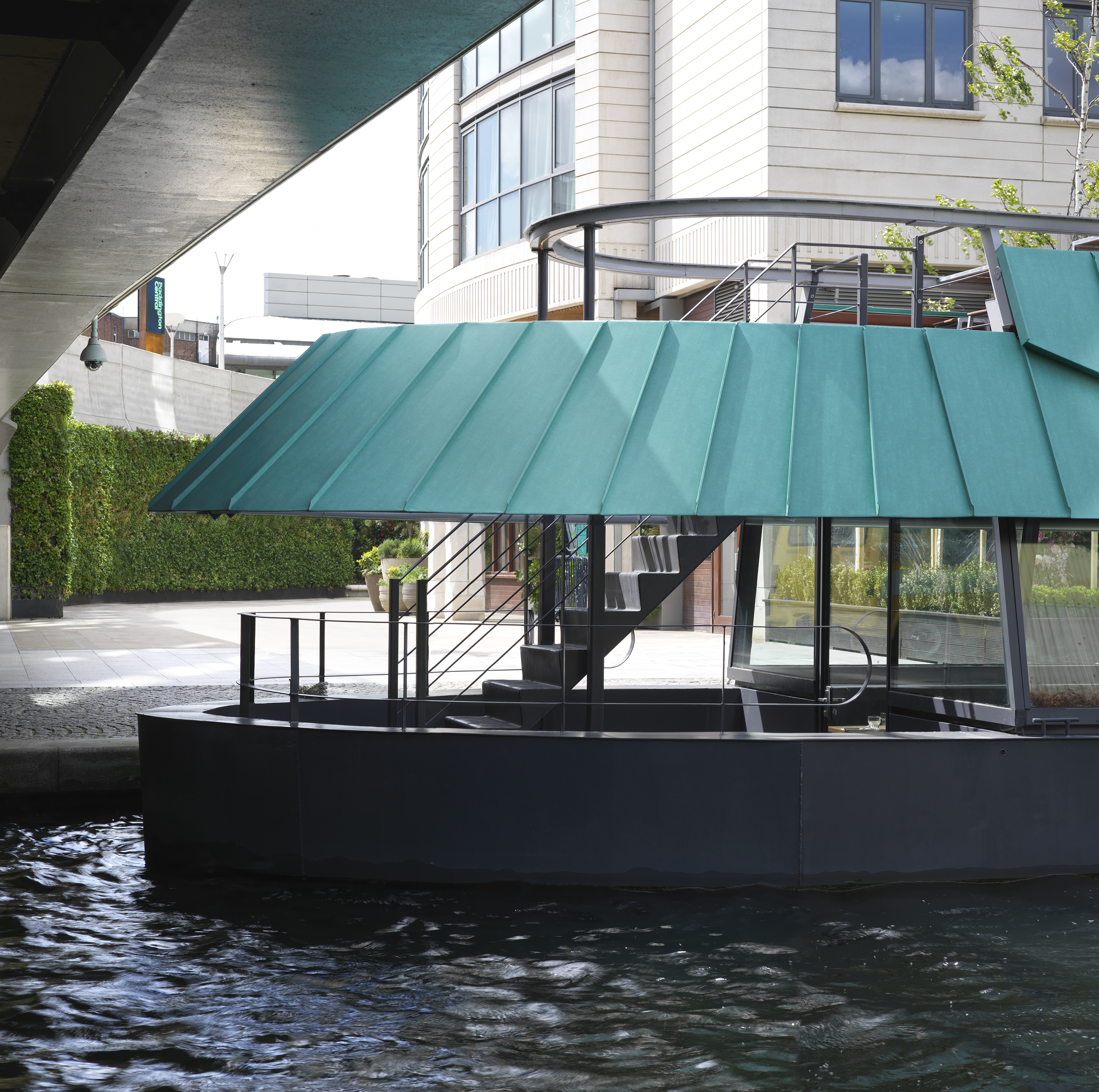
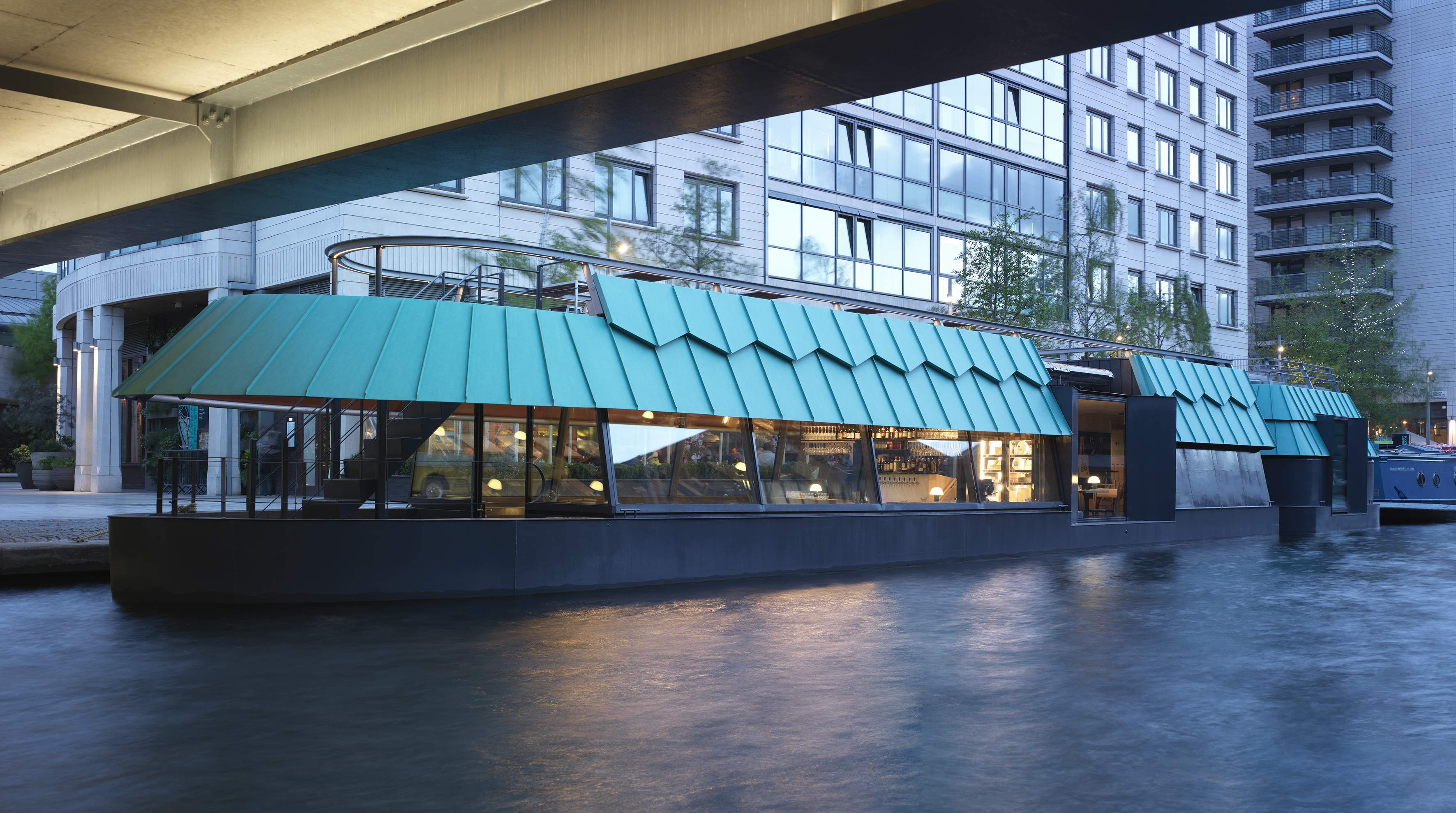
INFORMATION
Receive our daily digest of inspiration, escapism and design stories from around the world direct to your inbox.
Ellie Stathaki is the Architecture & Environment Director at Wallpaper*. She trained as an architect at the Aristotle University of Thessaloniki in Greece and studied architectural history at the Bartlett in London. Now an established journalist, she has been a member of the Wallpaper* team since 2006, visiting buildings across the globe and interviewing leading architects such as Tadao Ando and Rem Koolhaas. Ellie has also taken part in judging panels, moderated events, curated shows and contributed in books, such as The Contemporary House (Thames & Hudson, 2018), Glenn Sestig Architecture Diary (2020) and House London (2022).
