Tour Centre Point's penthouse with 360-degree London views
The duplex penthouse reveals 360-degree vistas across London and interiors by Spinocchia Freund, in the Conran and Partners-restored Grade II listed modernist building by Richard Seifert and Partners

Kate Martin - Photography
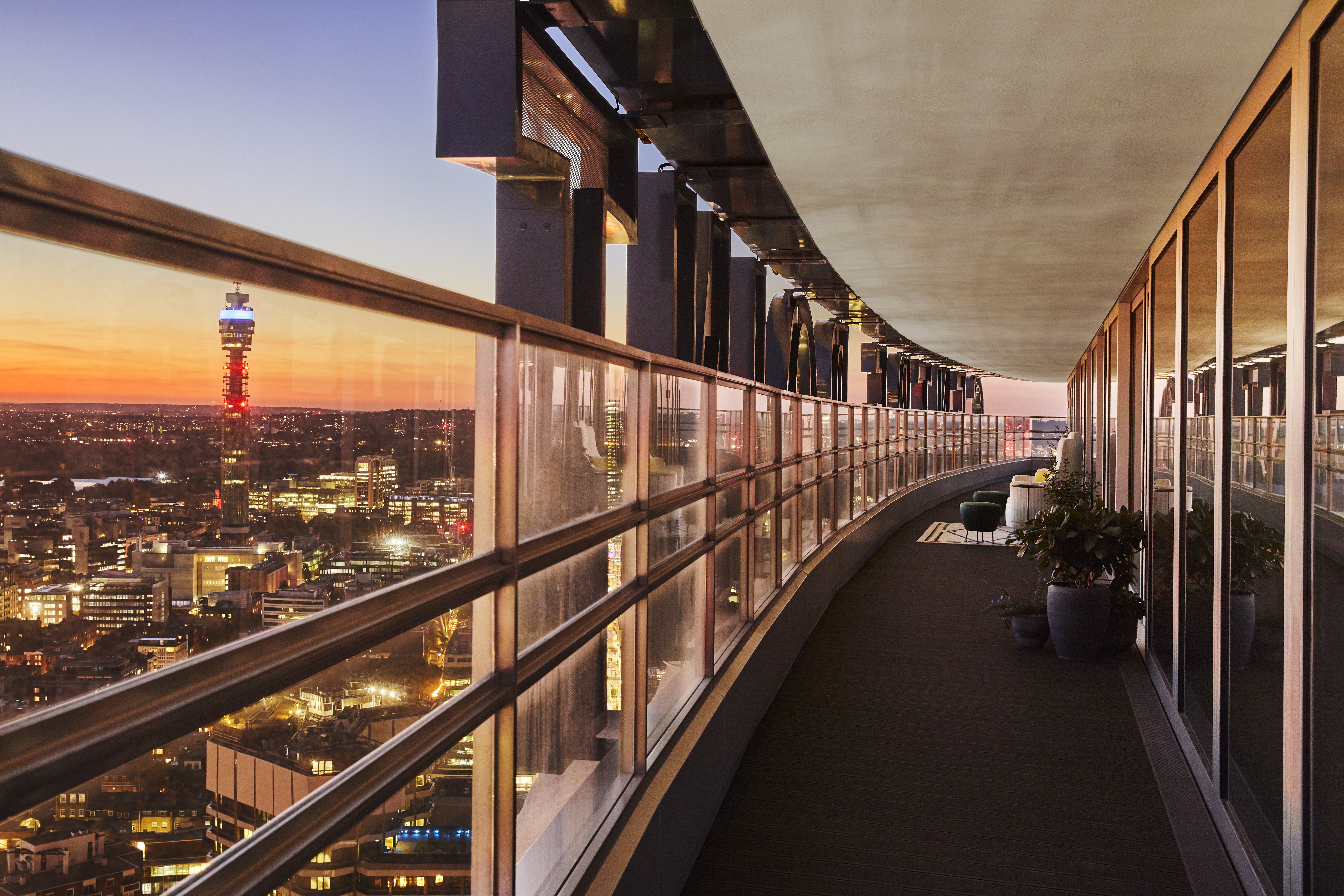
Receive our daily digest of inspiration, escapism and design stories from around the world direct to your inbox.
You are now subscribed
Your newsletter sign-up was successful
Want to add more newsletters?
Few buildings dominate the central London skyline like Centre Point. Tottenham Court Road's modernist tower has had a few lives so far and its latest incarnation, as a residential development by property specialists Almacantar, restored with care and consideration by Conran and Partners, is breathing new life to the much loved icon. Now, the Grade II listed, high-end scheme has revealed its coveted penthouse interiors, offering a glimpse of its spaces and magnificent London views.
The duplex apartment spans some 700 sq m and occupies the 33rd and 34th floors of the tower. British interior design house Spinocchia Freund, headed by founder and creative director Brigitta Spinocchia Freund, were invited to dress the space, which includes several living areas, as well as a large bar, dining room, cinema, music room, and a secret wine tasting room.
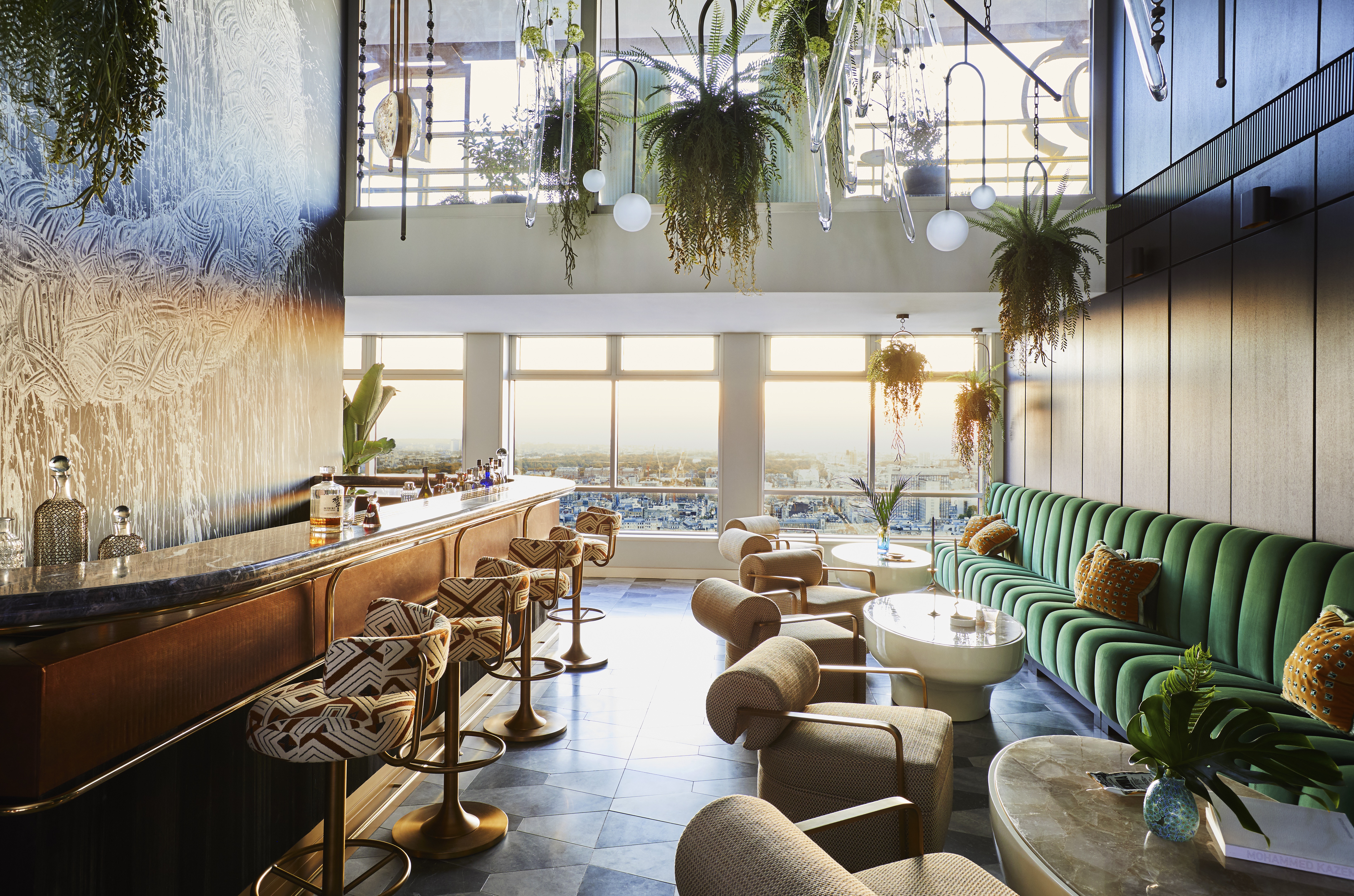
Private spaces are tucked on one side, although are just as luxurious and generous, as the more public parts of the home. The interiors feature brands like Alice Temperley and Pierre Frey, as well as an array of bespoke designs in furniture and fabrics – all inspired by the tower's location and the surrounding Soho heritage and different aspects of the neighbourhood's daily life.
REALATED STORY
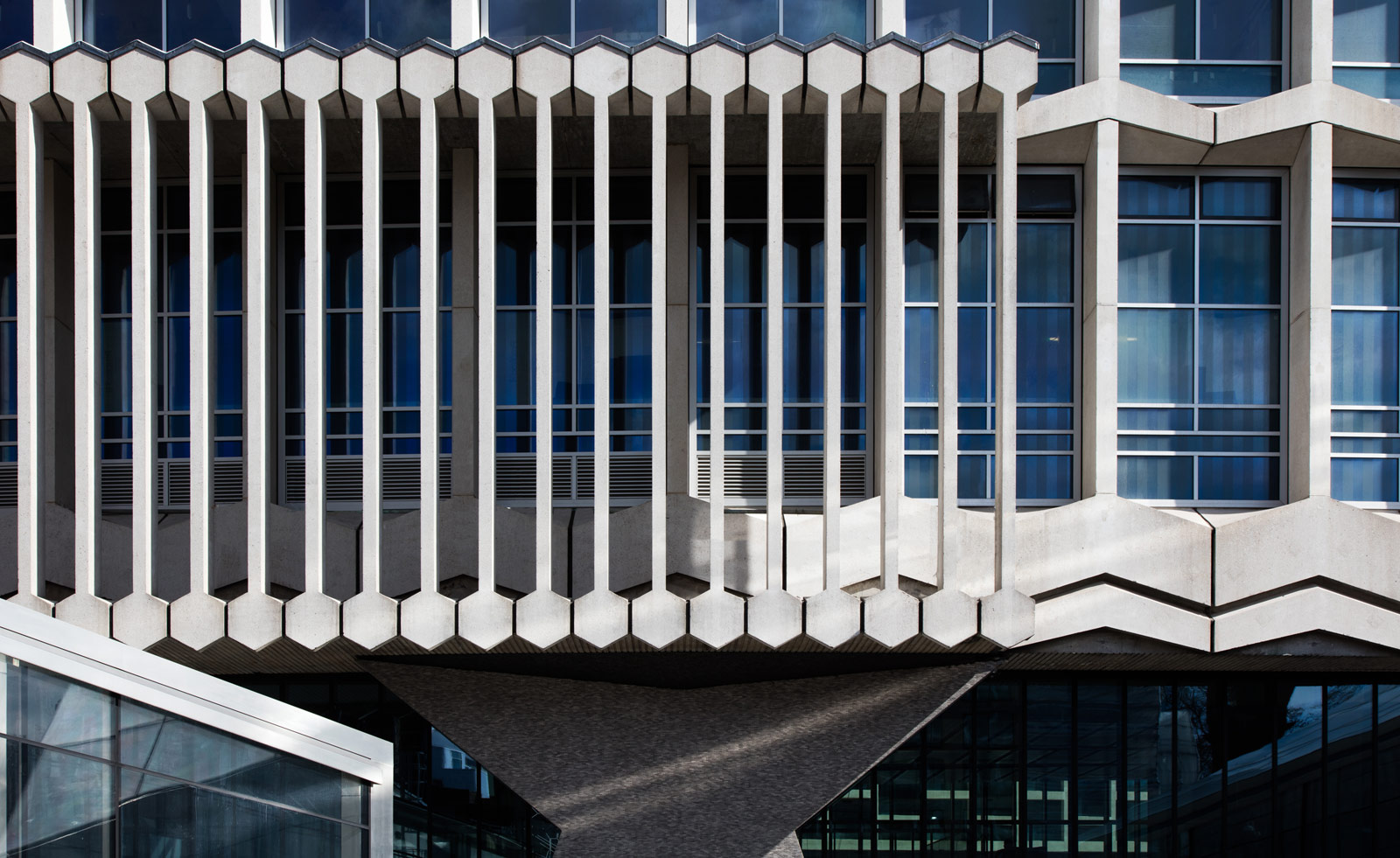
Stepping out from its main spaces and into the terraces that run across both its long sides, one gets a Hollywood-sign moment – only more urban, and in reverse, as the Centre Point sign's large letters reveal themselves, fixed upon the railings.
Back inside, residents here would also get access to the development's amenities, such as a club lounge and dining room, cinema room, gym, spa and treatment rooms, and the 30m-long swimming pool overlooking the vibrant Oxford Street.
‘We wanted to create something which is completely different from anything else in the world,' says Almacantar property director Kathrin Hersel. ‘We’ve liaised closely with English Heritage ever since we bought the building in 2011, and they have been very supportive of our sensitive approach. Due to its scale, rarity and grandeur, it seems fitting that the penthouse is the final piece of the Centre Point development to complete.'
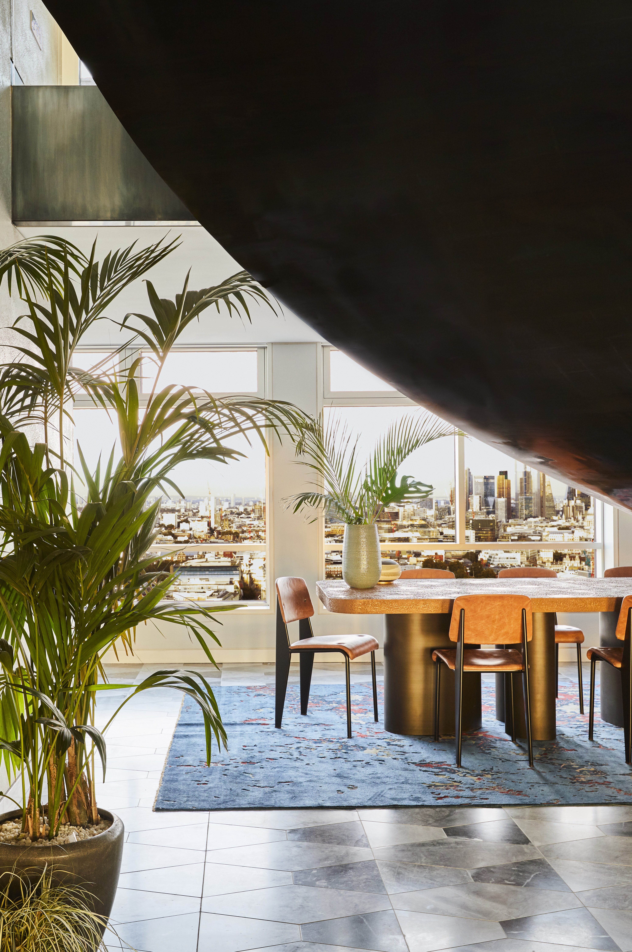
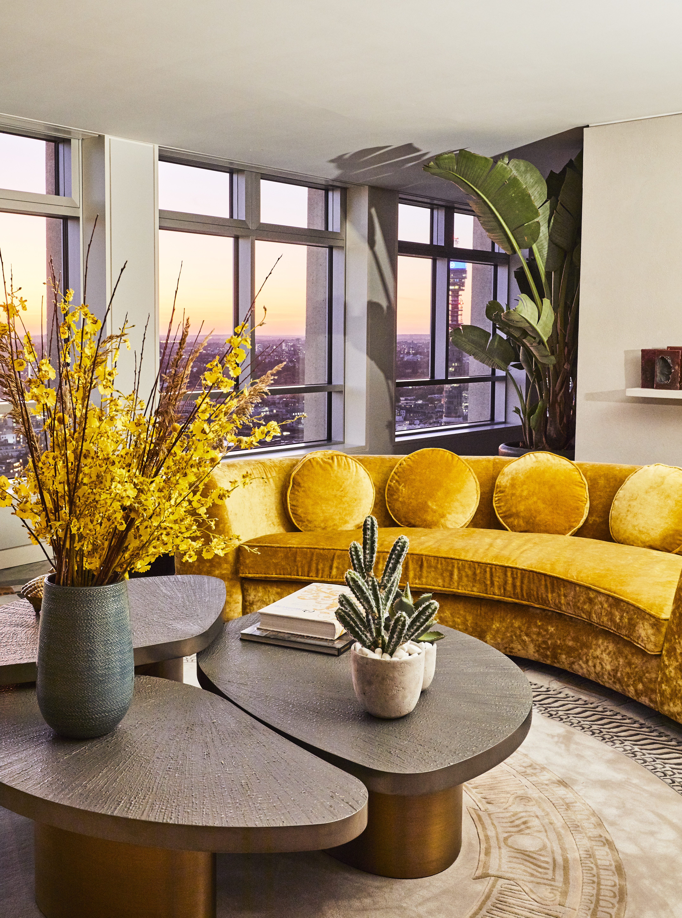
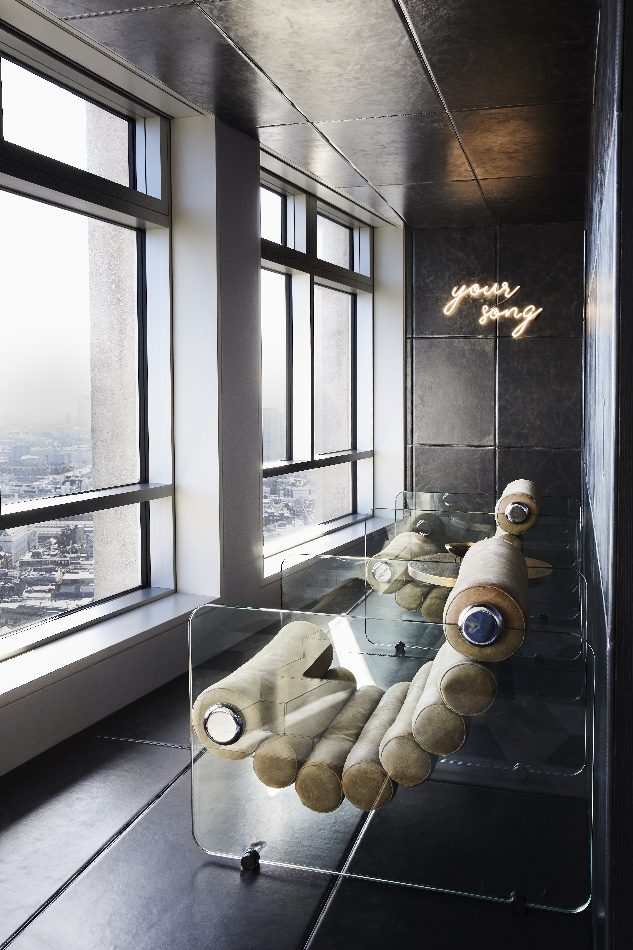
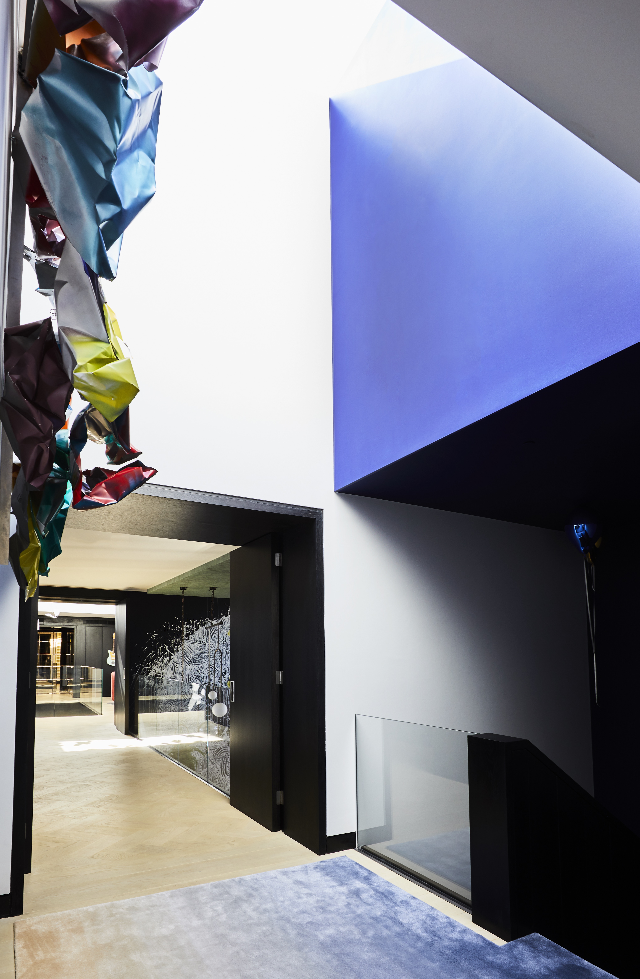
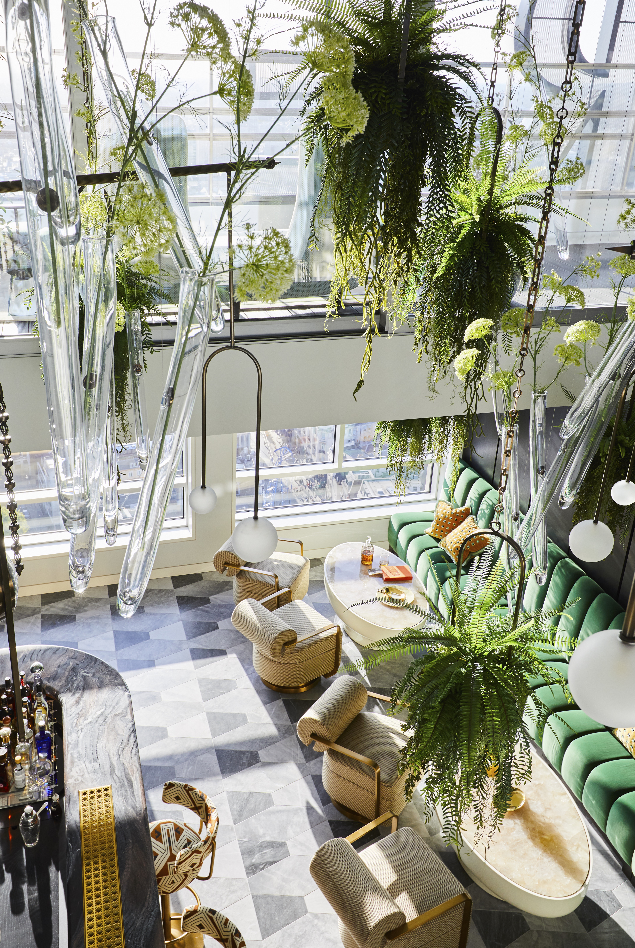
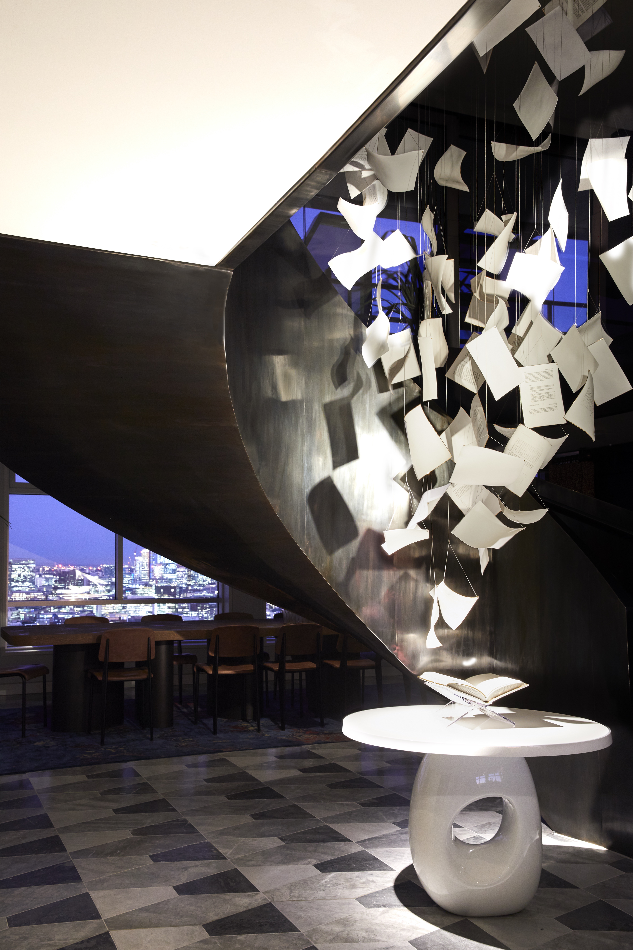
INFORMATION
spinocchiafreund.com; conranandpartners.com; centrepointresidences.co.uk
Receive our daily digest of inspiration, escapism and design stories from around the world direct to your inbox.
Ellie Stathaki is the Architecture & Environment Director at Wallpaper*. She trained as an architect at the Aristotle University of Thessaloniki in Greece and studied architectural history at the Bartlett in London. Now an established journalist, she has been a member of the Wallpaper* team since 2006, visiting buildings across the globe and interviewing leading architects such as Tadao Ando and Rem Koolhaas. Ellie has also taken part in judging panels, moderated events, curated shows and contributed in books, such as The Contemporary House (Thames & Hudson, 2018), Glenn Sestig Architecture Diary (2020) and House London (2022).
