Casey Brown’s sustainable approach to the Australian beach shack
A resourceful palette of materials, featuring aluminium, birch plywood, spotted gum and Corten, contributes to this sustainable and remote house – only accessible by boat
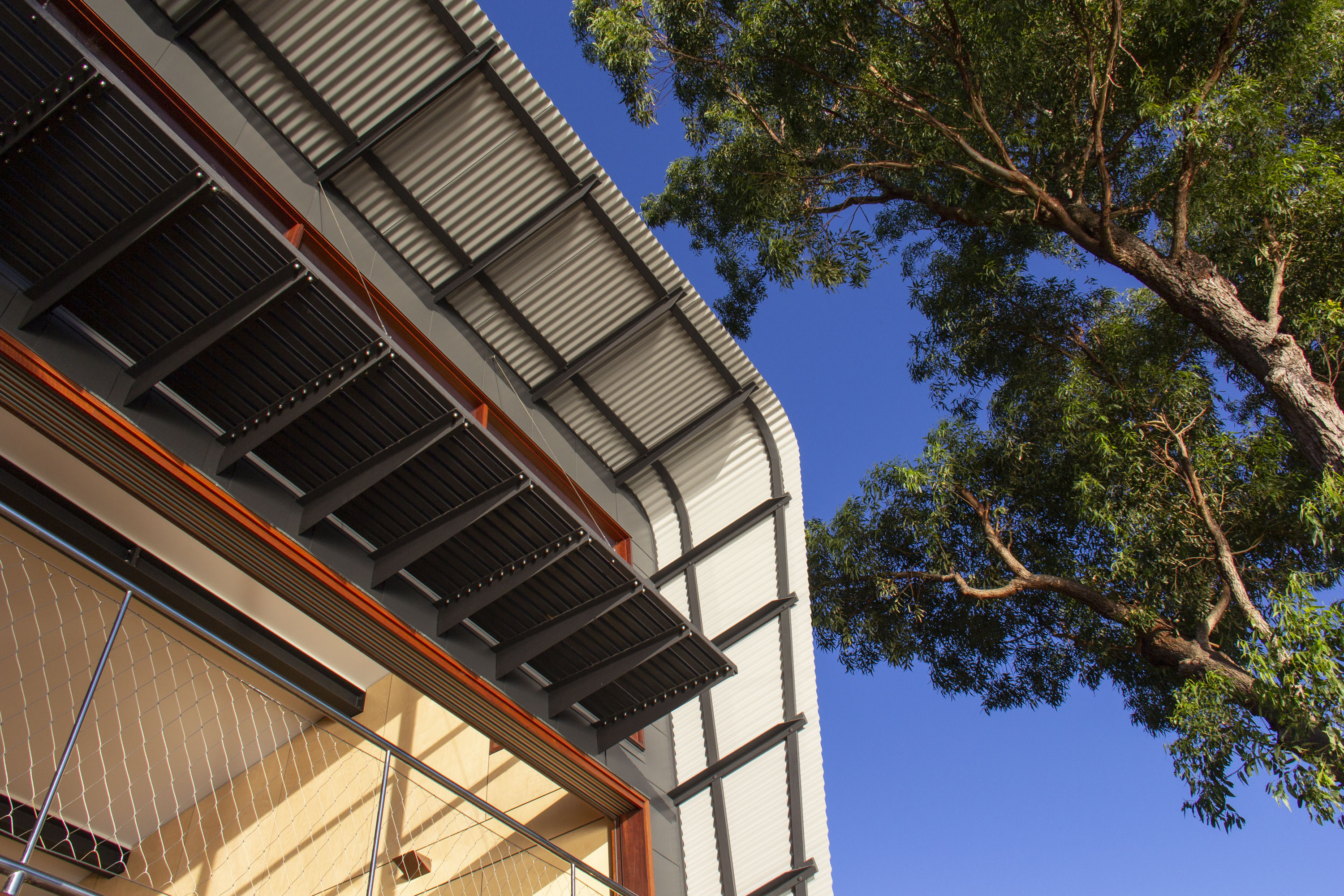
Receive our daily digest of inspiration, escapism and design stories from around the world direct to your inbox.
You are now subscribed
Your newsletter sign-up was successful
Want to add more newsletters?
On Great Mackerel Beach, in a once concealed Sydney beachside suburb, lies Hart House by Casey Brown Architecture; a contemporary interpretation of the Australian beach shack.
Nestled within the scenic surroundings of the Ku-ring-gai Chase National Park, the house is hinged upon a steep cliff. On approach from the bay — the location is only accessible by boat — Hart House creates an illusion of floating majestically above the water.
Inspired by the primary shape of a box, the structure is clad in corrugated aluminium to protect the house from the harsh coastal environment, southerly winds and bushfire-prone landscape – a material also chosen for its light-weight properties. While one side of the house remains open and embraces the coastal views, the rest extrudes vertically opening up additional levels. With each level comes an increased sense of floating above the water.
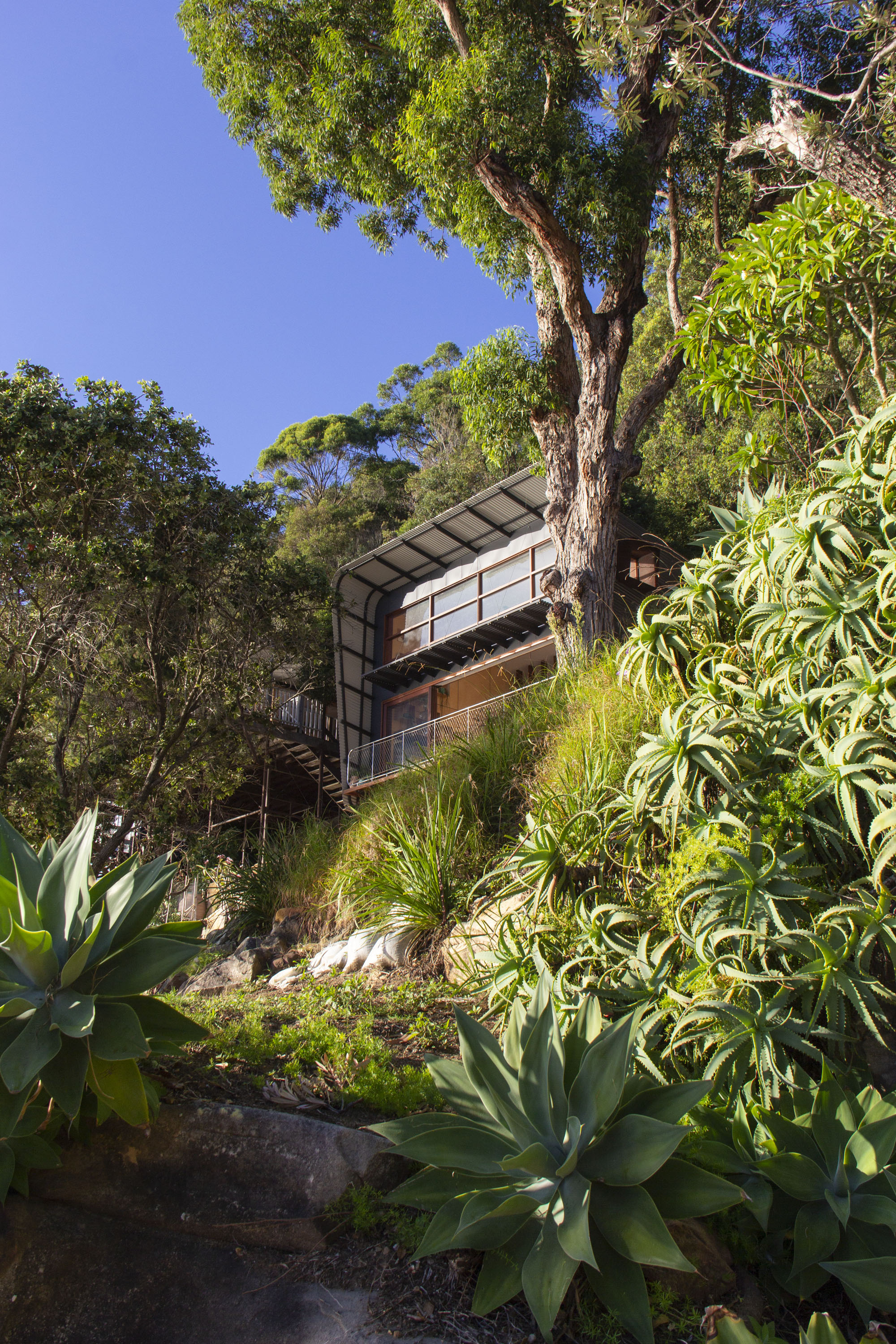
Although deceiving at first, the structure compromises of more than one room. The main space features dining, kitchen and living areas, all boasting generous heights and a mezzanine level, while the bathroom and pantry can be found within the built-in utility pod. Directly below the living space lies a spacious master bedroom, which opens onto a sandstone terrace constructed from stone extracted from the site.
The entire structure repeats similar values established by the Sydney-based practice across other designs – with sustainability at the forefront of every project. Hart House is completely self-sufficient with power sourced from its range of solar panels and water supply sourced from harvested rainwater, as well a on-site waste processing.
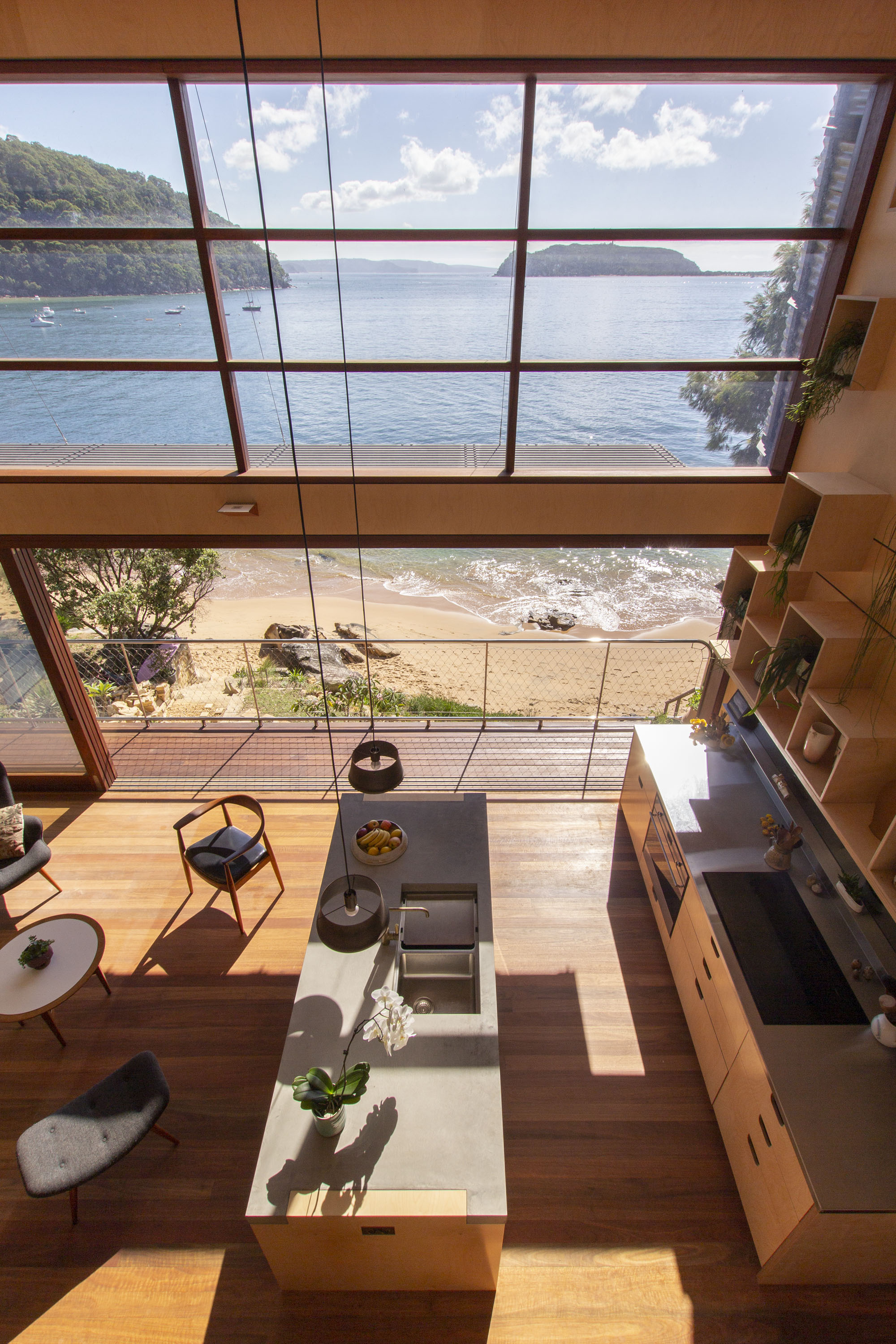
Similarly to the exterior, the interiors are simple in design with materials that are durable and resourceful. Walls and floors are lined in birch plywood with plasterboard ceilings and exposed structural elements. Corten frames doors and windows to the side of the house, providing shade as well as complementing the red hues of the spotted gum used extensively both internally and externally. The warm palette of the space effortlessly reflects the colours of the surrounding bush landscape.
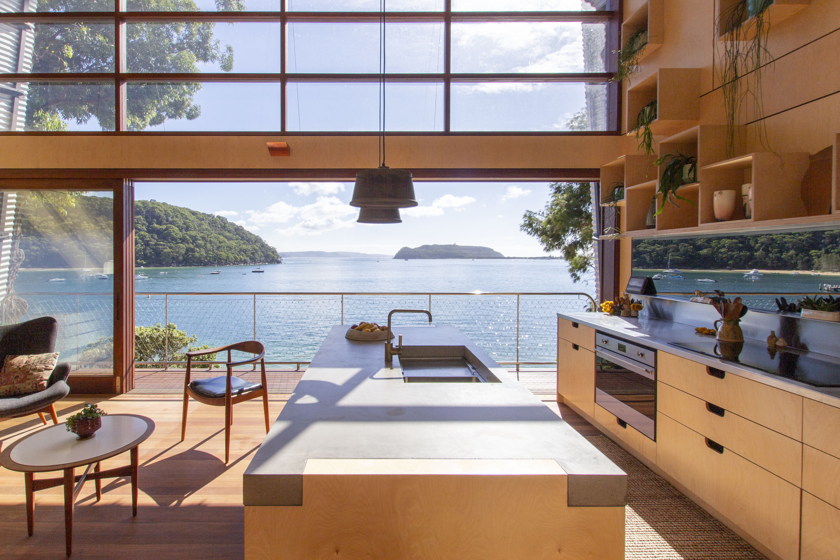
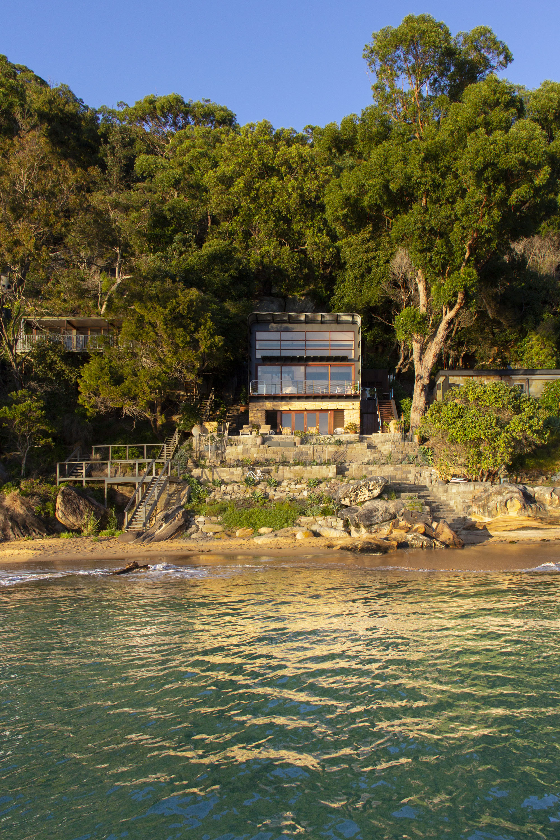
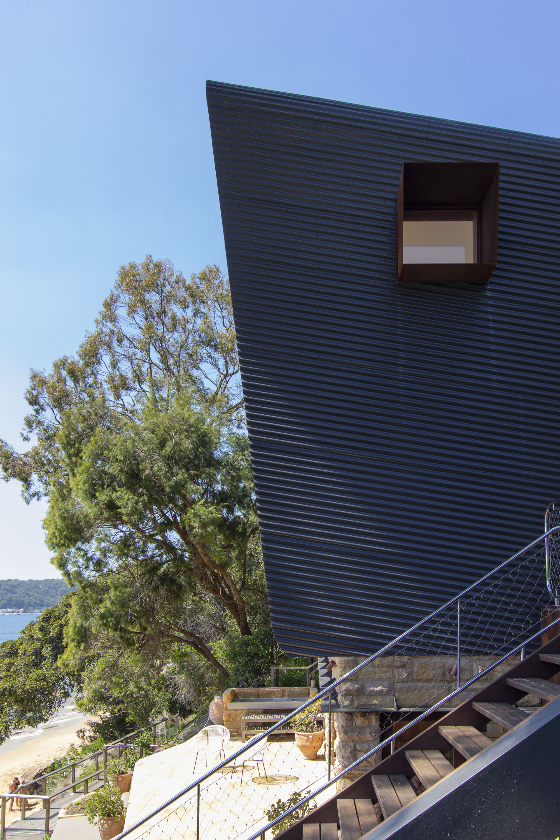
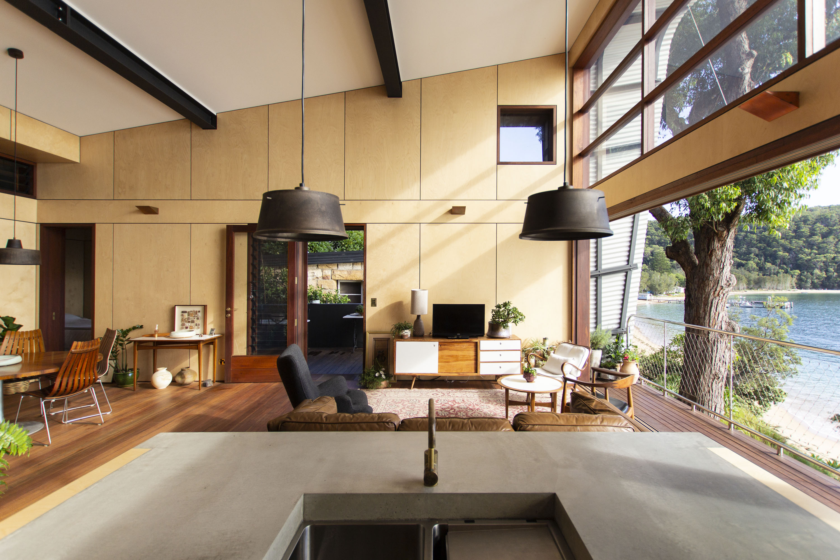
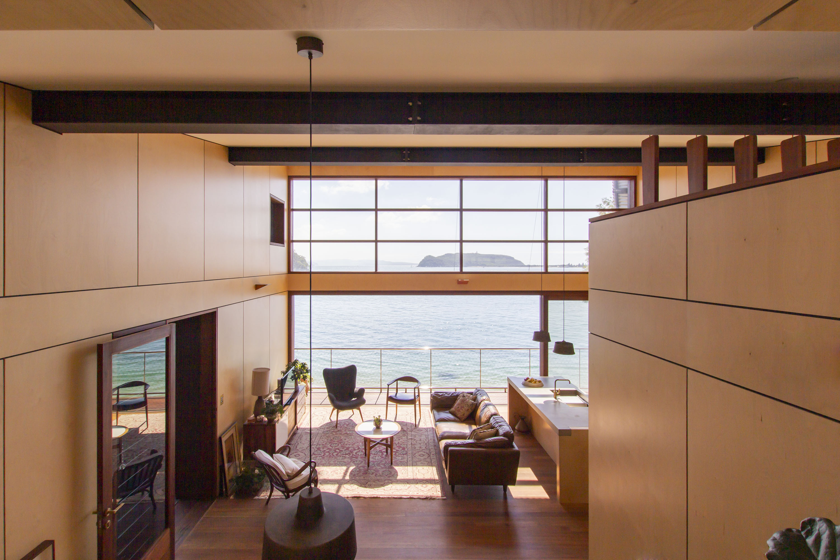
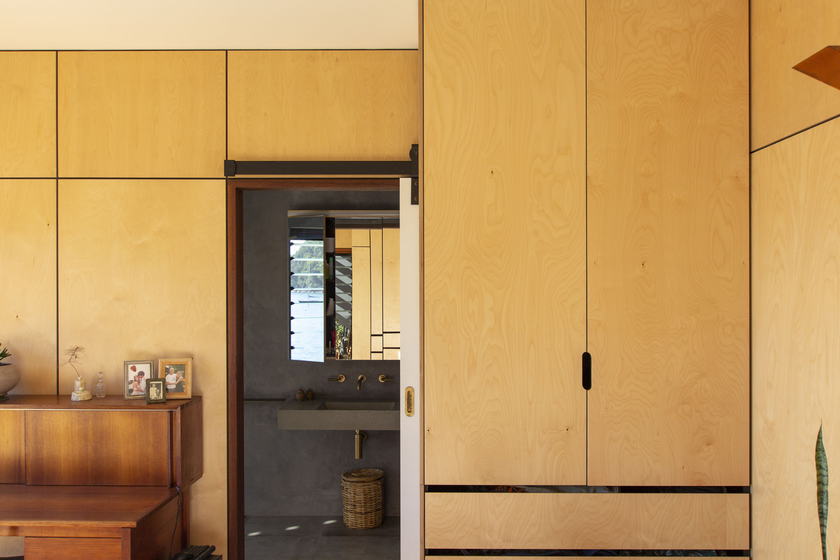
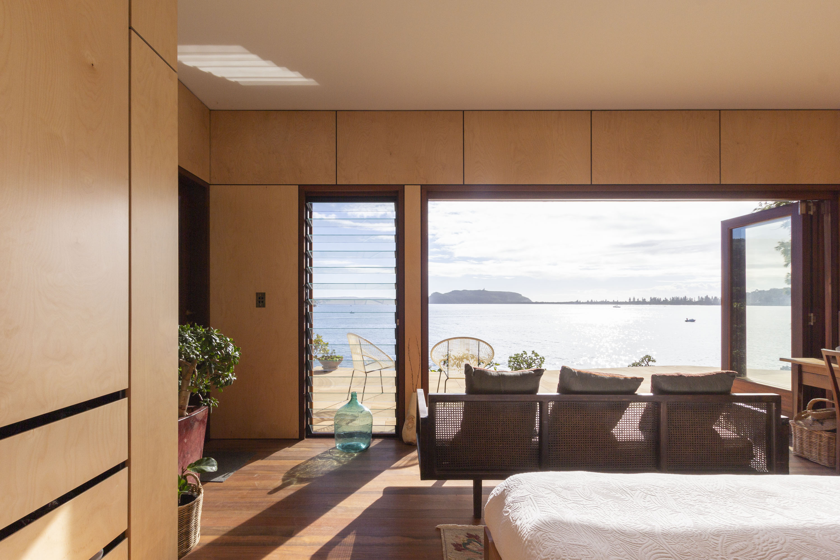
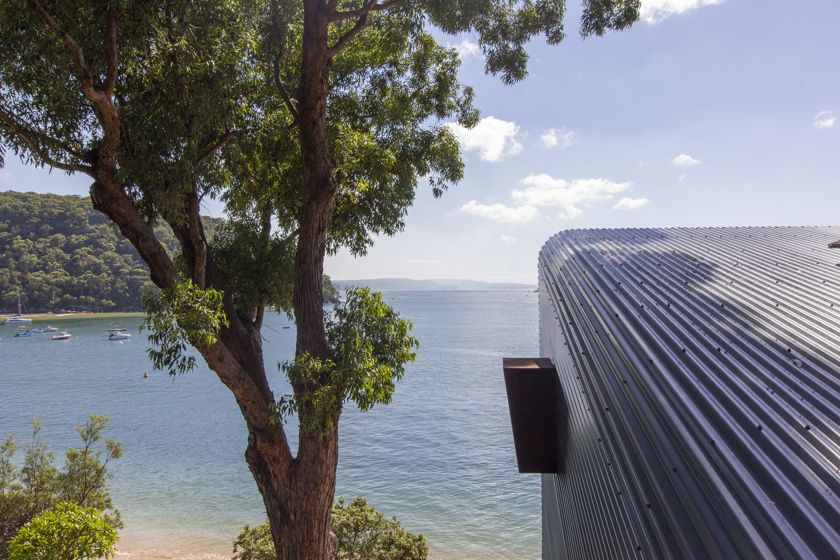
INFORMATION
For more information, visit the Casey Brown Architecture website
Receive our daily digest of inspiration, escapism and design stories from around the world direct to your inbox.