Concrete concept: Casa Ramos draws inspiration from Case Study Houses

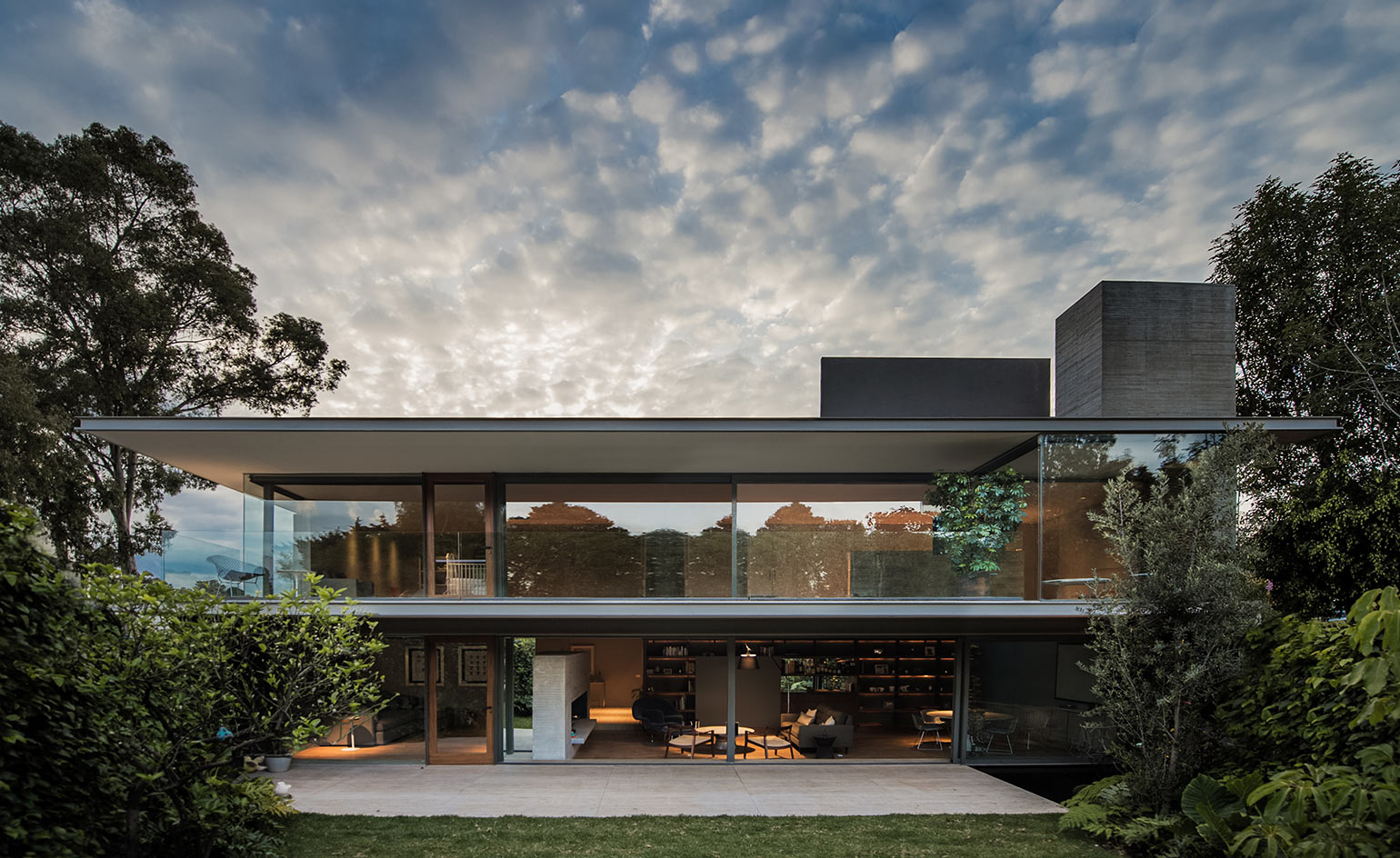
Receive our daily digest of inspiration, escapism and design stories from around the world direct to your inbox.
You are now subscribed
Your newsletter sign-up was successful
Want to add more newsletters?

Daily (Mon-Sun)
Daily Digest
Sign up for global news and reviews, a Wallpaper* take on architecture, design, art & culture, fashion & beauty, travel, tech, watches & jewellery and more.

Monthly, coming soon
The Rundown
A design-minded take on the world of style from Wallpaper* fashion features editor Jack Moss, from global runway shows to insider news and emerging trends.

Monthly, coming soon
The Design File
A closer look at the people and places shaping design, from inspiring interiors to exceptional products, in an expert edit by Wallpaper* global design director Hugo Macdonald.
Mexican architect José Juan Rivera Río is a modernist at heart. Working with raw concrete, large expanses of glass, open plans and flat roofs, the DF-based architect is a master in creating spectacular, linear homes that produce the best cases of house envy. His latest offering, Casa Ramos, is a case in point.
Rivera Río sites the mid-1940s Case Study Houses programme – the Arts & Architecture magazine’s iconic and, at the time, experimental residential design series – as a main source of inspiration for this villa in Mexico City’s Miguel Hidalgo neighbourhood.
Sat within a triangular plot, the house defines its city block through its prominent position. Navigating an awkwardly shaped, angular site when trying to place a more sober, rectangular design could be tricky for some, but not for this architect’s expert hand. Positioning one side of the house parallel to the plot, not only ensures the building feels comfortably nestled within its surroundings, but also makes the most of the favourable south orientation and the green views beyond, which are now visible from the house’s common areas.
Spanning three levels, Casa Ramos features a garage basement that leads up to the leafy garden and main entrance. A garden-facing ground floor hosts the house’s living room, dining and kitchen area, and TV room. The top level includes the bedrooms and bathrooms. An upstairs terrace offers a connection to the outdoors for the more private areas of the house.
The light, glass-enclosed volumes give an impression of lightness to the whole, which appears to float above the verdant garden. At the same time, inside, stone, marble and dark woods create a warm, more homely atmosphere, and a luxurious feel that underlines the skill in which the architect made the most of the project’s relatively modest budget.

The house combines concrete and glass volumes that float above the garden’s rich foliage.
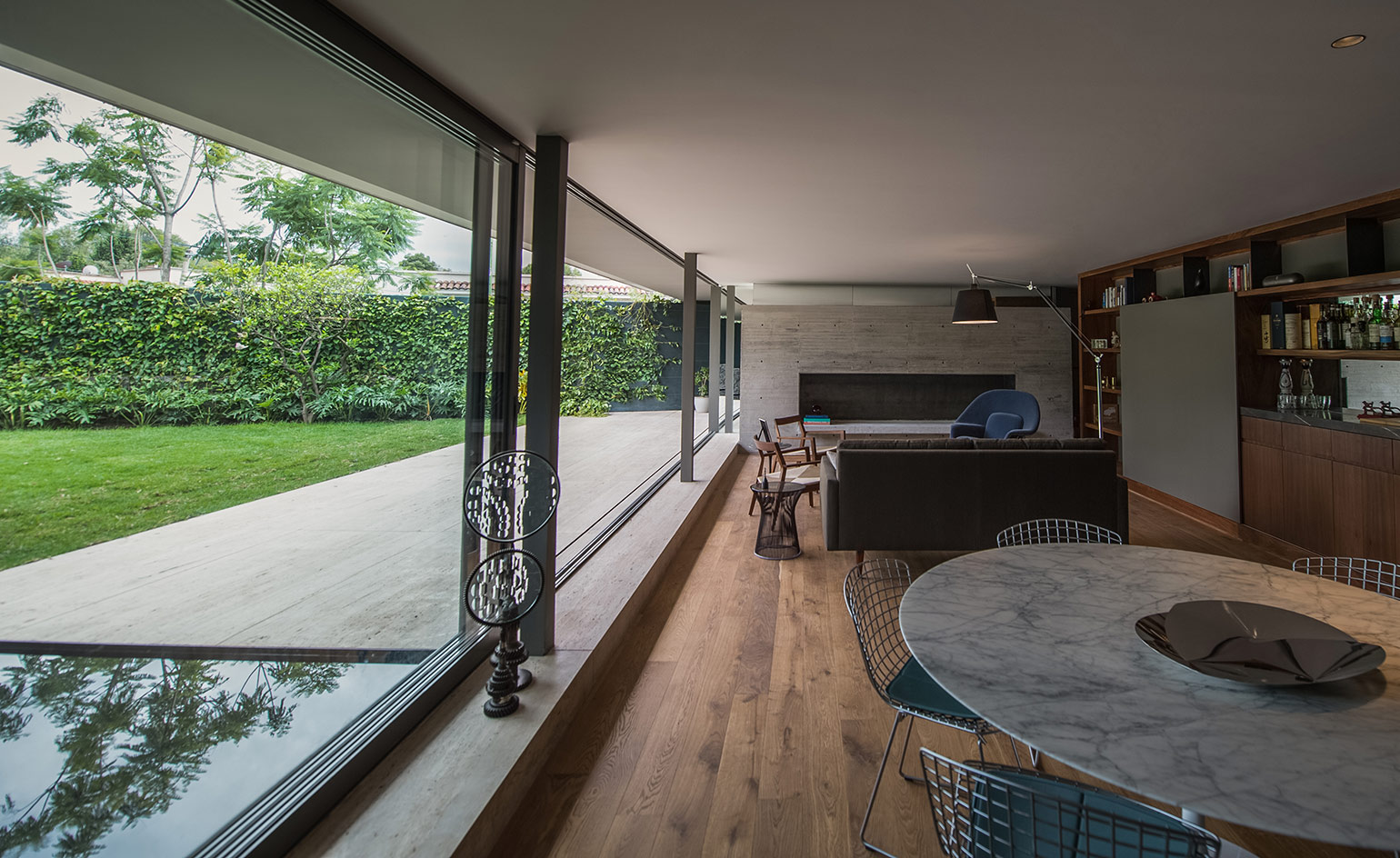
Timber-lined open plan living spaces that lead out into the garden.
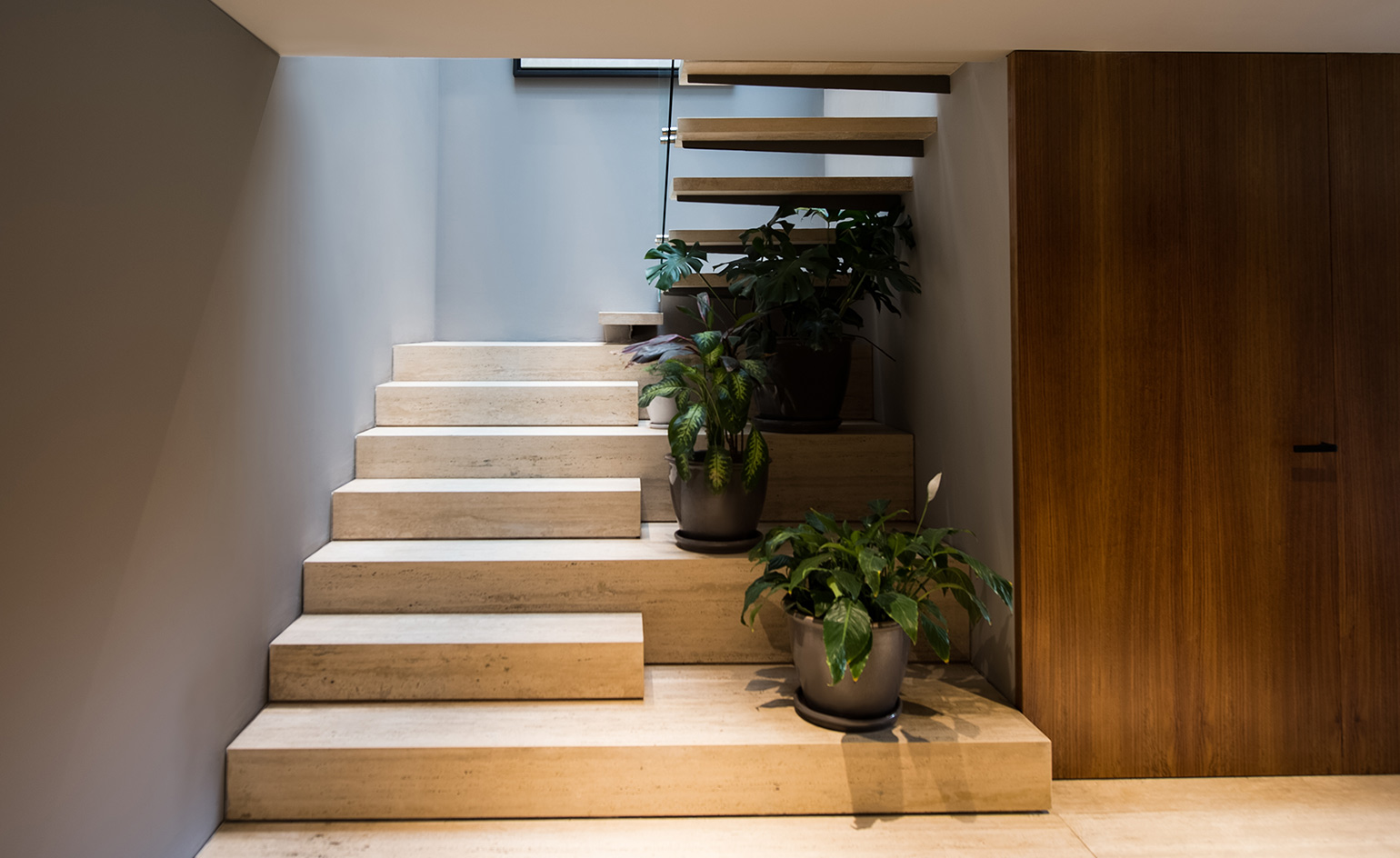
Using warm woods, concrete and stone, the architect created a modern, yet homely atmosphere inside the house.
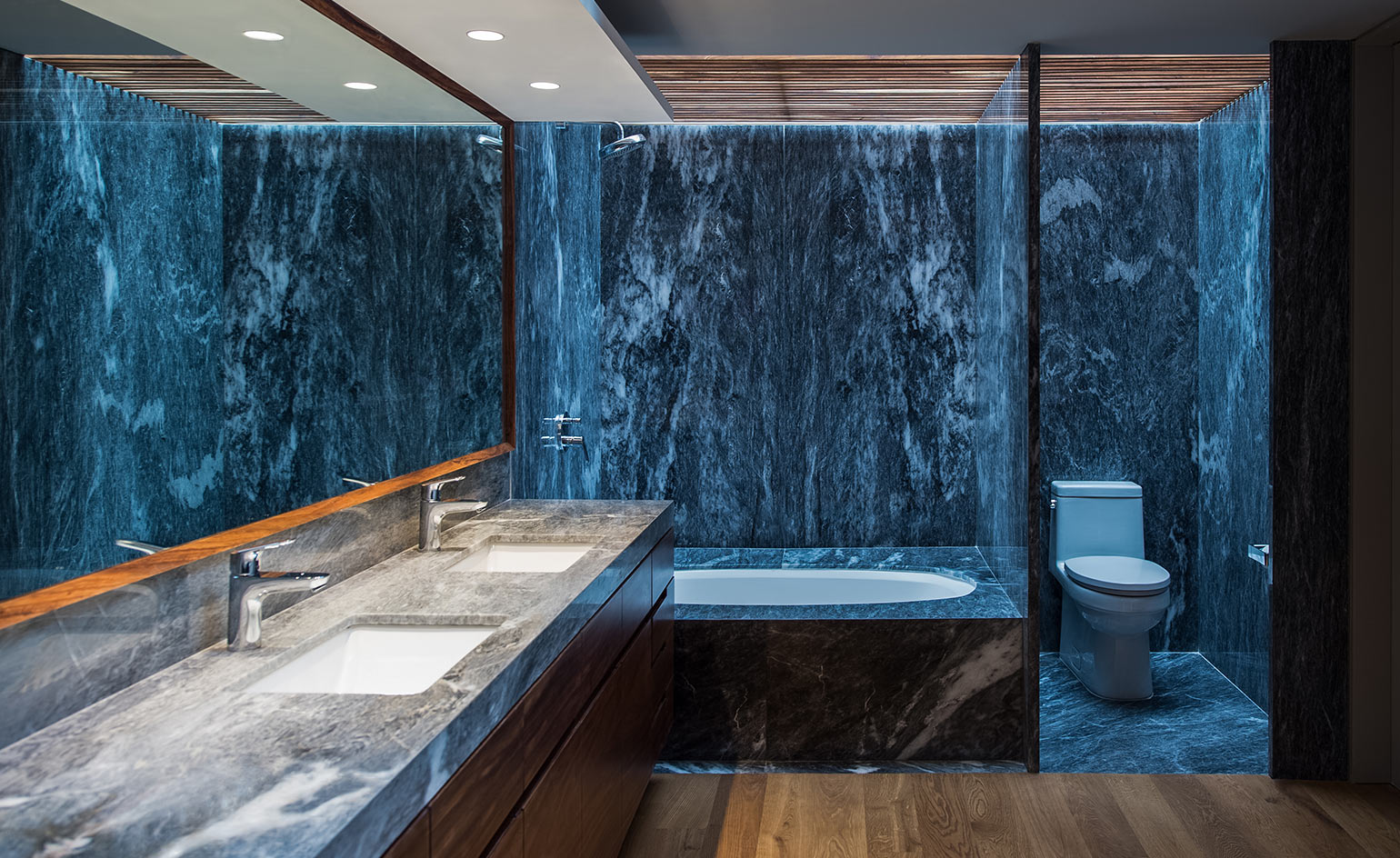
The top level hosts the more private spaces, such as the bedrooms and bathrooms.
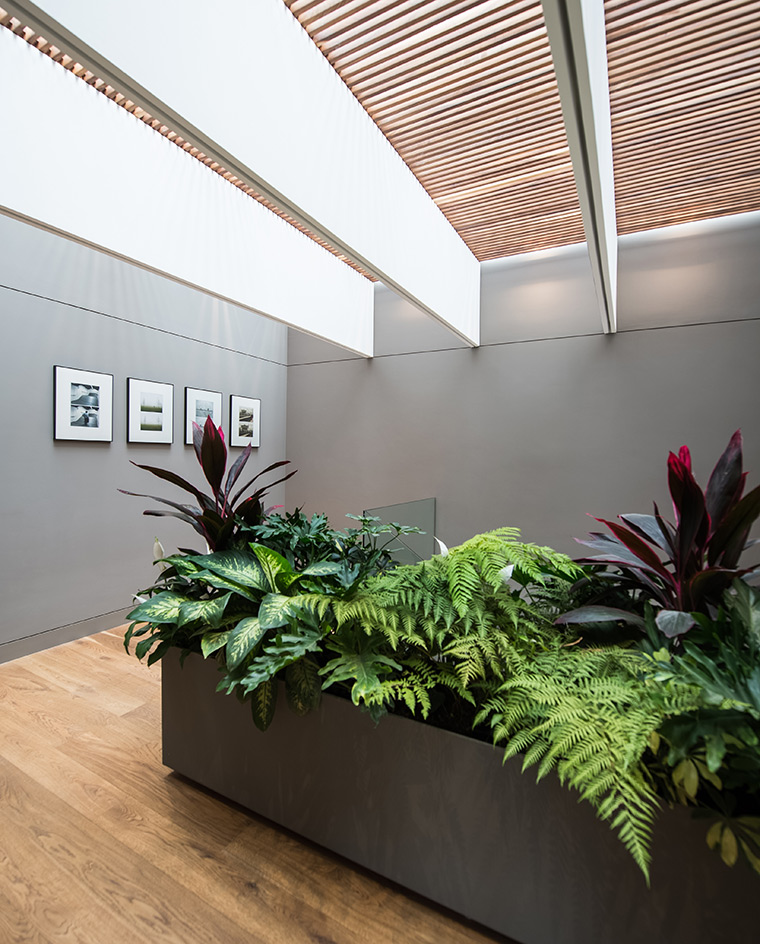
The house’s clever orientation means that natural lights floods all parts of the interior.
INFORMATION
For more information visit the JJRR Arquitectura website
Receive our daily digest of inspiration, escapism and design stories from around the world direct to your inbox.
Ellie Stathaki is the Architecture & Environment Director at Wallpaper*. She trained as an architect at the Aristotle University of Thessaloniki in Greece and studied architectural history at the Bartlett in London. Now an established journalist, she has been a member of the Wallpaper* team since 2006, visiting buildings across the globe and interviewing leading architects such as Tadao Ando and Rem Koolhaas. Ellie has also taken part in judging panels, moderated events, curated shows and contributed in books, such as The Contemporary House (Thames & Hudson, 2018), Glenn Sestig Architecture Diary (2020) and House London (2022).
