Kennedy Nolan’s whimsical renovation of an Edwardian house in Melbourne
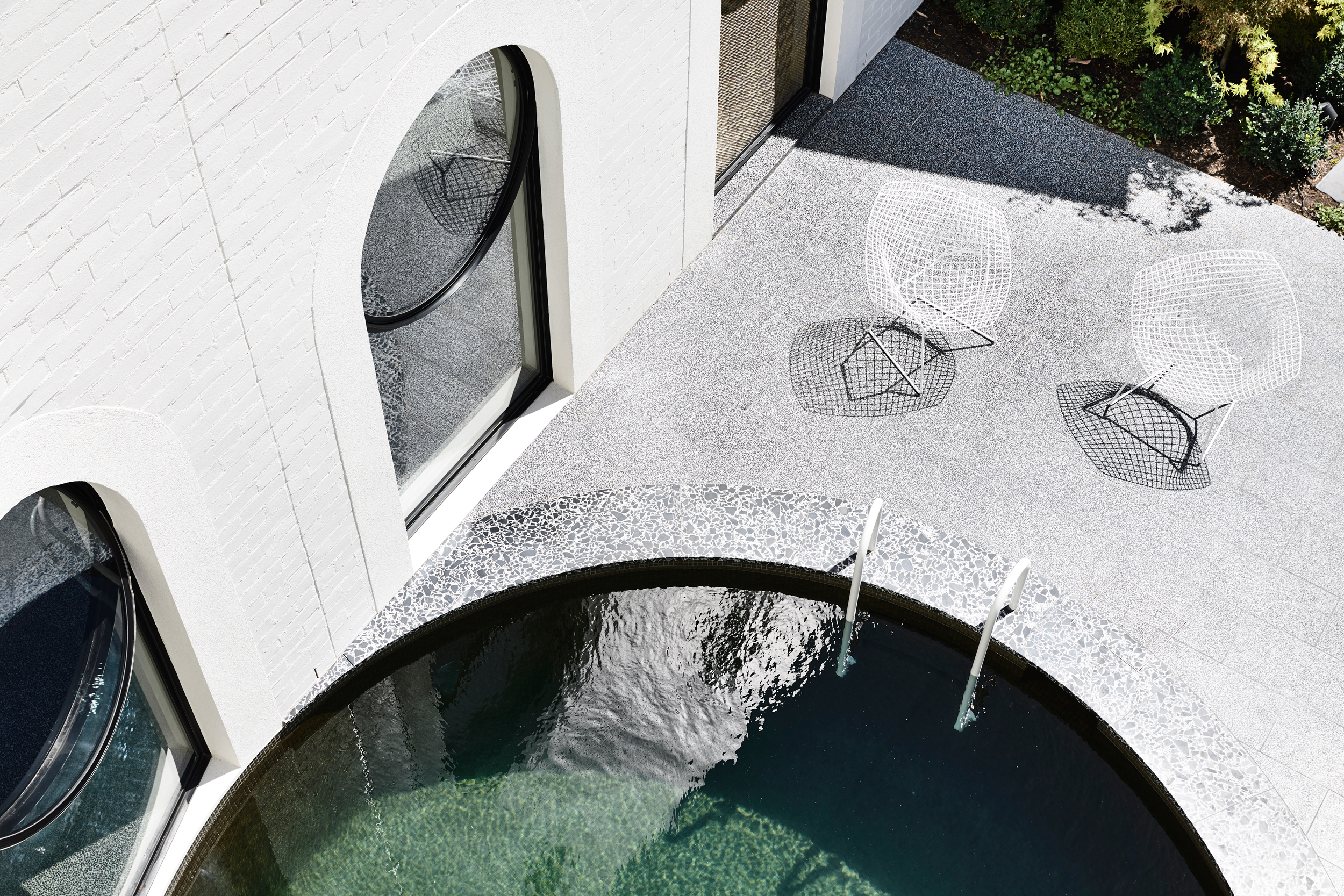
Receive our daily digest of inspiration, escapism and design stories from around the world direct to your inbox.
You are now subscribed
Your newsletter sign-up was successful
Want to add more newsletters?

Daily (Mon-Sun)
Daily Digest
Sign up for global news and reviews, a Wallpaper* take on architecture, design, art & culture, fashion & beauty, travel, tech, watches & jewellery and more.

Monthly, coming soon
The Rundown
A design-minded take on the world of style from Wallpaper* fashion features editor Jack Moss, from global runway shows to insider news and emerging trends.

Monthly, coming soon
The Design File
A closer look at the people and places shaping design, from inspiring interiors to exceptional products, in an expert edit by Wallpaper* global design director Hugo Macdonald.
Kennedy Nolan architects set out to prove how a renovation and extension of an Edwardian house in inner Melbourne could be extraordinary. The result? An old family house completely reimagined into a whimsical world of curves and curiosity.
Building a new façade at the rear of the house – a sweeping curve of white bricks punctuated with circular windows and arched doorways with black metal frames – was essential to carving out this new world. The wall wraps around a circular swimming pool creating a courtyard, and beyond the pool, a new pavilion clad in charred timber with a balcony expands the living space of the house.
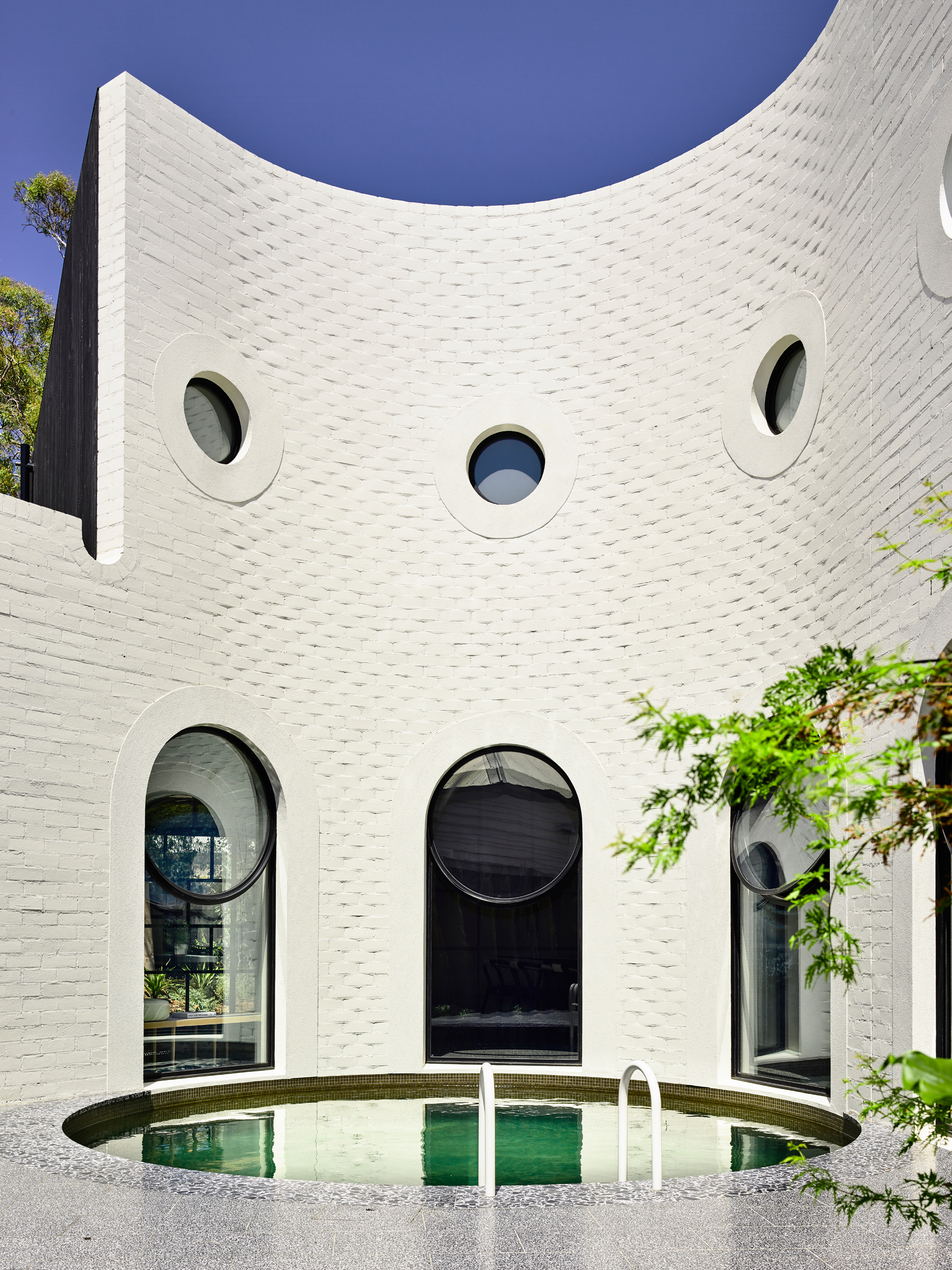
Amidst this eccentric design, the house still functions perfectly as a family home. The interior, left mostly in the existing plan, and pavilion have been given the same treatment as the exterior, with fresh finishes, playful forms and clear-cut curves, all contributing to the same aesthetic as the exterior. A green staircase segues the sweeping hallway, terrazzo tiles across the whole ground floor continue out to the courtyard, and slim oatmeal-coloured tiles in the bathrooms wrap around the curved walls.
RELATED STORY
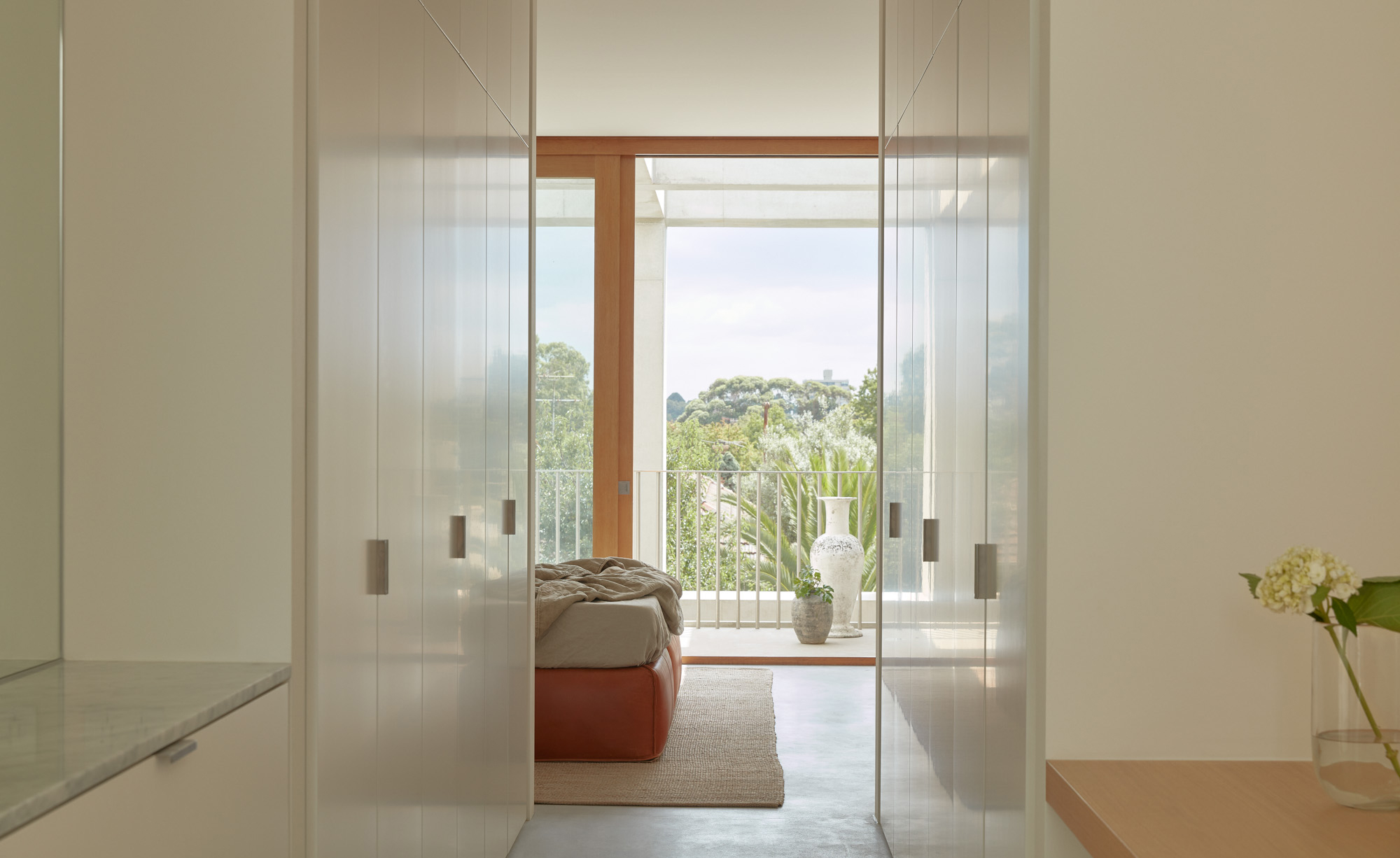
The swimming pool is not your average backyard dip. It’s round, compact, deep and dark, designed for swimming in the summer and as a decorative dark and reflective pond for the winter months. While decorative, during the hot summer, this pool will create a cooling effect between house and pavilion – the architects see the pool as a key part of the whole design.
As well as being eclectic, the courtyard also holds conventional uses, including cross ventilation for passive solar design. Meanwhile, the pool complies to building regulation cleverly with a pool gate designed into the façade of the building.
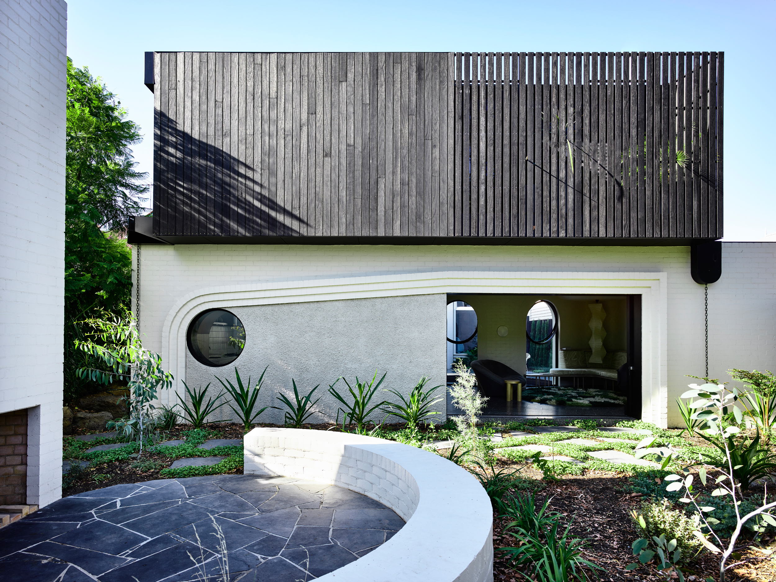
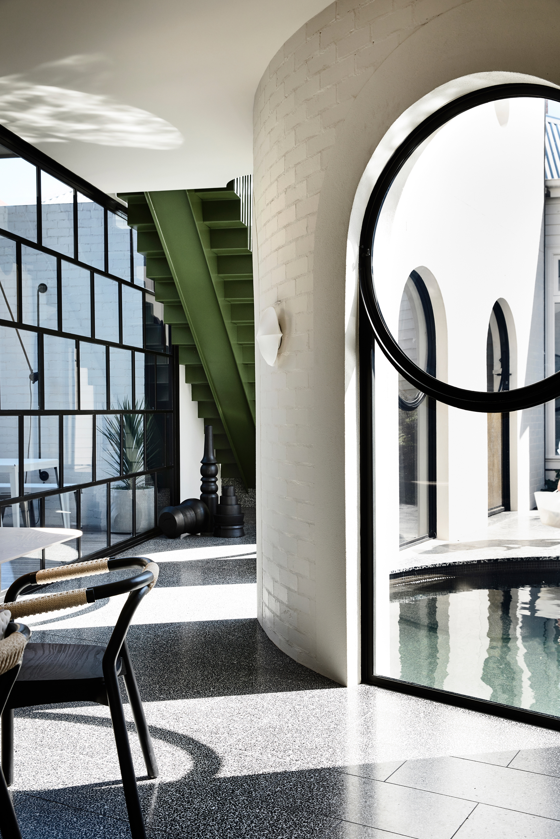
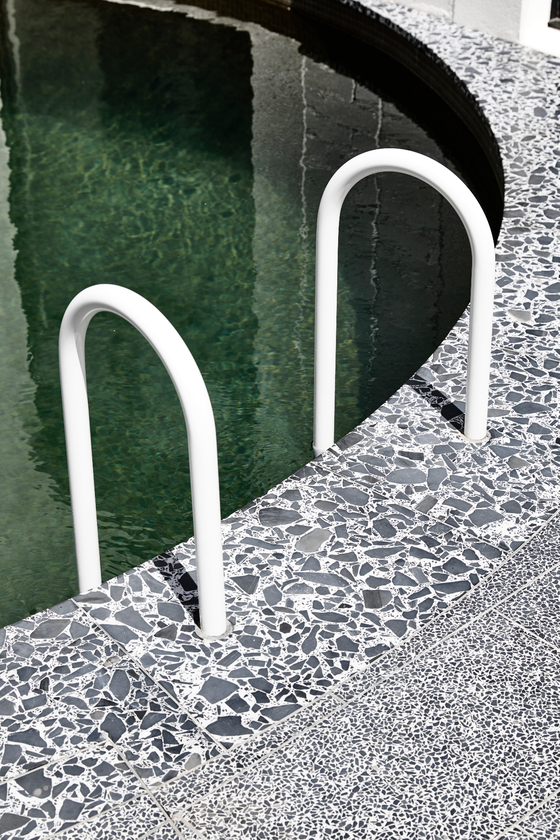
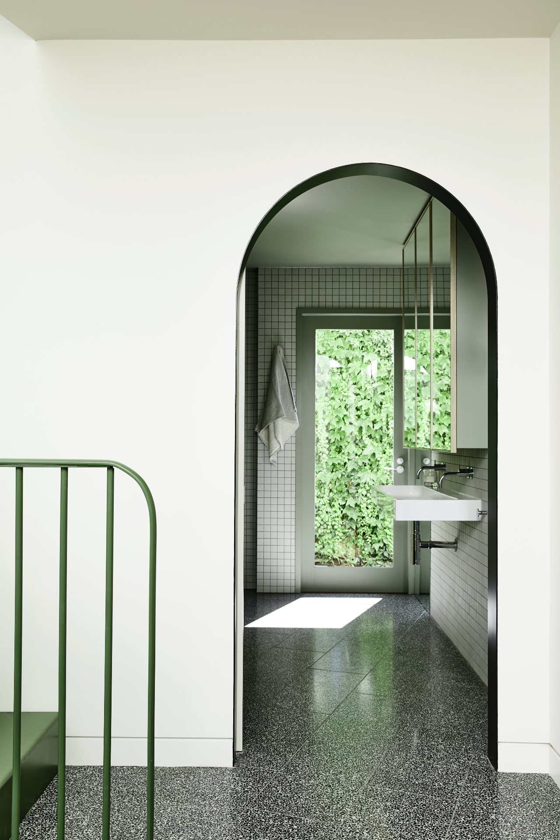
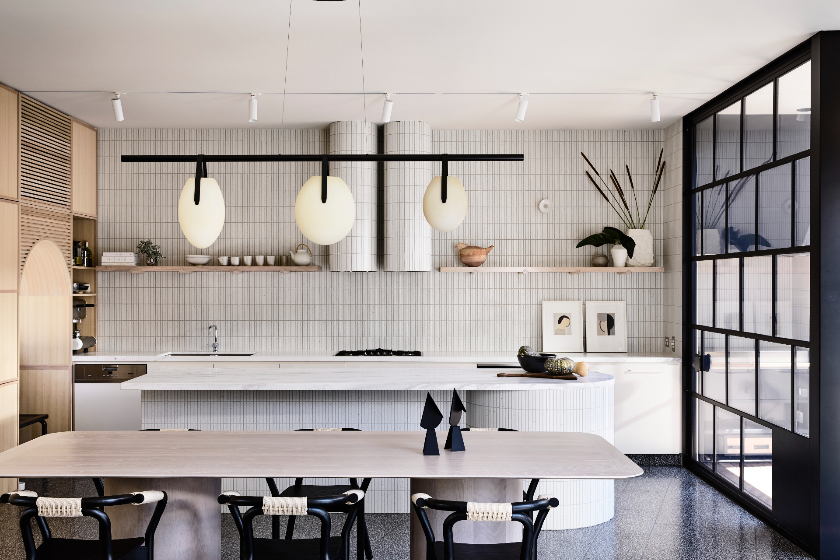
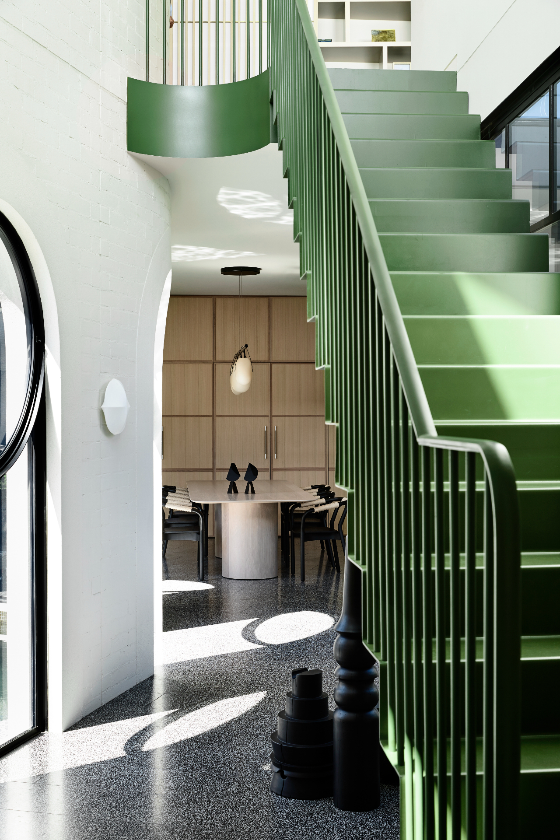

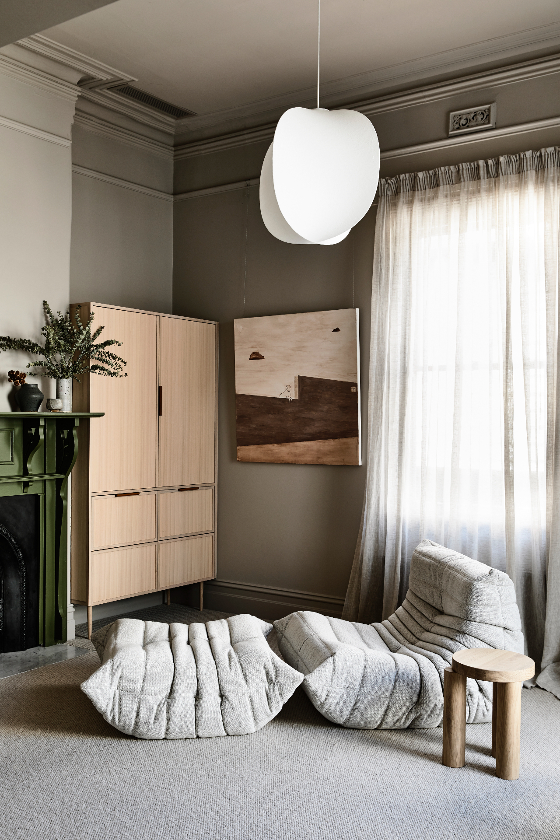
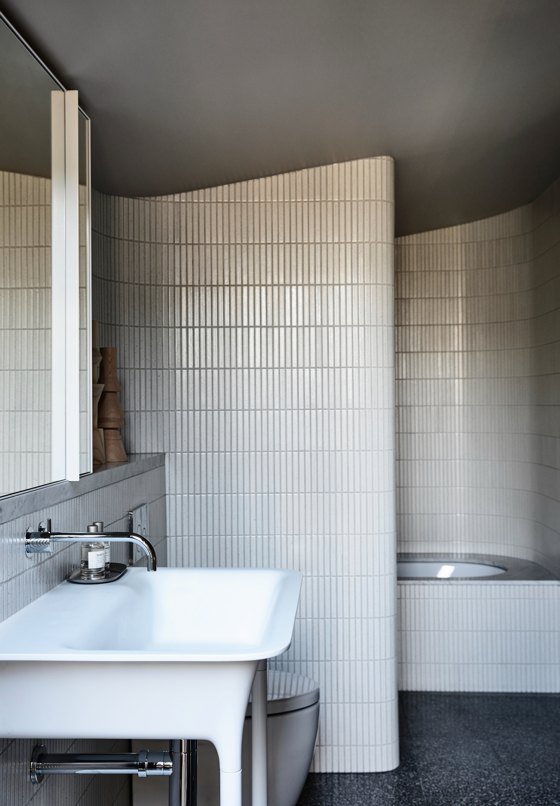
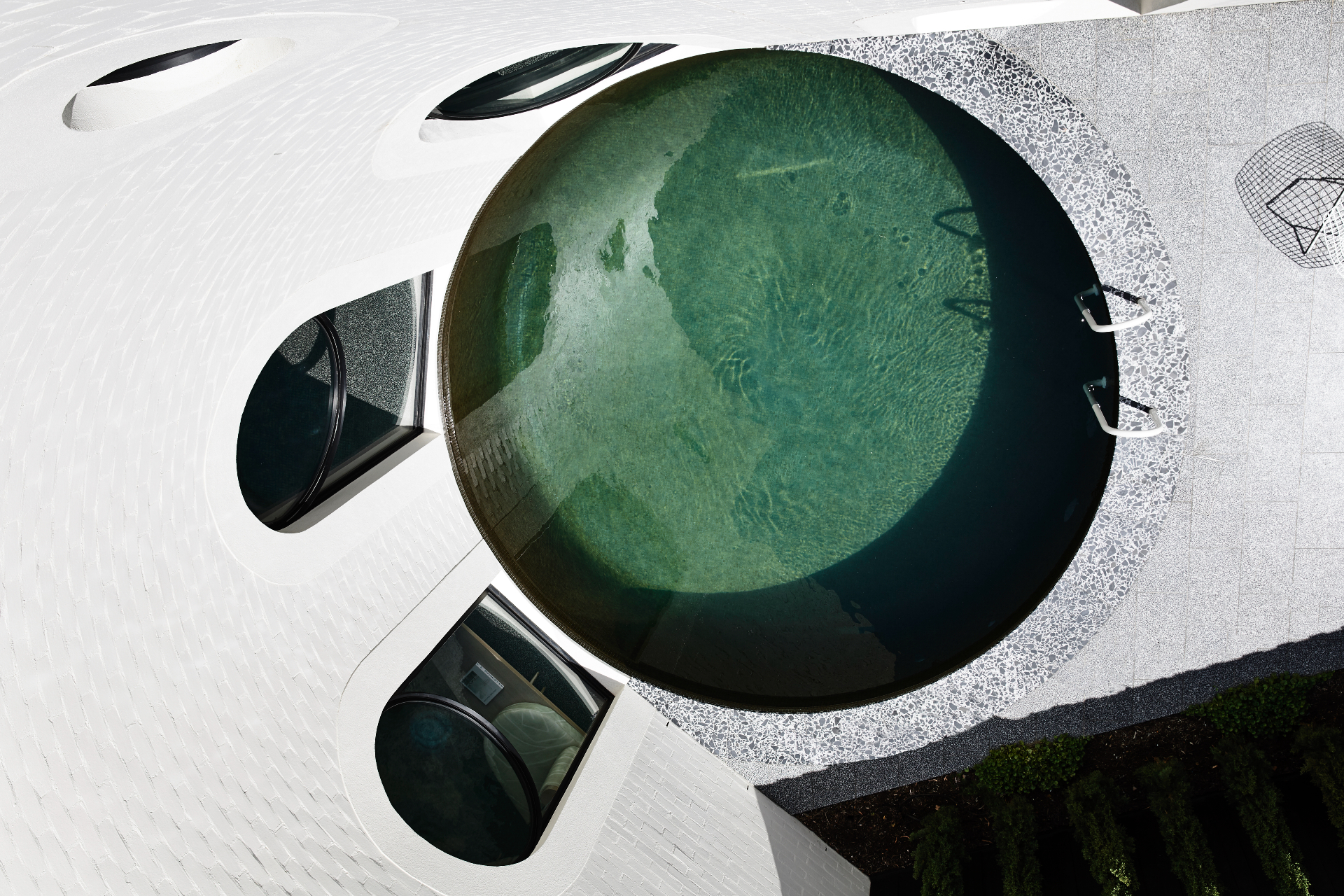
INFORMATION
Receive our daily digest of inspiration, escapism and design stories from around the world direct to your inbox.
Harriet Thorpe is a writer, journalist and editor covering architecture, design and culture, with particular interest in sustainability, 20th-century architecture and community. After studying History of Art at the School of Oriental and African Studies (SOAS) and Journalism at City University in London, she developed her interest in architecture working at Wallpaper* magazine and today contributes to Wallpaper*, The World of Interiors and Icon magazine, amongst other titles. She is author of The Sustainable City (2022, Hoxton Mini Press), a book about sustainable architecture in London, and the Modern Cambridge Map (2023, Blue Crow Media), a map of 20th-century architecture in Cambridge, the city where she grew up.