Carmody Groarke revives Victorian vaulted space for Manchester museum
Architects Carmody Groarke revive a vast, brick space for the flexible new Special Exhibitions Gallery at the Science and Industry Museum in Manchester

Gilbert McCarragher - Photography
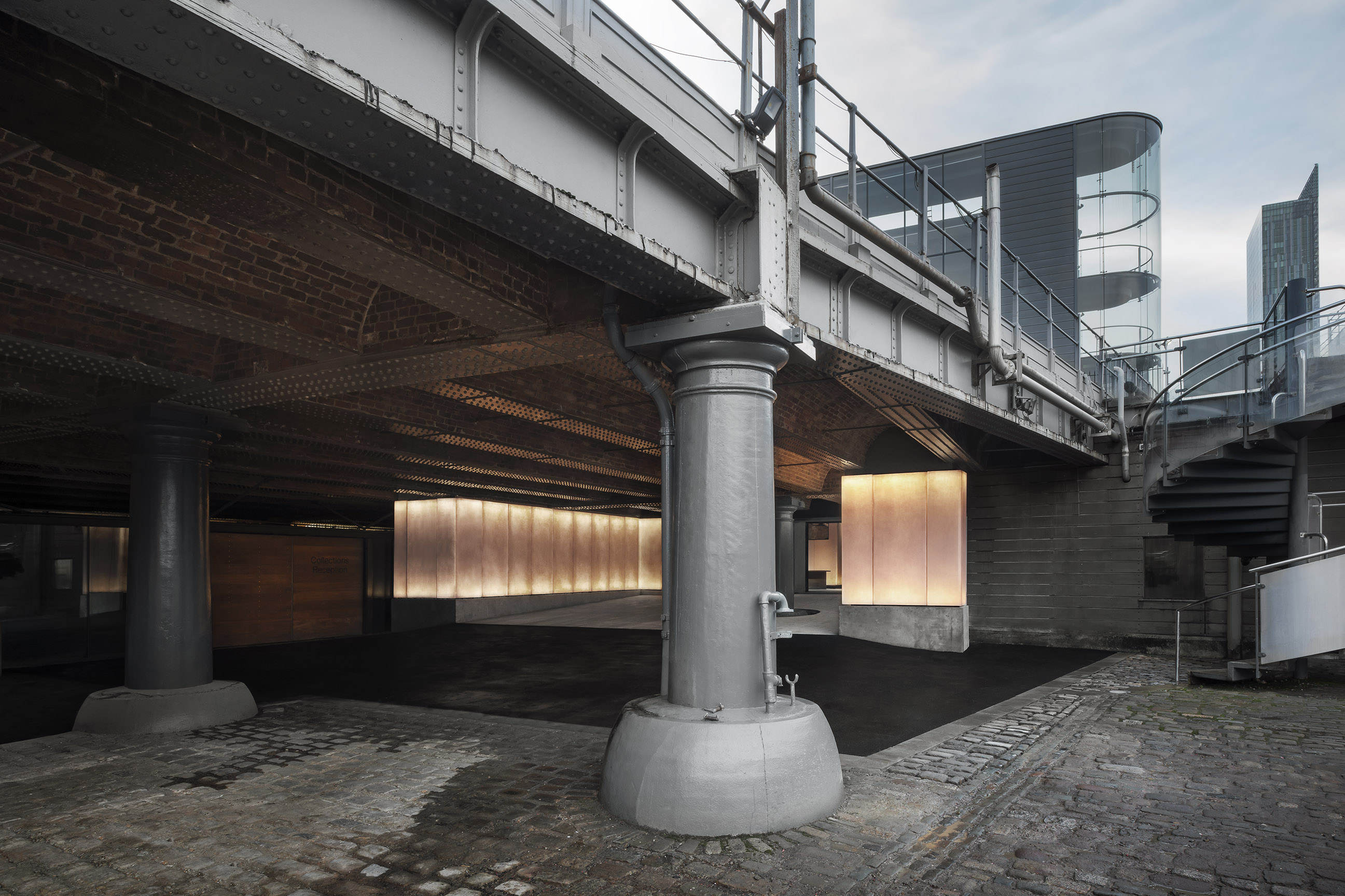
Receive our daily digest of inspiration, escapism and design stories from around the world direct to your inbox.
You are now subscribed
Your newsletter sign-up was successful
Want to add more newsletters?

Daily (Mon-Sun)
Daily Digest
Sign up for global news and reviews, a Wallpaper* take on architecture, design, art & culture, fashion & beauty, travel, tech, watches & jewellery and more.

Monthly, coming soon
The Rundown
A design-minded take on the world of style from Wallpaper* fashion features editor Jack Moss, from global runway shows to insider news and emerging trends.

Monthly, coming soon
The Design File
A closer look at the people and places shaping design, from inspiring interiors to exceptional products, in an expert edit by Wallpaper* global design director Hugo Macdonald.
A flexible gallery has just been completed as part of the Science and Industry Museum in Manchester. The project, spanning an impressive 725 sq m and forming the institution's new Special Exhibitions Gallery, has been designed by London-based architects Carmody Groarke.
The new cultural space occupies a majestic Grade II-listed structure, dating back to the 1880s. Housed within a part of the museum's network of Victorian railway viaducts called New Warehouse, the design embraces the original architecture's historical character. High vaulted ceilings (at 5m tall) define the structure, which is largely made of cast iron and terracotta-coloured Victorian brick.
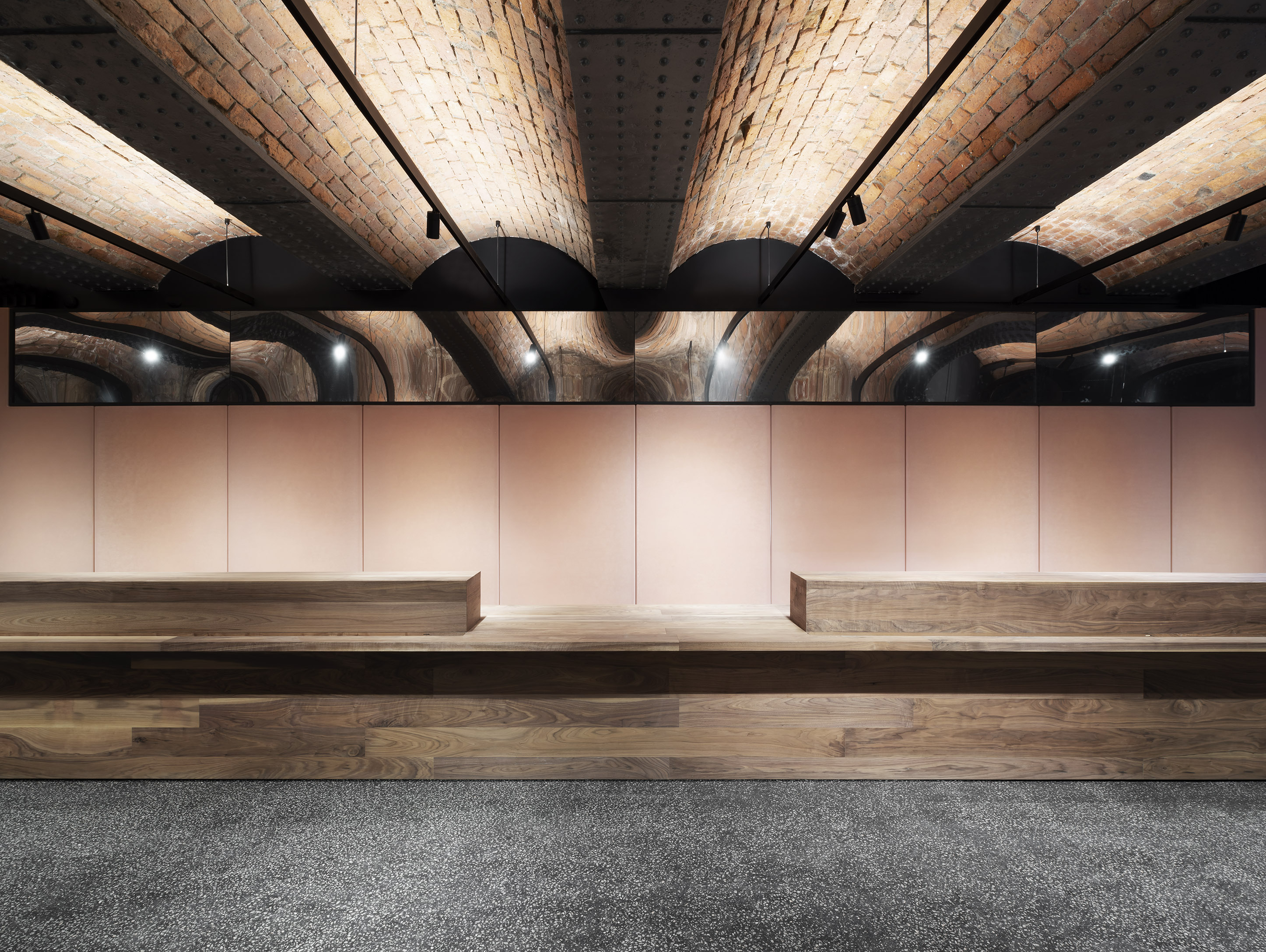
Clever additions, such as light, full-height, fibre-glass panelled walls at the entrance area (which have been coloured to match the period brick walls), bring the interior into the 21st century without overpowering the interior's original character. There is step-free access for visitors, while sustainability has been addressed through design decisions to reduce life-cycle costing, light pollution and carbon emissions.
‘We were inspired by the powerful presence and character of the Victorian engineering and architecture when designing the new Special Exhibitions Gallery,' says studio director Andy Groarke. ‘By counterpointing the carefully restored historic building fabric with bold new materials, our architectural interventions reframe and repurpose the already wonderful spaces within the New Warehouse as a backdrop for exhibitions and visitor welcome.'
The project is part of the Manchester museum's long-term refresh, aimed at future-proofing the much loved cultural institution and pairing great design with sustainability. This is only the grand scheme's first phase, with more to follow in the coming years. The new gallery is currently closed due to pandemic restrictions but it is ready to throw open its doors as soon as these are lifted.
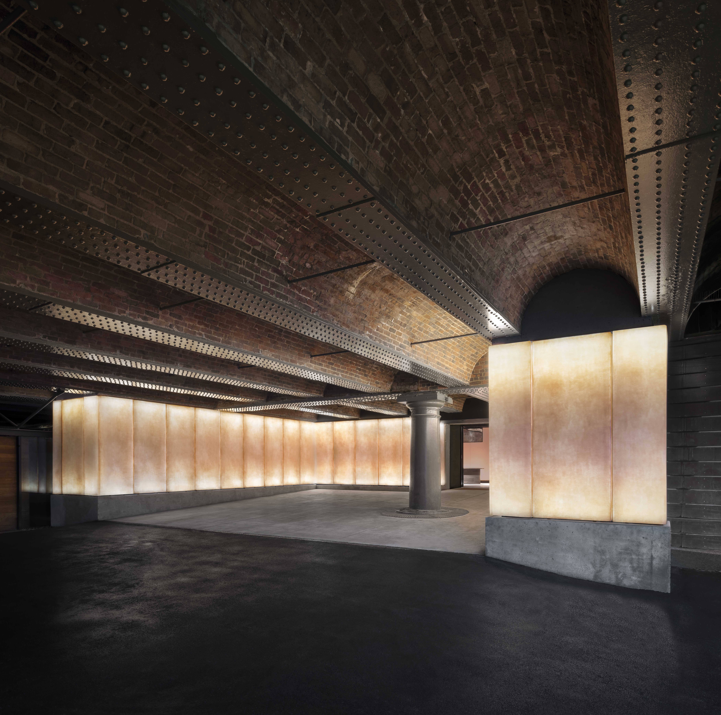
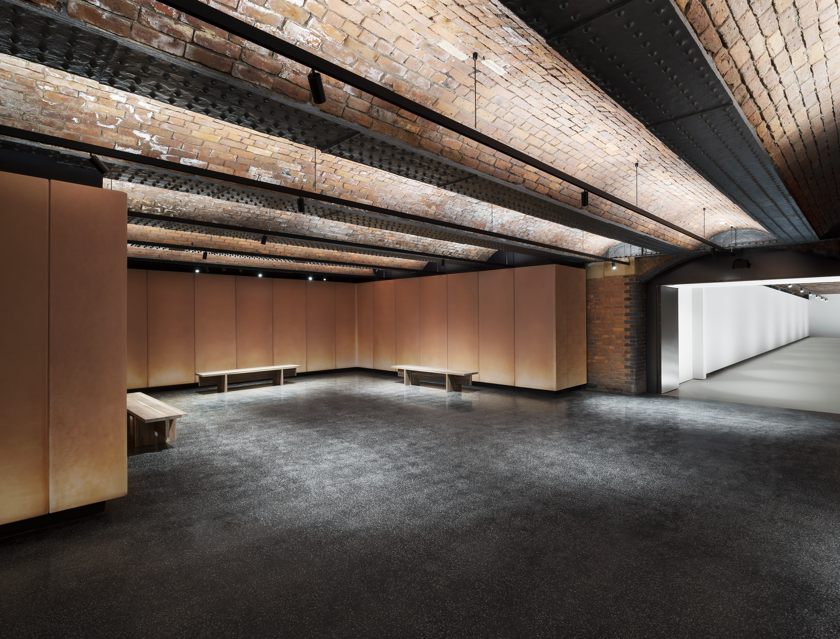
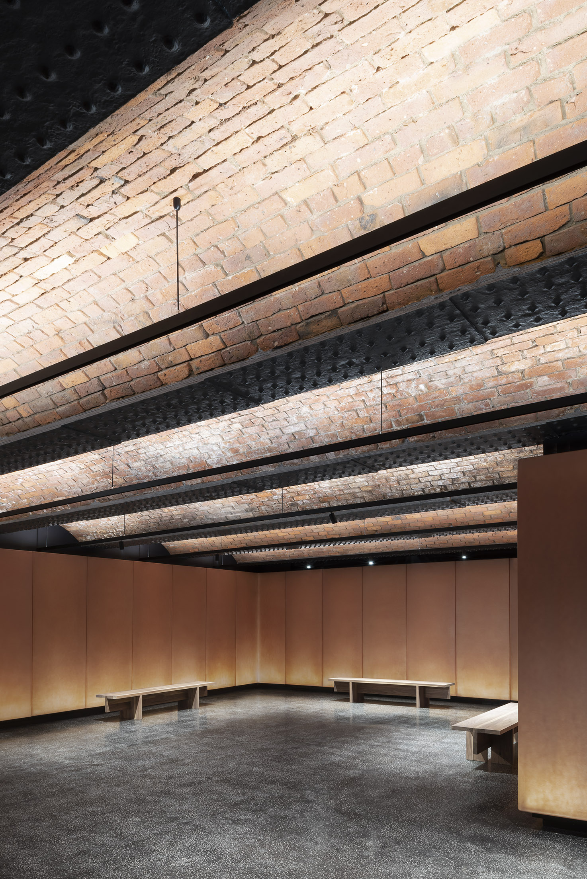
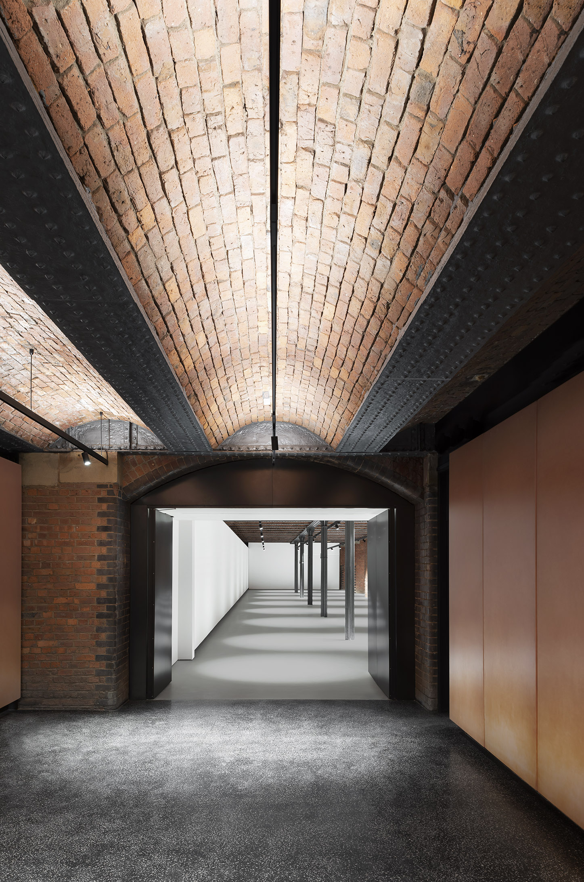
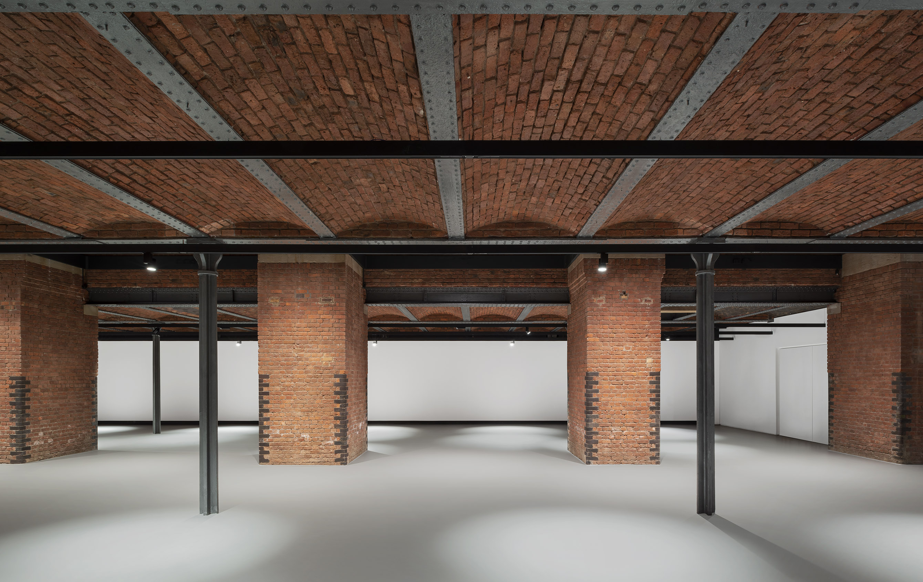
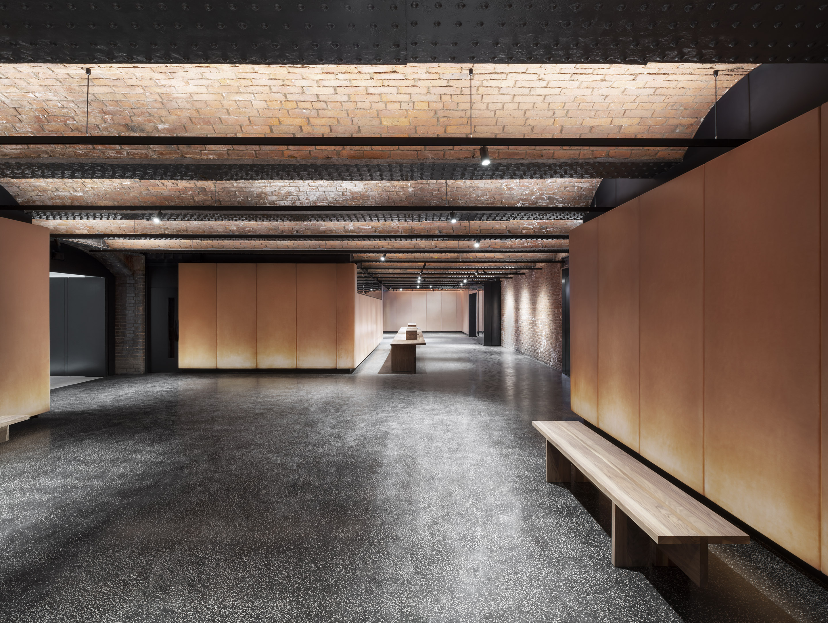
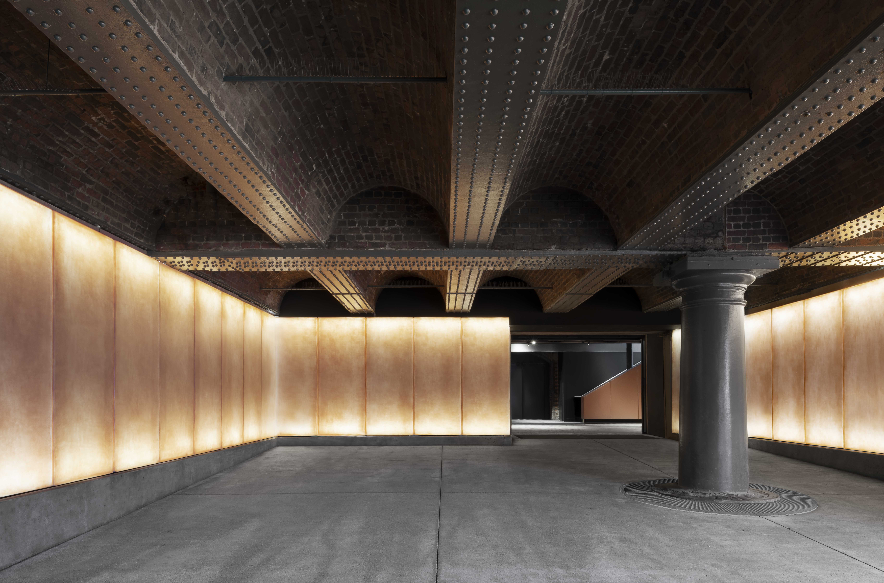
INFORMATION
carmodygroarke.com
Receive our daily digest of inspiration, escapism and design stories from around the world direct to your inbox.
Ellie Stathaki is the Architecture & Environment Director at Wallpaper*. She trained as an architect at the Aristotle University of Thessaloniki in Greece and studied architectural history at the Bartlett in London. Now an established journalist, she has been a member of the Wallpaper* team since 2006, visiting buildings across the globe and interviewing leading architects such as Tadao Ando and Rem Koolhaas. Ellie has also taken part in judging panels, moderated events, curated shows and contributed in books, such as The Contemporary House (Thames & Hudson, 2018), Glenn Sestig Architecture Diary (2020) and House London (2022).
