Right angle: we pine for this timber cabin in Norway

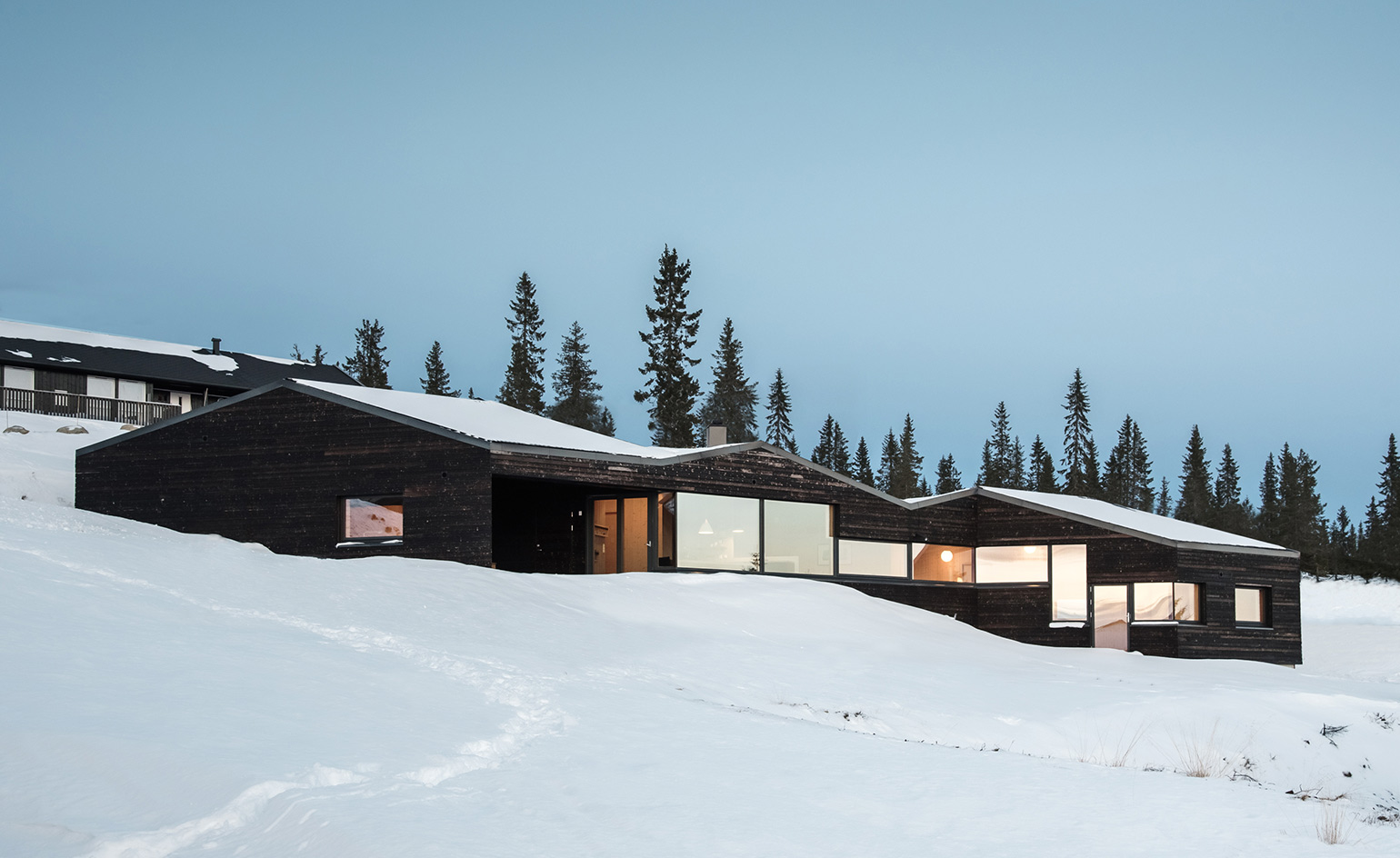
Receive our daily digest of inspiration, escapism and design stories from around the world direct to your inbox.
You are now subscribed
Your newsletter sign-up was successful
Want to add more newsletters?
In the harsh winters of Norway’s wild countryside, architecture reverts to one of its very basic functions; providing shelter. Set within the Gudbrandsdalen valley, this little cabin in Sjusjøen was designed for just that – protecting its owners from the region’s notoriously cold and windy climate.
This is one of Norway’s most popular areas for cross country skiing, so when architect Aslak Haanshuus was tasked with creating a cabin here, he knew it was important to design it to be open to nature, but it was equally critical to craft private, shielded areas and nooks within it, so that the avid skiers could take refuge and warm up.
The solution lay in the building’s orientation and structure. ‘The plan is solved within a strict geometrical concept’, explains Haanshuus. ‘Twelve identical triangles make the shape of the cabin, and the levels and interior rooms are organized within the geometry.’ The relatively long and narrow, Z-shaped footprint roughly follows an east-west axis, ensuring the north façade is closed off to protect the living spaces from wind, while the south is left free and more open, ideal to sit, relax and take in the scenery and stunning views.
The interior responds to the terrain’s slope and is arranged across five different levels. These include an open plan living area at its heart, with minimal detailing, clad in warm, natural timber. Three bedrooms for the owner’s family, and a guest room and storage at the opposite side, sit at the two ends of the cabin.
The angular floorplan and the clean interior’s sharp and dynamic composition ensure this little cabin packs quite a punch. At the same time its carbonised prefabricated timber parts have acquired a dark hue, making it stand out within the white winter landscape of Norway.
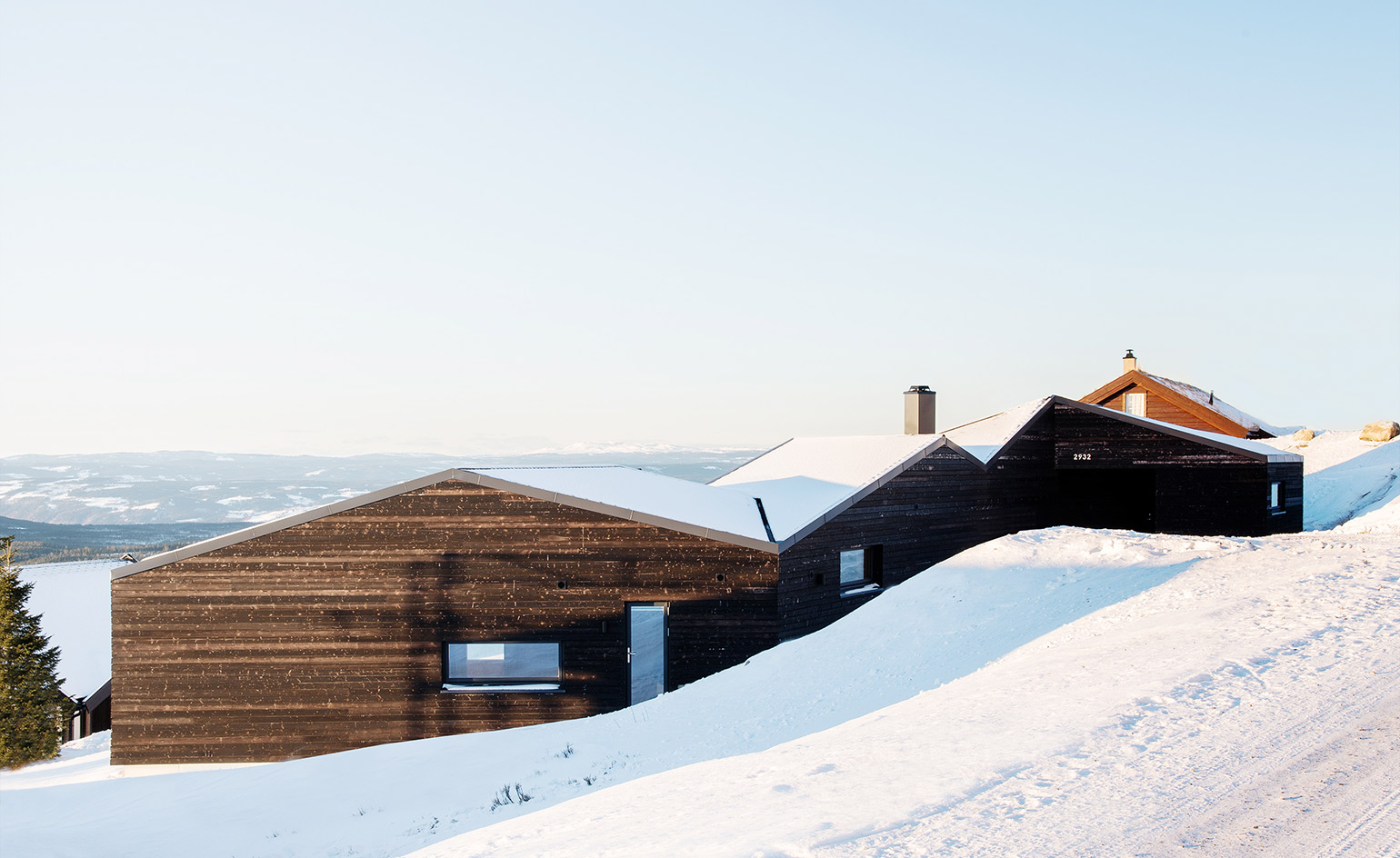
The cabin's relatively long and narrow floorplan follows the site's natural slope and spreads across five different levels
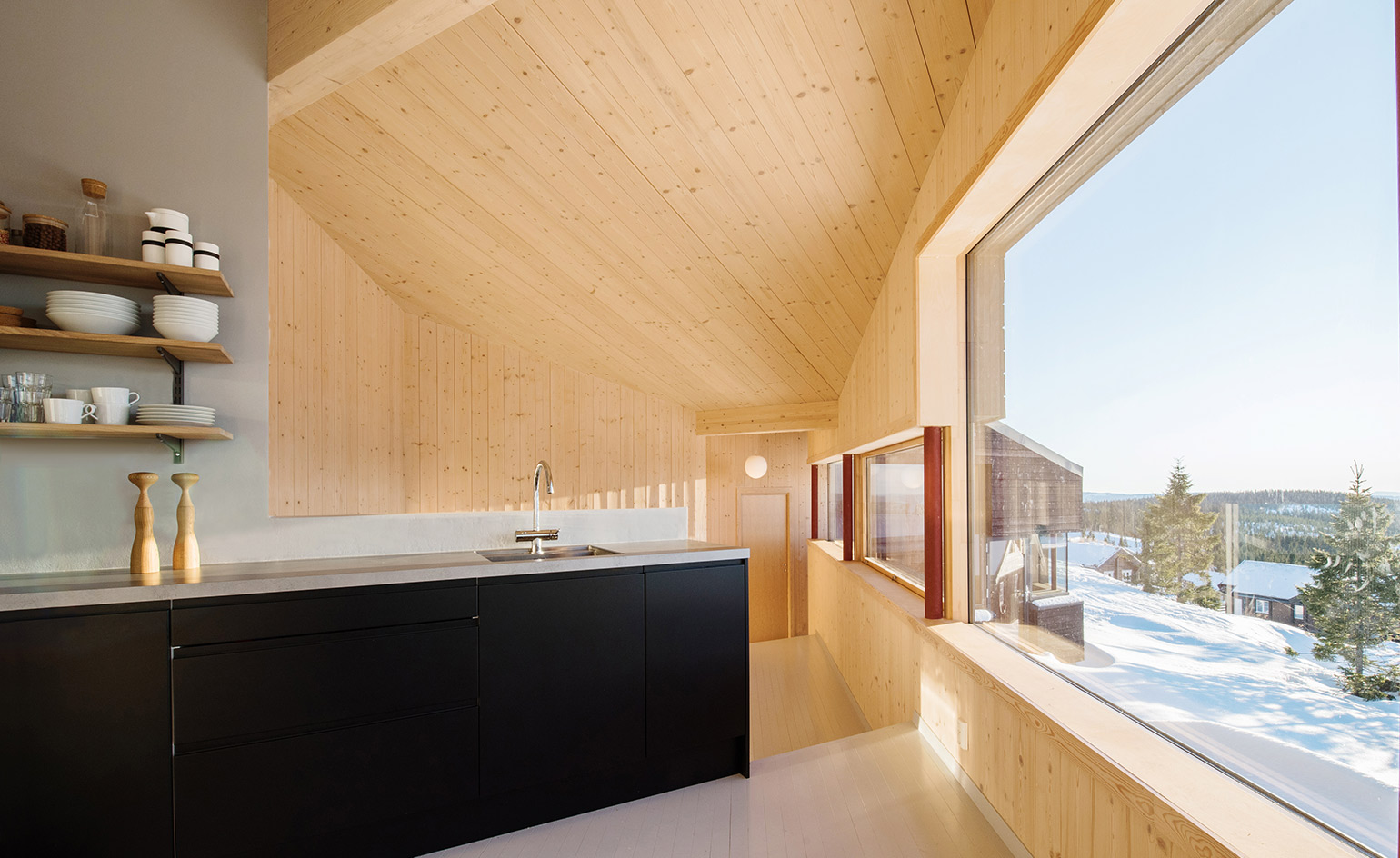
On the south side, the cabin opens up towards the landscape, taking in the views and winter scenery
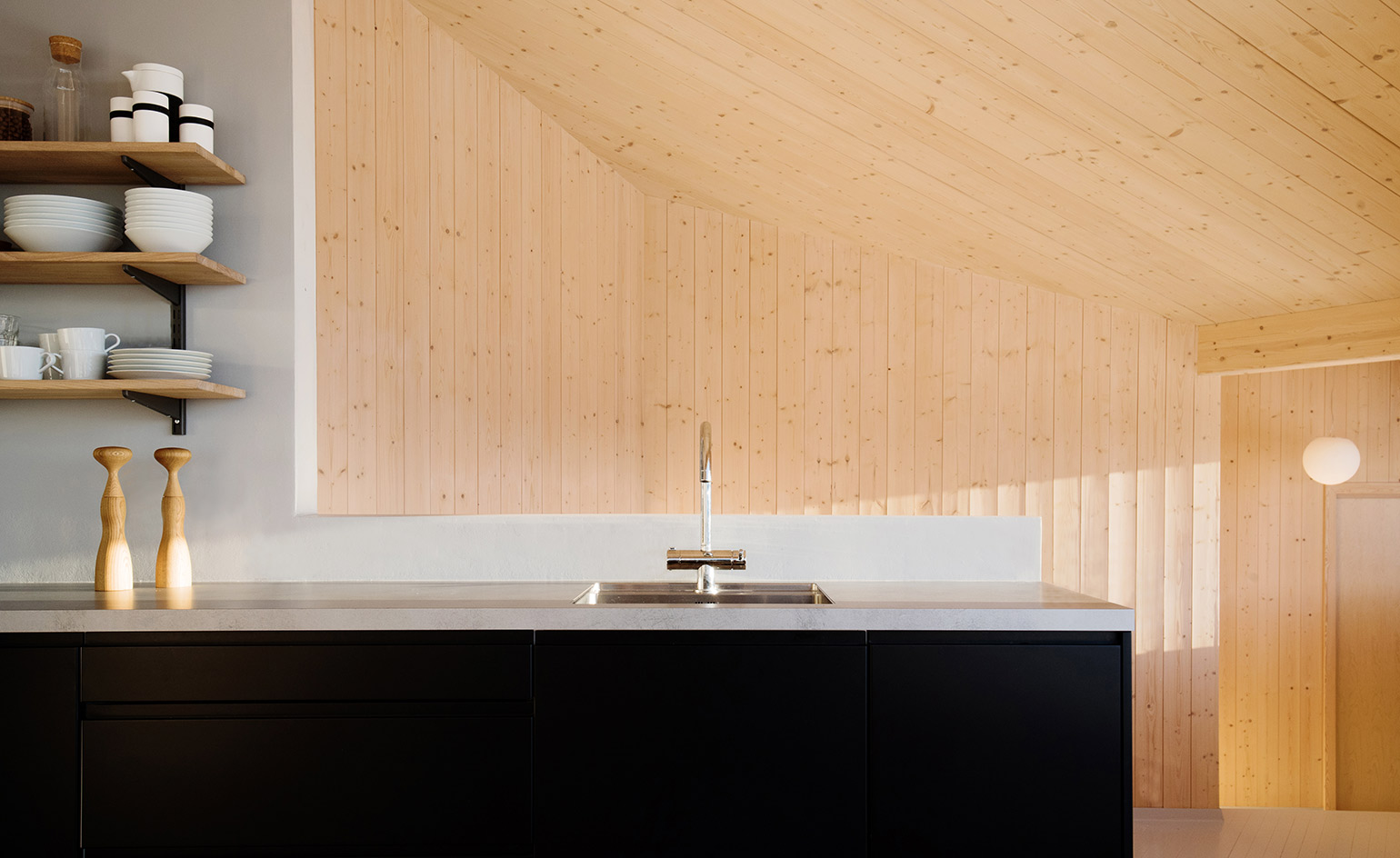
Inside, minimal detailing make for a sharp and dynamic composition
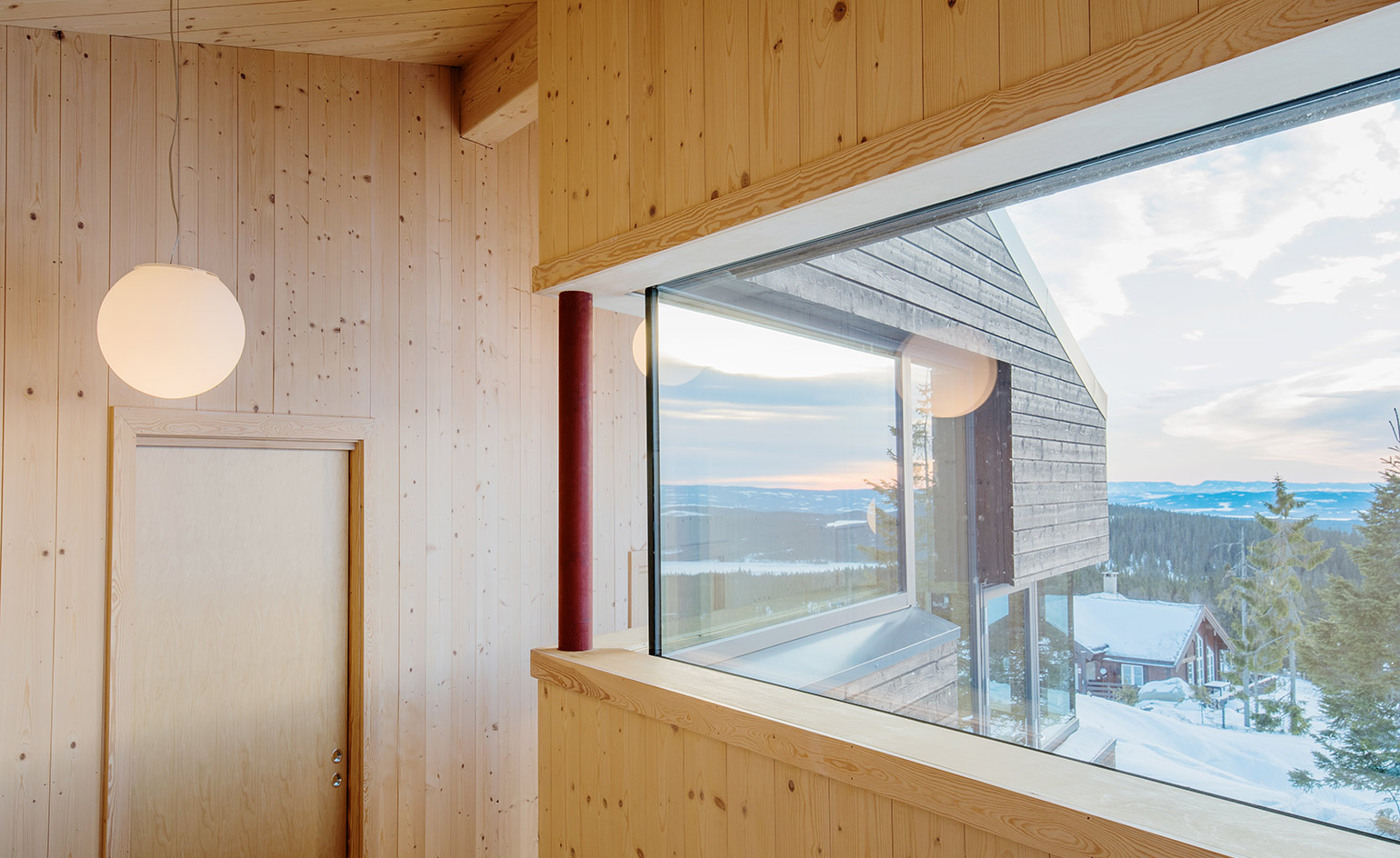
The interior is clad in natural timber – the whole structure was built using prefabricated wooden parts
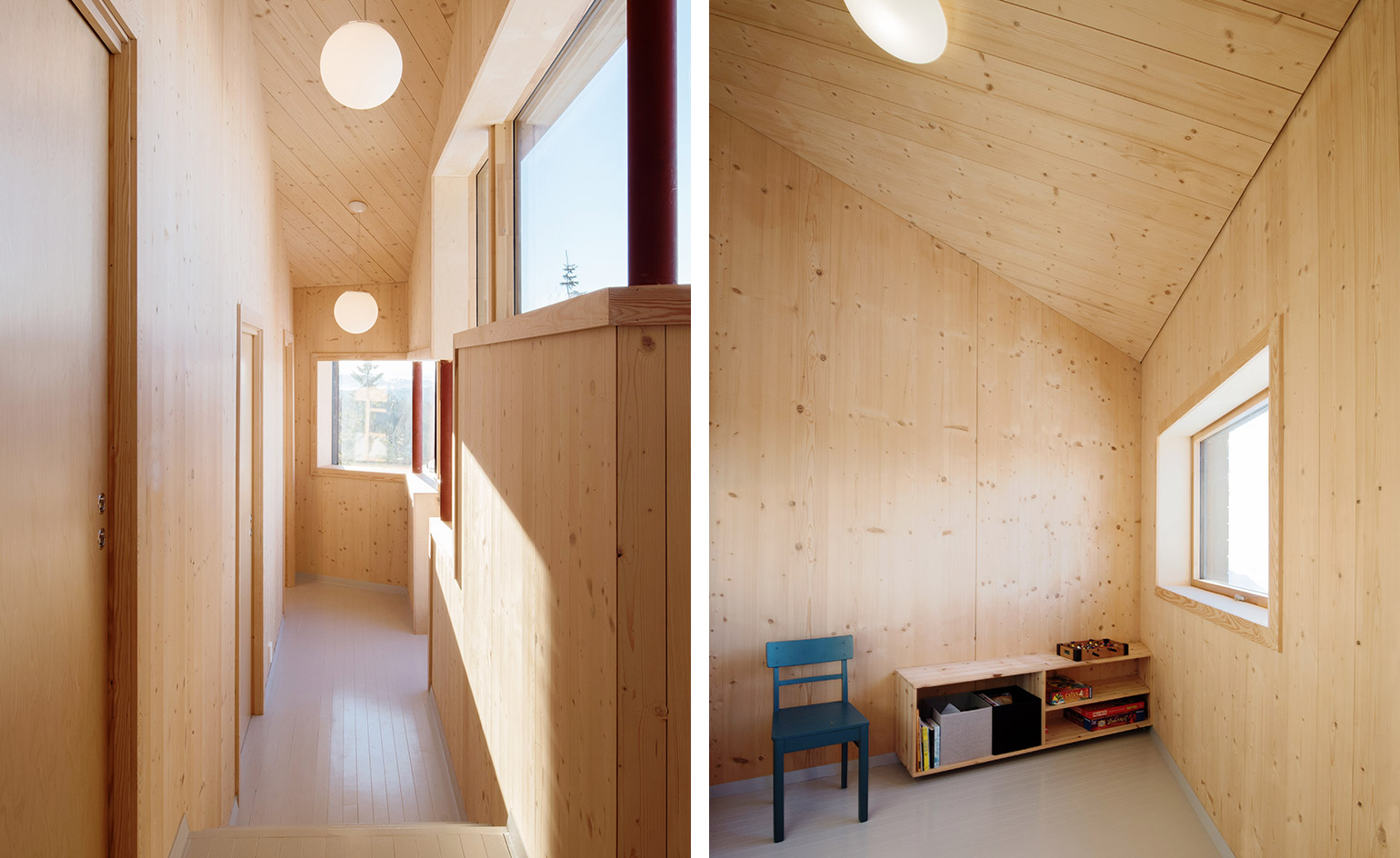
The cabin includes a large living space at its heart, and bedrooms and private areas at its two opposite ends
INFORMATION
For more information visit Aslak Haanshuus’s website
Receive our daily digest of inspiration, escapism and design stories from around the world direct to your inbox.
Ellie Stathaki is the Architecture & Environment Director at Wallpaper*. She trained as an architect at the Aristotle University of Thessaloniki in Greece and studied architectural history at the Bartlett in London. Now an established journalist, she has been a member of the Wallpaper* team since 2006, visiting buildings across the globe and interviewing leading architects such as Tadao Ando and Rem Koolhaas. Ellie has also taken part in judging panels, moderated events, curated shows and contributed in books, such as The Contemporary House (Thames & Hudson, 2018), Glenn Sestig Architecture Diary (2020) and House London (2022).
