’Building Ideas: An Architectural Guide to the University of Chicago’ by Jay Pridmore
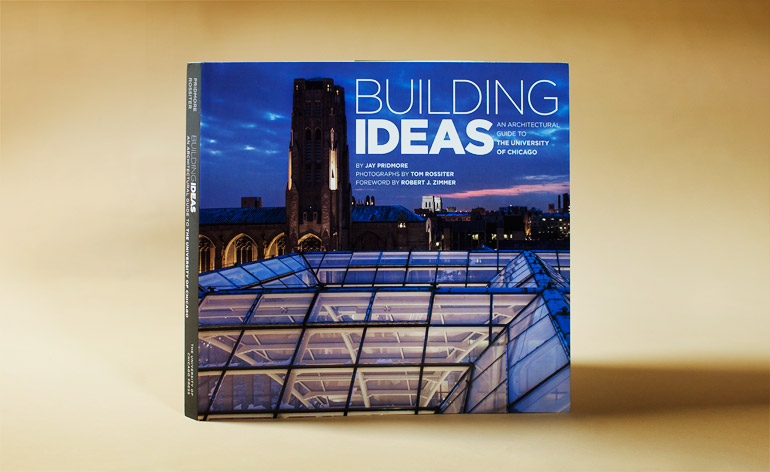
Receive our daily digest of inspiration, escapism and design stories from around the world direct to your inbox.
You are now subscribed
Your newsletter sign-up was successful
Want to add more newsletters?

Daily (Mon-Sun)
Daily Digest
Sign up for global news and reviews, a Wallpaper* take on architecture, design, art & culture, fashion & beauty, travel, tech, watches & jewellery and more.

Monthly, coming soon
The Rundown
A design-minded take on the world of style from Wallpaper* fashion features editor Jack Moss, from global runway shows to insider news and emerging trends.

Monthly, coming soon
The Design File
A closer look at the people and places shaping design, from inspiring interiors to exceptional products, in an expert edit by Wallpaper* global design director Hugo Macdonald.
Like many progressive seats of higher education, the University of Chicago presents visitors with an enviable spread of architecture. Building Ideas is the first dedicated guide to a century’s worth of architectural accumulation since the modern era, a programme that shows no sign of abating. The University began with a template of solid, soaring Gothic, in hopeful imitation of the great European universities, most notably Oxford. Over time, this has given way to tough collegiate Brutalism – usually the most inventive and well cared for examples of pure concrete architecture – and refined American high tech.
The University of Chicago was originally founded via a donation from John D. Rockefeller (he later called it ‘the best investment I ever made in my life’), on a site that was once part of the famed World’s Columbian Exhibition of 1893. Today, the campus extends to include Frank Lloyd Wright’s Robie House, one of the icons of American modernism. The university has always embraced new architecture, commissioning Mies van der Rohe, Eero Saarinen and SOM after the war.
Contemporary architects who have contributed to the campus in the modern era include Cesar Pelli, Ricardo Legorreta, Rafael Vinoly and Murphy/Jahn. Tod Williams Billie Tsien’s Reva and David Logan Center for the Arts is one of the most recent and graceful structures to grace the campus, and a recently announced dorm by Studio Gang Architects looks set to continue a great tradition of innovative educational design.
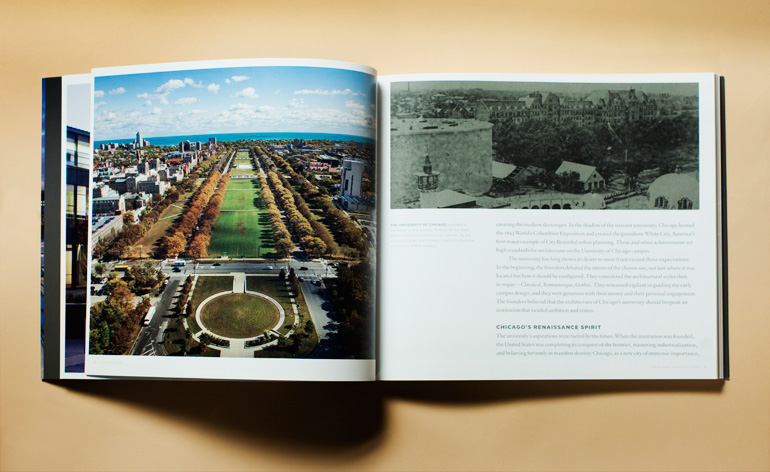
Starting with the original gothic quadrangles, the book traces more than a century of the campus’ physical history
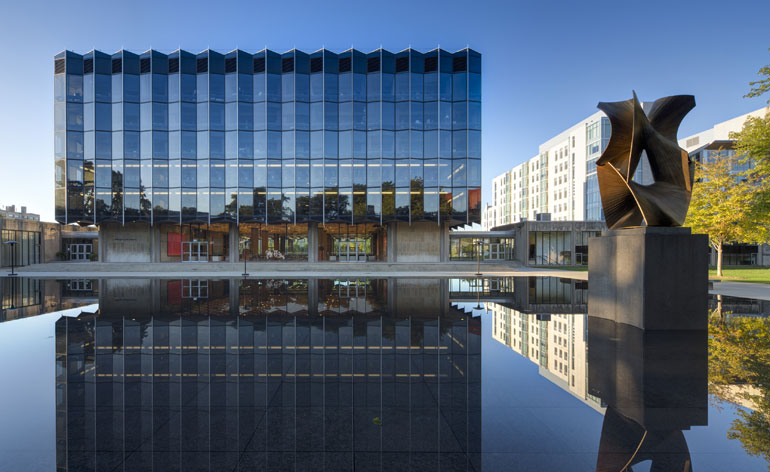
Laird Bell Law Quadrance, designed by Eero Saarinnen and Associates, 1959. Antoine Pevsner's 'Construction in Space in the Third and Fourth Dimension' commands attention in the Law School's reflecting pool. Photography: Tom Rossiter

Inside, the Law School's interiors are as bold its facade. The reading room of the D'angelo Law Library was renovated in 2008 to include low-iron plate glass and floating balconies. Photography: Tom Rossiter
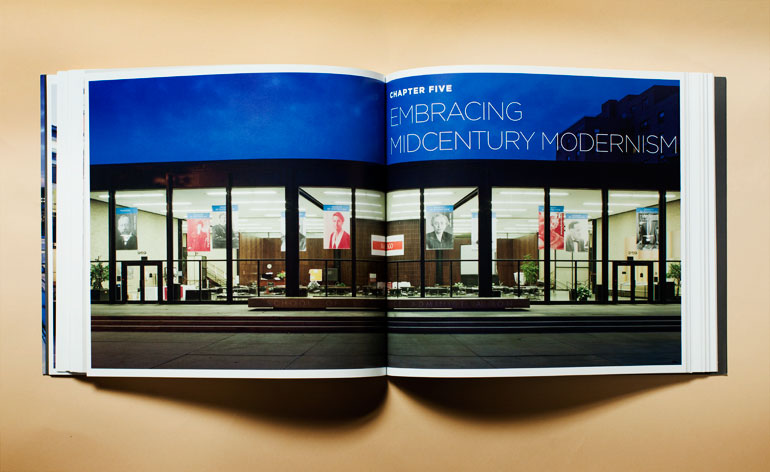
The tome comprehensively outlines the university's transition between architectural styles, from Gothic to midcentury Modernism and beyond
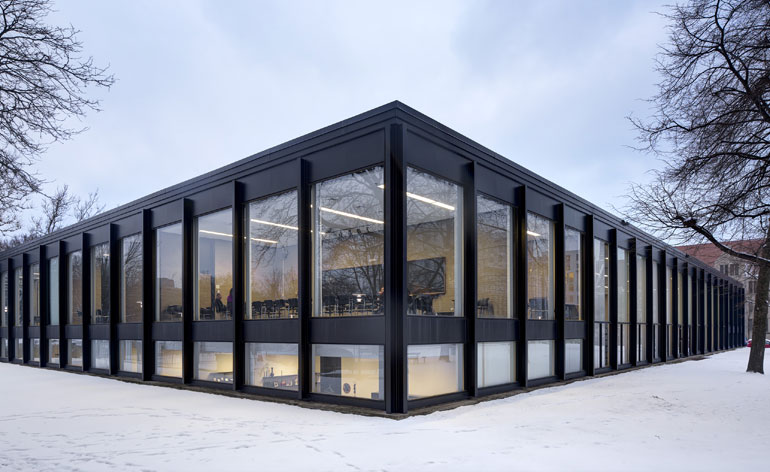
The low slung and transparent School of Social Service Administration, by Mies van der Rohe. Photography: Tom Rossiter
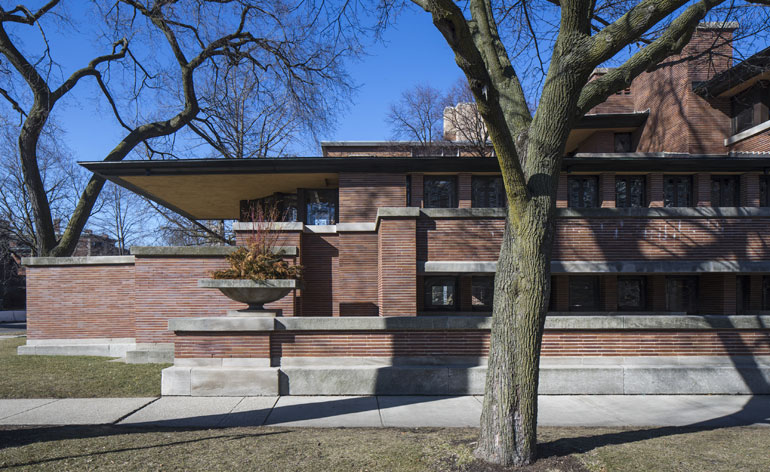
Robie House, by Frank Lloyd Wright, 1909. Photography: Tom Rossiter
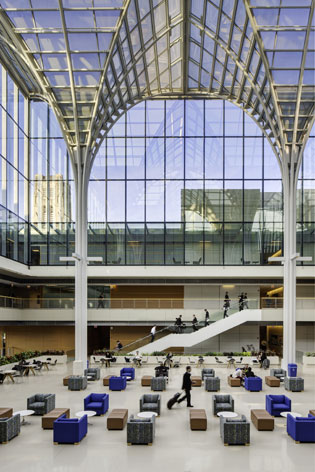
The Charles M Harper Center of the Booth School of Business, by Rafael Viñoly Architects, 2004, comprises a mix of immense spaces and more intimate ones. Photography: Tom Rossiter
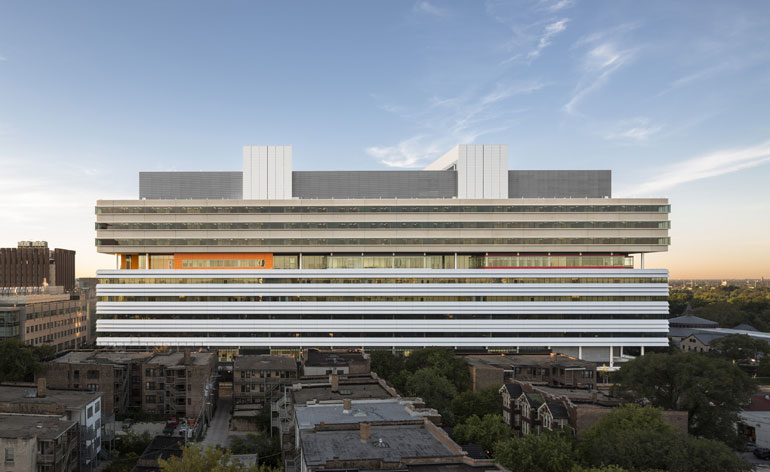
The Center for Care and Discovery, by Rafael Viñoly, is the architect's second offering on the campus. Photography: Tom Rossiter
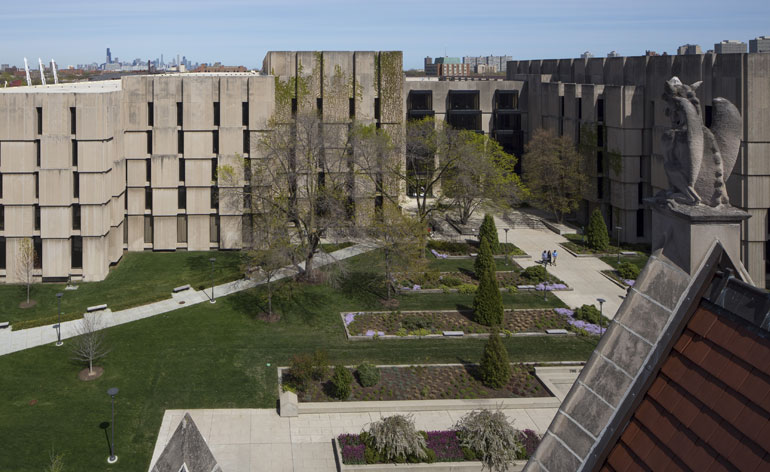
Joseph Regenstein Library, by Skidmore, Owings and Merrill, 1970. The Regenstein Library links the campus' old architecture to the modern. Photography: Tom Rossiter
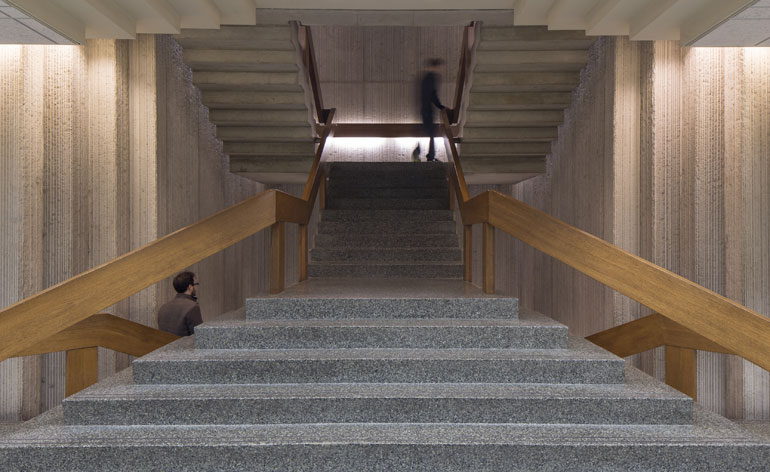
The Regenstein is noted for its brutalist limestone facade and interiors, and also houses one of the largest book collections in the world. Photography: Tom Rossiter
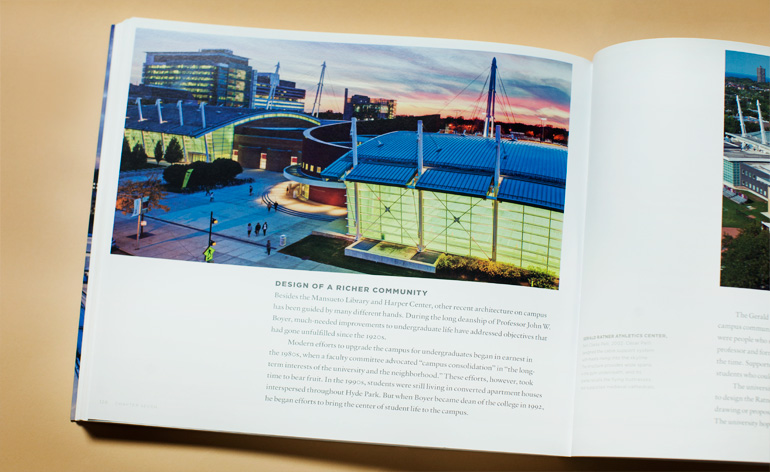
Aside from a plethora of striking imagery, the book includes in-depth text, detailing the origins of the university's buildings and its architectural evolution into the 21st century
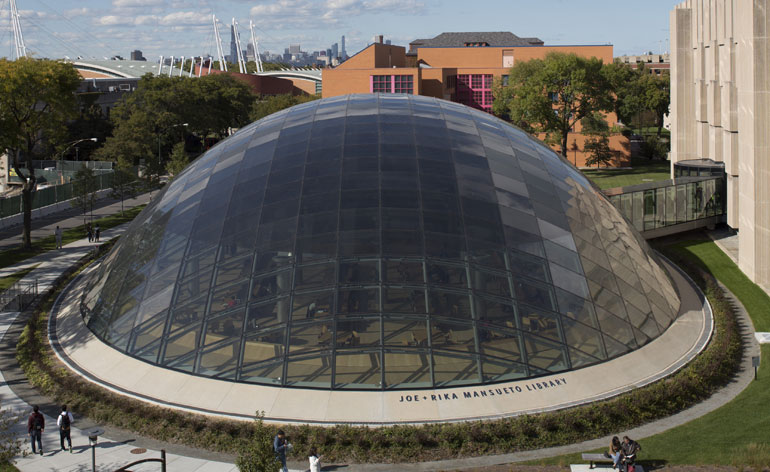
Joe and Rika Mansueto Library, by Murphy/Jahn, 2011. The newer library is connected to the Regenstein by a bridge, and features a striking elliptical, glass-panelled dome...
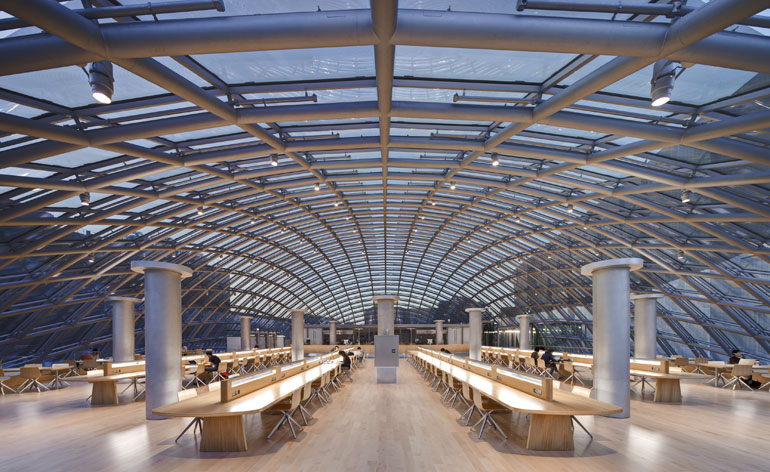
...while the interior contains a high-density book storage in the ground beneath the dome. Photography: Tom Rossiter

The book storage and retrieval system of Mansueto Library. Photography: Tom Rossiter

Gordon Center for Integrative Science, by Ellenzweig, 2005. Photography: Andrew Bruah
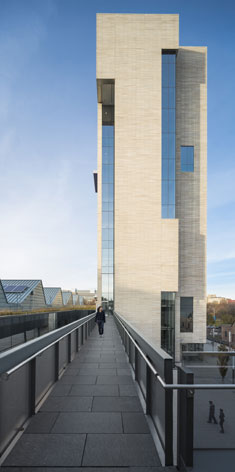
Reva and David Logan Center for the Arts, by Tod Williams Billie Tsien Architects, 2012. The tower of the Logan Center draws attention to the south edge of the Midway...
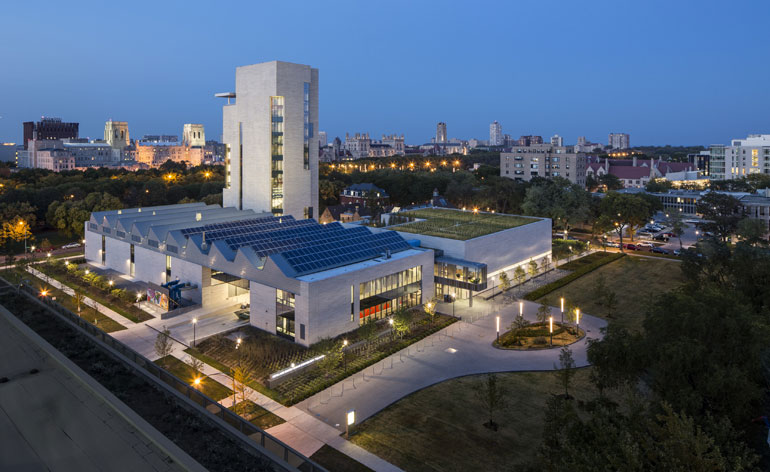
...while its high-rise design also provides views of campus and the city beyond. Photography: Tom Rossiter
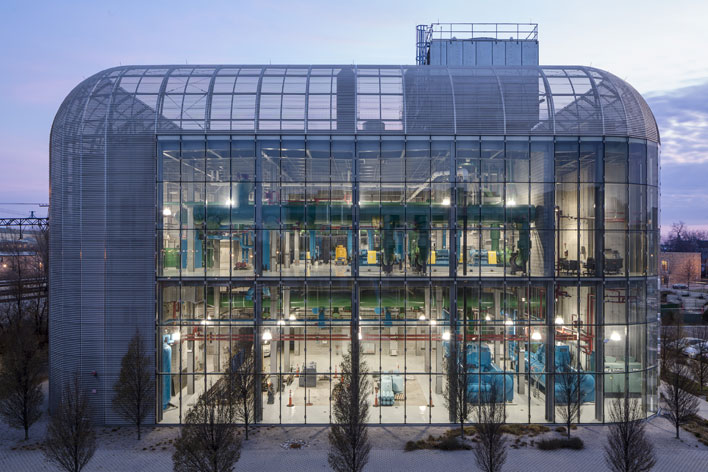
The South Campus Chiller Plant, by Murphy/Jahn and Burns and McDonnell, 2008. This building makes a feature of the equipment inside it, rather than concealing it. The transparent curtain walls are made of low-emission, low reflectivity glass. Photography: Tom Rossiter
Receive our daily digest of inspiration, escapism and design stories from around the world direct to your inbox.
Jonathan Bell has written for Wallpaper* magazine since 1999, covering everything from architecture and transport design to books, tech and graphic design. He is now the magazine’s Transport and Technology Editor. Jonathan has written and edited 15 books, including Concept Car Design, 21st Century House, and The New Modern House. He is also the host of Wallpaper’s first podcast.