SODA Architects’ Boulevard Theatre celebrates the Art Deco glamour of Soho
A new theatre in the heart of Soho, courtesy of SODA Architects and part of the Walkers Court scheme, celebrates the neighbourhood's long standing tradition as an entertainment hub for London
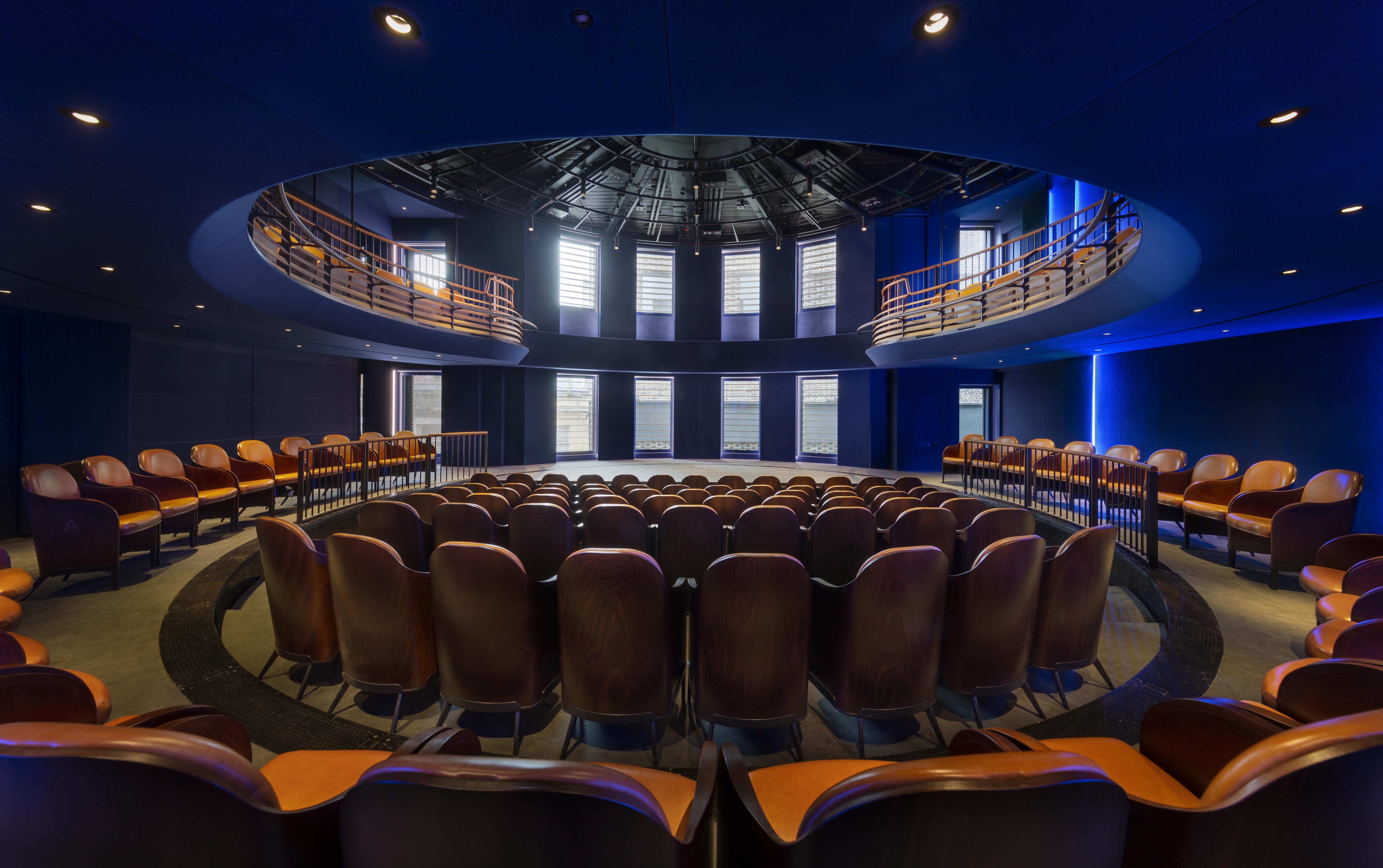
Receive our daily digest of inspiration, escapism and design stories from around the world direct to your inbox.
You are now subscribed
Your newsletter sign-up was successful
Want to add more newsletters?

Daily (Mon-Sun)
Daily Digest
Sign up for global news and reviews, a Wallpaper* take on architecture, design, art & culture, fashion & beauty, travel, tech, watches & jewellery and more.

Monthly, coming soon
The Rundown
A design-minded take on the world of style from Wallpaper* fashion features editor Jack Moss, from global runway shows to insider news and emerging trends.

Monthly, coming soon
The Design File
A closer look at the people and places shaping design, from inspiring interiors to exceptional products, in an expert edit by Wallpaper* global design director Hugo Macdonald.
Soho’s heritage as an entertainment hub is honoured in a new scheme by SODA Architects. The firm has transformed a former brothel in the London neighbourhood into a high-tech revolving theatre with Art Deco cues. Not only does The Boulevard’s seating and balcony rotate but the stage changes levels.
Through thoughtful design, the architects have made this small space work hard and look good. In the auditorium, the specially-designed leather and beech seats tip up and stack horizontally. And the dark blue wall panels are staggered to improve acoustics.
The dressing rooms have windows – a welcome novelty for actors – and SODA-designed dressing tables in pale birch-faced ply, whose desk-tops flip up to reveal a mirror. Throughout the building, the handrails are covered in leather, which was hand-stitched by a single artisan.
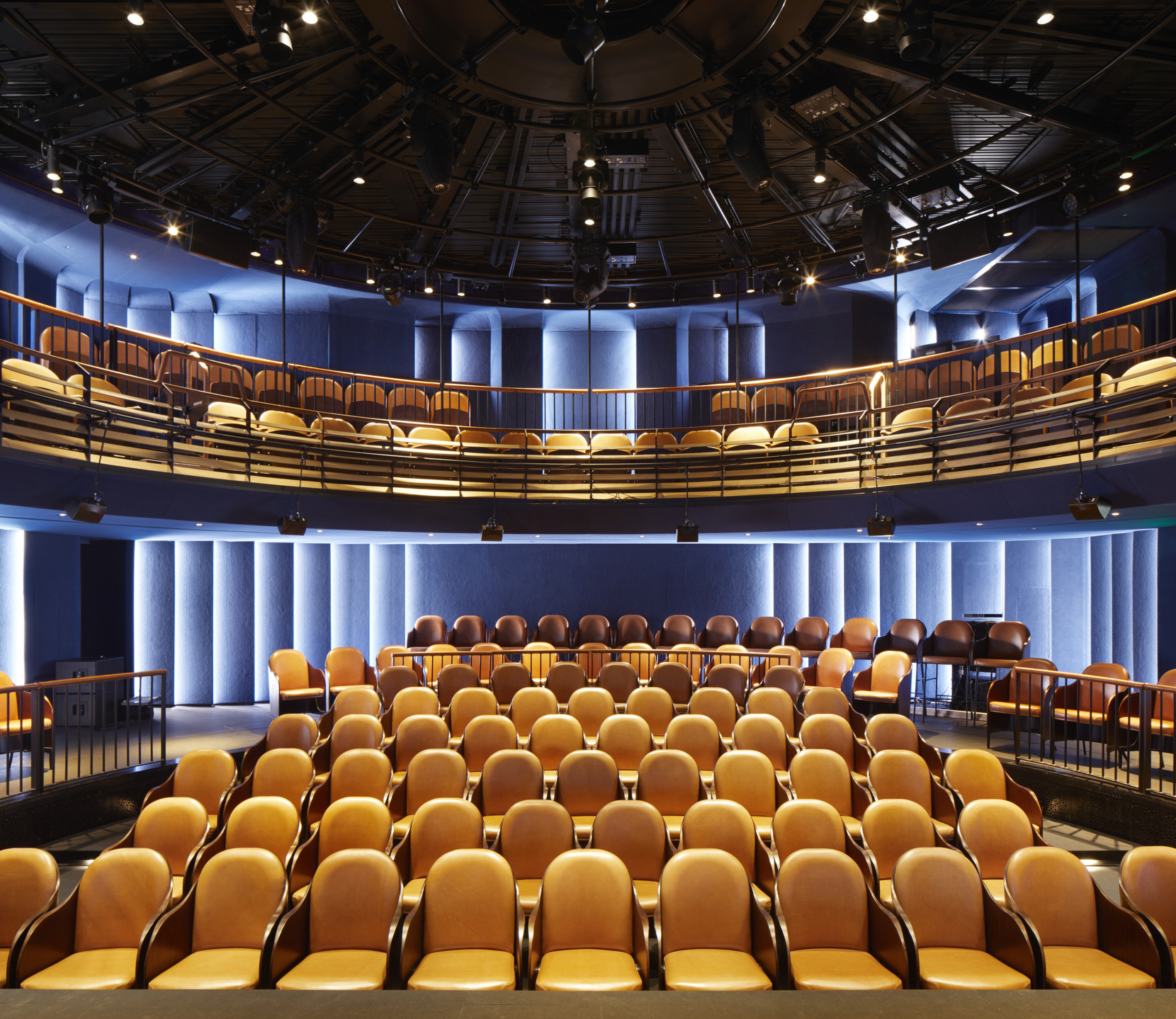
The Art Deco touches in the bar include the white marble countertop, brass detailing, fluted glass and dusty pink walls. Some of the inset mirrors in the classy toilets have an antique rose effect, and the cubicle doors are a warm rosewood veneer.
SODA director Russell Potter explains the reasoning behind the Art Deco flavour: ‘We wanted to evoke the spirit and decadence of the 1920s, the glamour of a night in the West End and the birth of the jazz age.'
The architects worked with theatre specialist Charcoalblue to make the theatre space as flexible as possible, so that it could host myriad events in one day. By pushing the first floor out over the insalubrious alley below in a cantilevered bubble shape, more seating could be added. Two parts of the scheme – containing the theatre and bar - are linked by a glazed enclosed ‘bridge’.
This is the first phase of the Walker’s Court development for client Soho Estates.
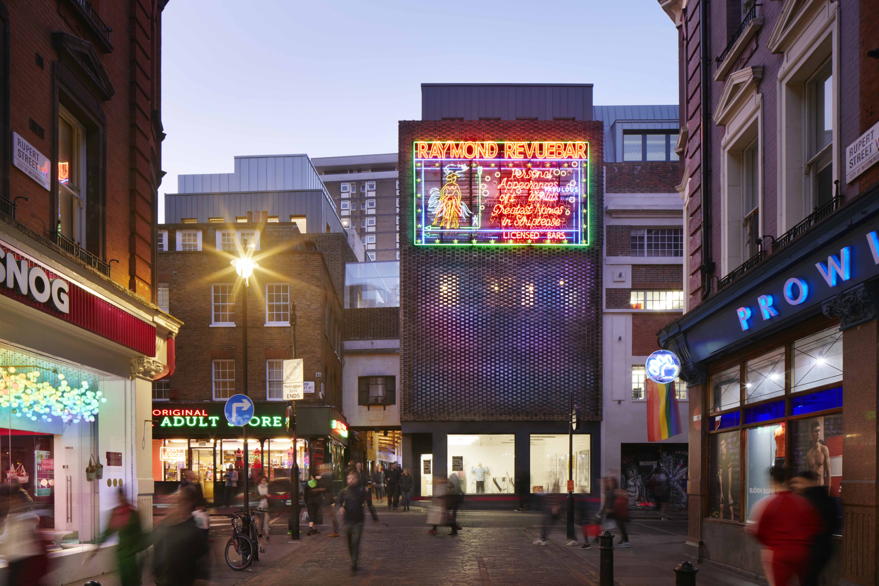
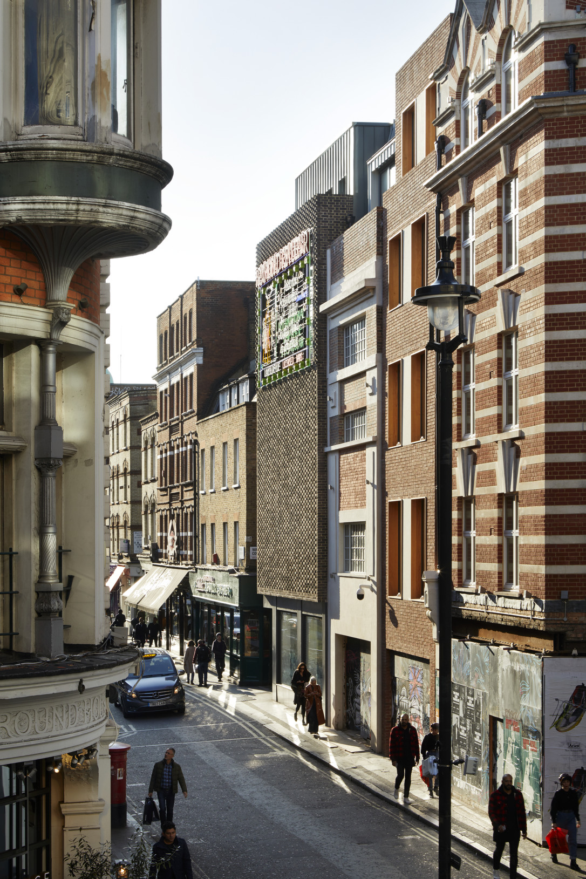
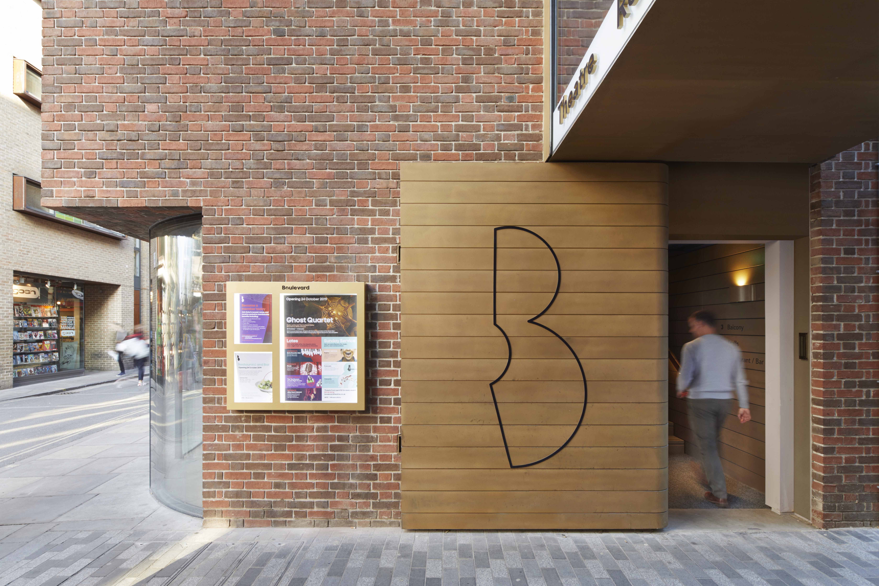

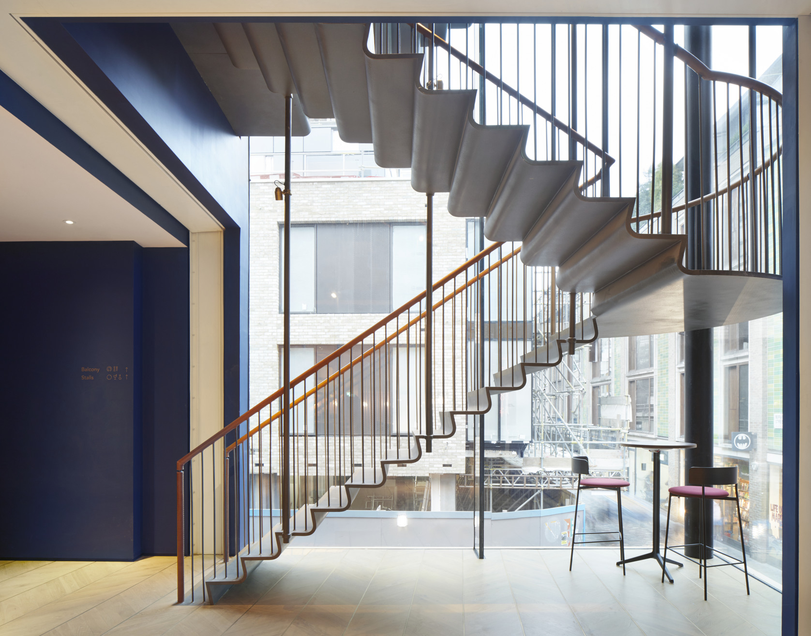
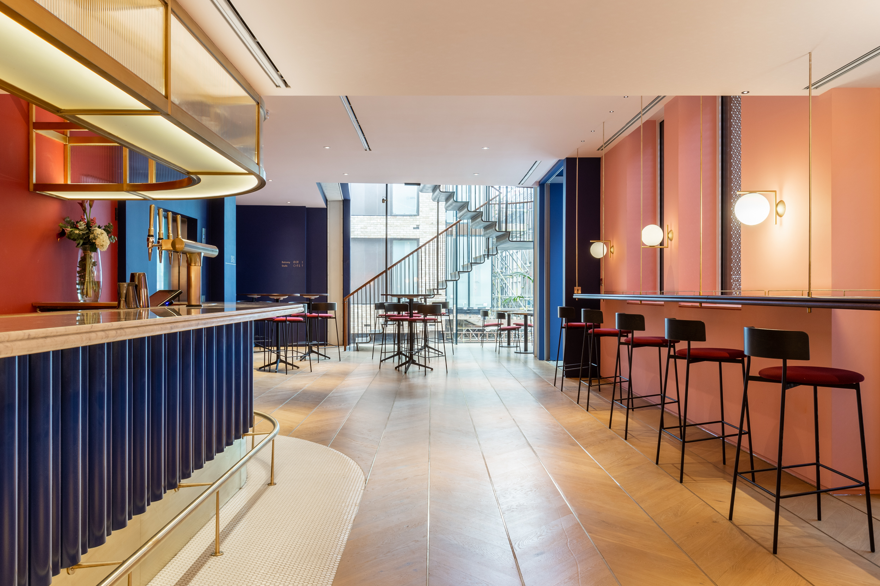
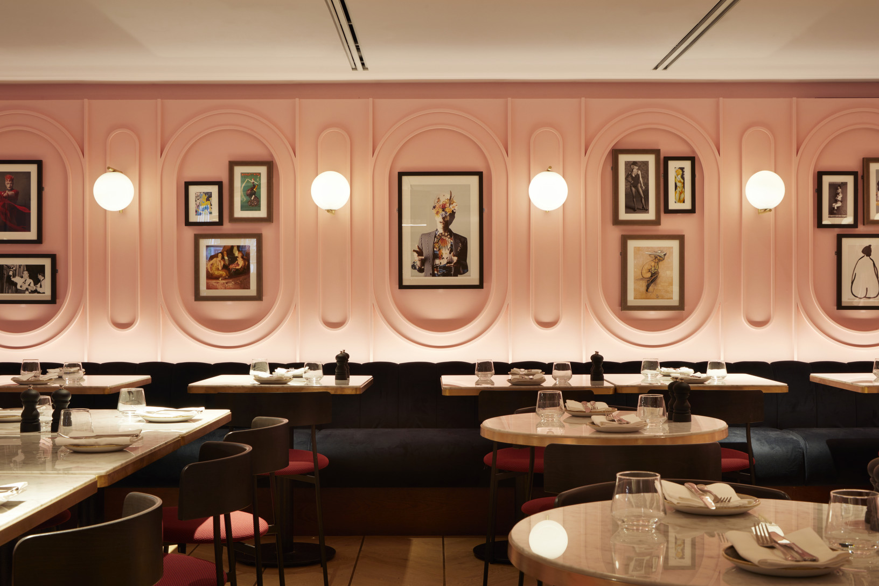
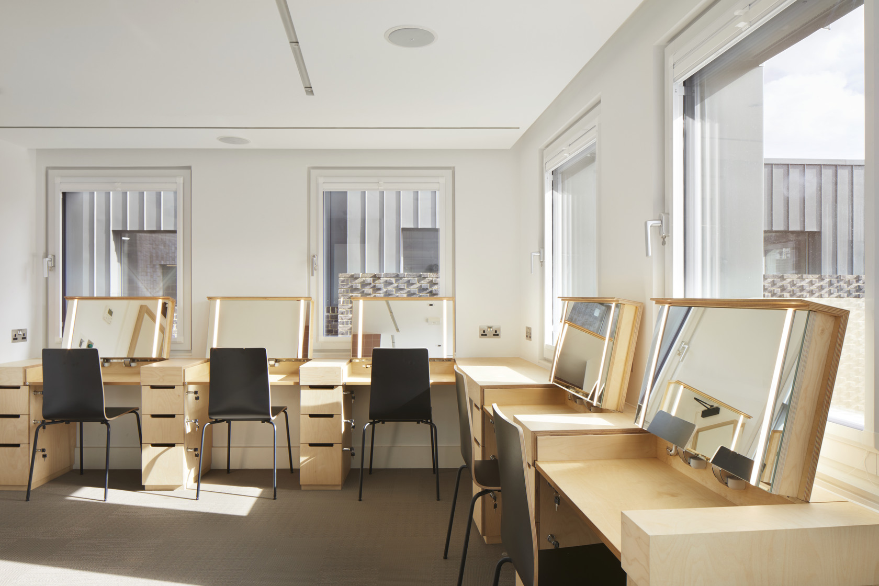
INFORMATION
Receive our daily digest of inspiration, escapism and design stories from around the world direct to your inbox.
Clare Dowdy is a London-based freelance design and architecture journalist who has written for titles including Wallpaper*, BBC, Monocle and the Financial Times. She’s the author of ‘Made In London: From Workshops to Factories’ and co-author of ‘Made in Ibiza: A Journey into the Creative Heart of the White Island’.