Born again: Luigi Rosselli Architects remodel a 1950s terraced house in Sydney

The Luigi Rosselli team recently completed a high-end terrace house in Woollahra, Sydney, that is at once romantic, contemporary and pragmatic. The variously two- and three-storey terrace – dubbed Bougainvillea Row House – was designed for a film director and his family. And its tall, lean design replaced all but a quarter of the 1950s house, which preceded it.
Presented with the challenge to design a relaxed, flexible and light-filled family home on a 200 sq m sloping site, the team made use of split-levels, light shafts, ample glazing and sculptural ceiling work to maximise volumes and natural light. In some rooms French doors and windows climb to 3.5m, or frame panoramic views of Sydney’s harbour and leafy suburbs. ‘In the master ensuite an [internal] shower can be taken under the stars,’ said Luigi Roselli. ‘And a view of the clouds enjoyed from the toilet.’
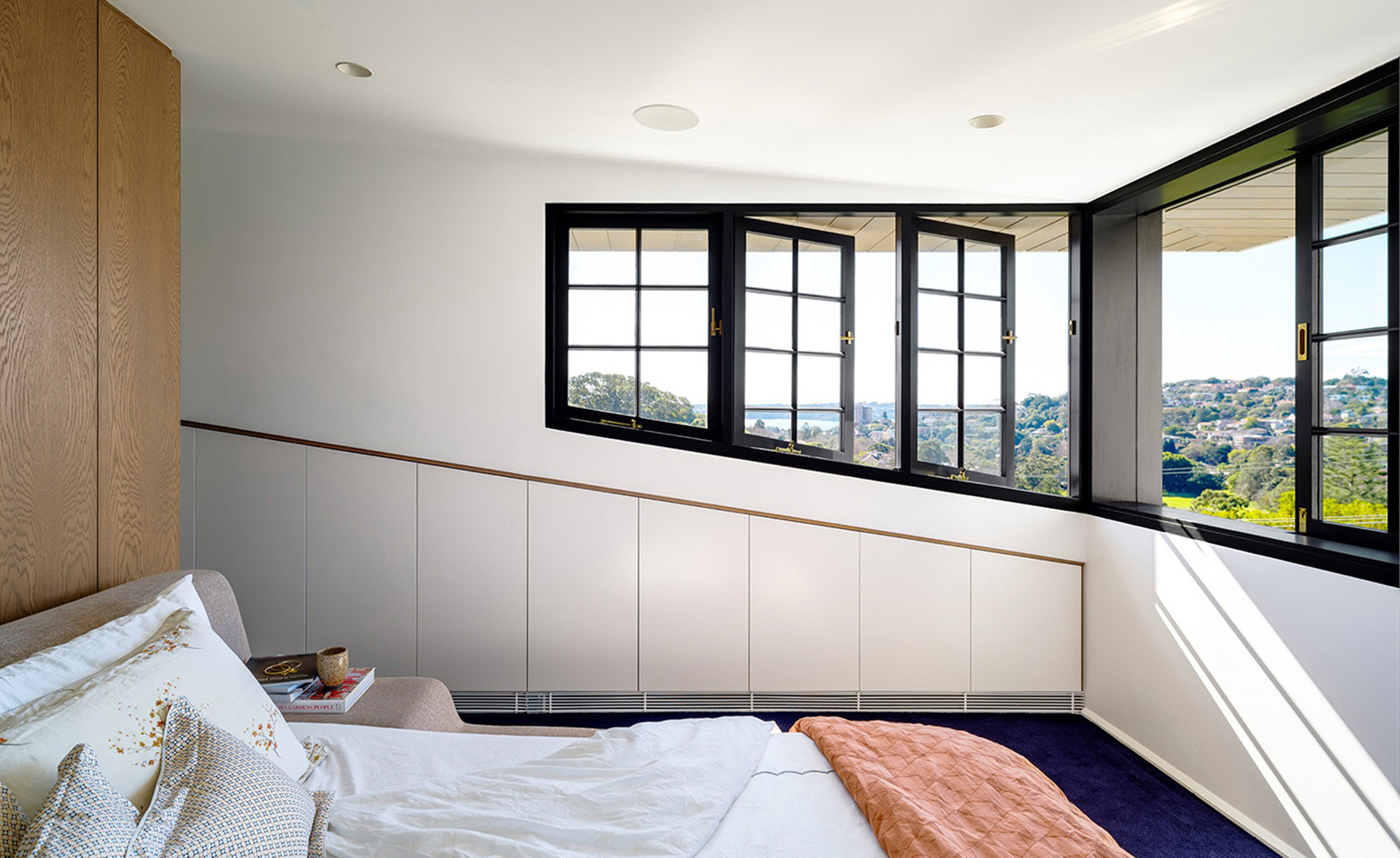
Horizontal openings in an upstairs bedroom offer views to Sydney Harbour
Not only fine and expansive, the Bouganvillea House model might be an important antidote to the housing affordability crisis, according to its designers, if subdivisions of quarter acre blocks were permitted. The terrace’s superbly detailed interior incorporates oak veneers, high-end brass fittings, custom leather bench seats, expanses of carrara marble, and a pleasing fishscale motif, repeated on balustrade screens and cut-steel lacework.
While art decor, a French palace and Irish furniture designer, Eileen Gray, were some of the eclectic inspirations behind the design. In all, the Rosselli team have transformed a 1950s ugly duckling into one of the multi-era Cinderellas in the street – as well as a seriously good template for the future.
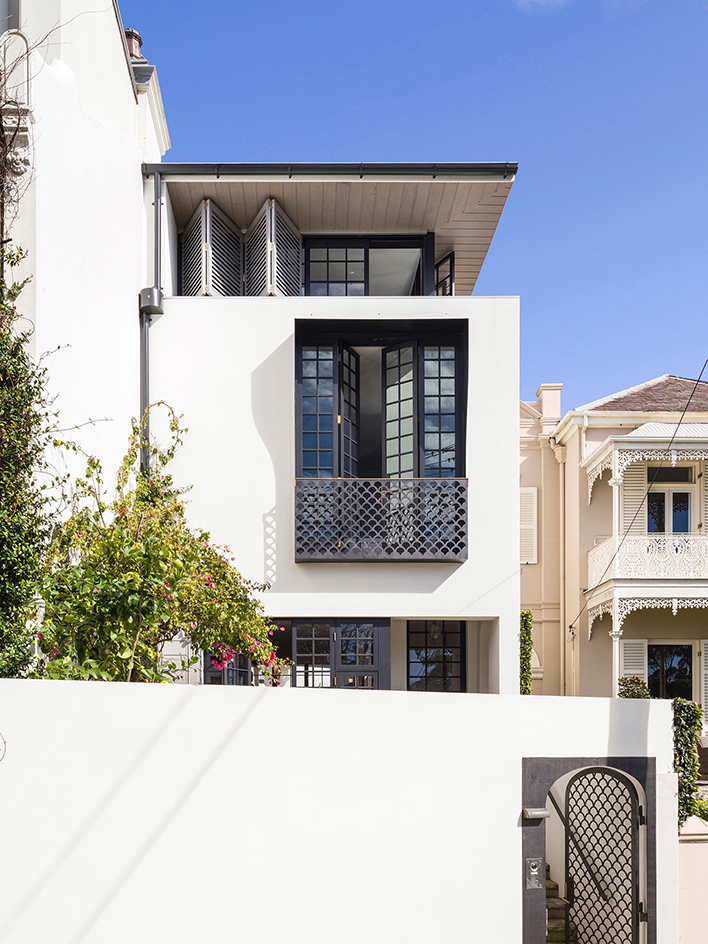
Luigi Rosselli Architects, inspired by the cast iron lacework of the house from the first half of the 19th century, used cut CNC routed steel plates in the fish scale pattern for the front gate and Juliet balcony balustrade
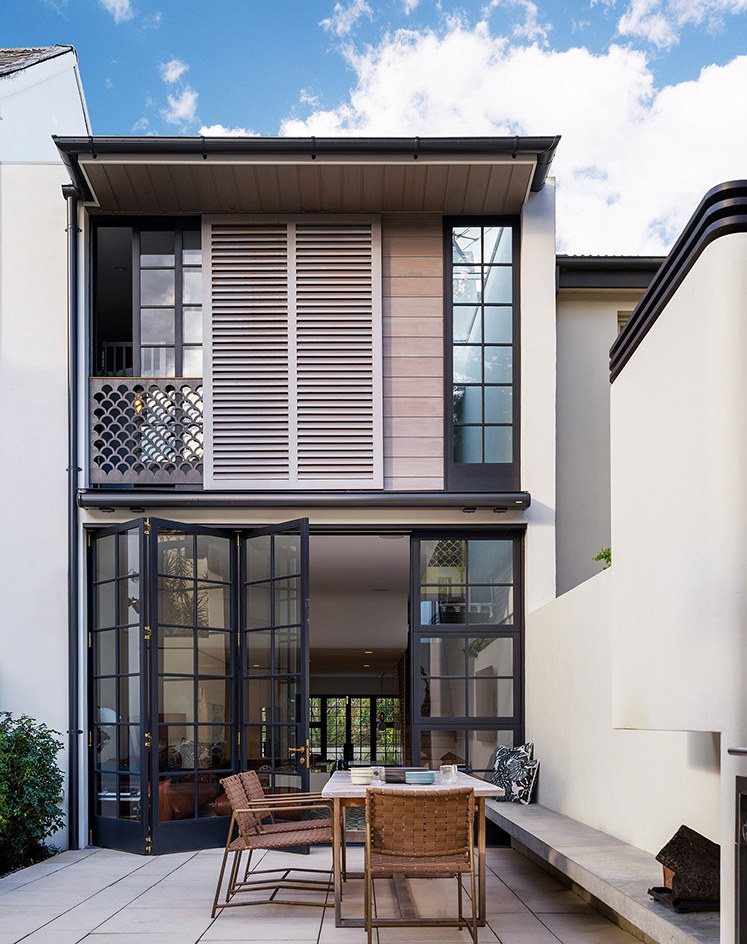
From the internal courtyard the façade architecture is a practical placement of timber windows and shutters.
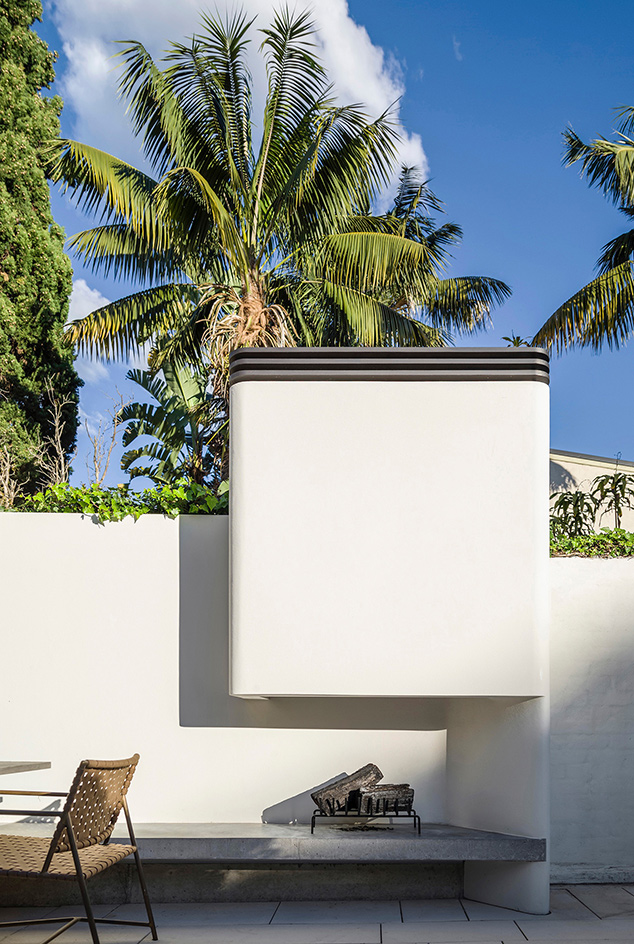
A concrete seat and barbeque/fireplace are integrated into the courtyard wall outside
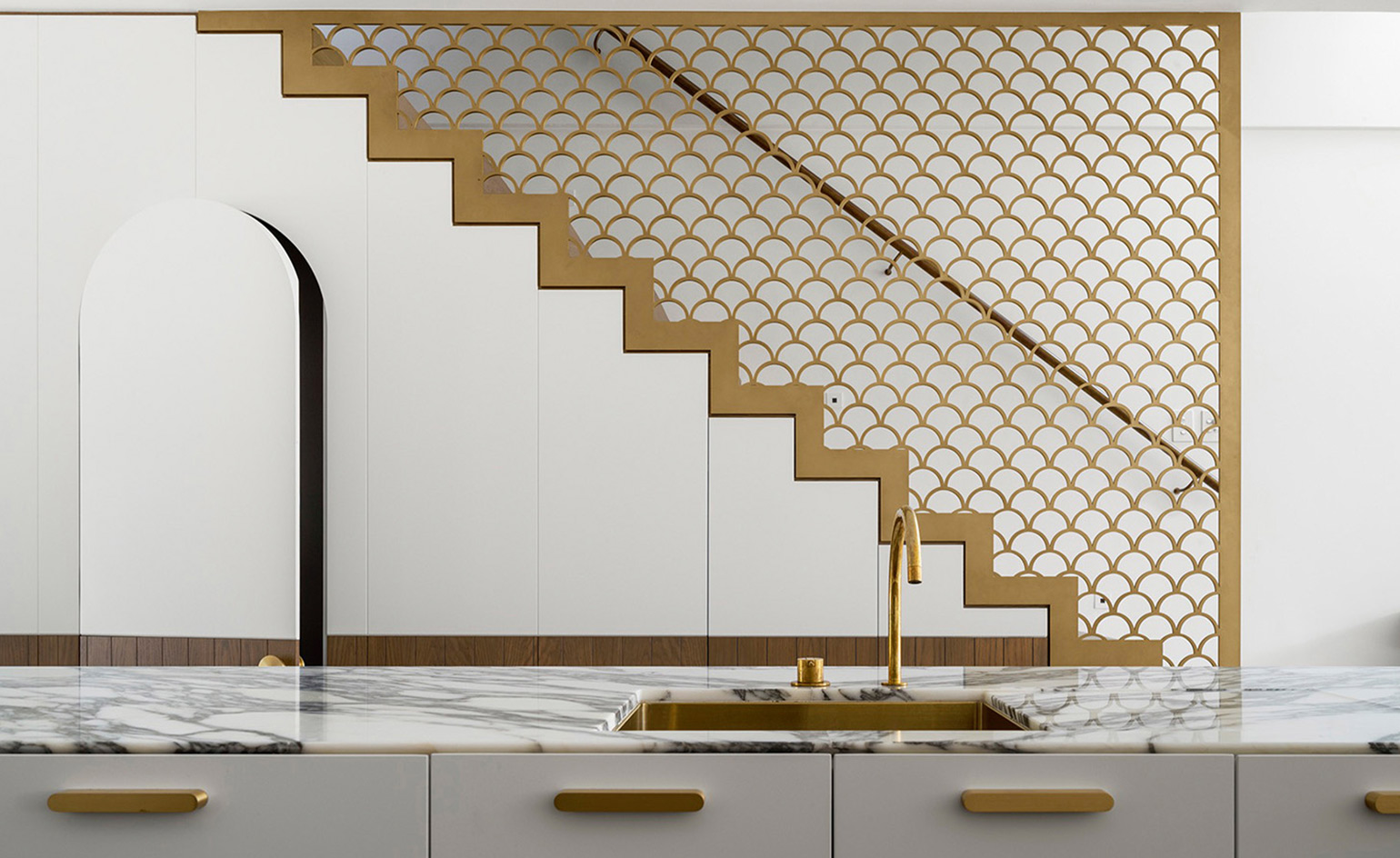
The brass kitchen tap, opposite the brass finish of the stair balustrade, are coordinated with the handles and golden kitchen sink
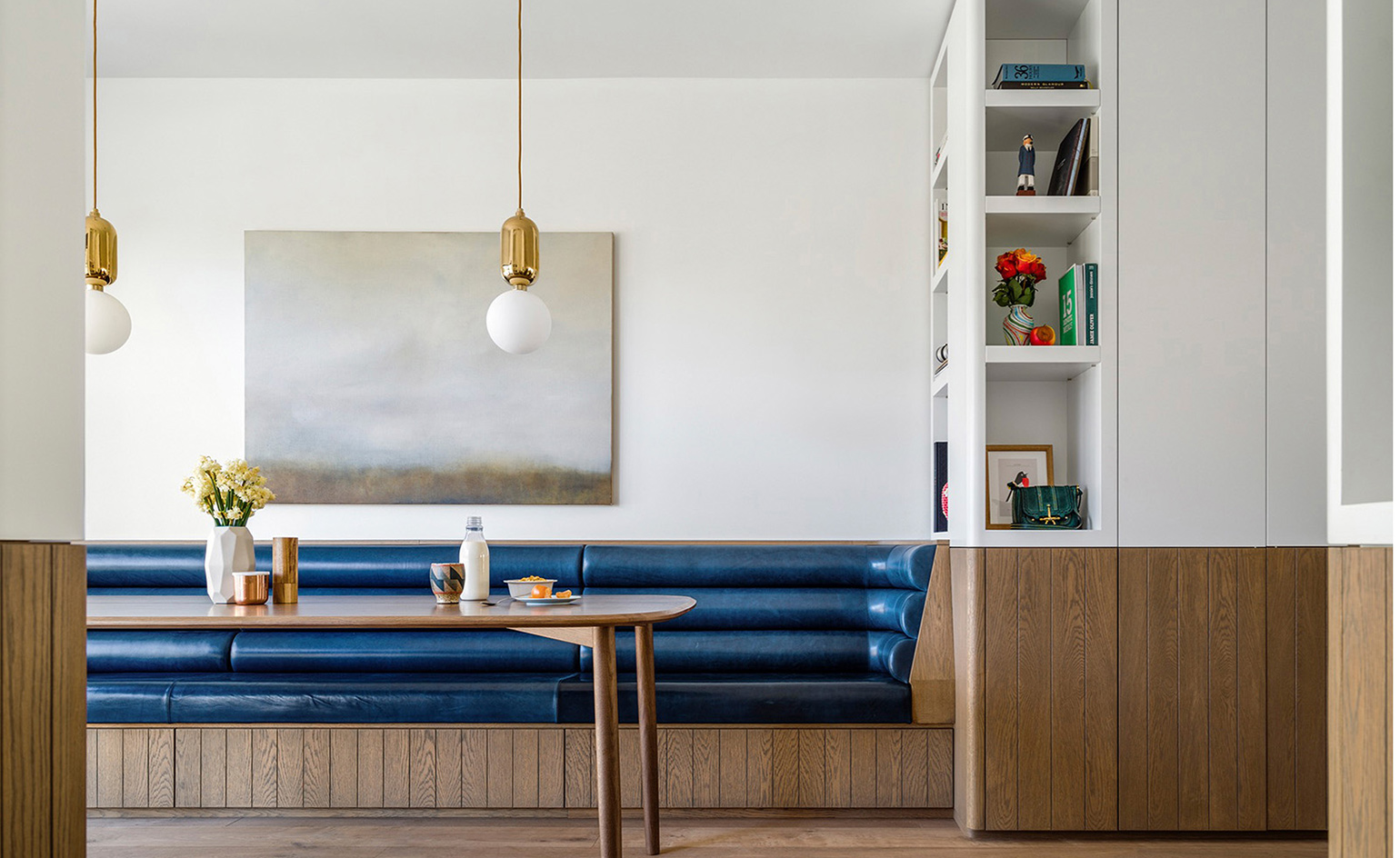
Interior details include oak veneers, high-end brass fittings, custom leather bench seats, expanses of carrara marble, and a pleasing fishscale motif, repeated on balustrade screens and cut-steel lacework
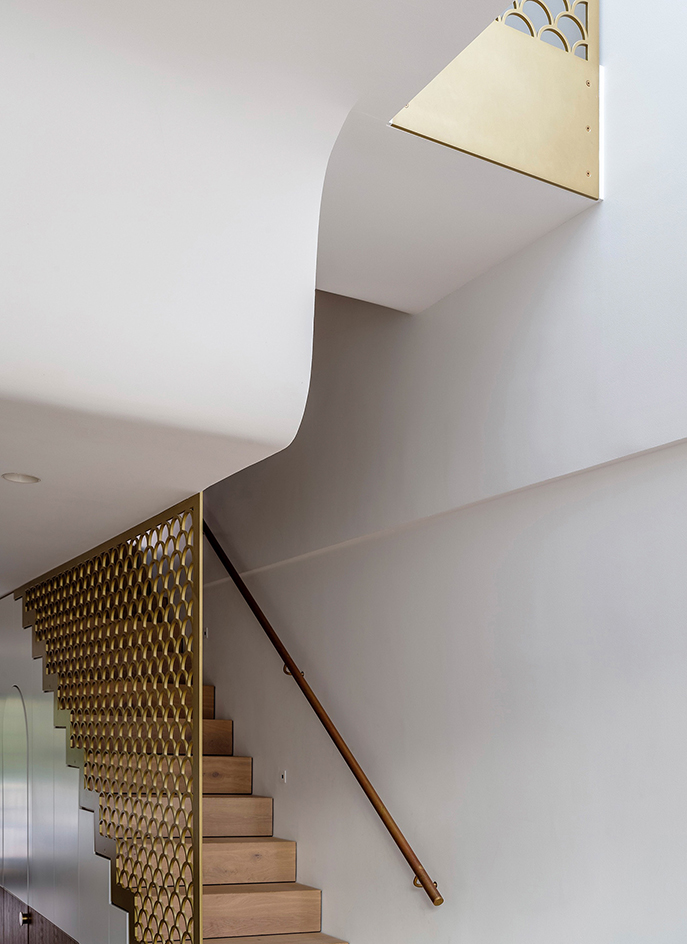
A sculpted ceiling negotiates the split level and opens up to a lightwell over the living room
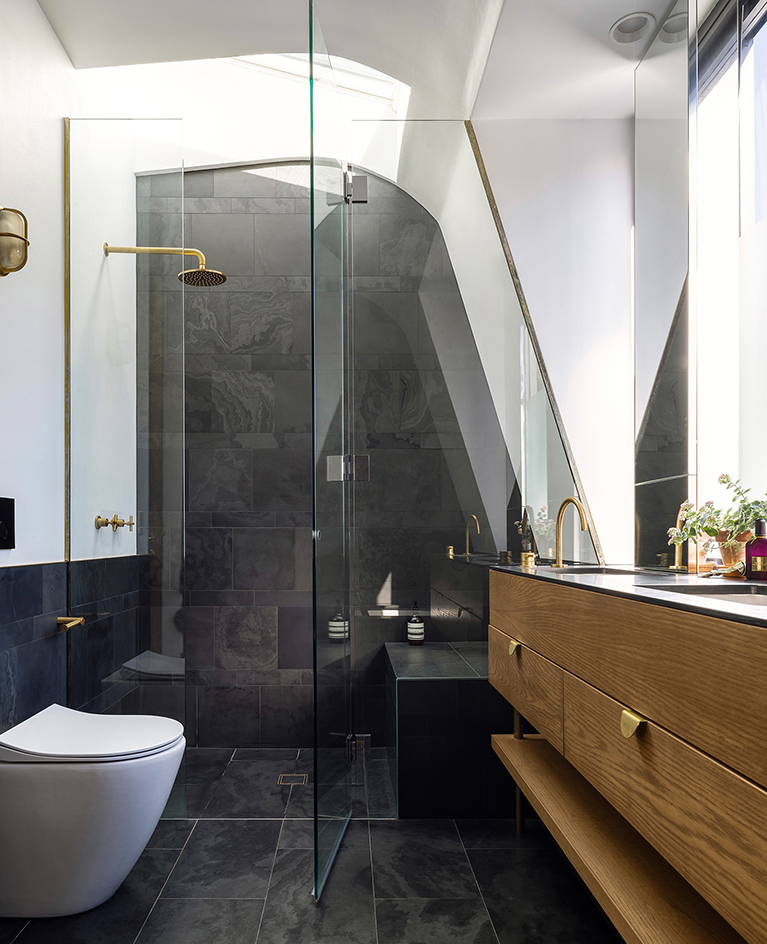
A skylight in the master bathroom brings in light into the shower
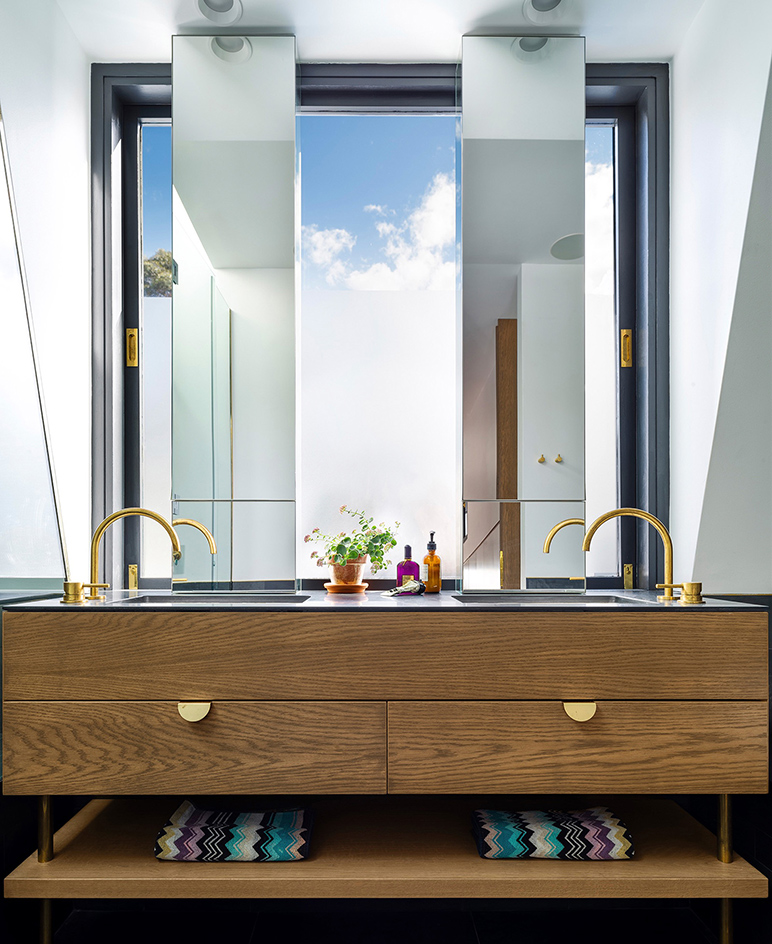
Interiors include slate tiles, solid American oak and brass Hafele handles
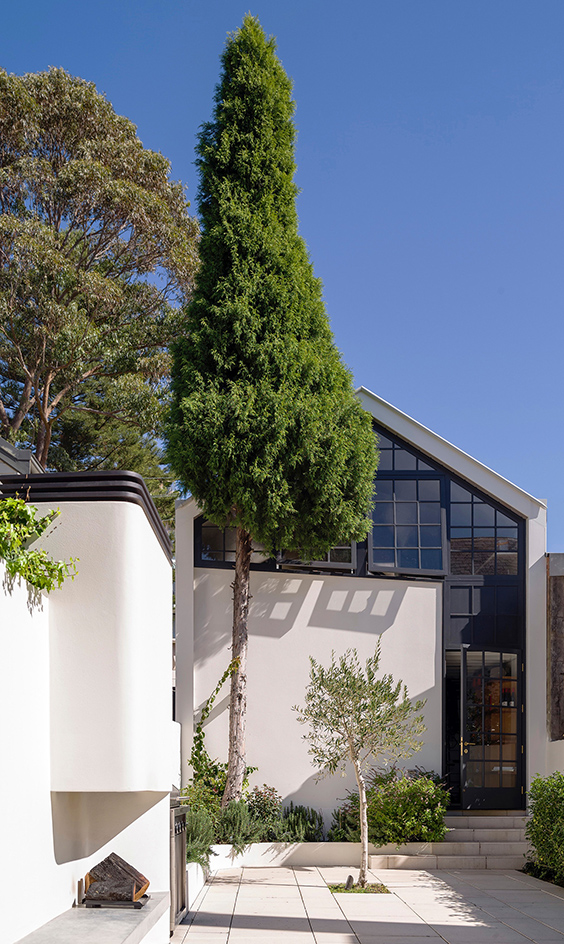
On the opposite side of the courtyard, an old garage has been rebuilt
INFORMATION
For more information, visit the Luigi Rosselli Architects website
Receive our daily digest of inspiration, escapism and design stories from around the world direct to your inbox.