Bonsai House was conceived as a gallery for a collection of miniature trees
Bonsai House by Matthew Royce Architecture is a residential extension in Venice, California, conceived as a viewing gallery for the owners' collection of miniature trees

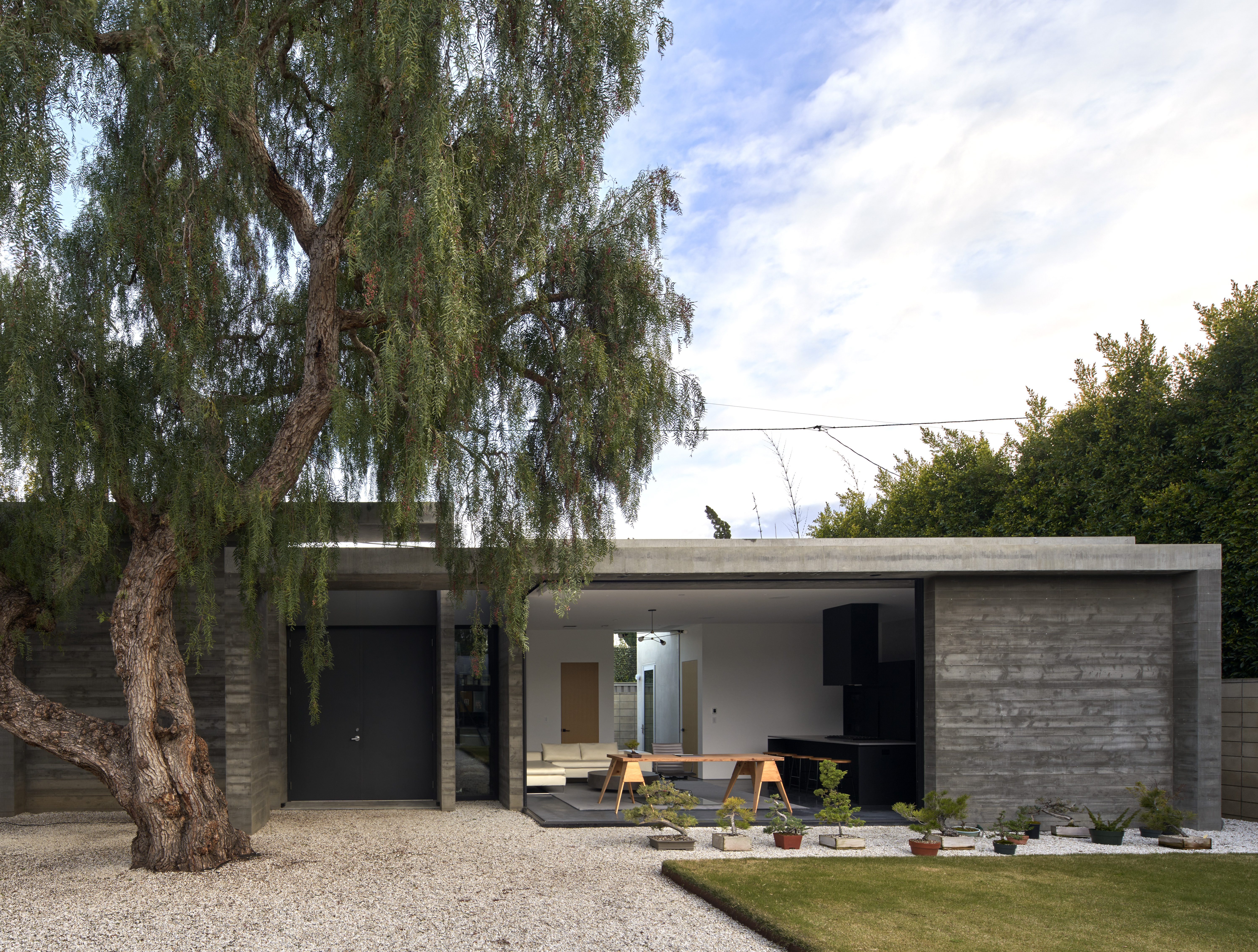
Receive our daily digest of inspiration, escapism and design stories from around the world direct to your inbox.
You are now subscribed
Your newsletter sign-up was successful
Want to add more newsletters?

Daily (Mon-Sun)
Daily Digest
Sign up for global news and reviews, a Wallpaper* take on architecture, design, art & culture, fashion & beauty, travel, tech, watches & jewellery and more.

Monthly, coming soon
The Rundown
A design-minded take on the world of style from Wallpaper* fashion features editor Jack Moss, from global runway shows to insider news and emerging trends.

Monthly, coming soon
The Design File
A closer look at the people and places shaping design, from inspiring interiors to exceptional products, in an expert edit by Wallpaper* global design director Hugo Macdonald.
Bonsai House in Venice, California, is a residential extension with a twist. The project, fairly modest in size, is a straightforward ADU (the country's Accessory Dwelling Units typology) but also a minimalist architecture viewing gallery, created to house the private owner's world-class collection of miniature Bonsai trees. The design was conceived by local architect Matthew Royce and focuses on vistas – towards both the collection and an existing, mature pepper tree on site – and openness, emphasising contemporary living and a low, light, pavilion-inspired approach.
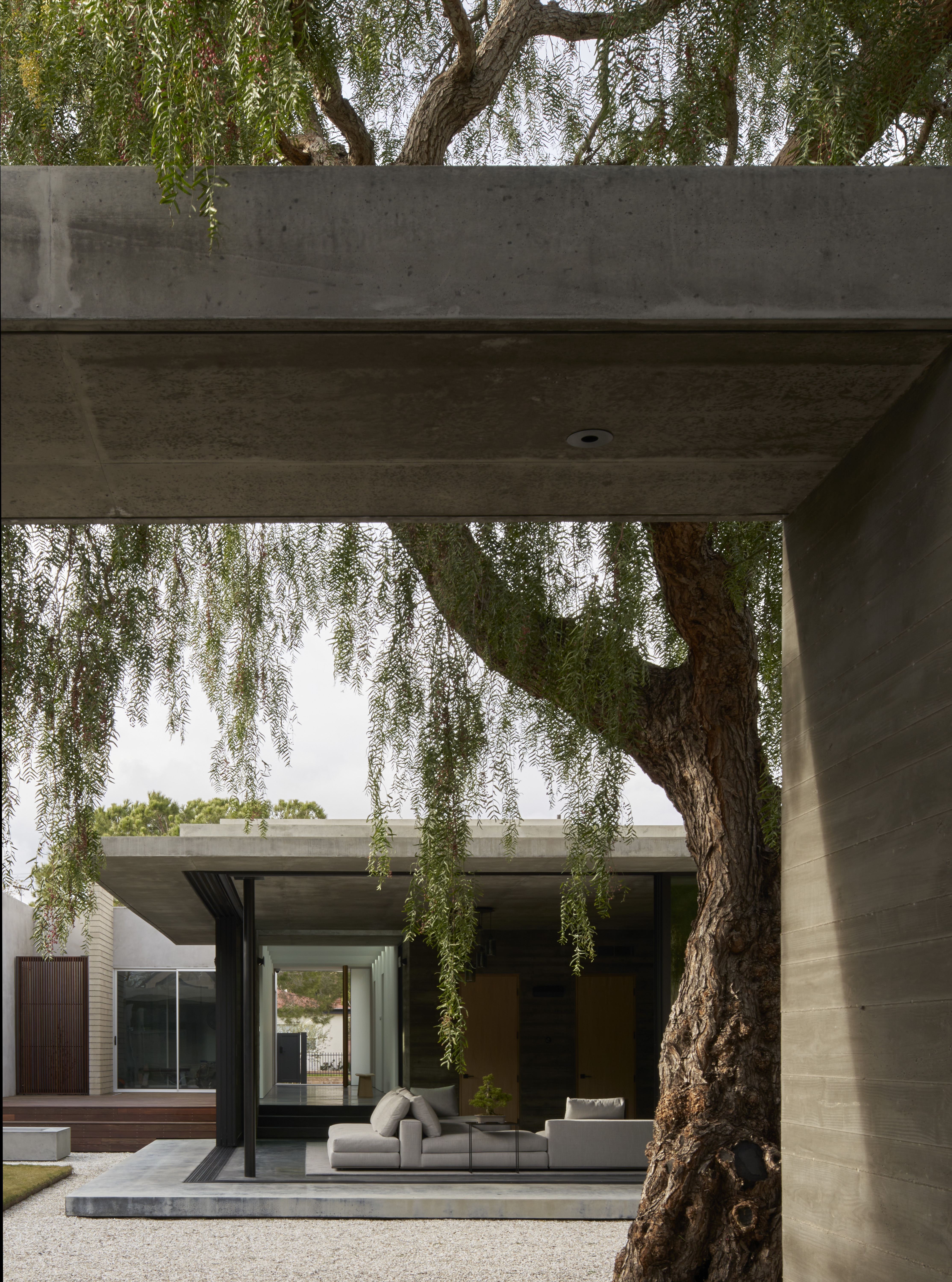
Bonsai House by Matthew Royce Architecture
'With the owner’s love of bonsai and respect for nature, space and structure gently rest and blur into the gardens,' says Royce, who has previously completed works such as his own residence, Oxford Triangle, in the neighbourhood. 'The entry transports you into a hallway naturally lit from sawtooth skylights above. As you move through the space, sunlight and massive concrete frames highlight specific trees and views, creating a gallery-like experience in this indoor/outdoor home.'
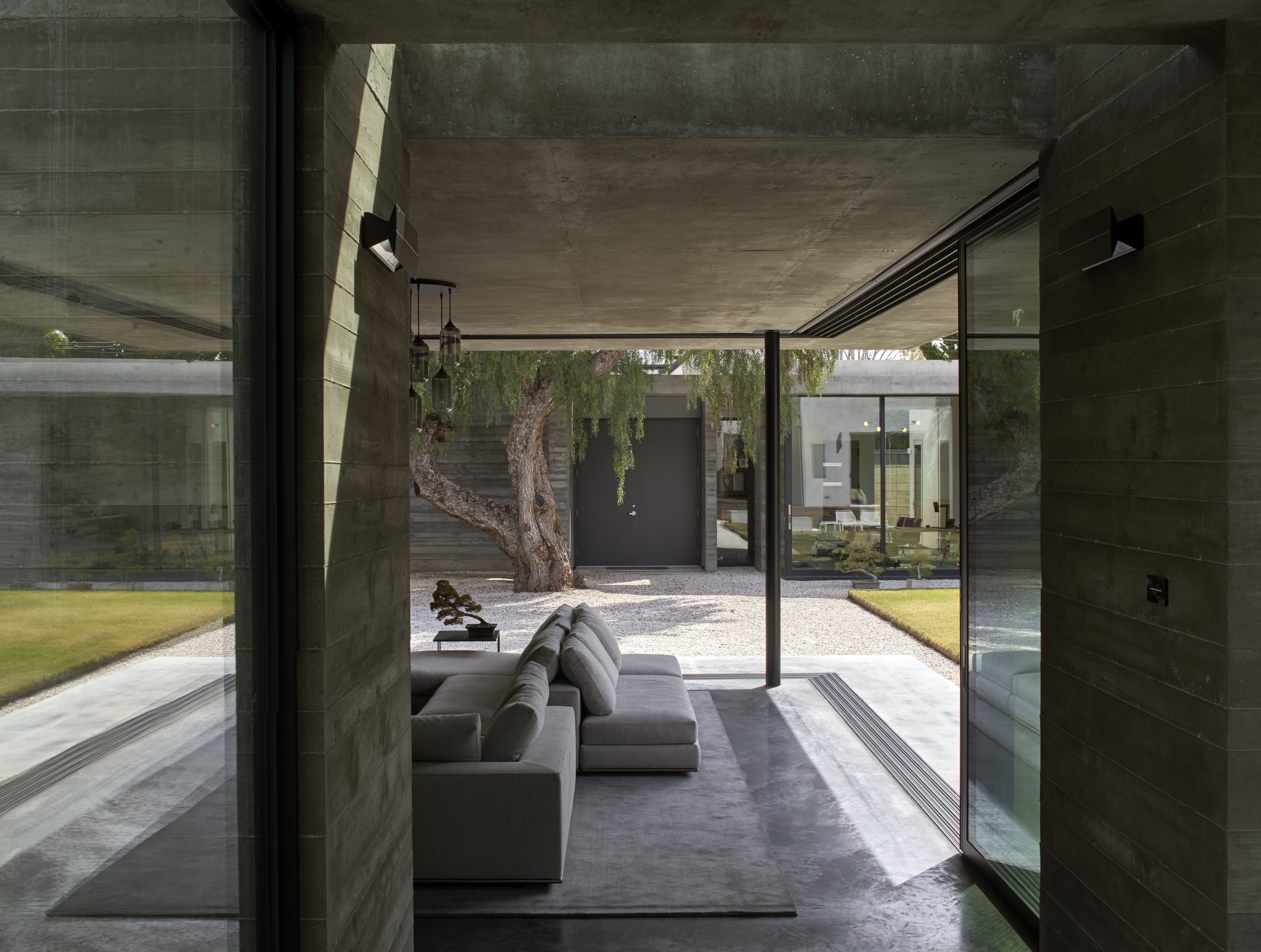
Beyond its visual connection to nature, including Bonsai and pepper trees, the project also features strong sustainable architecture credentials. A series of solar electric panels support energy needs, while a high capacity 7,200 gallon stormwater collection tank tackles water requirements. The latter was a key concern throughout the project's development, relating to the upkeep of the plants on site during the long periods of drought that hit the region. It was resolved by the large-scale tank, which was installed under the plot's central green lawn area.

Beyond its carefully planned green areas and their connection to the interiors, the scheme spans across a side and rear extension to the existing structure, as well as a new pavilion building at the back of the garden. The new areas contain three new bedrooms, two spacious living rooms, and a garage - all carefully crafted by Dan Cooney Construction.
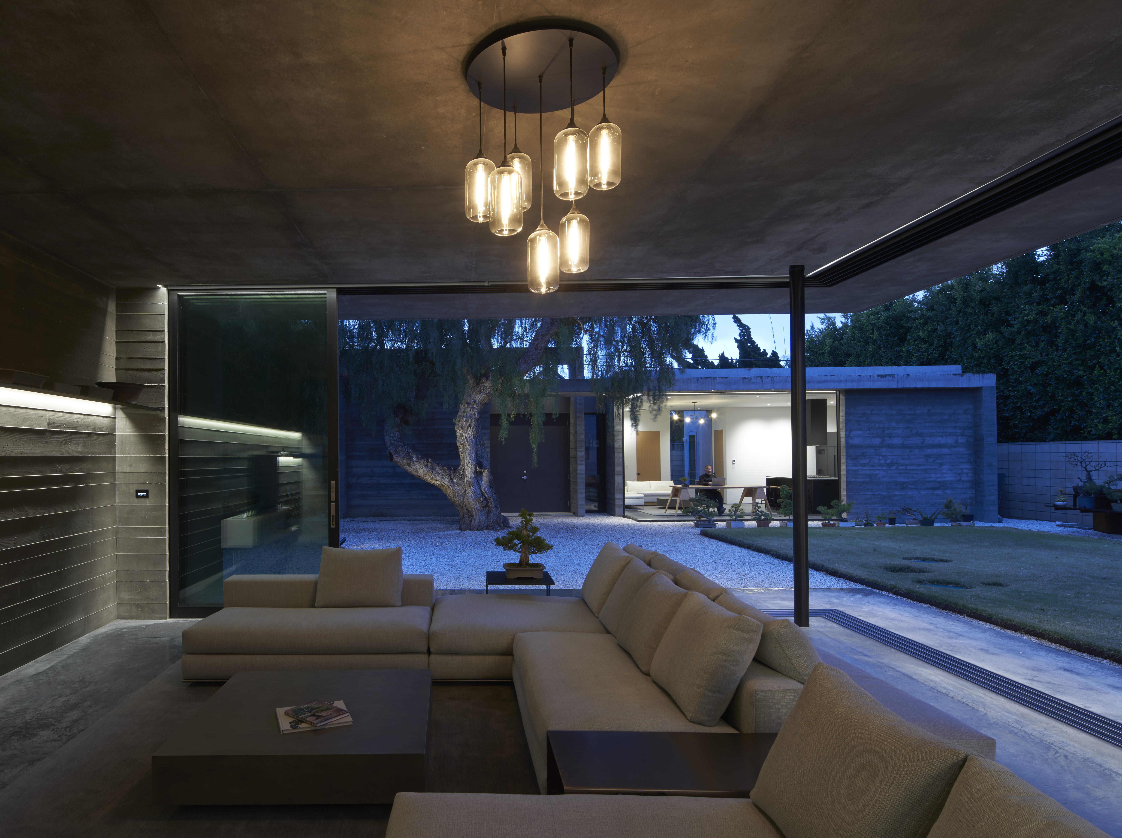
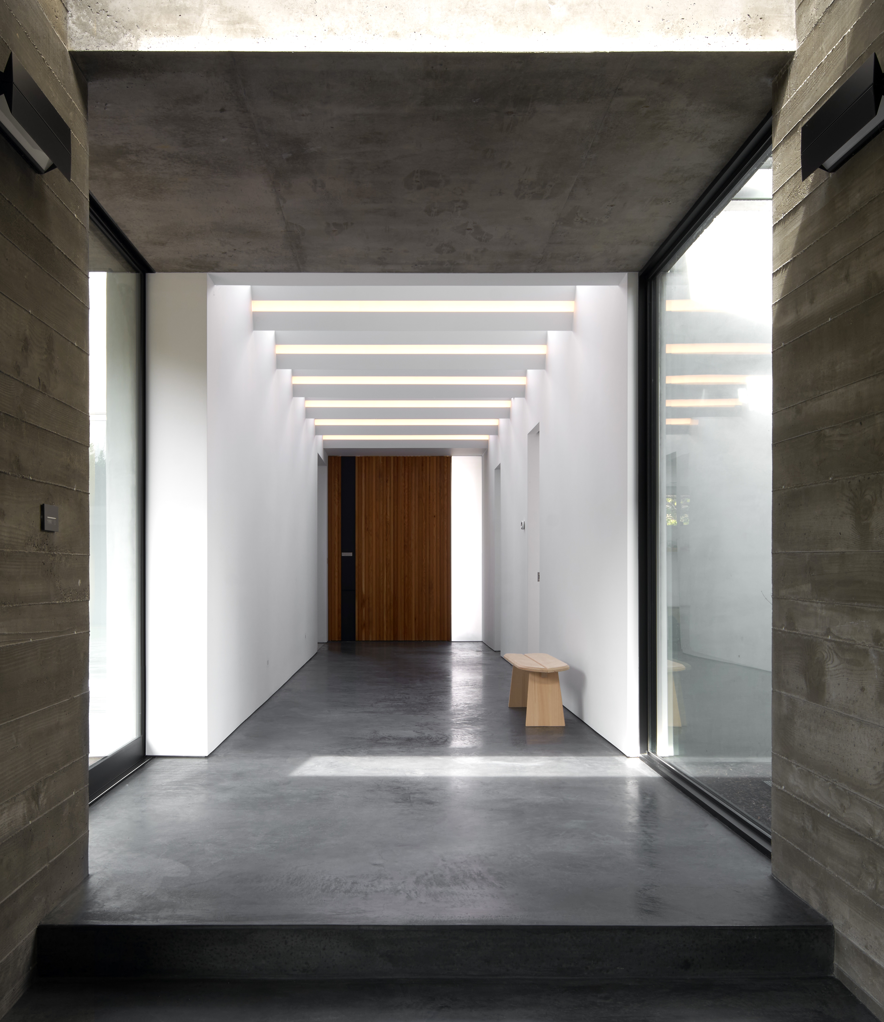
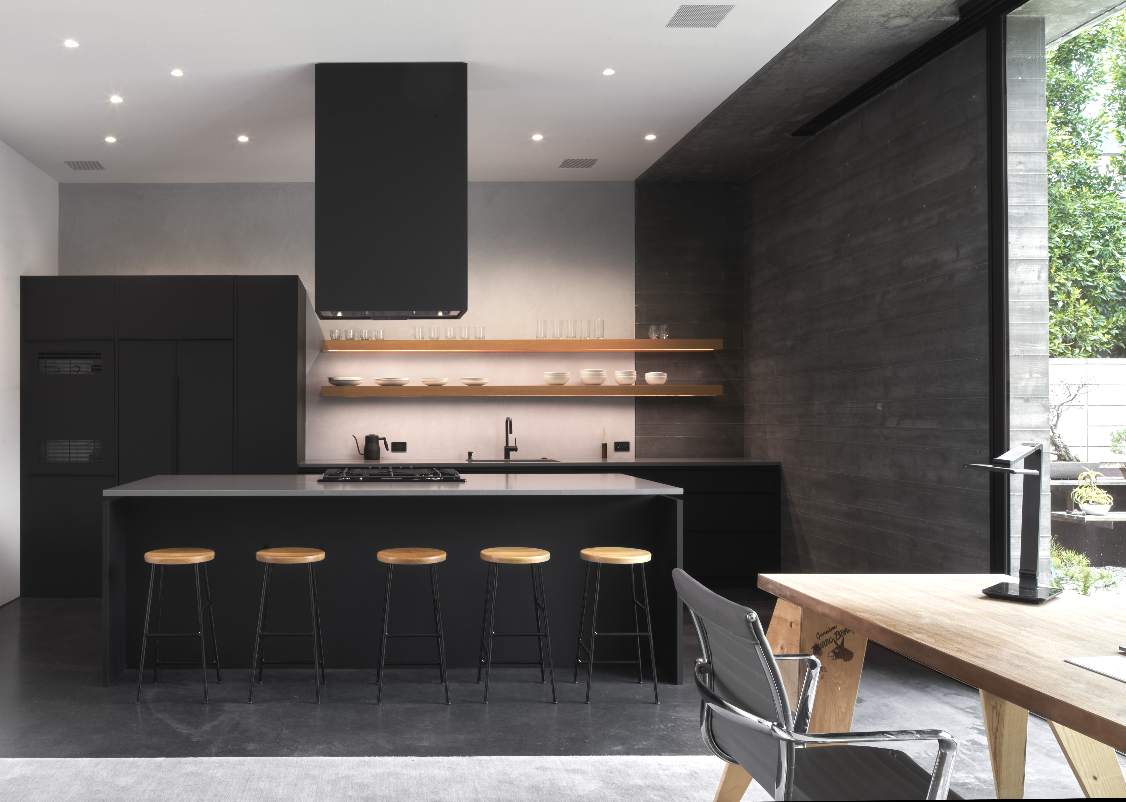
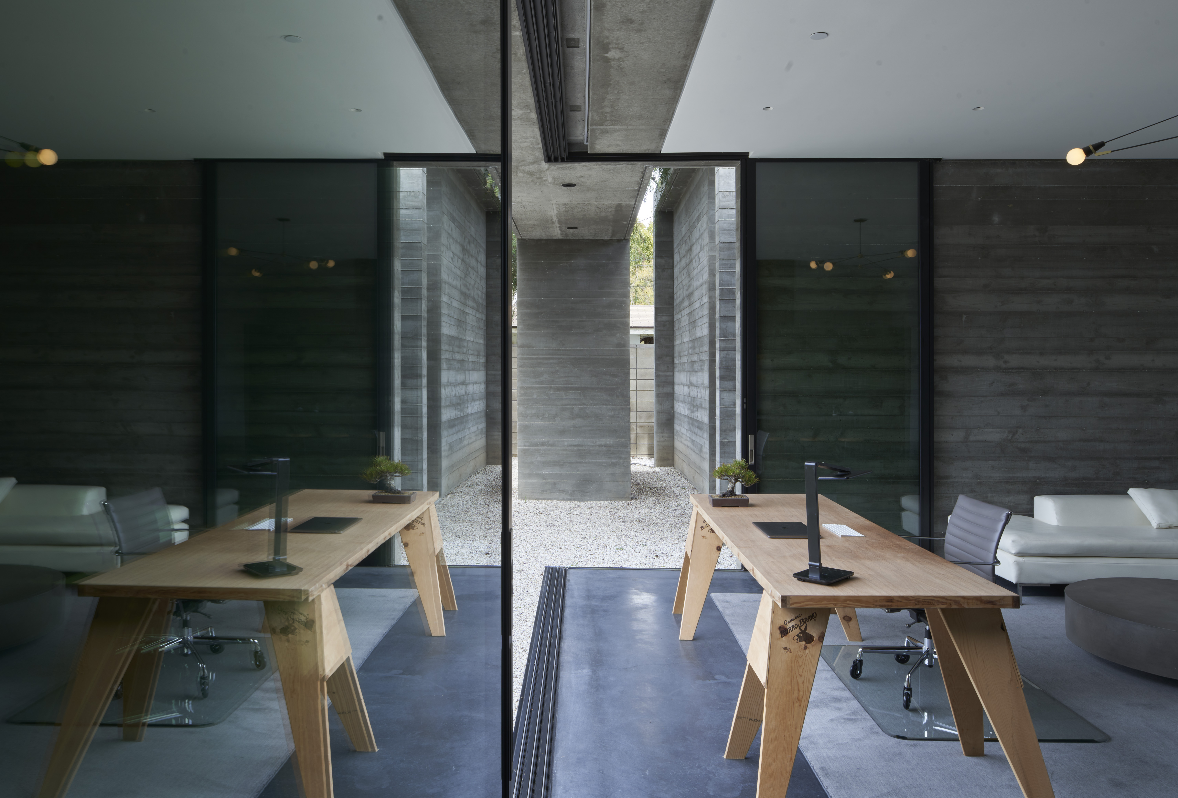
Receive our daily digest of inspiration, escapism and design stories from around the world direct to your inbox.
Ellie Stathaki is the Architecture & Environment Director at Wallpaper*. She trained as an architect at the Aristotle University of Thessaloniki in Greece and studied architectural history at the Bartlett in London. Now an established journalist, she has been a member of the Wallpaper* team since 2006, visiting buildings across the globe and interviewing leading architects such as Tadao Ando and Rem Koolhaas. Ellie has also taken part in judging panels, moderated events, curated shows and contributed in books, such as The Contemporary House (Thames & Hudson, 2018), Glenn Sestig Architecture Diary (2020) and House London (2022).
