Discover Diller Scofidio + Renfro’s Blue Dream house in the Hamptons
A new monograph captures Blue Dream house and the lengthy design and construction process of a quintessential example of contemporary Hamptons architecture
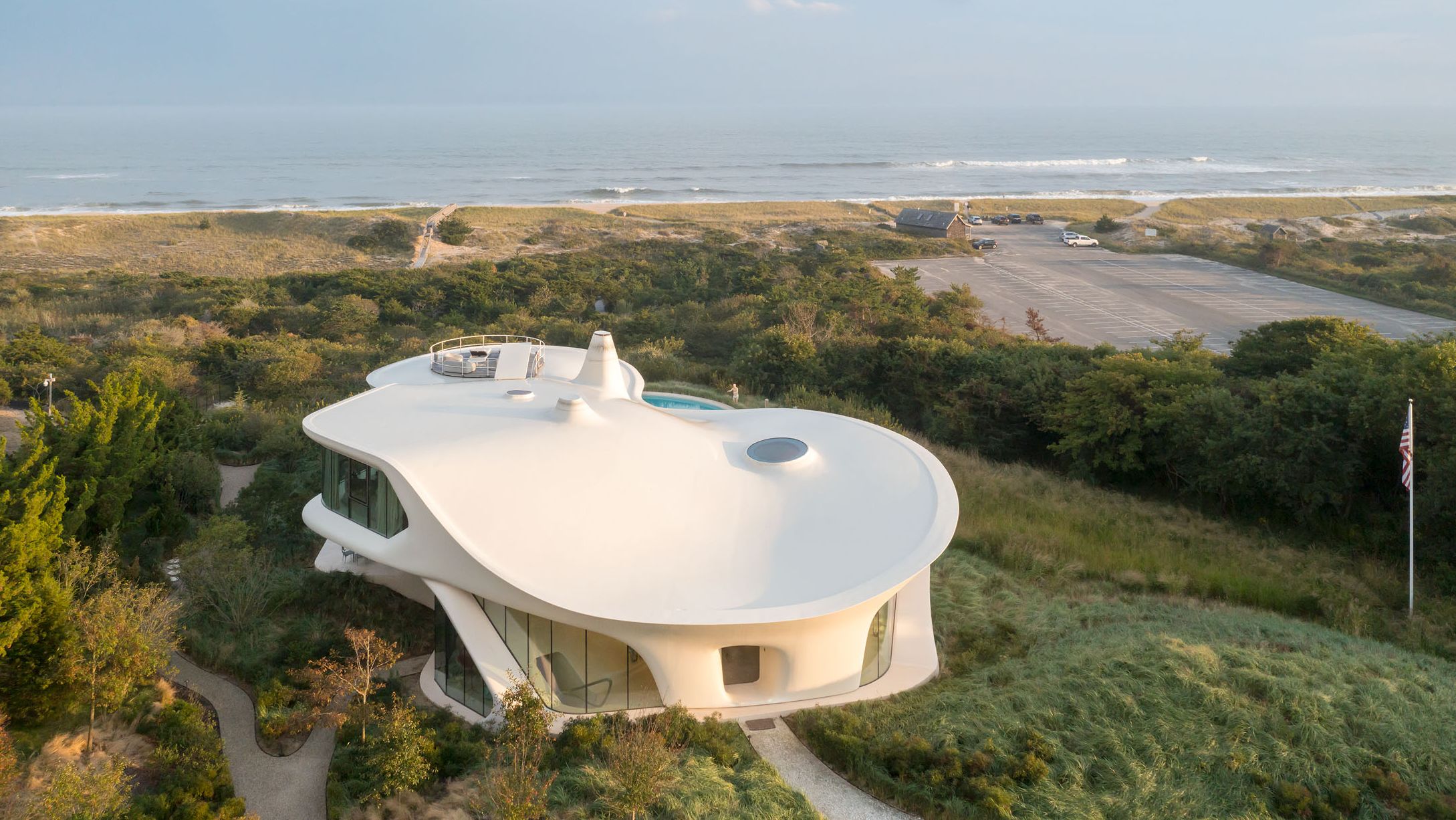
Blue Dream is a house in the Hamptons. Nestled in the dunes behind Two Mile Hollow beach in East Hampton, the project is the culmination of a long, long design and construction process. This new monograph, authored by architecture critic Paul Goldberger, tells the story of Blue Dream, locating it within the existing tradition of avant-garde design and innovation in the region.
The house was commissioned from Diller Scofidio + Renfro by realtor and collector Robert S Taubman and his late wife, Julie Reyes Taubman, a photographer and writer who was also one of the driving forces behind the creation of the Museum of Contemporary Art Detroit.
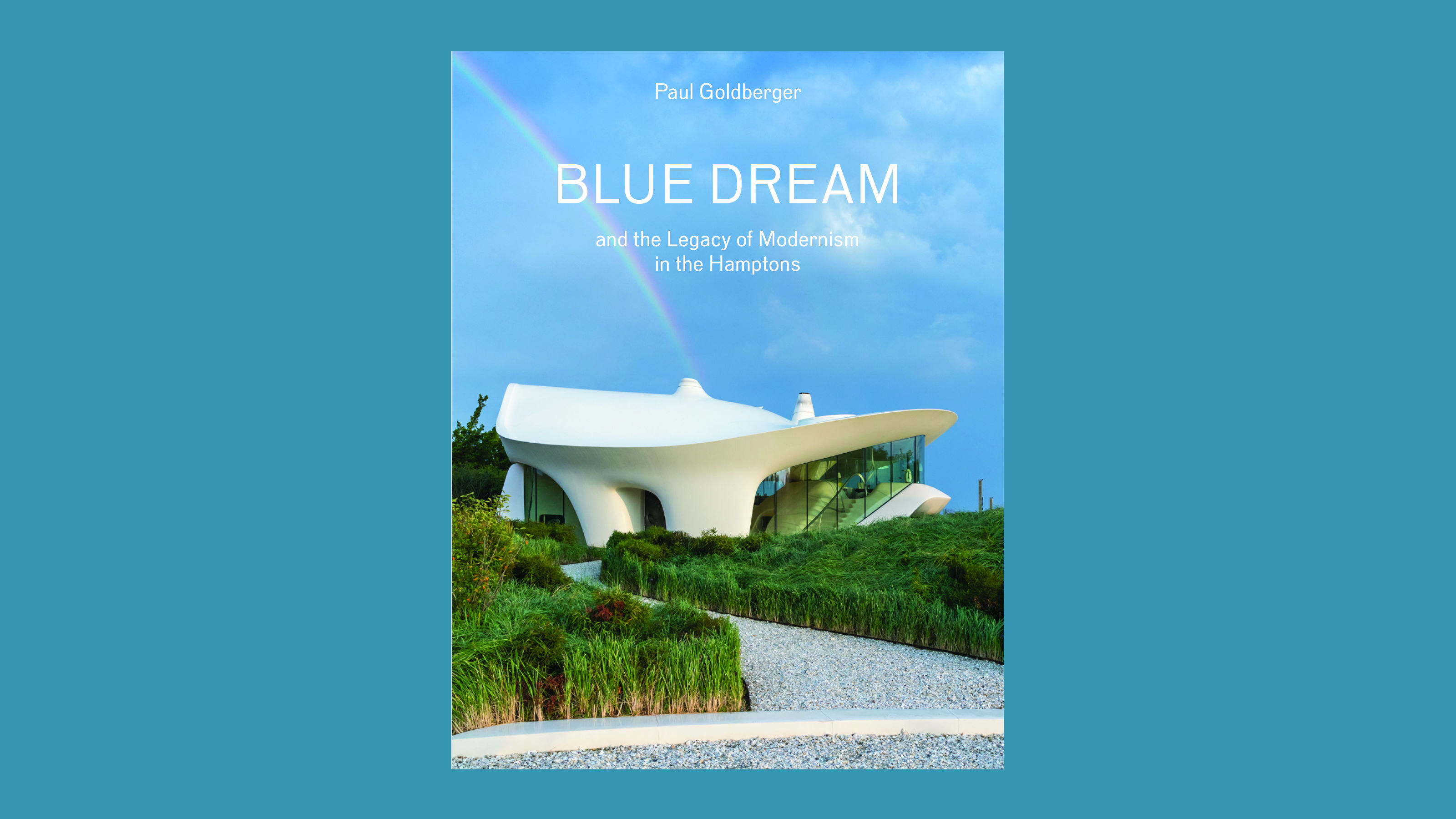
Blue Dream and the Legacy of Modernism in the Hamptons
The story of Blue Dream
Built by esteemed local contractor Ed Bulgin, with landscaping by Michael Boucher, Blue Dream is Diller Scofidio + Renfro’s first private residential project, a wispy concoction of fluid concrete, fibreglass and ribbons of glazing overlooking the beach.
The Taubmans acquired the site in 2005, deciding from the outset that this would be a bold departure from convention, as well as a suitable backdrop for a spectacular collection of 20th-century art and design. Inside and out, Blue Dream departs radically from the area’s clapboard vernacular.
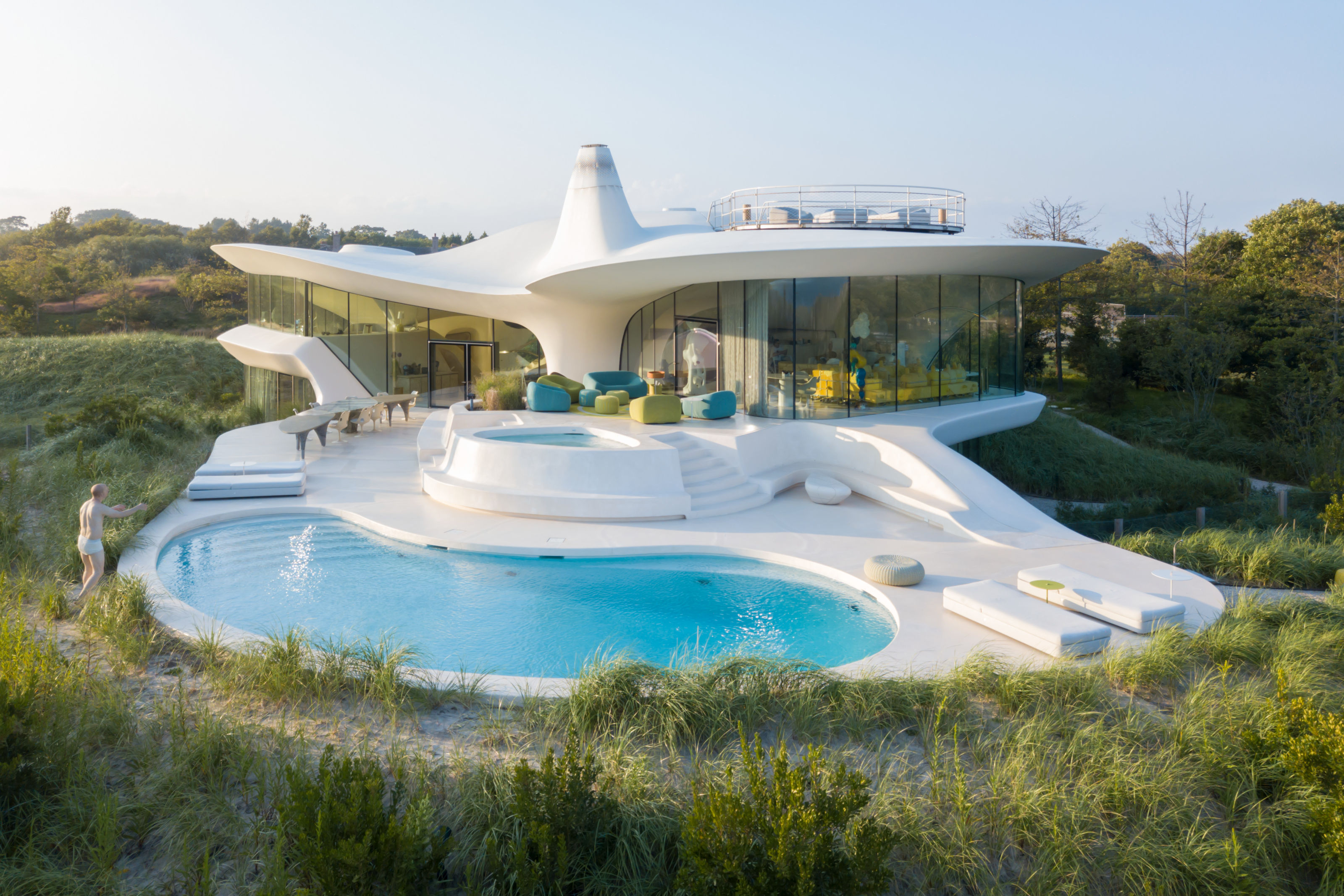
Blue Dream house, Diller Scofidio + Renfro
Goldberger digs deep into the architectural heritage of both clients, who each came from the moneyed world of American philanthropy and patronage and had a strong pull towards the avant-garde. He also charts the Hamptons’ role as a crucible of 20th-century architectural innovation – something inextricably linked with that world of money and privilege.
The Taubmans searched far and wide for an architect, considering Shigeru Ban, Tod Williams and Billie Tsien amongst others, eventually running a modest competition that led to a number of design ideas being worked up by Thomas Phifer. At the 11th hour they moved on, commissioning Peter L Gluck to work up yet another ultimately fruitless design.
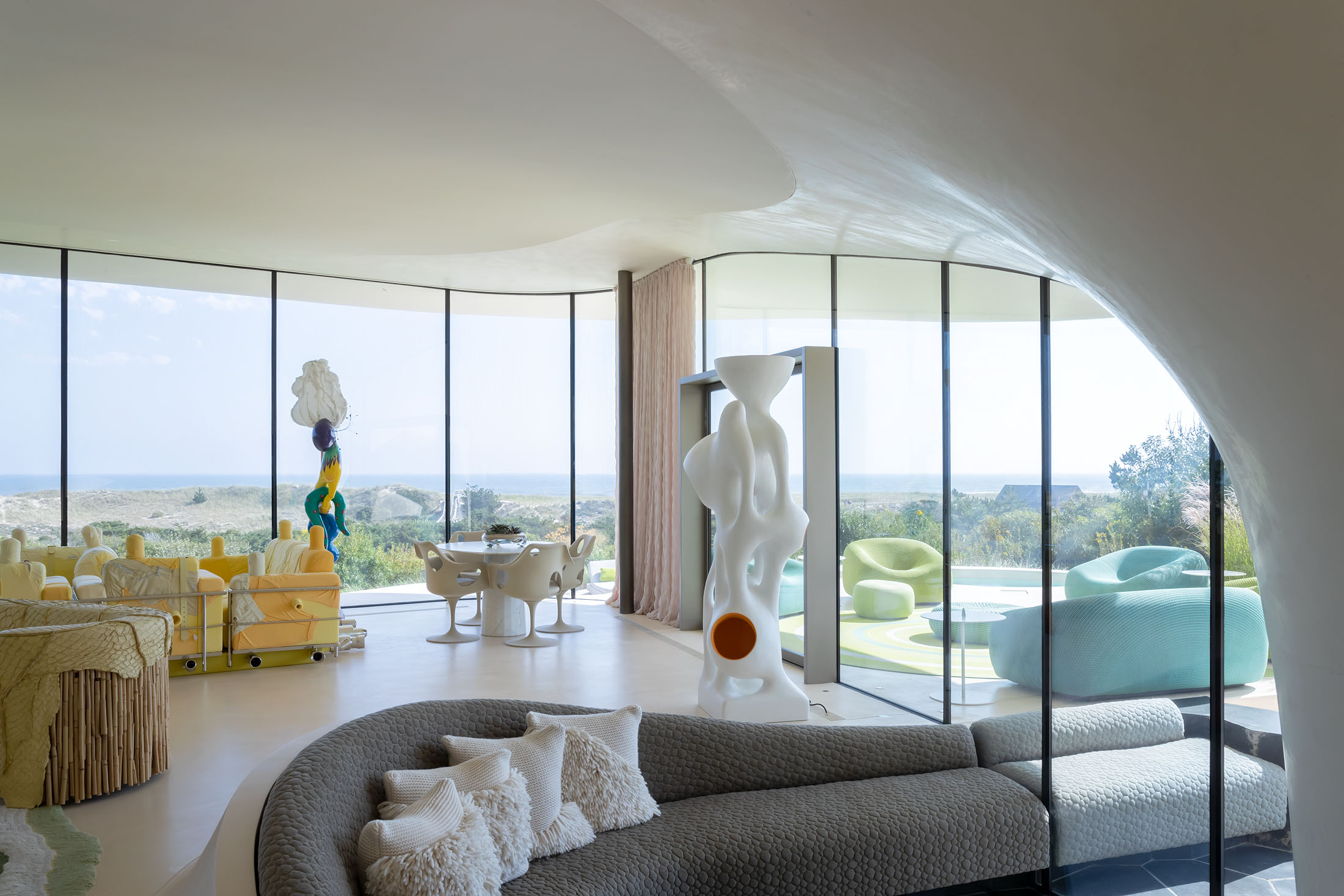
Blue Dream house, Diller Scofidio + Renfro
This long-drawn-out process eventually settled on DS+R’s studio; nearly six years after the clients acquired the site, the design process had to start all over again. As with almost all cutting-edge works of architecture, the process and execution are at least as fascinating as the finished product. Blue Dream is no different, with major changes – like the shift from poured concrete to fibreglass for the swooping roof structure – further impacting on the building programme.
Wallpaper* Newsletter
Receive our daily digest of inspiration, escapism and design stories from around the world direct to your inbox.
Shaping the interiors proved equally arduous. Working with designer Michael Lewis, the process of interior design was as much about curating and accommodating Julie Taubman’s extensive and ever-growing collection of art and furnishings. The finishing stages of the project’s completion were clouded by Taubman’s final illness, but the book captures the relentless eye for every detail that she brought to the project, right down the copper front door, hand-embossed with a huge reproduction of her own thumbprint.
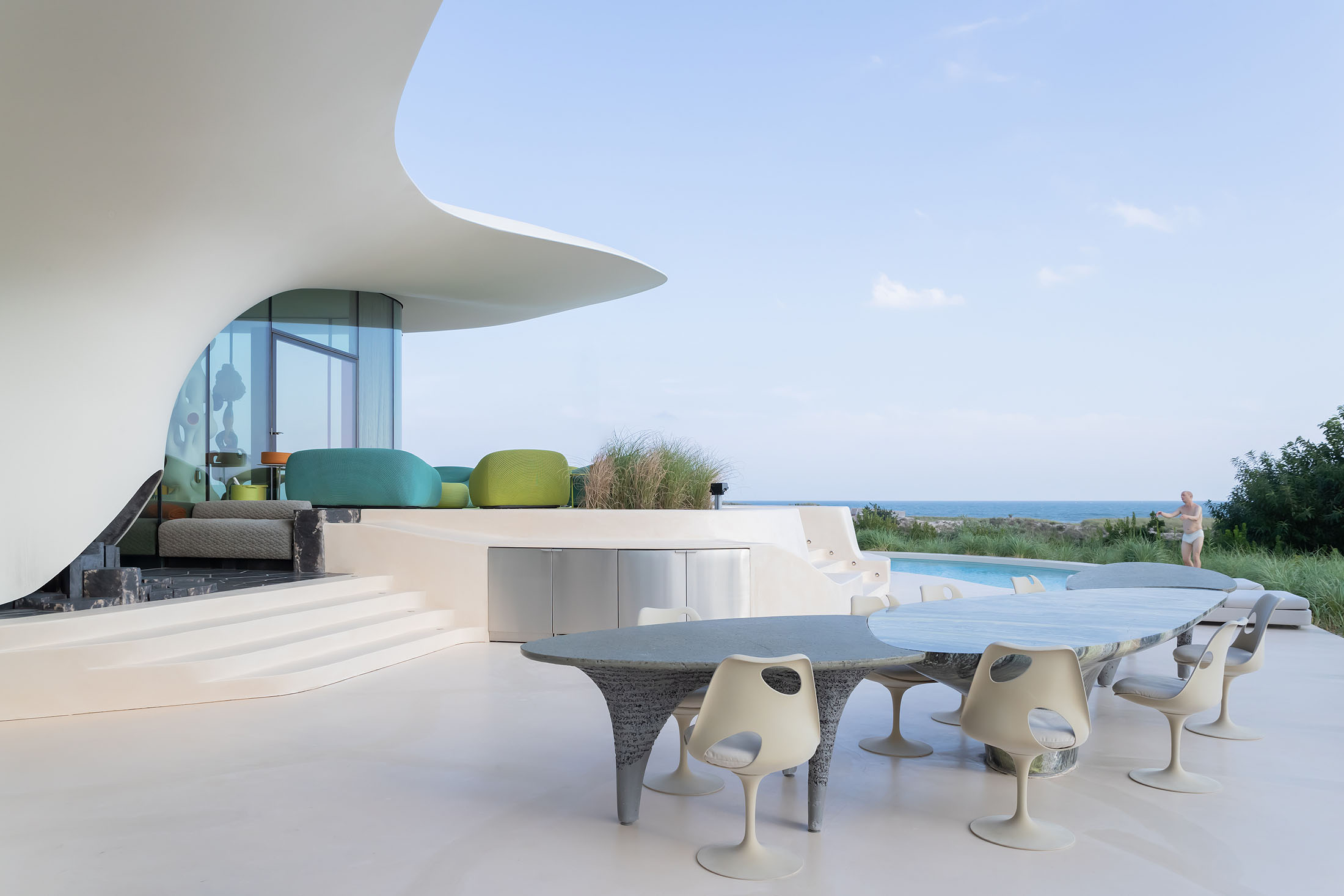
Blue Dream house, Diller Scofidio + Renfro
The story of the Blue Dream house certainly perpetuates the idea that the avant-garde must be birthed from a heroic struggle, a tussle between client and architect, fate and fortune. The spectacular end result is captured by Iwan Baan, who uses his experienced photographic eye to highlight the house’s relationship with its surroundings as well as its utterly unique programme.
Blue Dream and the Legacy of Modernism in the Hamptons, Paul Goldberger, DelMonico Books, $85, DelMonicobooks.com, available via ArtBooks.com
Jonathan Bell has written for Wallpaper* magazine since 1999, covering everything from architecture and transport design to books, tech and graphic design. He is now the magazine’s Transport and Technology Editor. Jonathan has written and edited 15 books, including Concept Car Design, 21st Century House, and The New Modern House. He is also the host of Wallpaper’s first podcast.
-
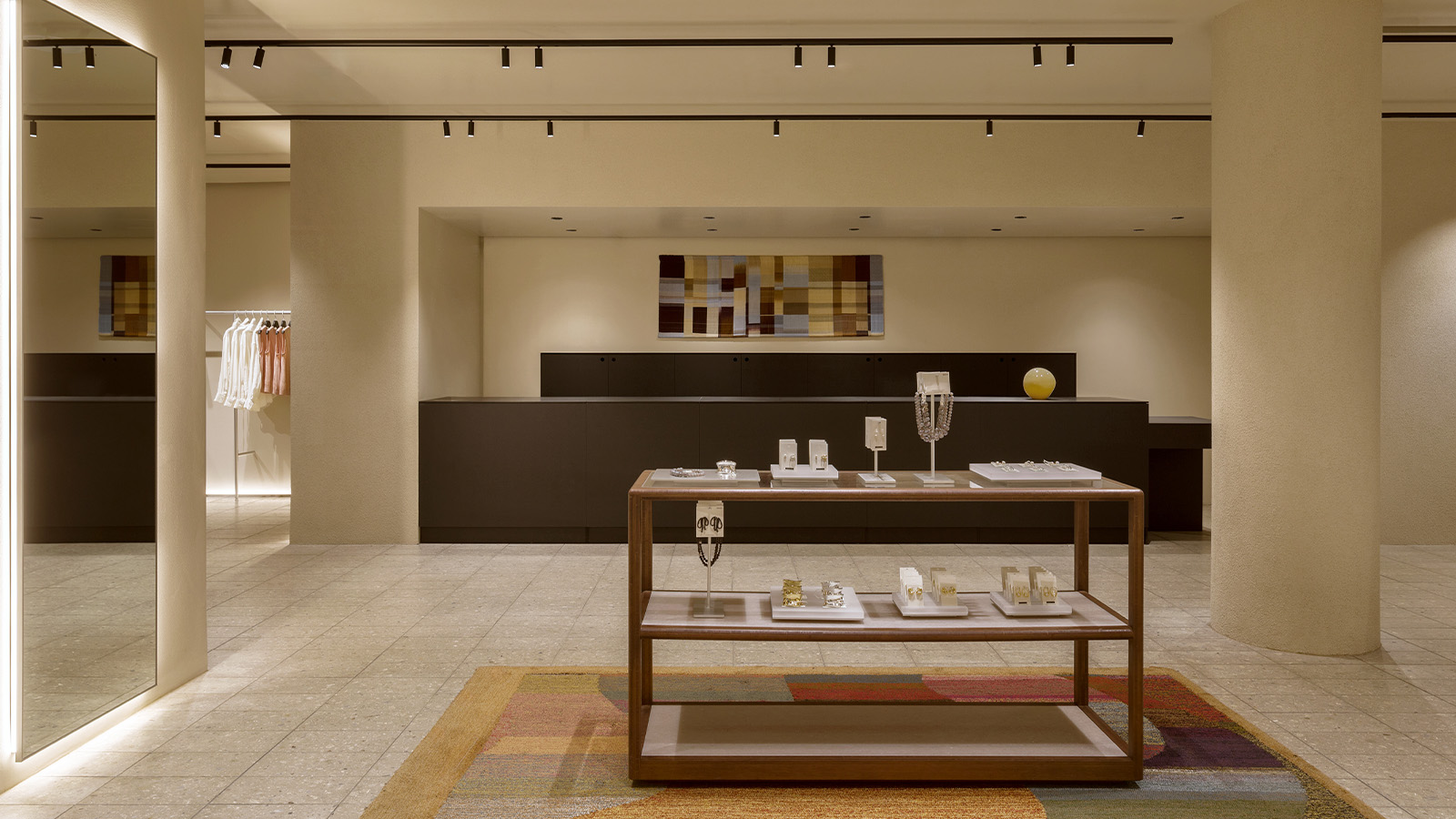 COS and Studio Ashby champion women artists with a colourful interiors takeover
COS and Studio Ashby champion women artists with a colourful interiors takeoverFashion label COS unites with the London-based interior design studio to curate an eclectic series of works which champion women artists in its stores in London, Paris and Helsinki
-
 Rolex and photographer Cristina Mittermeier work to protect our oceans
Rolex and photographer Cristina Mittermeier work to protect our oceansThe conservation photographer and Rolex Testimonee is highlighting the need to support marine life
-
 Omar Degan to curate first Pan-African architecture biennale
Omar Degan to curate first Pan-African architecture biennaleThe first Pan-African architecture biennale has been announced, taking place in Nairobi in 2026; we caught up with its inaugural curator, architect Omar Degan, to discuss the festival's mission, vision and scope
-
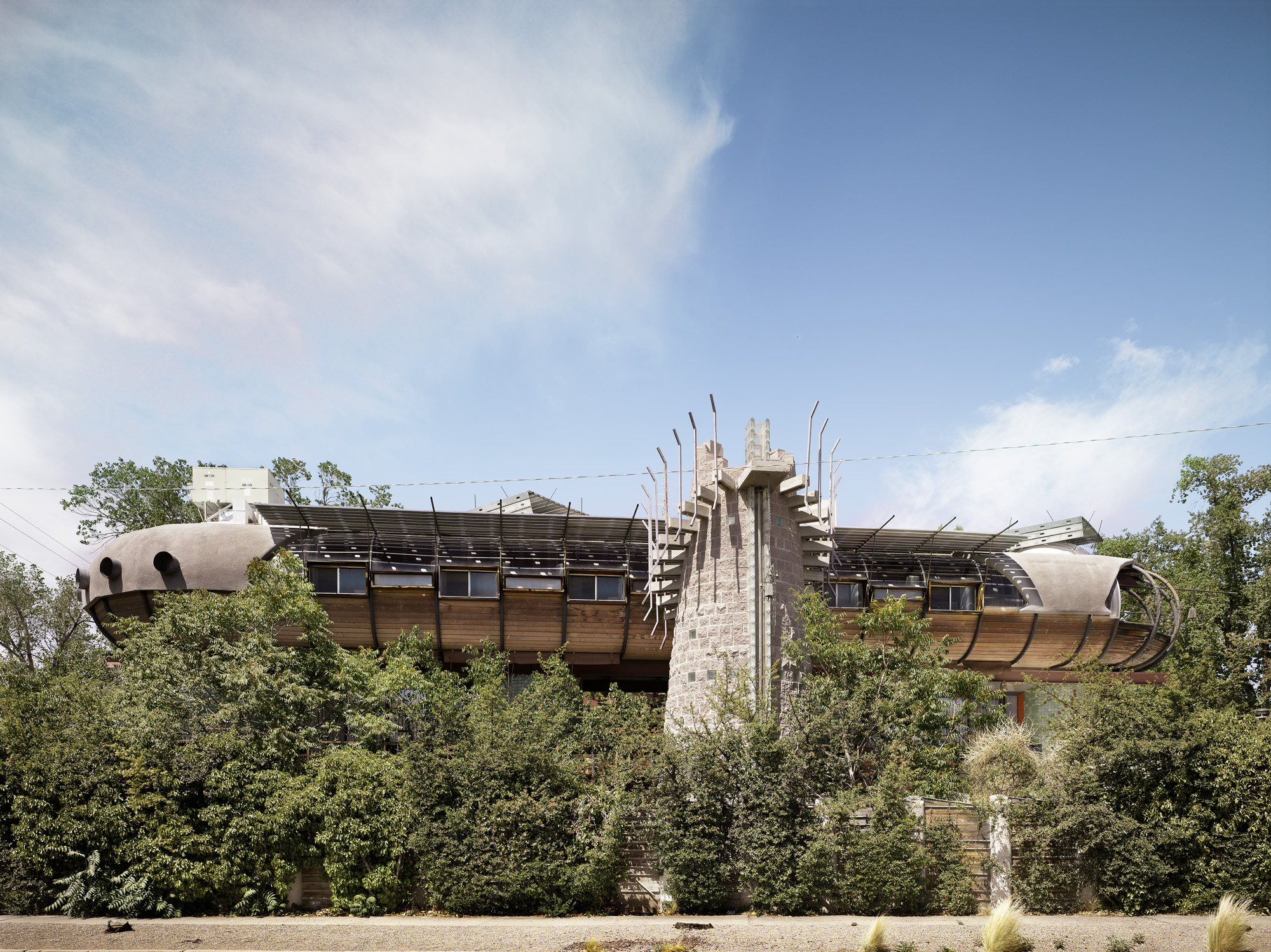 The world of Bart Prince, where architecture is born from the inside out
The world of Bart Prince, where architecture is born from the inside outFor the Albuquerque architect Bart Prince, function trumps form, and all building starts from the inside out; we revisit a profile from the Wallpaper* archive, first published in April 2009
-
 Is embracing nature the key to a more fire-resilient Los Angeles? These landscape architects think so
Is embracing nature the key to a more fire-resilient Los Angeles? These landscape architects think soFor some, an executive order issued by California governor Gavin Newsom does little to address the complexities of living within an urban-wildland interface
-
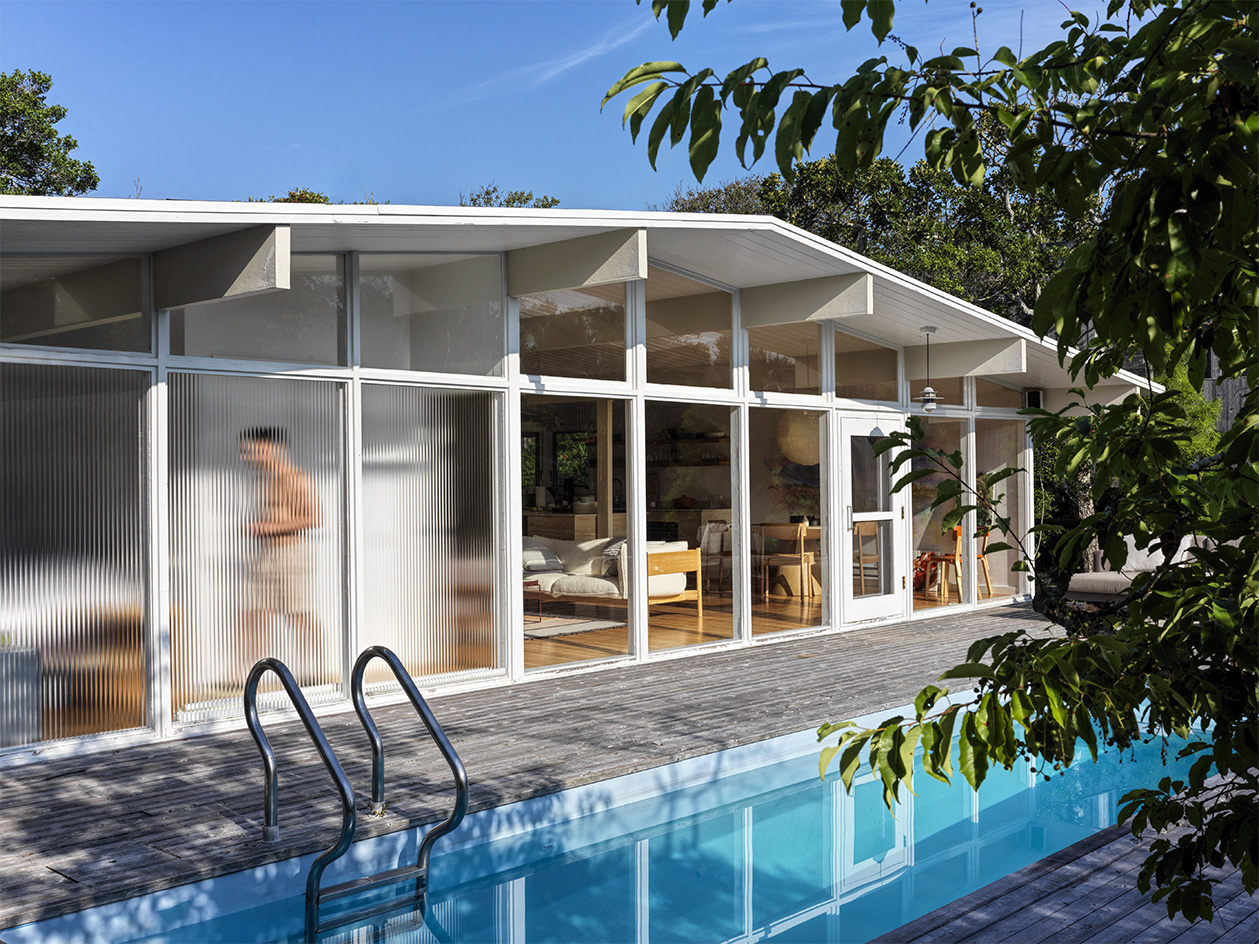 Hop on this Fire Island Pines tour, marking Pride Month and the start of the summer
Hop on this Fire Island Pines tour, marking Pride Month and the start of the summerA Fire Island Pines tour through the work of architecture studio BOND is hosted by The American Institute of Architects New York in celebration of Pride Month; join the fun
-
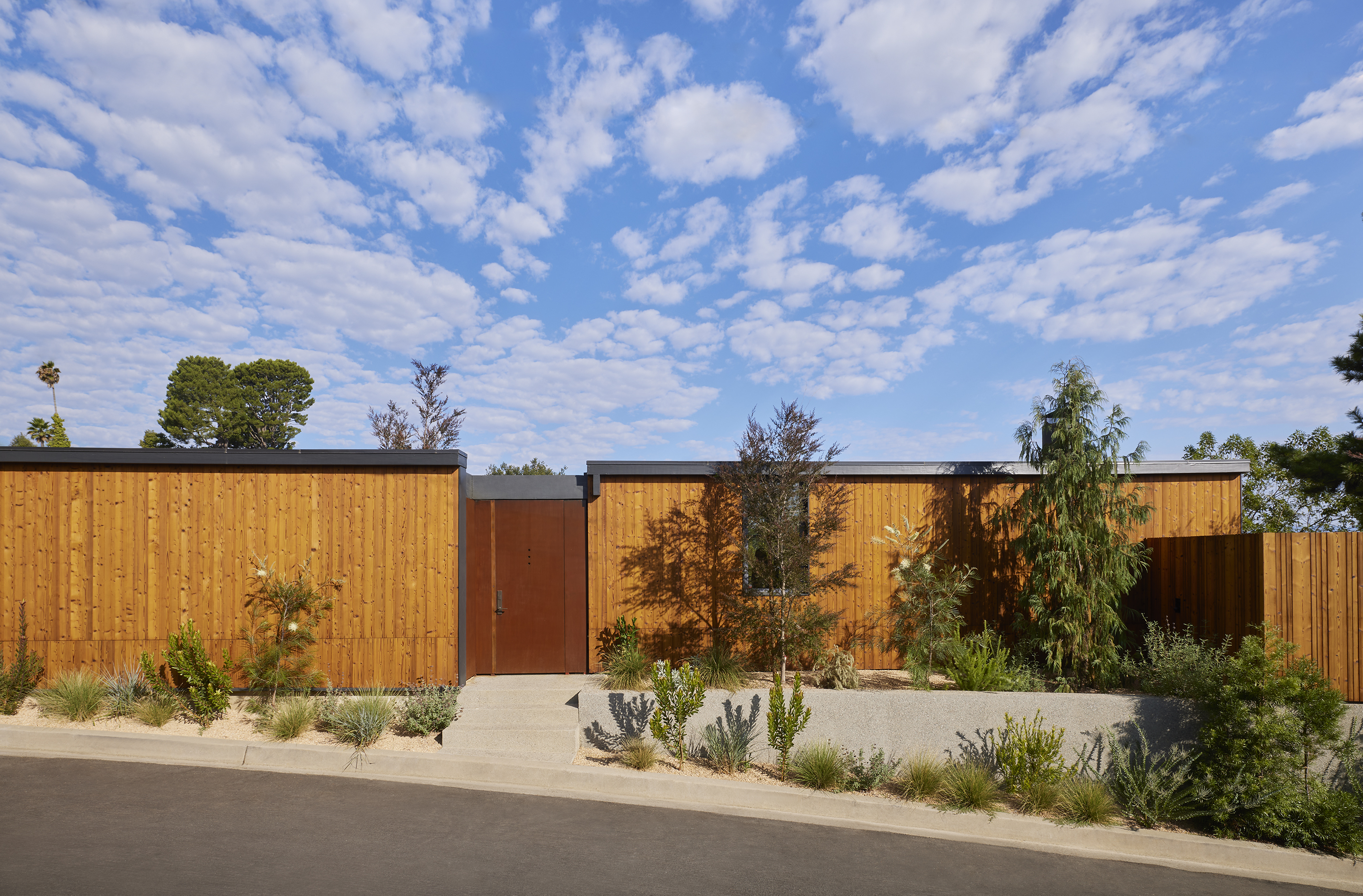 A Laurel Canyon house shows off its midcentury architecture bones
A Laurel Canyon house shows off its midcentury architecture bonesWe step inside a refreshed modernist Laurel Canyon house, the family home of Annie Ritz and Daniel Rabin of And And And Studio
-
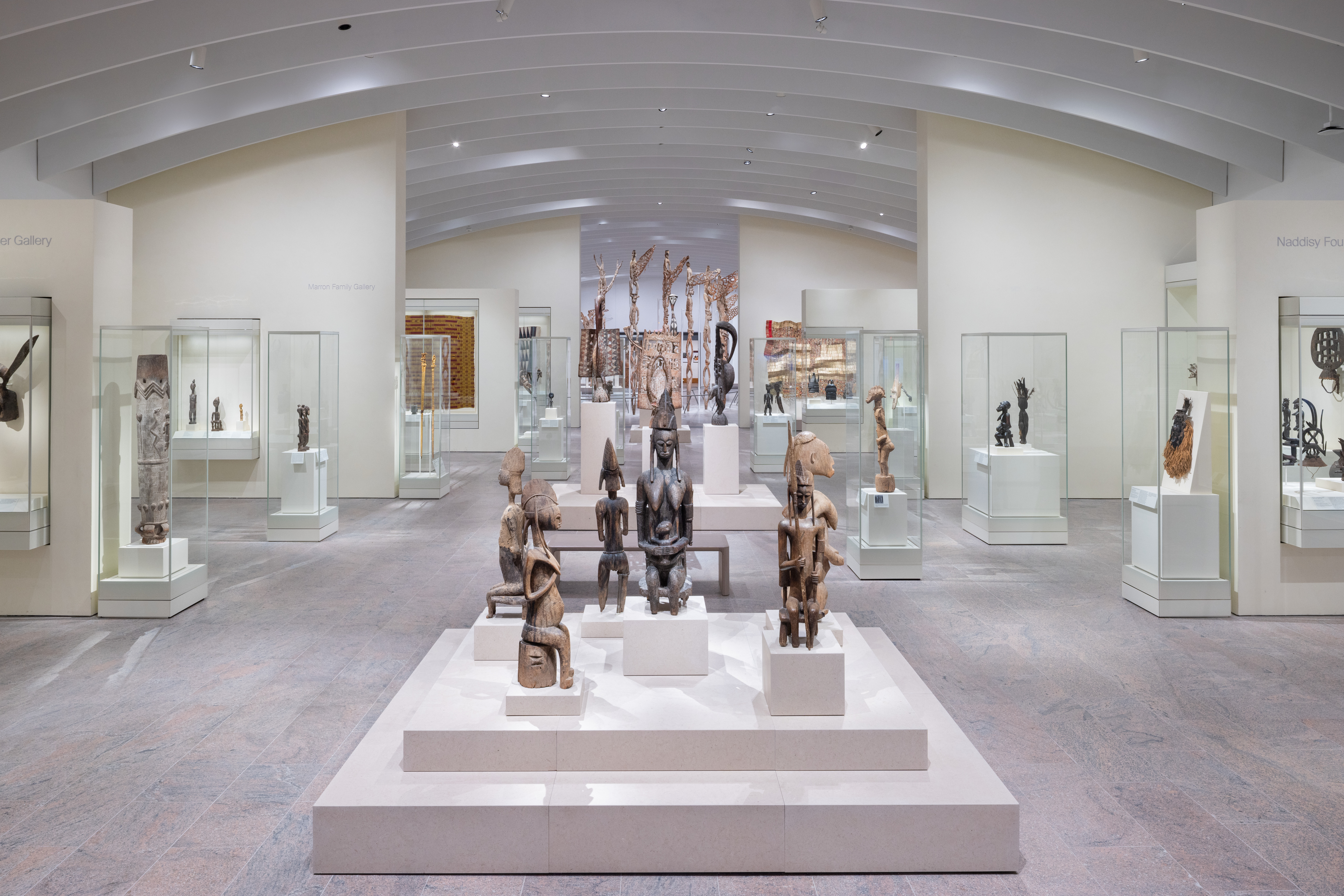 A refreshed Rockefeller Wing reopens with a bang at The Met in New York
A refreshed Rockefeller Wing reopens with a bang at The Met in New YorkThe Met's Michael C Rockefeller Wing gets a refresh by Kulapat Yantrasast's WHY Architecture, bringing light, air and impact to the galleries devoted to arts from Africa, Oceania and the Ancient Americas
-
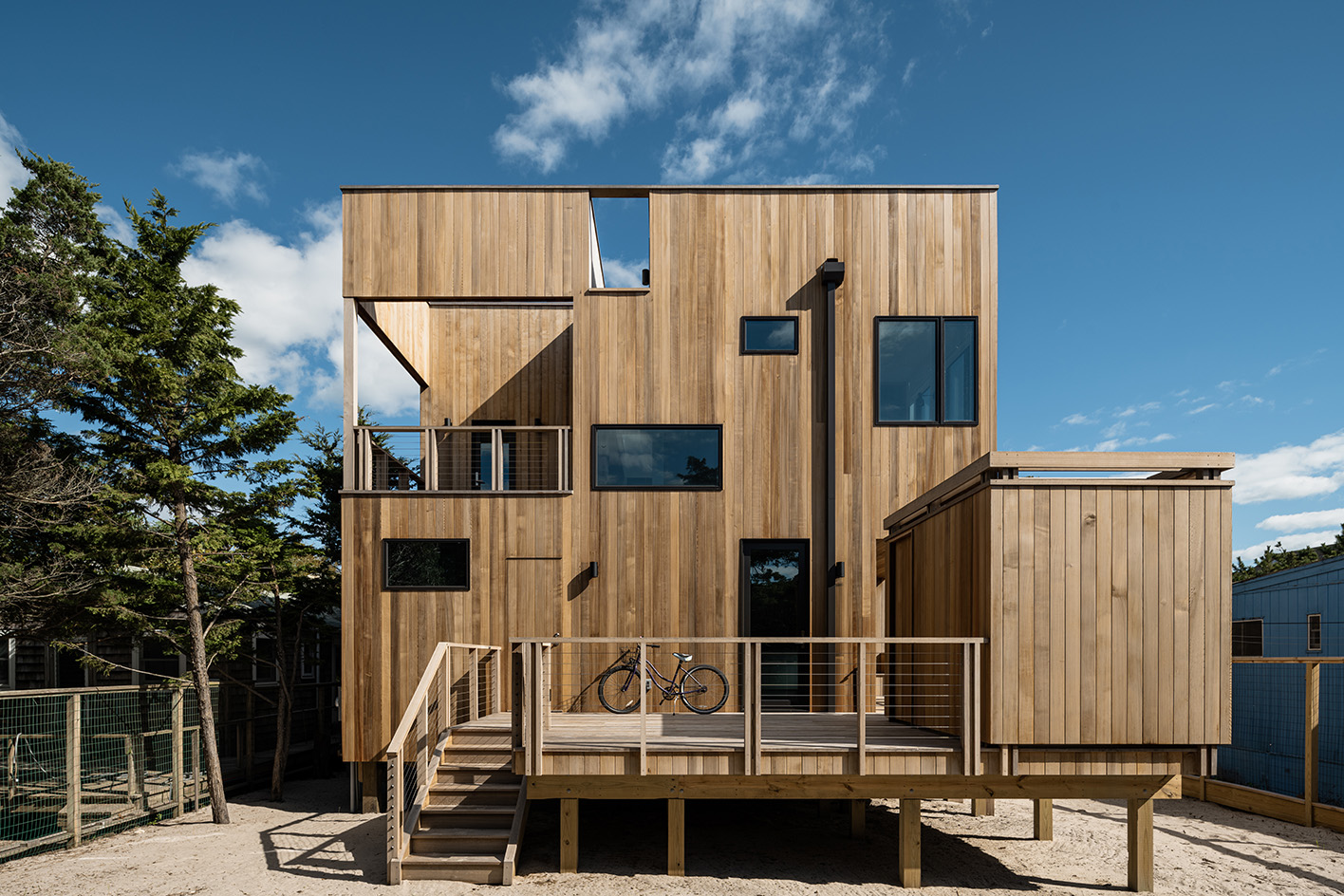 A Fire Island house for two sisters reimagines the beach home typology
A Fire Island house for two sisters reimagines the beach home typologyCoughlin Scheel Architects’ Fire Island house is an exploration of an extended family retreat for the 21st century
-
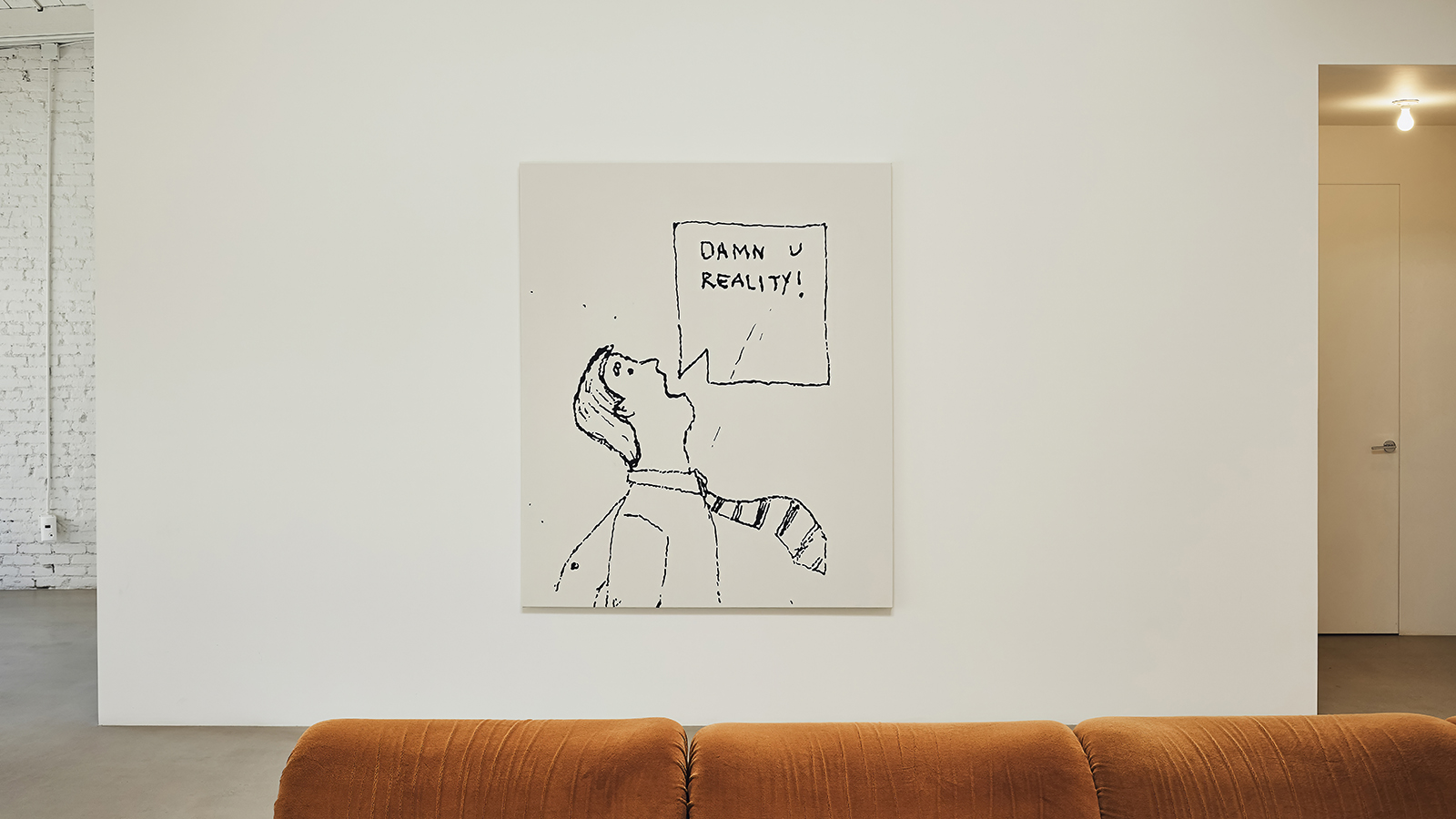 PlayLab opens its Los Angeles base, blending workspace, library and shop in a new interior
PlayLab opens its Los Angeles base, blending workspace, library and shop in a new interiorCreative studio PlayLab opens its Los Angeles workspace and reveals plans to also open its archive to the public for the first time, revealing a dedicated space full of pop treasures
-
 Los Angeles businesses regroup after the 2025 fires
Los Angeles businesses regroup after the 2025 firesIn the third instalment of our Rebuilding LA series, we zoom in on Los Angeles businesses and the architecture and social fabric around them within the impacted Los Angeles neighbourhoods