BIG’s Shenzhen Energy Mansion completes in China

BIG's Shenzhen Energy Mansion has completed in China. The undulating headquarters for the Shenzhen Energy Company has a rippled skin that has been developed by BIG, Arup and Transsolar to improve the sustainable performance of the building and create a progressive workplace fit for the local subtropical climate.
The building provides 96,000sq m of office space within its two towers that are linked at the base by a 34m podium housing the main lobbies, a conference centre, cafeteria and exhibition space.
The folded facade works to reduce solar loads and glare by balancing a pleated pattern of closed and open parts that vary in opacity – blocking sunlight, providing insulation, yet still revealing views out across Shenzhen.
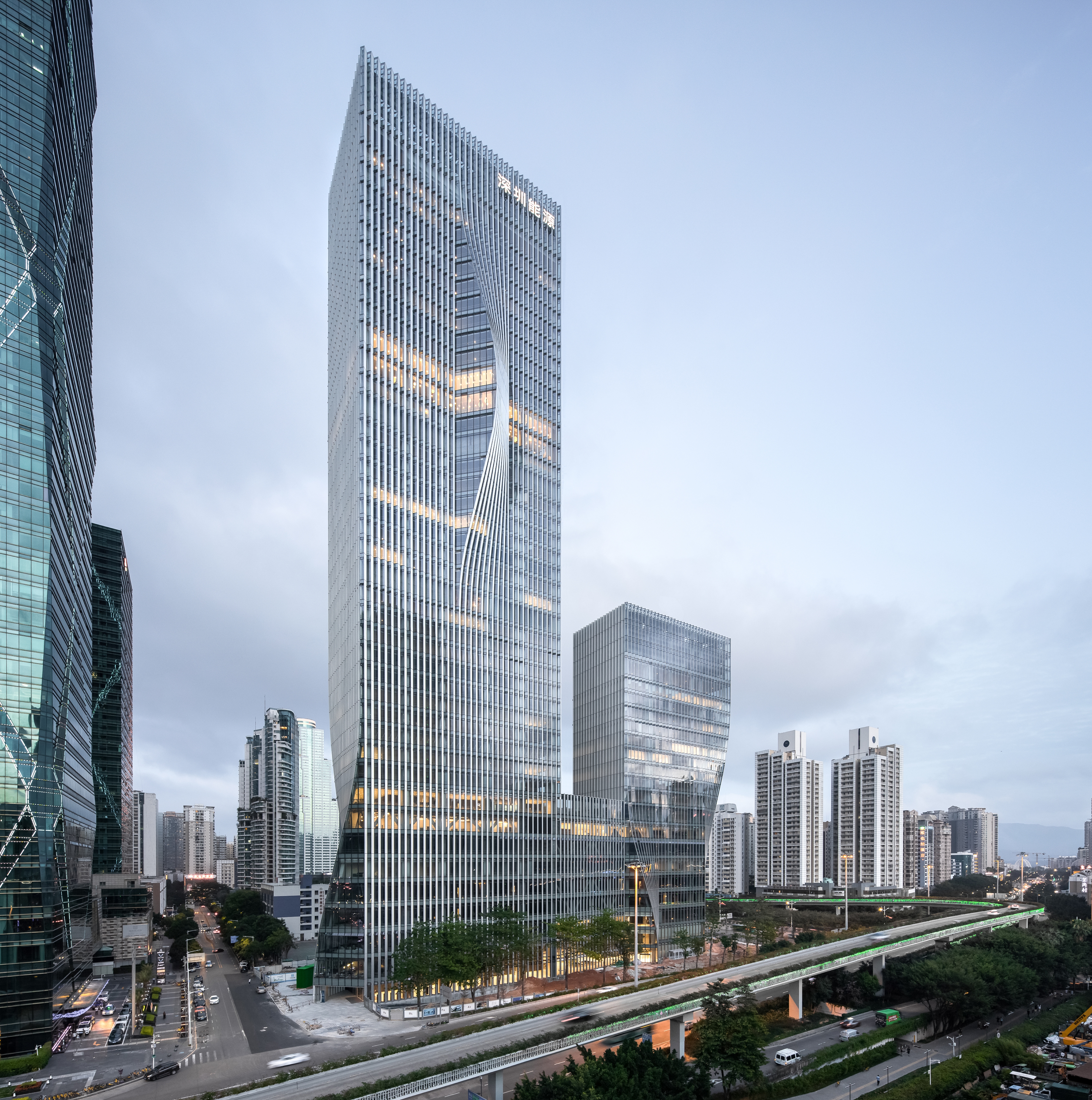
The neat, curved facade of the Shenzhen Energy Mansion
The clever solution to the climate and required working conditions for China's biggest tech and innovation hub was engineered with Arup and Transsolar. The team won the international design competition in 2009, and in 2012, construction had started.
‘Shenzhen Energy Mansion is our first realised example of ‘engineering without engines’ – the idea that we can engineer the dependence on machinery out of our buildings and let architecture fulfill the performance,’ said Bjarke Ingels, founding partner, BIG.
The shape of the building is subtley pushed and pulled across its form to create uniquely-shaped spaces with wider views. At ground level, the boundary of the building has been unfolded and opened up to pull in visitors from the street, while subtle protusions in the form further up the building open up large rooms for meeting rooms, executive clubs and staff facilities.
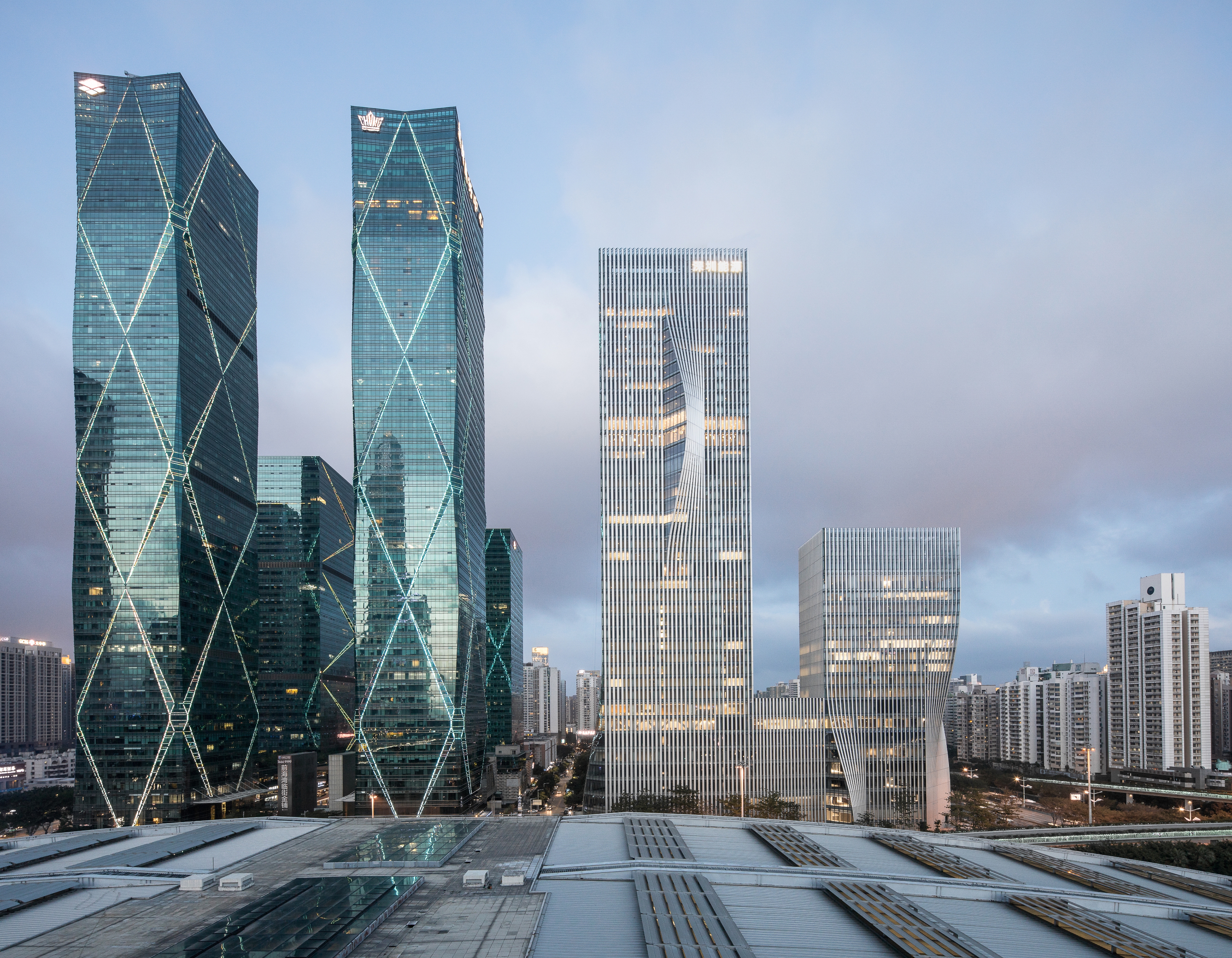
The building contributes to Shenzhen's curved skyline.
The volume and height of the building was defined by the Shenzhen urban masterplan, so the building fits smoothly into the curve of the skyline.
‘Shenzhen Energy Mansion appears as a subtle mutation of the classic skyscraper and exploits the building’s interface with the external elements: sun, daylight, humidity and wind to create maximum comfort and quality inside. A natural evolution that looks different because it performs differently,’ said Ingels.
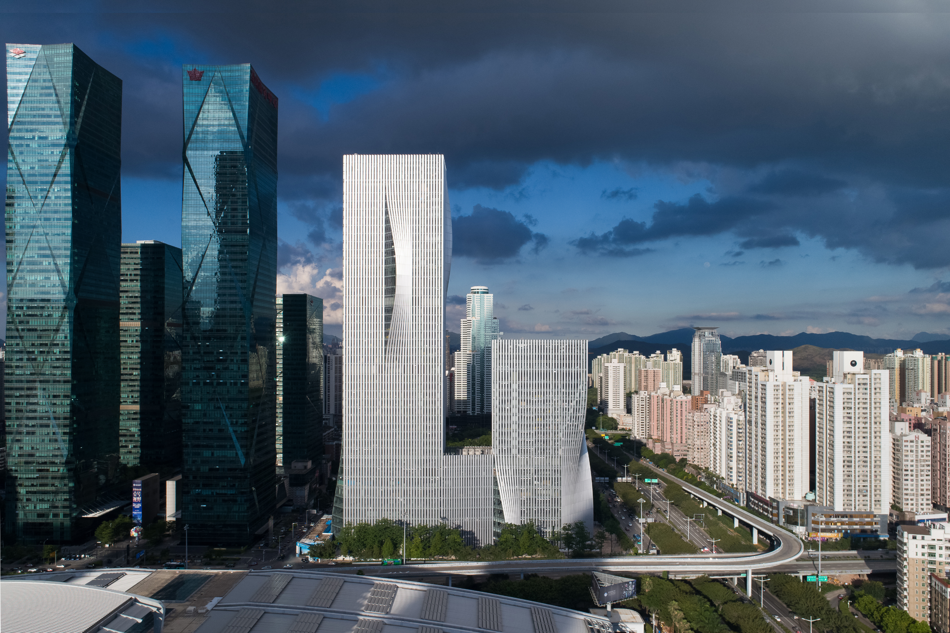
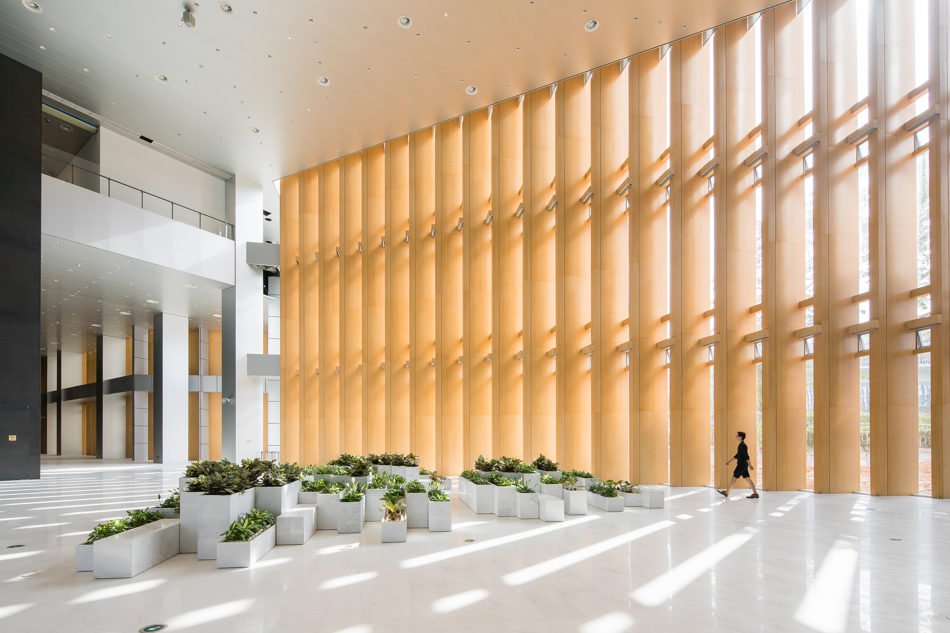
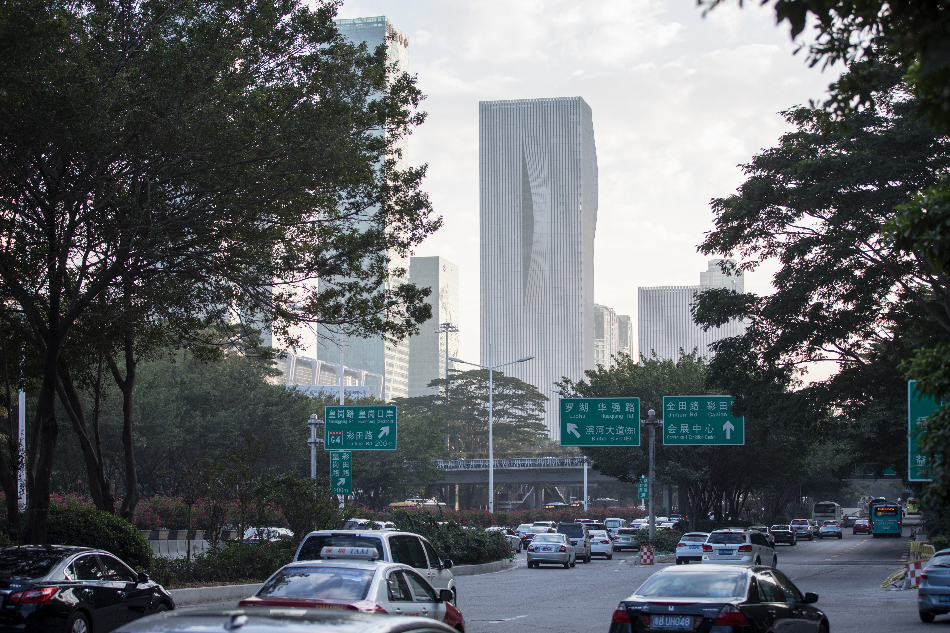

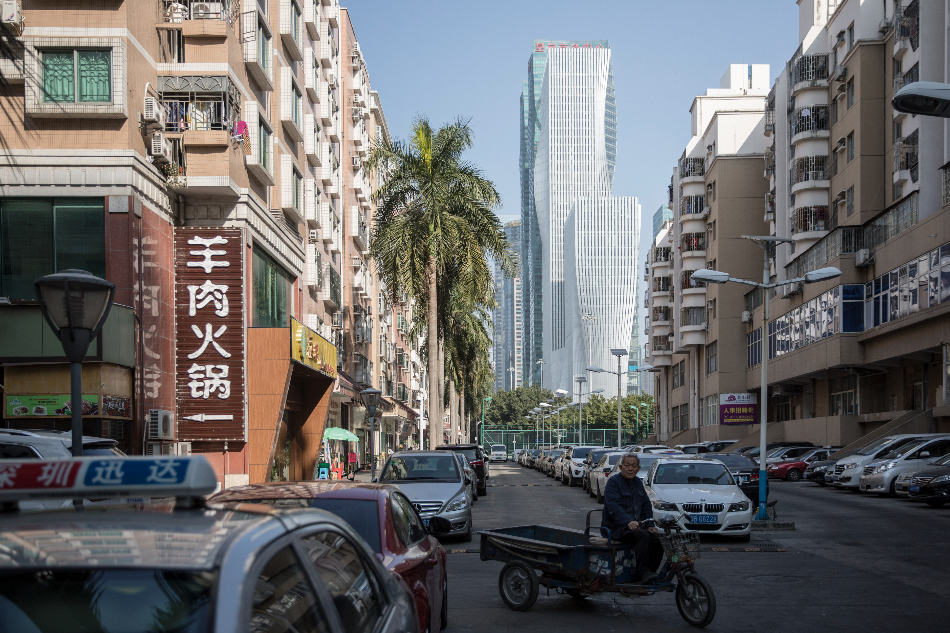
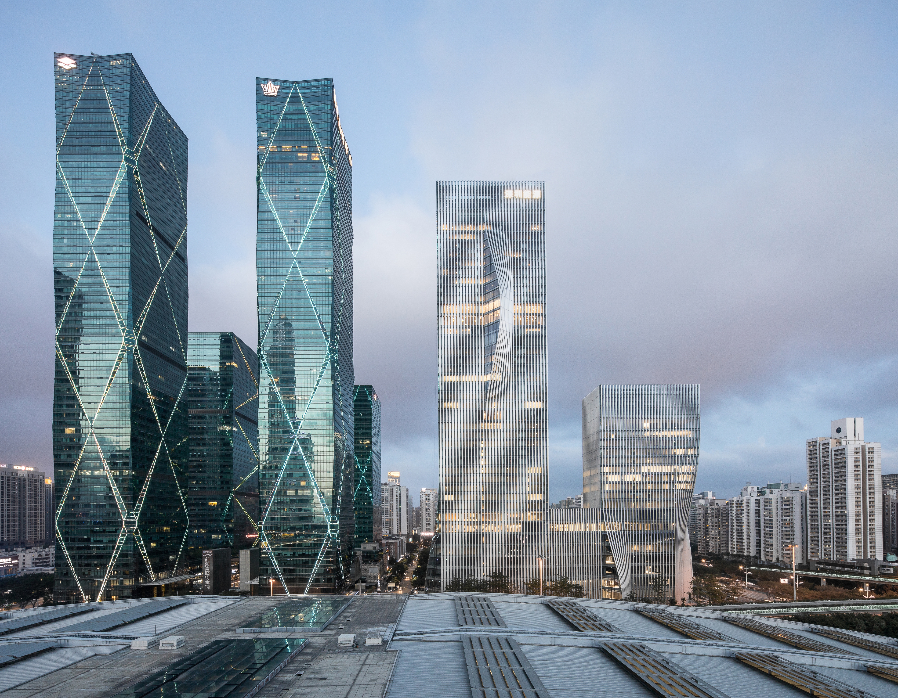
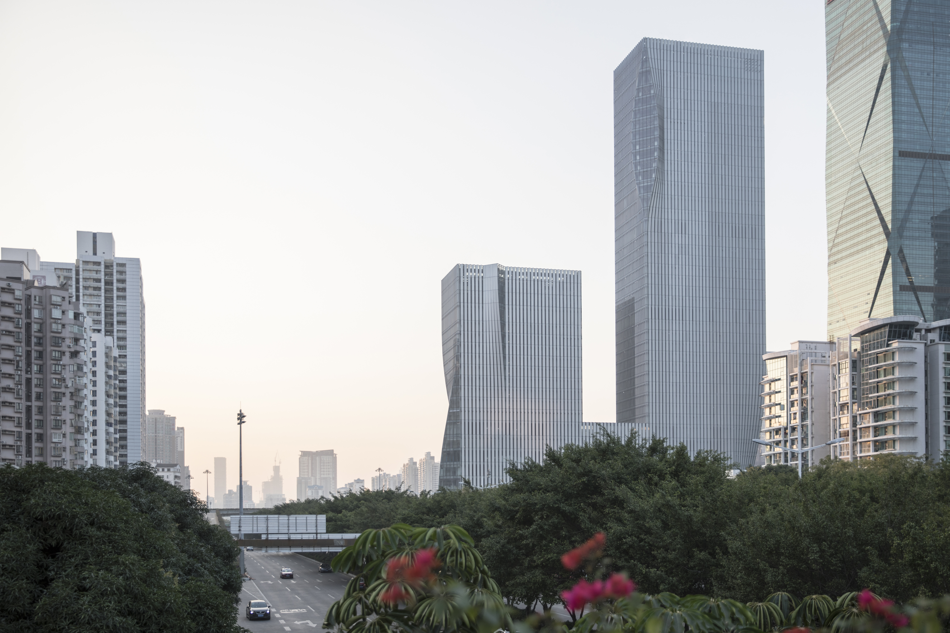
INFORMATION
For more information, visit the BIG website
Receive our daily digest of inspiration, escapism and design stories from around the world direct to your inbox.
Harriet Thorpe is a writer, journalist and editor covering architecture, design and culture, with particular interest in sustainability, 20th-century architecture and community. After studying History of Art at the School of Oriental and African Studies (SOAS) and Journalism at City University in London, she developed her interest in architecture working at Wallpaper* magazine and today contributes to Wallpaper*, The World of Interiors and Icon magazine, amongst other titles. She is author of The Sustainable City (2022, Hoxton Mini Press), a book about sustainable architecture in London, and the Modern Cambridge Map (2023, Blue Crow Media), a map of 20th-century architecture in Cambridge, the city where she grew up.
-
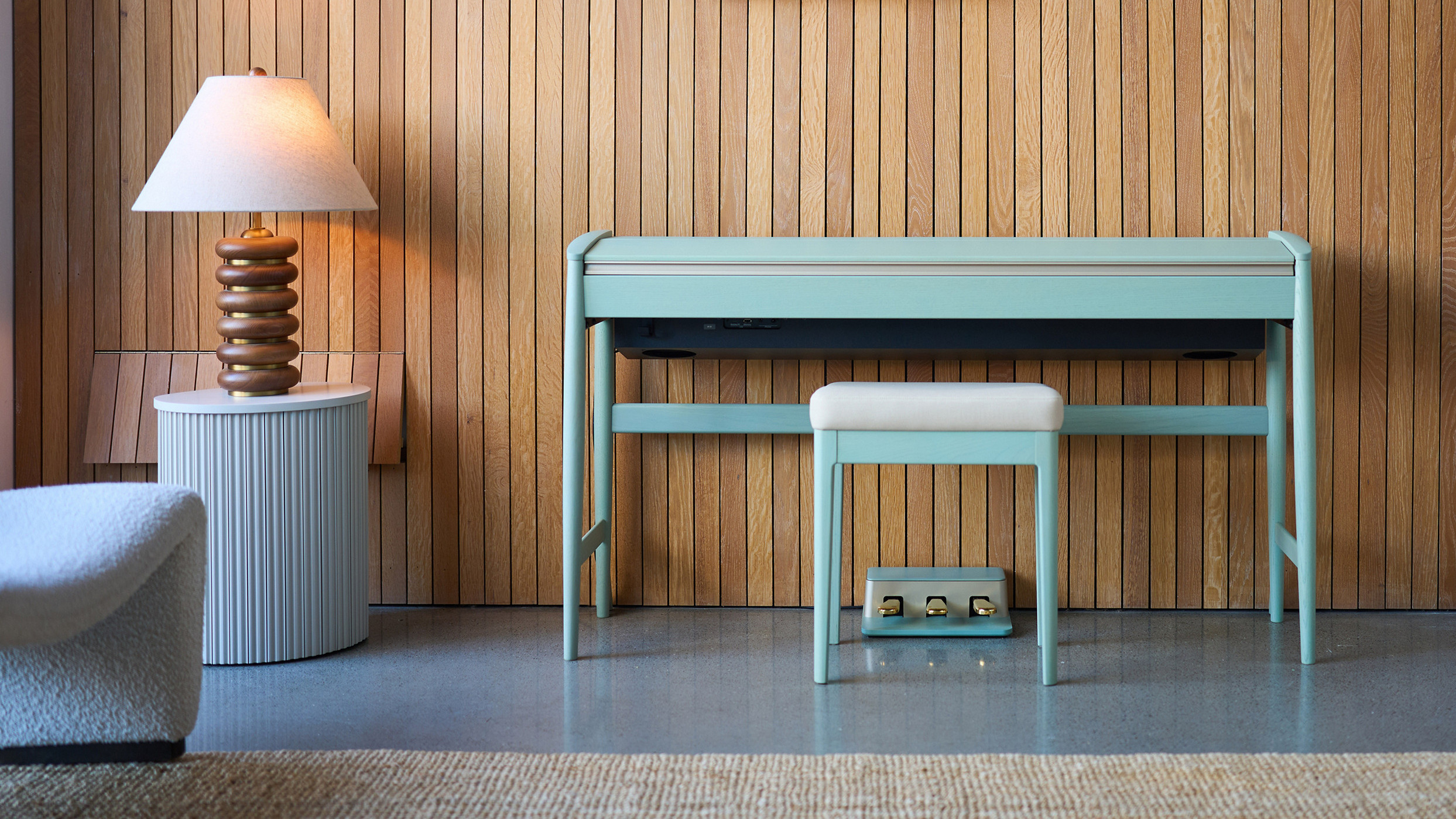 Roland and Karimoku expand their range of handcrafted Kiyola digital pianos
Roland and Karimoku expand their range of handcrafted Kiyola digital pianosThe new Roland KF-20 and KF-25 are the latest exquisitely crafted digital pianos from Roland, fusing traditional furniture-making methods with high-tech sound
-
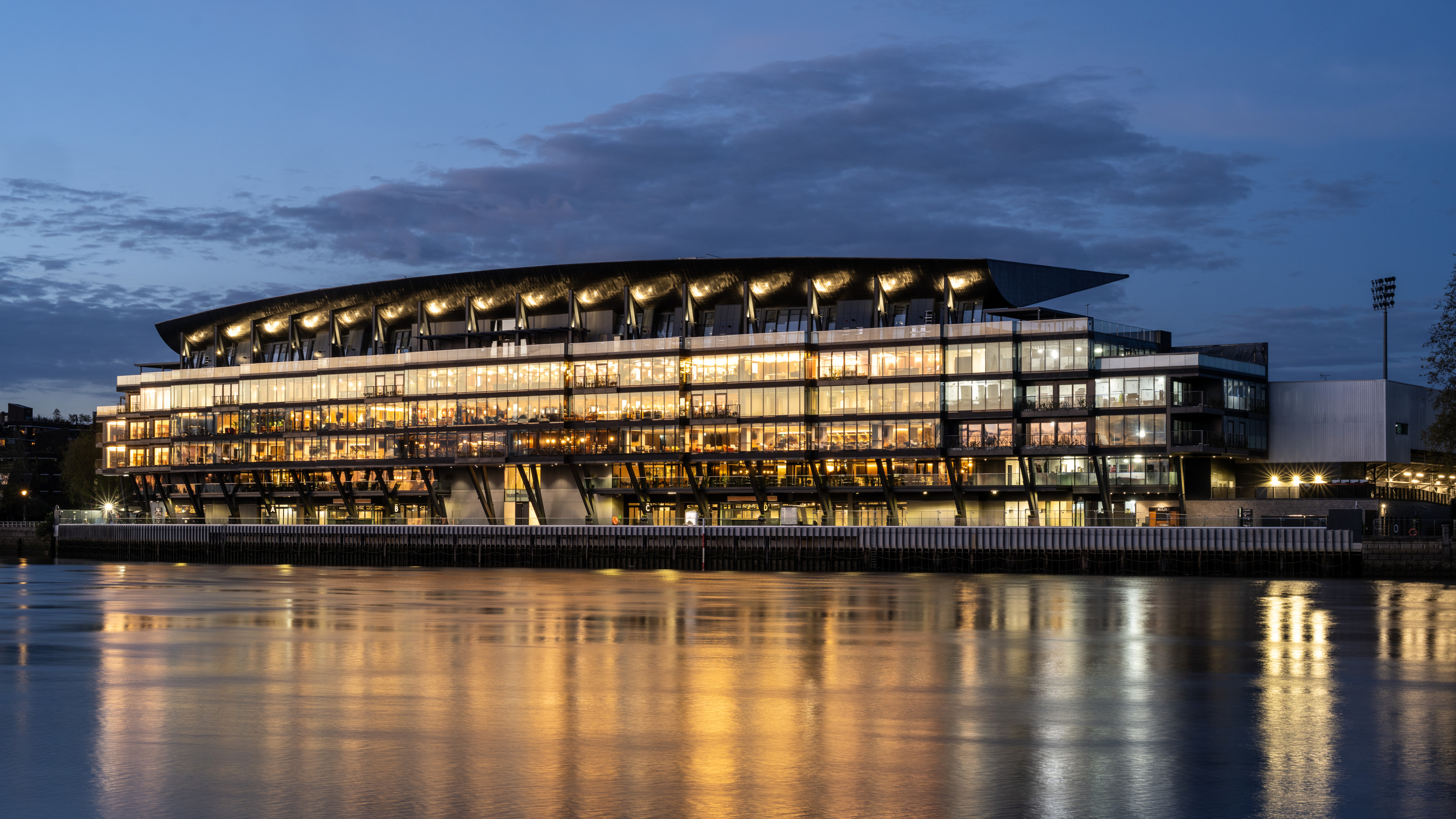 Fulham FC’s new Riverside Stand by Populous reshapes the match-day experience and beyond
Fulham FC’s new Riverside Stand by Populous reshapes the match-day experience and beyondPopulous has transformed Fulham FC’s image with a glamorous new stand, part of its mission to create the next generation of entertainment architecture, from London to Rome and Riyadh
-
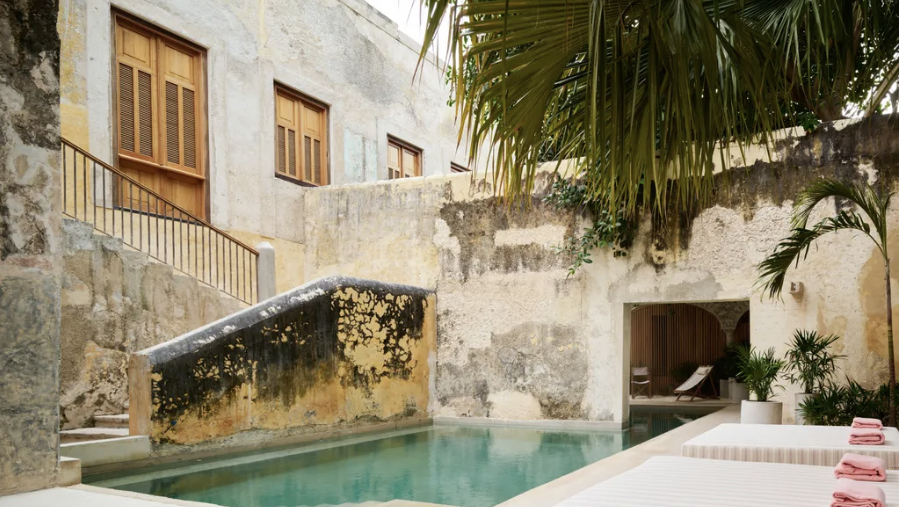 A contemporary Mexican hotel emerges from a 16th-century ruin in Mérida
A contemporary Mexican hotel emerges from a 16th-century ruin in MéridaA renovation project by Zeller & Moye, Mérida’s new Hotel Sevilla wears its architectural interventions lightly, mixing new brutalist elements into listed interiors and a palm-filled courtyard
-
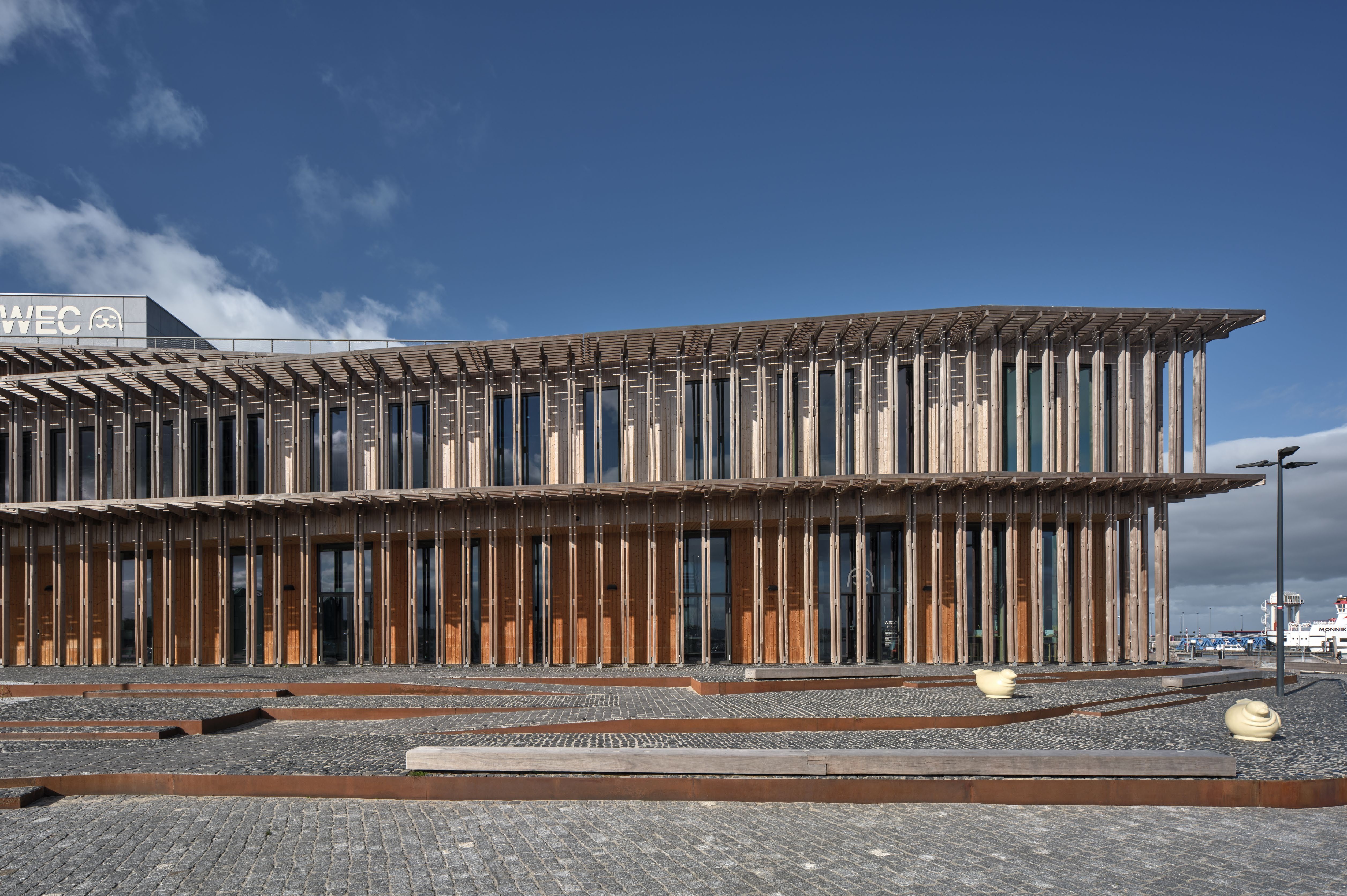 A Dutch visitor centre echoes the ‘rising and turning’ of the Wadden Sea
A Dutch visitor centre echoes the ‘rising and turning’ of the Wadden SeaThe second instalment in Dorte Mandrup’s Wadden Sea trilogy, this visitor centre and scientific hub draws inspiration from the endless cycle of the tide
-
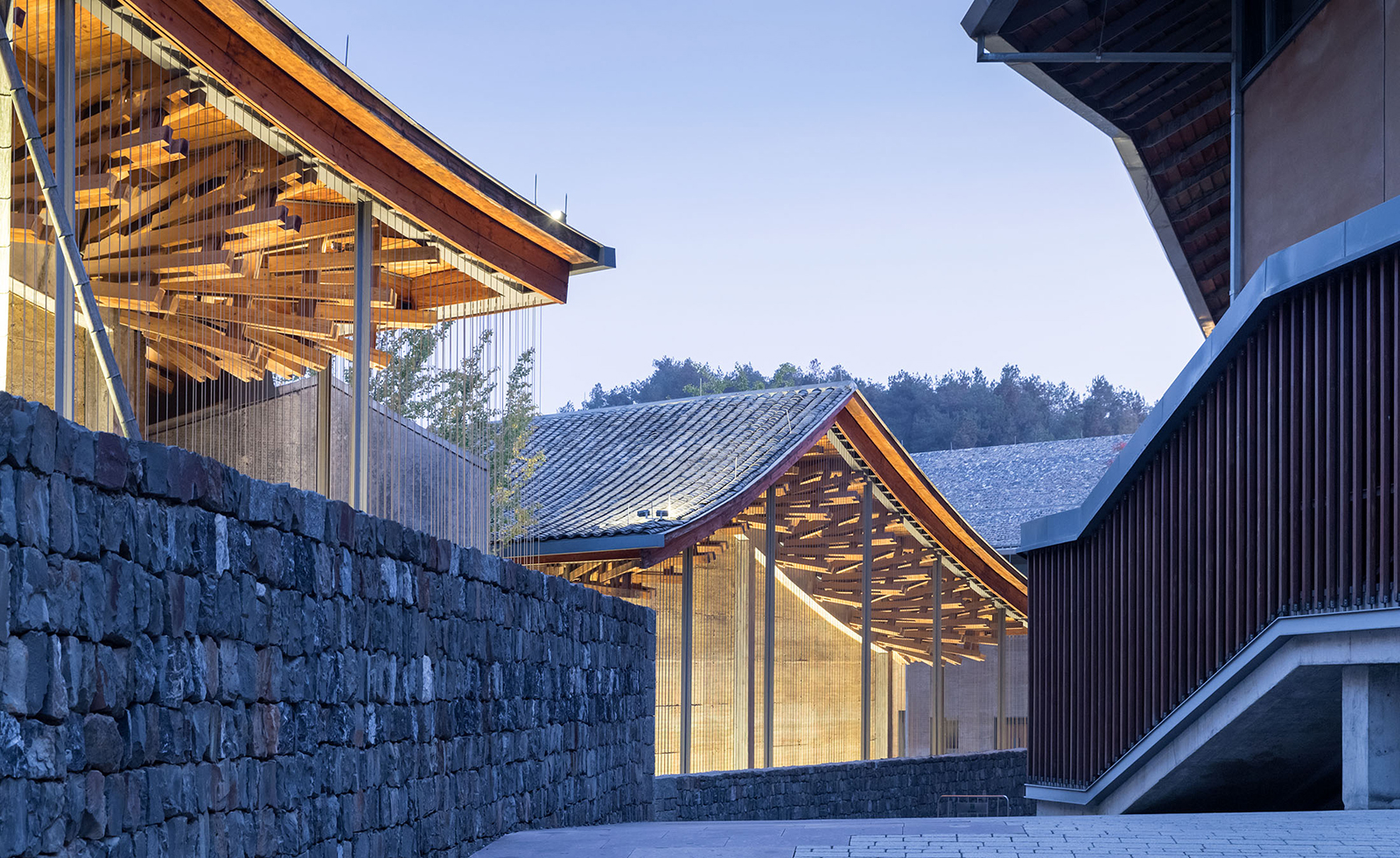 Wang Shu and Lu Wenyu to curate the 2027 Venice Architecture Biennale
Wang Shu and Lu Wenyu to curate the 2027 Venice Architecture BiennaleChinese architects Wang Shu and Lu Wenyu have been revealed as the curators of the 2027 Venice Architecture Biennale
-
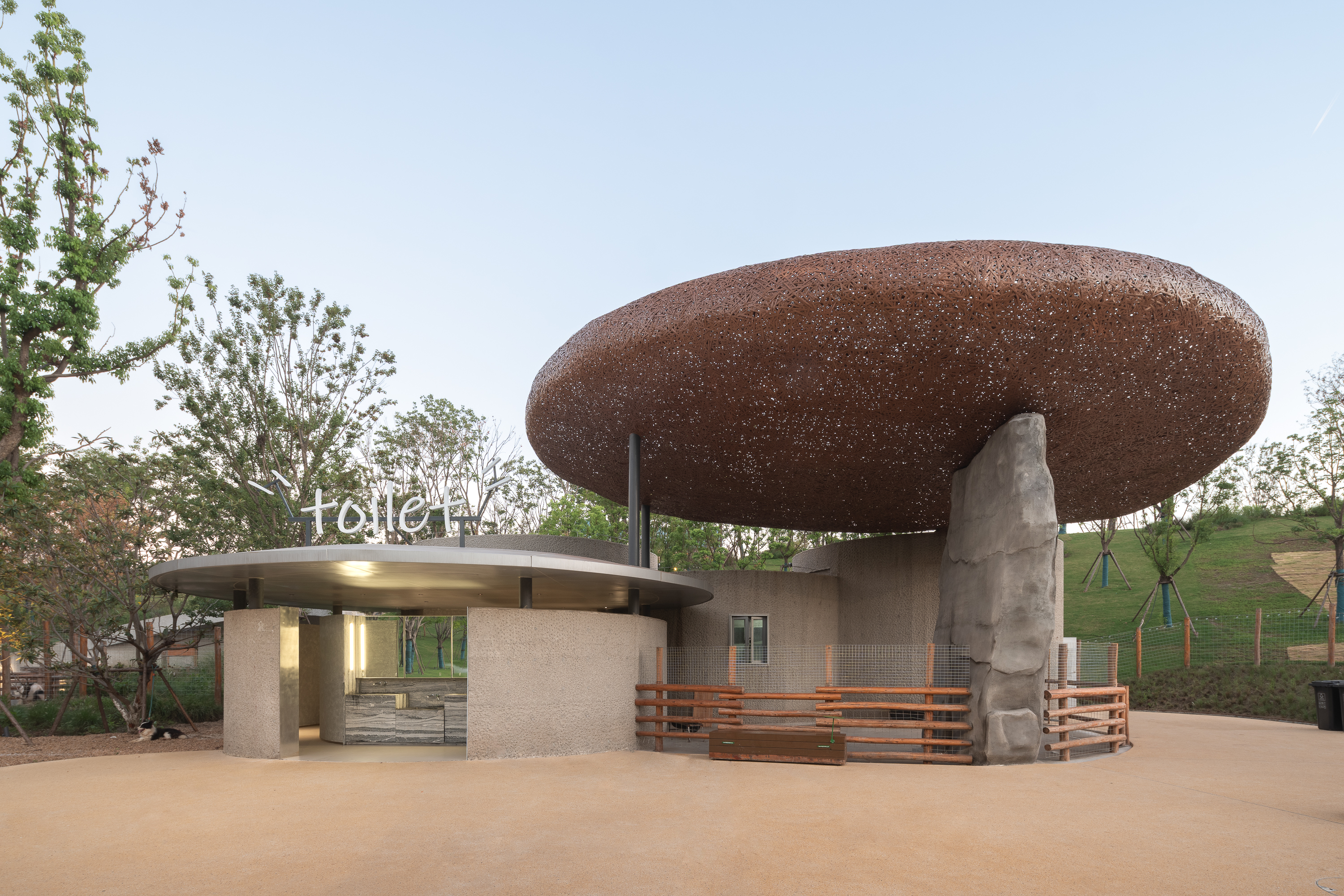 Tour this Chinese eco-farm, an imaginative wonderland connecting visitors with nature
Tour this Chinese eco-farm, an imaginative wonderland connecting visitors with natureLuxeIsland Farm by Various Associates is an eco-farm and visitor attraction in China’s picturesque Wuhan region; take a stroll across its fantastical landscape
-
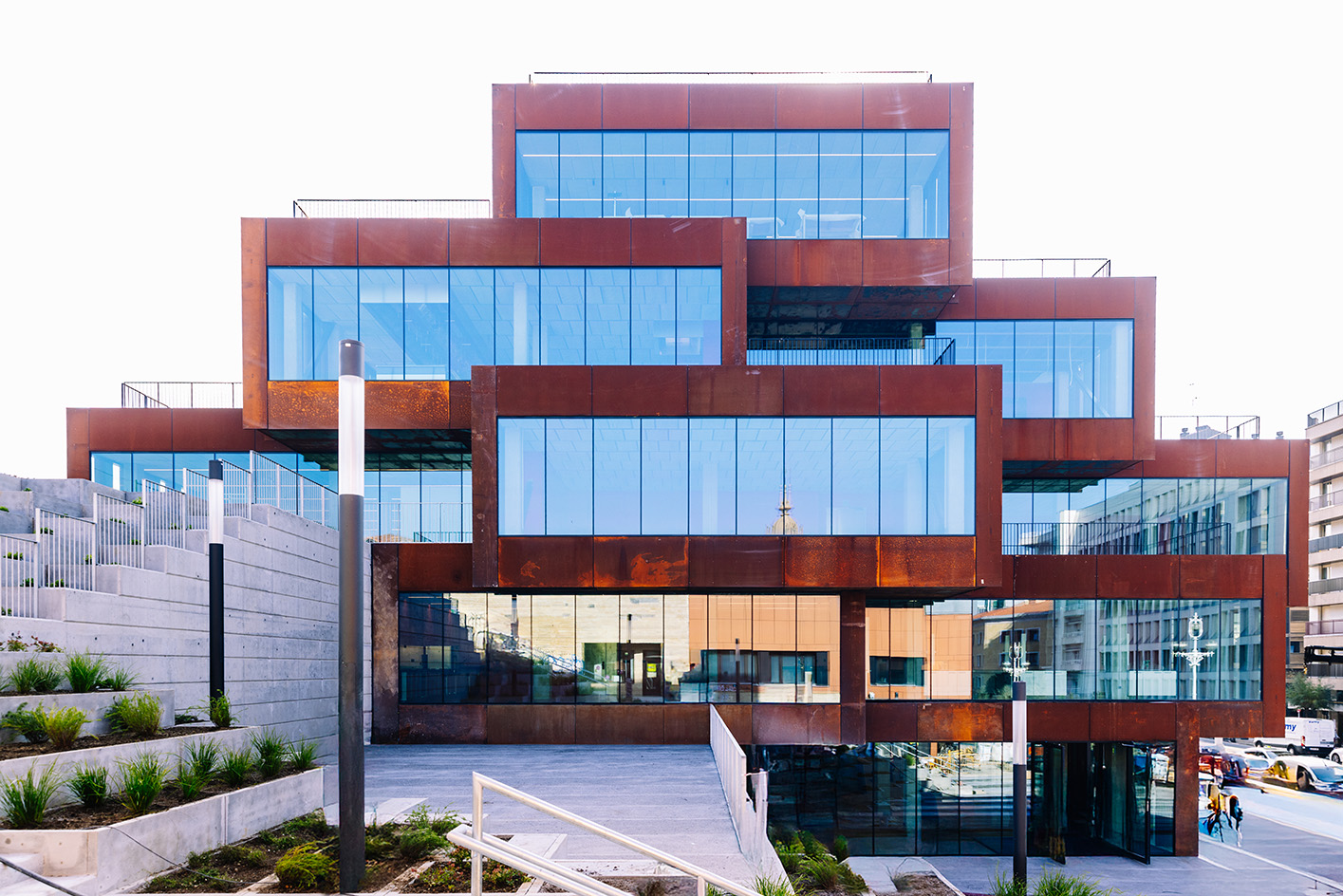 In the heart of Basque Country, Bjarke Ingels unveils a striking modular building devoted to culinary research
In the heart of Basque Country, Bjarke Ingels unveils a striking modular building devoted to culinary researchSee what the architect cooked up for the Basque Culinary Center in San Sebastián, Spain
-
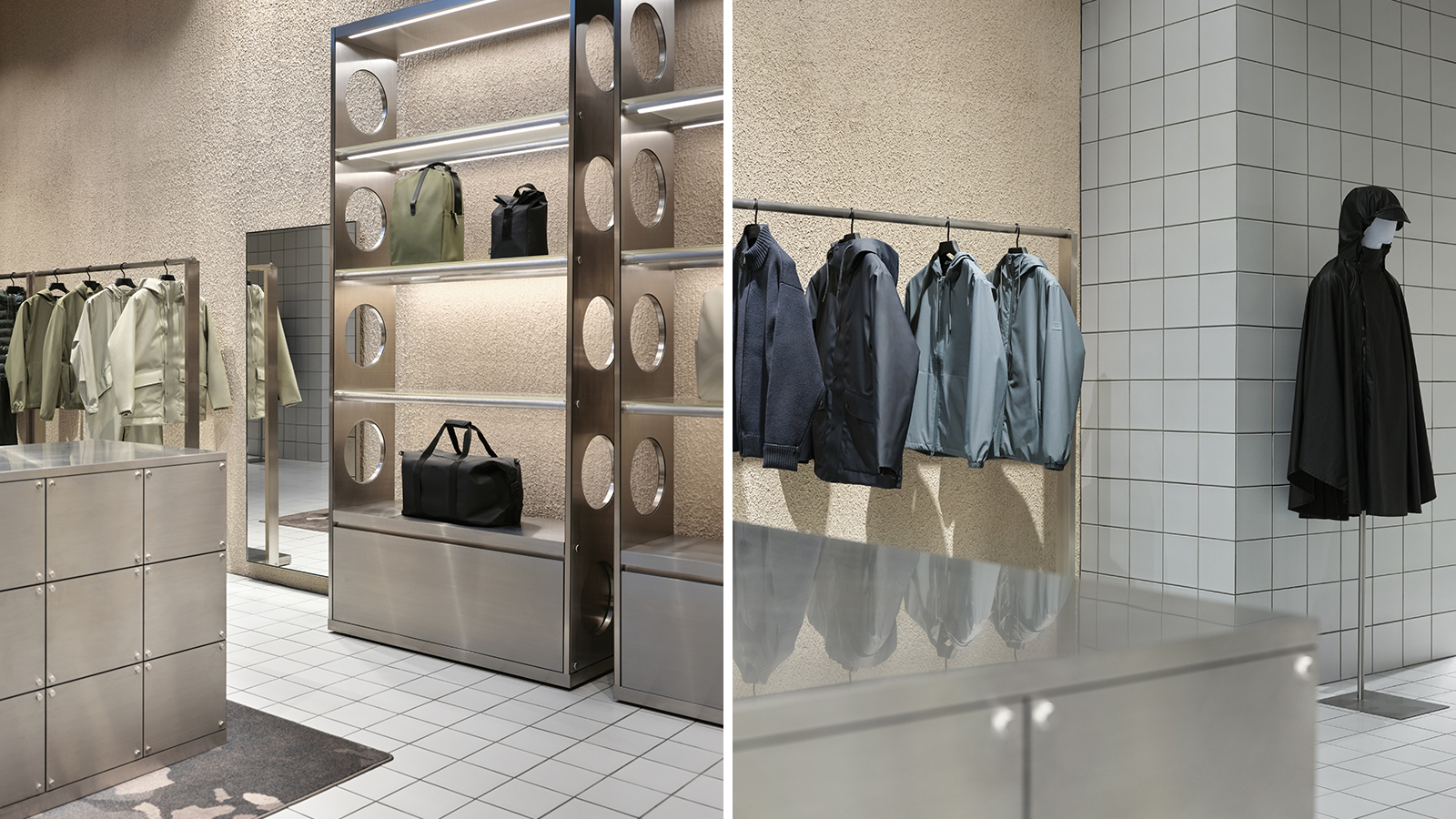 Rains Amsterdam is slick and cocooning – a ‘store of the future’
Rains Amsterdam is slick and cocooning – a ‘store of the future’Danish lifestyle brand Rains opens its first Amsterdam flagship, marking its refined approach with a fresh flagship interior designed by Stamuli
-
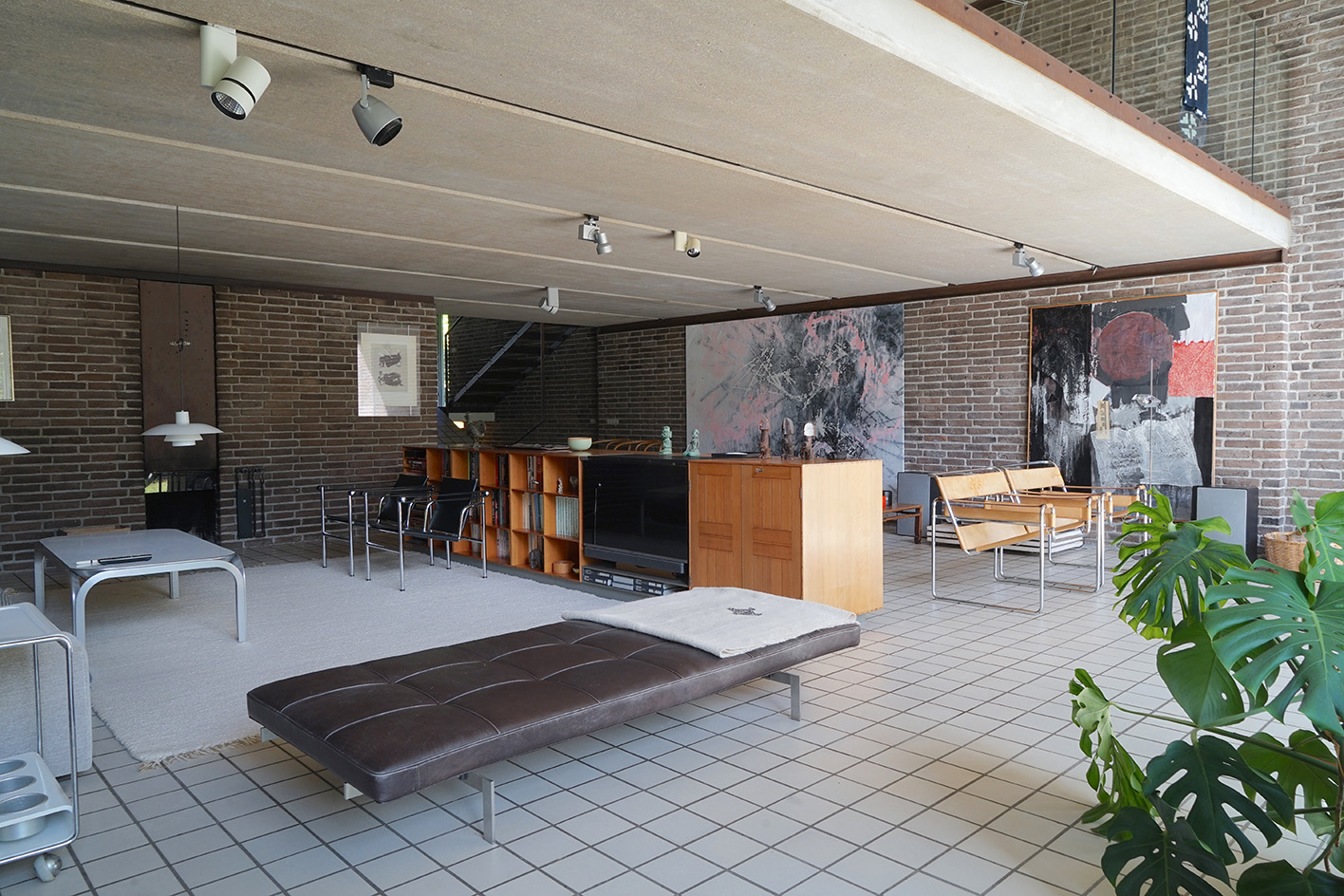 Three lesser-known Danish modernist houses track the country’s 20th-century architecture
Three lesser-known Danish modernist houses track the country’s 20th-century architectureWe visit three Danish modernist houses with writer, curator and architecture historian Adam Štěch, a delve into lower-profile examples of the country’s rich 20th-century legacy
-
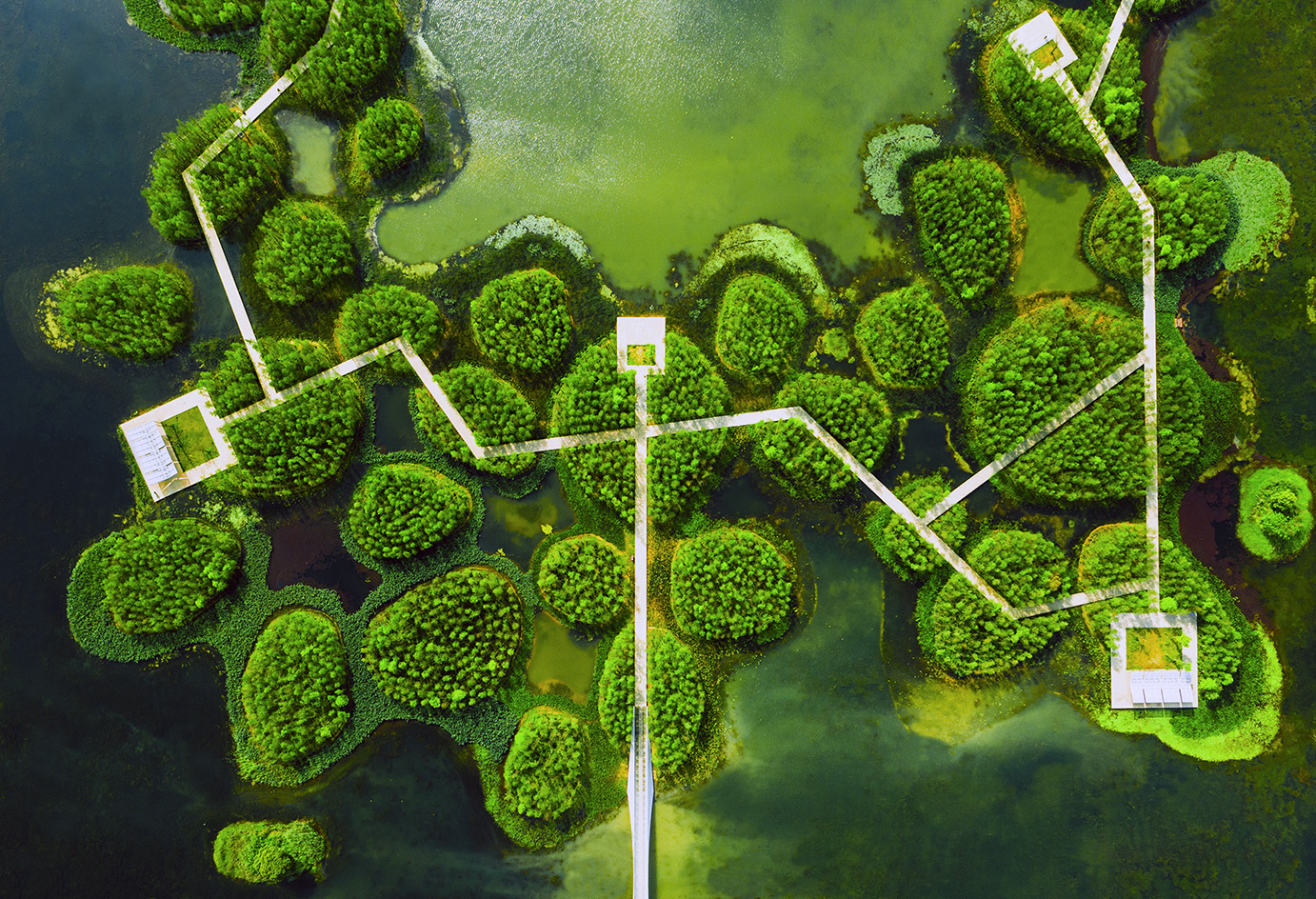 Honouring visionary landscape architect Kongjian Yu (1963-2025)
Honouring visionary landscape architect Kongjian Yu (1963-2025)Kongjian Yu, the renowned landscape architect and founder of Turenscape, has died; we honour the multi-award-winning creative’s life and work
-
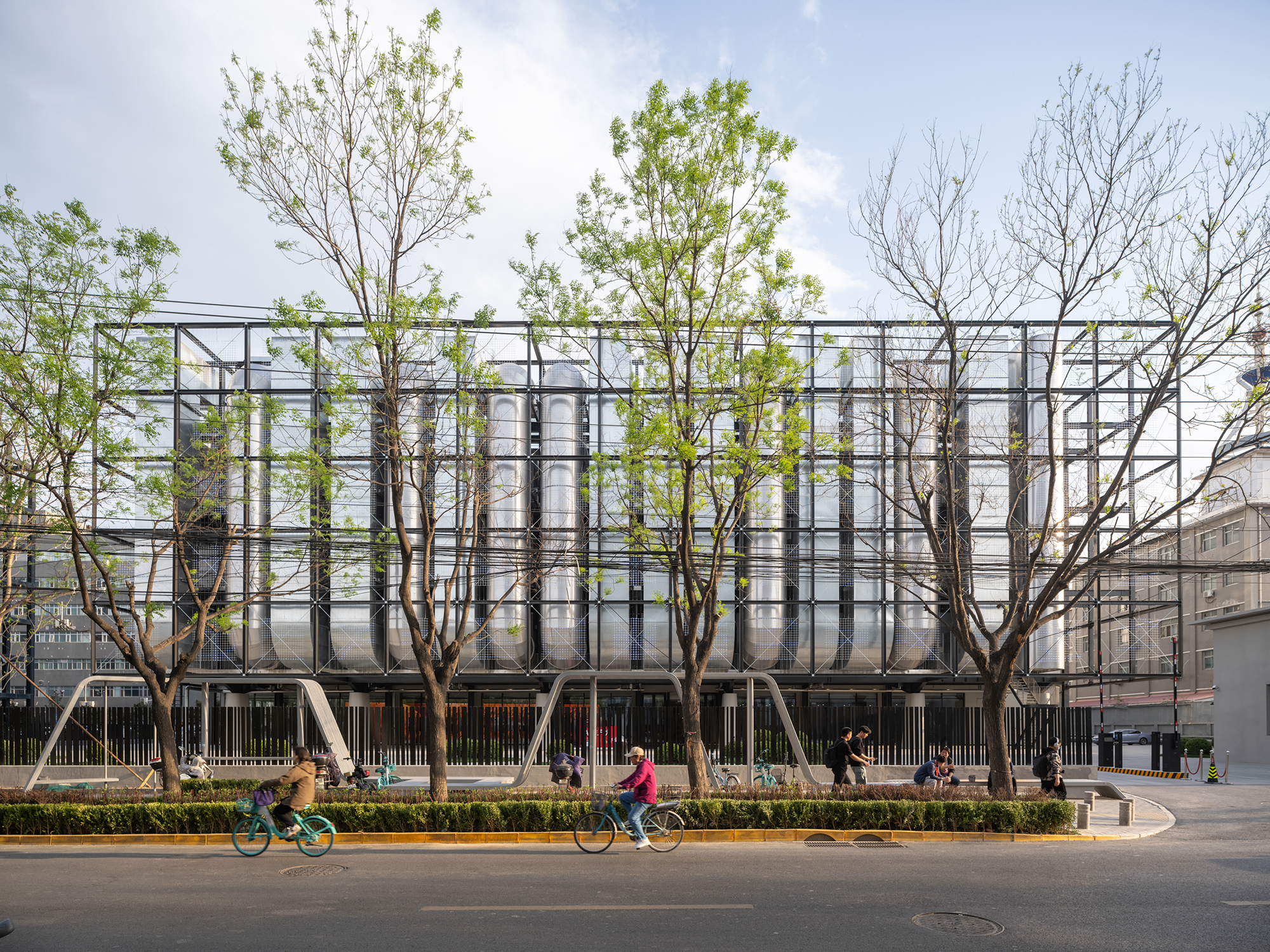 A new AI data centre in Beijing is designed to evolve and adapt, just like the technology within
A new AI data centre in Beijing is designed to evolve and adapt, just like the technology withinSpecialised data centre Spark 761, designed by llLab, is conceived as a physical space where humans and AI technology can coexist