Beacon House is the contemporary rebirth of a midcentury San Francisco home
Beacon House by Edmonds + Lee Architecture is a renovation project that sensitively brings a modernist San Francisco home into the 21st century

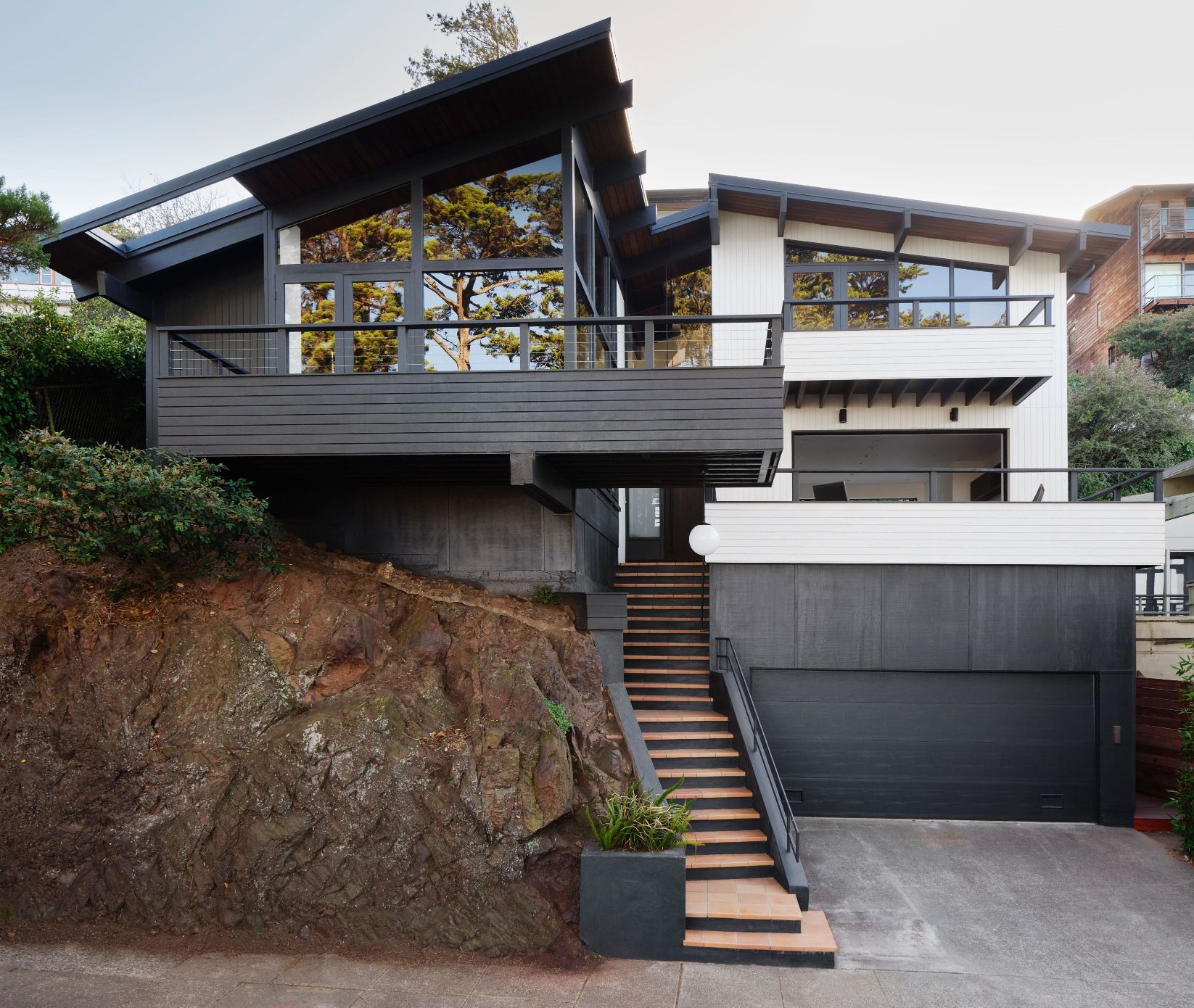
Receive our daily digest of inspiration, escapism and design stories from around the world direct to your inbox.
You are now subscribed
Your newsletter sign-up was successful
Want to add more newsletters?

Daily (Mon-Sun)
Daily Digest
Sign up for global news and reviews, a Wallpaper* take on architecture, design, art & culture, fashion & beauty, travel, tech, watches & jewellery and more.

Monthly, coming soon
The Rundown
A design-minded take on the world of style from Wallpaper* fashion features editor Jack Moss, from global runway shows to insider news and emerging trends.

Monthly, coming soon
The Design File
A closer look at the people and places shaping design, from inspiring interiors to exceptional products, in an expert edit by Wallpaper* global design director Hugo Macdonald.
The San Francisco midcentury gem that is Beacon House has an interesting origin story. Built in the 1960s to the era's modernist architecture style, full of wood, soft light and open spaces, it is now the family home of an architect and a biologist, who one day, walking down the street, saw it and joked that this would be their ideal home. Their dream soon became a reality when the residence went on the market, and the couple quickly snapped it up. They then went to family friend Vivian Lee of architecture studio Edmonds + Lee, to help with the renovation.
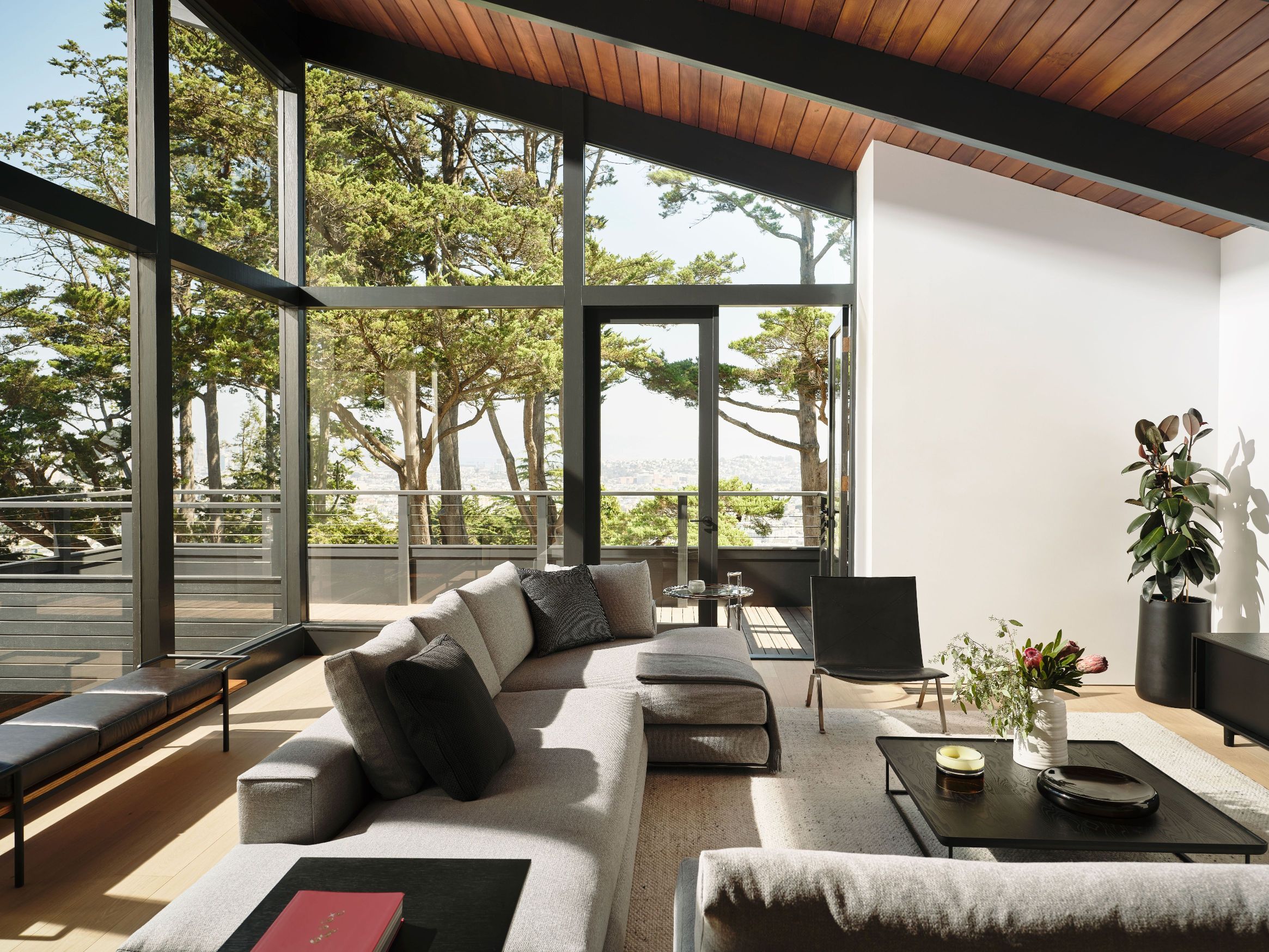
Beacon House: a modernist renovation story
'[The decision] was all heart, no head,' the clients explain. The space had been lovingly preserved by the previous owners, yet still required modernisation, which the architects had to tackle cleverly, considering the home's relatively compact size (compared to the typical residence the studio has worked on in the past). Lee quickly shifted her approach to what she calls a 'jewel box' scale.
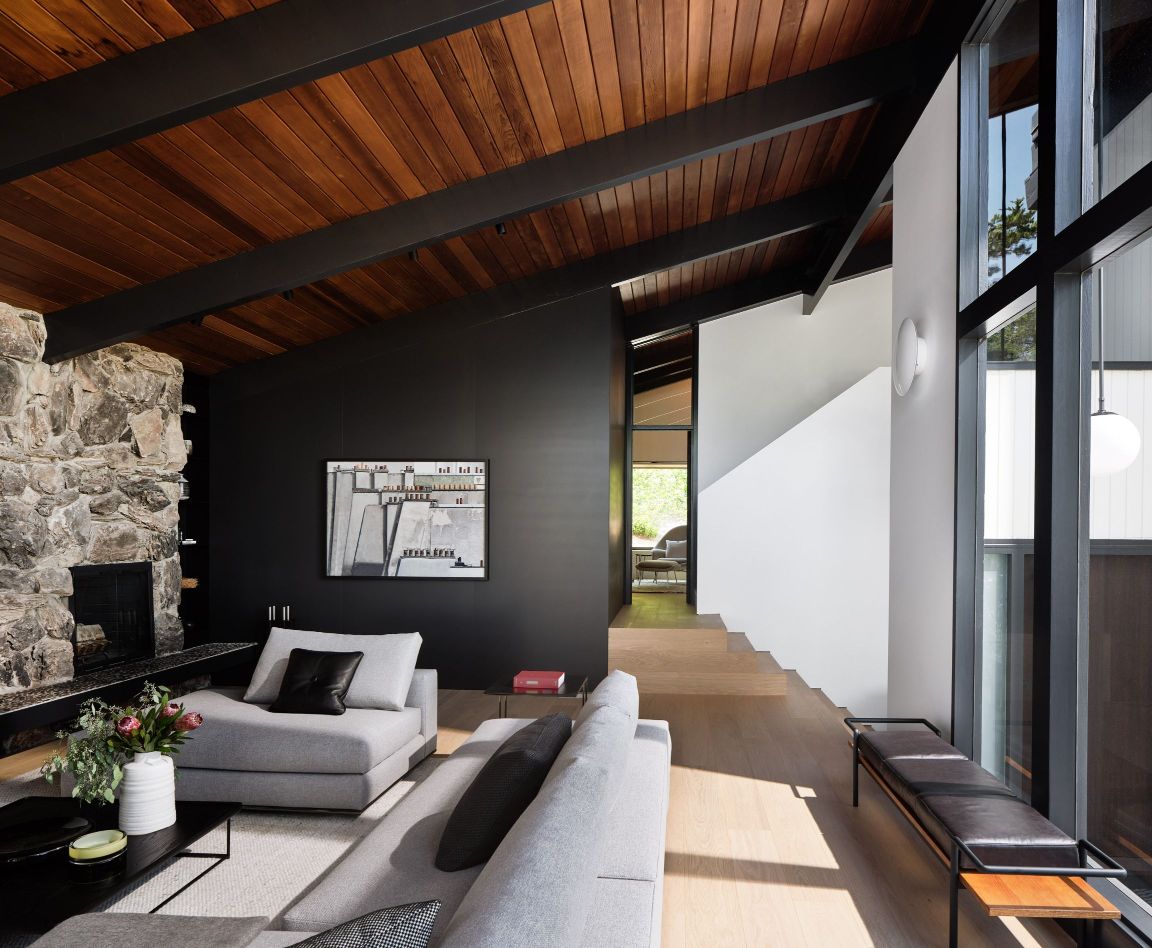
The architecture team proceeded, making small alterations and surgical interventions, respecting the home's existing overall character. This meant revisiting the programmatic connections between spaces – switching, for example, the primary bedroom for an office. Clever changes, such as creating a rather 'compressed' foyer that gives way to a dramatic, expanded double-height space beyond, enhance the living experience, adding Frank Lloyd Wright notes. The effect was further defined by a bespoke lighting design plan by Fisher Marantz Stone.
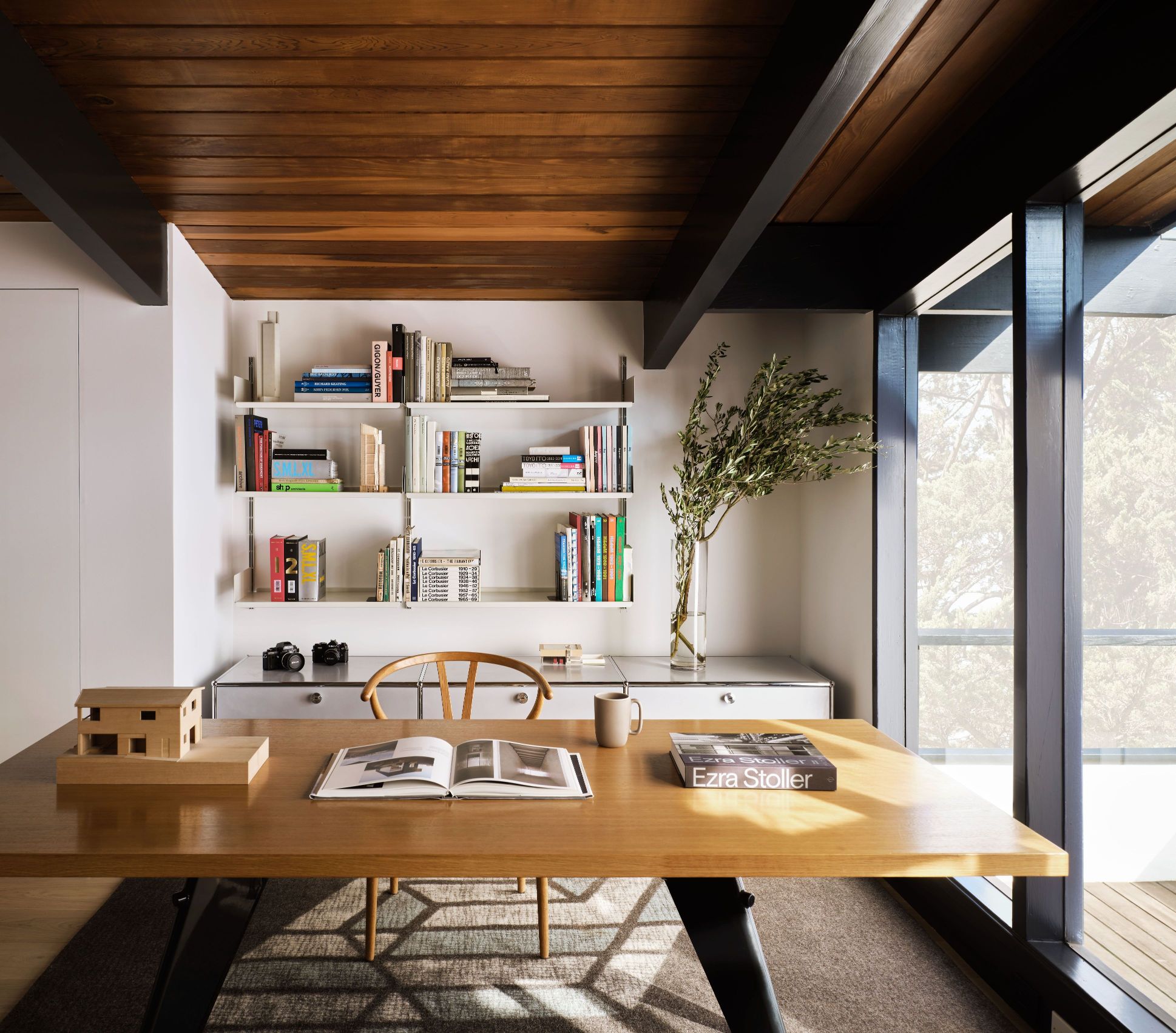
'We wanted to respect and keep the original redwood ceiling, which became a catalyst for the rest of the house,' one of the clients says, emphasising the entire team's inclination to keep a simple, if not restrained material palette that draws on Beacon House's roots.
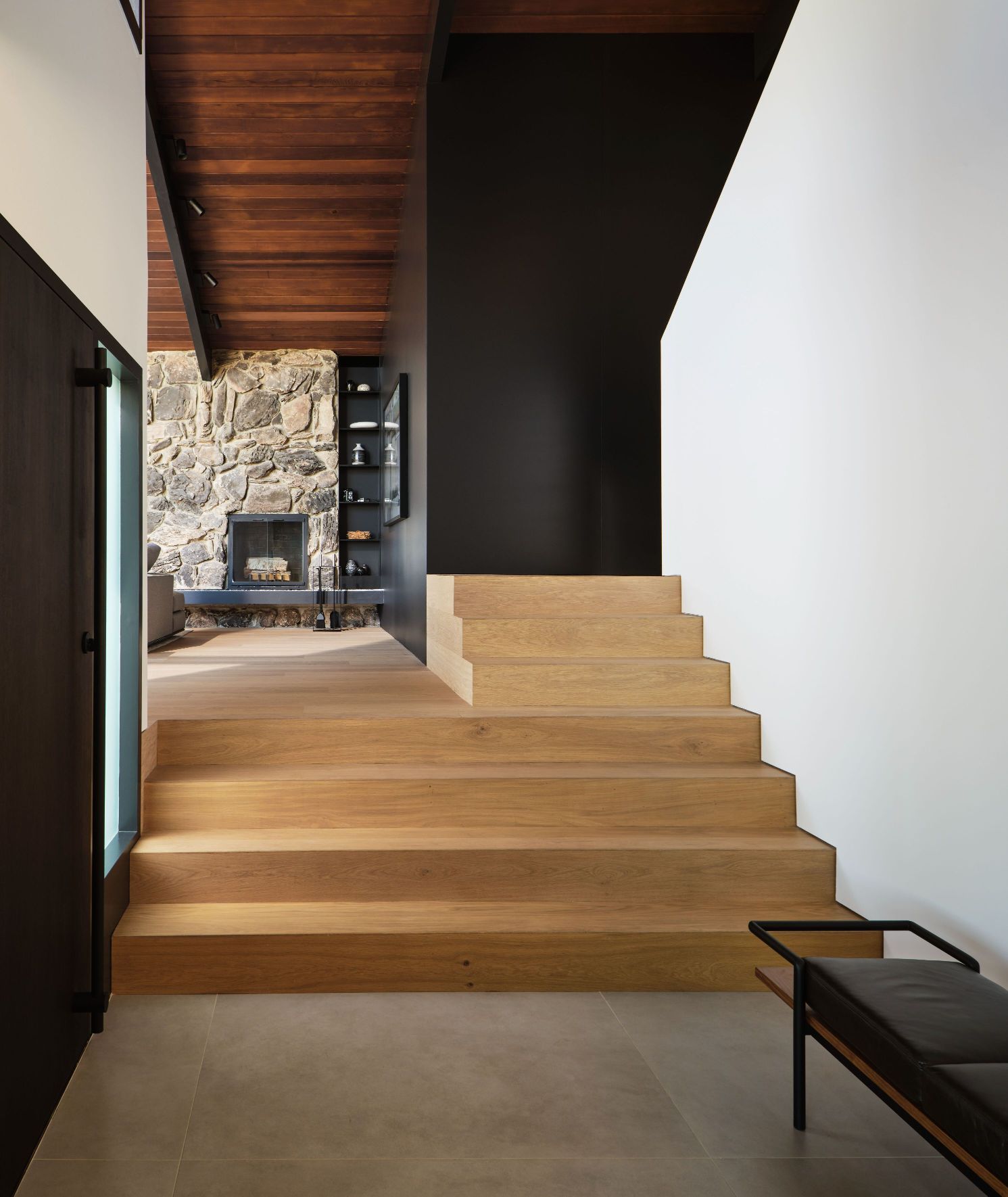
The fruitful collaboration resulted in a home that feels warm and comfortable, but also impressive in its drama and historic identity. It was a team effort, the architects explain. 'There’s nothing more rewarding than working with another design professional,' Lee says. 'They can really understand your ideas – and they tend to be more critical, so when you do get it right, it’s rewarding.'
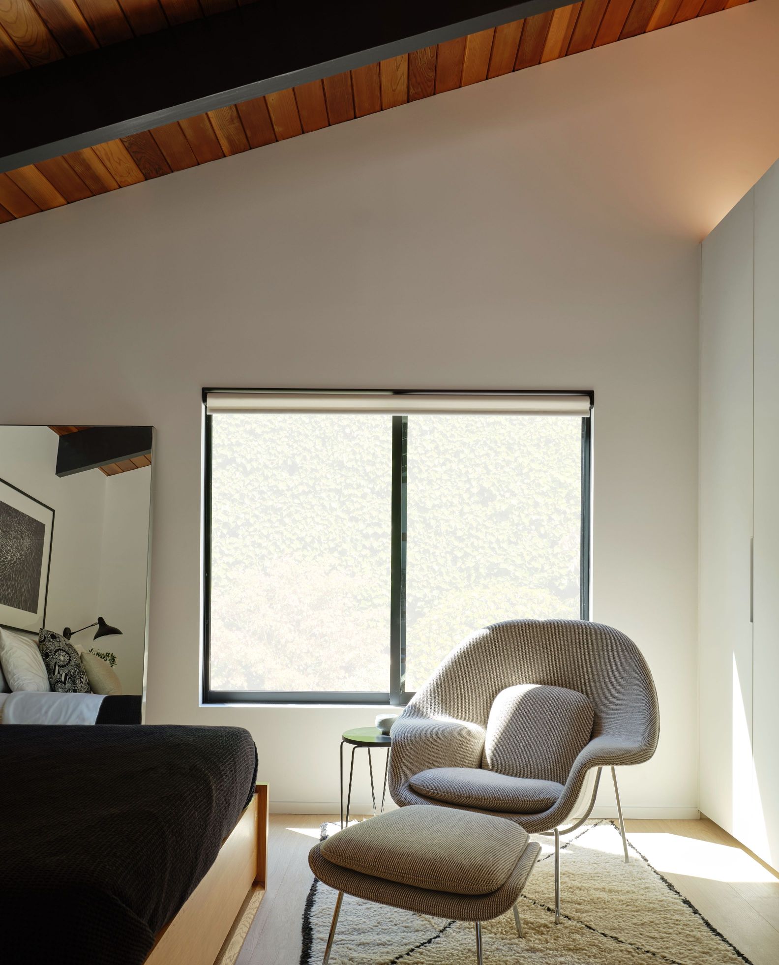
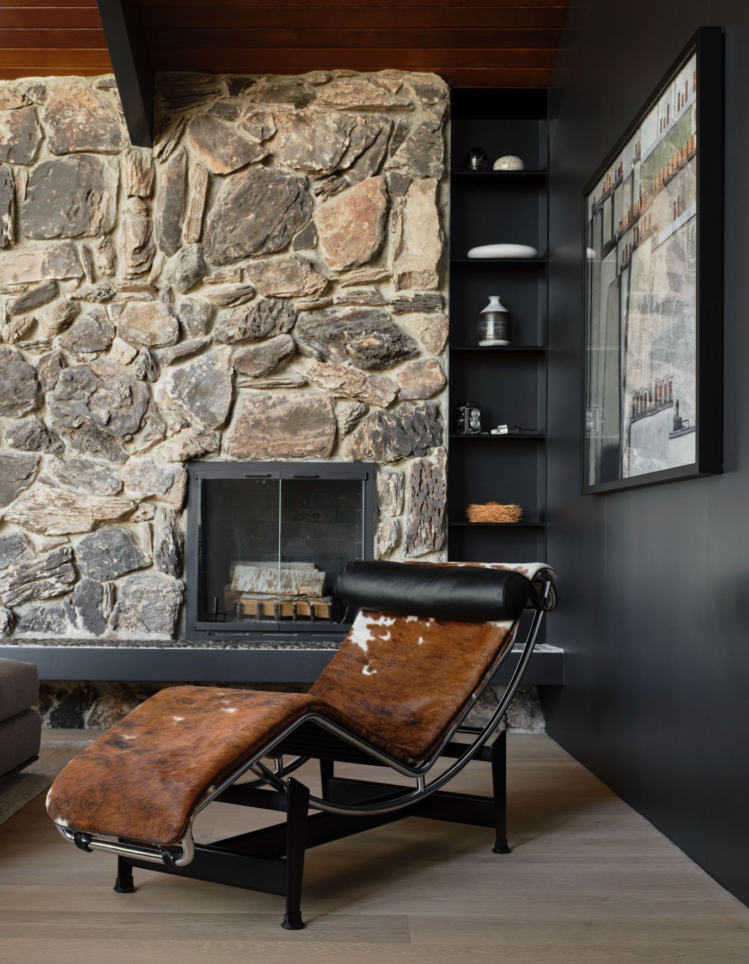
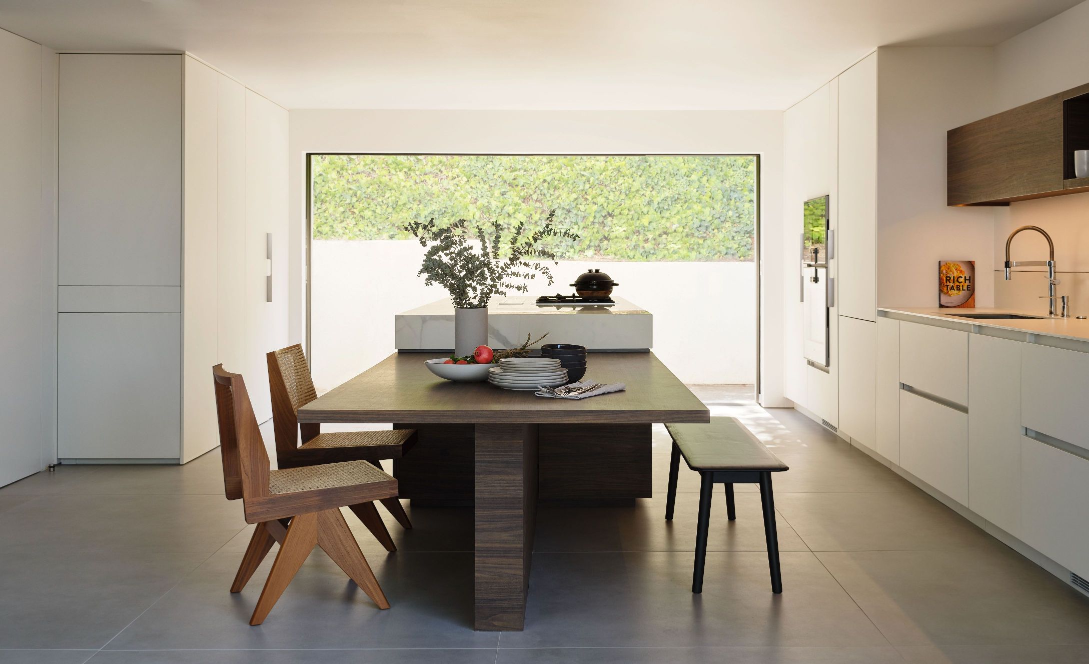
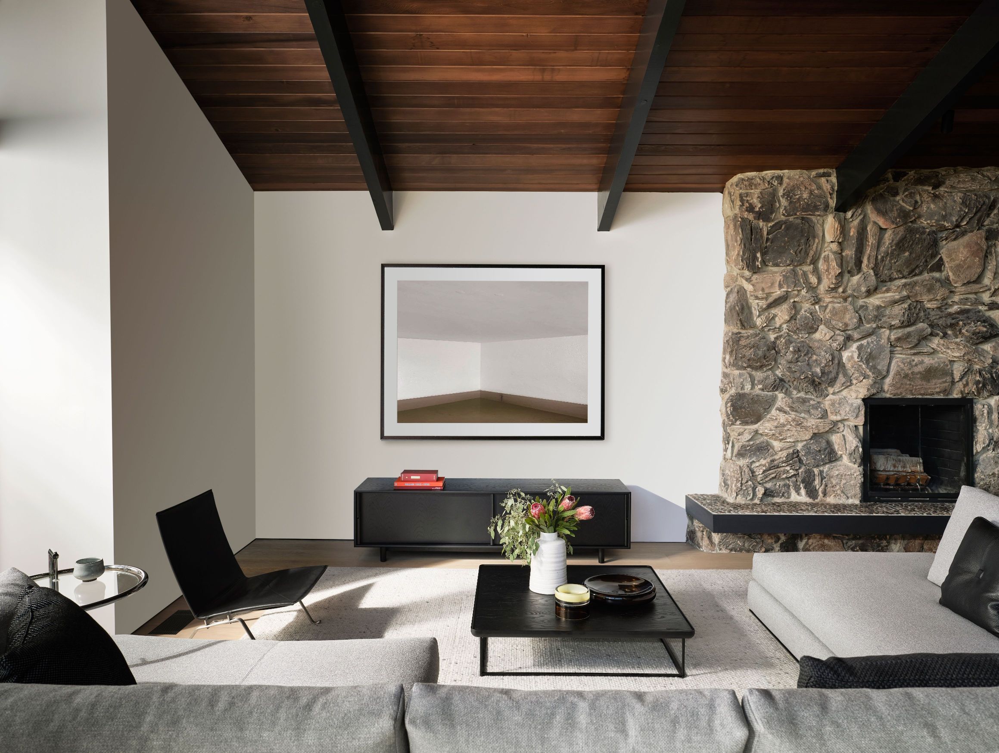
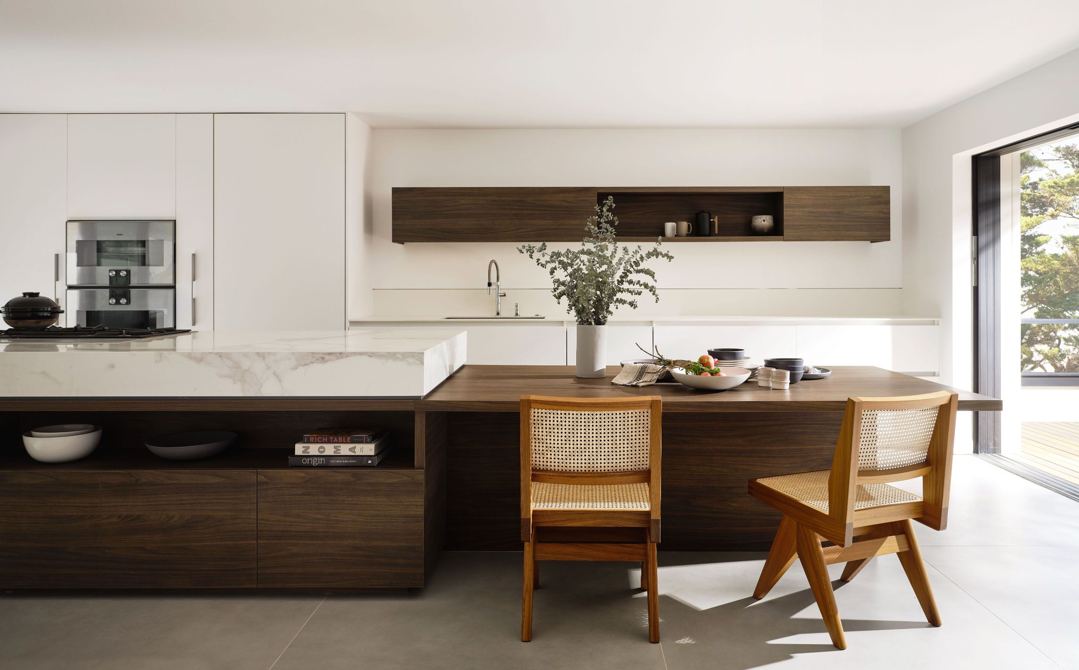
Receive our daily digest of inspiration, escapism and design stories from around the world direct to your inbox.
Ellie Stathaki is the Architecture & Environment Director at Wallpaper*. She trained as an architect at the Aristotle University of Thessaloniki in Greece and studied architectural history at the Bartlett in London. Now an established journalist, she has been a member of the Wallpaper* team since 2006, visiting buildings across the globe and interviewing leading architects such as Tadao Ando and Rem Koolhaas. Ellie has also taken part in judging panels, moderated events, curated shows and contributed in books, such as The Contemporary House (Thames & Hudson, 2018), Glenn Sestig Architecture Diary (2020) and House London (2022).
