Interchange: Barr Gazetas and Tom Dixon create Camden co-working space
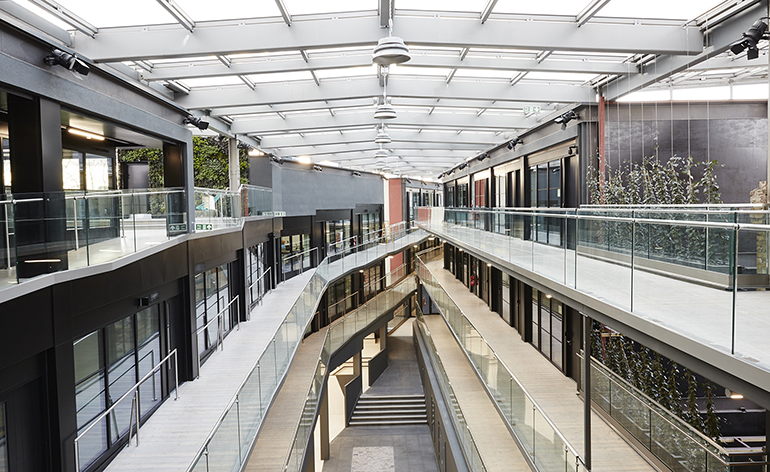
Receive our daily digest of inspiration, escapism and design stories from around the world direct to your inbox.
You are now subscribed
Your newsletter sign-up was successful
Want to add more newsletters?

Daily (Mon-Sun)
Daily Digest
Sign up for global news and reviews, a Wallpaper* take on architecture, design, art & culture, fashion & beauty, travel, tech, watches & jewellery and more.

Monthly, coming soon
The Rundown
A design-minded take on the world of style from Wallpaper* fashion features editor Jack Moss, from global runway shows to insider news and emerging trends.

Monthly, coming soon
The Design File
A closer look at the people and places shaping design, from inspiring interiors to exceptional products, in an expert edit by Wallpaper* global design director Hugo Macdonald.
Once regarded as London’s epicentre of alternative fashion and music, Camden Town is hoping to form a new alliance with the capital's business communities with the addition of Interchange’s new flagship space, the Atrium. Situated in the heart of Camden Stables – and the third property in the firm’s portfolio of coworking office locations – the Atrium was designed by Barr Gazetas Architects, with interiors courtesy of Tom Dixon’s Design Research Studio.
It seems that co-op working spaces quickly became the answer for flourishing businesses trying to find their feet, providing a desk, facilities and a network to nurture growth and innovation. But these coworking communities soon evolved and have now become pivotal hubs for even fully-fledged businesses wanting the flexibility and benefits that come with a shared office environment.
'Since the opening of our first Camden-based coworking space, Triangle, at the end of last year, Interchange has experienced high demand from both new and more established businesses and has had some fantastic tenants move in across a variety of sectors, including retail, healthcare, fintech and design,’ explains Vanessa Butz, Interchange’s managing director, reflecting on the Atrium's promising future.
The new 84,000 sq ft complex offers up a wide range of facilities spread over four floors, with space intended to initiate communal productivity with its intricately designed floor plan and interior layout. Gazetas and Dixon drew inspiration from a variety of social spaces such as hotels and clubs to envision an atmosphere which would enhance creativity.
Outfitted with Dixon’s furnishings and fixtures, the Atrium includes an on-site restaurant and bar, vertical gardens, numerous roof terraces and a variety of relaxation areas to cater to its 600 work stations.
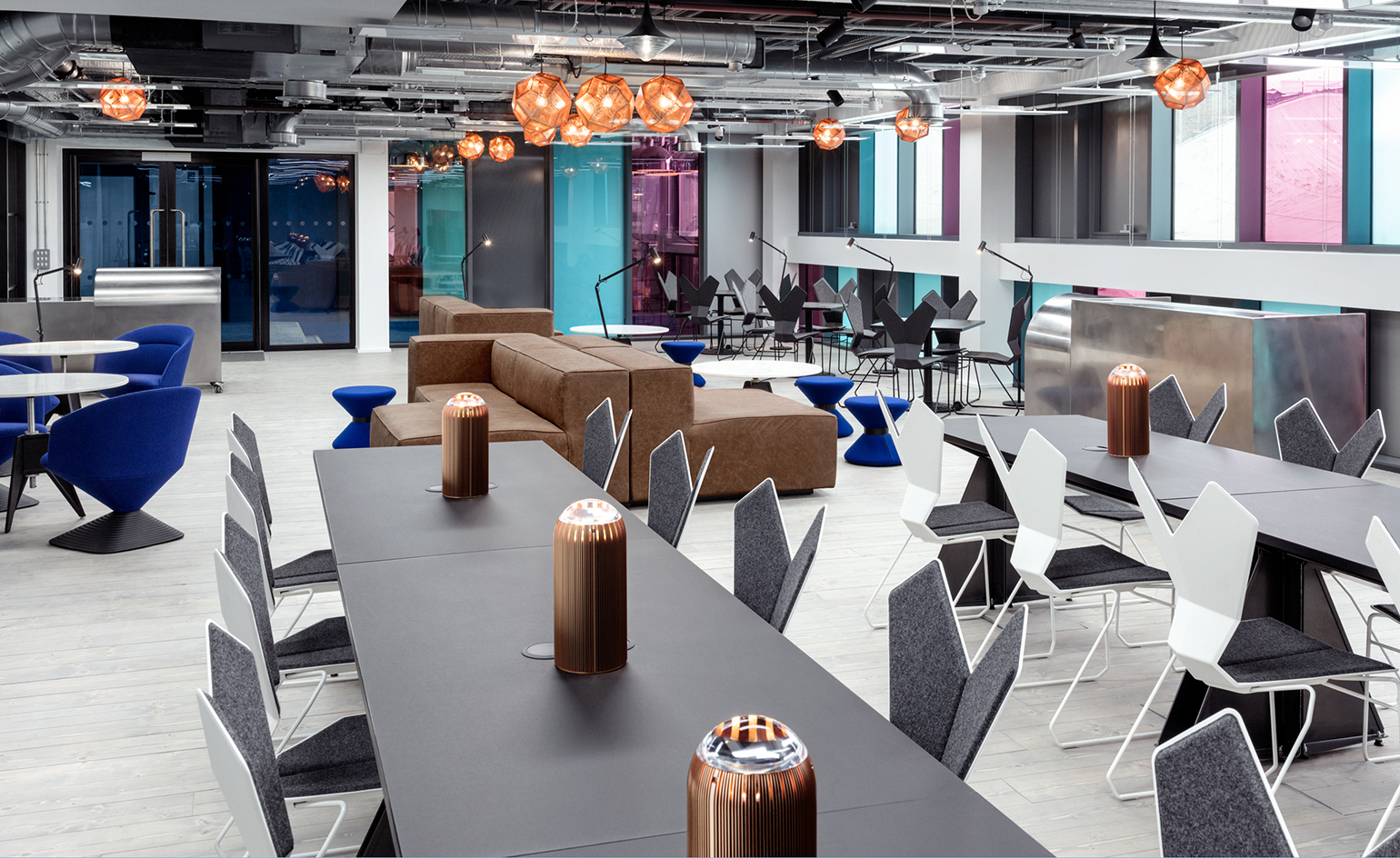
The space is the third addition to the firm’s portfolio of coworking office locations
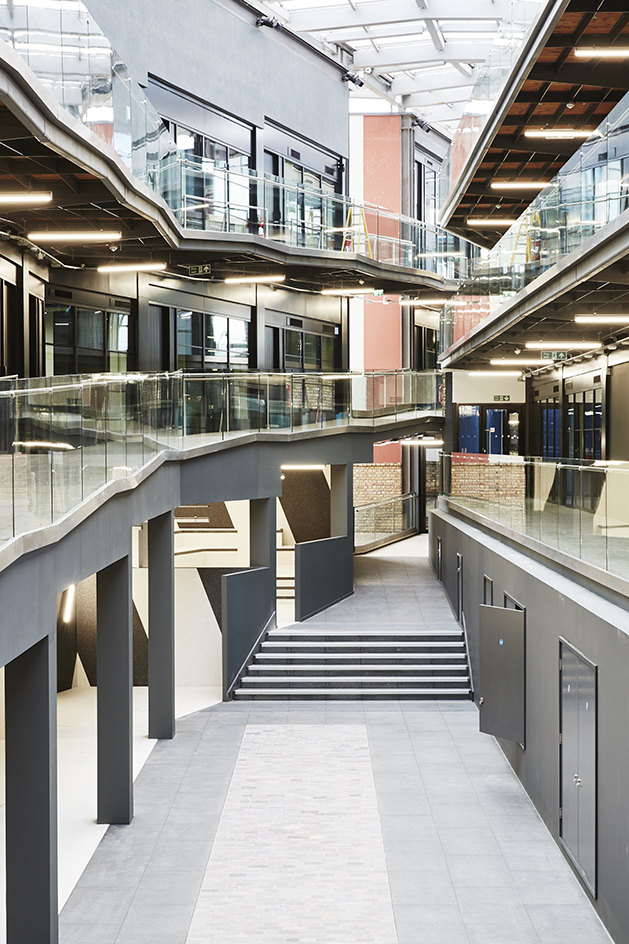
Designed by Barr Gazetas Architects, the Atrium's interior was devised by Tom Dixon’s Design Research Studio, which oversaw the additions of interventions and furnishings
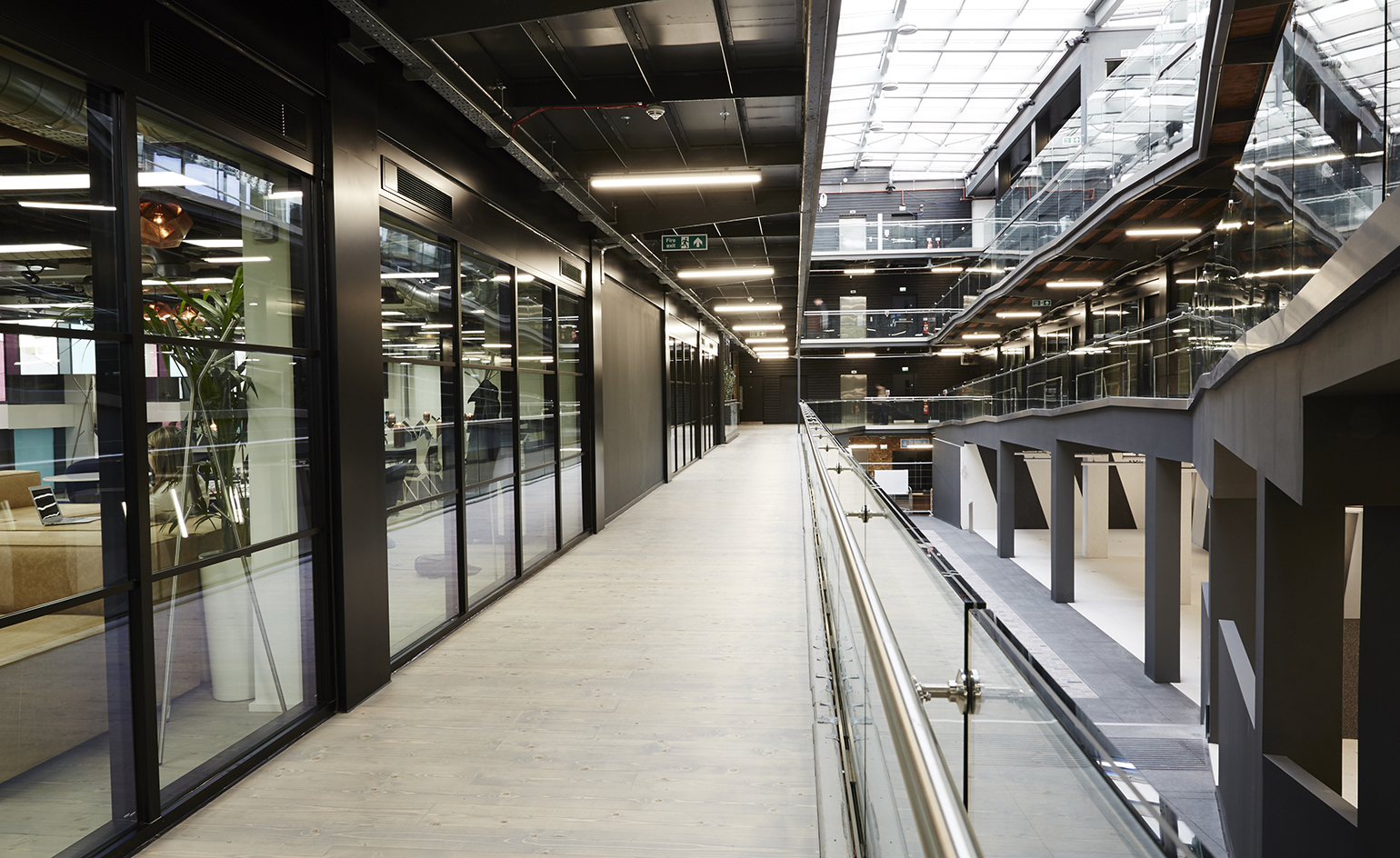
The new 84,000 sq ft complex offers up a wide range of facilities spread over four floors, with space intended to initiate communal productivity with its intricately designed floor plan and interior layout
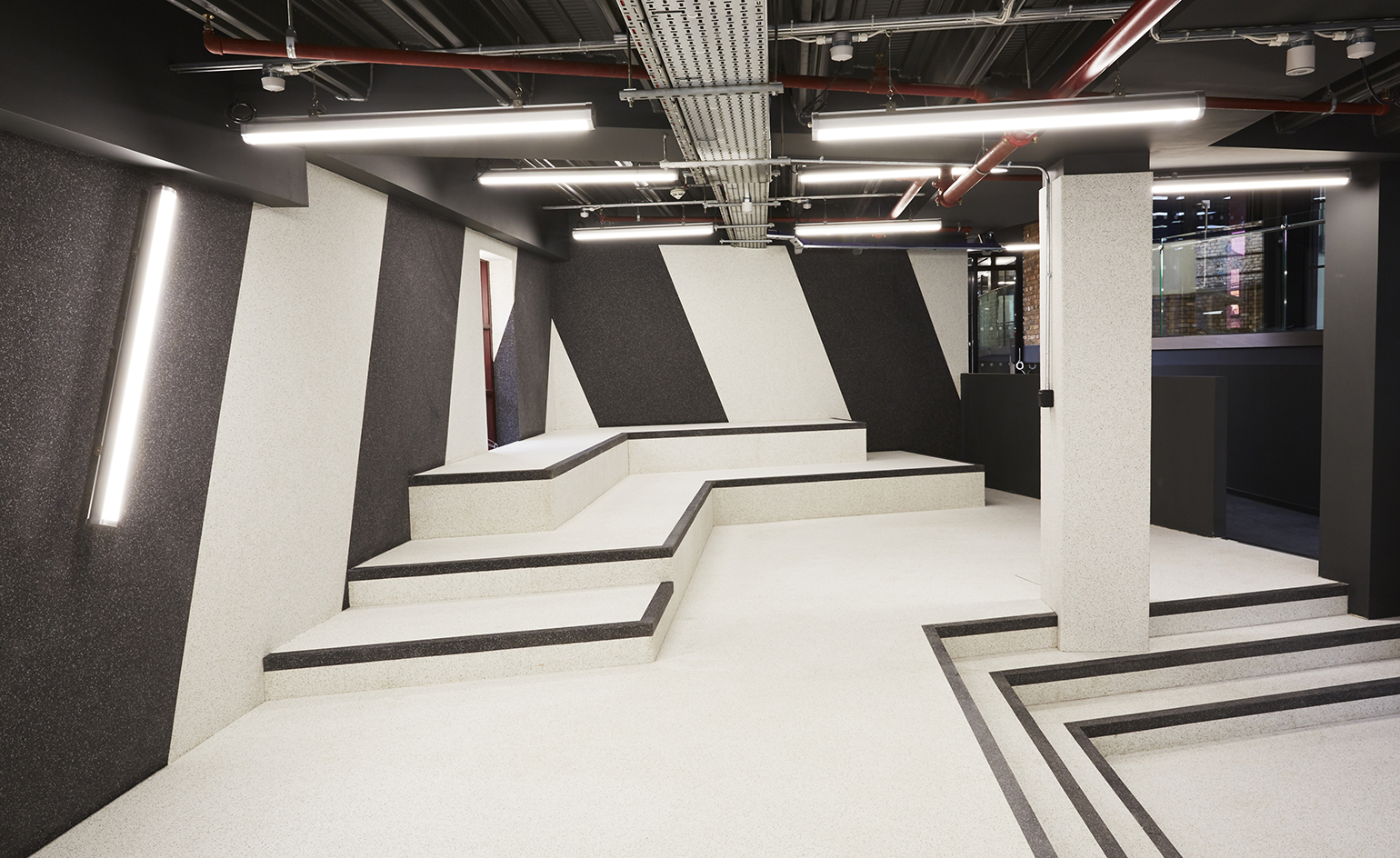
Gazetas and Dixon drew on a variety of social spaces such as hotels and clubs to envision an atmosphere which would enhance creativity
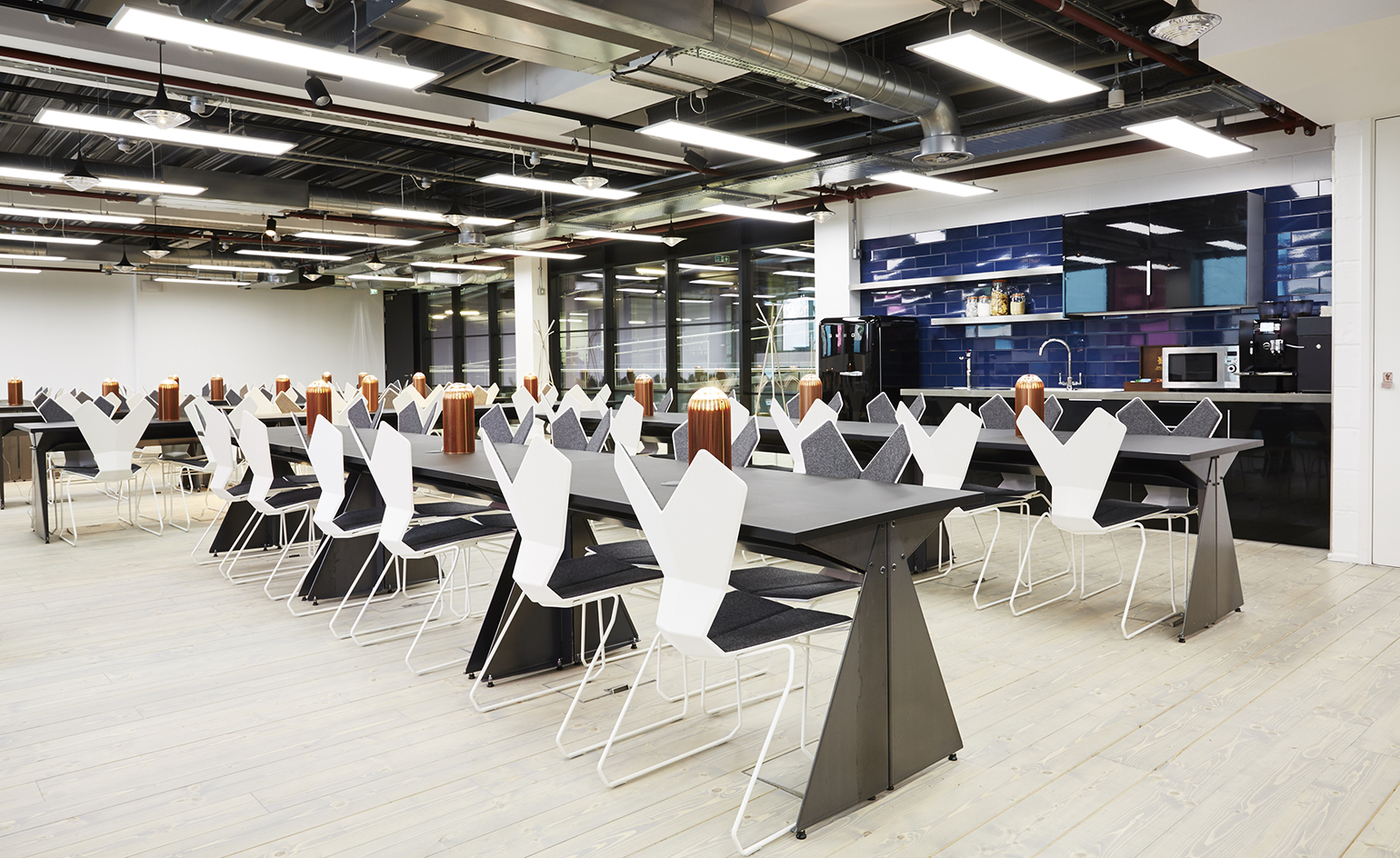
Outfitted with Dixon’s furnishings, the Atrium includes an on-site restaurant and bar, vertical gardens, numerous roof terraces and a variety of relaxation areas to cater to its 600 work stations
INFORMATION
For more information on the Atrium, visit Interchange's website
Receive our daily digest of inspiration, escapism and design stories from around the world direct to your inbox.