JRKVC designs a Slovak cabin inspired by yurts
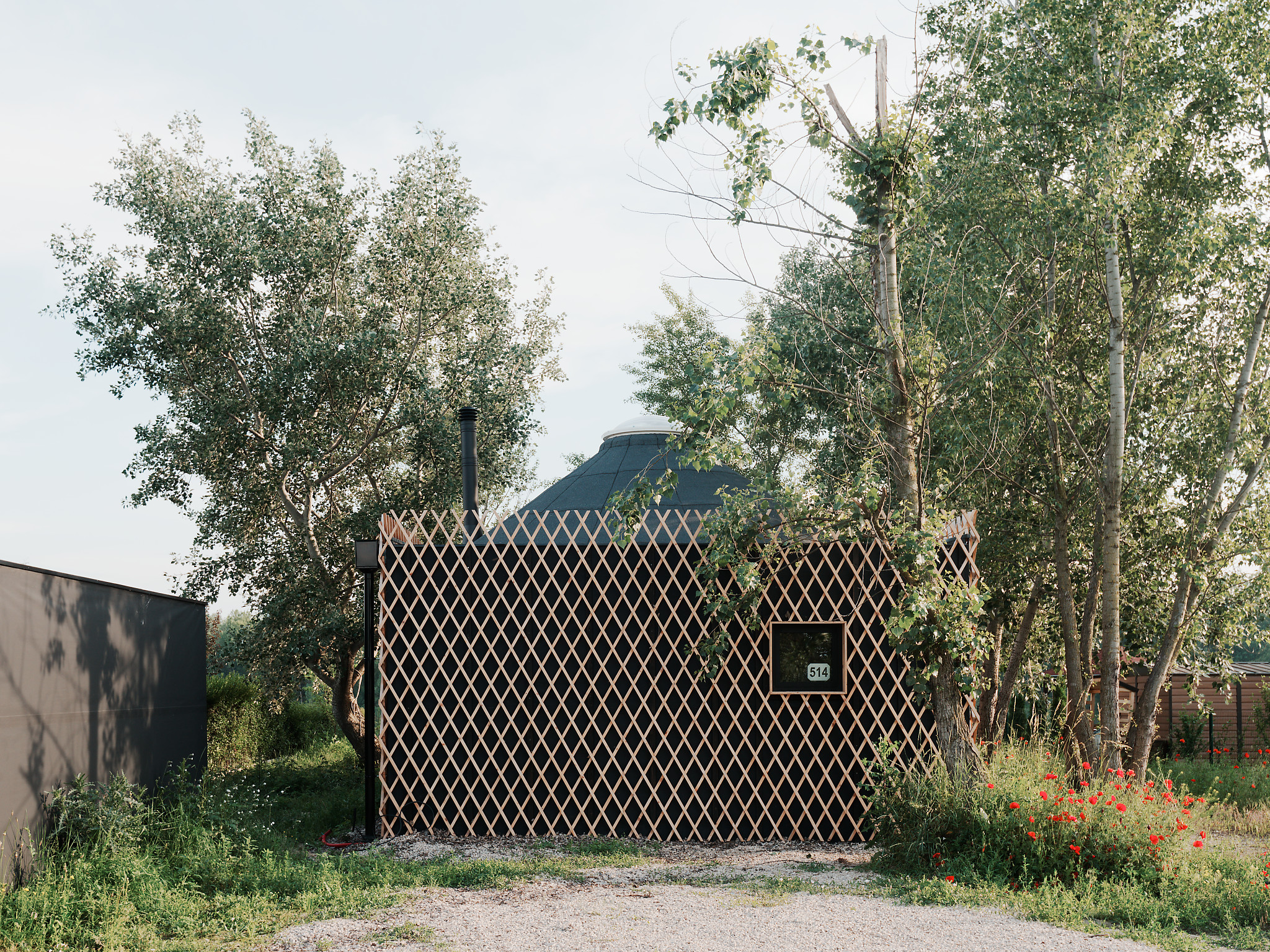
Receive our daily digest of inspiration, escapism and design stories from around the world direct to your inbox.
You are now subscribed
Your newsletter sign-up was successful
Want to add more newsletters?

Daily (Mon-Sun)
Daily Digest
Sign up for global news and reviews, a Wallpaper* take on architecture, design, art & culture, fashion & beauty, travel, tech, watches & jewellery and more.

Monthly, coming soon
The Rundown
A design-minded take on the world of style from Wallpaper* fashion features editor Jack Moss, from global runway shows to insider news and emerging trends.

Monthly, coming soon
The Design File
A closer look at the people and places shaping design, from inspiring interiors to exceptional products, in an expert edit by Wallpaper* global design director Hugo Macdonald.
Inspired by circular yurts, the famous traditional homes of the nomadic communities of Central Asia, progressive Slovakian architecture studio JRKVC has created an intimate holiday retreat for a creative couple.
Peter Jurkovič of studio JRKVC, was included in Wallpaper’s Architects’ Directory in 2017, and has a reputation for leading one of the most prolific young practices across both the Czech Republic and Slovakia. His fairly low-cost concepts are often modest in form, but always offer intriguing spatial solutions that give birth to anything from individual houses to apartment interiors; always featuring surprising details and unorthodox approaches.
His latest creation is ‘Attila’ a small cabin by a lake, which he designed for a cosmopolitan creative couple working in Bratislava. The clients wanted to be able to swap the city rush with the romantic landscape of Vojka nad Dunajom, just 20 kilometres from the Slovakian capital. The couple had always been impressed by the lightweight and mobile nature of nomadic homes; the portable, round tents of yurts, which are traditionally covered with skins or felt and used mostly in Mongolia. These homes became the architect’s main inspiration.
Jurkovič designed the house using a rectangular layout, but placing a circular space at its heart, referencing the yurts. The main living areas sit beneath this central dome, which features an elegant, yet tall and minimalist wooden ceiling structure that gives the space its airy character. From this main living room, doors and passages lead to the other parts of the house. Built-in shelves hide a compact kitchen on one side and a bunk-bed bed on the other. Built-in alcove seating is also incorporated.
The exterior is covered in a standard black plastic film, used normally for insulation. This is in turn wrapped in a layer of timber lattice panels, a gesture that gives the house its strong geometric presence; making this compact holiday retreat, a particularly memorable one.
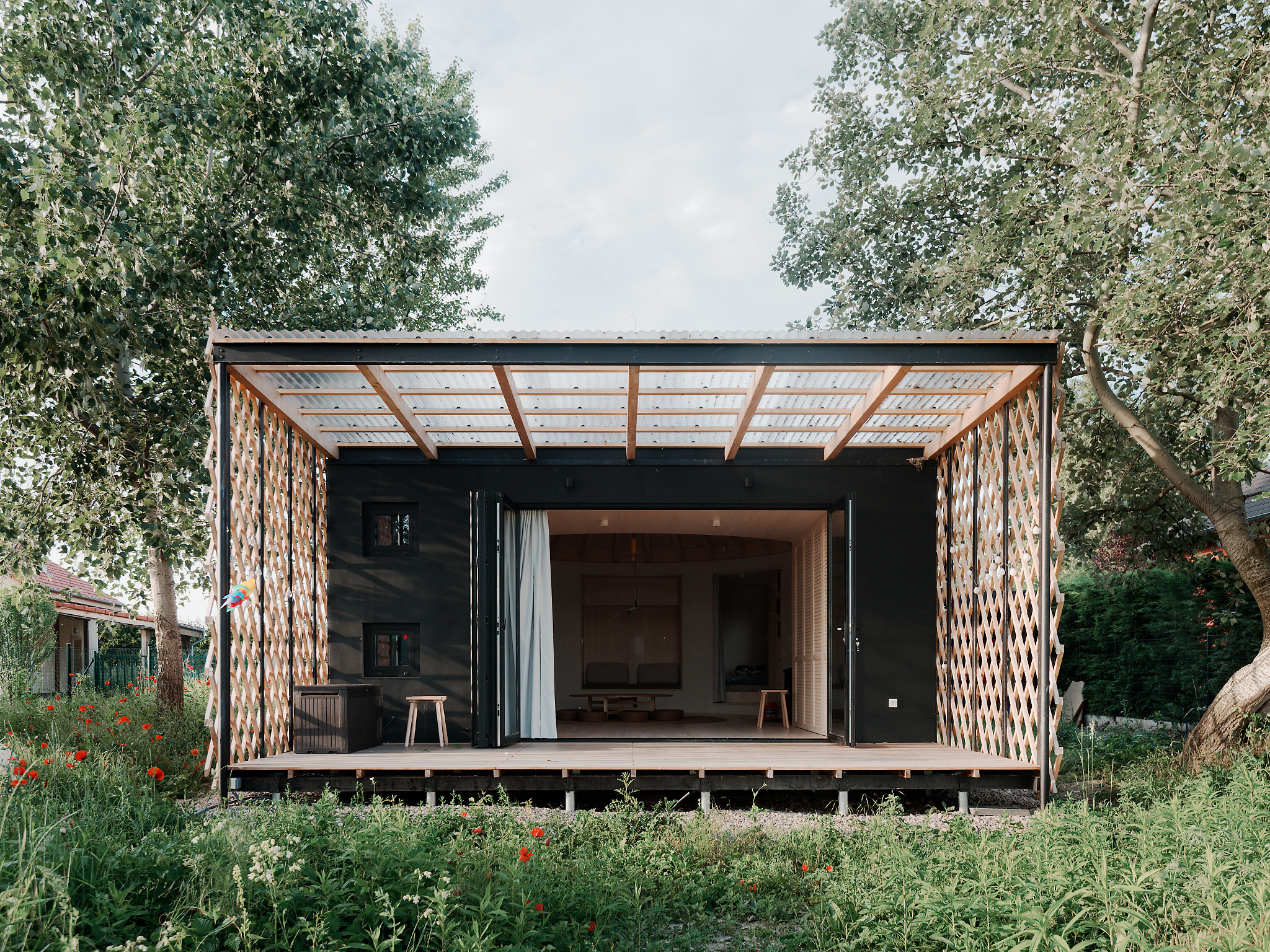
The architects named the house 'Attila', referencing the nomadic homes of Mongolia.
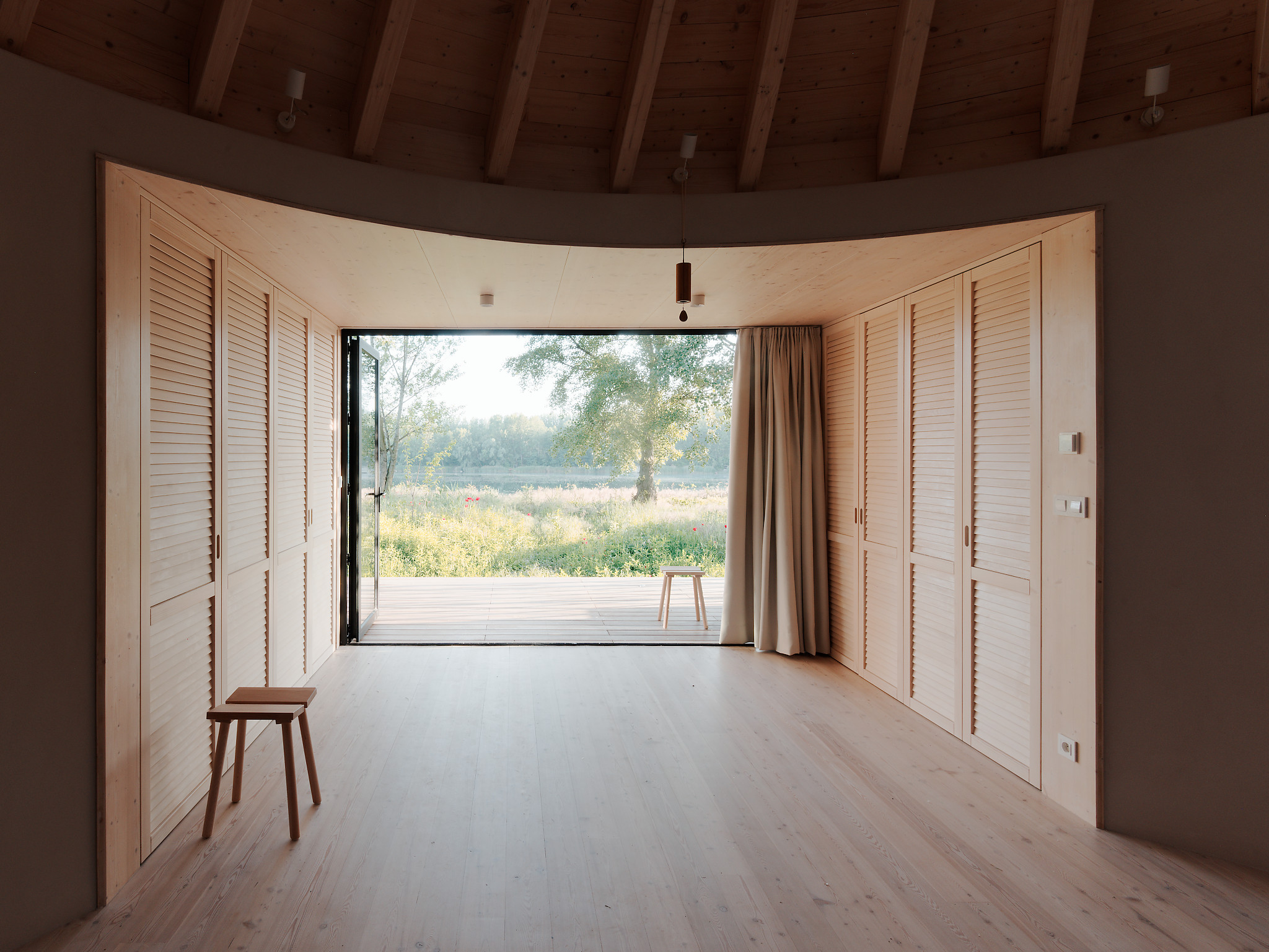
The cabin is a fairly modest structure by a lake outside Bratislava.
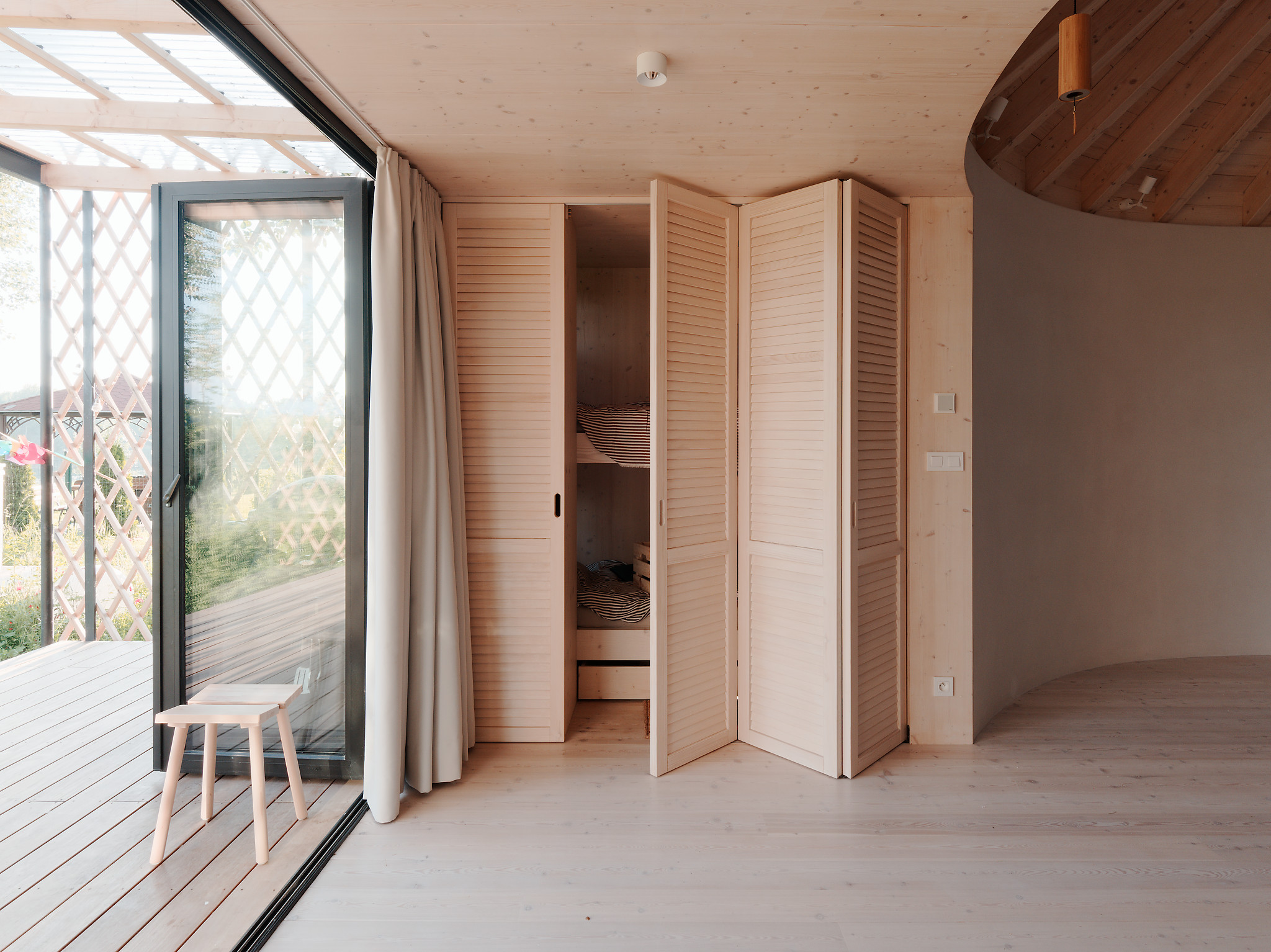
The house has a rectangular footprint, with a circular space at its heart.
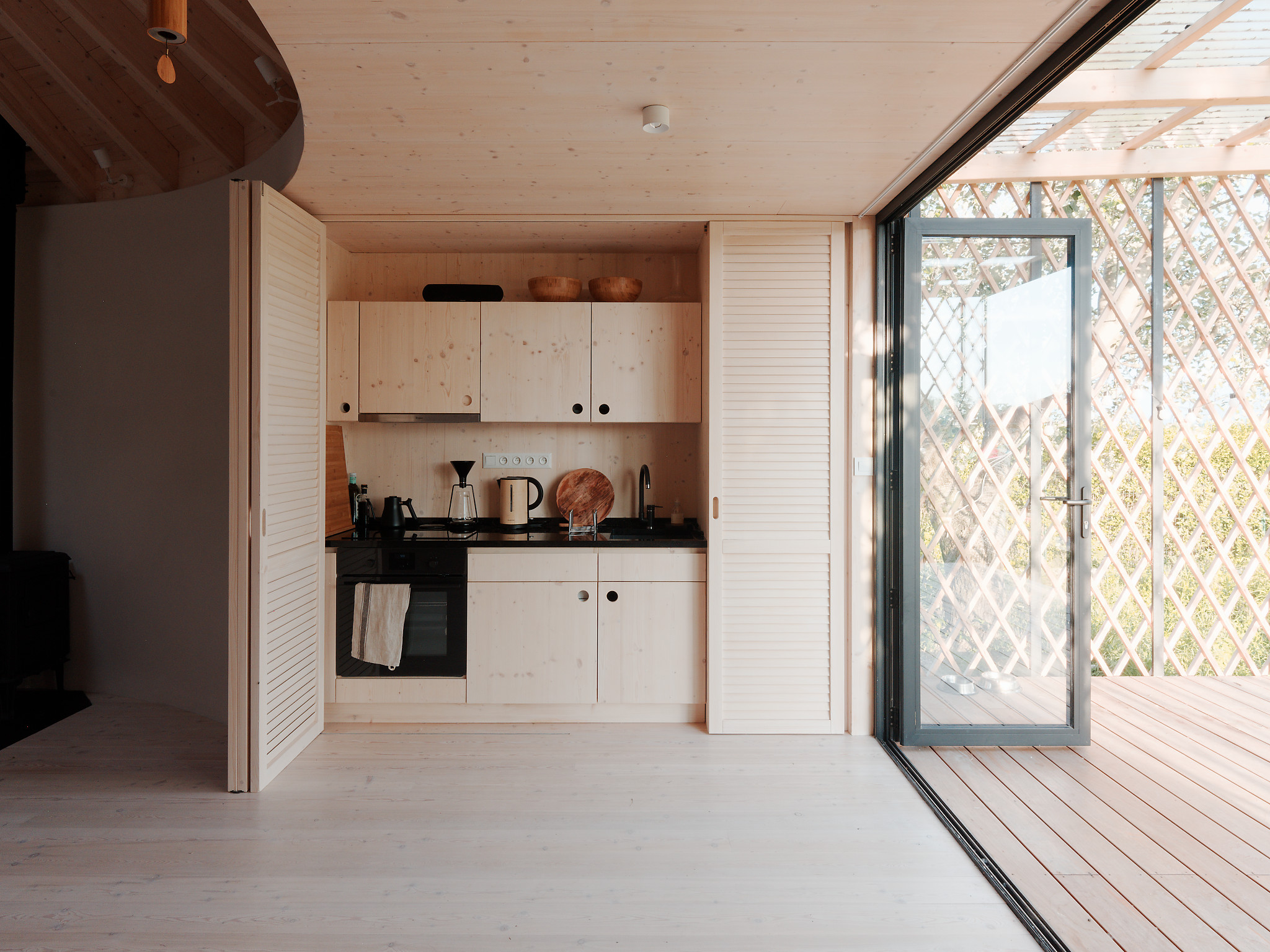
Inside, the architects used wood for a streamlined, compact design.
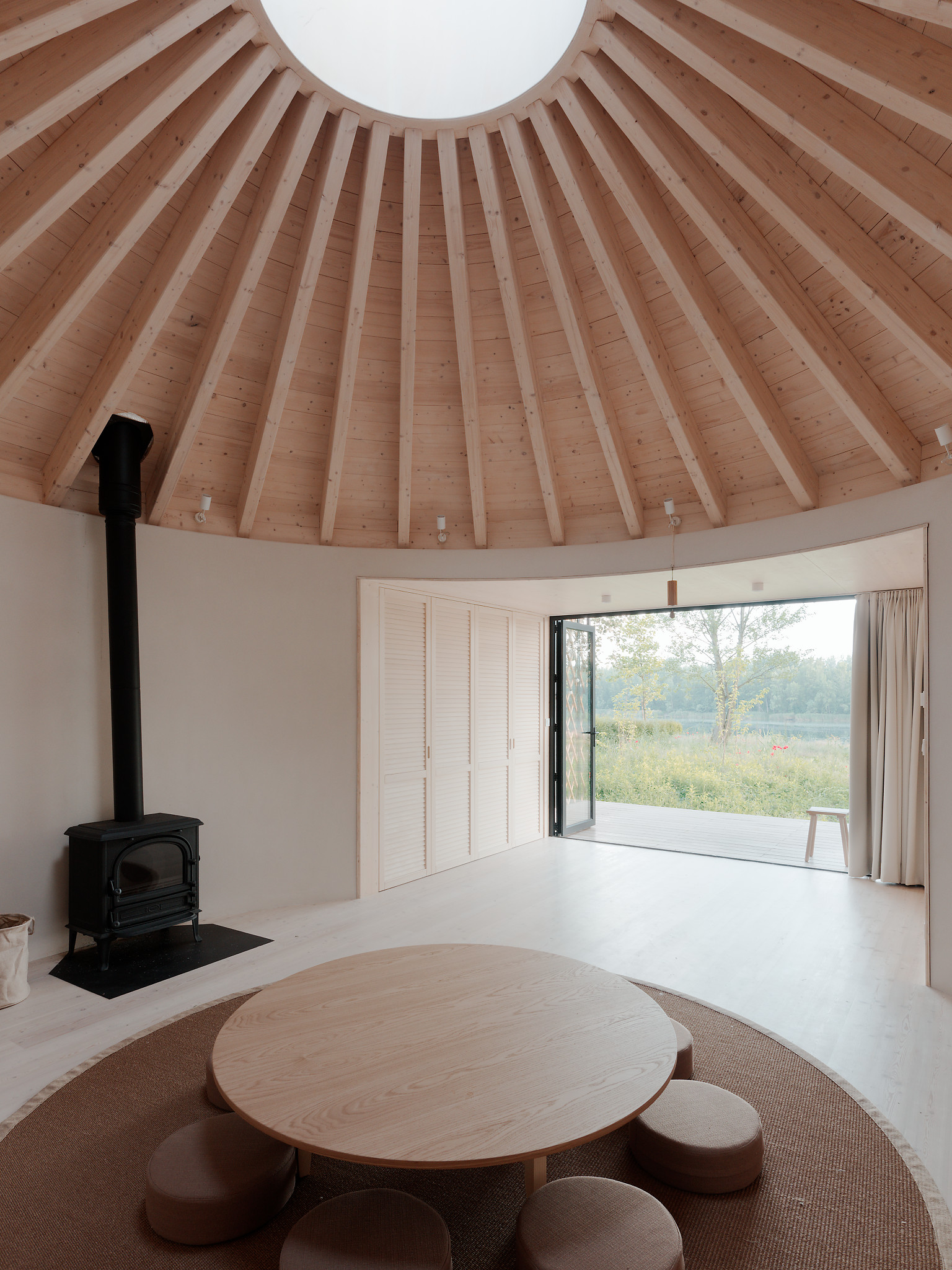
The tall, round central space gives a particularly airy feel to the whole.
INFORMATION
For more information visit the website of JRKVC
Receive our daily digest of inspiration, escapism and design stories from around the world direct to your inbox.
Adam Štěch is an architectural historian, curator, writer and photographer, based in Prague. He is the author of books including Modern Architecture and Interiors (2006), editor of design magazine Dolce Vita and a contributor to titles including Wallpaper* and Frame, while also teaching at Scholastika in Prague.