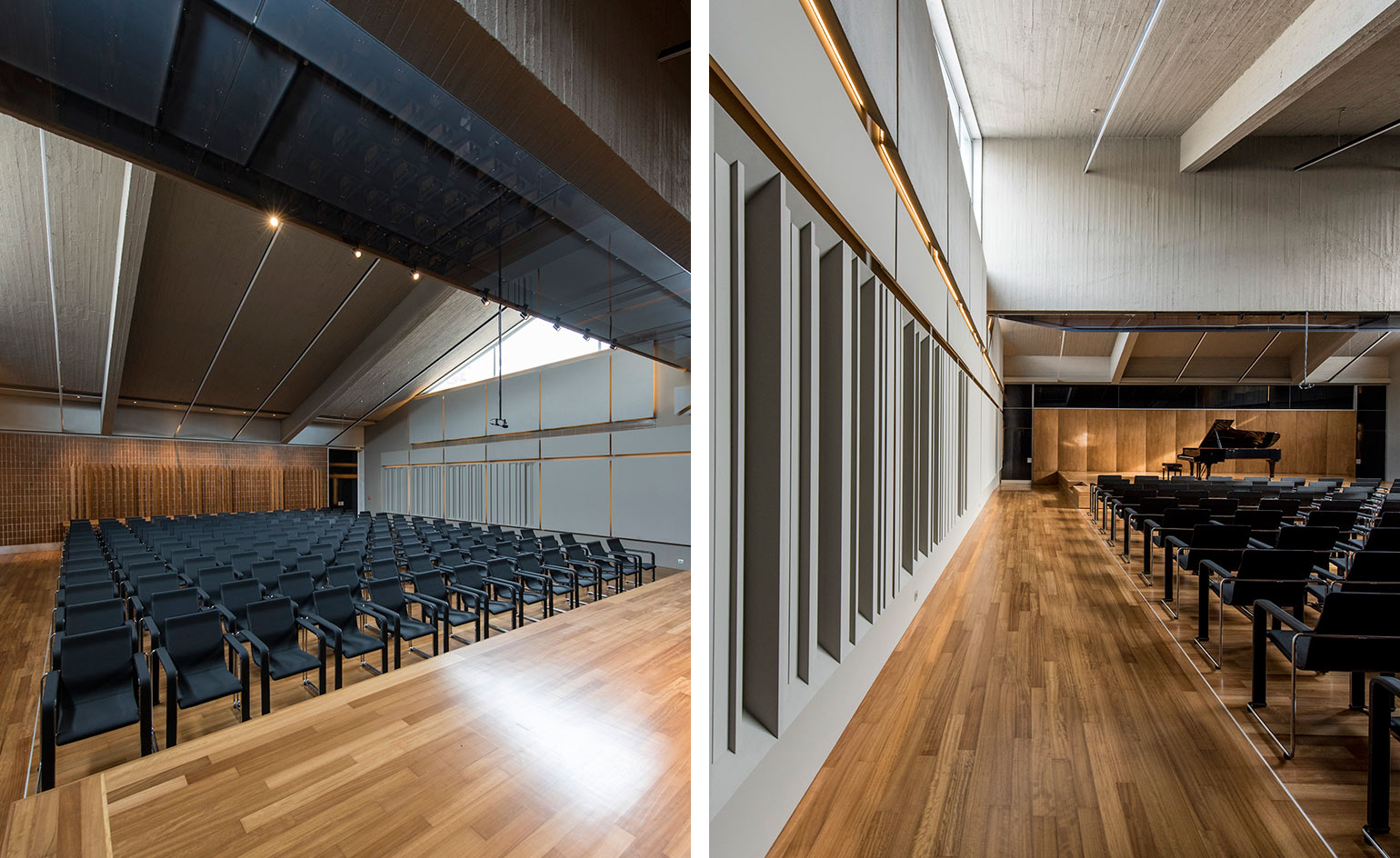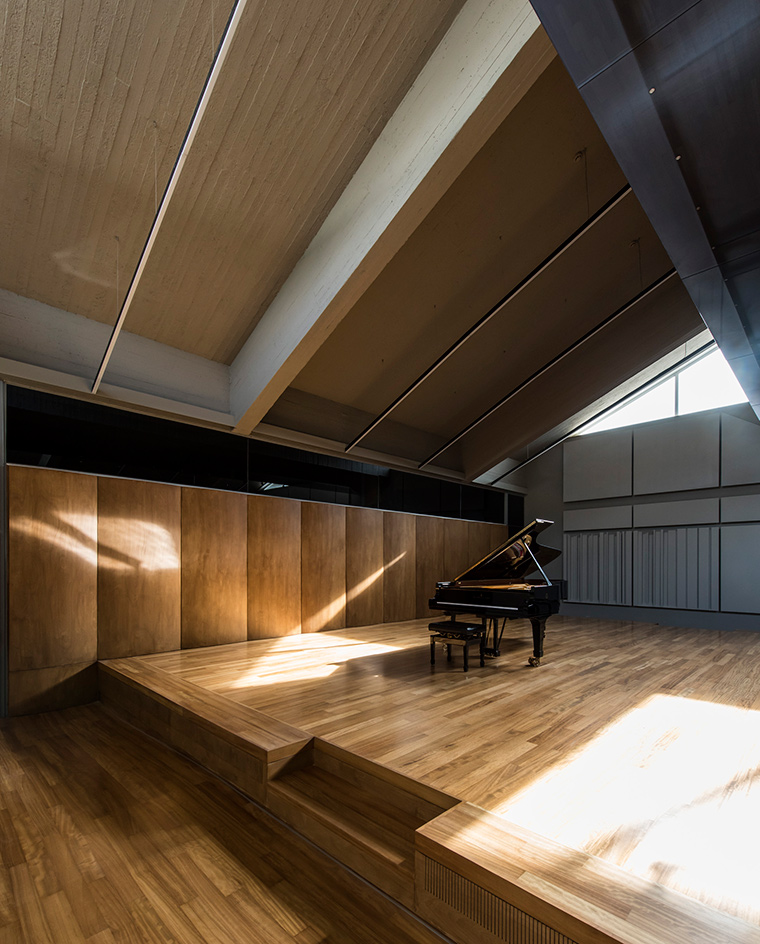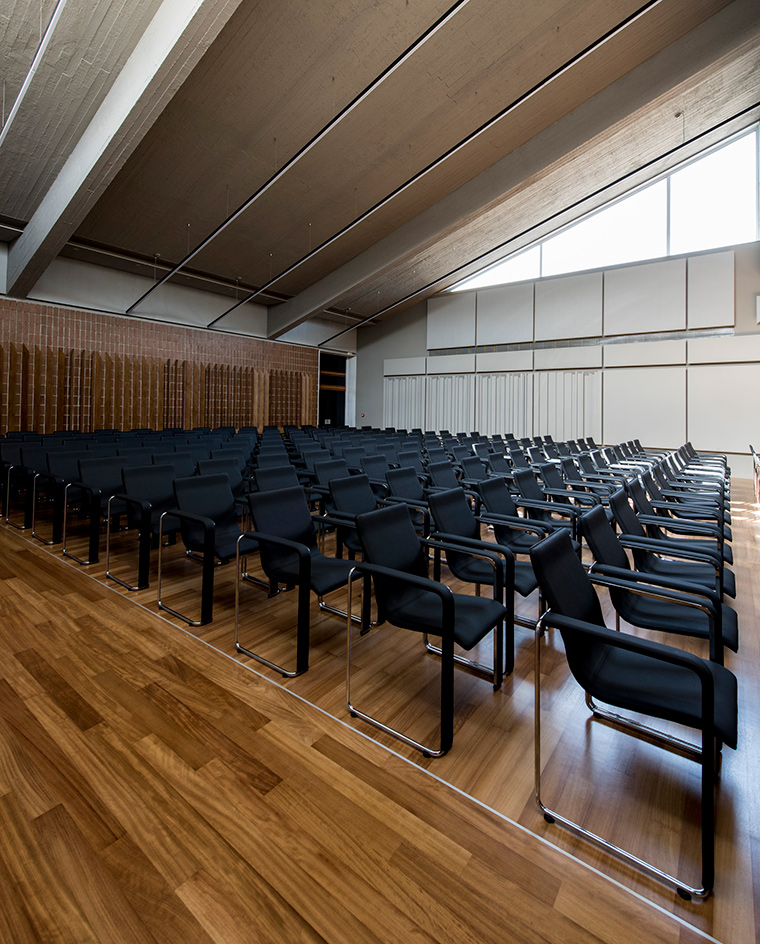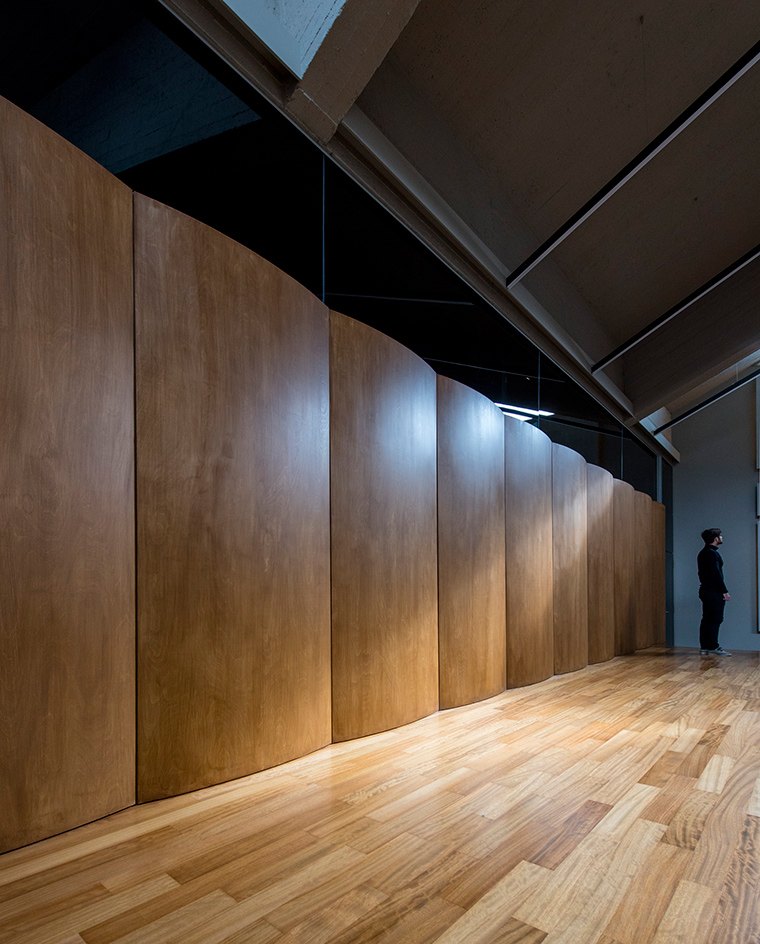An architectural refresh of the Athens Conservatoire hits all the right notes


Receive our daily digest of inspiration, escapism and design stories from around the world direct to your inbox.
You are now subscribed
Your newsletter sign-up was successful
Want to add more newsletters?

Daily (Mon-Sun)
Daily Digest
Sign up for global news and reviews, a Wallpaper* take on architecture, design, art & culture, fashion & beauty, travel, tech, watches & jewellery and more.

Monthly, coming soon
The Rundown
A design-minded take on the world of style from Wallpaper* fashion features editor Jack Moss, from global runway shows to insider news and emerging trends.

Monthly, coming soon
The Design File
A closer look at the people and places shaping design, from inspiring interiors to exceptional products, in an expert edit by Wallpaper* global design director Hugo Macdonald.
Ioannis Despotopoulos – also known internationally as Jan Despo – is one of Greece’s most prominent modernists, widely acclaimed for one of the capital’s best kept secrets, the Athens Conservatoire – a distinct, linear concrete structure in the heart of the city’s centre.
Designed in 1959 and built in the 1970s, the iconic modernist piece is raised on pillars, which create a beautiful grid externally, and hosts ample space for study and performance within - yet unfortunately whole areas of the building were never fully completed, and the building remained unfinished for some 40 years, due to lack of funding.
Enter atelier66, founded by Dimitris and Suzanna Antonakakis, and tense architecture network – led by Tilemachos Andrianopoulos . The team has been working on an extensive study of the building’s upper level and its Aris Garoufalis Hall, after securing the much needed funds by the foundation Friends of Aliki Vatikioti for Music and the Arts. Their labour of love is finally ready to open its doors to the public today.
The architects stress that the project revolves around the preservation of the original design's spirit, working with the historical plans to restore, complete and enhance Despotopoulos’ architectural intention. ‘The Hall suffered by wear and tear, and a series of random, dull alterations. Its inherent splendour remained nevertheless latent. Execution drawings of the side walls were identified in Despo’s archives and revealed a brilliant composition of acoustic panels that was never realised. Adjustments were necessary but our effort was not to betray the spirit and the modernist supremacy of the work,’ says Andrianopoulos.
Working with iroko wood for the flooring, and tinted and painted plywood for the wall panels, the team created a considerate interior that feels contemporary and has been acoustically perfected – thanks to the use of Sto sound absorbing panels - while at the same time remains true to its original designer’s vision, helping a much loved architectural icon get one step closer to full completion.

Lovingly designed by atelier66 and tense architecture network, the project was based on the original architect's intention. Photography: Tilemachos Andrianopoulos

The project restores, completes and enhances Despotopoulos' vision. Photography: Tilemachos Andrianopoulos

The architects worked with iroko wood on the floors, and plywood for the side panels. Photography: Tilemachos Andrianopoulos
INFORMATION
For more information, visit the TENSE Architecture Network website and Atelier 66 website
Receive our daily digest of inspiration, escapism and design stories from around the world direct to your inbox.
Ellie Stathaki is the Architecture & Environment Director at Wallpaper*. She trained as an architect at the Aristotle University of Thessaloniki in Greece and studied architectural history at the Bartlett in London. Now an established journalist, she has been a member of the Wallpaper* team since 2006, visiting buildings across the globe and interviewing leading architects such as Tadao Ando and Rem Koolhaas. Ellie has also taken part in judging panels, moderated events, curated shows and contributed in books, such as The Contemporary House (Thames & Hudson, 2018), Glenn Sestig Architecture Diary (2020) and House London (2022).
