Housing meets industrial heritage at Make Architects' Asta House in London
The reimagining of an office building in central London by Make Architects, Asta House, combines contemporary housing and 1950s industrial heritage
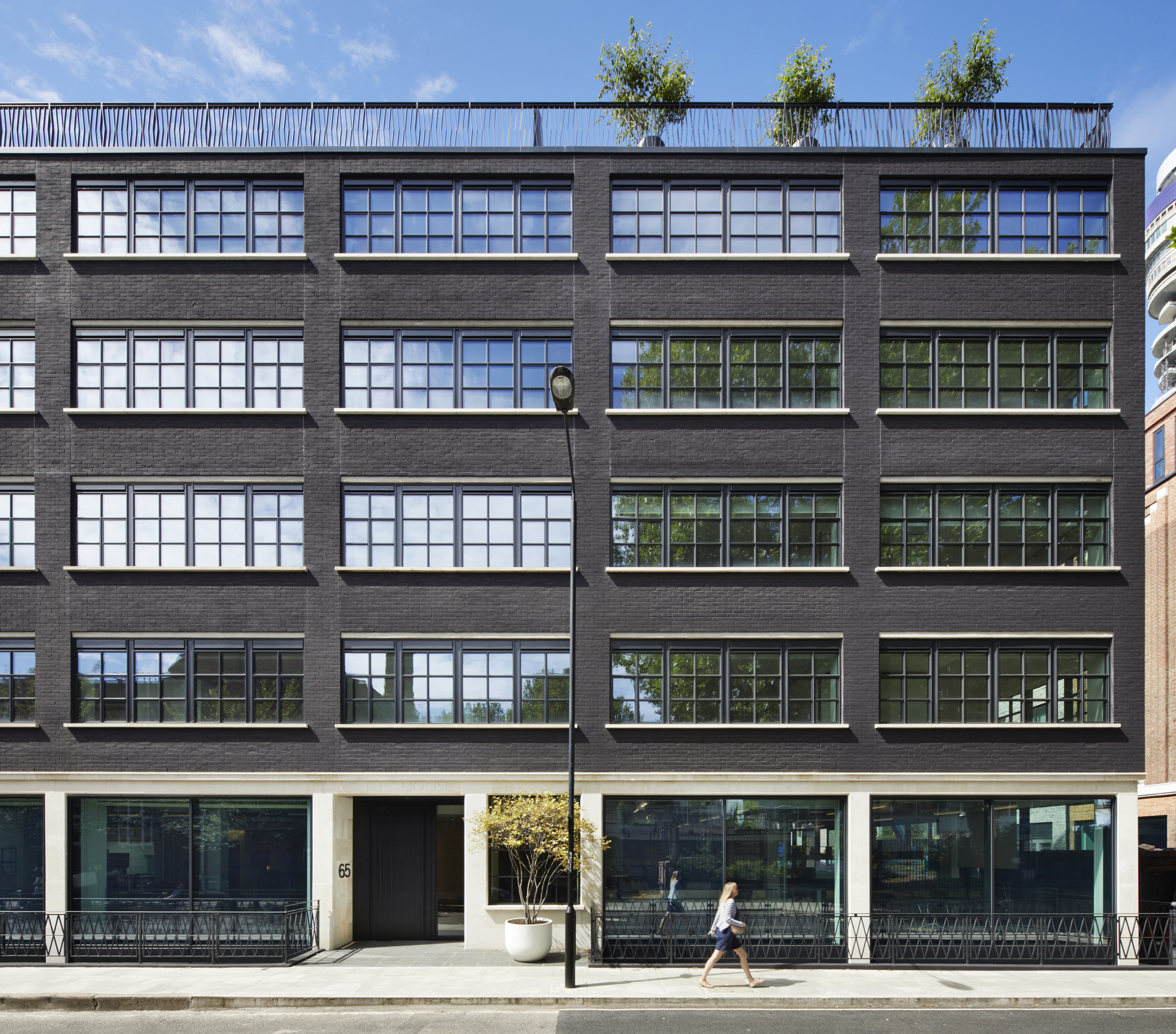
Working with Derwent London, Make Architects has completed the full reimagining of an existing central London office building into contemporary housing. The project, Asta House, sits in Fitzrovia and involves the transformation of the building – which originally was created as an industrial structure in the 1950s – into a ‘high quality, sustainable mixed-use development.'
‘Asta House forms a significant part of the latest major mixed-use scheme known as 80 Charlotte Street which comprises commercial offices, private apartments including affordable residences, retail units and a new pocket park,' says project architect Kunwook Kang.
Now, the redesigned scheme contains 36 residences, offering a mix of one-, two- and three-bedroom homes. Two newly added storeys at the top provide space for a pair of penthouse apartments. The ground level includes a commercial space, which is now occupied by an architecture studio and a green, outdoors area.
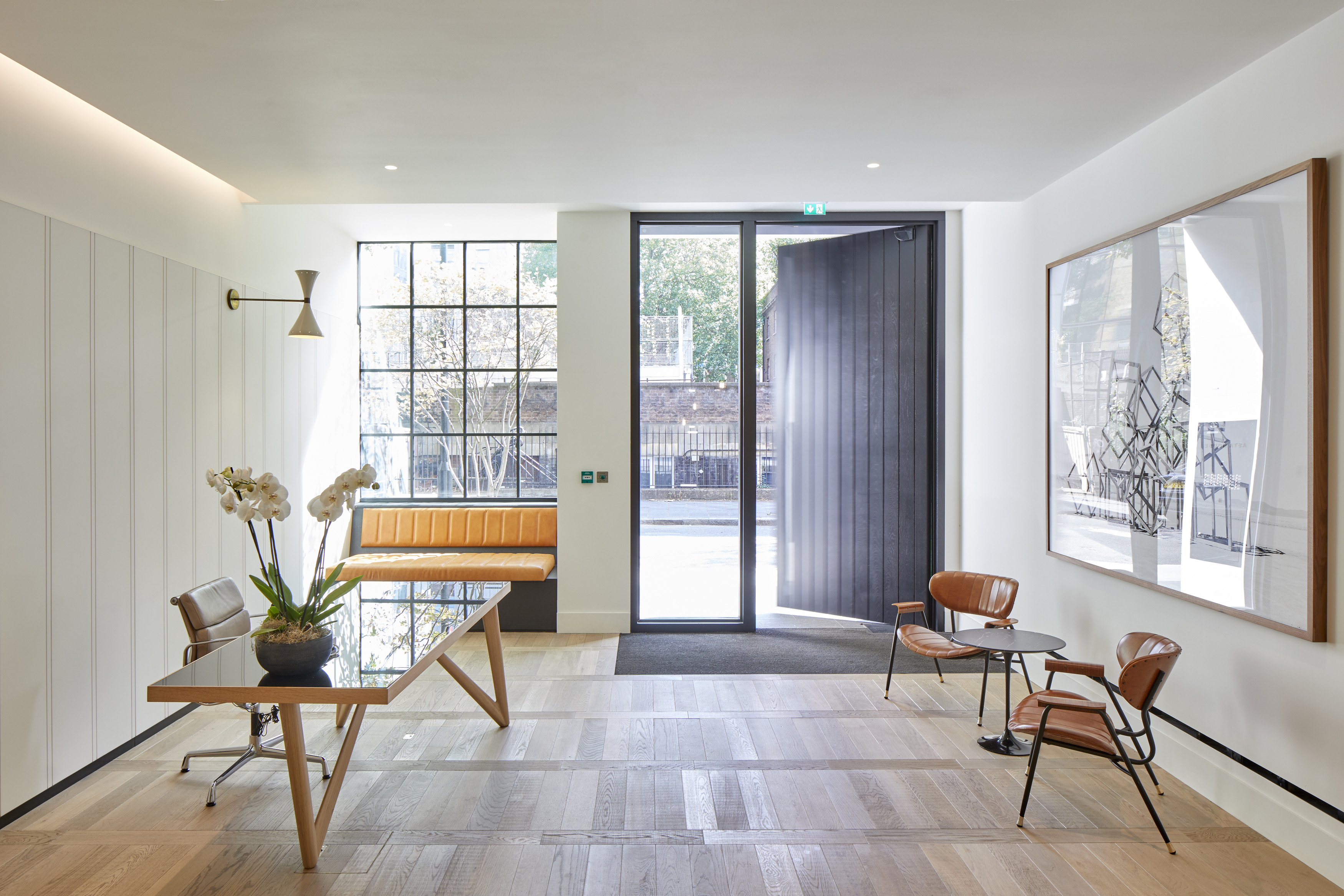
Photography: Make Architects
‘The building is about contrast – old meets new, black against white, rough against smooth and matte against gloss. A play of distinct, yet complementary materials in colour and texture used throughout the design adopts a sophisticated industrial-chic styling for Fitzrovia’s eclectic feel,' says Kang. And while things may have changed behind the frontage, the architects made sure to maintain as much of the original structure as possible as well as the historical facade, which was restored.
‘The newly converted Asta House with its mix of uses will enhance the vibrant local community, physically and socially, with new residential provision, animated street frontages, a new public space, and better legibility and connectivity at street level,' adds Kang.
Interiors are pared down and bright, using light colours and a tactile material palette. Integrated joinery ensures clever storage solutions, allowing for flexible, open-plan living areas. The apartments have also been designed to the Ecohomes standard, achieving an ‘Excellent' rating.
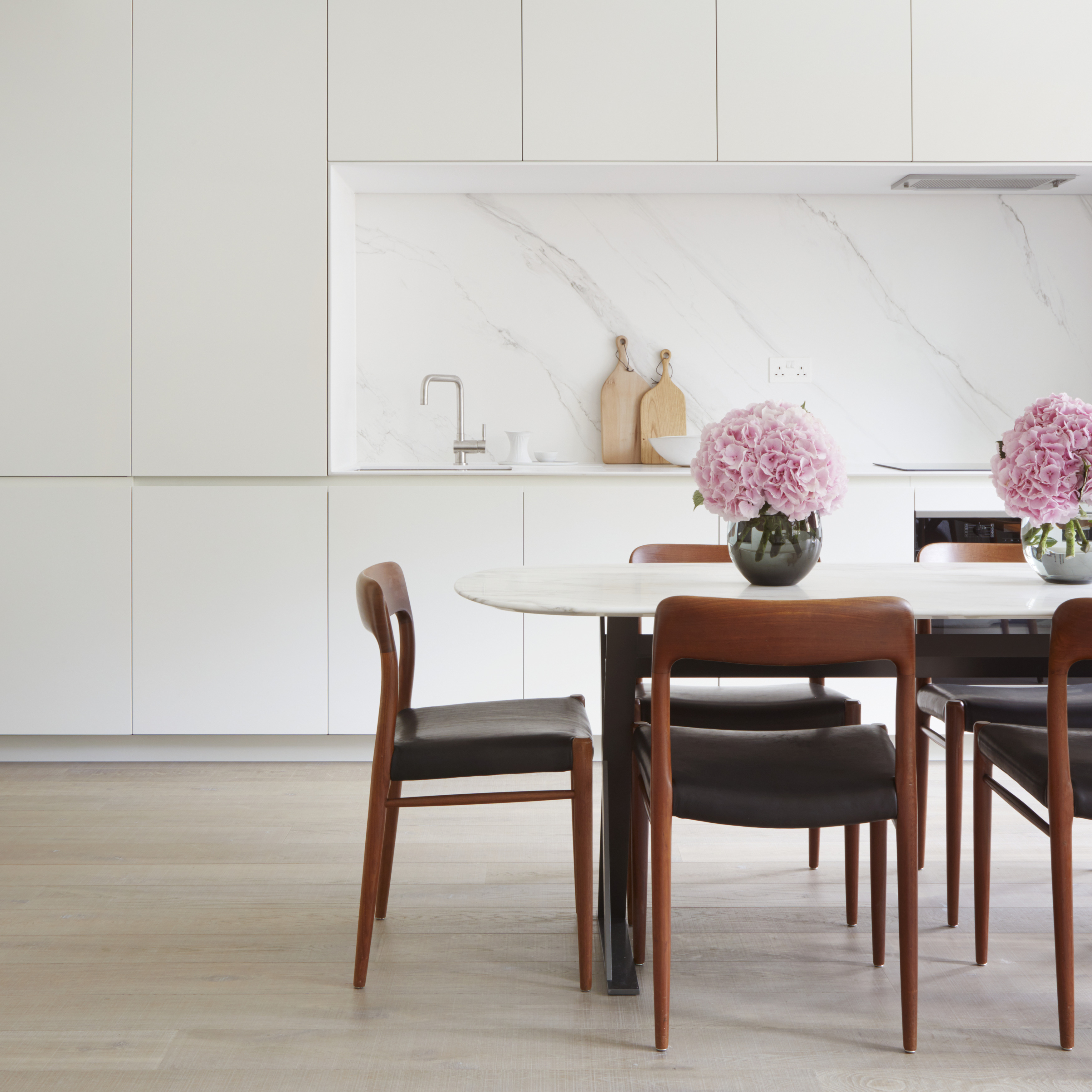
Photography: Jack Hobhouse
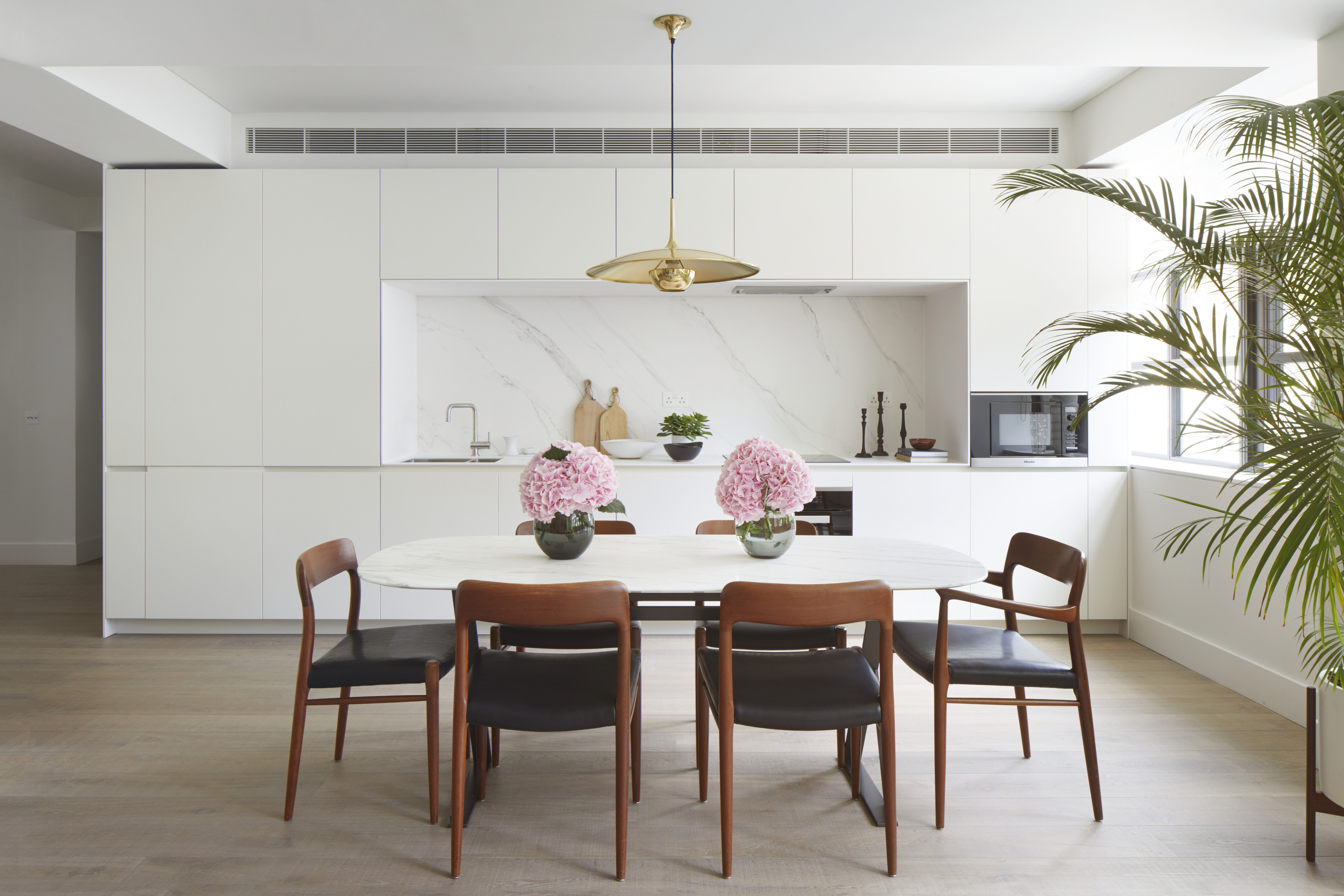
Photography: Jack Hobhouse
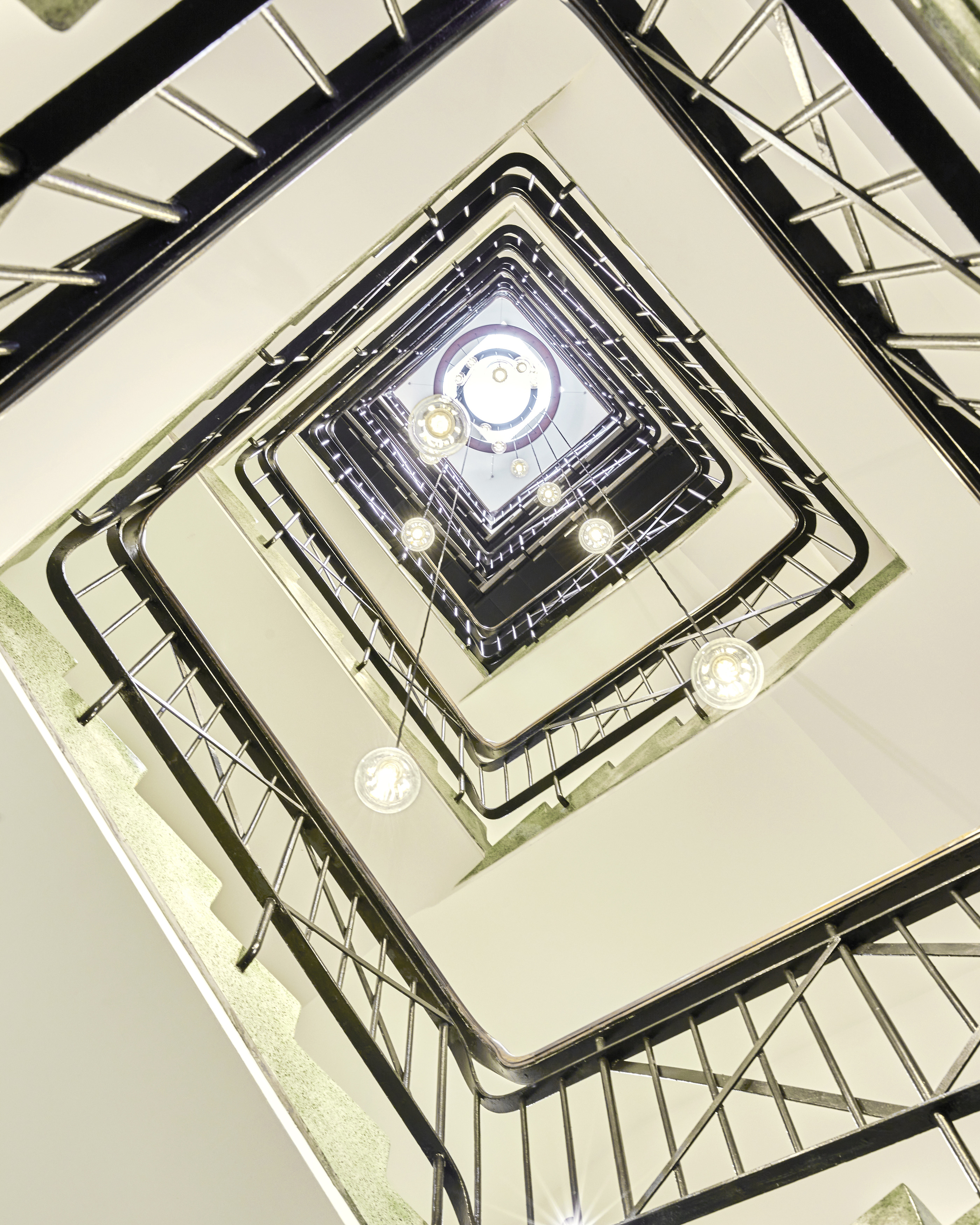
Photography: Make Architects
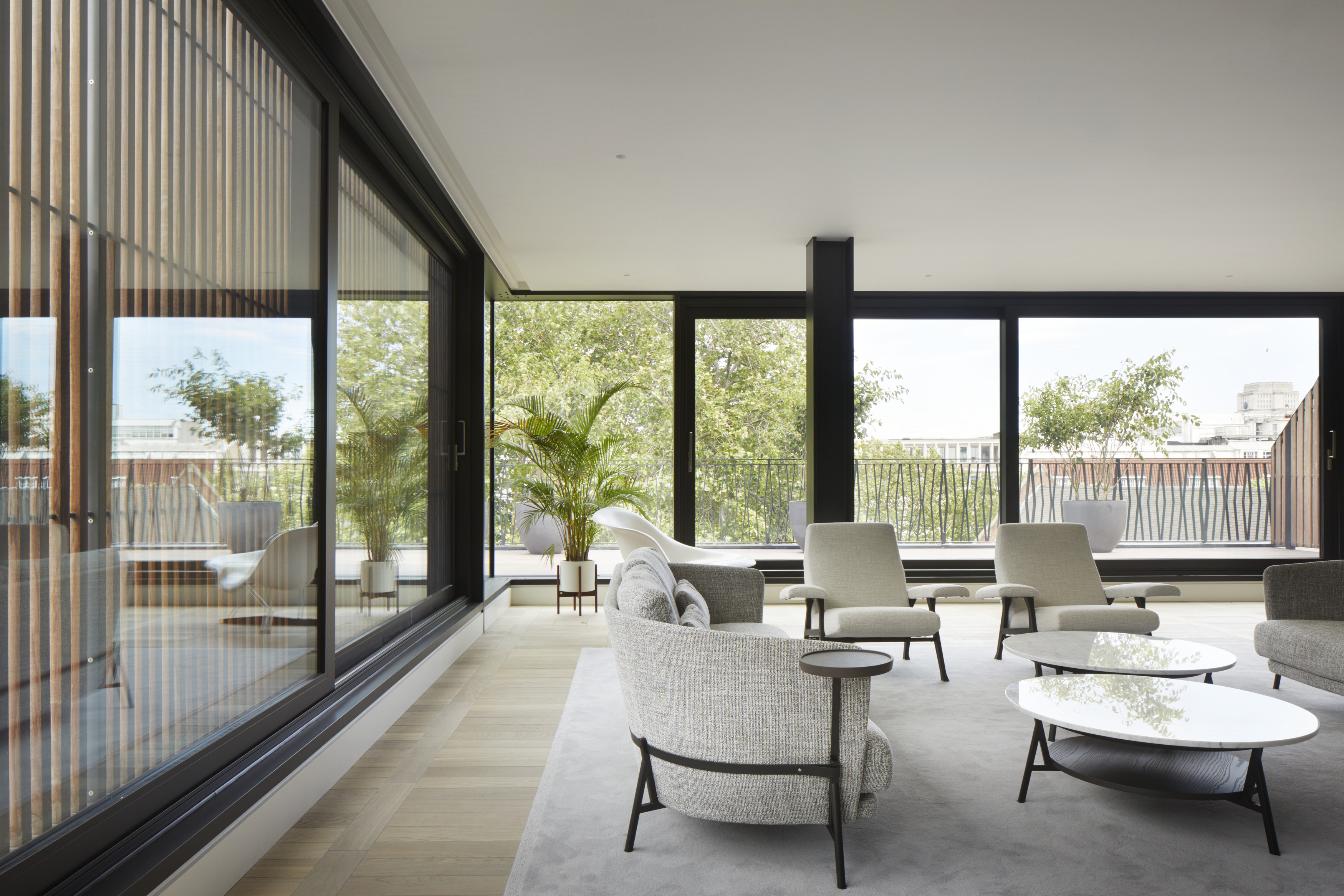
Photography: Jack Hobhouse
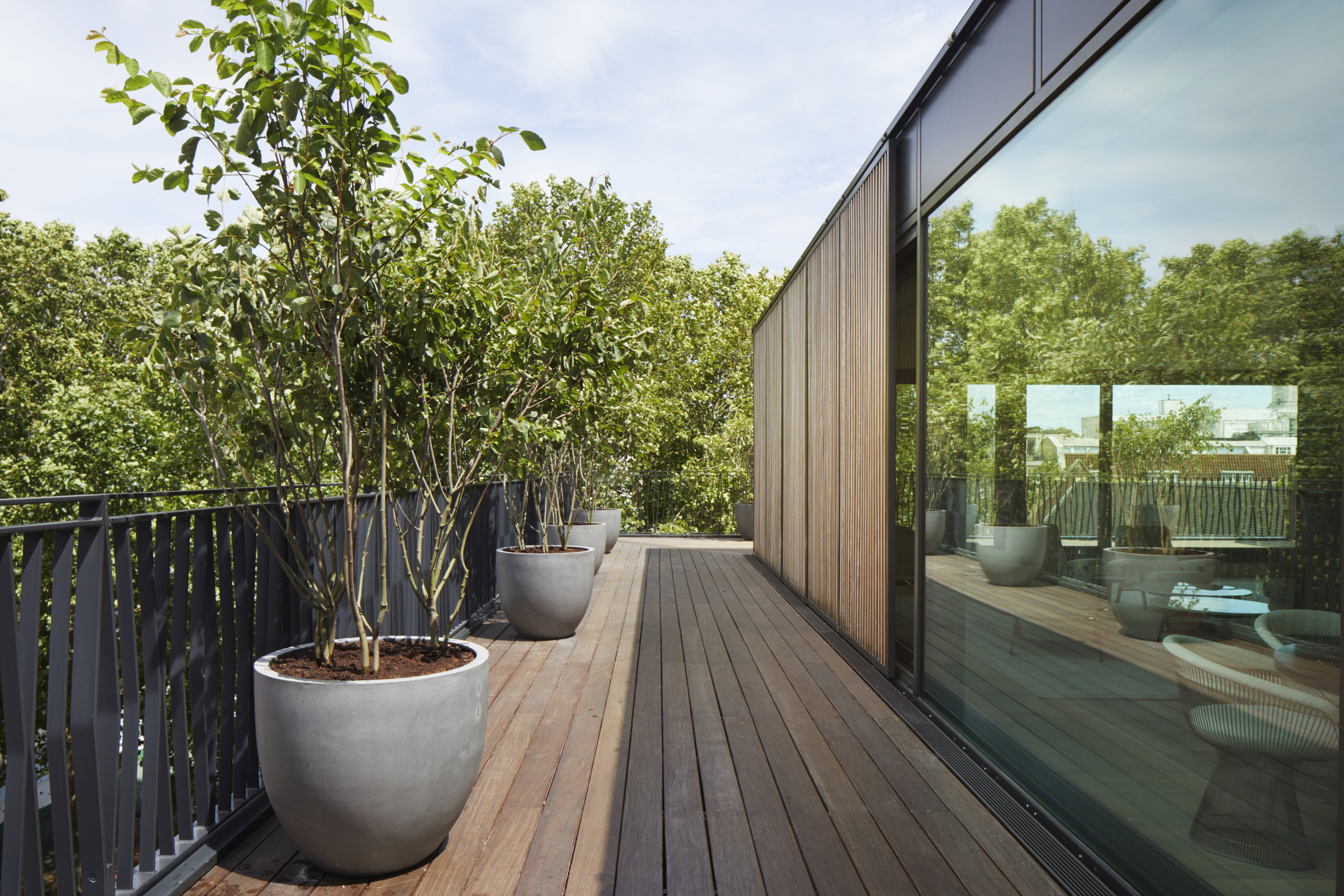
Photography: Jack Hobhouse
INFORMATION
Receive our daily digest of inspiration, escapism and design stories from around the world direct to your inbox.
Ellie Stathaki is the Architecture & Environment Director at Wallpaper*. She trained as an architect at the Aristotle University of Thessaloniki in Greece and studied architectural history at the Bartlett in London. Now an established journalist, she has been a member of the Wallpaper* team since 2006, visiting buildings across the globe and interviewing leading architects such as Tadao Ando and Rem Koolhaas. Ellie has also taken part in judging panels, moderated events, curated shows and contributed in books, such as The Contemporary House (Thames & Hudson, 2018), Glenn Sestig Architecture Diary (2020) and House London (2022).
-
 Men’s Fashion Week A/W 2026 is almost here. Here’s what to expect
Men’s Fashion Week A/W 2026 is almost here. Here’s what to expectFrom this season’s roster of Pitti Uomo guest designers to Jonathan Anderson’s sophomore men’s collection at Dior – as well as Véronique Nichanian’s Hermès swansong – everything to look out for at Men’s Fashion Week A/W 2026
-
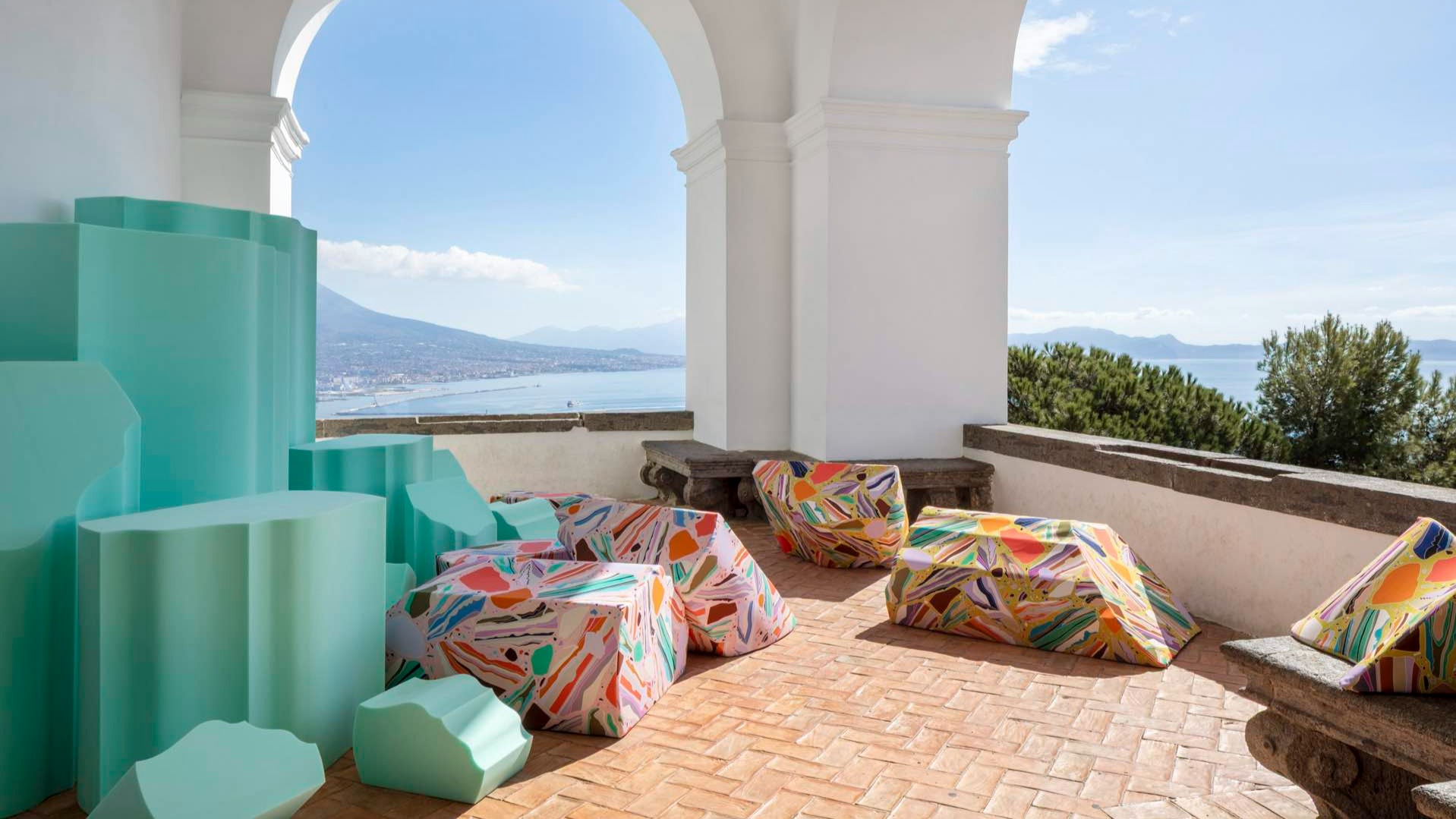 The international design fairs shaping 2026
The international design fairs shaping 2026Passports at the ready as Wallpaper* maps out the year’s best design fairs, from established fixtures to new arrivals.
-
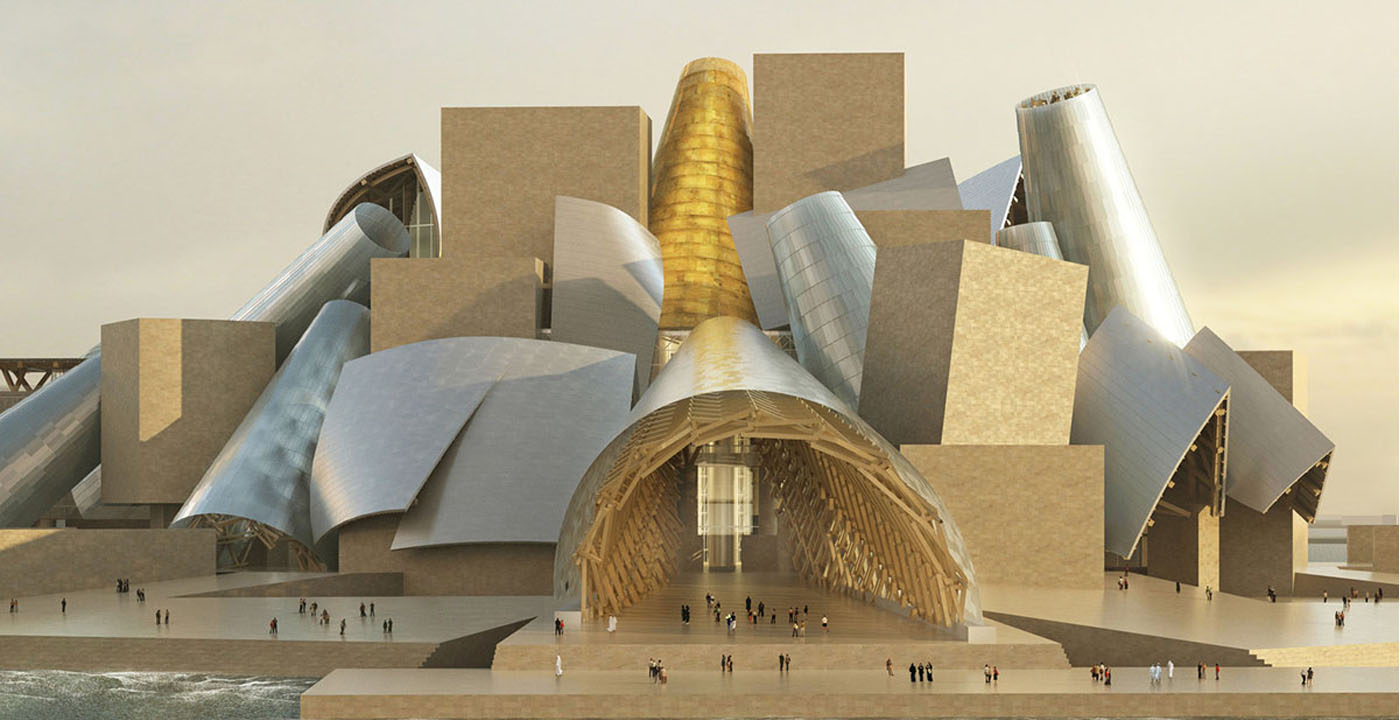 The eight hotly awaited art-venue openings we are most looking forward to in 2026
The eight hotly awaited art-venue openings we are most looking forward to in 2026With major new institutions gearing up to open their doors, it is set to be a big year in the art world. Here is what to look out for
-
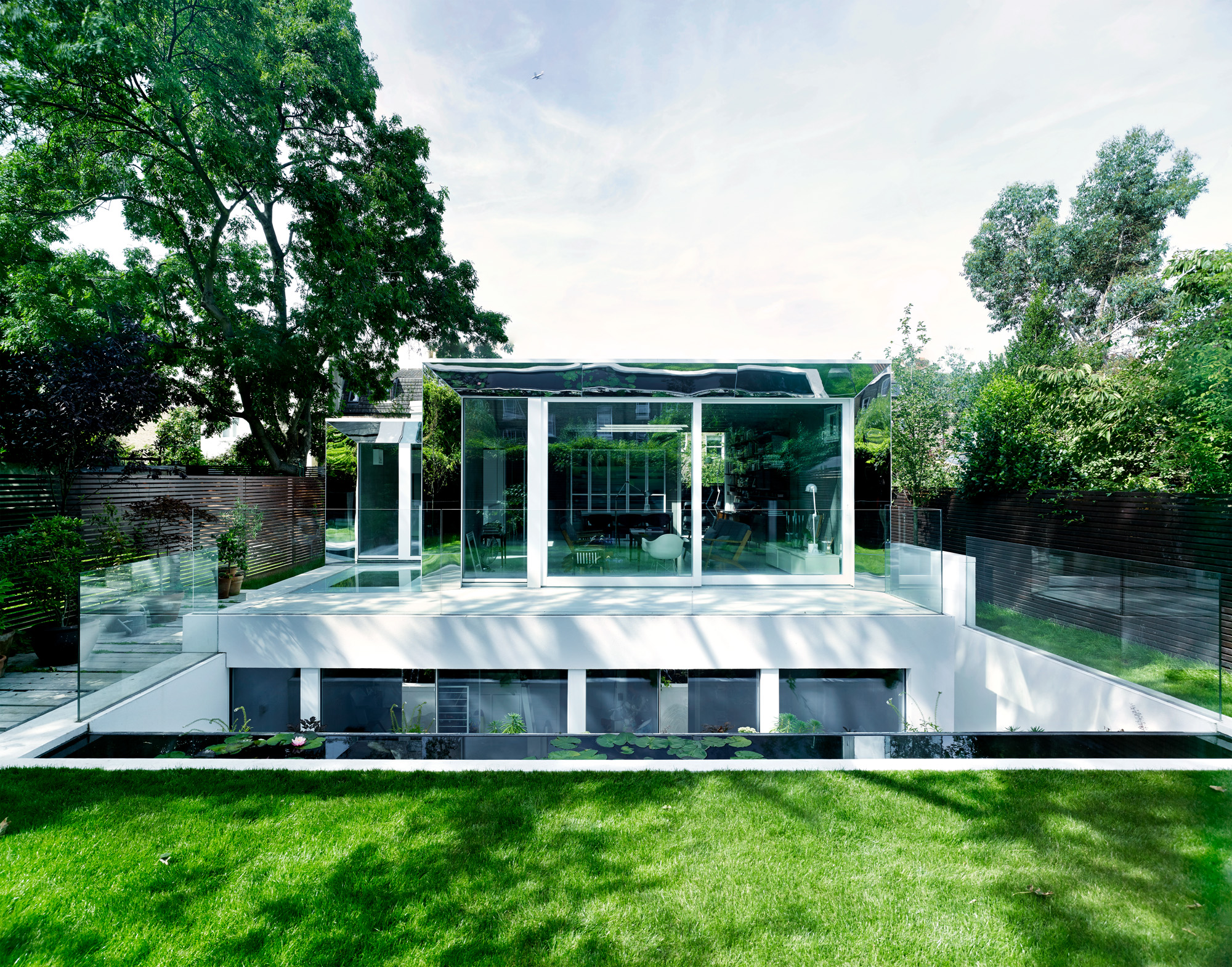 This modern Clapham house is nestled indulgently in its garden
This modern Clapham house is nestled indulgently in its gardenA Clapham house keeps a low profile in south London, at once merging with its environment and making a bold, modern statement; we revisit a story from the Wallpaper* archives
-
 Step inside this perfectly pitched stone cottage in the Scottish Highlands
Step inside this perfectly pitched stone cottage in the Scottish HighlandsA stone cottage transformed by award-winning Glasgow-based practice Loader Monteith reimagines an old dwelling near Inverness into a cosy contemporary home
-
 This curved brick home by Flawk blends quiet sophistication and playful details
This curved brick home by Flawk blends quiet sophistication and playful detailsDistilling developer Flawk’s belief that architecture can be joyful, precise and human, Runda brings a curving, sculptural form to a quiet corner of north London
-
 A compact Scottish home is a 'sunny place,' nestled into its thriving orchard setting
A compact Scottish home is a 'sunny place,' nestled into its thriving orchard settingGrianan (Gaelic for 'sunny place') is a single-storey Scottish home by Cameron Webster Architects set in rural Stirlingshire
-
 Porthmadog House mines the rich seam of Wales’ industrial past at the Dwyryd estuary
Porthmadog House mines the rich seam of Wales’ industrial past at the Dwyryd estuaryStröm Architects’ Porthmadog House, a slate and Corten steel seaside retreat in north Wales, reinterprets the area’s mining and ironworking heritage
-
 Arbour House is a north London home that lies low but punches high
Arbour House is a north London home that lies low but punches highArbour House by Andrei Saltykov is a low-lying Crouch End home with a striking roof structure that sets it apart
-
 A former agricultural building is transformed into a minimal rural home by Bindloss Dawes
A former agricultural building is transformed into a minimal rural home by Bindloss DawesZero-carbon design meets adaptive re-use in the Tractor Shed, a stripped-back house in a country village by Somerset architects Bindloss Dawes
-
 RIBA House of the Year 2025 is a ‘rare mixture of sensitivity and boldness’
RIBA House of the Year 2025 is a ‘rare mixture of sensitivity and boldness’Topping the list of seven shortlisted homes, Izat Arundell’s Hebridean self-build – named Caochan na Creige – is announced as the RIBA House of the Year 2025