Architectural pyramids celebrate humans and nature in Mexico
An architectural pyramid complex in Mexico's Guanajuato region by 3ME Arquitectura celebrates the relationship between humans and nature

Luis Young - Photography
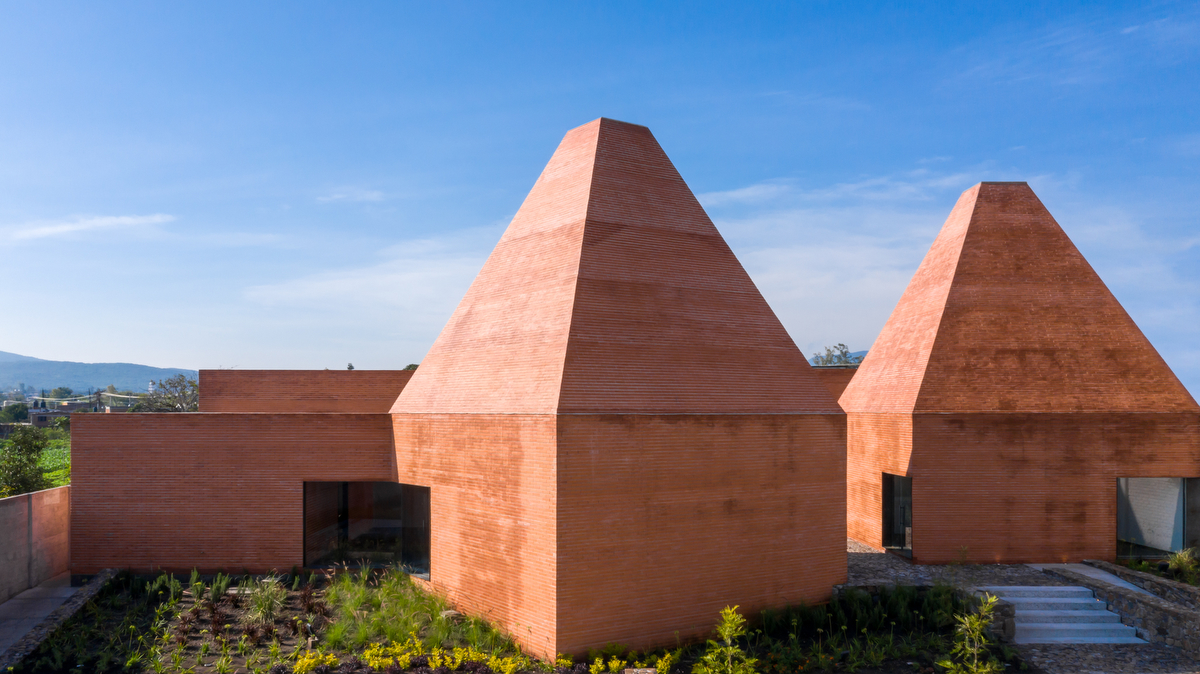
Receive our daily digest of inspiration, escapism and design stories from around the world direct to your inbox.
You are now subscribed
Your newsletter sign-up was successful
Want to add more newsletters?

Daily (Mon-Sun)
Daily Digest
Sign up for global news and reviews, a Wallpaper* take on architecture, design, art & culture, fashion & beauty, travel, tech, watches & jewellery and more.

Monthly, coming soon
The Rundown
A design-minded take on the world of style from Wallpaper* fashion features editor Jack Moss, from global runway shows to insider news and emerging trends.

Monthly, coming soon
The Design File
A closer look at the people and places shaping design, from inspiring interiors to exceptional products, in an expert edit by Wallpaper* global design director Hugo Macdonald.
Two large, terracotta-coloured architectural pyramids stand out among the green fields on the edge of the central Mexican city of Salvatierra. They belong to a complex called Módulo de Riego (Spanish for ‘irrigation module’), which forms the headquarters of the local Association of Agricultural Producers. Conceived as a cultural centre to celebrate balance and sustainability between humans and nature, while promoting the Guanajuato region's economy, produce, and connection with the land, the dramatic architecture is the brainchild of emerging architecture studio 3ME Arquitectura.
‘The organisation seeks to provide certainty to crop production by generating jobs and agricultural products, strengthening an interest in the land, and reaffirming identity in a conscious attempt to curb migration,' explain the architects, who looked at the region's agricultural building typologies and traditional hacienda structures for inspiration.
Enter the two large pyramidal volumes that frame the entrance to the site. ‘They are reminiscent of old grain silos that are scattered throughout the surrounding countryside, and give the building a sense of agricultural scale and meaning,' says the team.

Walking through the pyramids, visitors enter a large open courtyard, which is carefully paved and planted. A path leads into the various structures around it, containing space for offices, a training room, auditorium, reception area and product display, as well as ample on-site parking. Inside the pyramids, tall, white geometric halls provide flexible exhibition areas and multifunctional facilities for the community.
Working with familiar shapes and typologies, and memory and experience of the link between humans and nature, the architects also infused their design with contemporary references. Its strong shapes recall the Jesuit chimneys of Mineral de Pozos, a small town in Guanajuato; the drawings of Sigurd Lewererentz for an unbuilt crematorium in Malmo, Sweden; and the pyramidal structures of the Museo Casa das Histórias de Souto de Moura in Portugal.
The team hopes this centre will help revitalise the strong links this region has to agriculture. ‘It is only through the experience of the space that we rediscover the value of the utilitarian and vernacular buildings characteristic of this territory,' say the architects.
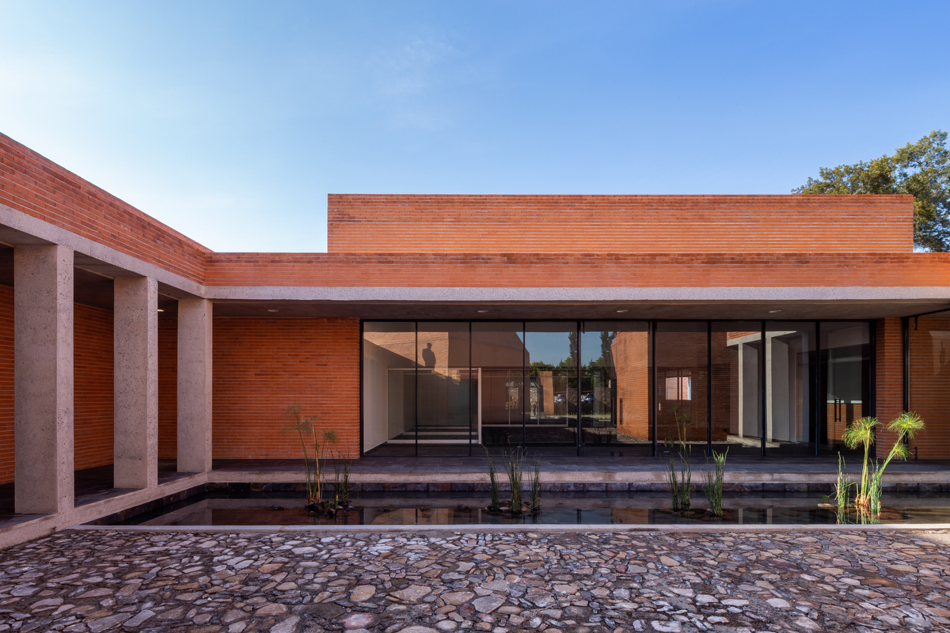
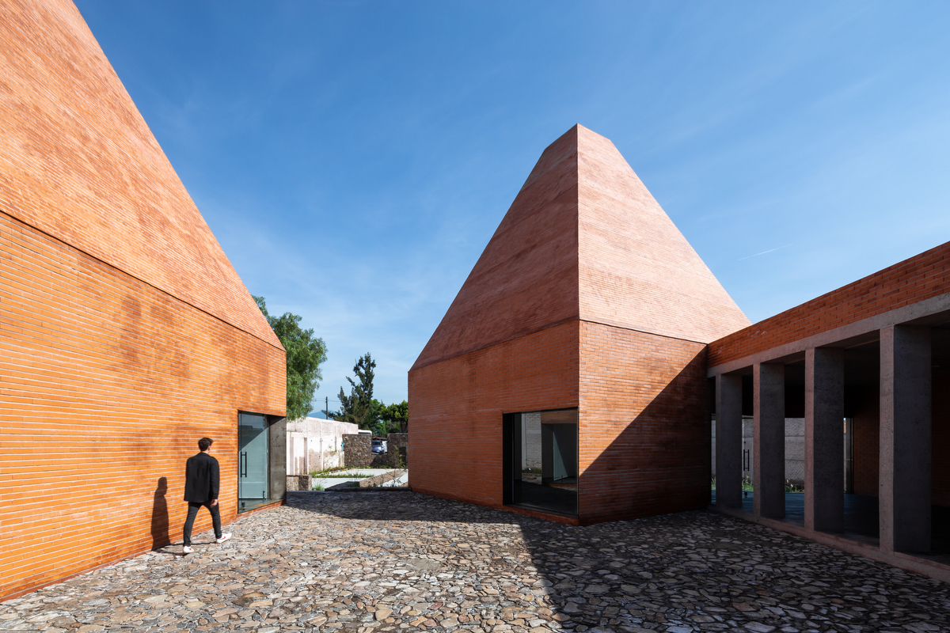
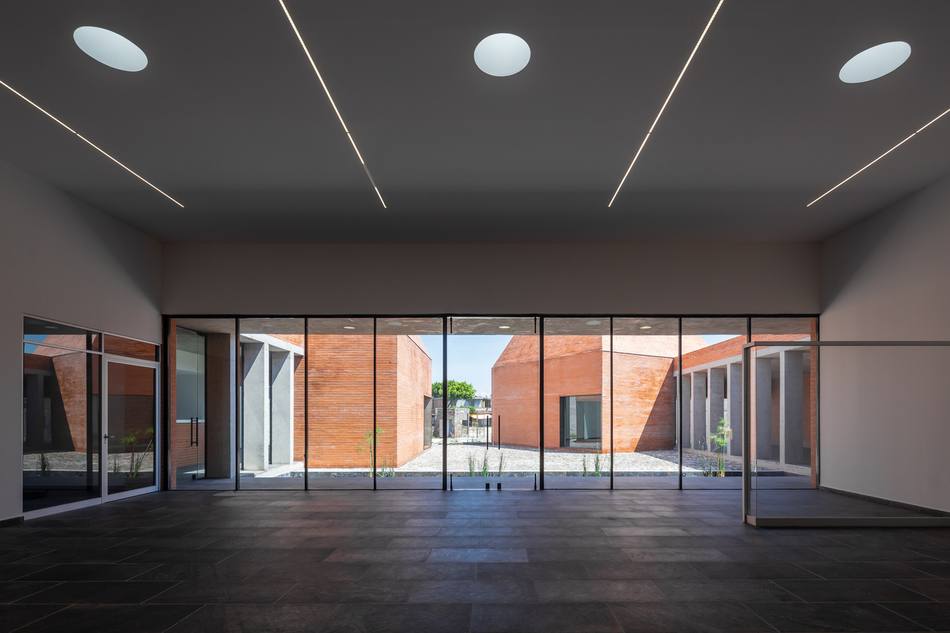
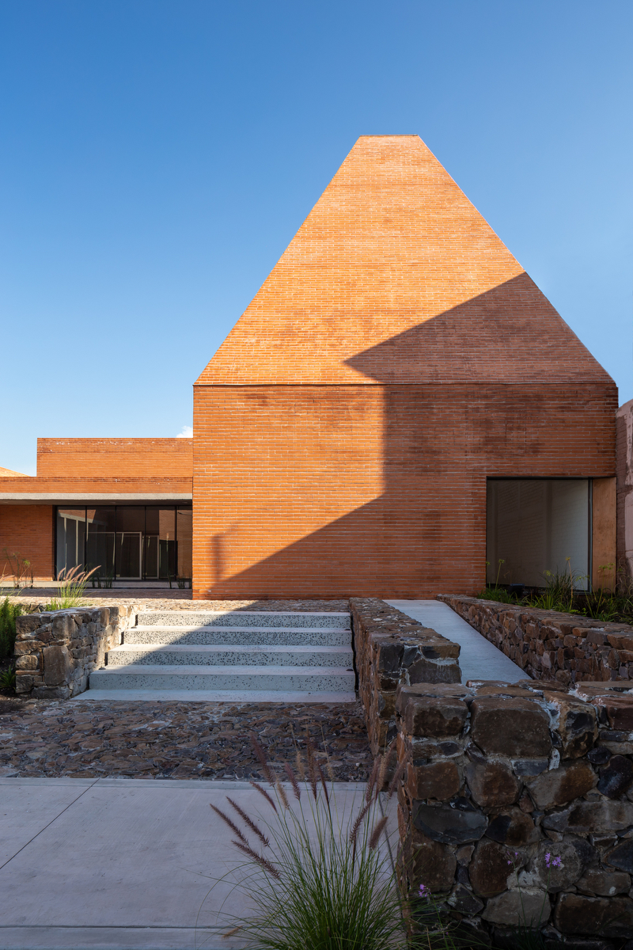
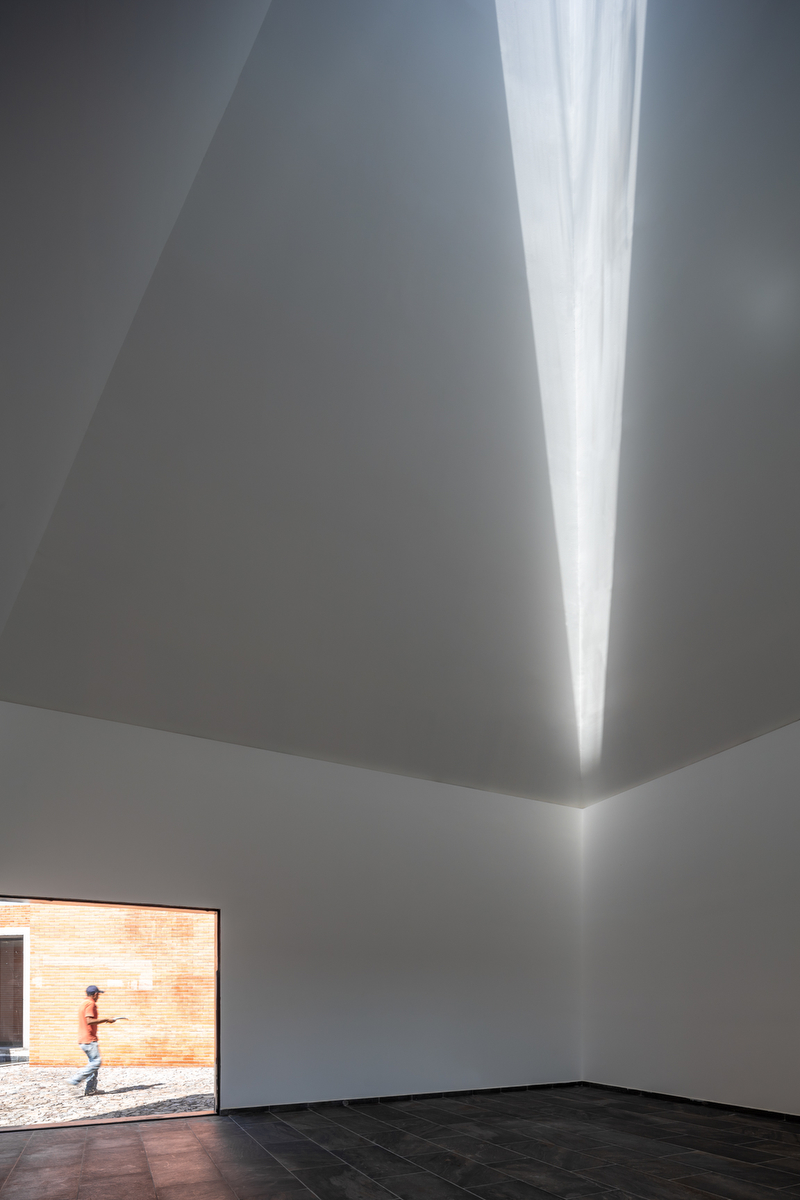
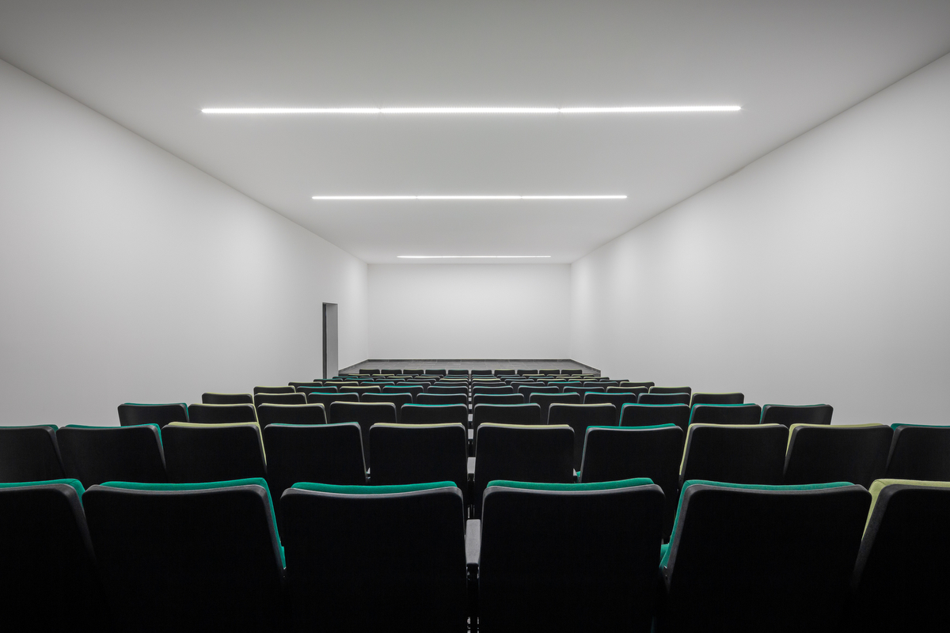
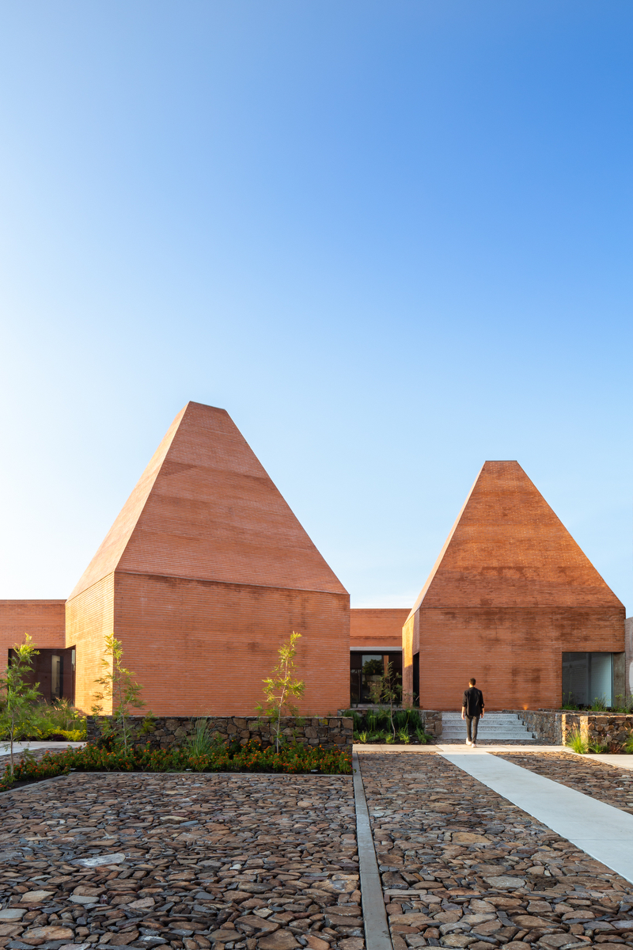
INFORMATION
Receive our daily digest of inspiration, escapism and design stories from around the world direct to your inbox.
Ellie Stathaki is the Architecture & Environment Director at Wallpaper*. She trained as an architect at the Aristotle University of Thessaloniki in Greece and studied architectural history at the Bartlett in London. Now an established journalist, she has been a member of the Wallpaper* team since 2006, visiting buildings across the globe and interviewing leading architects such as Tadao Ando and Rem Koolhaas. Ellie has also taken part in judging panels, moderated events, curated shows and contributed in books, such as The Contemporary House (Thames & Hudson, 2018), Glenn Sestig Architecture Diary (2020) and House London (2022).
