The life lessons of Swedish modernist architect Sigurd Lewerentz
Stockholm’s ArkDes museum celebrates Sigurd Lewerentz’s architecture for body and soul with a publication and exhibition, ‘Sigurd Lewerentz: Architect of Death and Life’
Johan Dehlin - Photography
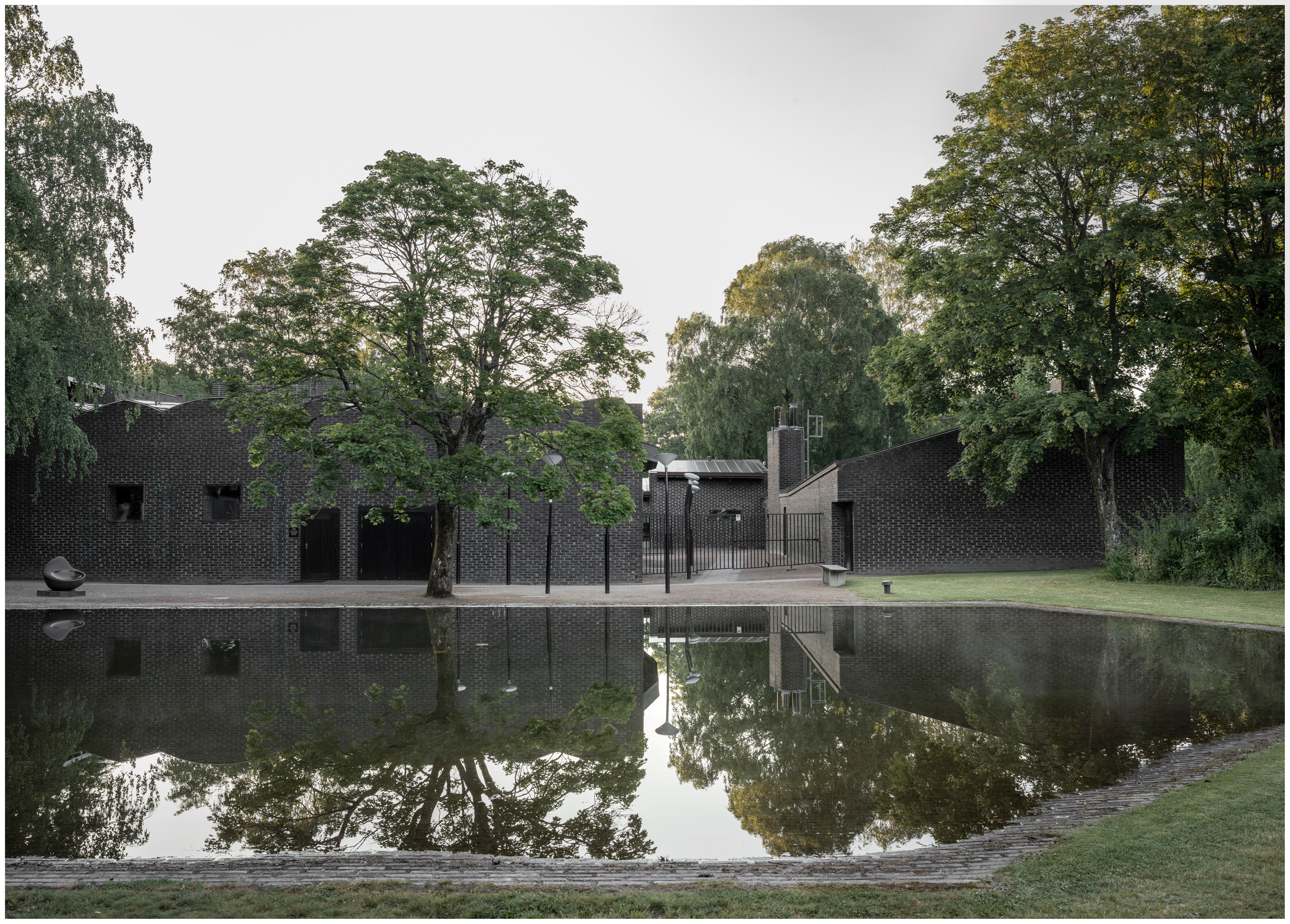
Those unfamiliar with Sigurd Lewerentz may be intrigued by how he is characterised in books and articles. Despite being one of Sweden’s most admired modernist architects, he is regularly described as ‘enigmatic’, ‘mythical’ or even ‘obscure’. Born in Bjärtrå, northern Sweden, in 1885, Lewerentz was indeed a quiet figure; he published almost nothing about his built projects, and would reject invitation after invitation to speak at international events – a stark contrast to his publicity-savvier contemporaries, such as architect Erik Gunnar Asplund.
Stockholm’s ArkDes museum is cutting through some of the misconceptions surrounding Lewerentz with its October 2021 exhibition ‘Sigurd Lewerentz: Architect of Death and Life’, designed by London’s Caruso St John Architects. The exhibition (as well as its accompanying 700-page monograph, out in May) features objects, models and drawings created by Lewerentz over the course of his career, and is the first extensive display of his work to take place since the 1980s. ArkDes’ director Kieran Long says the exhibition’s title hints at the idea that, while Lewerentz might have been intensely private, his architecture sought to connect with human life at almost every level.
‘There’s his famous buildings, which are existential, they’re about life and death and profound themes of what it means to be a human being.’ But, adds Long, other works tapped into Lewerentz’s clear understanding of our more everyday desires. ‘He had a long career and, especially in the 1920s and 1930s, was engaged with shopping, drinking, listening to jazz, living in a modern metropolis, and having fashionable clothes, interiors and expensive, luxurious furniture.’
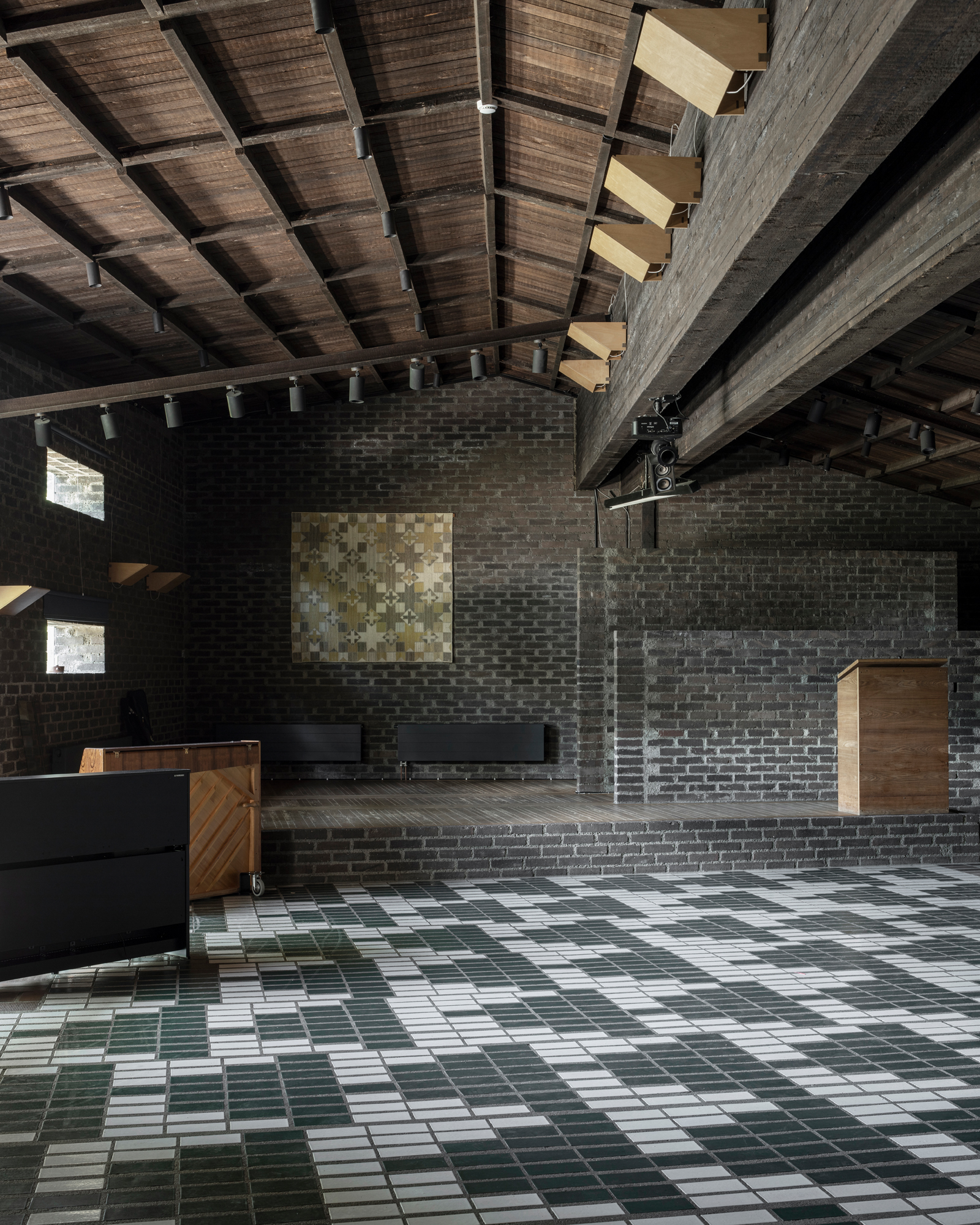
The Klippan church’s pared-back interior
The more obviously ‘life and death’ focused projects bookend Lewerentz’s almost seven-decade career. In 1915, aged 30, he and Asplund won a competition to design a new cemetery for Stockholm’s southern Gamla Enskede district. Their winning proposal became what is now known as the Woodland Cemetery, a Unesco World Heritage site since 1994. While Asplund focused on devising plans for the cemetery’s built structures, Lewerentz took charge of the landscaping, creating a deep-rooted connection between the site (a former gravel pit overgrown with pine trees) and its surrounding natural terrain. Gravestones are embedded among the soaring trunks of mature trees, while visitor footpaths wind past reflective ponds and grass-lined hills. The one building designed by Lewerentz, the Chapel of Resurrection, is regarded as a prime example of Nordic Classicism for its ornate entrance portico and lofty interiors.
By 1963, Lewerentz was 77 but showing no sign of slowing down. He started work on St Peter’s, a church in the small Swedish town of Klippan. Widely considered his finest work, the building looks discreet from the outside, revealing little – it comprises two slightly ominous dark-brick volumes that are punctuated by just a handful of narrow rectangular and square windows. A similarly inscrutable façade can be seen on Lewerentz’s 1960 St Mark’s church in Stockholm’s Björkhagen district. ‘His work doesn’t come with an instruction manual, it doesn’t come with a set of things from him that says, “here’s what it all means”,’ says Long. ‘It can be hard; you turn up at his very mysterious, strange, unique buildings and you have to think for yourself.’
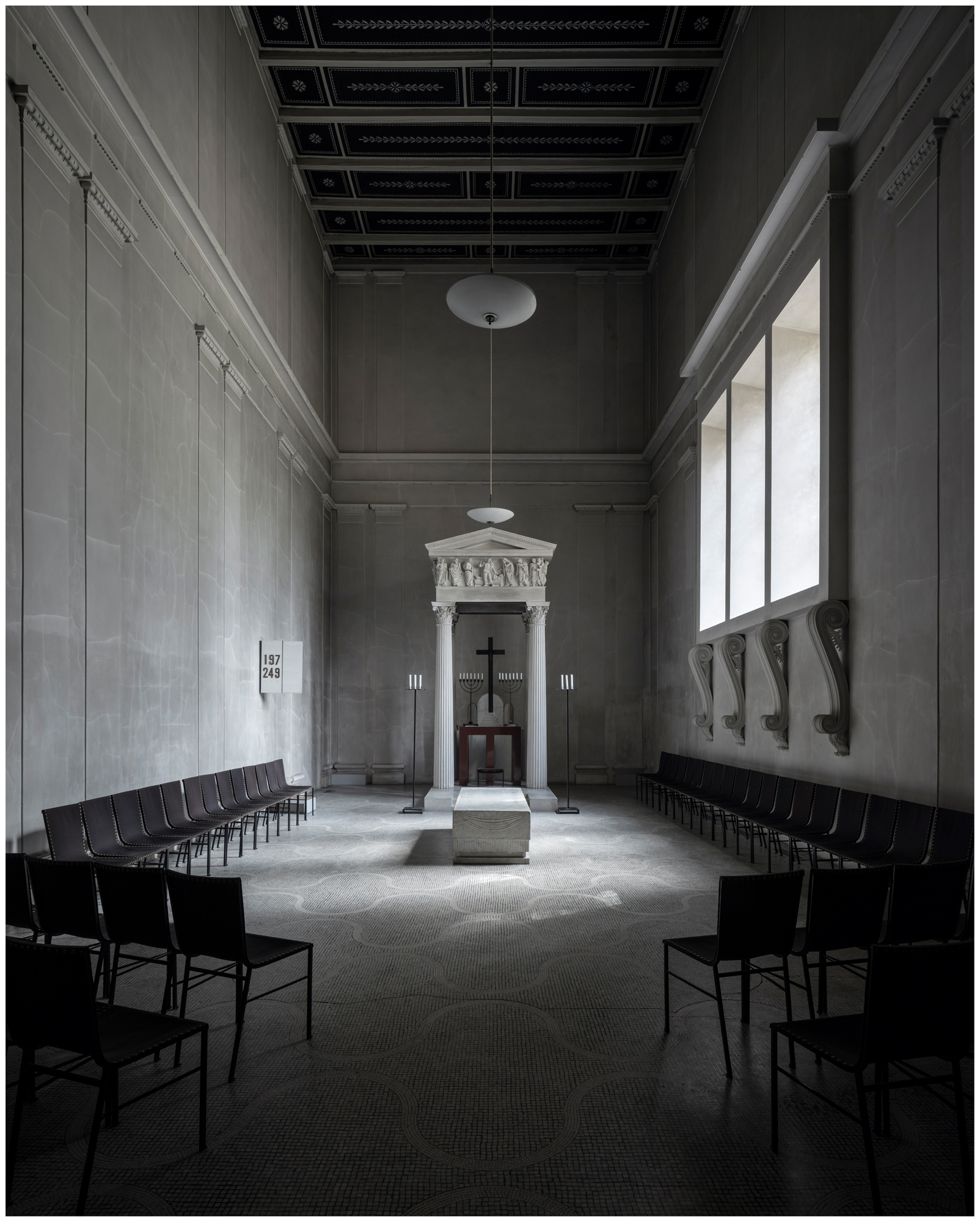
Lewerentz’s 1925 Chapel of Resurrection in Stockholm’s Woodland Cemetery features white mosaic floors and lofty ceilings. The elegant triple window signifies the chapel’s link with heaven
Inside St Peter’s, more bricks cover the floor, walls and barrel-vaulted ceiling of a sombre nave, sparingly decorated with metal pendant lamps and simple wooden chairs that stand in place of traditional pews. Towards the entrance of the nave is Lewerentz’s unusual take on a baptism font: a huge conch shell that is suspended above a deep chasm in the floor. The room then slopes down towards a heavy, weathered-steel structural beam that’s arranged to resemble a cross, before culminating with an immense altar that’s also crafted from bricks.
The long period between these existential works is when Lewerentz took on projects that spoke to the more light-hearted elements of everyday life. In 1930, he and Asplund were designated as head architects for the Stockholm Exhibition, a four-month fair that encouraged Swedish citizens to engage with modern ways of living. As well as championing notions such as standardisation and mass production, the landmark exhibition drew attention to progressive architecture movements such as functionalism, with which Lewerentz would eventually become associated.
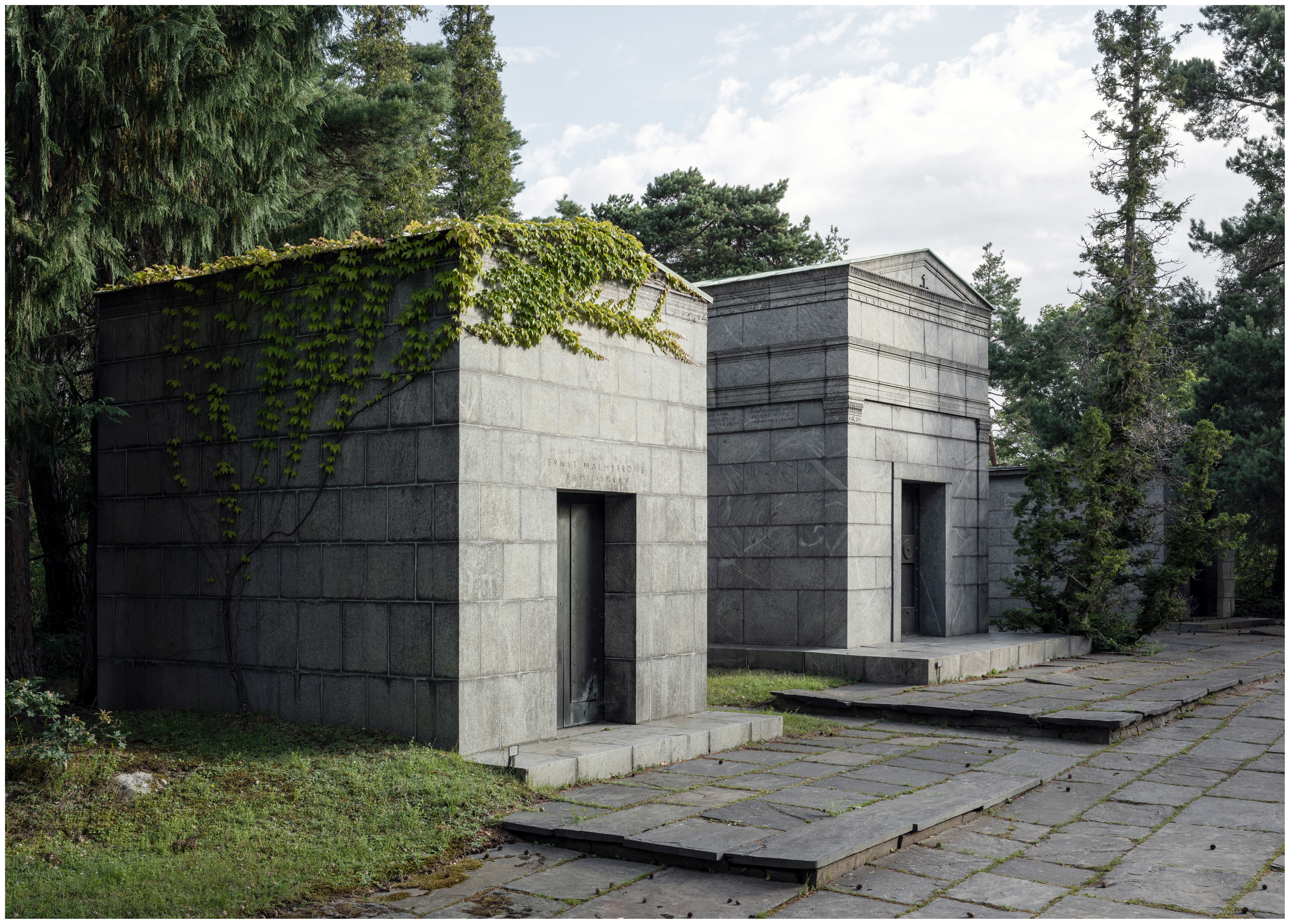
The architect’s mausoleum for his friend Ernst Malmström stands next to Erik Gunnar Asplund’s family grave for Hjalmar Rettig, in Stockholm’s Northern Cemetery
The architect tapped into his graphic design skills to fashion the fair’s distinctive wing-shaped logo (a symbolic nod to the idea that Swedish society was moving forward), but also found himself designing exhibition stands, temporary cafés and display homes of the future, as well as the wallpaper, furnishings and musical instruments that he imagined would appear inside. ‘He was involved in the life of the city; not as his functionalist colleagues were. He was always interested in our shallow selves,’ explains Long. ‘I also think it’s to do with imagining the reality of human life – there are a few architects who do that. Architects of the modern period tend to see humanity as a problem to be solved, whereas Lewerentz saw us in our appetites.’
A few years later, in 1932, Lewerentz completed a workspace for the National Insurance Board in Stockholm’s Norrmalm district. Rectilinear in form, it features a pale stucco exterior and rows of uniform square windows – essentially, a conventional office block. But behind the building’s façade, the architect turned playful, creating a cavernous internal oval courtyard that channels light throughout the office’s plan. Inside, the space was dressed with his custom-designed pieces produced by Blokk (later known as Idesta) – a company he co-founded, dedicated to making furniture and interiors fittings. Then, in 1933, Lewerentz collaborated with peers Erik Lallerstedt and David Helldén to design the Malmö Opera, an unadorned yet striking steel-framed structure with expansive glass windows and a sweeping marble-clad lobby, still seen by many today as a functionalist masterpiece.
Although some of his projects are well known, Lewerentz, who died in 1975, stayed largely under the radar. Perhaps because of this, those who do come across his work forge an intimate connection with it, ‘almost as if they’ve discovered him all for themselves’, suggests Long. Now, with the upcoming exhibition, it seems Lewerentz will receive the wide acclaim he has always deserved.
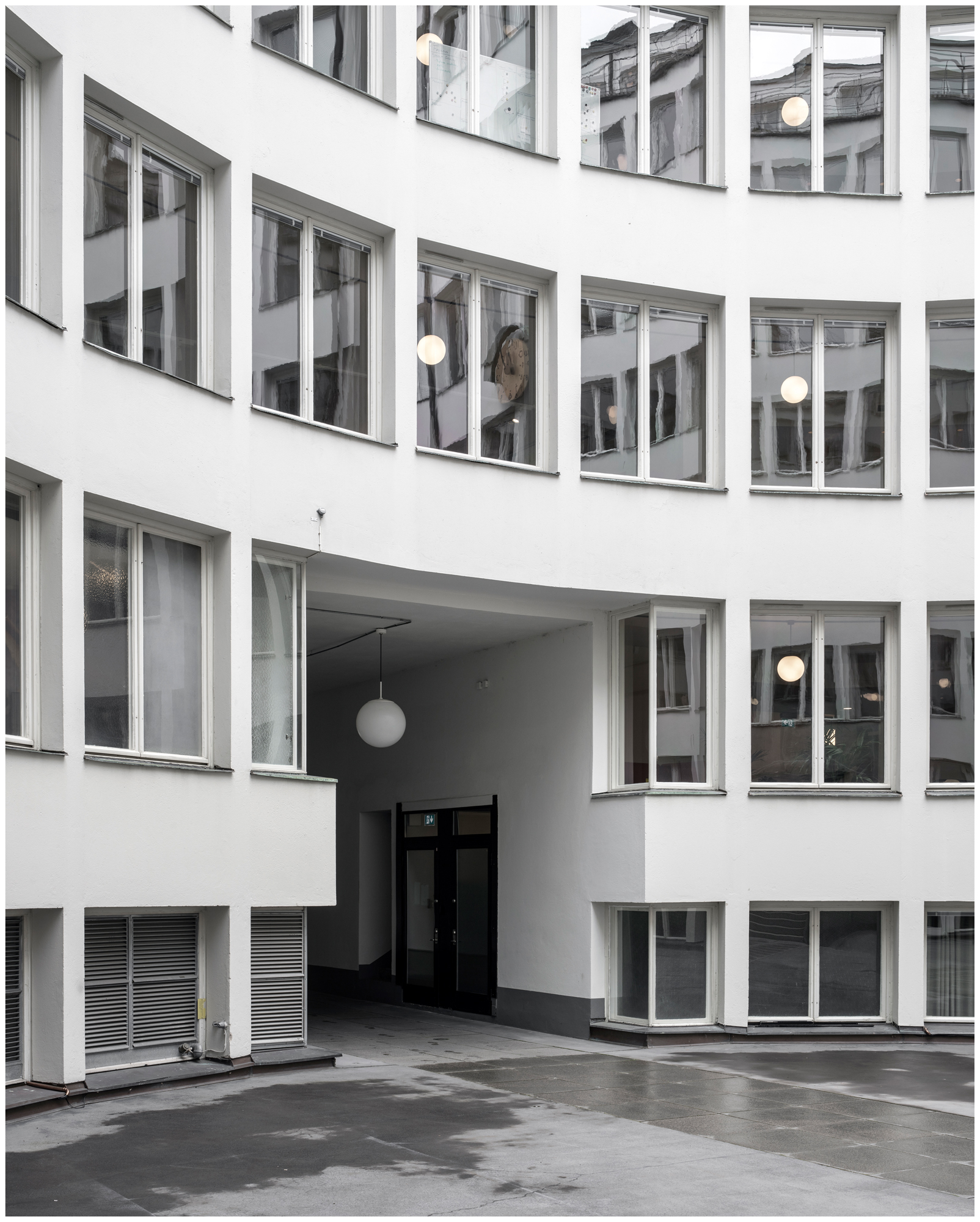
The circular courtyard of Stockholm’s National Insurance Institute, designed by Lewerentz in 1932
INFORMATION
‘Sigurd Lewerentz: Architect of Death and Life’, 1 October 2021 – 28 August 2022, ArkDes museum
A book of the same title is published by ArkDes and Park Books in May 2021
Receive our daily digest of inspiration, escapism and design stories from around the world direct to your inbox.
Natasha Levy is a writer based in London. After spending the first four years of her career as an interiors reporter at the leading architecture and design magazine Dezeen, she transitioned to freelance in 2021 and has since contributed to prestigious publications such as Wallpaper*, Elle Decoration UK, and Crafts, where she also spent two years as an associate editor.