Artechnic brings life to a concrete corner of Tokyo
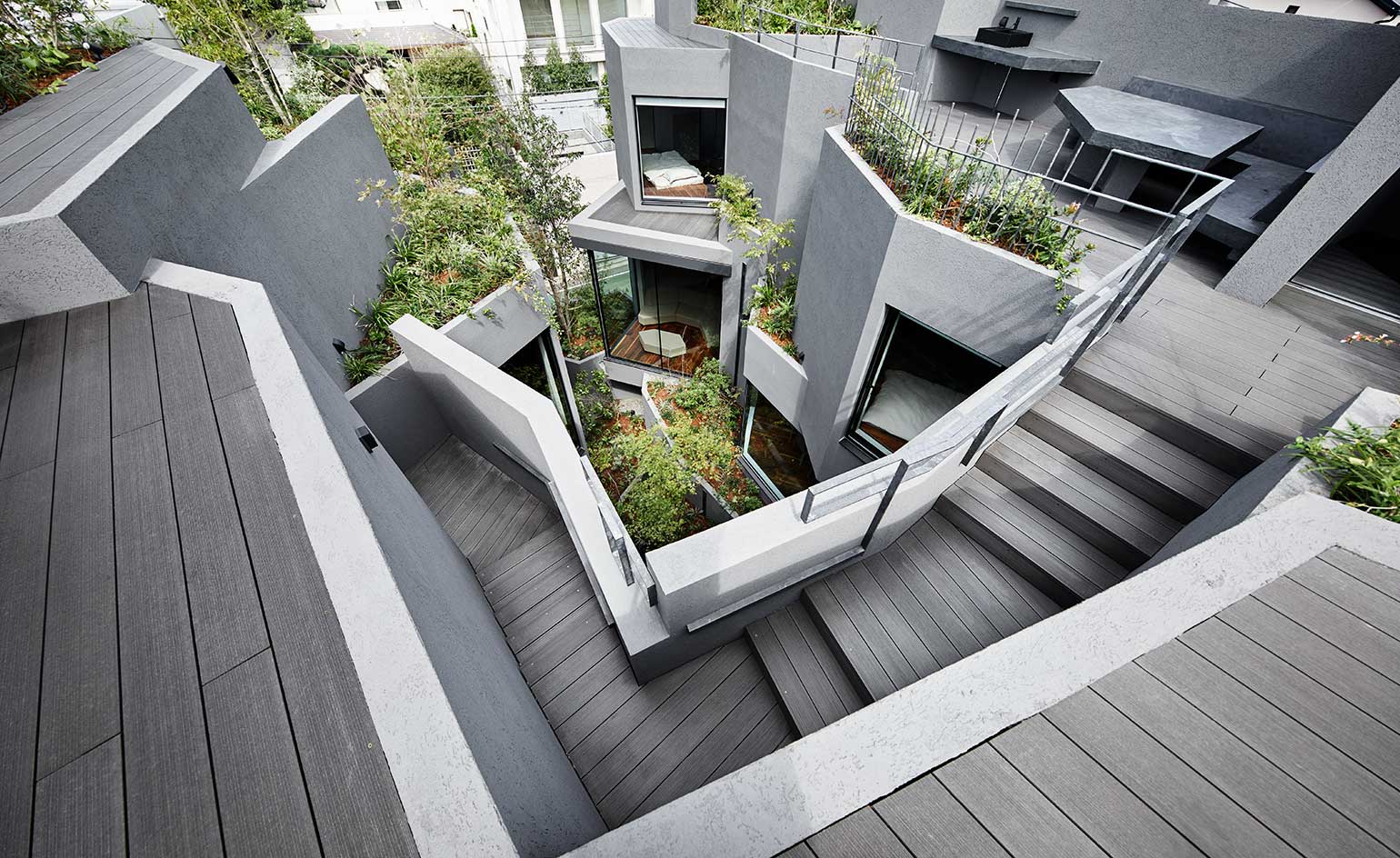
Receive our daily digest of inspiration, escapism and design stories from around the world direct to your inbox.
You are now subscribed
Your newsletter sign-up was successful
Want to add more newsletters?

Daily (Mon-Sun)
Daily Digest
Sign up for global news and reviews, a Wallpaper* take on architecture, design, art & culture, fashion & beauty, travel, tech, watches & jewellery and more.

Monthly, coming soon
The Rundown
A design-minded take on the world of style from Wallpaper* fashion features editor Jack Moss, from global runway shows to insider news and emerging trends.

Monthly, coming soon
The Design File
A closer look at the people and places shaping design, from inspiring interiors to exceptional products, in an expert edit by Wallpaper* global design director Hugo Macdonald.
Japanese architecture firm Artechnic has brought a breath of fresh air to a concrete corner of Tokyo.
When approached by a family of five to design its new home in Setagaya-Ku, the city’s most densely populated ward, the practice was presented with an opportunity to shake up the neighbourhood’s urban landscape. Exploring the duality between nature and the man-made, the result is Path house: an experiment in form and function.
The home’s sculptural make-up takes the guise of a jagged geological formation, masked by a verdant framework of plant life. The coexistence between natural landscapes and architecture was something that Artechnic principle Kotaro Ide sought to evoke through the project. ‘The image of the rocky mountain is burned in my mind after travelling around the architecture of [Peter] Zumthor in Switzerland,’ he states.
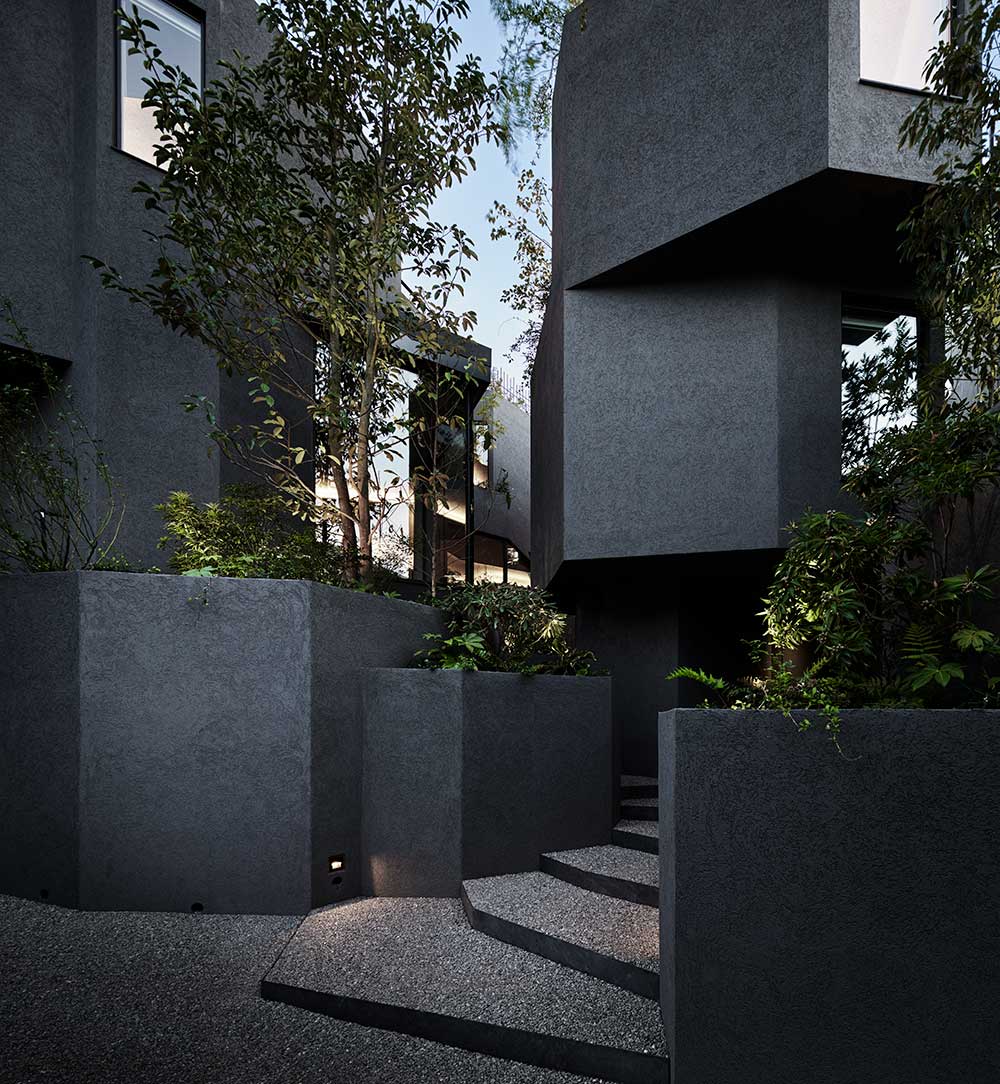
Ide continues to explain that the key design influence for the project, however, came much closer to home. ‘The actual motif of the whole form of the house became the columnar joint of Izu [a peninsula at the island of Honshū to the city’s west] that was familiar from my childhood,’ he acknowledges.
Columnar jointing is a process of topographical development, where cooling lava moulds intersecting geological joints into a repeated pattern of polygonal columns. The firm expertly recreated the visual effect, weaving stucco-finished black concrete around the U-shaped site to form a labyrinthine ring of angular volumes.
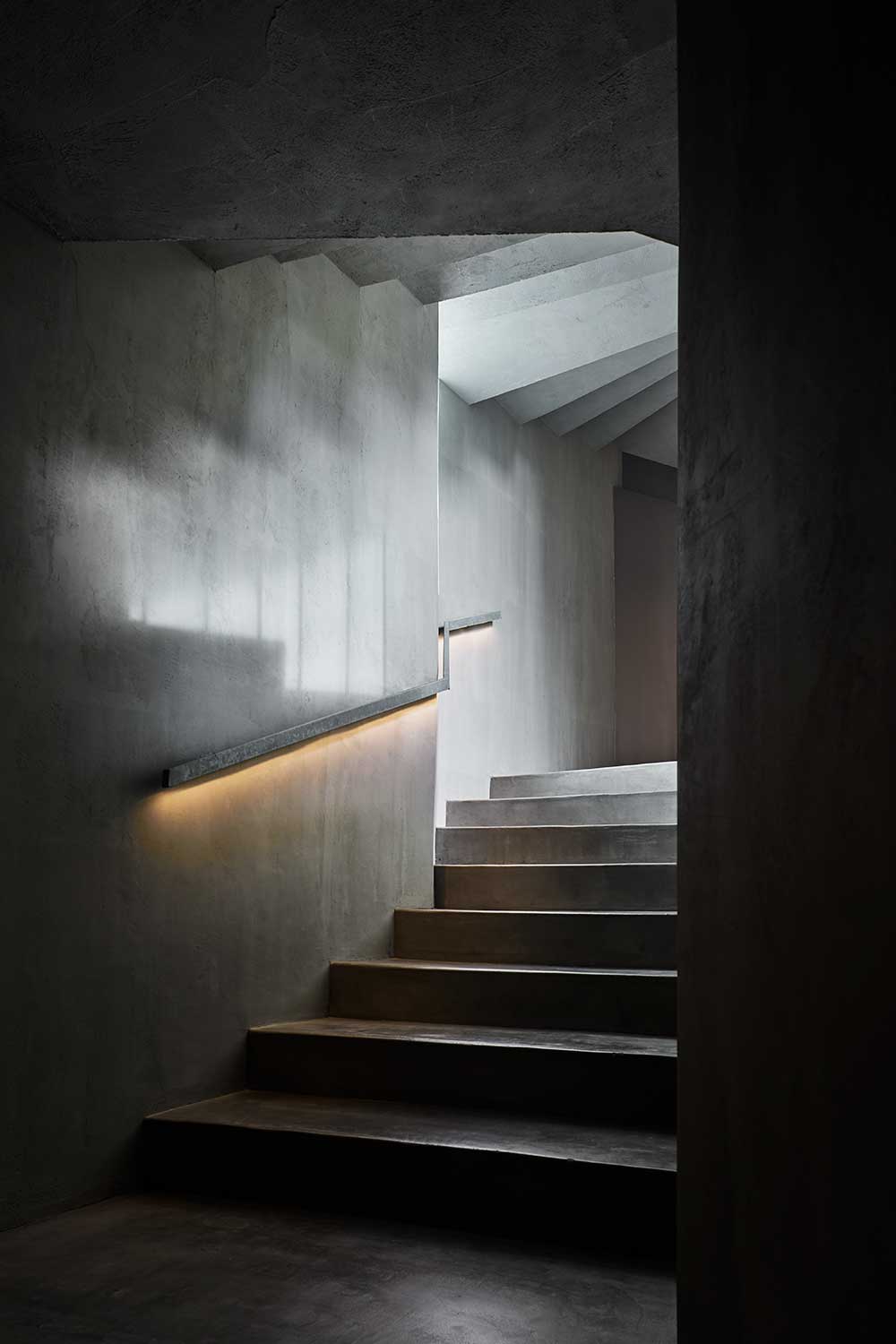
Aesthetic value aside, the exterior’s material choice has a second function. The concrete has been insulated, capitalising on its black finish to soak in the city heat during the day. When the temperature drops at night, the retained heat is displaced, sustainably moderating indoor heating levels.
Once within the home’s central cluster, calm is instilled by contrast. Plant life voluminously grows from every exterior nook and cranny, brightly juxtaposing the dark surroundings. Ide refer to this space as a ‘breathing zone’, a canvas of green that can be enjoyed from virtually every wall-height window around the property.
The three-level floor plan is less like a maze than the monolithic exterior might first suggest. Black concrete floors and walls flow like a meandering river to public and private spaces, accessed from either the ground-level garage to the building’s left or the main entrance to the right. The flow is only staggered by dead-ends found the deeper into the home you go, largely at private spaces including bedrooms and bathrooms.
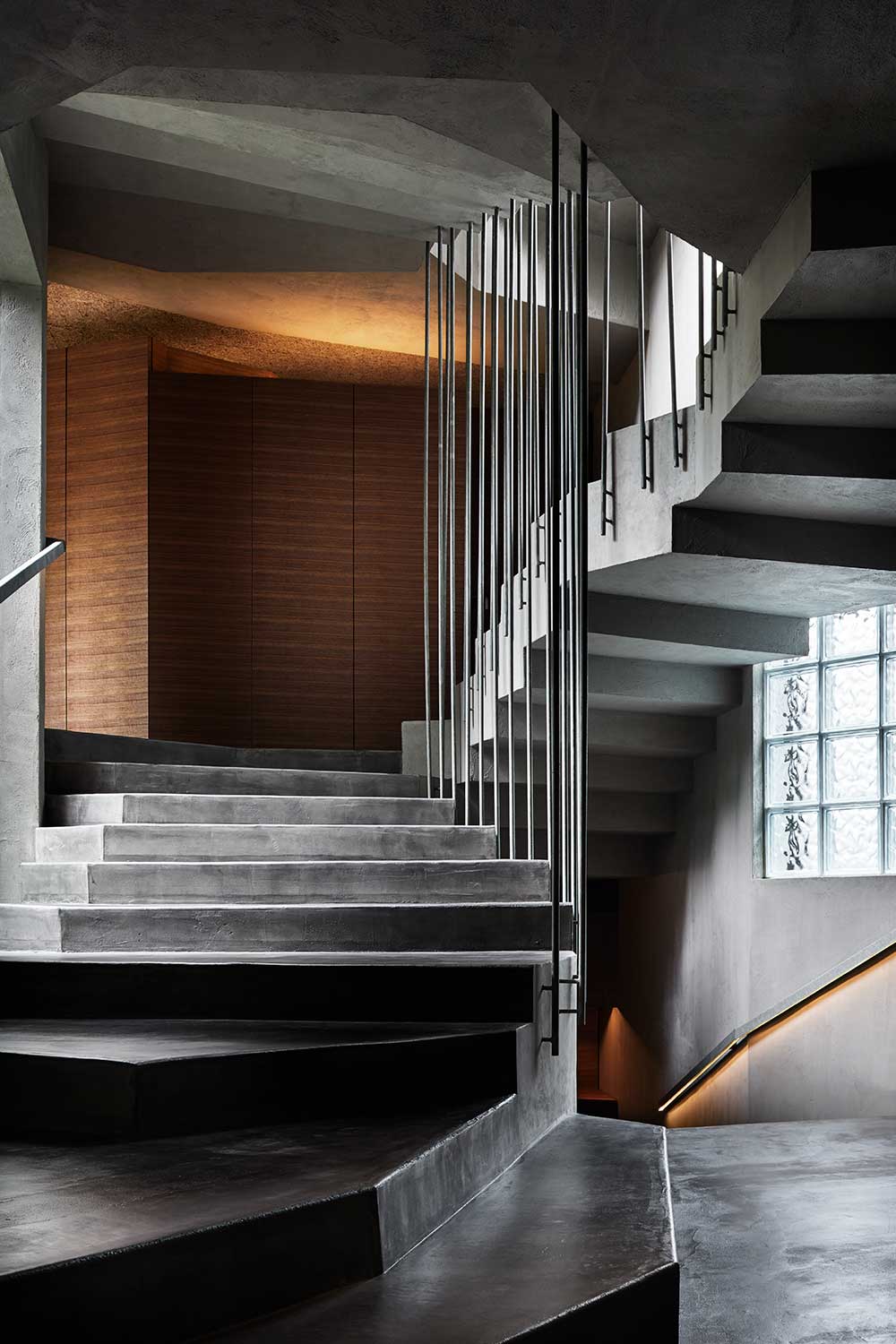
Interior design was considered in equal measure to its exterior counterpart. Artechnic designed and produced every internal element, from the warm walnut flooring and cabinetry in communal areas to the myriad bespoke furniture designs found throughout. Highlights include angular units cleanly integrated into the bathrooms; a minimal dining table and low-slung sofas in the kitchen-cum-living space; and walnut beds lying adjacent to bedroom windows.
A lift at the home’s rear takes residents to the rooftop terrace, where a snug dining area offers an elevated place for peaceful respite. Additional insulation comes courtesy of the rooftop greening system, doubly cooling the terrace when its retained water evaporates.
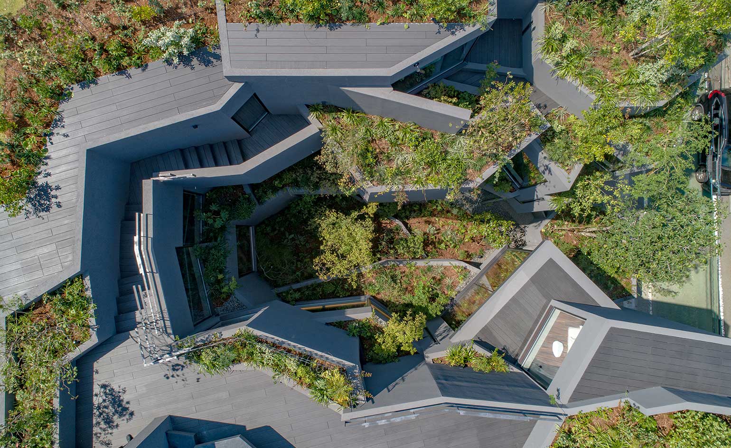
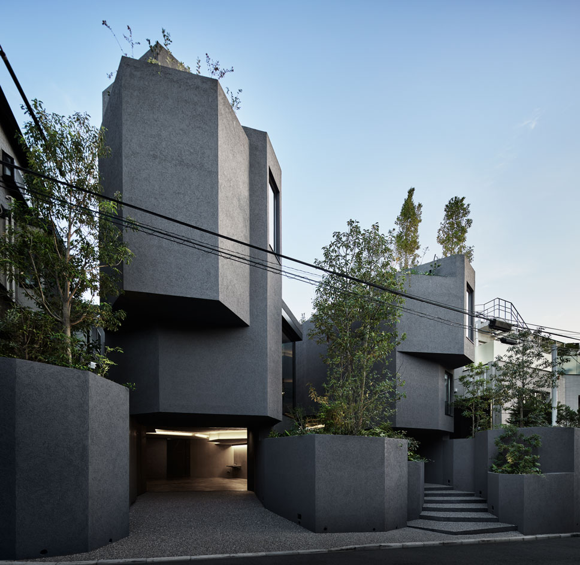
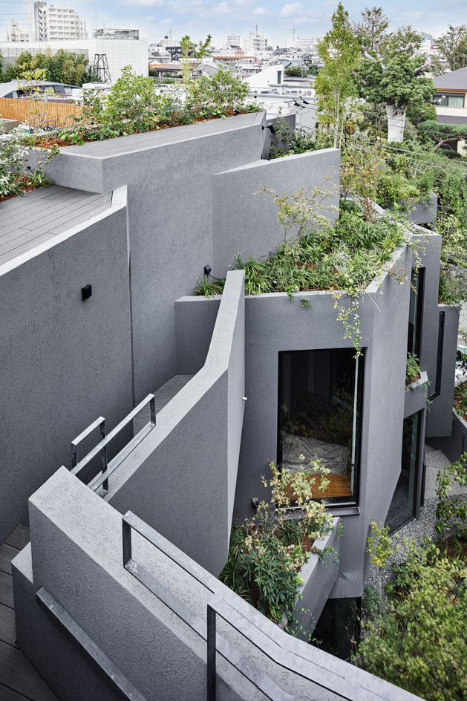
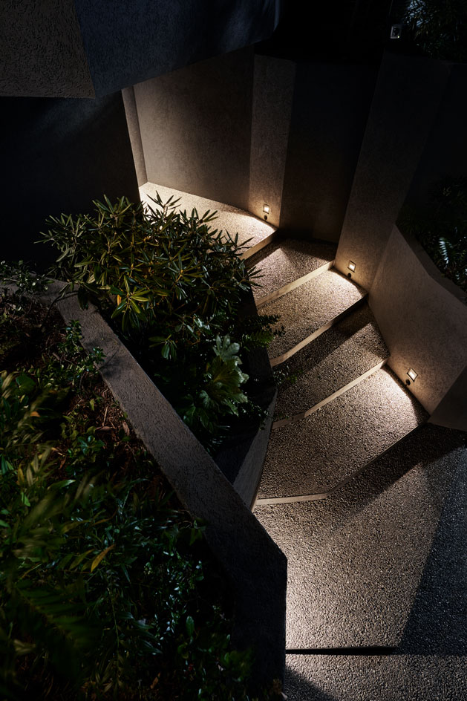
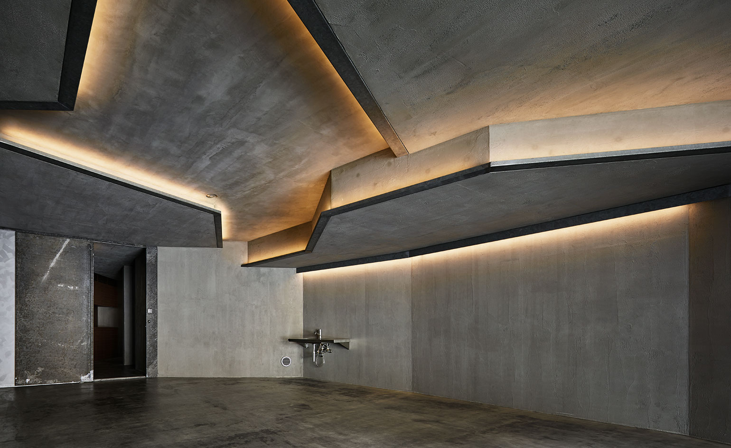
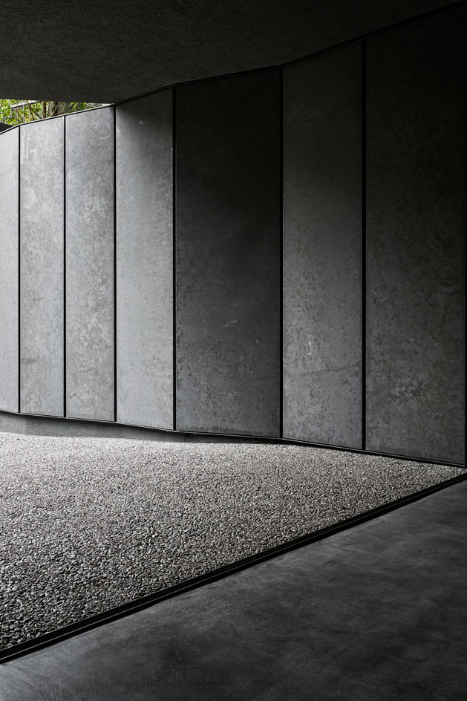
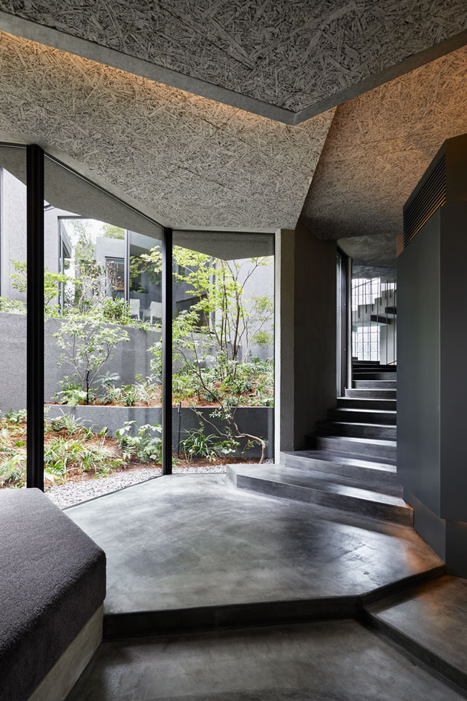
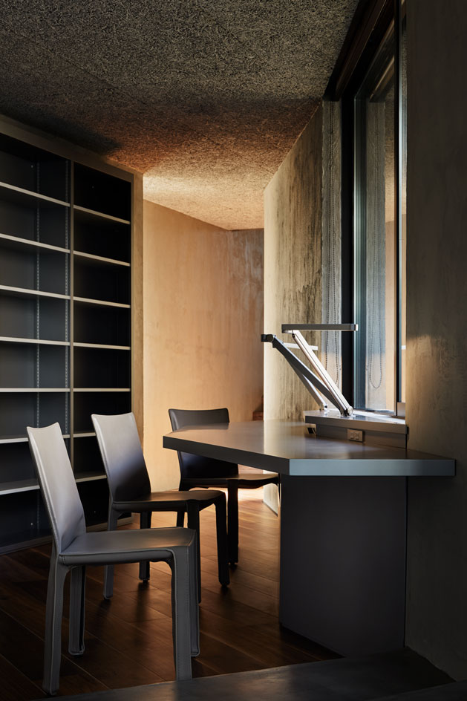
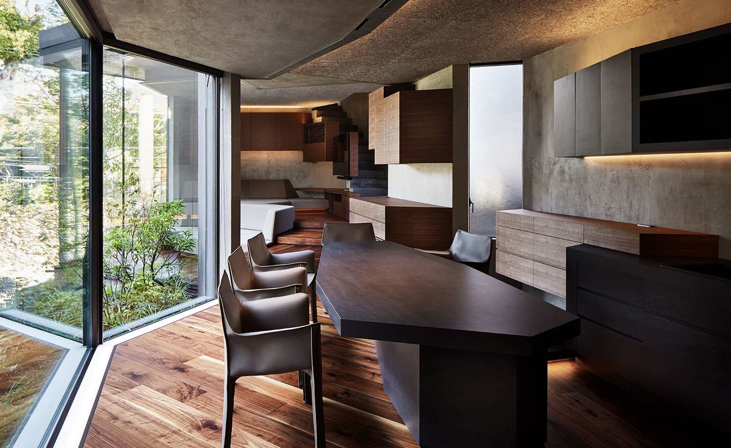
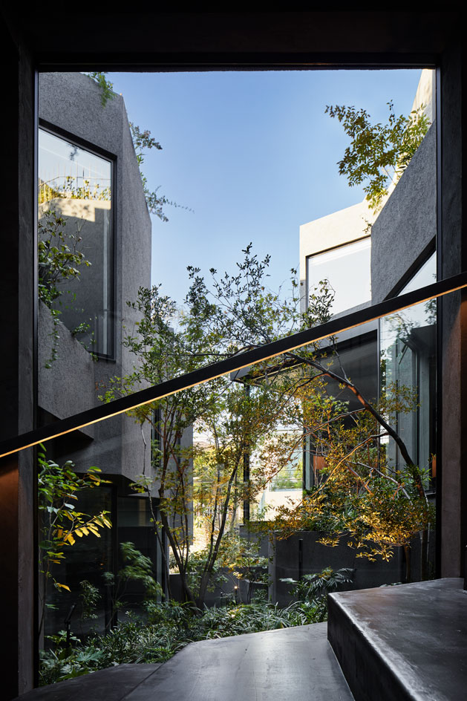
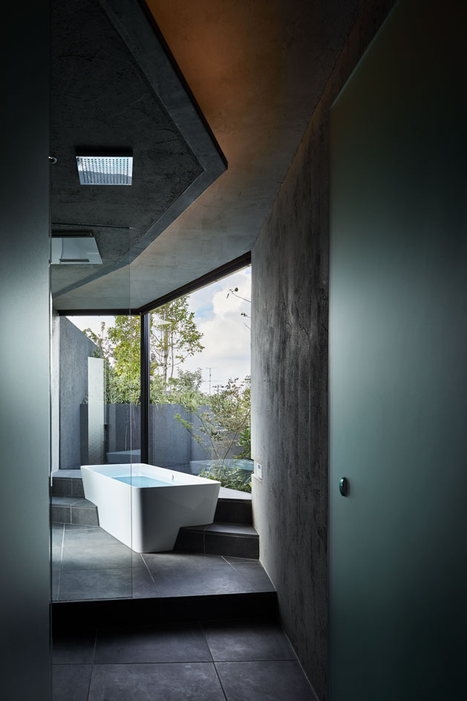
INFORMATION
For more information, visit the Artechnic Architects/Kotaro Ide website
Receive our daily digest of inspiration, escapism and design stories from around the world direct to your inbox.