Armadale house blends minimalism and warmth
Conrad Architects and Mim Design collaborate on a contemporary home in Melbourne’s Armadale suburb that combines timeless minimalism, classical proportions and domestic warmth

Timothy Kaye - Photography
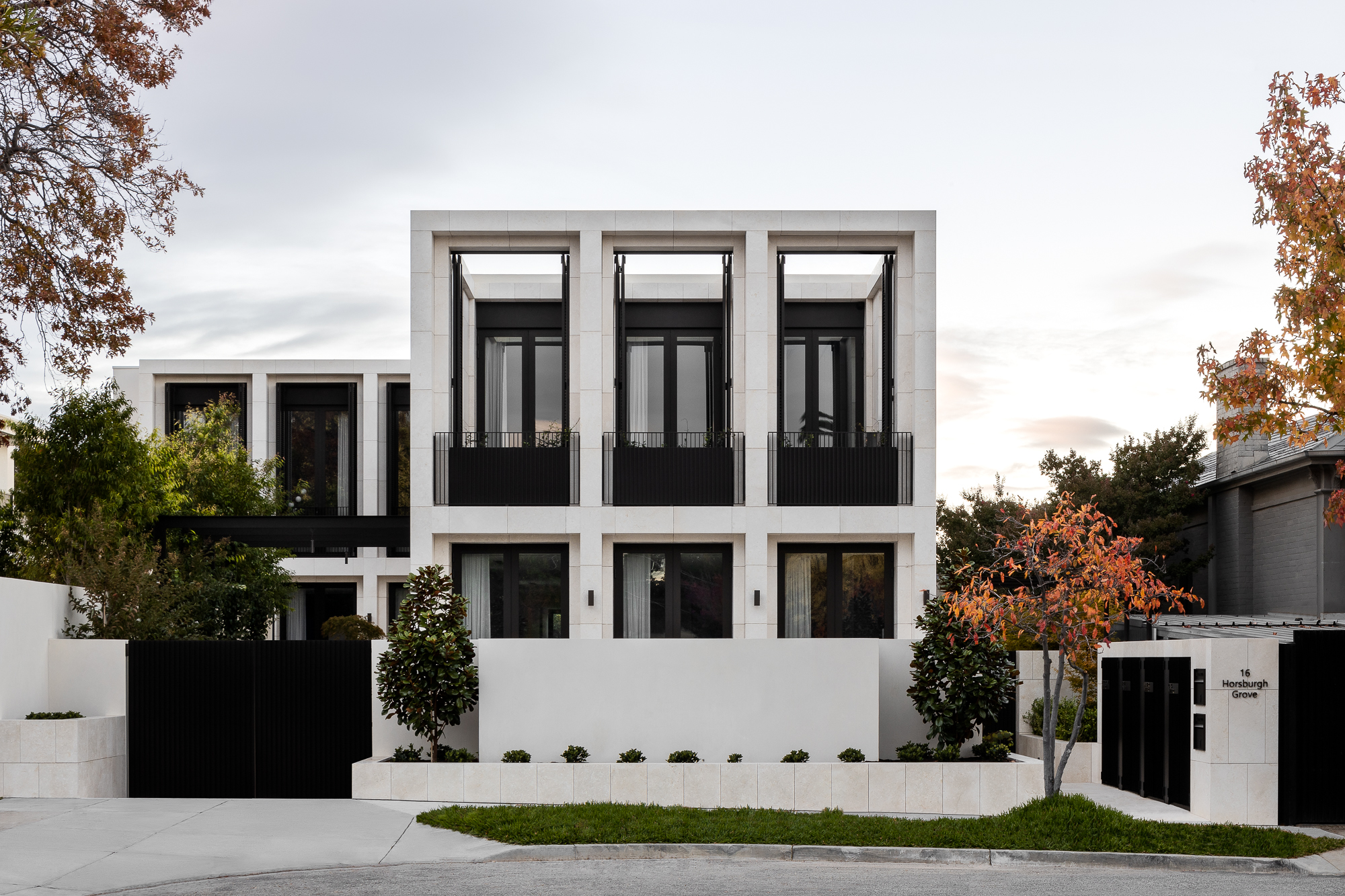
Receive our daily digest of inspiration, escapism and design stories from around the world direct to your inbox.
You are now subscribed
Your newsletter sign-up was successful
Want to add more newsletters?

Daily (Mon-Sun)
Daily Digest
Sign up for global news and reviews, a Wallpaper* take on architecture, design, art & culture, fashion & beauty, travel, tech, watches & jewellery and more.

Monthly, coming soon
The Rundown
A design-minded take on the world of style from Wallpaper* fashion features editor Jack Moss, from global runway shows to insider news and emerging trends.

Monthly, coming soon
The Design File
A closer look at the people and places shaping design, from inspiring interiors to exceptional products, in an expert edit by Wallpaper* global design director Hugo Macdonald.
This fine Armadale house, in the inner-city Melbourne suburb, represents the perfect balance between interiors and architecture, minimalism and subtle glamour. The house was created as a collaboration between two acclaimed Australian design studios: Conrad Architects, which is behind the overall architecture; and Mim Design, which masterminded the interior. The result is Armadale Residence, a family home crafted with streamlined poise and timeless, quality materials.
‘The project is driven by a shared reverence for timeless design, tactile materials and quality, addressing the client’s brief for an elegant and comfortable home of generous proportions, befitting its prestigious location,’ explain the team.
The architects responded to the brief by composing a design that draws on grand, classical proportions and plays with open and opaque surfaces that lend an elegant rhythm to the façades. The frontage’s colonnade is a key example, made of limestone and offering not only a visually powerful grid that accentuates verticality and defines the house's overall look, but also cleverly creates space for a series of details, such as bronze French doors, balustrades, planter boxes, and louvred screens.
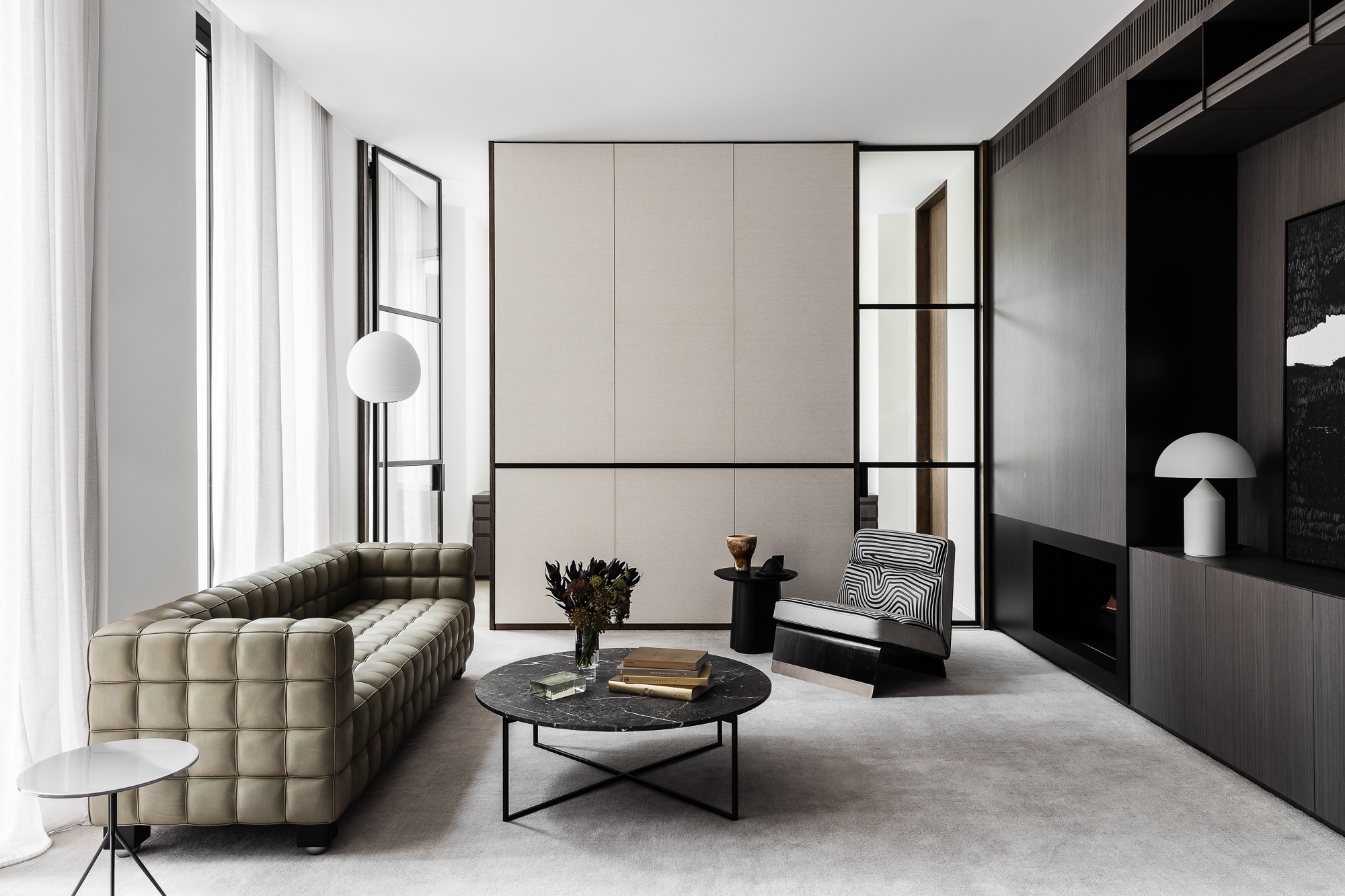
Inside, a prevailing sense of calm and pared-down luxury dominates. The designers worked with clean lines and surfaces, softened by fabrics (such as the ethereal curtains throughout) and key features (such as the sculputral, curved staircase) to manage open-plan areas, with zones defined by graphic elements, such as partitions and joinery.
‘The residence is defined by a linear circulation spine directly linking the front and rear and affording separation between public and private zones. The open kitchen, living and dining areas unfurl as light-filled and luxurious spaces for living, presenting framed views to a manicured garden,’ say the interiors team. Chevron timber flooring, polished plaster walls, cloudy Versilia marble, rich timber joinery and gunmetal tapware make up the material palette inside. The outdoor space and planting was conceived by Paul Bangay Garden Design.
The carefully woven together and perfectly orchestrated architecture and interiors in Armadale Residence by Conrad Architecture and Mim Design ensure the home feels majestic and refined, but at the same time is warm and comfortable, fit for everyday family life.
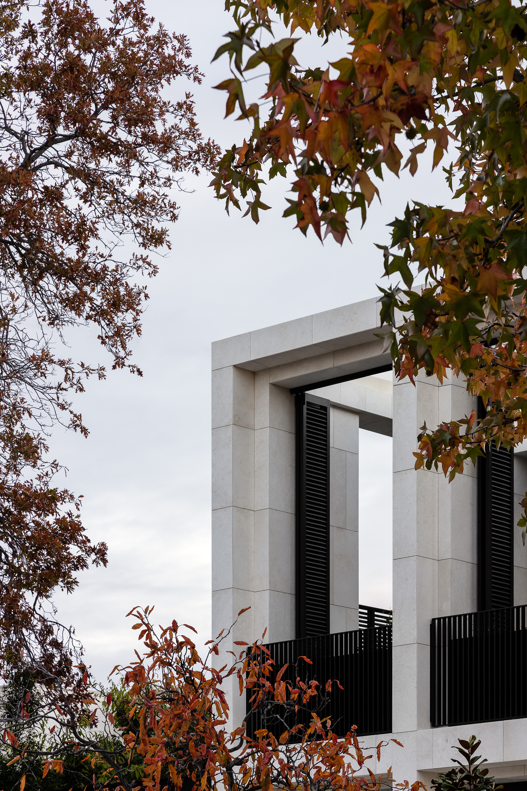
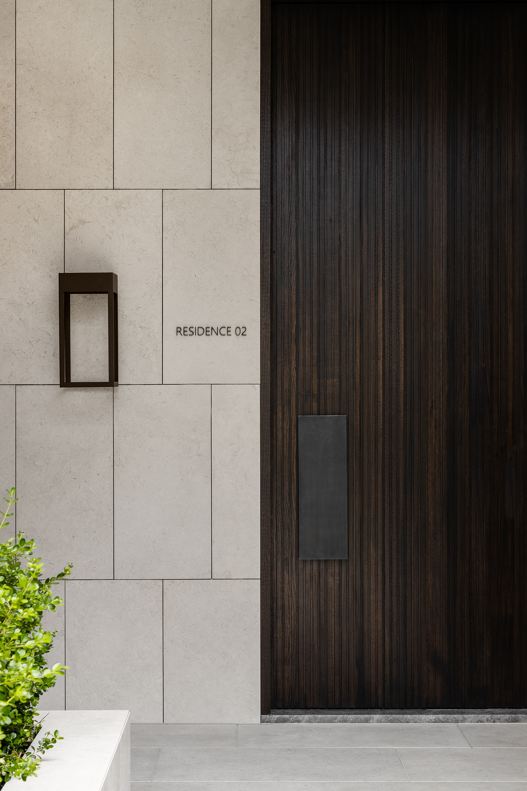
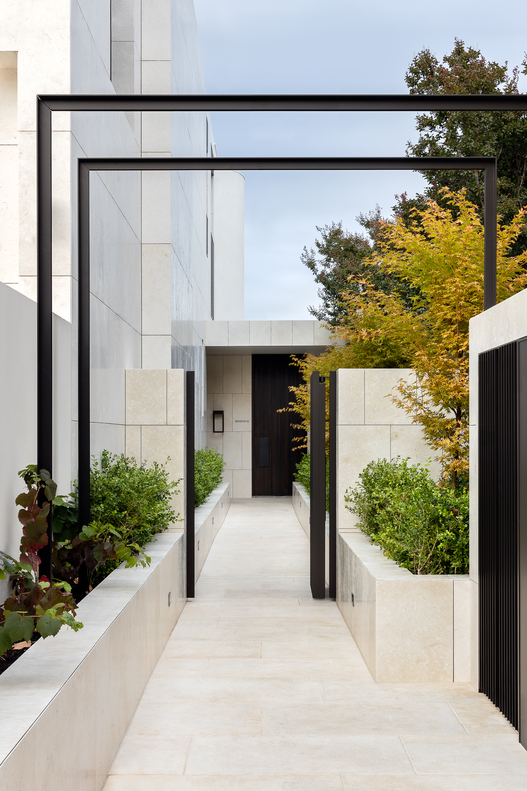
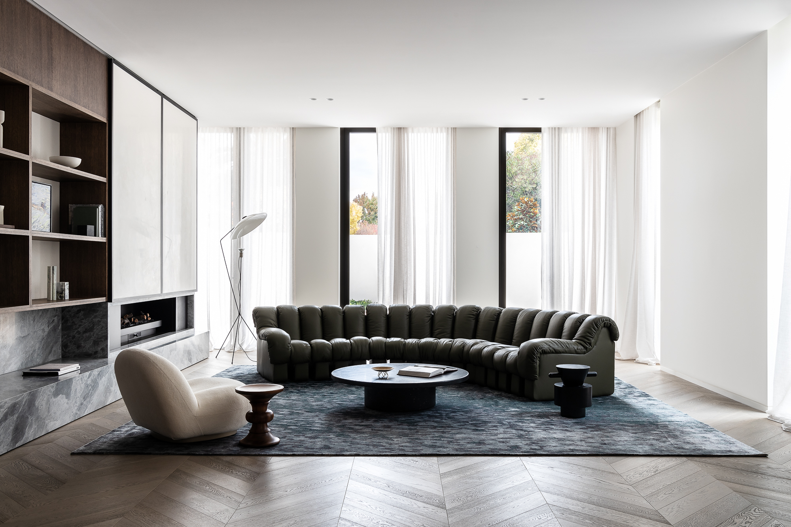
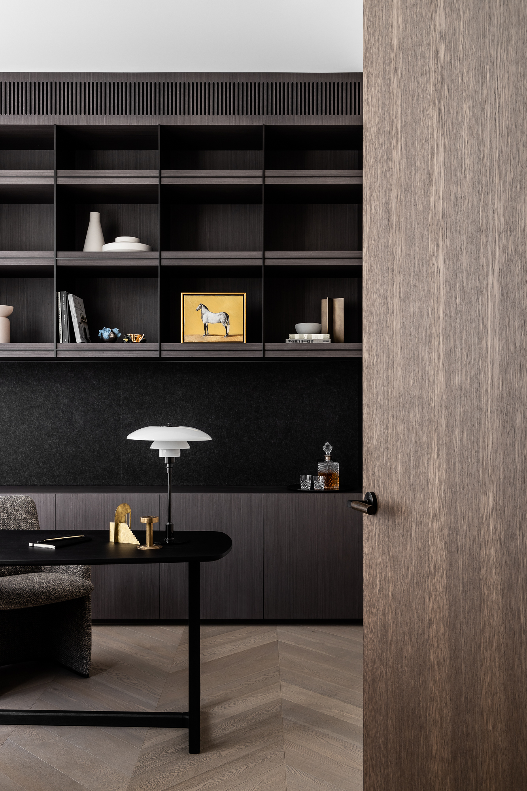


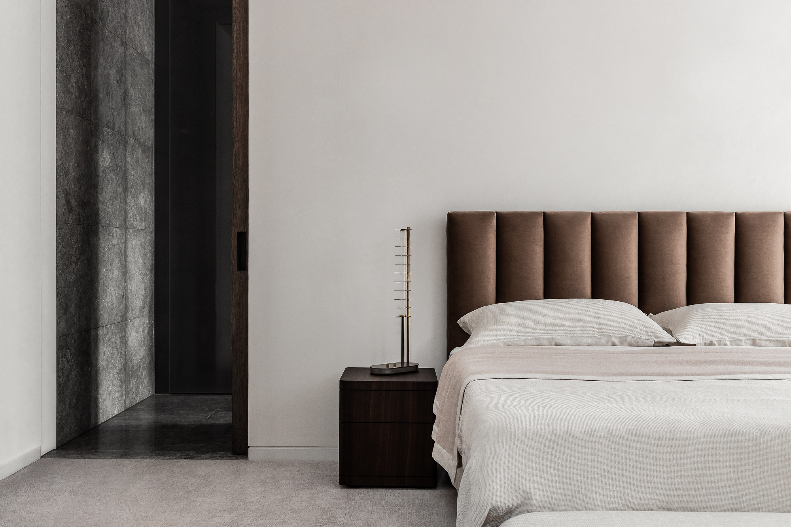
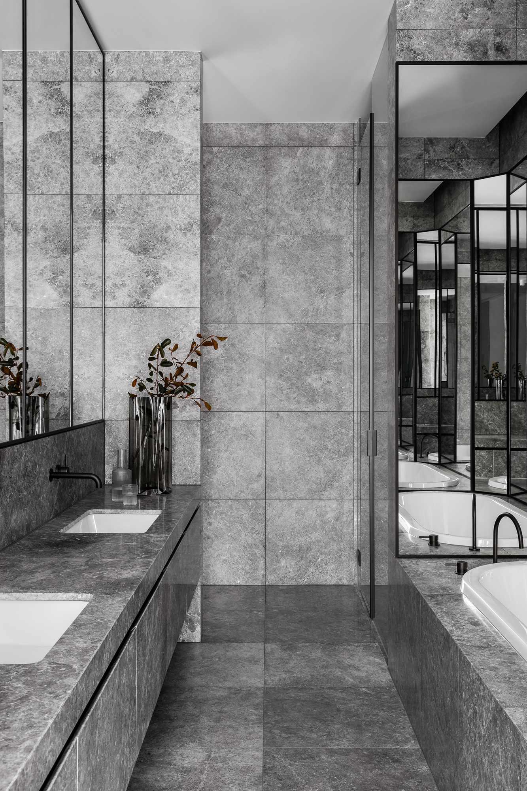
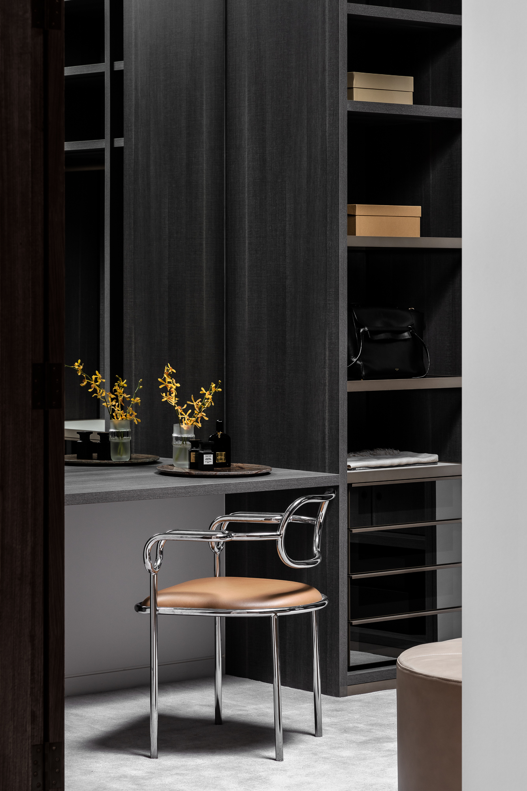
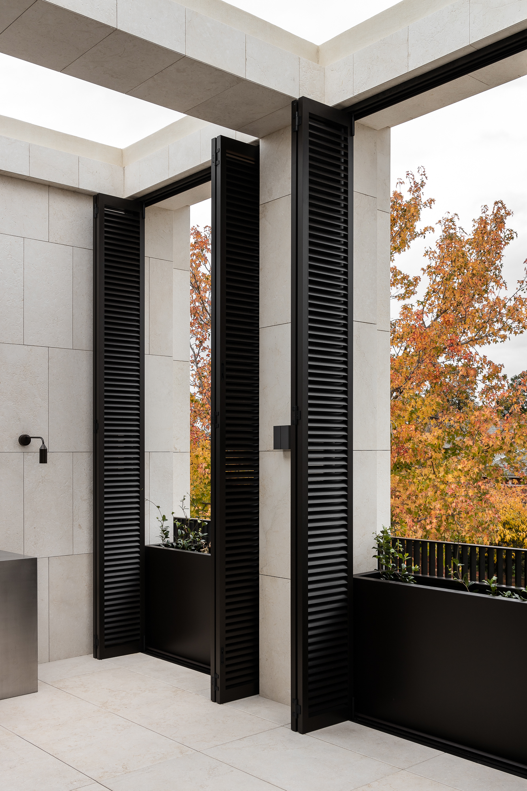
INFORMATION
Receive our daily digest of inspiration, escapism and design stories from around the world direct to your inbox.
Ellie Stathaki is the Architecture & Environment Director at Wallpaper*. She trained as an architect at the Aristotle University of Thessaloniki in Greece and studied architectural history at the Bartlett in London. Now an established journalist, she has been a member of the Wallpaper* team since 2006, visiting buildings across the globe and interviewing leading architects such as Tadao Ando and Rem Koolhaas. Ellie has also taken part in judging panels, moderated events, curated shows and contributed in books, such as The Contemporary House (Thames & Hudson, 2018), Glenn Sestig Architecture Diary (2020) and House London (2022).
