Architecture update: letter from Mexico

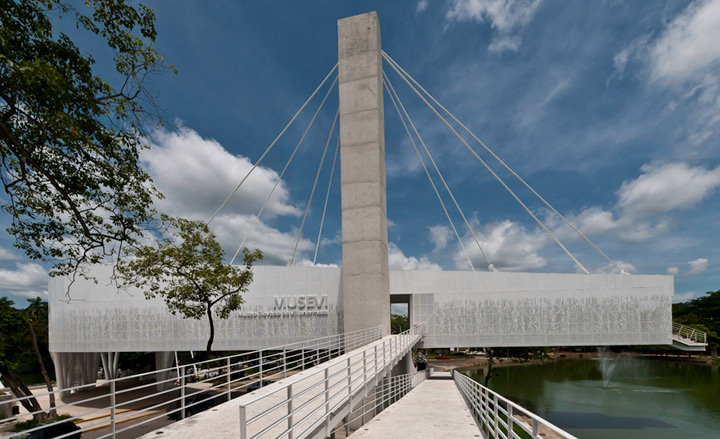
Receive our daily digest of inspiration, escapism and design stories from around the world direct to your inbox.
You are now subscribed
Your newsletter sign-up was successful
Want to add more newsletters?

Daily (Mon-Sun)
Daily Digest
Sign up for global news and reviews, a Wallpaper* take on architecture, design, art & culture, fashion & beauty, travel, tech, watches & jewellery and more.

Monthly, coming soon
The Rundown
A design-minded take on the world of style from Wallpaper* fashion features editor Jack Moss, from global runway shows to insider news and emerging trends.

Monthly, coming soon
The Design File
A closer look at the people and places shaping design, from inspiring interiors to exceptional products, in an expert edit by Wallpaper* global design director Hugo Macdonald.
Musevi by Ten Arquitectos, Villahermosa
Museo Elevado de Villahermosa - or Musevi, as it is nicknamed - is the lynchpin of an ambitious, three-pronged plan to reinvigorate the city and reclaim its traffic-clogged artery, Paseo Tabasco, for pedestrians and cyclists. Suspended above the road from a central core and hovering above a lake, the exhibition space is encased in perforated metal. The structure's curved spine and teeth-like columns give it more than a passing resemblance to the alligators lurking in the water below.
Accessed via ramps and stairs, Musevi connects two recently rejuvenated parks. It plays host to a revolving exhibition programme and at its feet is an outdoor amphitheatre, bringing back social gathering to this central strip of Villahermosa once more. Phase two and three of Ten Arquitectos' masterplan - set to cost a cool $20m - include one kilometre of new streetscape, energy-saving lighting, lake-shore improvement and gardens, in place of derelict buildings and other urban detritus. Villahermosa's mayor Jesus Ali hopes that by improving the infrastructure and pedestrian environment, the project - named Paseo de las Ilusiones (Walk of Illusions) - will also encourage more development in the area.
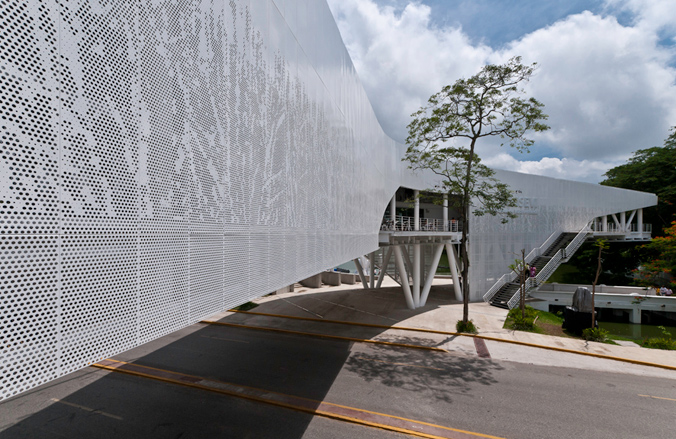
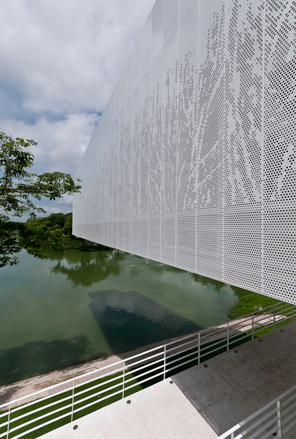
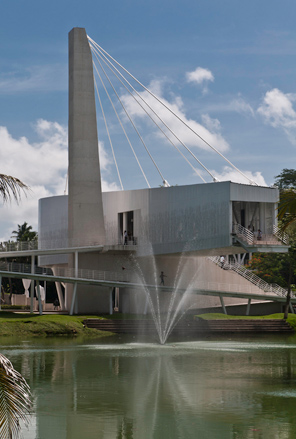
Amparo Museum by Ten Arquitectos, Puebla
Housed in a block of colonial buildings from the 18th and 19th centuries, the Amparo Museum holds one of the most important collections of Mexican art. Named after the deceased wife of the founder, the museum remains a philanthropic family affair. Today Jose Antonio Alonso (the third generation of the family) and his brothers want to show the collection to a new generation and bring the museum up to date. 'We want to refocus it and create places that are appropriate for the art of our time, as well as older works,' he says.
They enlisted Ten Arquitectos to create a new vestibule, library, auditorium and restaurants, as well as renovate and expand the exhibition space to house the growing collection of contemporary art. But extending catalogued colonial buildings with strict planning restrictions is no easy feat. 'The challenge was in negotiating the old and the new,' says Norten. 'But, standing atop the buildings and admiring the city's domes and cupolas, I realised we had an opportunity.' Norten's vision includes a series of glass volumes protruding skywards, and turning the roof into gardens. 'These elevations will be like the new domes of Puebla. They will be light, transparent and ethereal so that they don't modify the original colonial buildings,' he explains. The museum remains open while the works are done in phases and the whole project is expected to be completed in 2013.
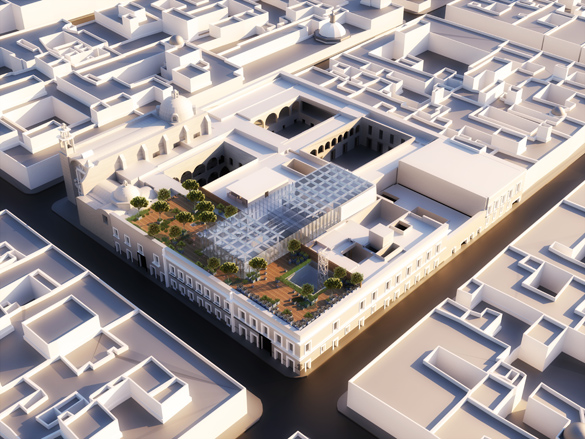
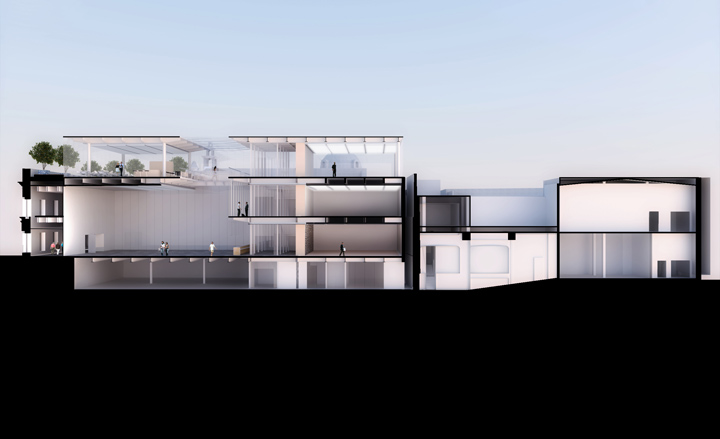
La Tallera Siqueiros by Frida Escobedo, Cuernavaca
The former studio and home of Mexican muralist David Alfaro Siqueiros has just been given a new lease of life by Frida Escobedo. First constructed in 1965, La Tallera was ‘an idea Diego Rivera and I came up with in the 1920s – to create a real muralist workshop where new techniques in paint, materials, geometry and perspective and so on would be taught,’ said the artist, who spent the final years of his life there. Escobedo has turned the house into an artist's residence and the studio into an exhibition space, adding workshops, a library, a cafe and a shop.
The building is wrapped in a new lattice facade – a sculptural addition that reinterprets Siqueiros' work. Escobedo has also opened up the building and courtyard to the neighbouring plaza, enhancing its role as a space for shared activity. Giant Siqueiros murals are placed at an angle either side of the main entrance, drawing people into the building's interior. La Tallera has just opened its doors after two years of being closed to the public.
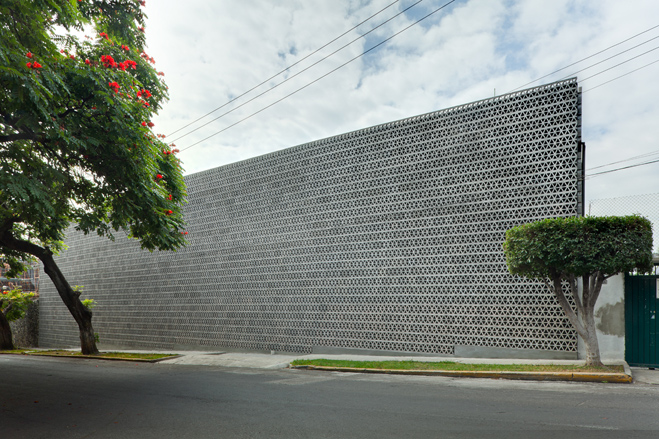
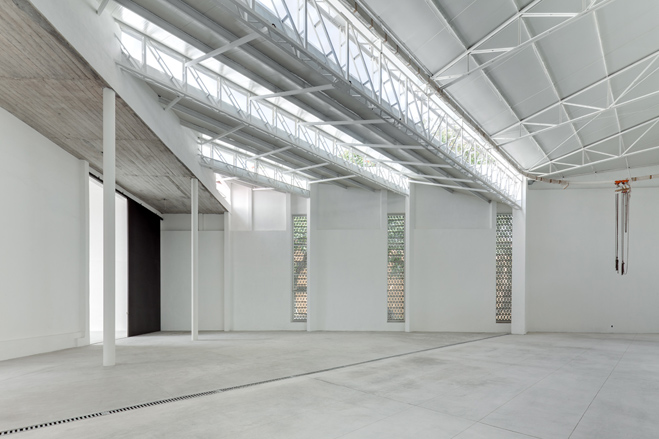
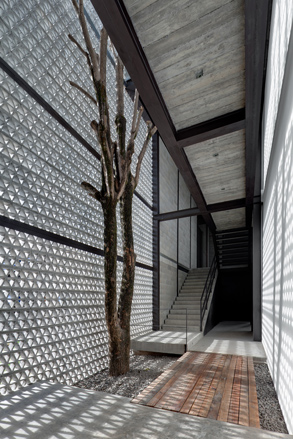
Tepoztlán residential development, by Cadaval & Solà-Morales
The small town of Tepoztlán - known for its verdant natural setting and Hispanic ruins - has long been a refuge for artists, writers, poets and musicians, being just 50km from Mexico City. A new residential development, designed by Barcelona-based Cadaval & Solà-Morales, is set to foster this creative community. The architecture practice has so far completed the communal lounge (pictured) and the first bungalow, of which there will be some 15 in total, built over a number of years. The concrete lounge is sculpted into the landscape - housing an open bar and kitchenette, living areas and dressing rooms - with its layout even incorporating two trees. Each of the bungalows will be different. 'We will work almost as artisans, finding the spots for every bungalow and doing a unique design for each of them,' says Eduardo Solà-Morales.
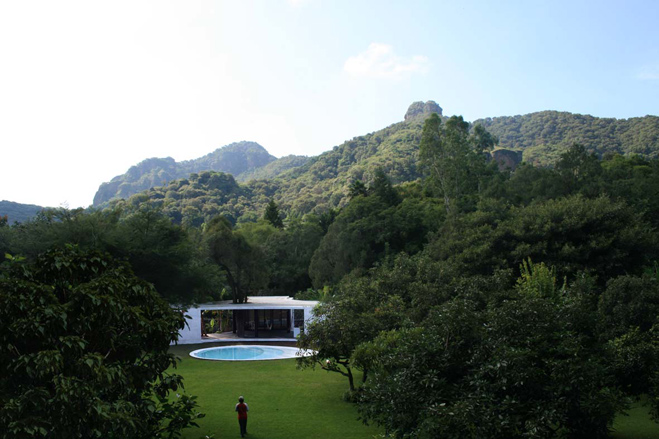
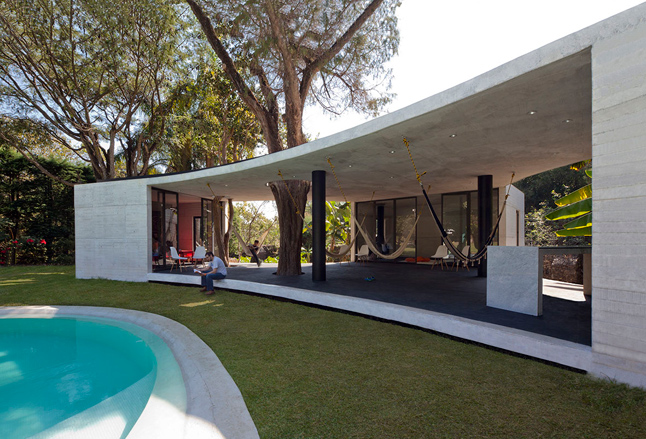
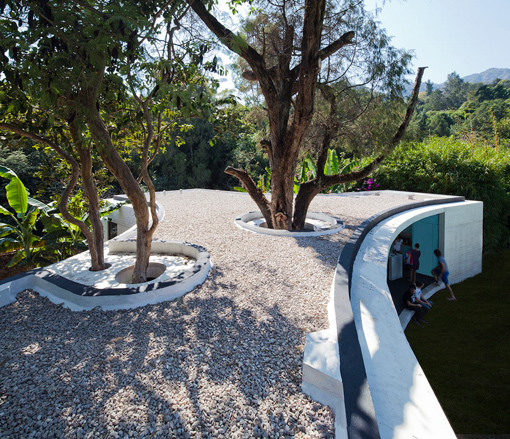
Churubusco film studios by Arquitectura 911sc, Mexico City
One of the oldest film studios in Latin America is about to get a new home, thanks to Saidee Springall and Jose Castillo of Arquitectura 911sc. The building will be divided into two volumes: the lower level (constructed from rugged concrete) will be home to the film labs, in a strictly controlled environment, while the diaphanous upper level will hold the production offices. The crack dissecting the two contrasting volumes will act as a promenade and public space, giving visitors access to amenities and different parts of the building.
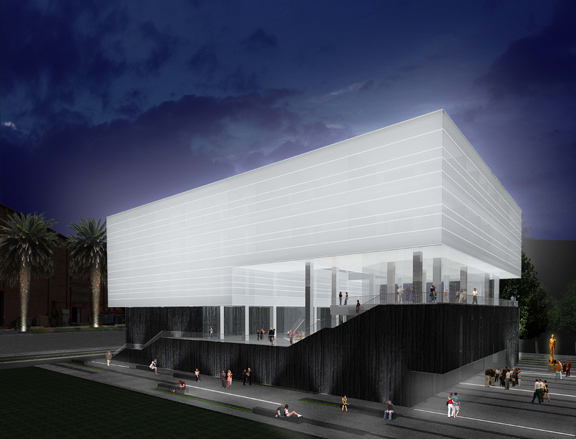
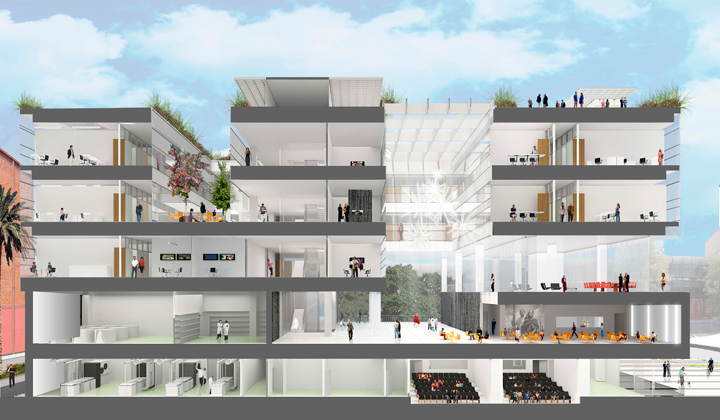
Barranca Museum by Herzog & de Meuron, Guadalajara
It may have missed out on a Guggenheim museum but Mexican cultural hotspot Guadalajara is set to get a new jewel in its crown in the shape of Herzog & de Meuron's Barranca Museum of Modern and Contemporary Art. Perched on the rocky edge of a canyon in Parque Mirador, it will comprise a series of interconnecting galleries instead of a single monolithic space. 'The galleries will be wedged into each other like huge blocks of stone,' say the architects. These will be home to temporary exhibitions and a permanent collection focusing on Mexican and Latin American art. Work has yet to begin the museum, but it is expected to break ground soon.
Receive our daily digest of inspiration, escapism and design stories from around the world direct to your inbox.
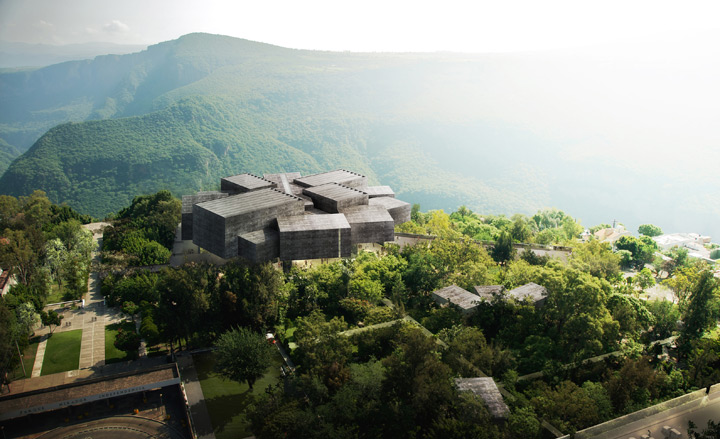
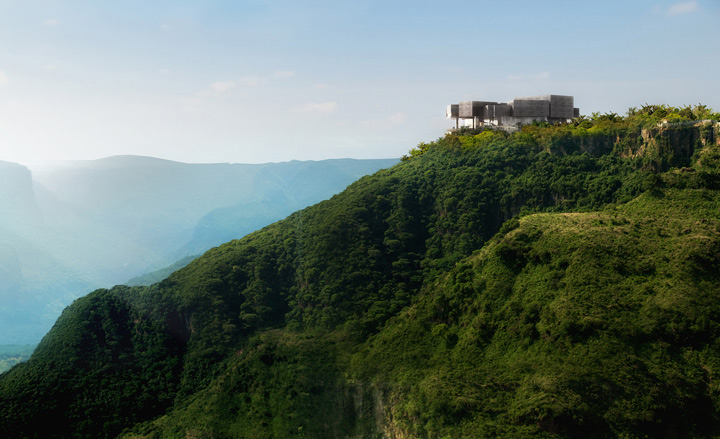
Mini-Studio, by Frente Arquitectura, in Mexico City
On a very different scale is a recent project by Frente Arquitectura: a gem-like private art studio with just a 27m2 footprint. It may be small but its ambitious configuration - all trapezoidal shapes and clean lines - echoes the aspirations of Mexico City's creative community. The studio fills a gap formerly occupied by a shed at the back of a house. Frente's chief challenge was to control the light in this south-facing plot, without forfeiting the view towards the garden. The architecture practice achieved this by creating an upper-level volume that projects southward, casting a shadow over the large ground-floor window, which connects the studio with the garden. Sloping roof slabs also screen the sun from the studio space, controlling the natural light that permeates the double-height building.
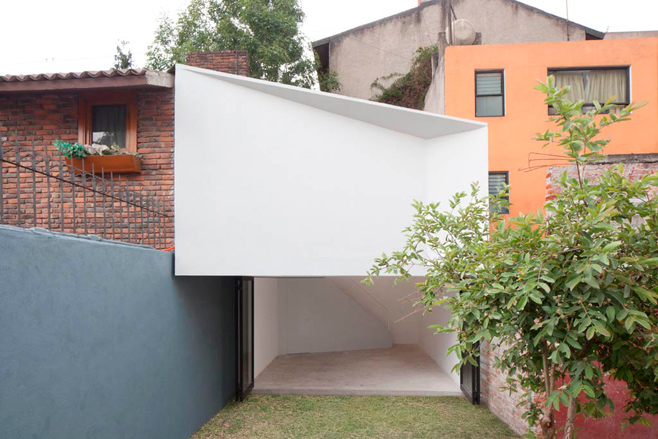
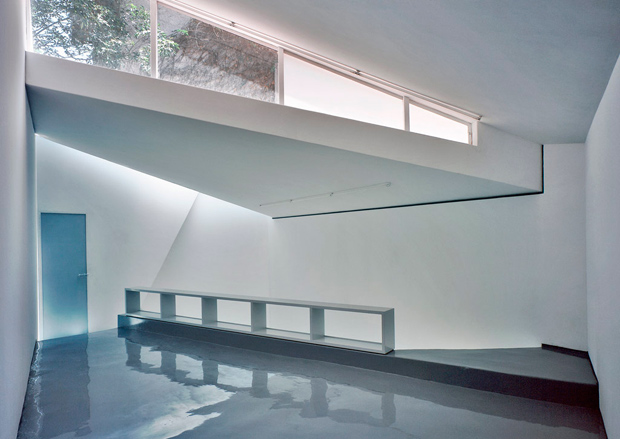
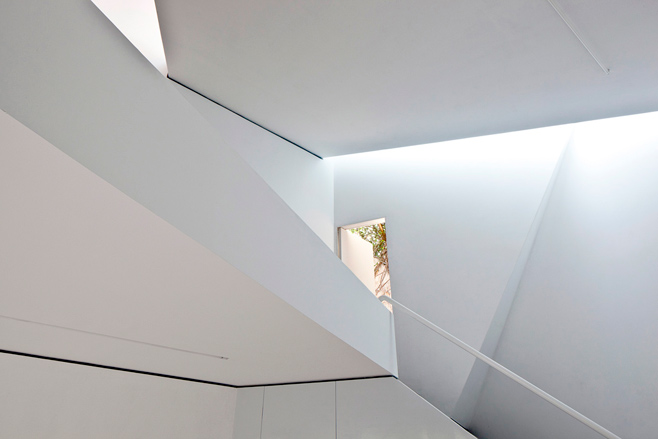
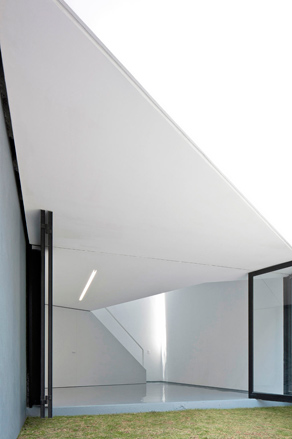
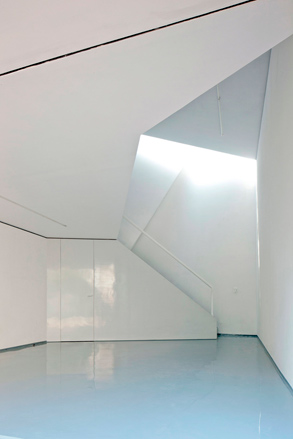
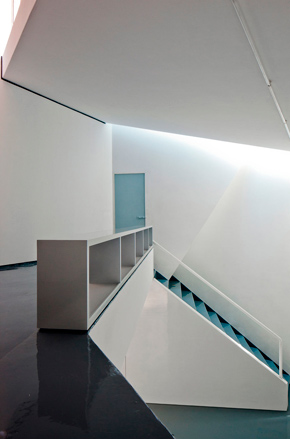
Cineteca Nacional del Siglo XXI by Rojkind Arquitectos, Mexico City
The National Council for Culture and the Arts has drafted in Rojkind Arquitectos to renovate and expand its film archive and institute. Its most distinctive design feature is a sweeping lattice roof connecting two buildings and creating a covered walkway. 'Built from tapered I beams clad in high-gloss aluminium panels, it will act as a giant screen that will reflect back moving images of the visitors below,' says the practice. The expanded institute - slated for completion this autumn - will include four new screening rooms, vaults, a gallery, a restoration lab, a park, a central plaza and an outdoor amphitheatre, ensuring a comprehensive cinematic experience.
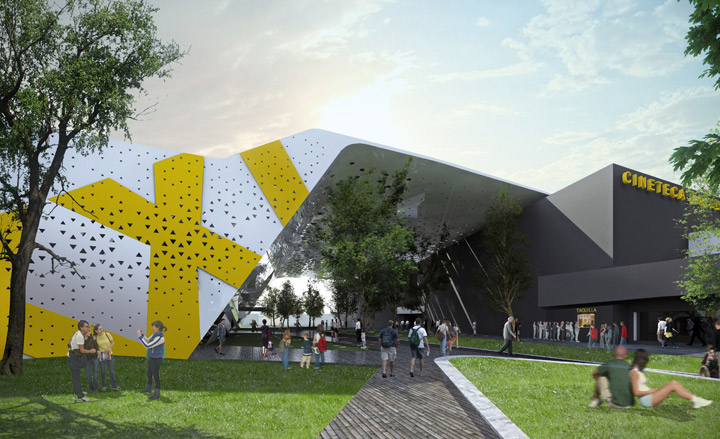
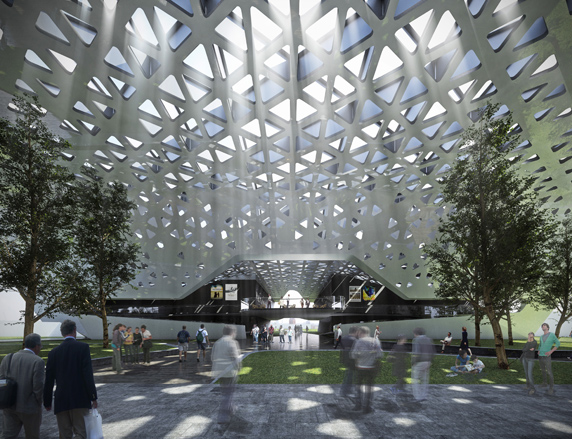
Ellie Stathaki is the Architecture & Environment Director at Wallpaper*. She trained as an architect at the Aristotle University of Thessaloniki in Greece and studied architectural history at the Bartlett in London. Now an established journalist, she has been a member of the Wallpaper* team since 2006, visiting buildings across the globe and interviewing leading architects such as Tadao Ando and Rem Koolhaas. Ellie has also taken part in judging panels, moderated events, curated shows and contributed in books, such as The Contemporary House (Thames & Hudson, 2018), Glenn Sestig Architecture Diary (2020) and House London (2022).
