Architects FGMF create a modular home for flexible living in Brazil

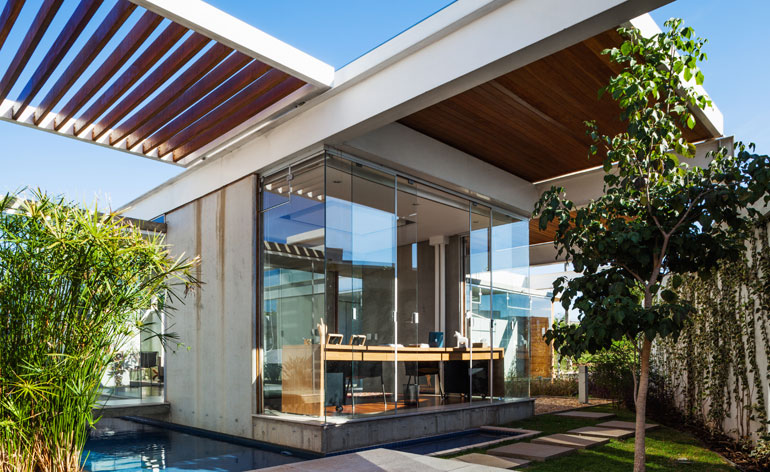
Receive our daily digest of inspiration, escapism and design stories from around the world direct to your inbox.
You are now subscribed
Your newsletter sign-up was successful
Want to add more newsletters?

Daily (Mon-Sun)
Daily Digest
Sign up for global news and reviews, a Wallpaper* take on architecture, design, art & culture, fashion & beauty, travel, tech, watches & jewellery and more.

Monthly, coming soon
The Rundown
A design-minded take on the world of style from Wallpaper* fashion features editor Jack Moss, from global runway shows to insider news and emerging trends.

Monthly, coming soon
The Design File
A closer look at the people and places shaping design, from inspiring interiors to exceptional products, in an expert edit by Wallpaper* global design director Hugo Macdonald.
Brazilian architecture firm FGMF likes to experiment with exposed frames and different construction methods - one of its very first prominent residential projects, the Grid House, was designed around its structural metal grid (as hinted in its name).
When we selected the practice for the 2009 Wallpaper* Architects Directory with the brief to create a concept house within 100sq m that showcased affordability, flexibility, efficiency and innovation, the architects produced the Tic Tac House, a prefab, modular structure with movable parts that change its layout throughout the day. It was inspired by the clock, and 'it expresses the constant need to change'.
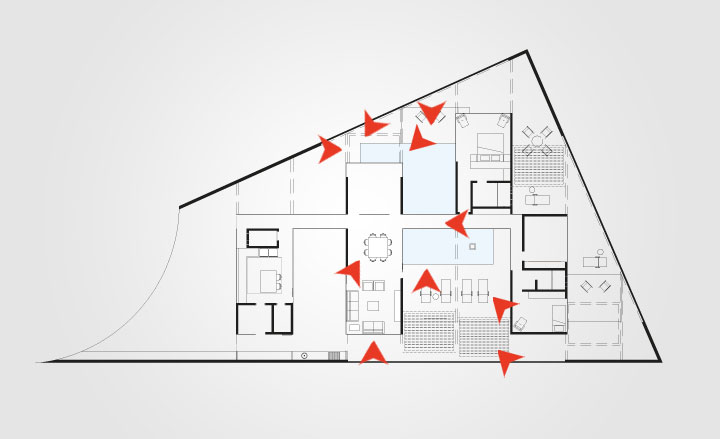
Take an interactive tour of Sliding Pergolas House
But what initially began as an experimental, theoretical project was soon to turn into reality, when a couple approached the São Paulo-based practice later in 2009 with the commission for a single-family house, drawing directly on the Tic Tac House's design. The project was going to be a balance of the clients' respective wishes - one of them was after an unusual solution that pushed the boundaries of technology, while the other was keener on a more traditional design.
The architecture team, headed by FGMF founders Lourenço Gimenes, Rodrigo Marcondes Ferraz and Fernando Forte, created a flexible construction that can cleverly offer both. Built in upstate São Paulo, the Sliding Pergolas House adapts the concepts explored in the Tic Tac House, translating them into an everyday living environment.
The house's main areas are divided into small clusters, strategically placed in different points within the steel beam frame that serves as the design's main structural grid, also conceptually pulling the design together. A wealth of outside spaces is created through this placement, elegantly blurring the boundaries between indoors and outdoors, in line with Brazil's warm climate.
'This way, to the passer-by, the building's limits become the walls that enclose the overall site, and not the interior walls that traditionally define a certain room,' explain the architects. Even though the built area is roughly 160sq m, due to its large glass openings and complex system of rooms, the house feels like it occupies the site's full 500 sq m surface.
What's more, the roof's steel beams serve multiple purposes; they brace the concrete walls, define the rooms within, but they also act as suspended railings for the moveable pergolas the cover parts of the house. This roof shading system can be moved and adjusted according to the owners spatial needs, transforming whole areas of the house by creating new open and semi-open spaces.
A house designed to balance the owners' varied needs, the Sliding Pergolas House is a dynamic new contemporary abode with a unique twist.
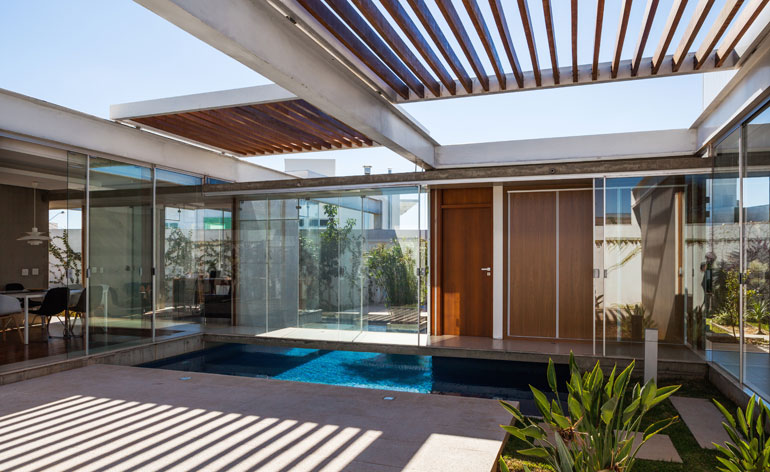
The new residence continues to explore the concepts in a previous project by the architects, which was inspired by the clock and its 'constant need to change', translating them into an everyday living environment
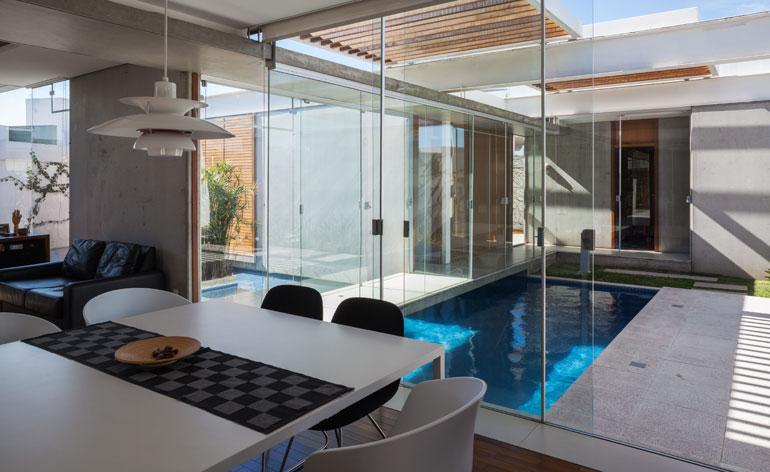
The main living areas are divided into small clusters, strategically placed in different points within the steel beam frame that serves as the design's main structural grid...
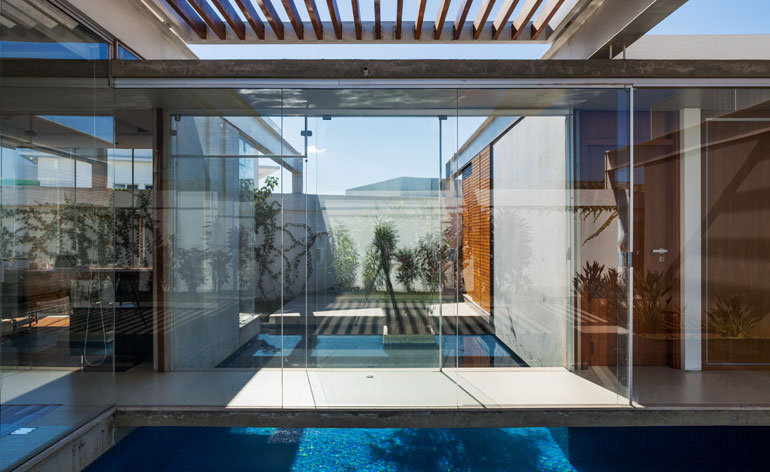
...creating a wealth of outdoor spaces, elegantly blurring the boundaries between indoors and outdoors
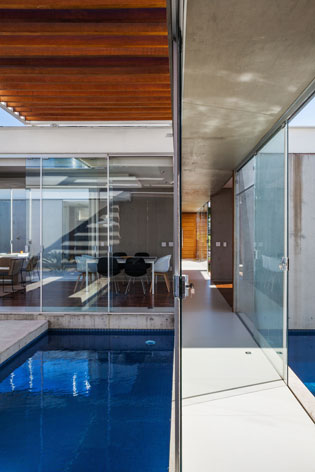
Glass panels contain this conjoining corridor
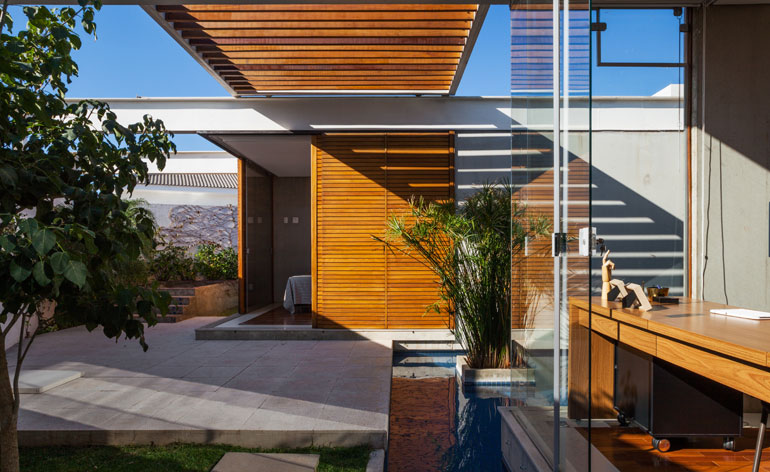
The Sliding Pergolas House offers unusual solutions that push boundaries of technology whilst retaining traditional design details
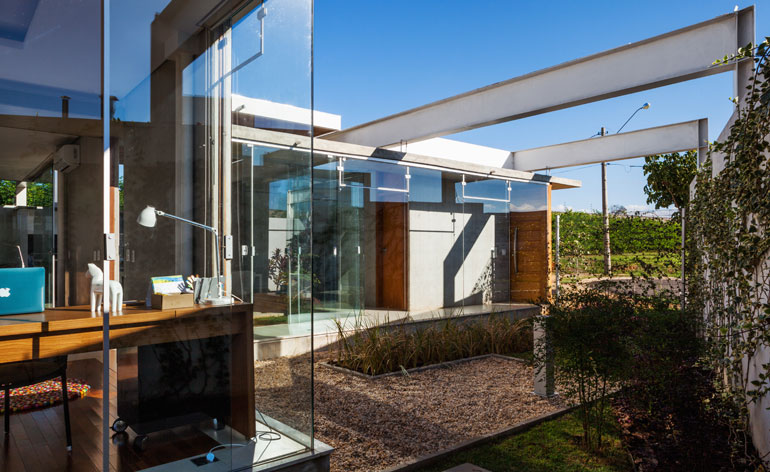
The roof's steel beams serve multiple purposes; they brace the concrete walls, define the rooms within, but they also act as suspended railings for the moveable pergolas the cover parts of the house
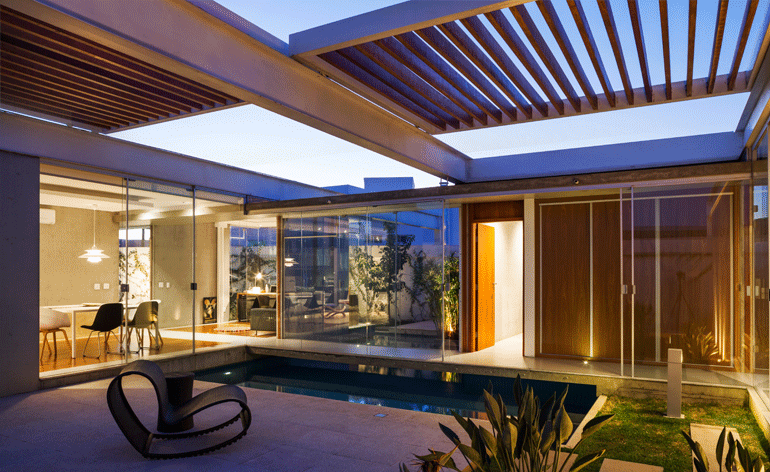
The roof system can be moved and adjusted, transforming whole areas of the house by creating new open and semi-open spaces
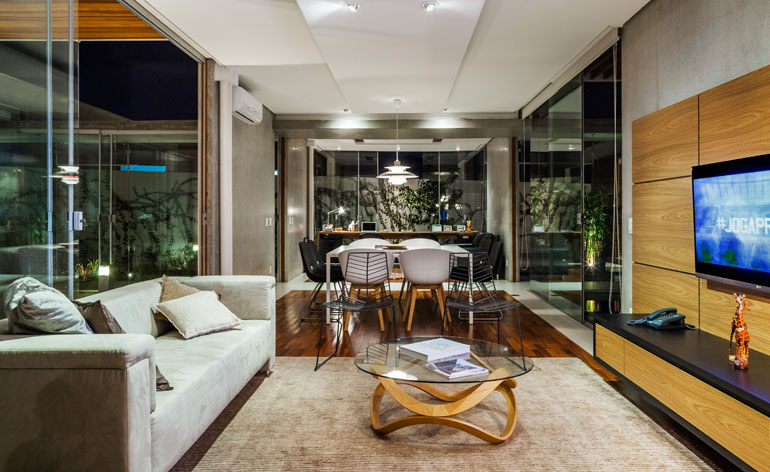
This contemporary family home was designed to balance the owners' varied needs
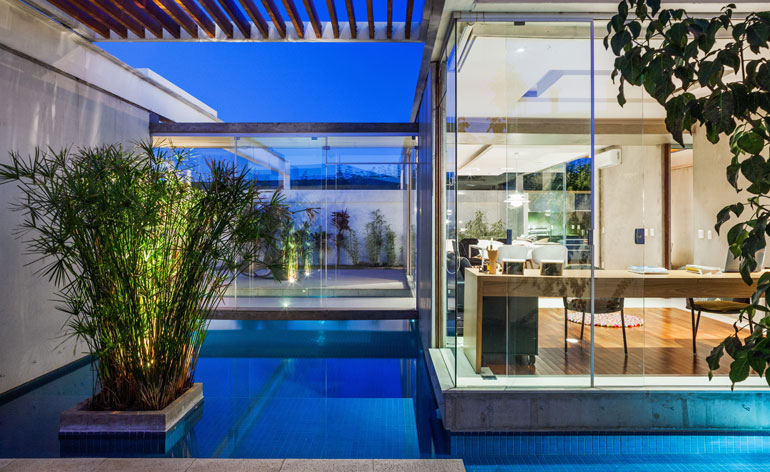
Due to the large glass openings and complex system of rooms, the house feels like it occupies the site's full 500 sq m surface even though the built area is roughly 160sq m
Receive our daily digest of inspiration, escapism and design stories from around the world direct to your inbox.
Ellie Stathaki is the Architecture & Environment Director at Wallpaper*. She trained as an architect at the Aristotle University of Thessaloniki in Greece and studied architectural history at the Bartlett in London. Now an established journalist, she has been a member of the Wallpaper* team since 2006, visiting buildings across the globe and interviewing leading architects such as Tadao Ando and Rem Koolhaas. Ellie has also taken part in judging panels, moderated events, curated shows and contributed in books, such as The Contemporary House (Thames & Hudson, 2018), Glenn Sestig Architecture Diary (2020) and House London (2022).
