Architects Directory Alumni: Island Rest by Strom Architects
The Wallpaper* Architects Directory has turned 20. Conceived in 2000 as our index of emerging architectural talent, this annual listing of promising practices, has, over the years, spanned styles and continents; yet always championing the best and most exciting young studios and showcasing inspiring work with an emphasis on the residential realm. To mark the occasion, this summer, we will be looking back at some of our over-500 alumni, to catch up about life and work since their participation and exclusively launch some of their latest completions. Island Rest is a contemporary, low, modernist-inspired, black timber-clad family holiday home on the Isle of Wight, courtesy of 2012 Wallpaper* Architects Directory alumnus Magnus Strom.
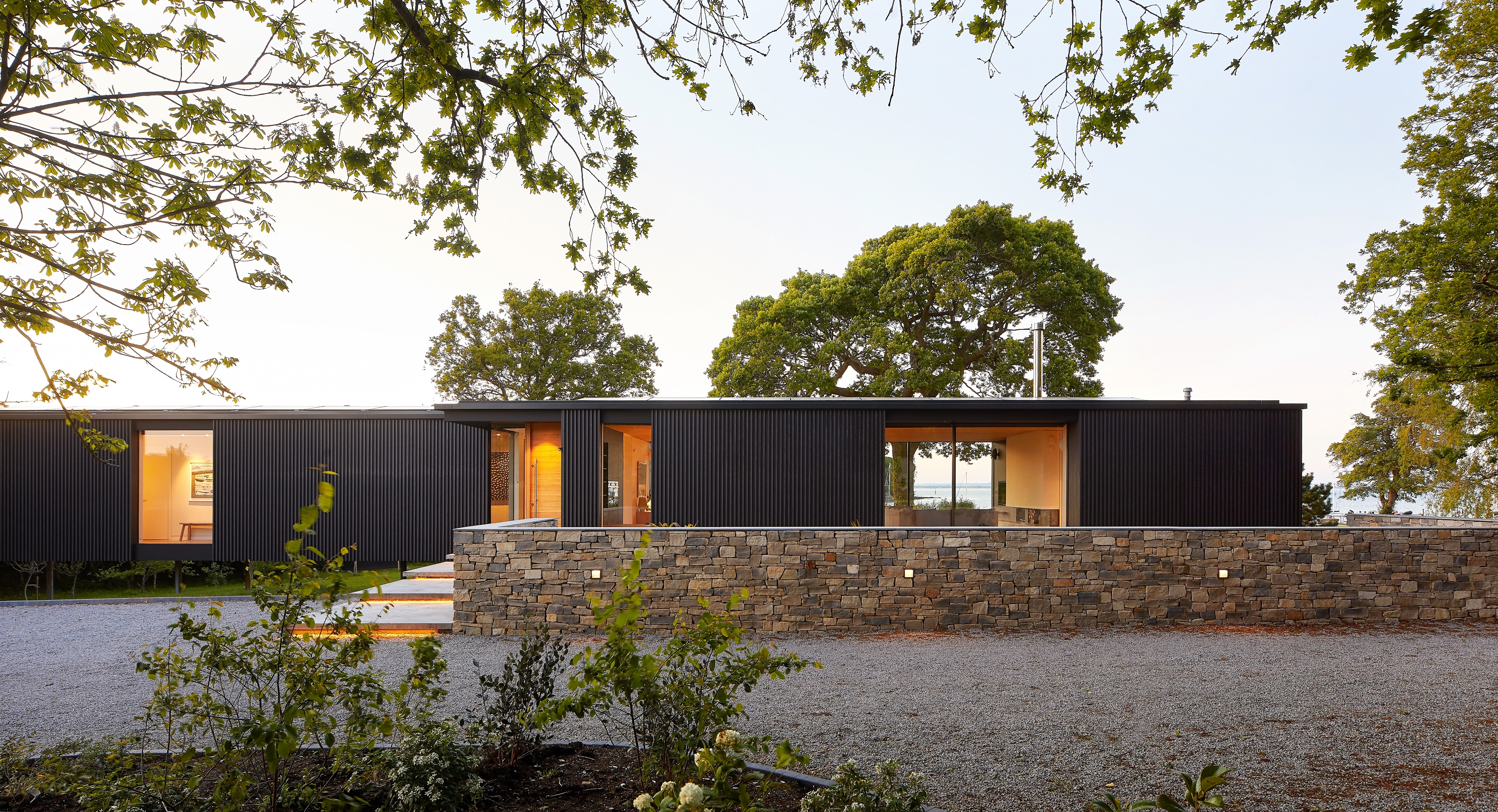
Hufton + Crow - Photography
Since Swedish-born UK-based architect Magnus Ström set up his eponymous firm in 2010, his client-base and portfolio has been steadily expanding yet the ethos at the heart of his practice remains the same. In 2012, when Wallpaper first highlighted his practice in the Architect’s Directory, he explained, ‘the client and the site or environment inspire our designs and how we create spaces. We seek a holistic and tectonic approach.'
This approach is evident in the firm’s latest project – a holiday home set on the waterfront on the Isle of Wight. Overlooking a creek with views of the Solent beyond, Island Rest is a secluded and understated retreat with direct access to the water.
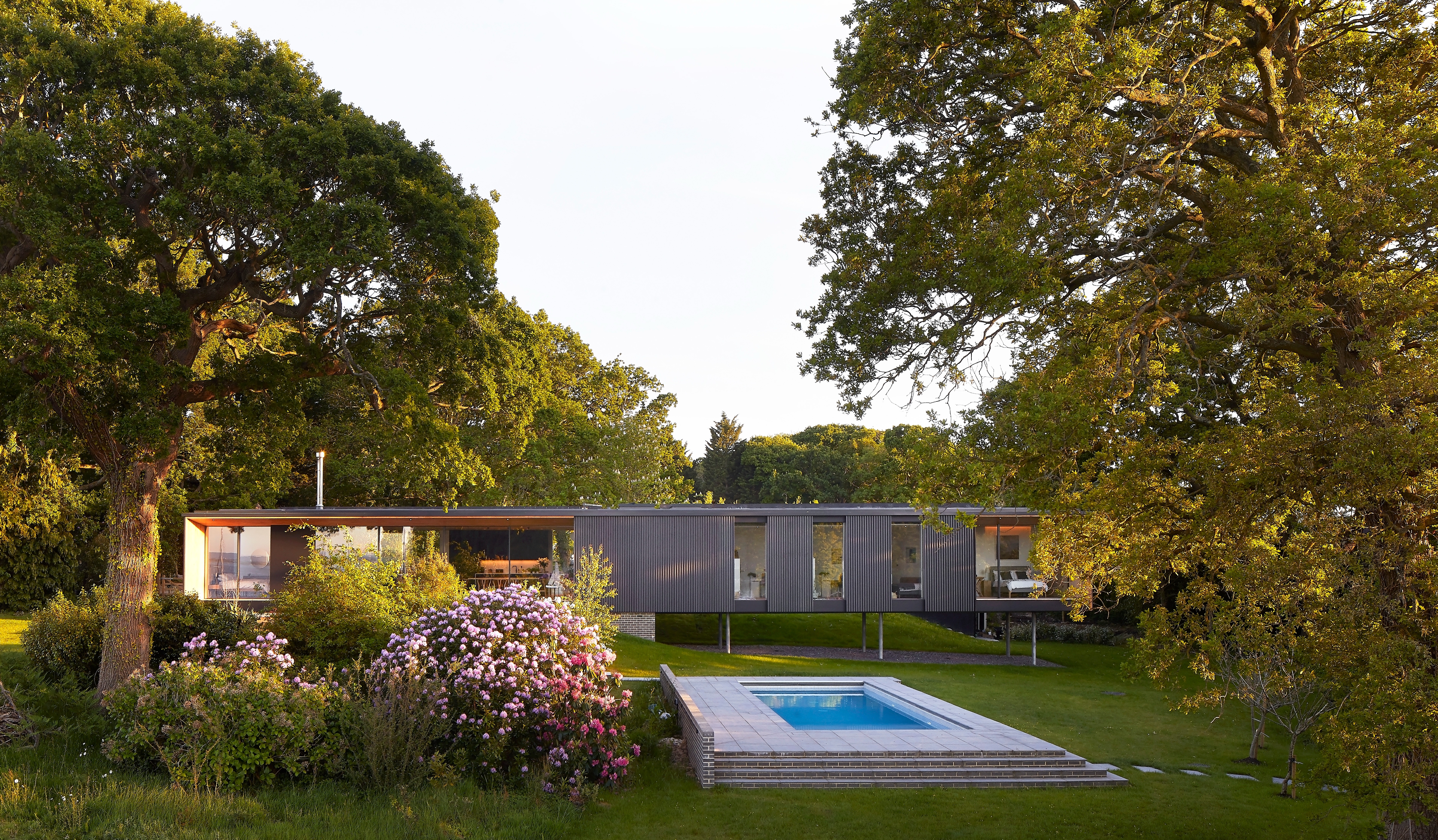
The building, Ström says, was designed so that it almost disappears into the tree-dotted landscape thanks to its low, linear profile and larch timber cladding. The plan is divided into two parts – a generous oak-wrapped living area and master bedroom on one side, and a bedroom ‘wing’ on the other, which is cantilevered above a flood plain. The home is carefully orientated to the north so as to frame the spectacular sea view through generous sections of full-height glazing. Sloping overhangs open the house up to the sky and bring in as much light as possible to the north, while a sheltered, south-facing courtyard at the back of the house provides a spot for outdoor dining.
‘When you set up a practice, you start off really ambitious but also quite naive; you learn a lot along the way,' says Strom, reflecting on the last ten years and his firm’s growing portfolio of simple but show-stopping residential properties.
‘After a while, everything settles down a bit and who you are and what you do well begins to crystalise. For us, we realised that what we did really well was one-off houses and in the last few years that’s become who we are. Being niche has worked out really well for us.'
As a result Ström Architects has received recognition in the form of multiple award nominations and wins. In particular the firm’s project, The Quest, was shortlisted for RIBA's House of the Year in 2017 and won five other awards including The Sunday Times British Homes Awards. Currently, the 8-strong team is flat out working on houses in Barcelona, New Zealand, the USA and Sweden.
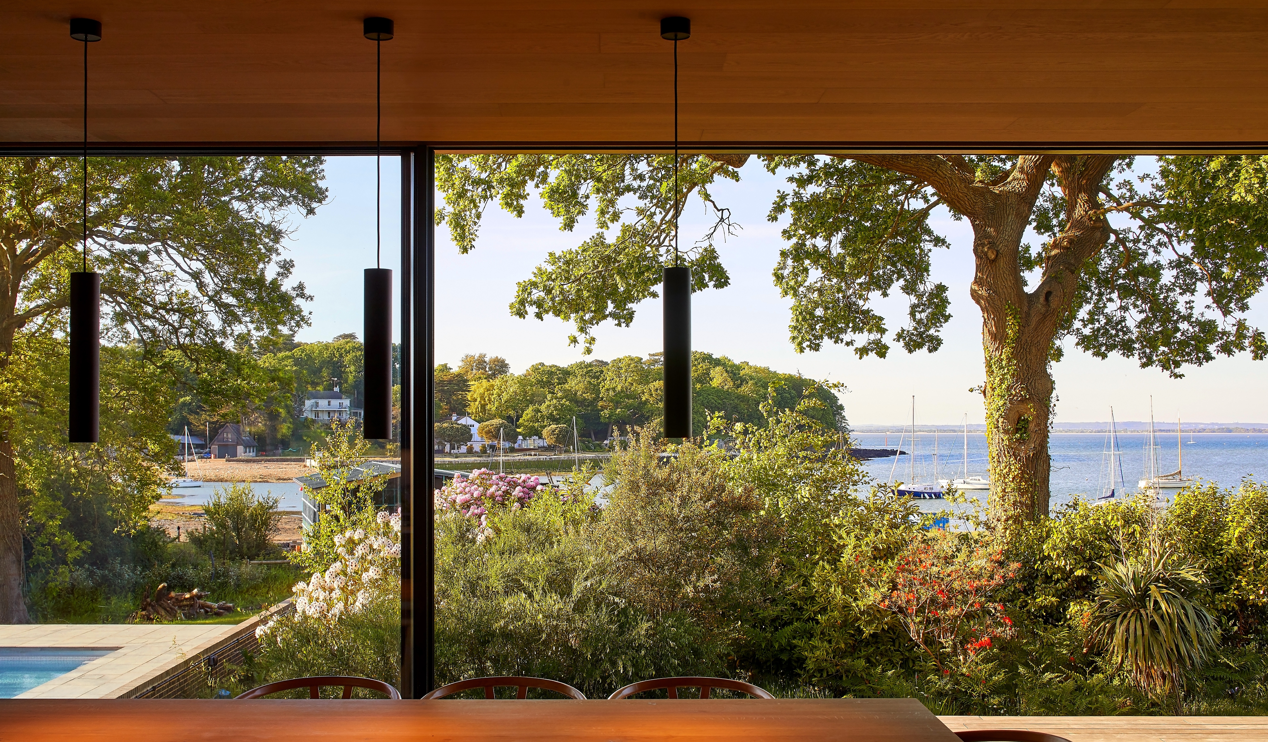
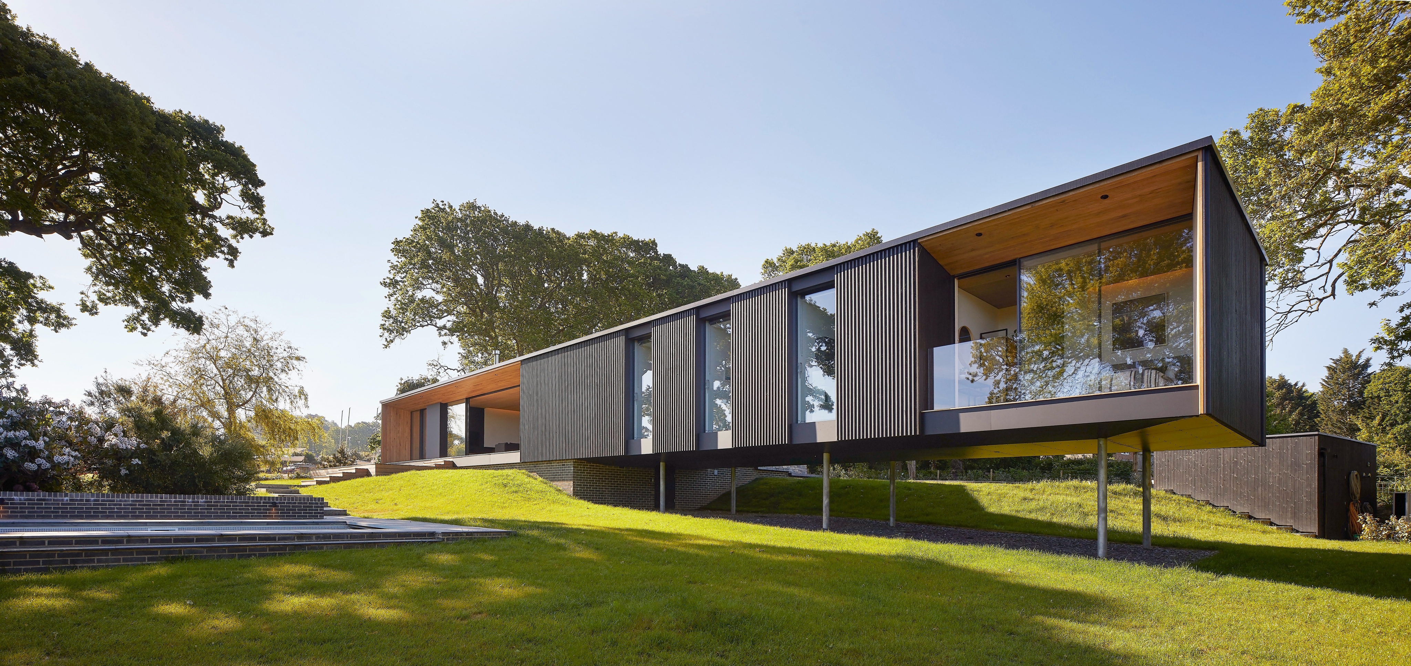
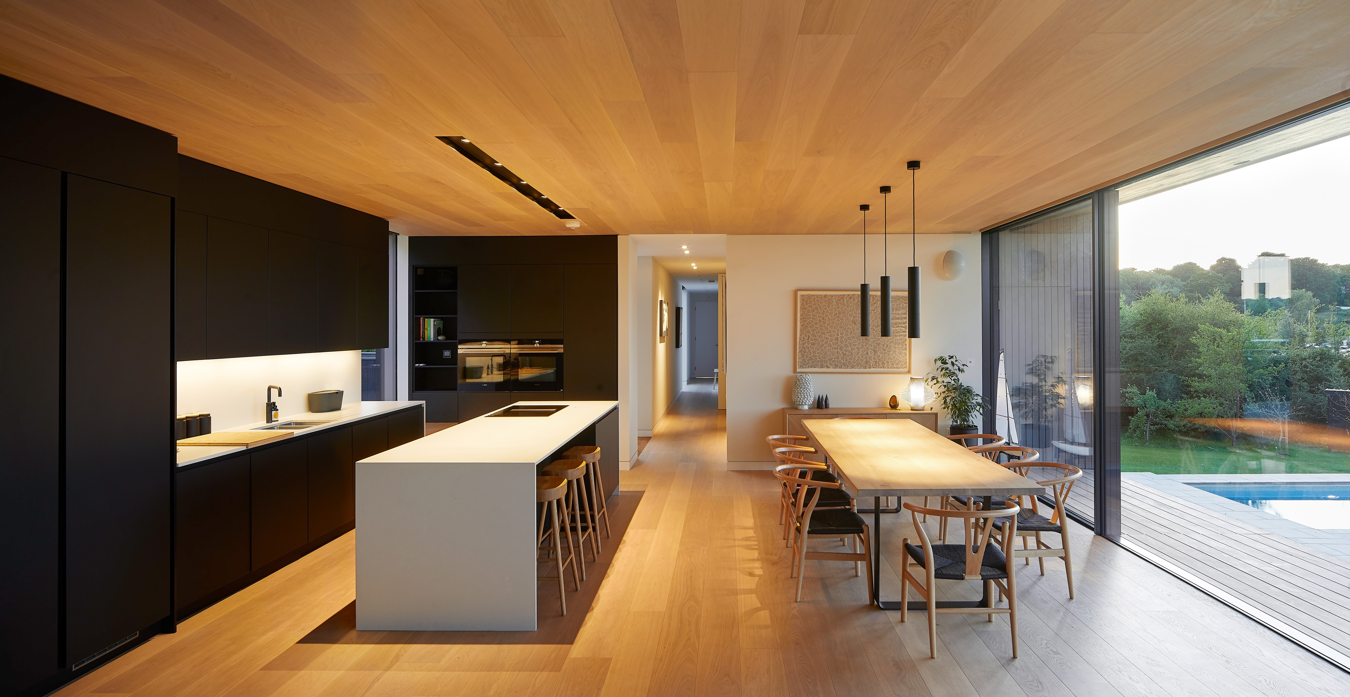
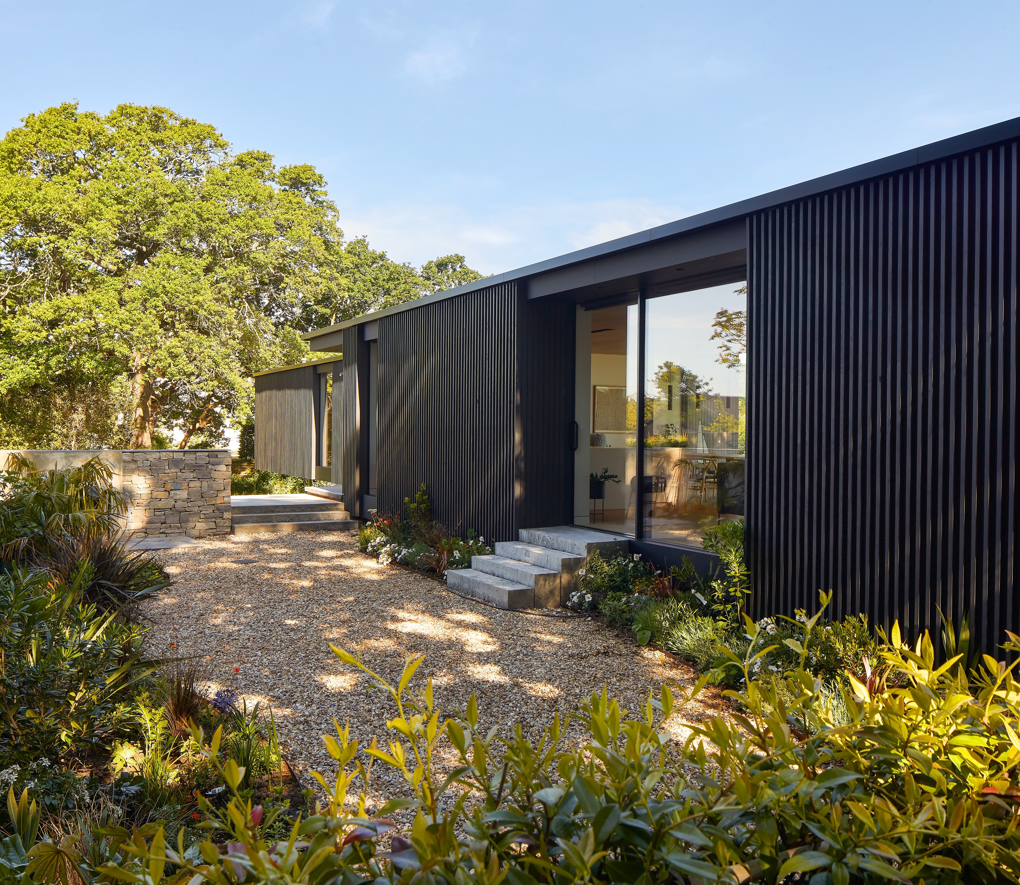
MORE FROM WALLPAPER* ARCHITECTS DIRECTORY 2020
INFORMATION
stromarchitects.com
Receive our daily digest of inspiration, escapism and design stories from around the world direct to your inbox.
Ali Morris is a UK-based editor, writer and creative consultant specialising in design, interiors and architecture. In her 16 years as a design writer, Ali has travelled the world, crafting articles about creative projects, products, places and people for titles such as Dezeen, Wallpaper* and Kinfolk.
-
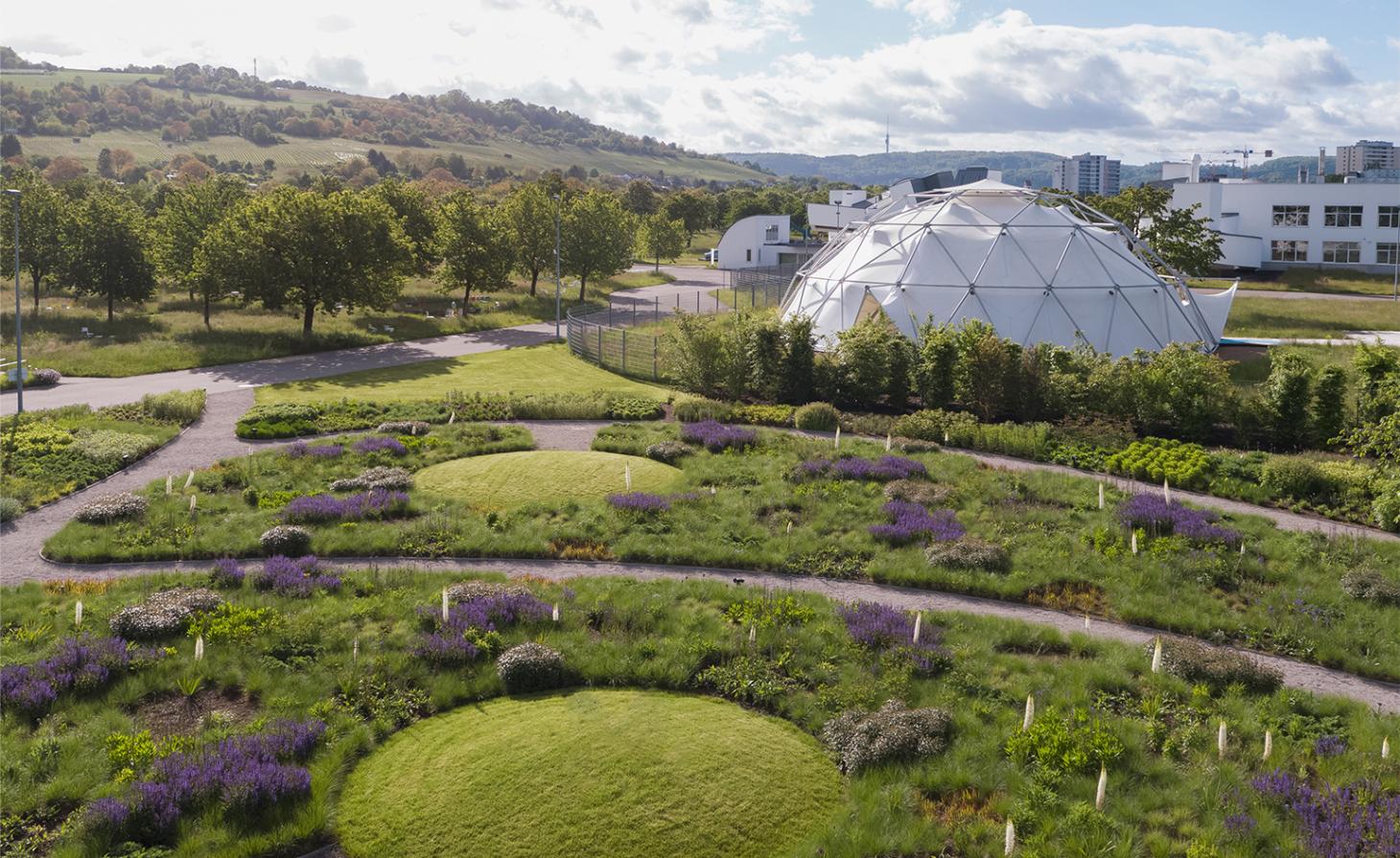 Piet Oudolf is the world’s meadow-garden master: tour his most soul-soothing outdoor spaces
Piet Oudolf is the world’s meadow-garden master: tour his most soul-soothing outdoor spacesPiet Oudolf is one of the most impactful contemporary masters of landscape and garden design; explore our ultimate guide to his work
-
 Sophie Lou Jacobsen’s glass tableware is fit for a hotel-style breakfast at home
Sophie Lou Jacobsen’s glass tableware is fit for a hotel-style breakfast at homeThe French-American designer unveils her ‘Continental Collection’, a playful and elegant take on classic breakfast tableware
-
 Hanker after a 1970s supercar? The Encor Series 1 elevates the Lotus Esprit to a new level
Hanker after a 1970s supercar? The Encor Series 1 elevates the Lotus Esprit to a new levelThis limited-edition remastering of the dramatic wedge-shaped Lotus Esprit stops at nothing to improve and enhance the original without losing sight of its analogue excellence
-
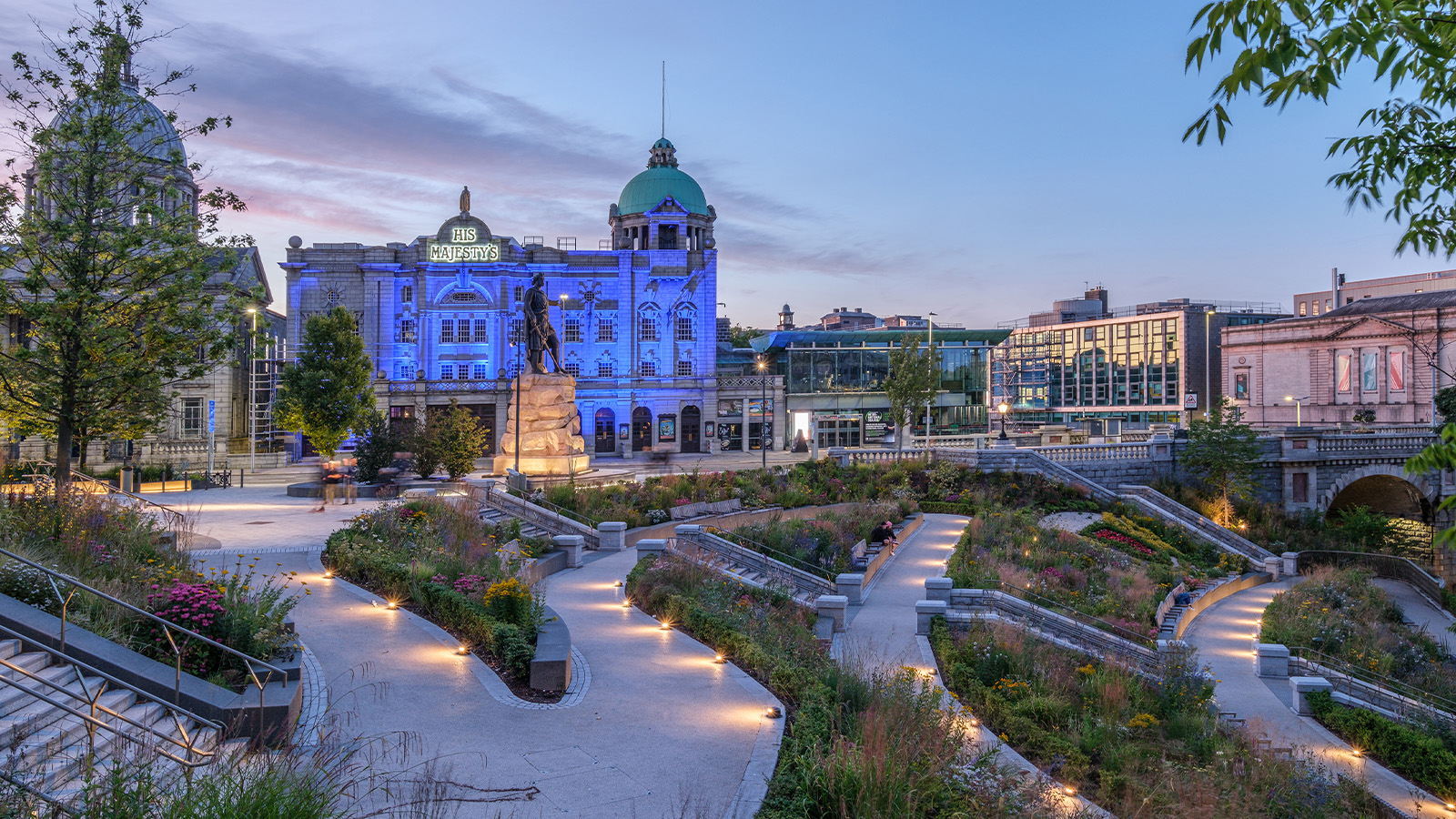 A revived public space in Aberdeen is named Scotland’s building of the year
A revived public space in Aberdeen is named Scotland’s building of the yearAberdeen's Union Terrace Gardens by Stallan-Brand Architecture + Design and LDA Design wins the 2025 Andrew Doolan Best Building in Scotland Award
-
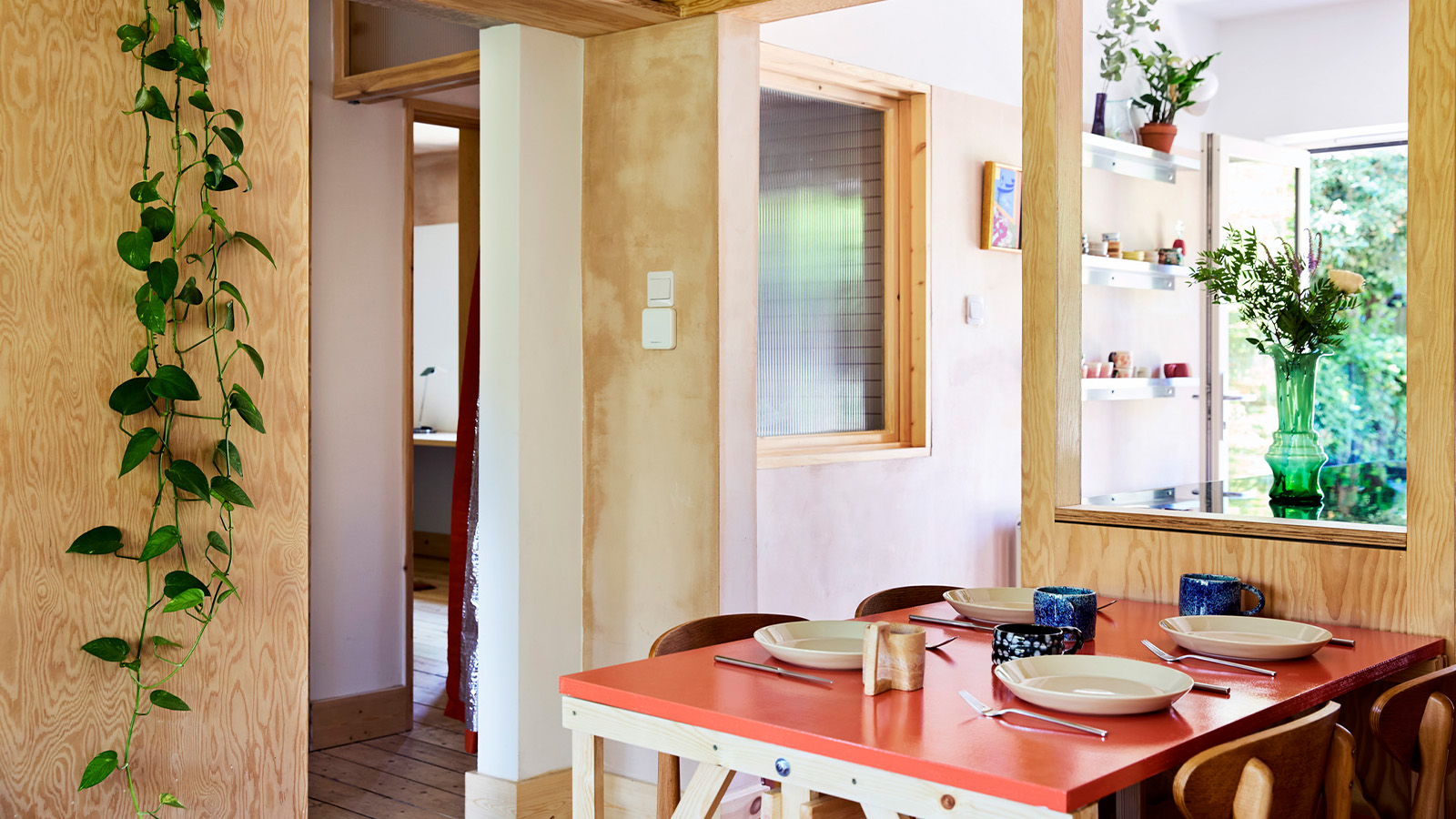 A refreshed 1950s apartment in East London allows for moments of discovery
A refreshed 1950s apartment in East London allows for moments of discoveryWith this 1950s apartment redesign, London-based architects Studio Naama wanted to create a residence which reflects the fun and individual nature of the clients
-
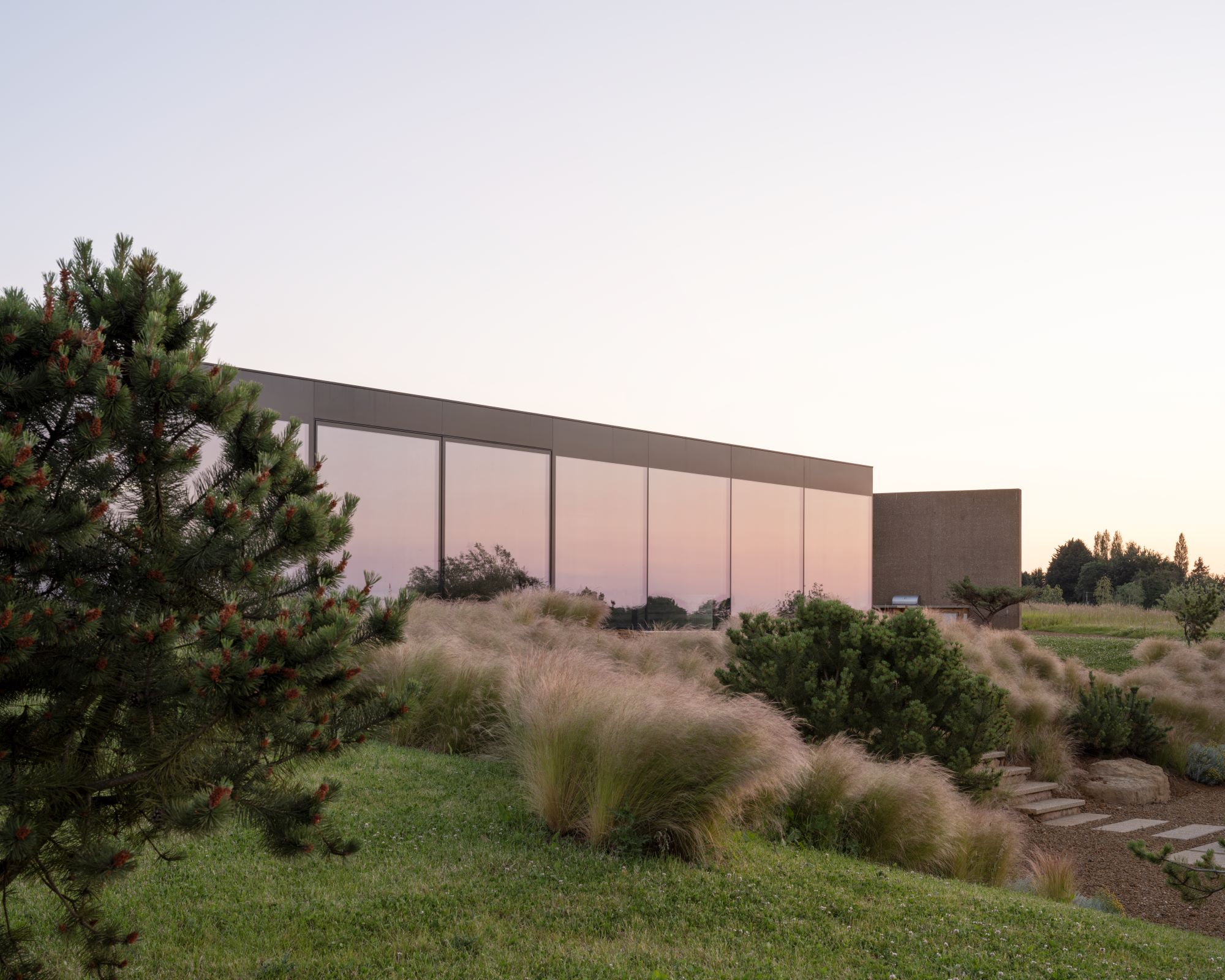 In this Cotswolds home, drama meets minimalism
In this Cotswolds home, drama meets minimalismCotswolds home Hiaven house, with interiors designed by McLaren Excell, is a perfect blend of contemporary chic and calm, countryside drama
-
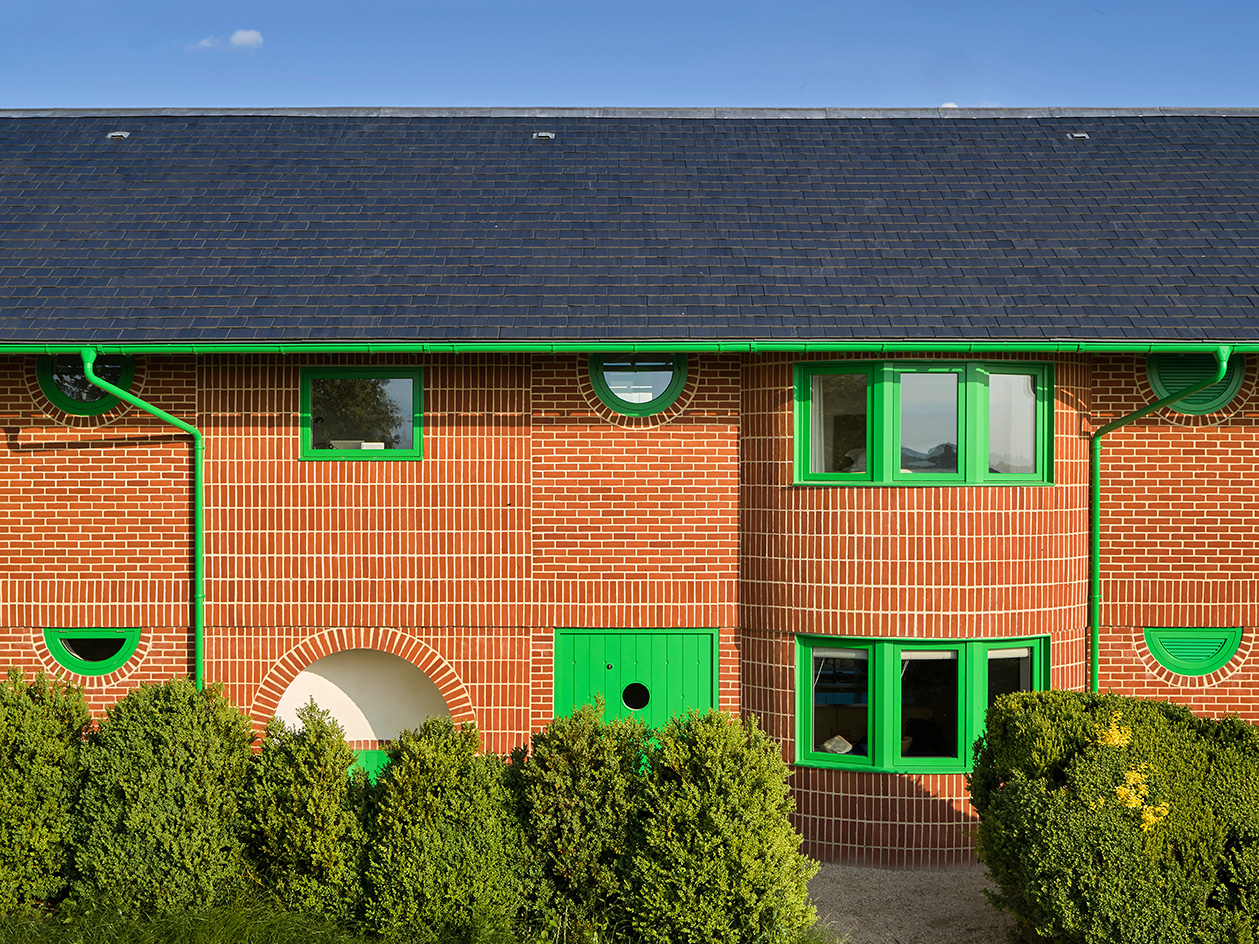 David Kohn’s first book, ‘Stages’, is unpredictable, experimental and informative
David Kohn’s first book, ‘Stages’, is unpredictable, experimental and informativeThe first book on David Kohn Architects focuses on the work of the award-winning London-based practice; ‘Stages’ is an innovative monograph in 12 parts
-
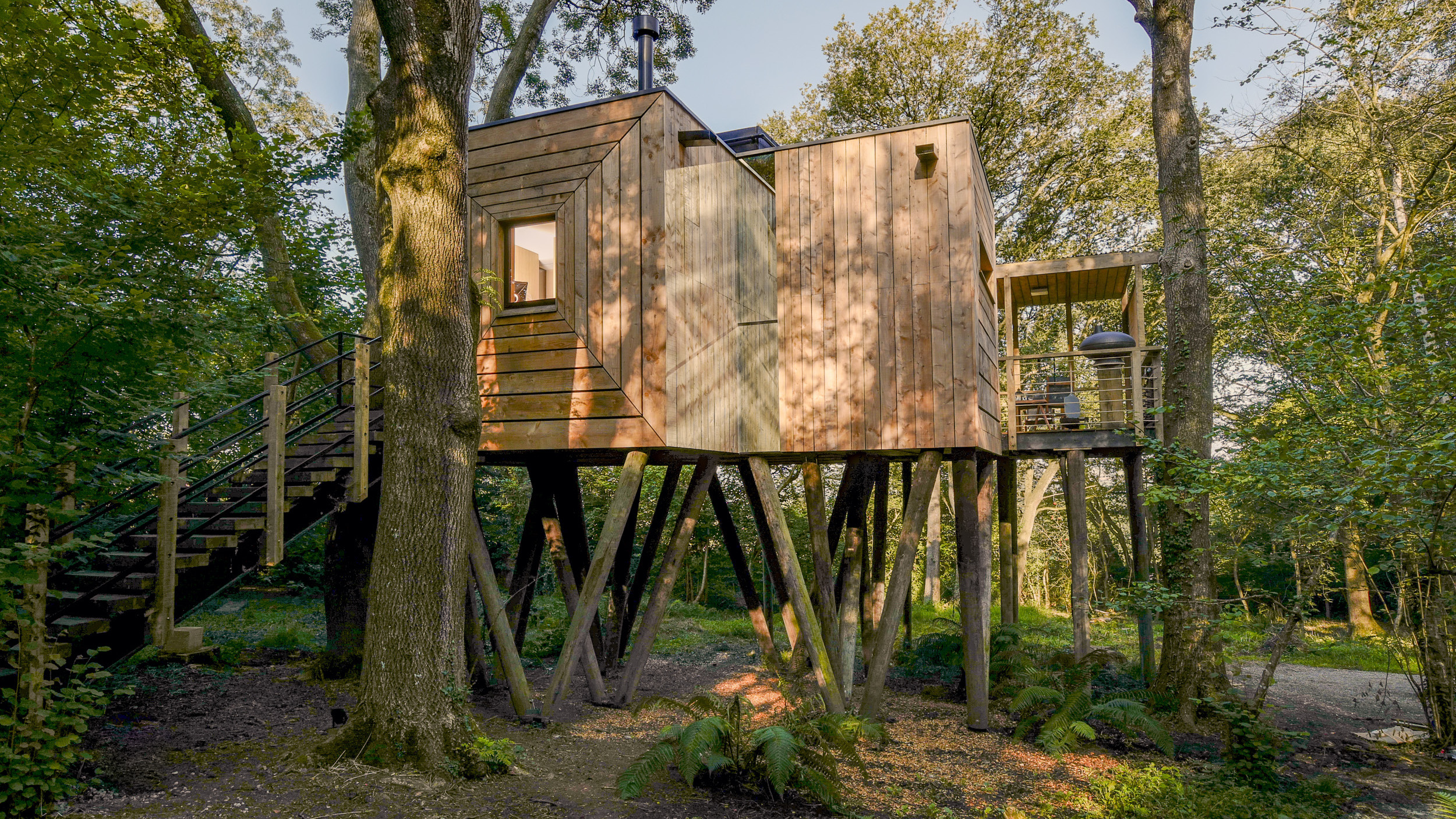 Find solace in the forest at this expansive treehouse retreat in Dorset
Find solace in the forest at this expansive treehouse retreat in DorsetFor sale for the first time, a treehouse, Mallinson’s Woodland Retreat, is a tribute to the skill of designer and master craftsman Guy Mallinson
-
 Modernist Scotland explores the country’s impressive legacy of contemporary architecture
Modernist Scotland explores the country’s impressive legacy of contemporary architectureA new book, Modernist Scotland, delves into the art and ambitions of the International Style in post-war Scotland, presenting 150 projects that typify an age of optimism and innovation.
-
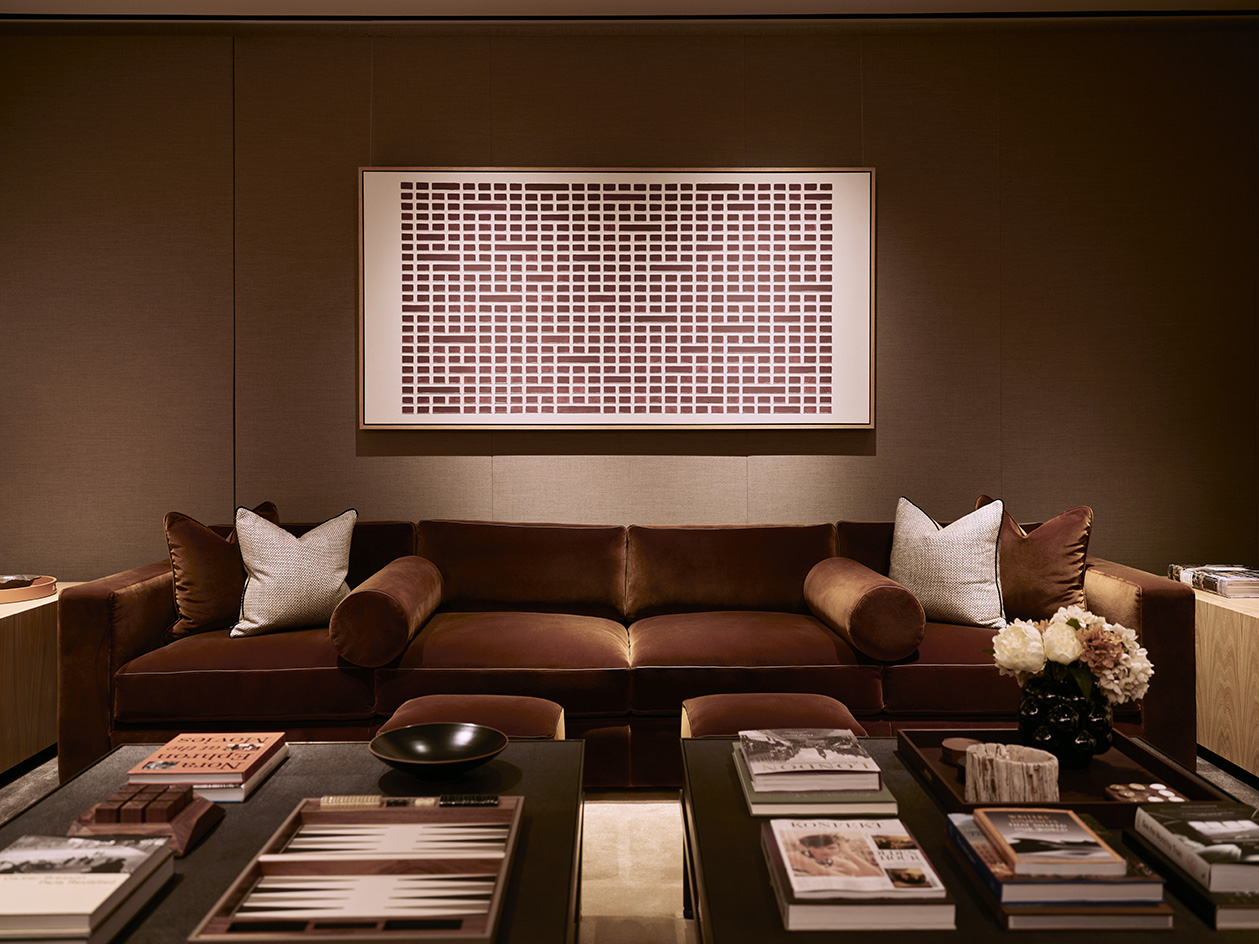 100 George Street is the new kid on the block in fashionable Marylebone
100 George Street is the new kid on the block in fashionable MaryleboneLondon's newest luxury apartment building brings together a sensitive exterior and thoughtful, 21st-century interiors
-
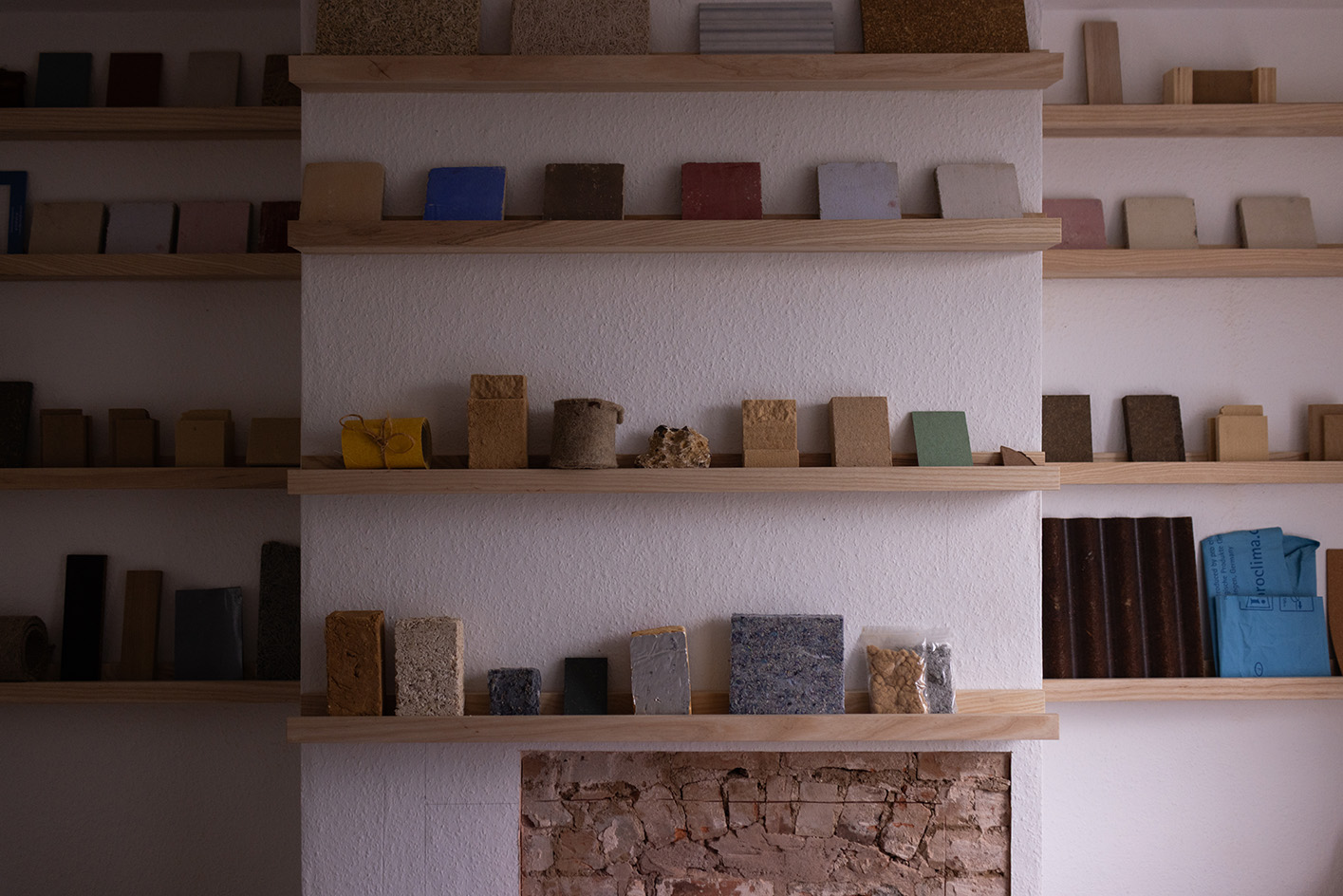 Take a tour of Retrofit House, the live showcase inspiring sustainable homebuilding
Take a tour of Retrofit House, the live showcase inspiring sustainable homebuildingRetrofit House, a showcase for residential redesign using biomaterials and environmentally smart methods, opens in Birmingham, UK, spearheaded by Civic Square, Dark Matter Labs and Material Cultures; we paid it a visit