Architects Directory Alumni: 122 Community Arts Center by Deborah Berke Partners
The Wallpaper* Architects Directory has turned 20. Conceived in 2000 as our index of emerging architectural talent, this annual listing of promising practices, has, over the years, spanned styles and continents; yet always championing the best and most exciting young studios and showcasing inspiring work with an emphasis on the residential realm. To mark the occasion, in the next months, we will be looking back at some of our over-500 alumni, to catch up about life and work since their participation and exclusively launch some of their latest completions. New York based architect Deborah Berke featured in the 2002 Architects Directory and has since been prolific, achieving international renown for a variety of projects. Here, we take a first look inside her recently completed 122 Community Arts Center in the East Village.
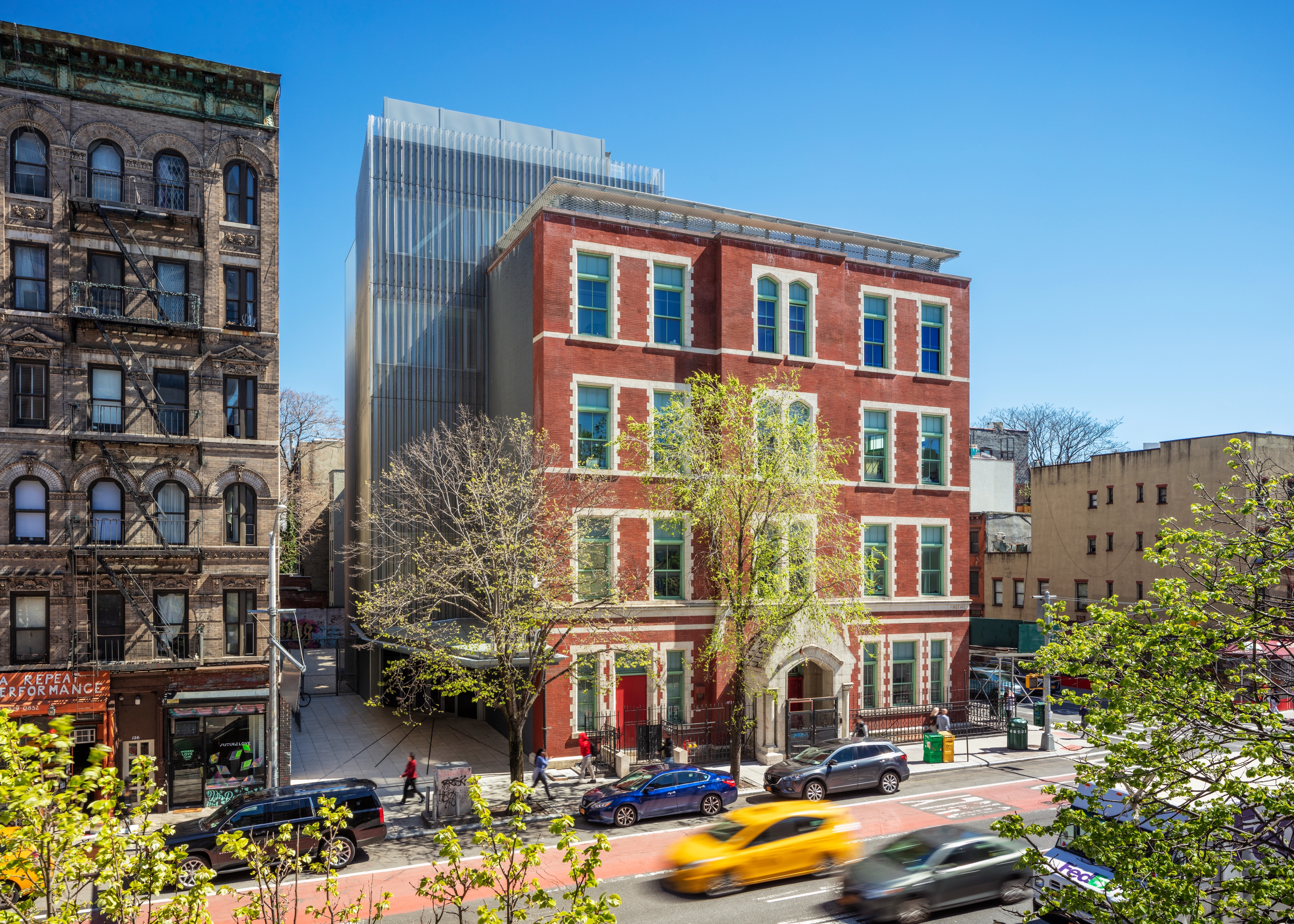
Receive our daily digest of inspiration, escapism and design stories from around the world direct to your inbox.
You are now subscribed
Your newsletter sign-up was successful
Want to add more newsletters?

Daily (Mon-Sun)
Daily Digest
Sign up for global news and reviews, a Wallpaper* take on architecture, design, art & culture, fashion & beauty, travel, tech, watches & jewellery and more.

Monthly, coming soon
The Rundown
A design-minded take on the world of style from Wallpaper* fashion features editor Jack Moss, from global runway shows to insider news and emerging trends.

Monthly, coming soon
The Design File
A closer look at the people and places shaping design, from inspiring interiors to exceptional products, in an expert edit by Wallpaper* global design director Hugo Macdonald.
Since being named to the Architect’s Directory in 2002, Deborah Berke Partners has evolved into a national leader in thoughtful, effective design. Adaptive reuse, which the firm has executed for decades, remains a mainstay (Pin-Up magazine called Berke, who in 2016 became Dean of the Yale School of Architecture ,‘The Quiet Queen of Adaptive Reuse'). Unique reuse projects have included the adaptation of an H.H. Richardson Asylum in Buffalo into the Hotel Henry (where guest rooms occupy former patient rooms), and the transformation of Louis Kahn’s Jewish Community Center in New Haven into a new space for the Yale School of Art (the photography department occupies the old pool area).
Berke acknowledges that over time she has become more confident exploring and reworking existing structures. Sometimes, she notes, they need to be painstakingly restored to their original form, but in other moments, it’s important not to leave a building frozen in time. ‘Not every building deserves the ‘Alexander Hamilton slept here’ approach,' she notes. ‘That transformation of use speaks to a flexibility that ensures its longer lasting use.'
Her firm’s 122 Community Center (122 CC) in New York’s East Village imaginatively rethinks an iconic four-story edifice that has had several lives. First it was a school, designed by C.B.J. Snyder, who oversaw the construction of hundreds of New York City schools near the turn of the 20th Century. Later it became Performance Space 122 (P.S. 122), a legendary local cultural center, but one whose cramped spaces and outdated (and in some cases unsafe) facilities had long reached their sell by date.
The newest iteration provides fresh, updated, and spacious facilities, not to mention much-needed common spaces, for the center’s several community organizations— including Mabou Mines (an avant-garde theater company), Performance Space New York (one of New York’s oldest Off- Broadway theaters), Painting Space 122 (an arts education and gallery space) and the Alliance for Positive Change (a community health outreach and education organization).
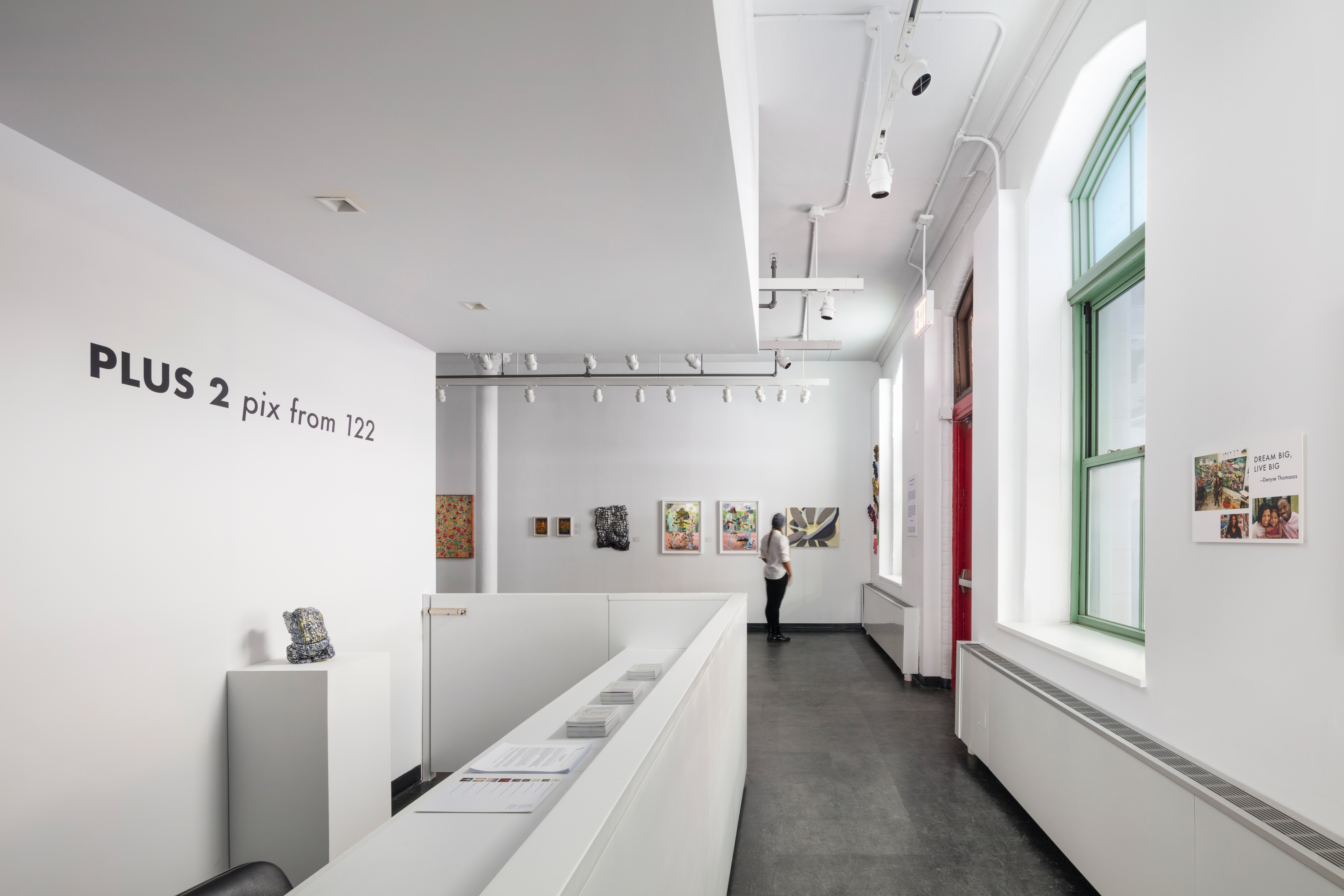
Deborah Berke Partners’ work, coordinated with New York’s Department of Design and Construction and restoration specialist Vandeberg Architects, consisted of renovating the beloved red brick and white masonry building—including gutting, cleaning, and reinforcing it while opening up spaces— and inserting a modern addition into a recess in its flank; intricately interlinking the two structures.
The addition, approached via a new public courtyard, is clad in a perforated and corrugated aluminum screen, unifying its floors and serving as a light, diaphanous foil (it glows at night) to the heavy, historic original. ‘That juxtaposition of old and new is where the excitement happens,' points out Deborah Berke Partners partner Ameet Hiremath.
Several facilities weave in and out of the two buildings, including two state-of-the-art, column-free new theaters on the top floor, a design studio that can become a theatre, rehearsal rooms, shop space, painting studios, gallery spaces, offices for the community center, and an outreach station. Organizations enjoy their increased elbow room, and the ability to congregate in common areas like large hallways, stairways, a new roof terrace, and common rooms, as well as lobbies on both the ground and top floors. Theatergoers proceed up to the top floor, getting a valuable glimpse at the many cultural facilities on offer.
The firm also helped insert a few imaginative statements, utilizing unique elements from the past and the present. Artist Monika Goetz’s ever-changing lighting installation ‘Inhale/Exhale' causes the cornice, canopy, stairwell B and lobby lighting to ‘breathe' in and out, in an abstract way bringing the building to life. And three artifacts from the school were moved into prominent locations, including a square stained glass window, now above a door in the entrance lobby; an ornate stage backdrop, now in the fourth floor lobby; and a fireplace surround, now in the wide ground floor hallway. ‘We love those little elements that show the process of making and tell a bit of the history,' says Berke.
In the midst of the current pandemic, the facility’s offices and studios are set to open soon. But the theaters, like most worldwide, will likely remain closed for some time. Hiremath has no doubt the creative minds at 122 CC will devise a solution, be it outdoor theater or something even more original. ‘They’ve always turned weird constraints into beautiful expressions,' he says. ‘I have no doubt they’ll do it again.'
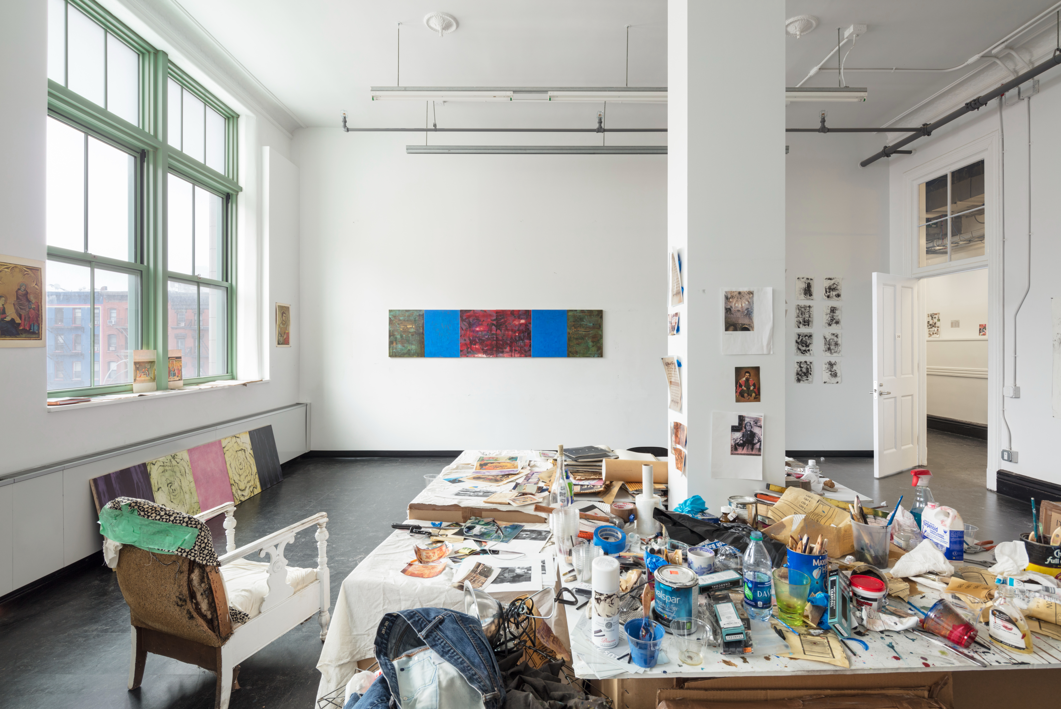
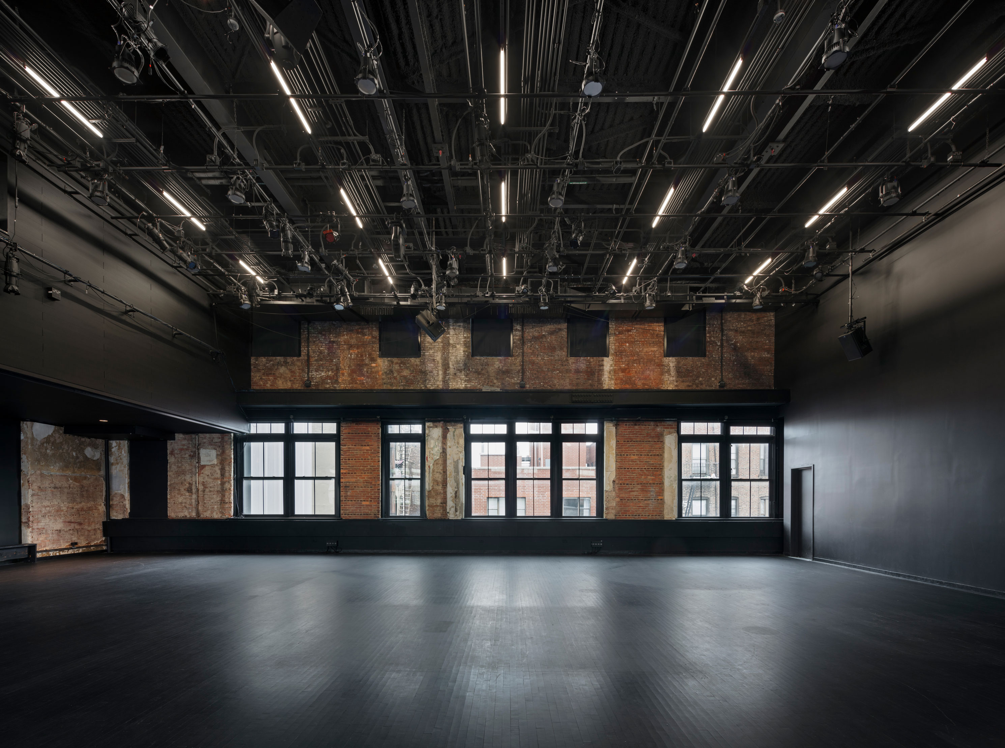
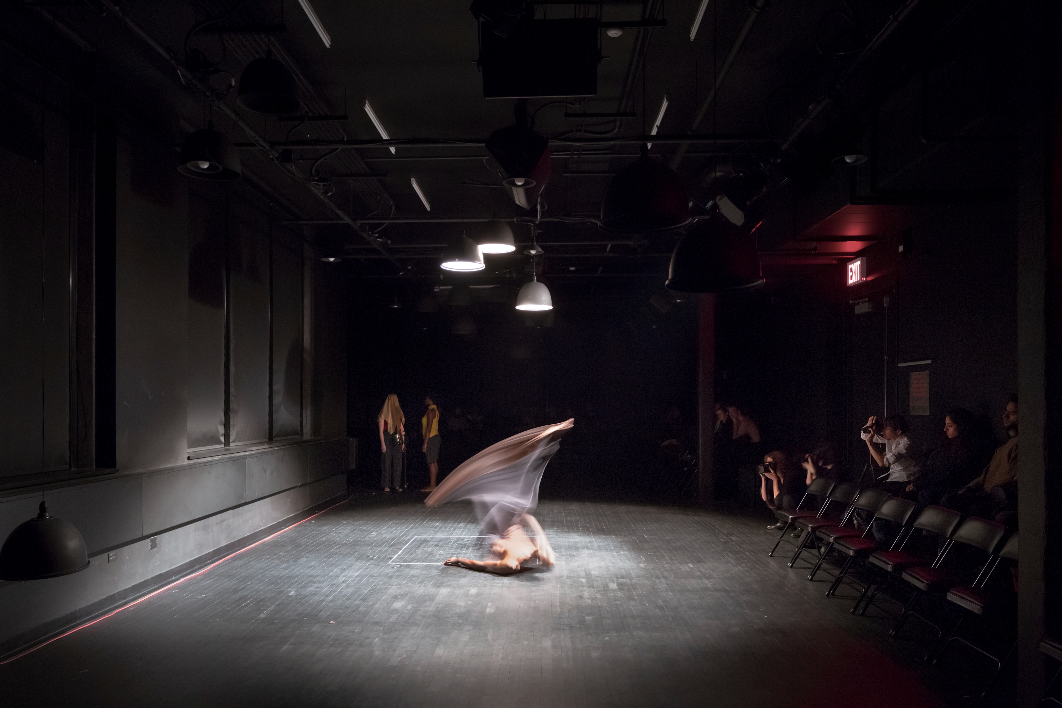
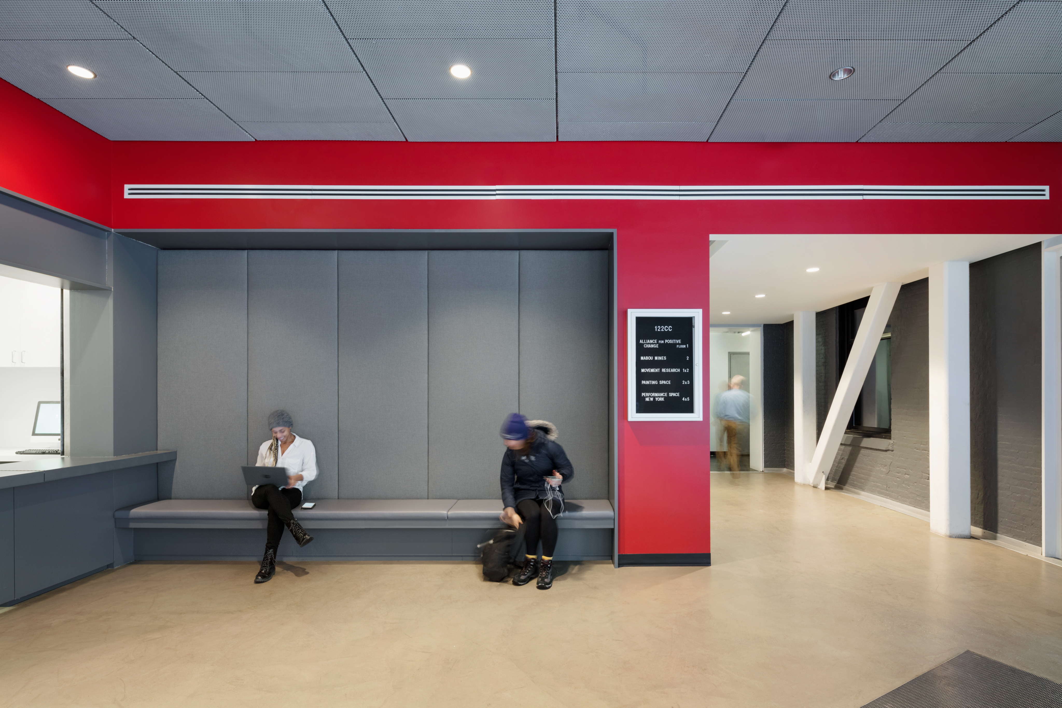
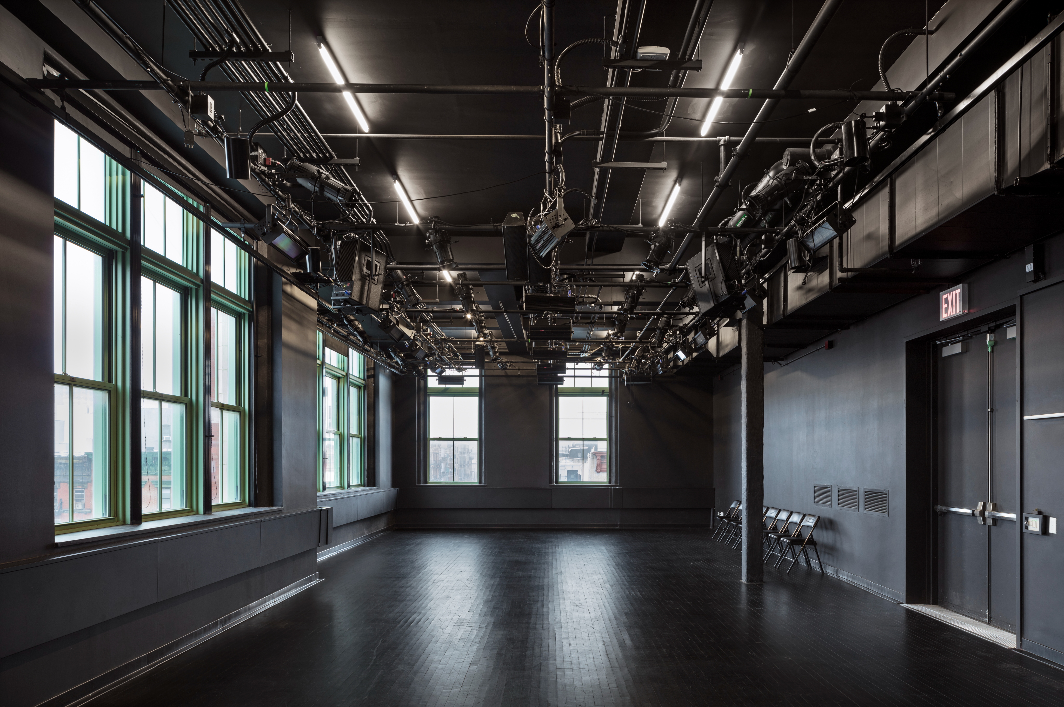
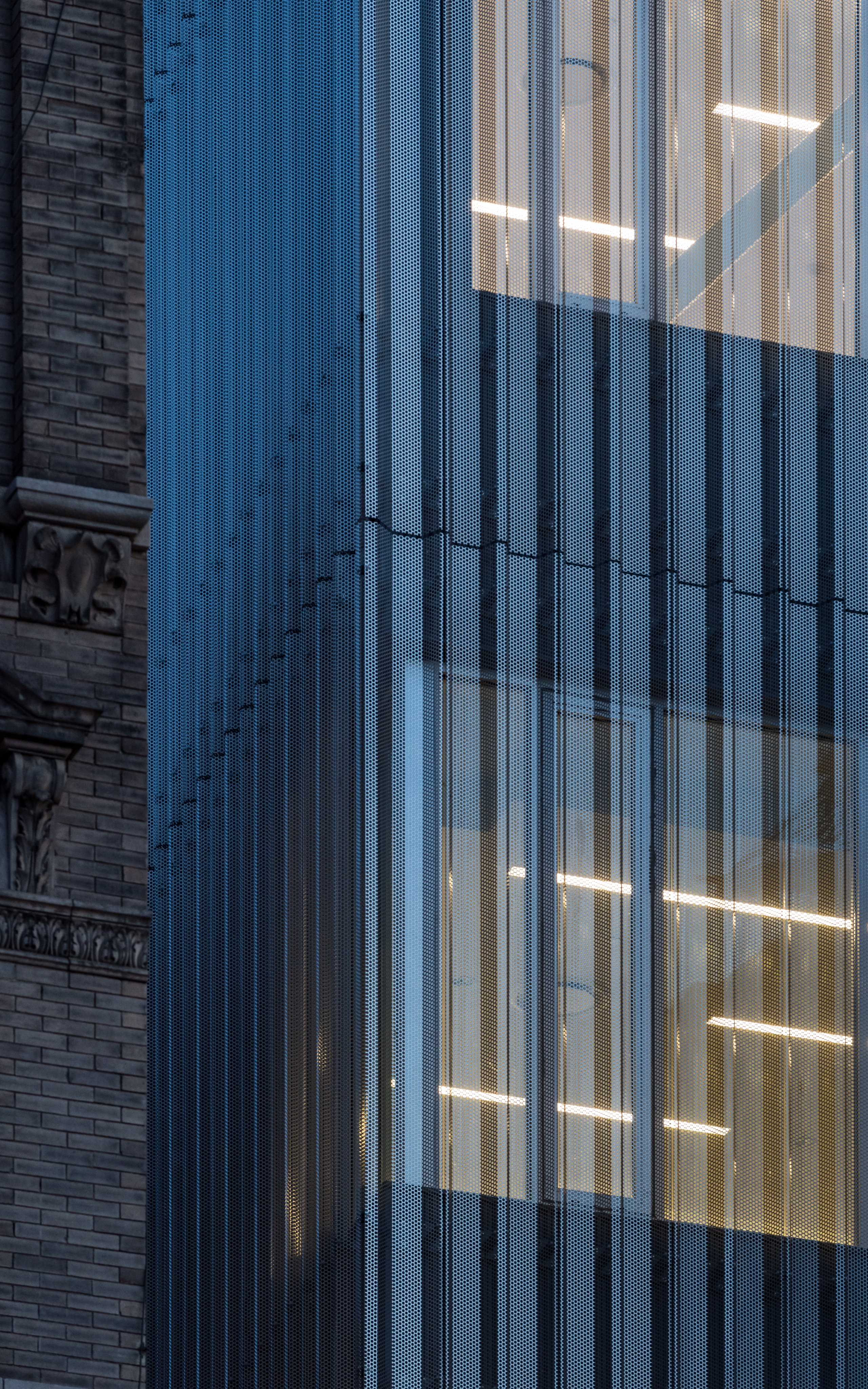
MORE FROM WALLPAPER* ARCHITECTS DIRECTORY 2020
INFORMATION
dberke.com
Receive our daily digest of inspiration, escapism and design stories from around the world direct to your inbox.