Architects Directory 2020: Atelier Ordinaire, France
Architect Thomas Walter set up his studio in 2014 and was joined by artist and costume designer Angèle Maillard in 2019, forming Atelier Ordinaire. Together, the team seeks to create designs rooted in craftsmanship and clever use of quality materials. Their manifesto declares their aim ‘to remain simple and sincere in every way’. Their house in the southern community of Venelles reflects this approach, made in immaculately produced joinery, clean forms and a delicately unassuming yet unmistakable modern form.

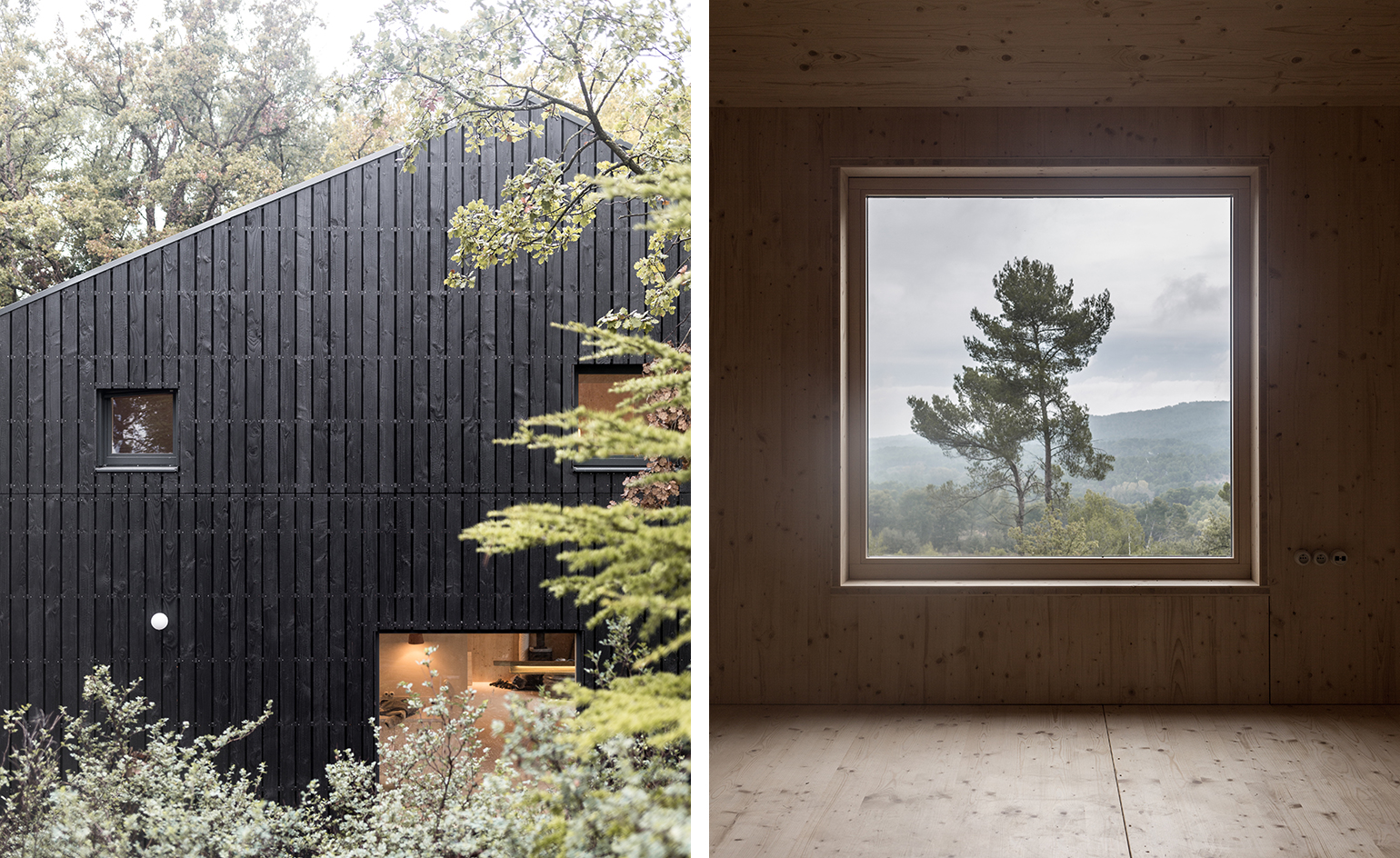
Receive our daily digest of inspiration, escapism and design stories from around the world direct to your inbox.
You are now subscribed
Your newsletter sign-up was successful
Want to add more newsletters?

Daily (Mon-Sun)
Daily Digest
Sign up for global news and reviews, a Wallpaper* take on architecture, design, art & culture, fashion & beauty, travel, tech, watches & jewellery and more.

Monthly, coming soon
The Rundown
A design-minded take on the world of style from Wallpaper* fashion features editor Jack Moss, from global runway shows to insider news and emerging trends.

Monthly, coming soon
The Design File
A closer look at the people and places shaping design, from inspiring interiors to exceptional products, in an expert edit by Wallpaper* global design director Hugo Macdonald.
This French boutique office has a fascination for wooden structures and clean, contemporary forms, and their breakthrough project, AO 03, a 125 sq m house near Nantes, France was the very first they got to experiment with using building with CLT panels. Since then, their skill developed and this residence, AO 16, a holiday home in the south of France near Aix en Provence, is the latest testament to their flair and ambition.
This wooden structure is also built using CLT panels and spans 140 sq m. Created in a lot in the middle of a forest, the residence is clad in burned wood planks, mirroring the surrounding trees' materiality; yet an elegant interior of simple geometries and clean surfaces ensures it's also every bit the cool, modern retreat.
The CLT walls have been insulated with wood fibre, allowing the interiors to be open and look out towards the north, in order to benefit ‘from the coolness of the forest during the summer months,' explain the practice partners Thomas Walter and Angèle Maillard. At the same time, a single wood stove is enough to heat the house when needed.
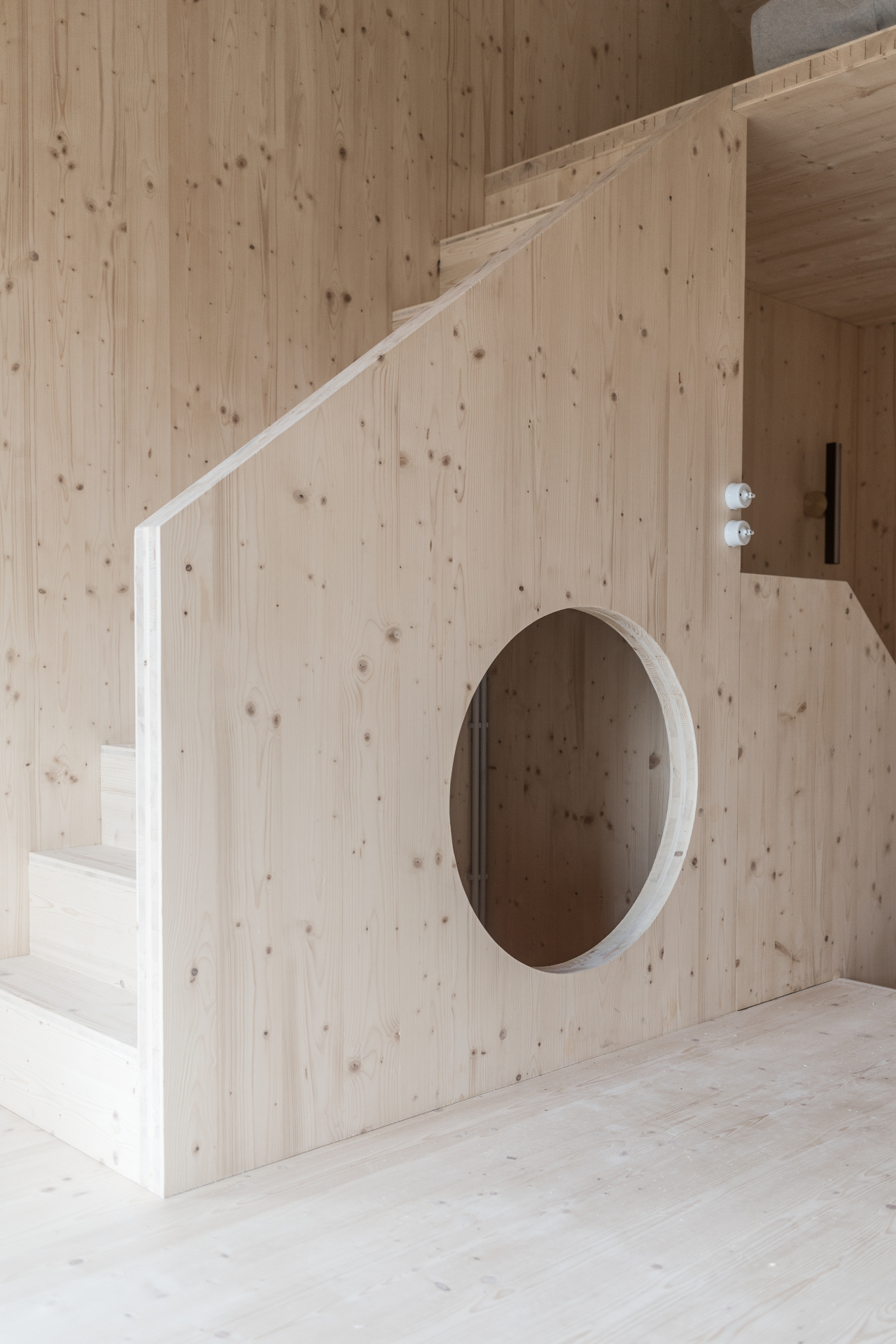
MORE FROM WALLPAPER* ARCHITECTS DIRECTORY 2020
Working with environmentally friendly methods and materials, and valuing projects of all shapes and sizes are two principles that sit at the heart of this dynamic firm. ‘We think it is important to pay more respect to small budget projects and incorporate the idea of working with humbler means directly into the design process,' says the pair. ‘We have to find the right balance between the effort required for construction and the impact of projects on the environment.'
At the same time residential work plays an important role in their architectural vision. ‘A house is a shelter, a place of protection for the family,' they add. ‘A house can also be a workshop, an office, a place of creation and play for children. For us it is a wooden envelope of the right surface allowing the inhabitants to live simply and comfortably. Each project is unique and each dwelling brings us new ideas, new materials.'
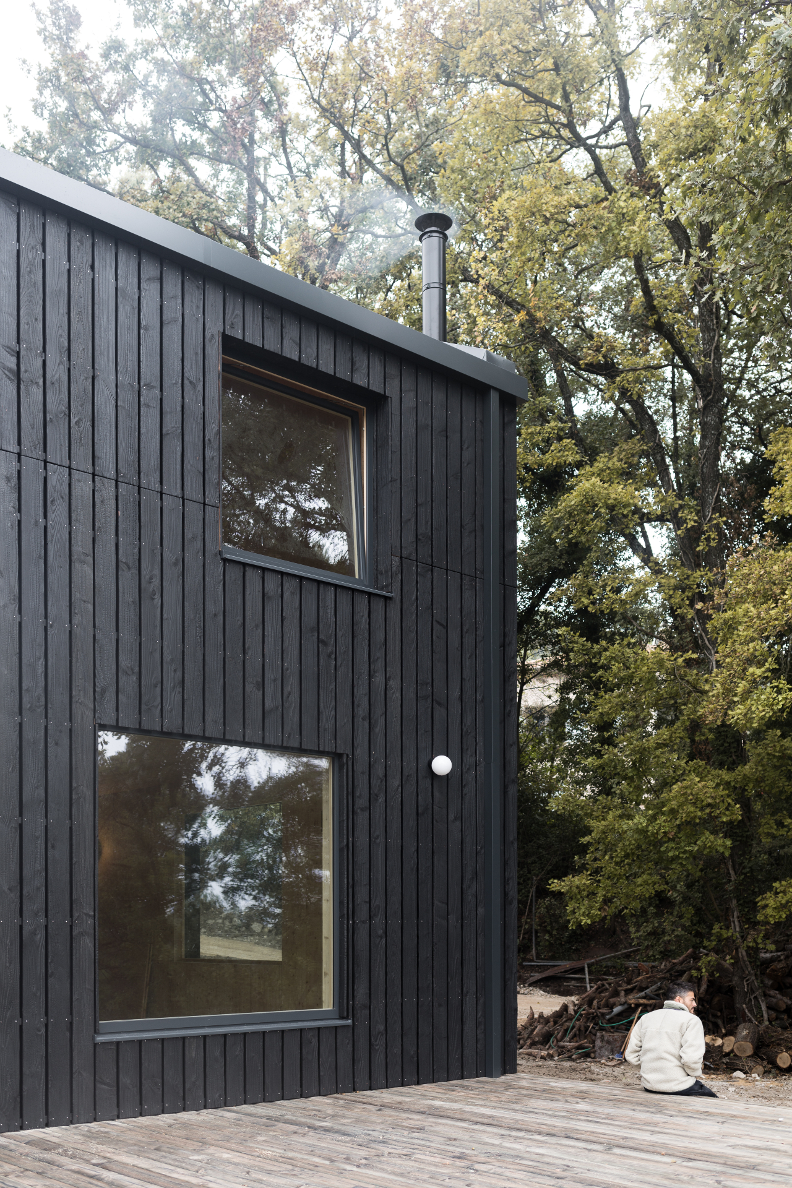
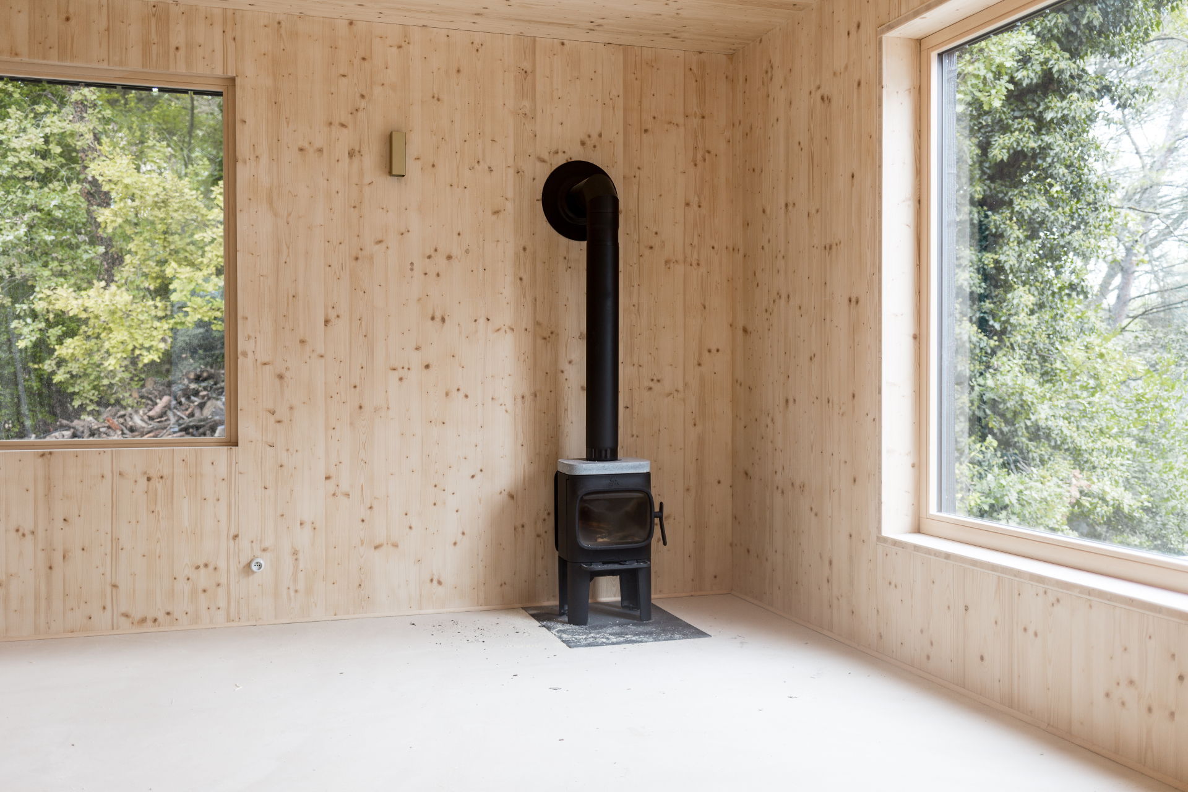
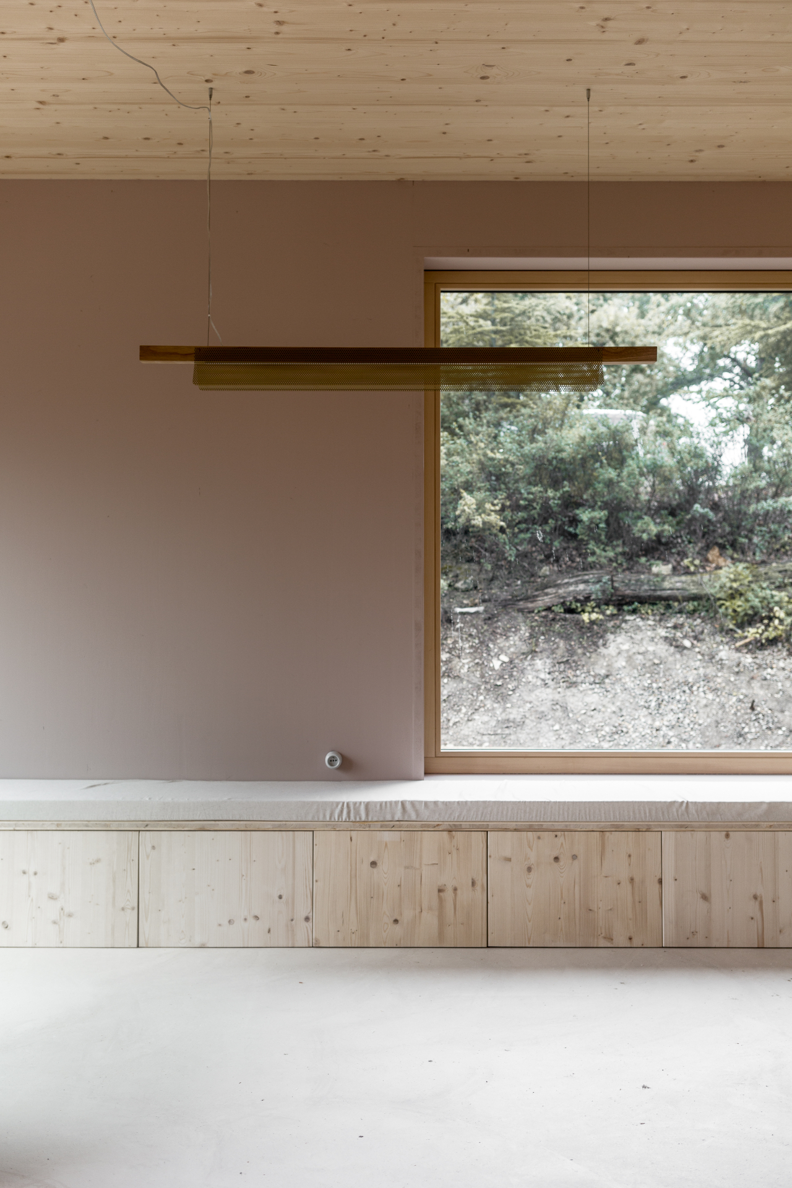
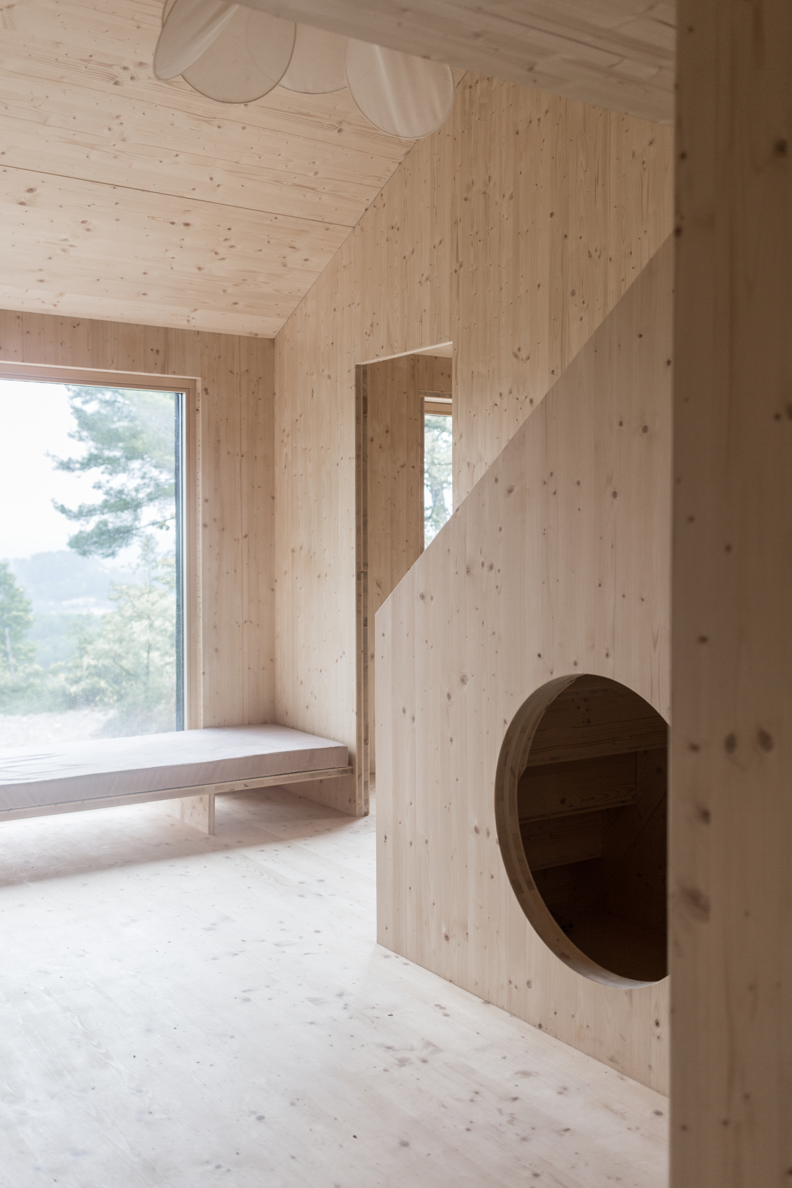
INFORMATION
Receive our daily digest of inspiration, escapism and design stories from around the world direct to your inbox.
Ellie Stathaki is the Architecture & Environment Director at Wallpaper*. She trained as an architect at the Aristotle University of Thessaloniki in Greece and studied architectural history at the Bartlett in London. Now an established journalist, she has been a member of the Wallpaper* team since 2006, visiting buildings across the globe and interviewing leading architects such as Tadao Ando and Rem Koolhaas. Ellie has also taken part in judging panels, moderated events, curated shows and contributed in books, such as The Contemporary House (Thames & Hudson, 2018), Glenn Sestig Architecture Diary (2020) and House London (2022).
