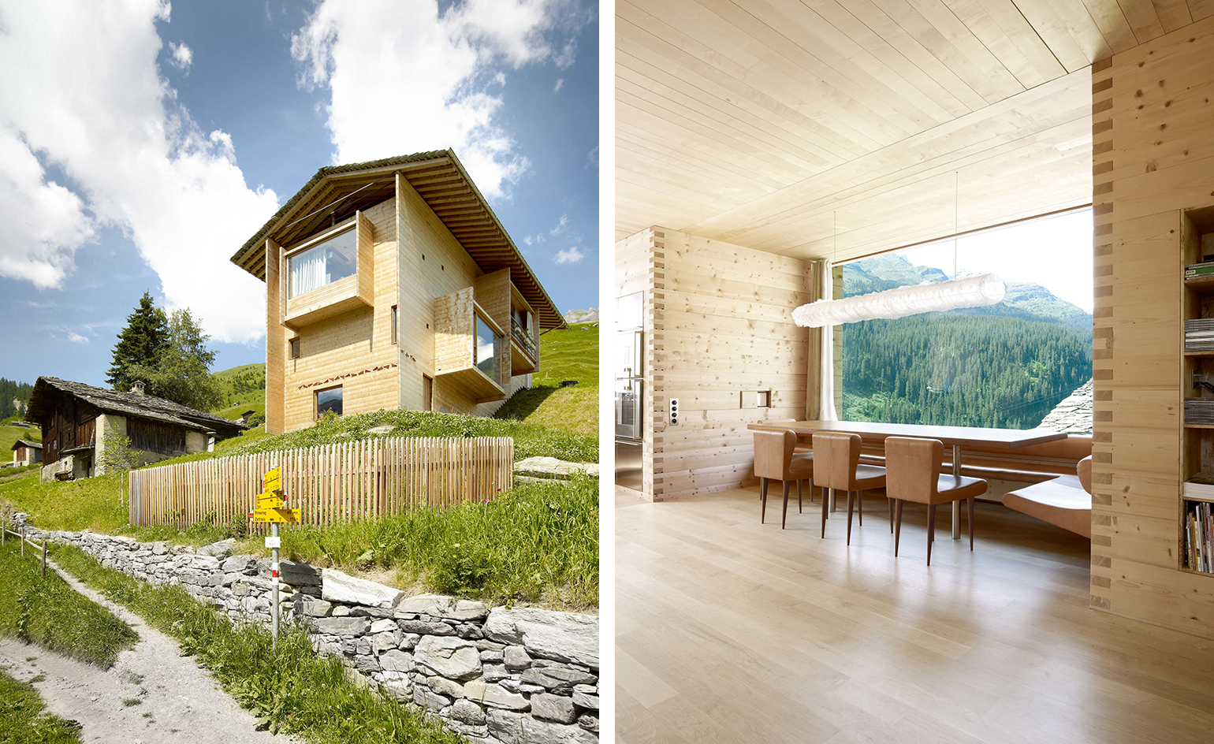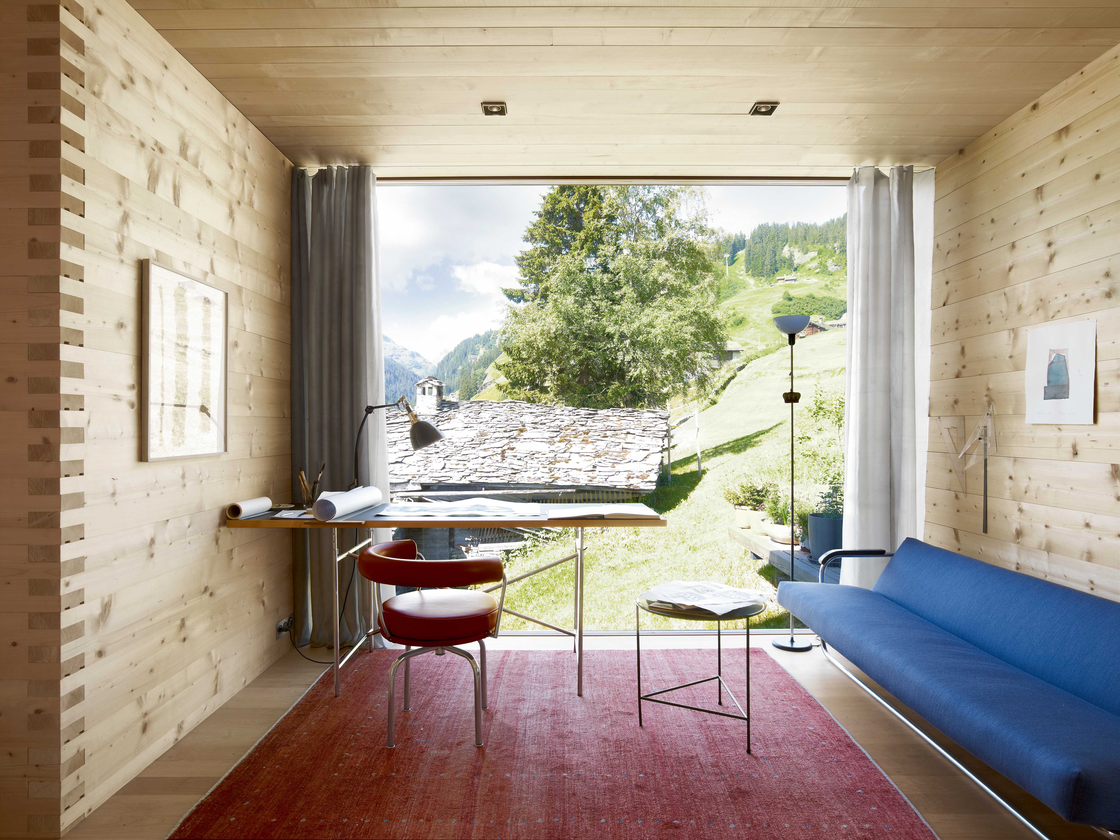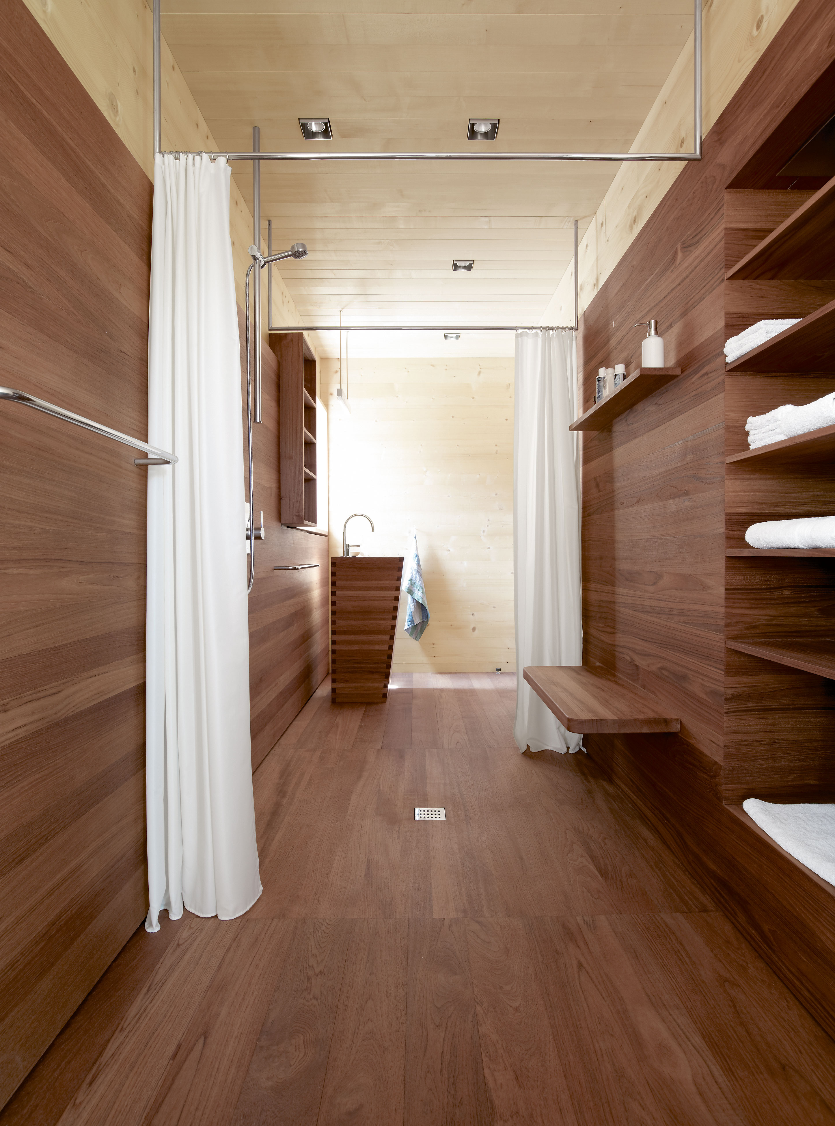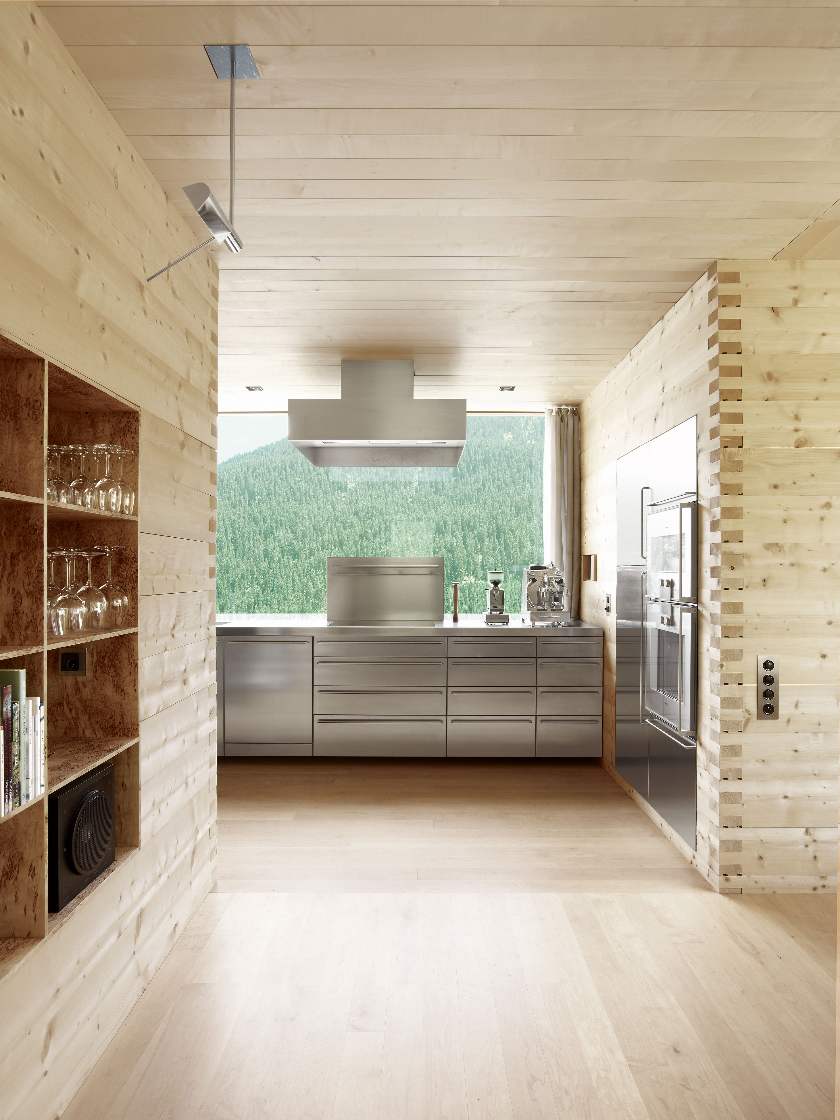Inside architect Peter Zumthor’s wooden holiday home in the Swiss Alps

Receive our daily digest of inspiration, escapism and design stories from around the world direct to your inbox.
You are now subscribed
Your newsletter sign-up was successful
Want to add more newsletters?

Daily (Mon-Sun)
Daily Digest
Sign up for global news and reviews, a Wallpaper* take on architecture, design, art & culture, fashion & beauty, travel, tech, watches & jewellery and more.

Monthly, coming soon
The Rundown
A design-minded take on the world of style from Wallpaper* fashion features editor Jack Moss, from global runway shows to insider news and emerging trends.

Monthly, coming soon
The Design File
A closer look at the people and places shaping design, from inspiring interiors to exceptional products, in an expert edit by Wallpaper* global design director Hugo Macdonald.
Peter and Annalisa Zumthor have just returned from a seven-hour hike across the mountains and valleys of southern Switzerland and are winding down with the neighbours over a bottle of wine. It’s quite normal for Swiss folk to embark on such a trek on the weekends, and the walks are one of the reasons why the Zumthors built themselves a second home in the hamlet of Leis, a treacherous 2km road journey from Vals, the famous spa town.
All around are snow-topped mountains, shadowy pine forests, tinkling streams and patchworks of wild flowers. Zumthor ambles over to the picture window in the kitchen to show off the view. He spots a cluster of black insect eggs on the glass and stops to examine them for a minute or two: ‘Beautiful, non?’ he says, before shrugging his shoulders at the splendour of it all. Nature informs a large proportion of his work – nature and the way man responds to it – and of all the places in which to seek inspiration, it doesn’t get much better than here.

The room where Zumthor sketches. The sofa and the floor lamp are his designs.
His house, or rather, houses (there are actually two of them, but one is rented out) stand one above the other on a tricky mountainside plot. He fondly refers to them as ‘a brother and a sister’. They are a modern interpretation of the 18th-century timber houses that define Leis, without the bad bits. ‘The old houses have tiny windows and you can’t stand in the bedrooms,’ says the 6ft-plus Zumthor who designed his houses with vast windows and high ceilings that will accommodate those above Hobbit height.
Swiss law insisted on traditional slate roofs, which he paired with sleek metal chimneys, guttering and drainpipes. ‘Also,’ continues Zumthor, ‘wood shrinks. The cupboards and doors and stairs need to know that the walls holding them up will shrink, so I had to build in a tolerance for this. It was very complicated,’ he says, stroking the spots where the pine beams have already developed hairline splits now that the house is almost two years old. ‘I’m not worried. I expected it.’

The guest bathroom occupies a whole wall of the first floor.
‘During the night you can hear the house move,’ adds Annalisa, for whom, in a touchingly romantic gesture, the houses were built. The couple have been married for 39 years and have three children and three grandchildren. ‘In the early days, when we went on holiday in Italy or elsewhere, we were always hunting for a place we could turn into a holiday home,’ says Annalisa.
‘I had always wanted to live in a wooden house, and while I was director of the thermal baths in Vals [which her husband also built], I came across the plot.’Her husband then set about sourcing an elaborate array of woods for the houses: combinations of local pine for the exteriors, Canadian maple for the floors, Swiss maple for the ceilings, birch for the cabinetry, German teak in the bathrooms and, for Annalisa’s walk-in wardrobe, a knotty mountain wood from her home valley, ‘which has a special smell that reminds her of her childhood.’ On the façade of each house is an abstract motif inspired by the traditional carvings of birds and flowers that appear on the beams of old local houses.

The kitchen with its bespoke cabinetry. In the fitting of everything, Zumthor ensured allowance was made for the natural shrinkage of wood over time.
Annalisa slips on her shoes and we venture out to look at an old log house that has been empty for 30 years. We cross her vegetable garden, where she, like all the locals, grows mint, rocket, chard and lettuce. It’s too high for fruit. En route we pass an 80-year-old man who lives in a wooden house, grows all his own food and has a wood burner for heat. ‘He didn’t like the house at all when I built them. Then he saw me plant some vegetables and realised I was OK. Other neighbours have asked Peter to build similar houses for them. It’s a system that can do many more things and if we can extend the family, that’s no bad thing.’
Unable to find exactly what he wanted, Zumthor also designed furniture and much of the lighting for the house. He hunts out high-calibre craftsmen to assist him. ‘To do a house like this is very high-tech – I mean in terms of getting command of what the wood is doing – and I needed the best craftsmen, many of whom I worked with on the Bregenz Art Museum in Austria. The house arrived as 5,000 pre-manufactured parts, and was assembled on site, with hammers. The whole production was computer-aided. I oversaw everything.’ He always does, which is why, despite international acclaim and a Pritzker Prize under his belt, he retains his office in the village of Haldenstein an hour from Leis, turns down most projects and keeps his staff to a maximum of 30. ‘I always have complete control of the whole project. I decided a long time ago that this is how I want to work. There are two extremes in architecture; you can deliver a brand or typology, or you can react to where you are. I think people look at my buildings and see they are always different.’

Zumthor and his wife Annalisa on the terrace.
Projects he has agreed to undertake include a private house in LA for actor Tobey Maguire, sketches of which are scattered around his desk. He likes LA, having lectured at SCI-Arc in the 1980s, and is also working on the redesign of Los Angeles County Museum of Art, (the director is an old friend) and a museum in the Russian city of Perm. The latter came about in a typically unconventional way. Annalisa explains: ‘He was invited to Perm to build an international-style art museum. He told the mayor: “Why compete with all those other galleries for Picassos and Chagalls when you could do something different?” He was very taken with local wooden religious icons, and suggested they should go on display, and the idea of a folklore museum was born.’ Next year, the extension of a memorial to the victims of a witch-hunt in Vardø, Norway, on which he collaborated with Louise Bourgeois (W*115), will be opened. ‘By the Queen. She is already booked,’ he grins.
How does it feel to live in a house he has designed himself? There is a very long pause. ‘In a way, it’s not how I imagined it would be. Solid timber houses have a special atmosphere, which is different from those made of plywood or wooden boards. I could imagine the spaces, but the reality is much bigger than my dreams. It’s serene. It is what Annalisa was hoping for.’
As originally featured in the January 2011 issue of Wallpaper* (W*142)
Receive our daily digest of inspiration, escapism and design stories from around the world direct to your inbox.
Emma O'Kelly is a freelance journalist and author based in London. Her books include Sauna: The Power of Deep Heat and she is currently working on a UK guide to wild saunas, due to be published in 2025.