Twisted logic: architect Eduardo Brito brings a golden spiral to this brave bolthole in Brasilia
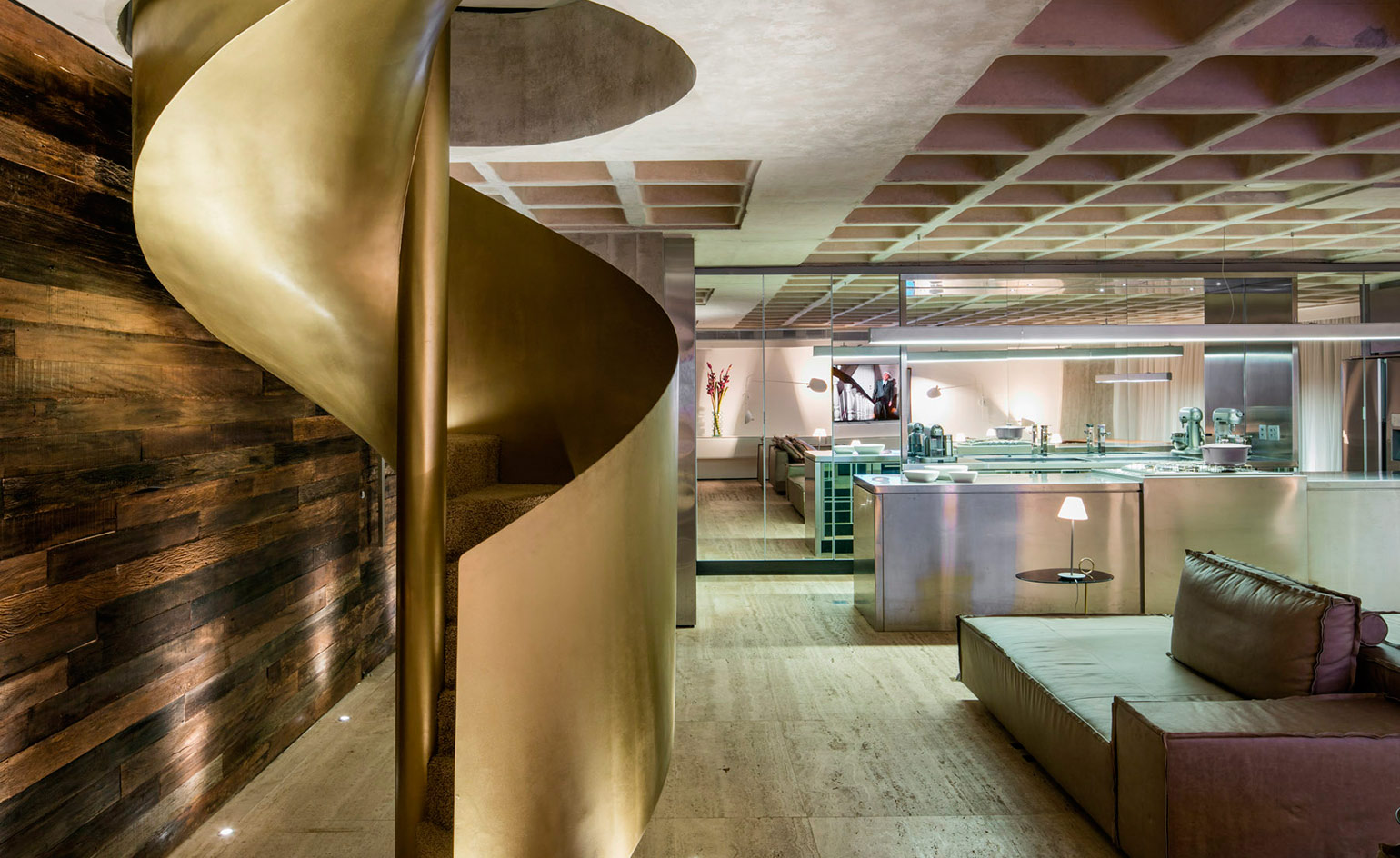
Naturally, in the circumstances, I expected something a little bit curvy. Brasilia, after all, is no friend of the straight line. This first-floor apartment, in the affluent north-east of the city, is the work of Eduardo Brito, a young local architect who cut his teeth on Niemeyer’s PGR government building in the Brazilian capital, which consists of two glass-plated circles suspended from a concrete web. ‘My job was to do some of the internal spec, which like so many of Niemeyer’s buildings, drove the contractor absolutely crazy because there were no straight lines and literally hundreds of offices,’ he recalls. ‘Everything had to be done individually.’
To be an architect in Brasilia, to drive as Brito does every day to his office down the vast Via Leste, past the Congress Building and the Cathedral and the Palace of Justice and the Itamaraty Palace and the many anthologised treasures of Brazil’s greatest architect, is to understand what casting a shadow really means. In this planned city of wide-open vistas and parks, Niemeyer’s buildings don’t so much dominate the landscape as possess it completely.
Today, Brasilia is comprised architecturally of the vast (and, it has to be said, the variable) Niemeyer legacy – his work and that of followers. But there are one or two splutters of Soviet rationalism that no planned city should be without. Close your eyes for a second after taking in Pinto’s Central Bank and you could be in a model city on the Soviet tundra. And then there is the rest, largely a greige exurban cluster of unremarkable buildings thrown up for the Olympics or the World Cup or for the endlessly replicating government departments that are such a feature of modern Brazil. But this is Niemeyer’s city still.
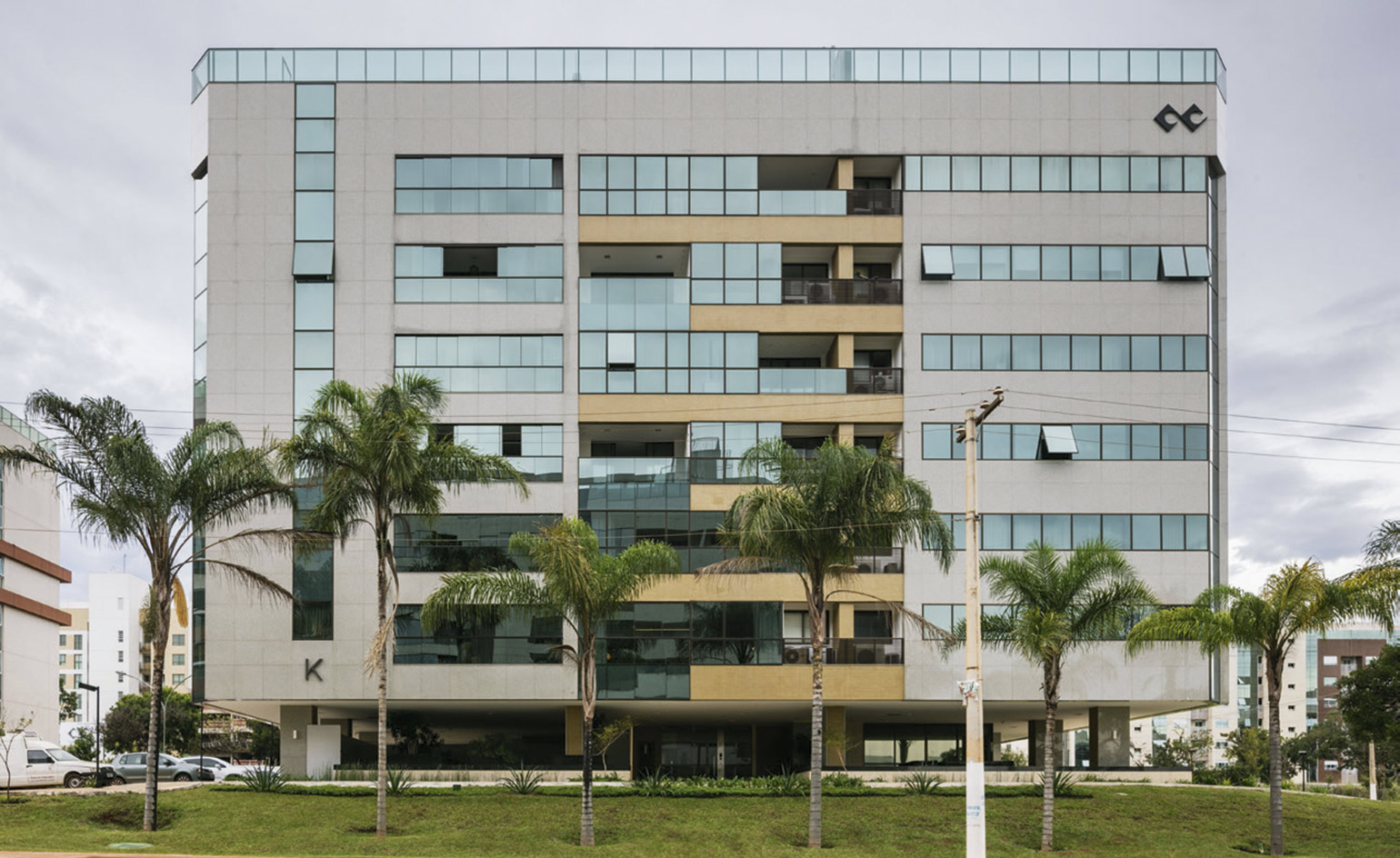
The apartment building, in the Nordoeste district of Brasilia
Brito recalls that the only one of his university tutors who expressed even a mild ambivalence about the master’s work was treated like an eccentric aunt whose views were so indefensible as to be almost charming. Brito himself was born in Brasilia and is a fan, of course, especially of the prime works, but his favourite building in town is the often-overlooked bus station by Lúcio Costa. You get the feeling he half wishes the brutalist architect Vilanova Artigas had won the competition to design the city instead of Niemeyer.
In any case, we are standing in the apartment he has just completed for Flávio Cadegiani, at 31, already one of the most sought-after endocrinologists in the city and a professed design nut. We are talking about São Paulo modernism and the kind of straight-lined rigour that doesn’t seem at all reverential to the spirit of this particular place, the sinuous white celebration of Brazilian confidence and sensuality. The apartment is elegant and, for Brasilia, resolutely unshowy.
‘It’s true,’ Brito says. ‘The most common reaction we have had from people who have visited is simply this: “It’s very nice, but when are you going to finish it?” I guess there isn’t much of an appetite for conceptualism here after all. We are all spoiled by Niemeyer’s seductive vision.’ At the heart of Brito’s design (and perhaps of visitors’ concern for the completeness of the project) is the decision to route the electrical cabling under the floor, strip out the false ceiling and leave its bare structure uncovered.
The floors, similarly, are untreated travertine, which is used on both levels, along with black Turkish marble in the bedrooms and dressing room, and steel for the kitchen and bathrooms. In the living room, one wall is lined with wood from 200-year-old houses in Minas Gerais, while the furniture is a mix of Brazilian classics old and new: Sergio Rodrigues armchairs, a Zalszupin drinks cabinet, a Campana Brothers armchair and side tables by Jader Almeida. The dining table is by São Paulo architect Arthur Casas and the leather living-room divans by Marcus Ferreira. Cadegiani estimates he spent the same $150,000 on the furniture as he did on all the marble. The total budget was $600,000.
‘Most Brazilians, if they spent that kind of money, would want something flashy, certainly of my parents’ generation,’ says Cadegiani, ‘but I get the sense that is changing. It is now a legal requirement to employ an architect or engineer if you are remodelling a house in this country, after a terrible accident in Rio where a building collapsed because people were removing all kinds of structural elements to make more space. I knew Eduardo and I knew we thought in a similar way about architecture. For me, what is important is that the space is column-free and simple. I don’t want the architecture to make a statement about anything.’
That’s not to say that the pair resisted every one of Niemeyer’s trademark flourishes. There is the staircase, a spiral metal unit that gives definition to the living space and the installation of which required a crane and the removal of the entire bank of windows. ‘OK, I will admit I lost that battle,’ laughs Brito. ‘I wanted it left in steel, perhaps a matt silver finish at most. But Flávio ordered this gold metallic paint from the States and in the end I just went with it. We are in Brasilia after all, so maybe it is OK to do one curvy thing with a bit of a flourish.’
As originally featured in the April 2017 issue of Wallpaper* (W*217)
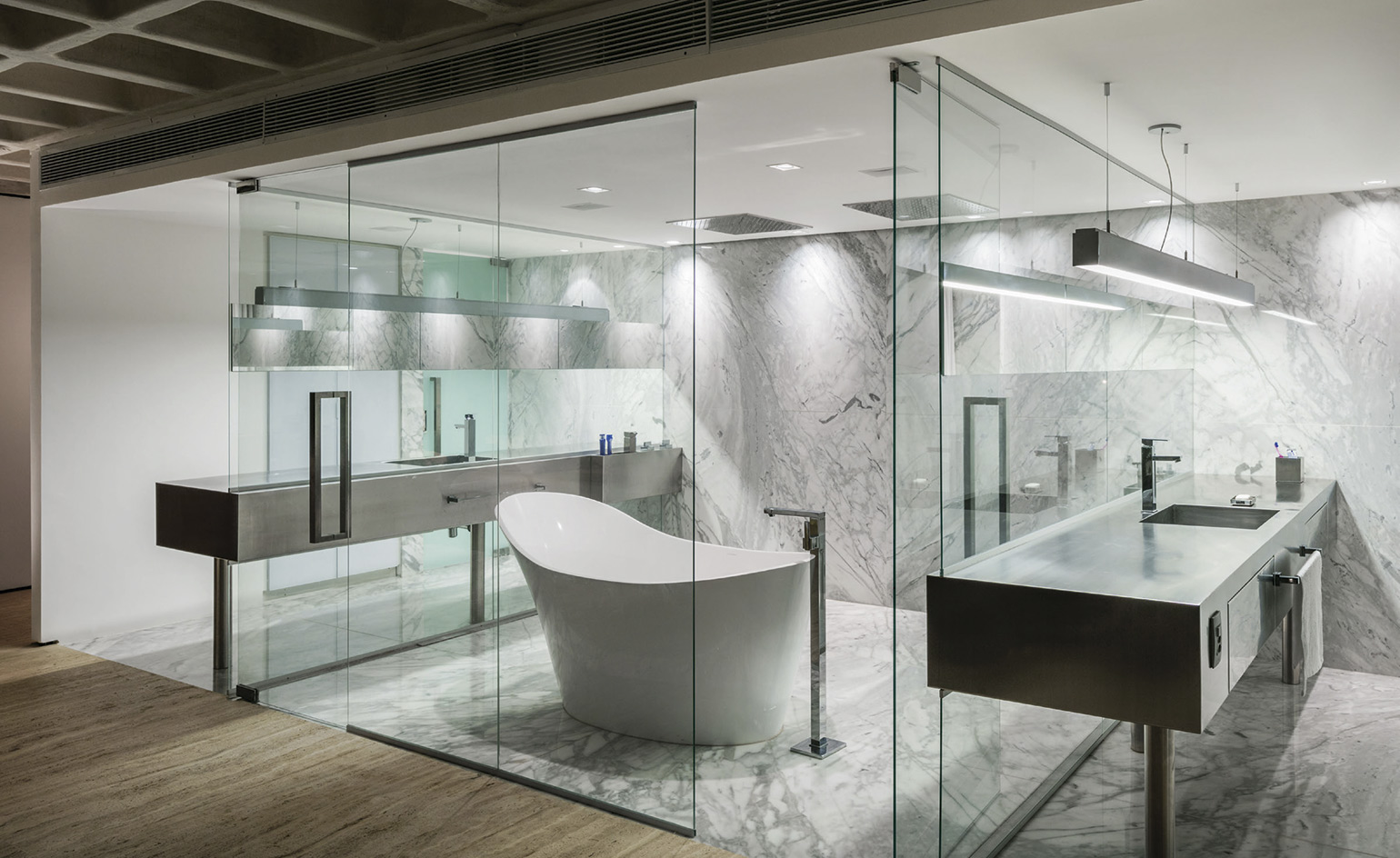
The glass-framed bathroom on the upper floor, with an ‘Amalfi’ tub by Doka Bath Works
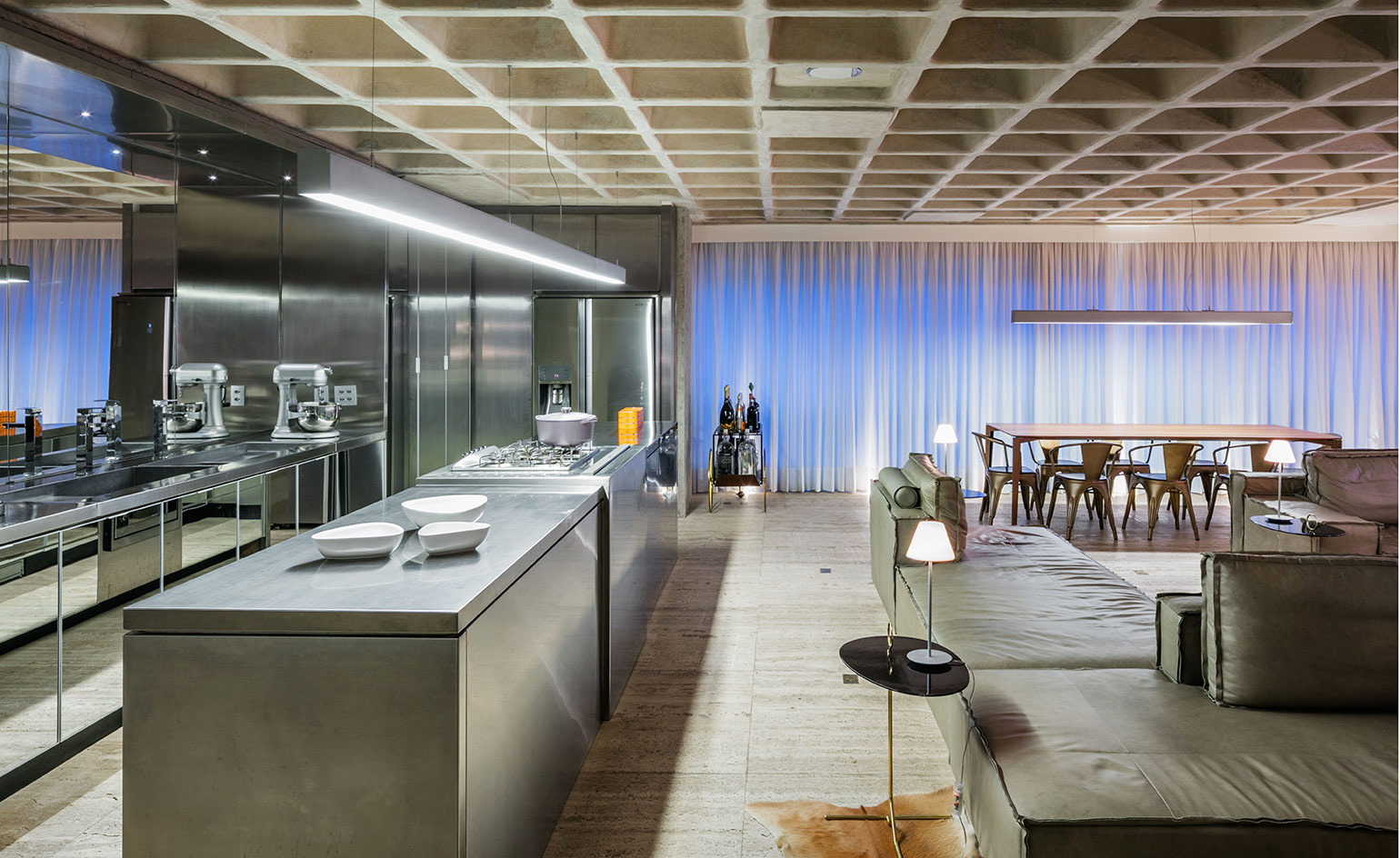
The open-plan living area on the lower level, with sofas by Brazilian designer Marcus Ferreira. Brito removed a false ceiling to expose the bare structure behind it
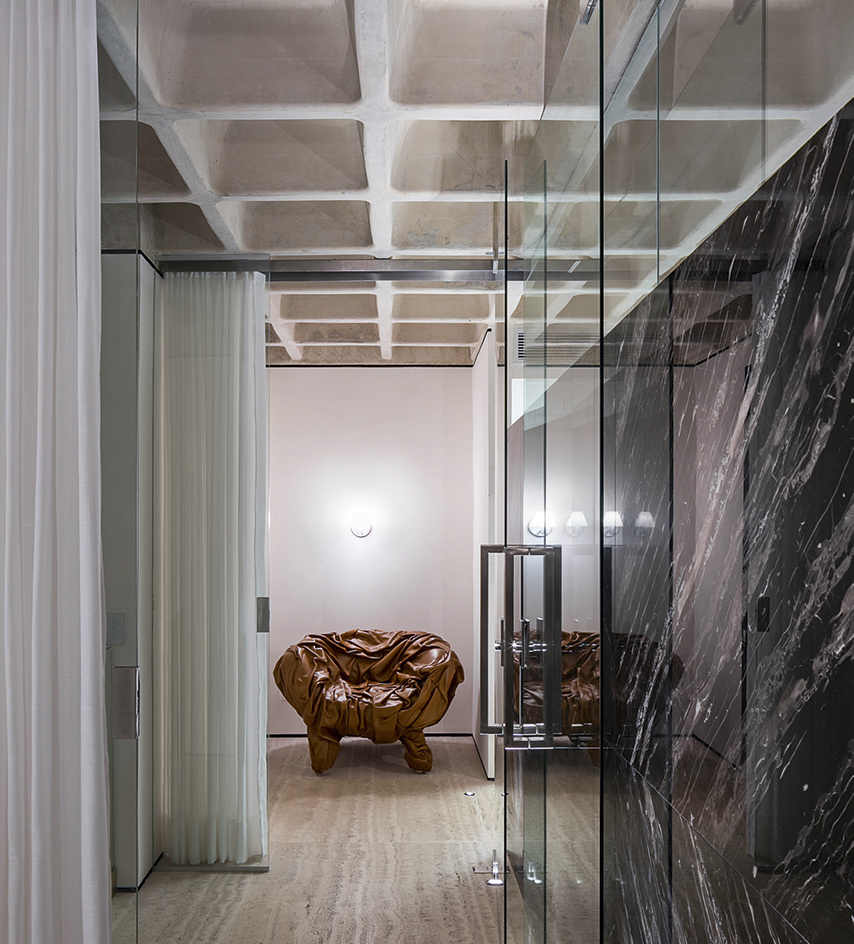
A Campana Brothers ‘Grinza’ chair by a bedroom on the upper floor
INFORMATION
For more information, visit the EB Arquitetos website
Receive our daily digest of inspiration, escapism and design stories from around the world direct to your inbox.
Former Wallpaper* staffer Richard Cook served as Editorial Director from 1999 to 2017.
-
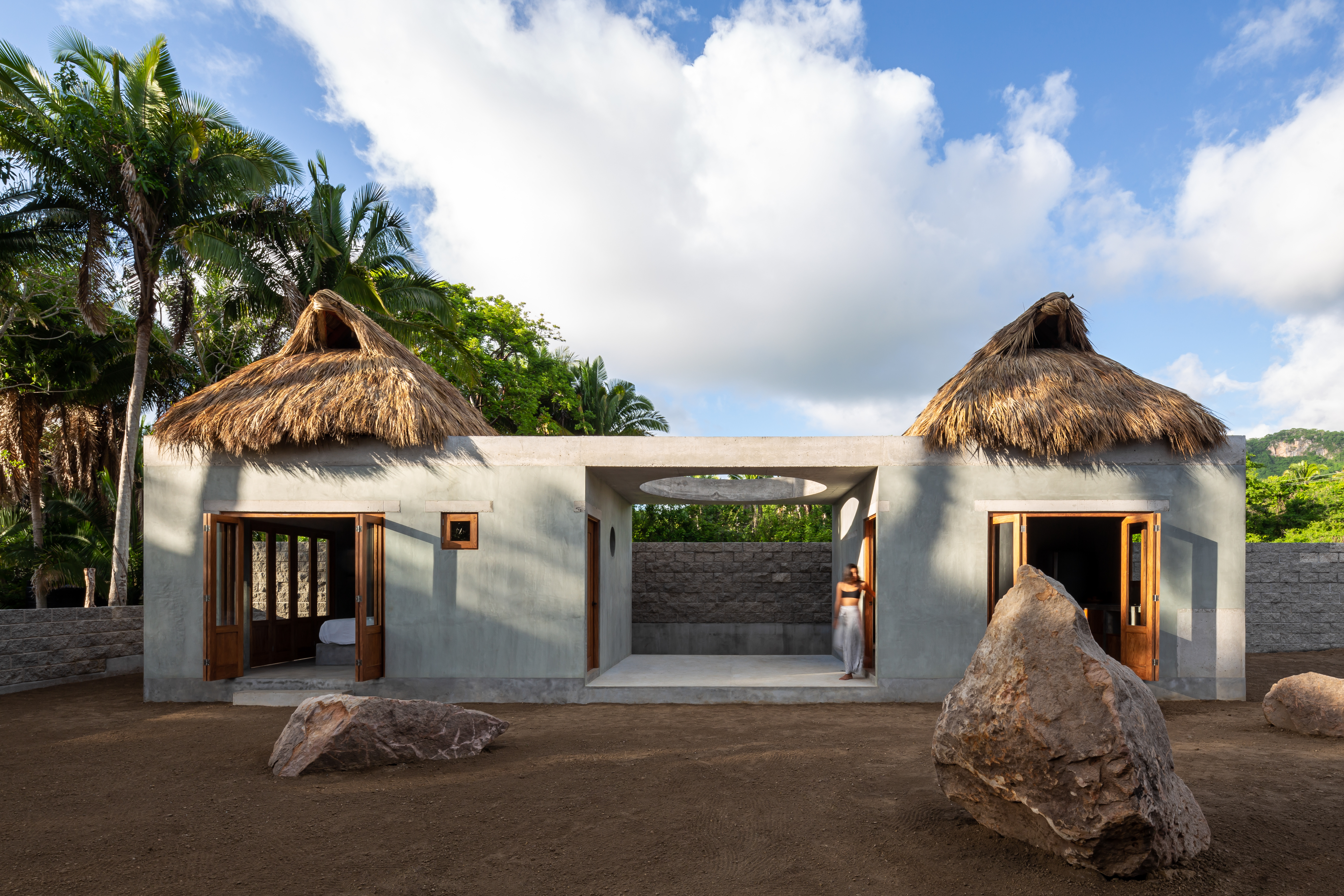 Mexico's Palma stays curious - from sleepy Sayulita to bustling Mexico City
Mexico's Palma stays curious - from sleepy Sayulita to bustling Mexico CityPalma's projects grow from a dialogue sparked by the shared curiosity of its founders, Ilse Cárdenas, Regina de Hoyos and Diego Escamilla
-
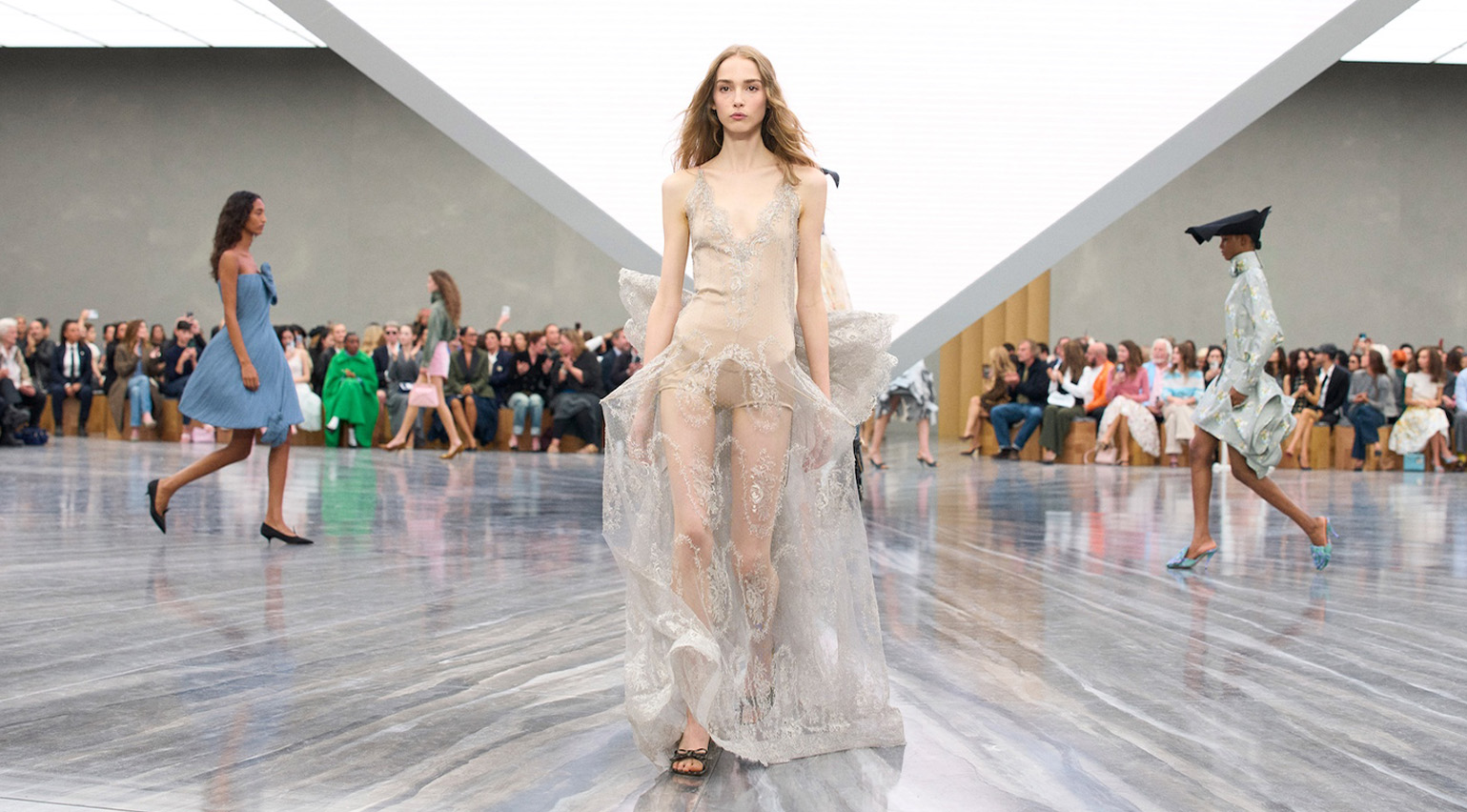 Everything to look forward to in fashion in 2026, from (even more) debuts to the biggest-ever Met Gala
Everything to look forward to in fashion in 2026, from (even more) debuts to the biggest-ever Met GalaWallpaper* looks forward to the next 12 months in fashion, which will see the dust begin to settle after a year of seismic change in 2025
-
 Five watch trends to look out for in 2026
Five watch trends to look out for in 2026From dial art to future-proofed 3D-printing, here are the watch trends we predict will be riding high in 2026
-
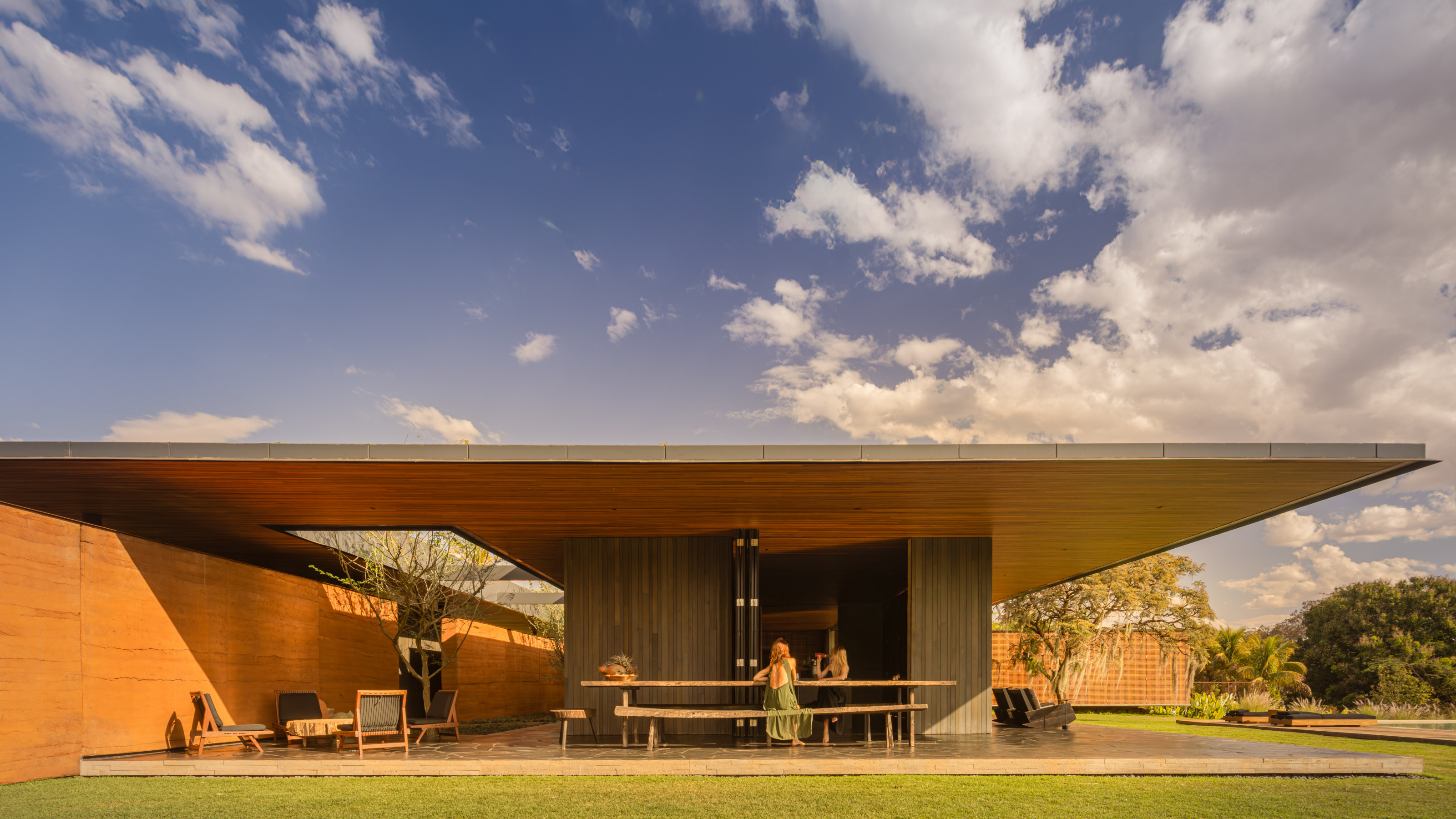 A spectacular new Brazilian house in Triângulo Mineiro revels in the luxury of space
A spectacular new Brazilian house in Triângulo Mineiro revels in the luxury of spaceCasa Muxarabi takes its name from the lattice walls that create ever-changing patterns of light across its generously scaled interiors
-
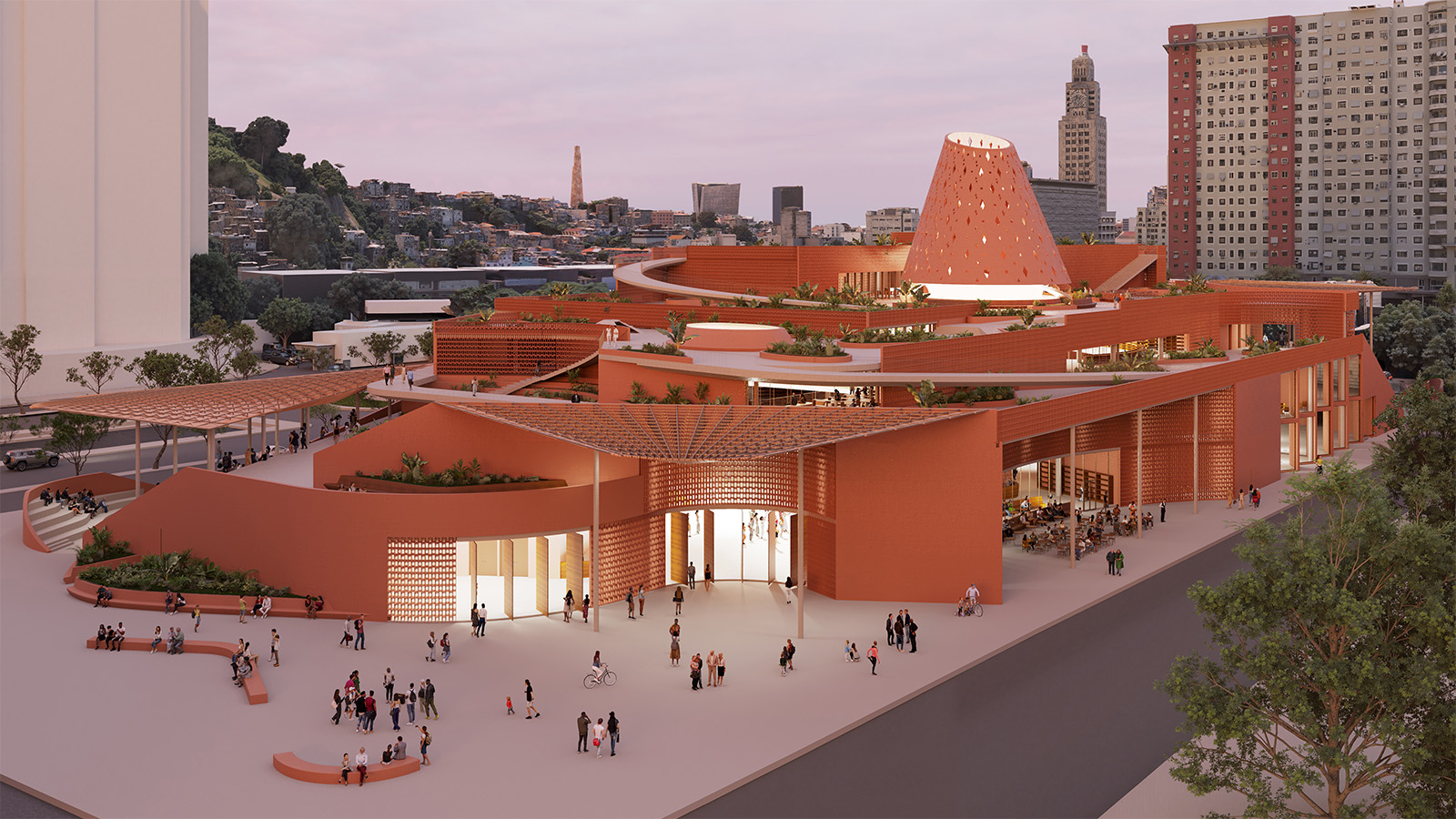 An exclusive look at Francis Kéré’s new library in Rio de Janeiro, the architect’s first project in South America
An exclusive look at Francis Kéré’s new library in Rio de Janeiro, the architect’s first project in South AmericaBiblioteca dos Saberes (The House of Wisdom) by Kéré Architecture is inspired by the 'tree of knowledge', and acts as a meeting point for different communities
-
 A Brasília apartment harnesses the power of optical illusion
A Brasília apartment harnesses the power of optical illusionCoDa Arquitetura’s Moiré apartment in the Brazilian capital uses smart materials to create visual contrast and an artful welcome
-
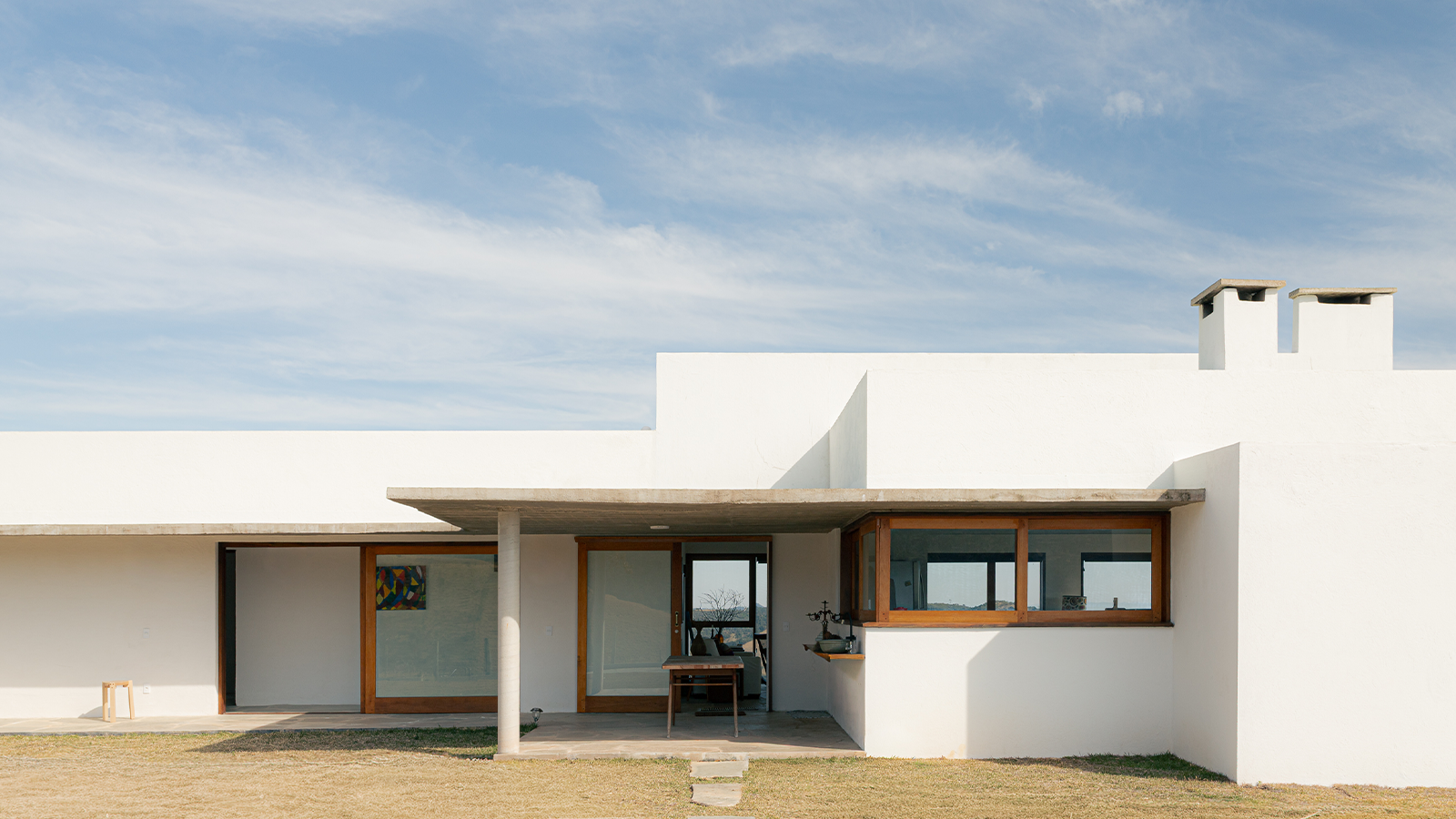 Inspired by farmhouses, a Cunha residence unites cosy charm with contemporary Brazilian living
Inspired by farmhouses, a Cunha residence unites cosy charm with contemporary Brazilian livingWhen designing this home in Cunha, upstate São Paulo, architect Roberto Brotero wanted the structure to become 'part of the mountains, without disappearing into them'
-
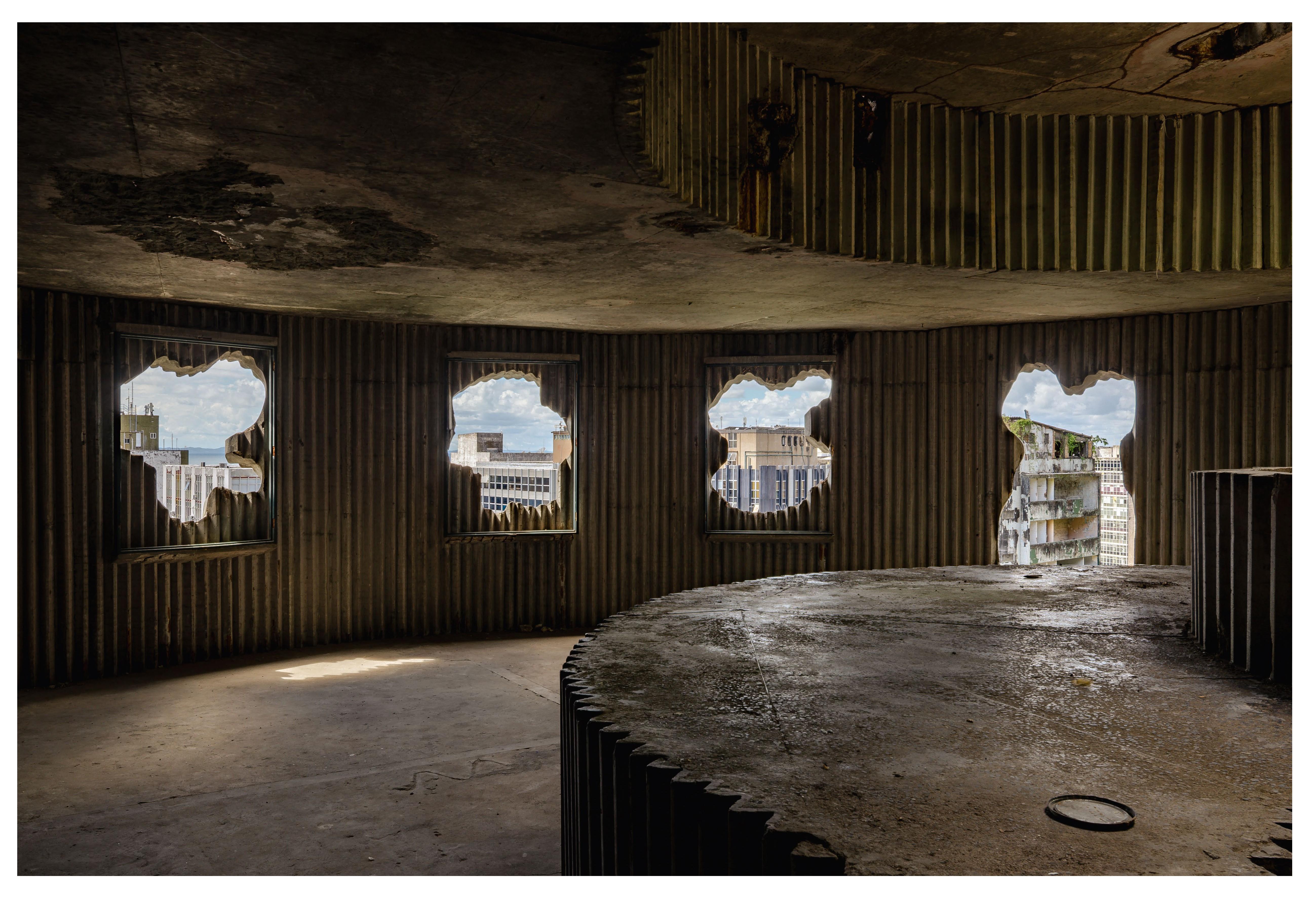 Arts institution Pivô breathes new life into neglected Lina Bo Bardi building in Bahia
Arts institution Pivô breathes new life into neglected Lina Bo Bardi building in BahiaNon-profit cultural institution Pivô is reactivating a Lina Bo Bardi landmark in Salvador da Bahia in a bid to foster artistic dialogue and community engagement
-
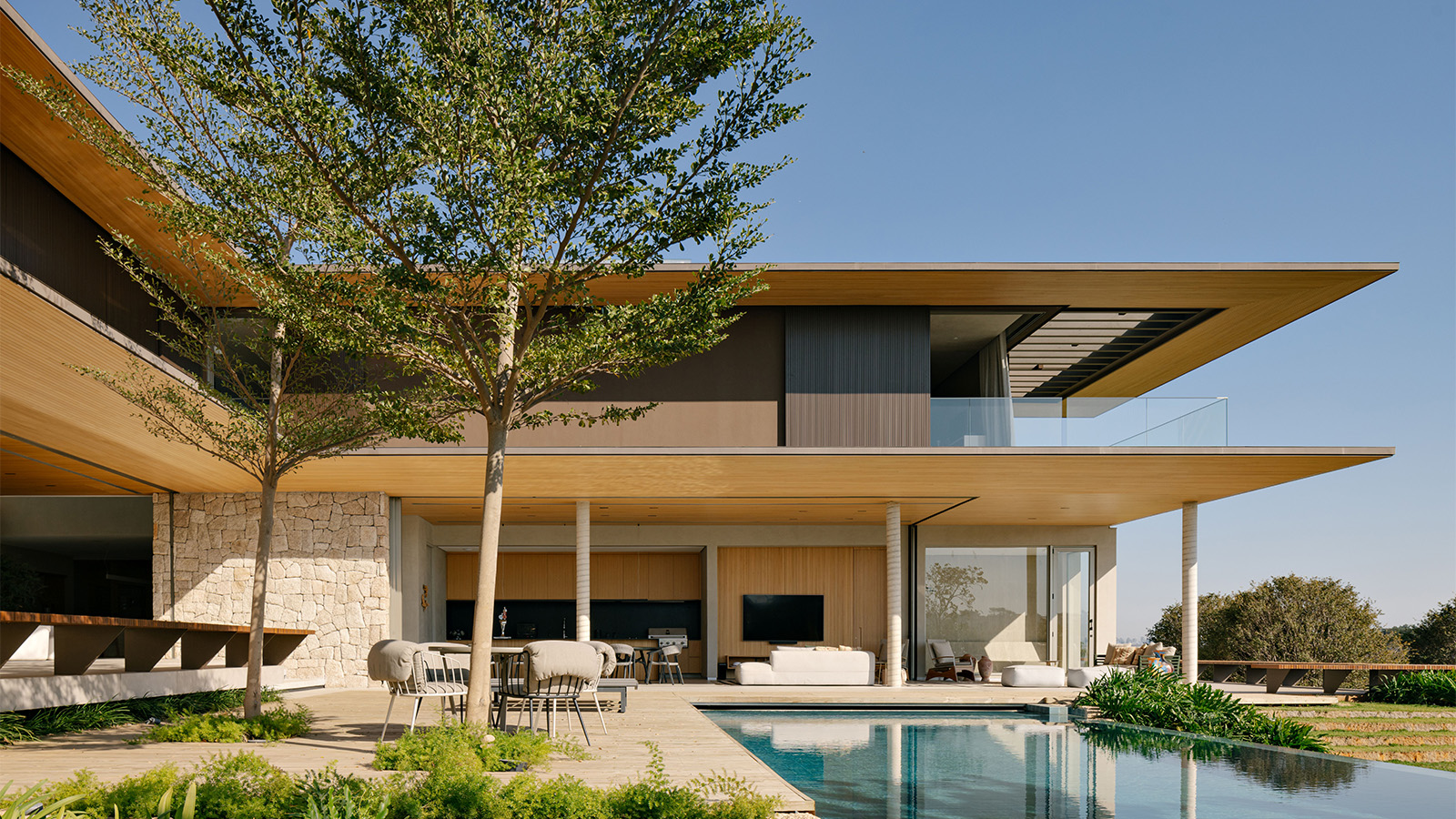 Tropical gardens envelop this contemporary Brazilian home in São Paulo state
Tropical gardens envelop this contemporary Brazilian home in São Paulo stateIn the suburbs of Itupeva, Serena House by architects Padovani acts as a countryside refuge from the rush of city living
-
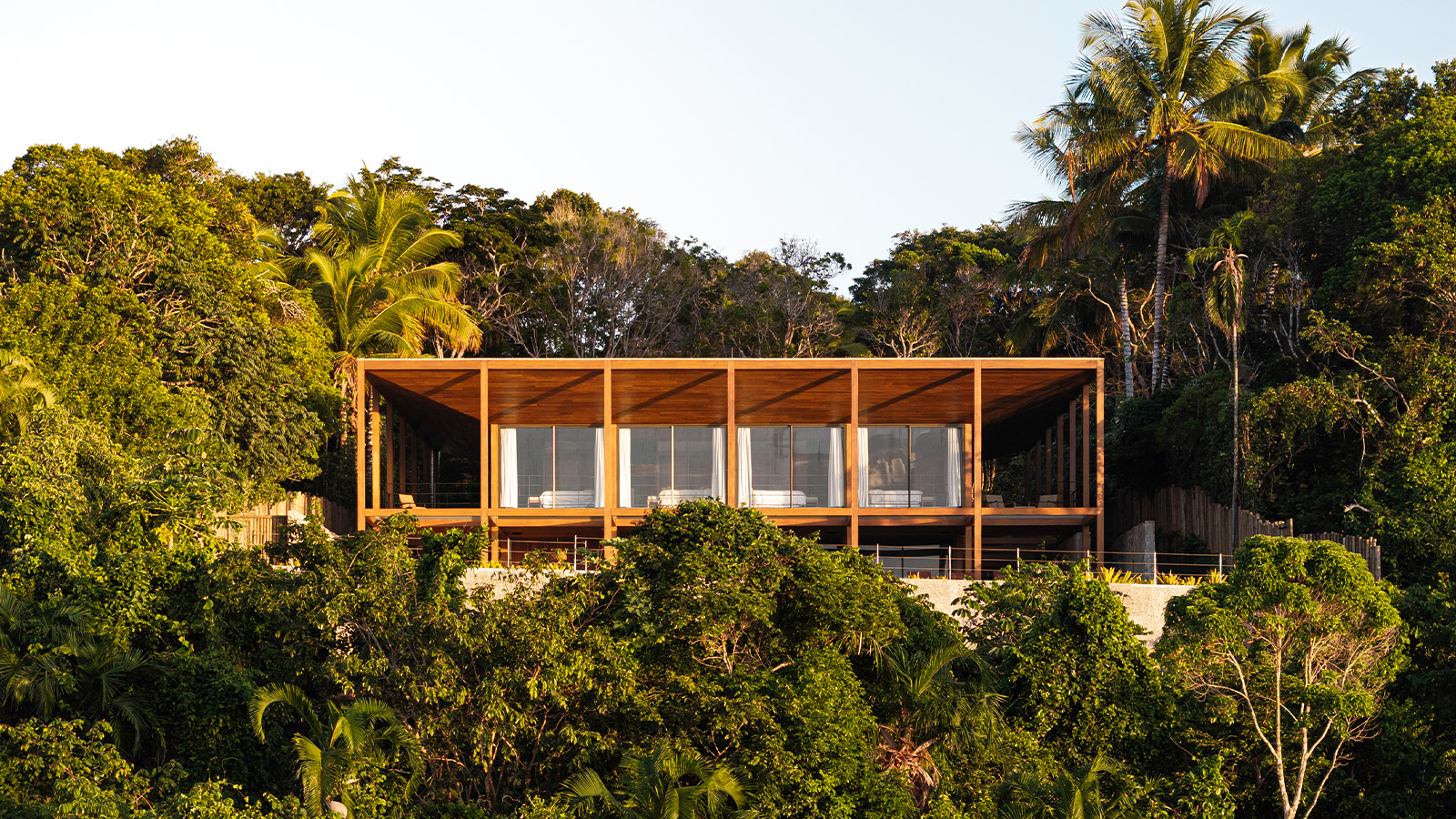 Itapororoca House blends seamlessly with Brazil’s lush coastal landscape
Itapororoca House blends seamlessly with Brazil’s lush coastal landscapeDesigned by Bloco Arquitetos, Itapororoca House is a treetop residence in Bahia, Brazil, offering a large wrap-around veranda to invite nature in
-
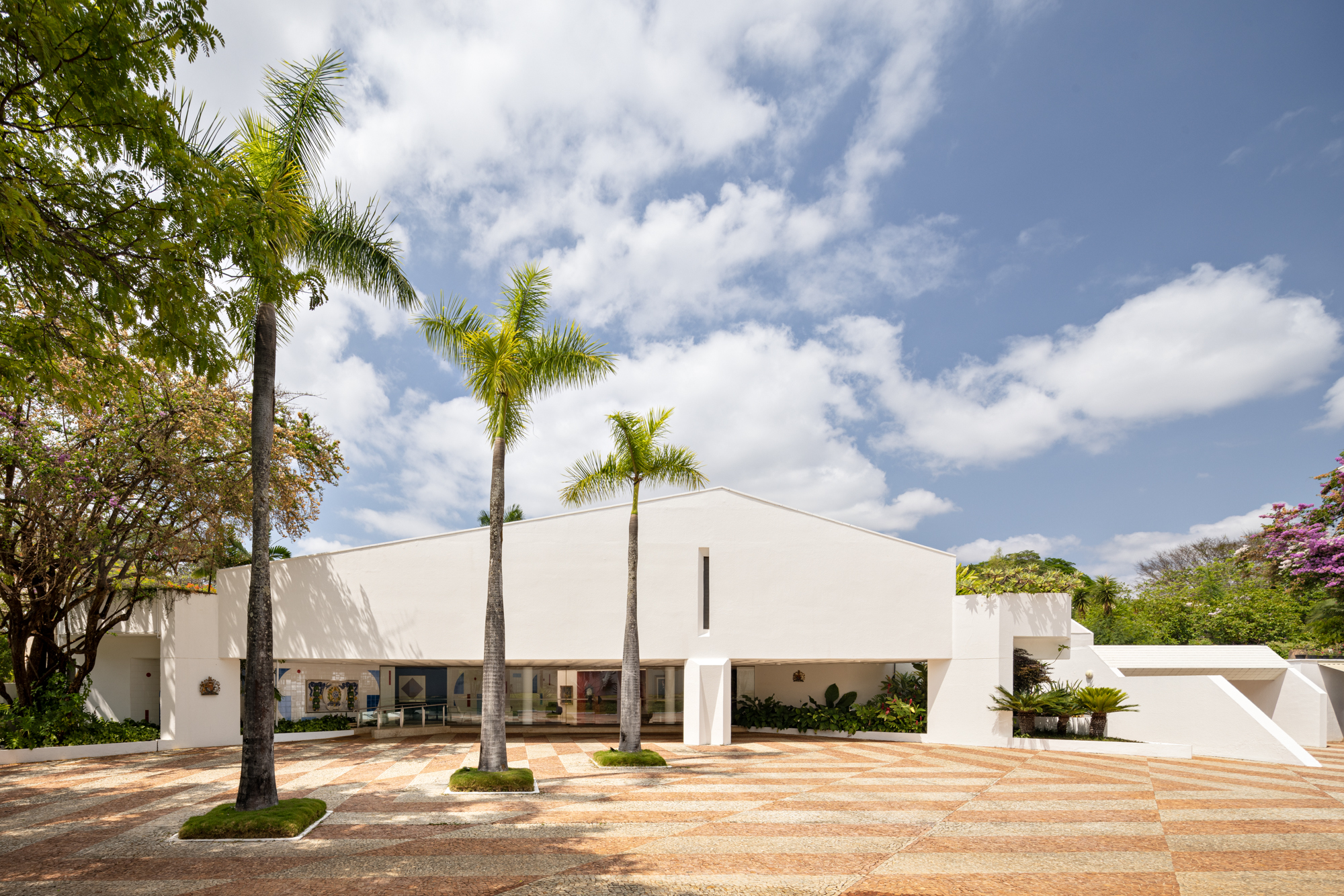 A postmodernist home reborn: we tour the British embassy in Brazil
A postmodernist home reborn: we tour the British embassy in BrazilWe tour the British Embassy in Brazil after its thorough renovation by Hersen Mendes Arquitetura, which breathes new life into a postmodernist structure within the country's famous modernist capital