Arc Polo Farm’s charred timber clubhouse underpins its updated Surrey complex
Arc Polo Farm by DROO in Surrey, UK brings together Japanese sensibility and English countryside in a project dedicated to its animal residents and the beloved sport

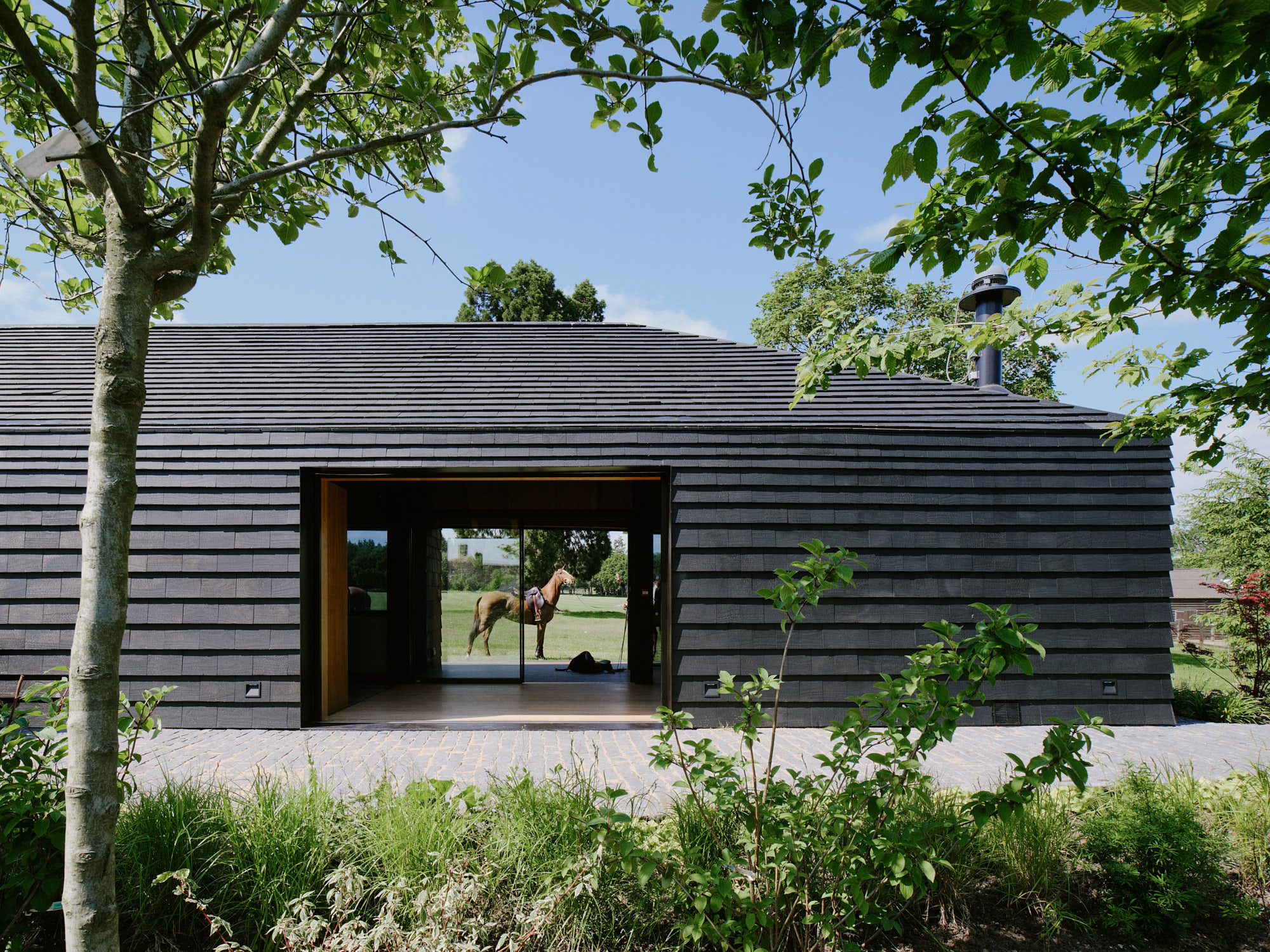
Receive our daily digest of inspiration, escapism and design stories from around the world direct to your inbox.
You are now subscribed
Your newsletter sign-up was successful
Want to add more newsletters?

Daily (Mon-Sun)
Daily Digest
Sign up for global news and reviews, a Wallpaper* take on architecture, design, art & culture, fashion & beauty, travel, tech, watches & jewellery and more.

Monthly, coming soon
The Rundown
A design-minded take on the world of style from Wallpaper* fashion features editor Jack Moss, from global runway shows to insider news and emerging trends.

Monthly, coming soon
The Design File
A closer look at the people and places shaping design, from inspiring interiors to exceptional products, in an expert edit by Wallpaper* global design director Hugo Macdonald.
Nestled in the rolling hills of Surrey, UK, Arc Polo Farm brings together old and new, and European and Asian sensibilities in a single, site-specific scheme. Its architects, London- and Paris-based DROO (headed by Amrita Mahindroo and Michel Da Costa Goncalves), were called upon to create a new home for a polo field and stables complex in the Surrey countryside's green expanses thought the addition of a clubhouse for the property.
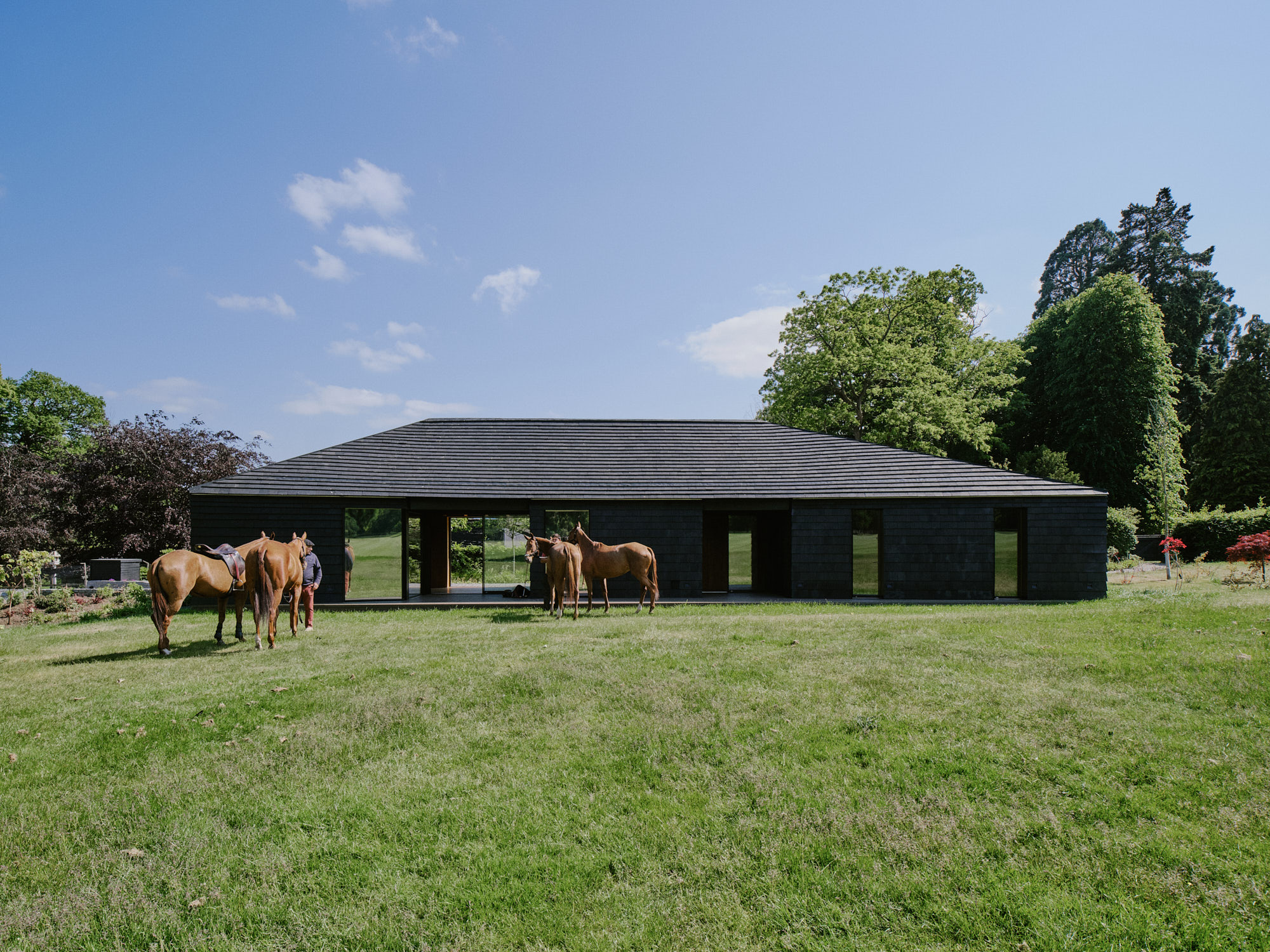
Arc Polo Farm by DROO: a site refreshed
The team worked with the existing masterplan, preserving, as opposed to taking down, the original structures. The complex, set in a horse shoe-shaped arrangement that opens up towards the polo field, contains stables, a main courtyard, the foreground gardens, the clubhouse, and a barbecue deck area.
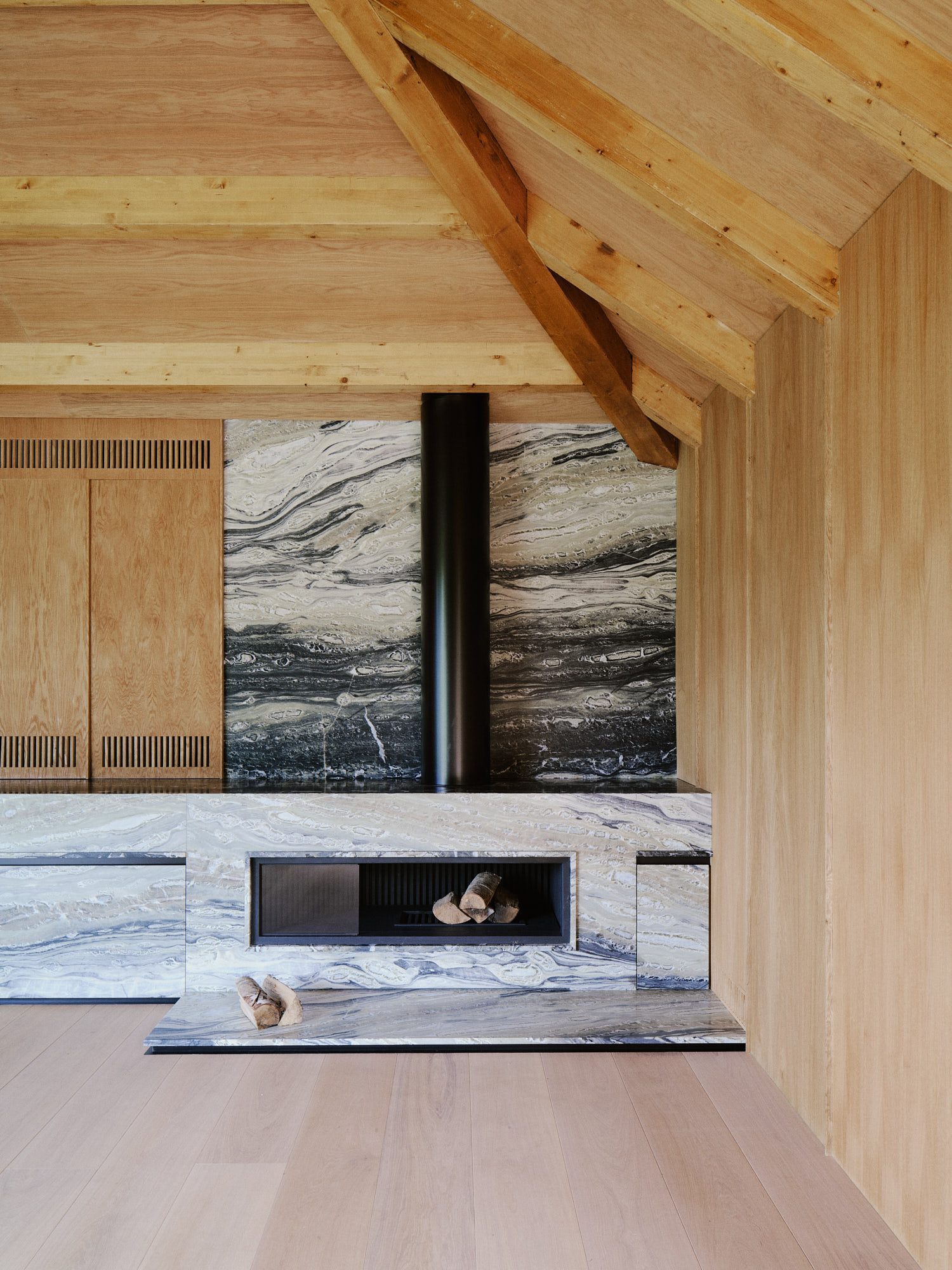
'Each programme [on the site] represents an event on a string of pearls from where the field can be viewed and experienced in a different way,' the architects write.
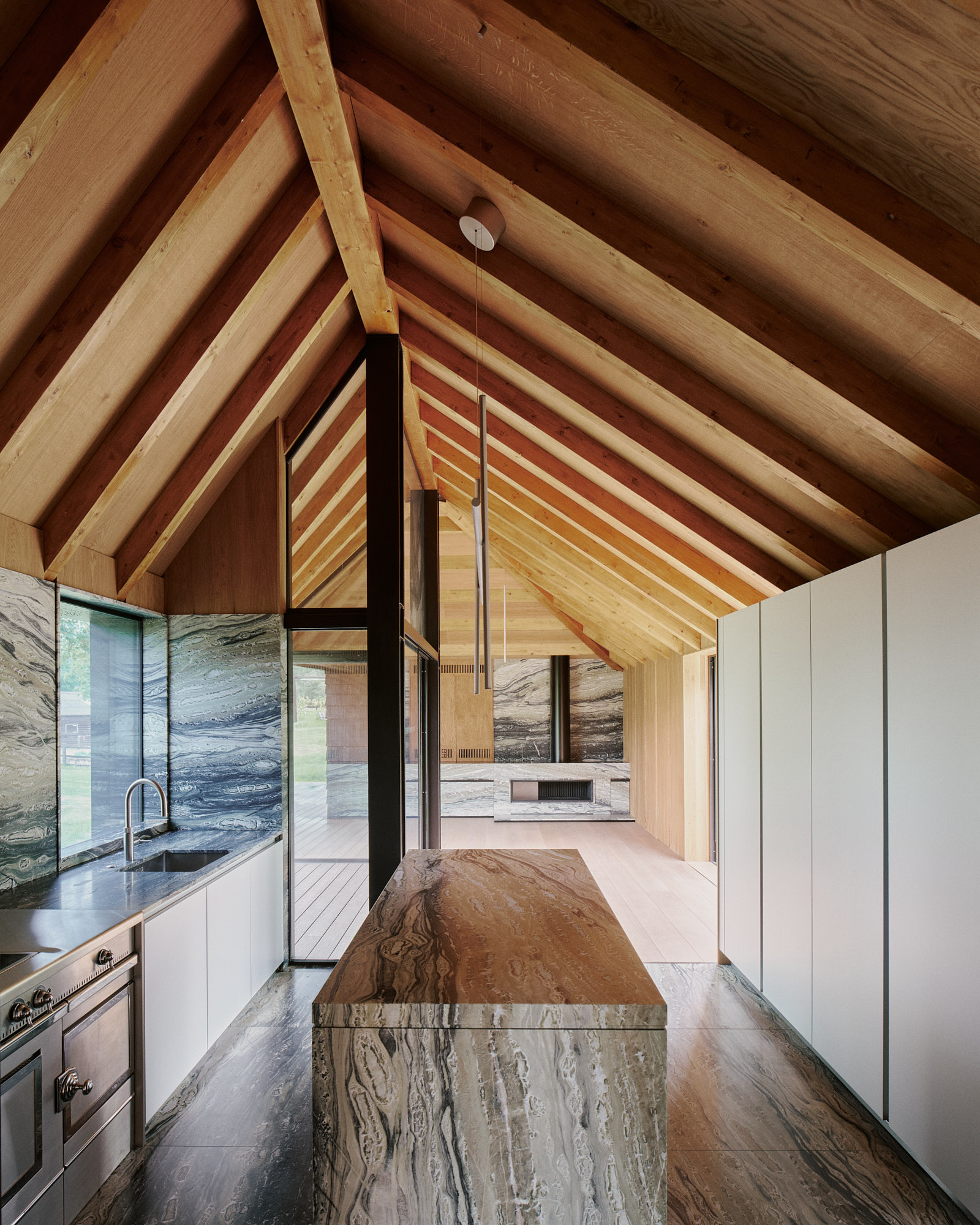
Dark and linear, the new structure draws the eye, offering an arched decked terrace that frames leafy vistas across the nearby polo field. The design draws on the Japanese principle of shakkei, where a design 'borrows the landscape outside of its reach to compose spaces', the architects explain.
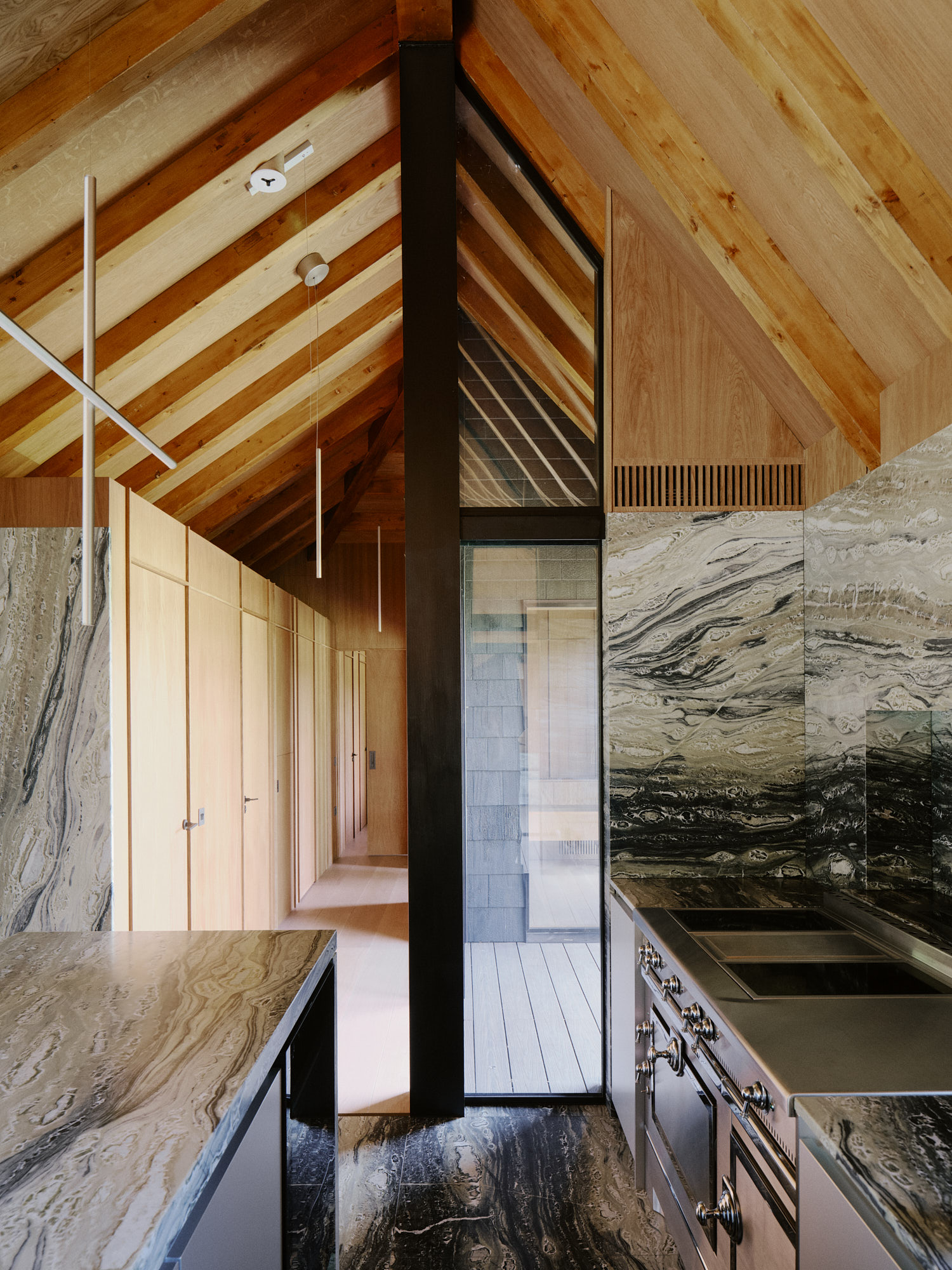
DROO worked on the design aesthetically, but importantly, also in terms of its functionality and resource planning (such as its on-site water management systems). Meanwhile, the concept has been infused with learnings from countryside living and polo playing, and the popular sport's needs and traditions.
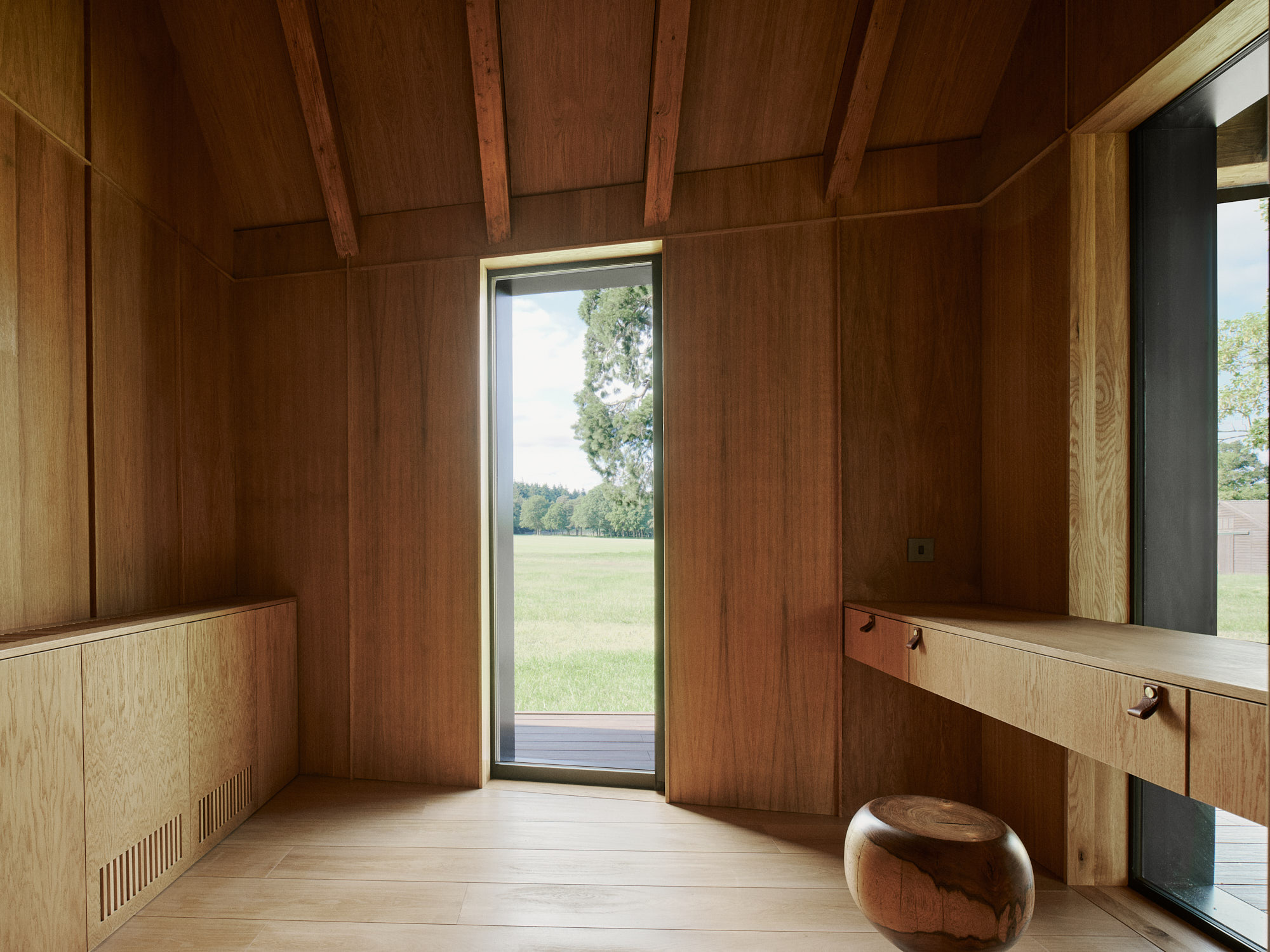
The private clubhouse is the only entirely new structure within the complex, and it will be used for patrons of the various visiting teams and guests. Looking out towards the polo field, combining indoor and outdoor areas and facilities, as well as opening up and connecting with its neighbouring areas, the spruce glulam frame building completes the masterplan's horseshoe formation and adds a focal point to the whole with its crisp lines and contemporary shapes.
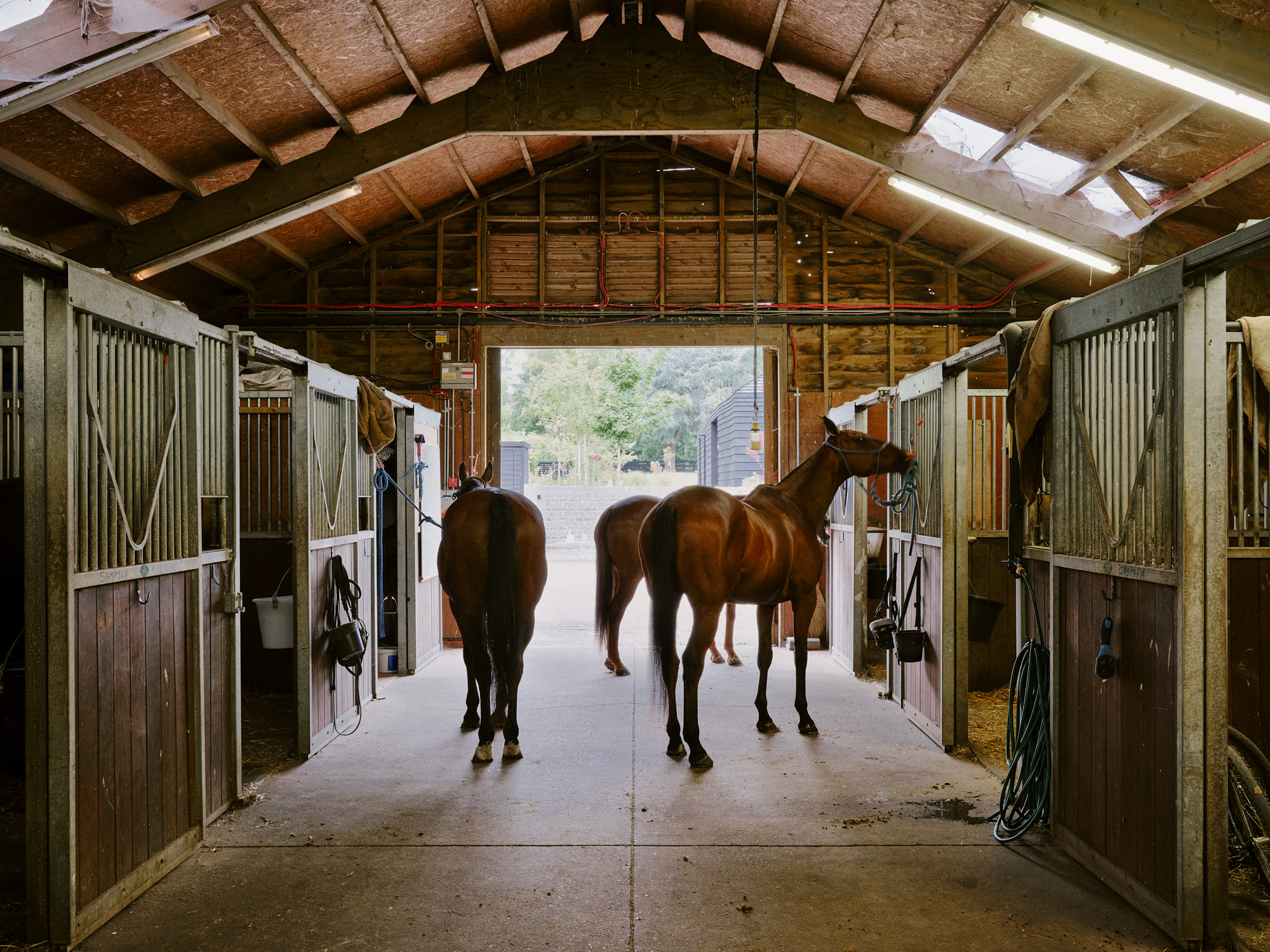
At the same time, DROO nods to the surrounding farm structures' vernacular with their addition's overall volume and pitched roof – as a result, the clubhouse feels entirely at home in its context. Its distinctive black colour is the result of its cladding in traditional shou sugi Japanese charred wood shingles (known for their long-wearing and fungicidal properties).
Receive our daily digest of inspiration, escapism and design stories from around the world direct to your inbox.
The building has hidden uses too. It funnels rainwater, collecting it to irrigate channels that lead to the nearby lake. This in turn is used to water the fields, in a cyclical process that preserves the precious resource while keeping the planted expanses green year-round.
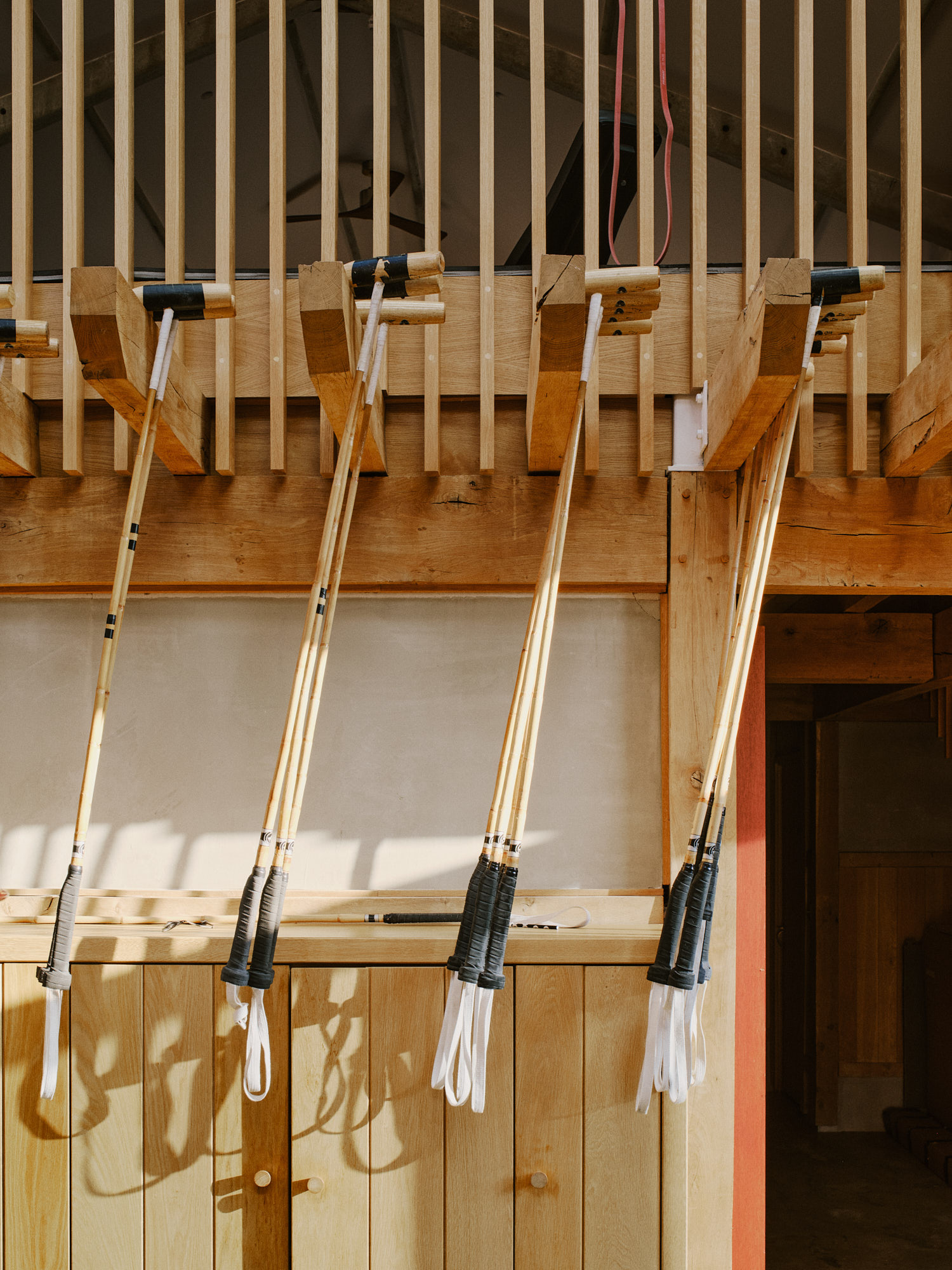
Elsewhere on site, clay paint on walls and timber balustrades and staircase details meet exposed ceiling beams in an honest, coherent, hardwearing and textured look.
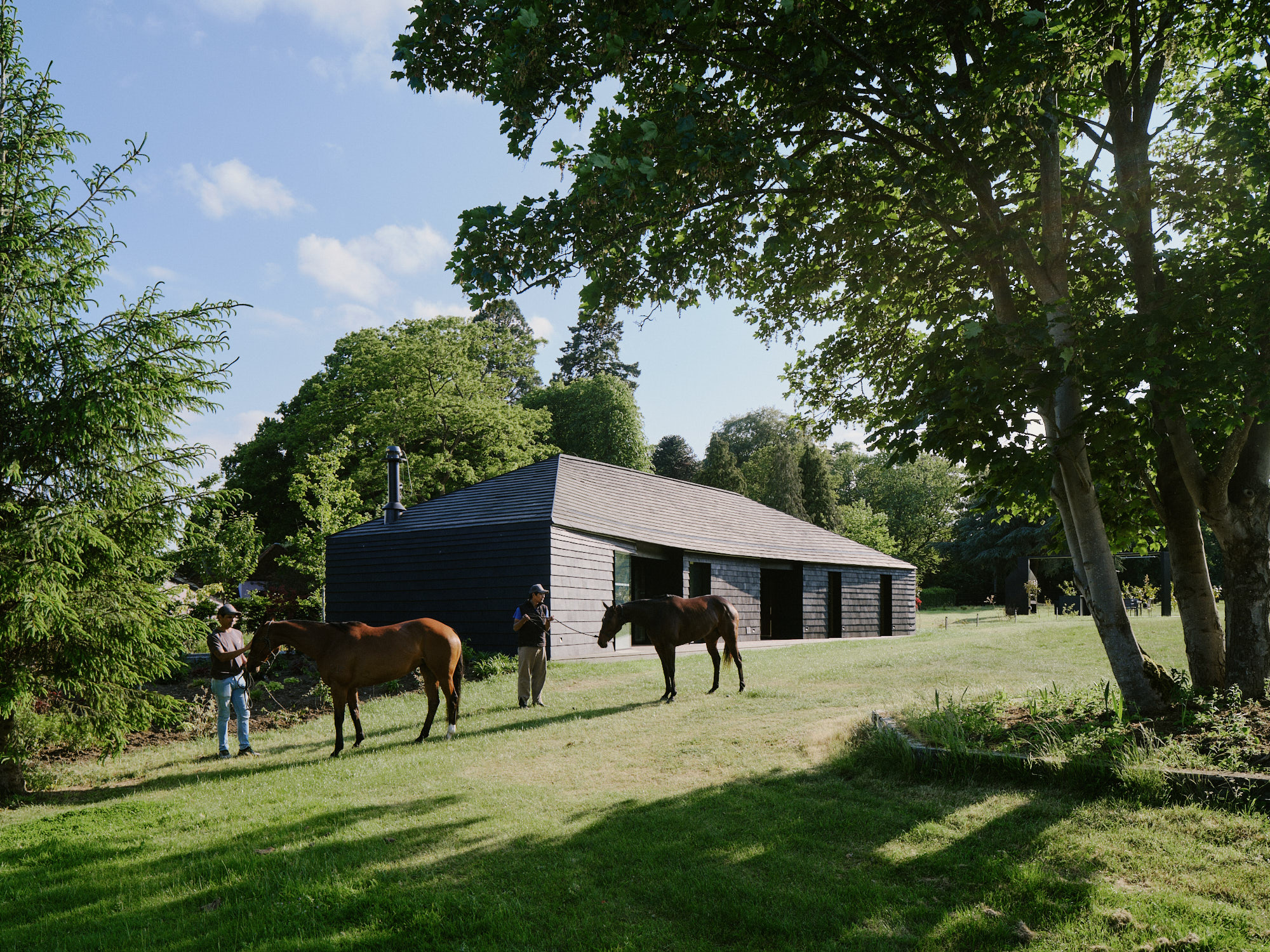
Ellie Stathaki is the Architecture & Environment Director at Wallpaper*. She trained as an architect at the Aristotle University of Thessaloniki in Greece and studied architectural history at the Bartlett in London. Now an established journalist, she has been a member of the Wallpaper* team since 2006, visiting buildings across the globe and interviewing leading architects such as Tadao Ando and Rem Koolhaas. Ellie has also taken part in judging panels, moderated events, curated shows and contributed in books, such as The Contemporary House (Thames & Hudson, 2018), Glenn Sestig Architecture Diary (2020) and House London (2022).
