Columbia GSAPP show explores Arakawa and Madeline Gins’ architectural study into living forever

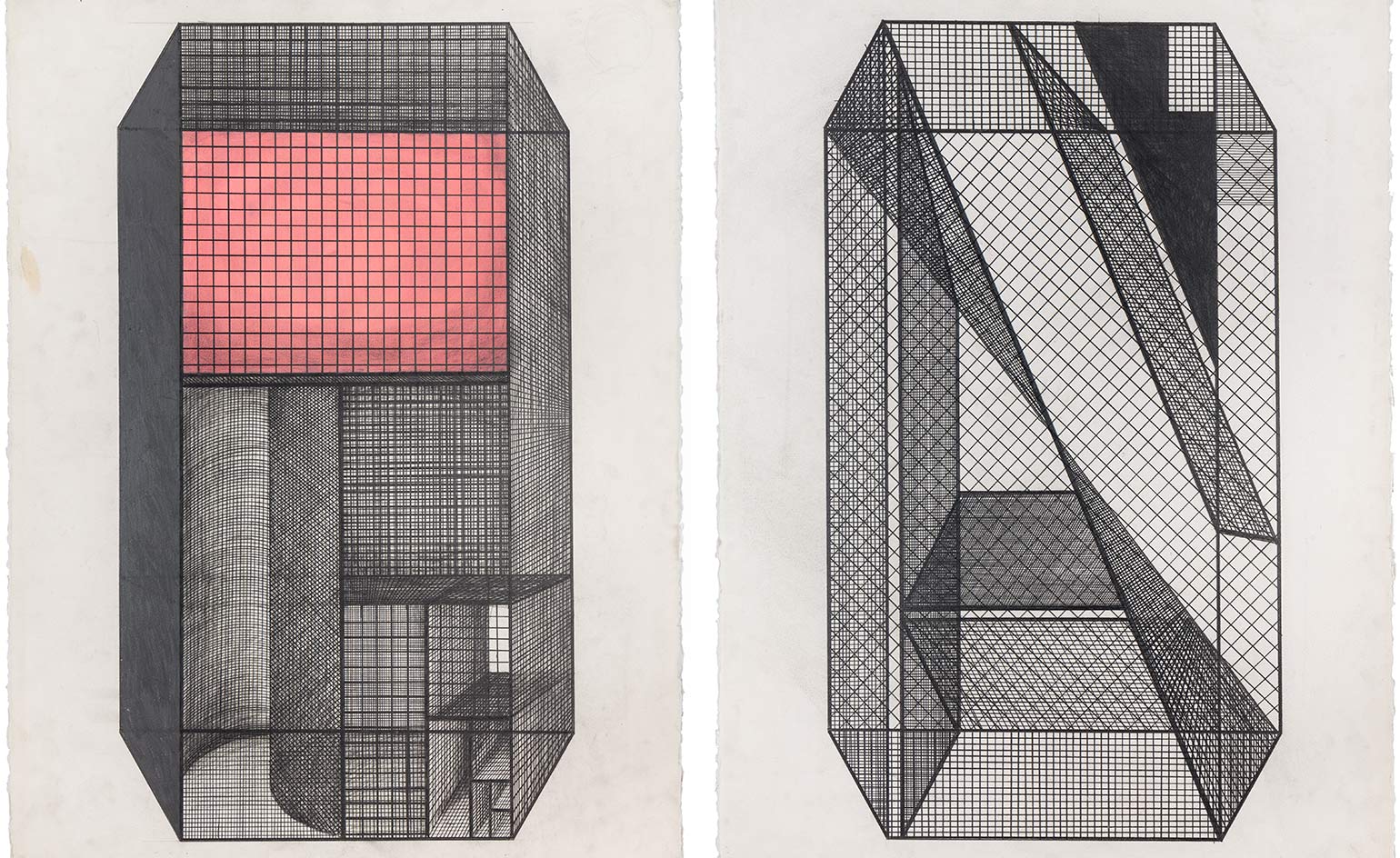
A new show at Columbia GSAPP presents Arakawa and Madeline Gins' theoretical explorations into how architecture can help people avoid death. Pictured here, two version of Arakawa and Gins' Screen-Valve (1985-87) project.
Architecture is an undeniable force for change. Aesthetic, social, logistical, and sensory transformation are just a few areas where architecture can make a difference – but can it help us conquer death? This has been a central premise in the work of creative duo Arakawa and Madeline Gins, whose inspirational work is presented in a new show at Columbia GSAPP in New York.
Japanese artist Arakawa (1936-2010) and American poet, writer and philosopher Madeline Gins (1941-2014) joined forces in the early 1960s. Their collaboration spanned five decades and various disciplines and mediums, such as painting, installations, poetry, literature, architecture, urbanism, philosophy, and scientific research. And while their work remains largely unknown outside the academic and specialist architecture community, their investigations are compelling and inspiring – not to mention beautifully illustrated with powerful artwork and technical drawings.
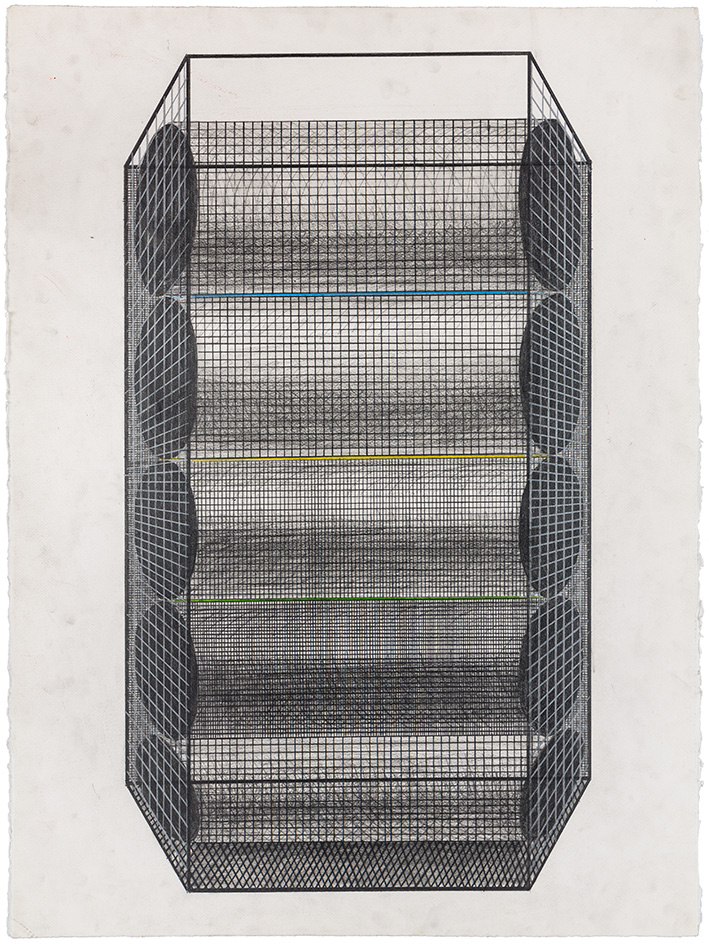
Screen-Valve (1985-87) by Arakawa and Madeline Gins. Image: 2018 Estate of Madeline Gins. Reproduced with permission of the Estate of Madeline Gins
Together, Arakawa and Gins delved into the concept of ‘reversible destiny’, a body of work about how architecture can empower humans to ‘resist their own deaths’. As ambitious – or utopian – as this project may seem, Gins was keen to study how through the right architecture, people could ‘learn not die’, working on the impact that spatial experience has on its users’ wellbeing and longevity– a concept not far removed from current notions of wellness in architecture.
The duo even created ‘sites of reversible destiny’, to experiment with the architectural manifestations of their theoretical work. Examples include Ubiquitous Site-Nagi’s Ryoanji (1994, Okayama, Japan); Yoro Park (1995, Gifu, Japan); Reversible Destiny Lofts Mitaka (2005, Tokyo, Japan); and Bioscleave House (2008, East Hampton, New York).
The exhibition, ‘Arakawa and Madeline Gins: Eternal Gradient’, charts the pair’s research and reflections, organised by GSAPP director of exhibitions Irene Sunwoo and assistant director of exhibitions Tiffany Lambert, and designed by Norman Kelley.
From hand drawings and architectural models, to archival material (such as ephemera, research materials, poetry, manuscripts, photographs and slides) from the Estate of Madeline Gins and the Reversible Destiny Foundation; this show offers a wealth of thought-provoking information and rich original artwork for the discerning visitor to enjoy – and be inspired by, in their quest for living better lives.
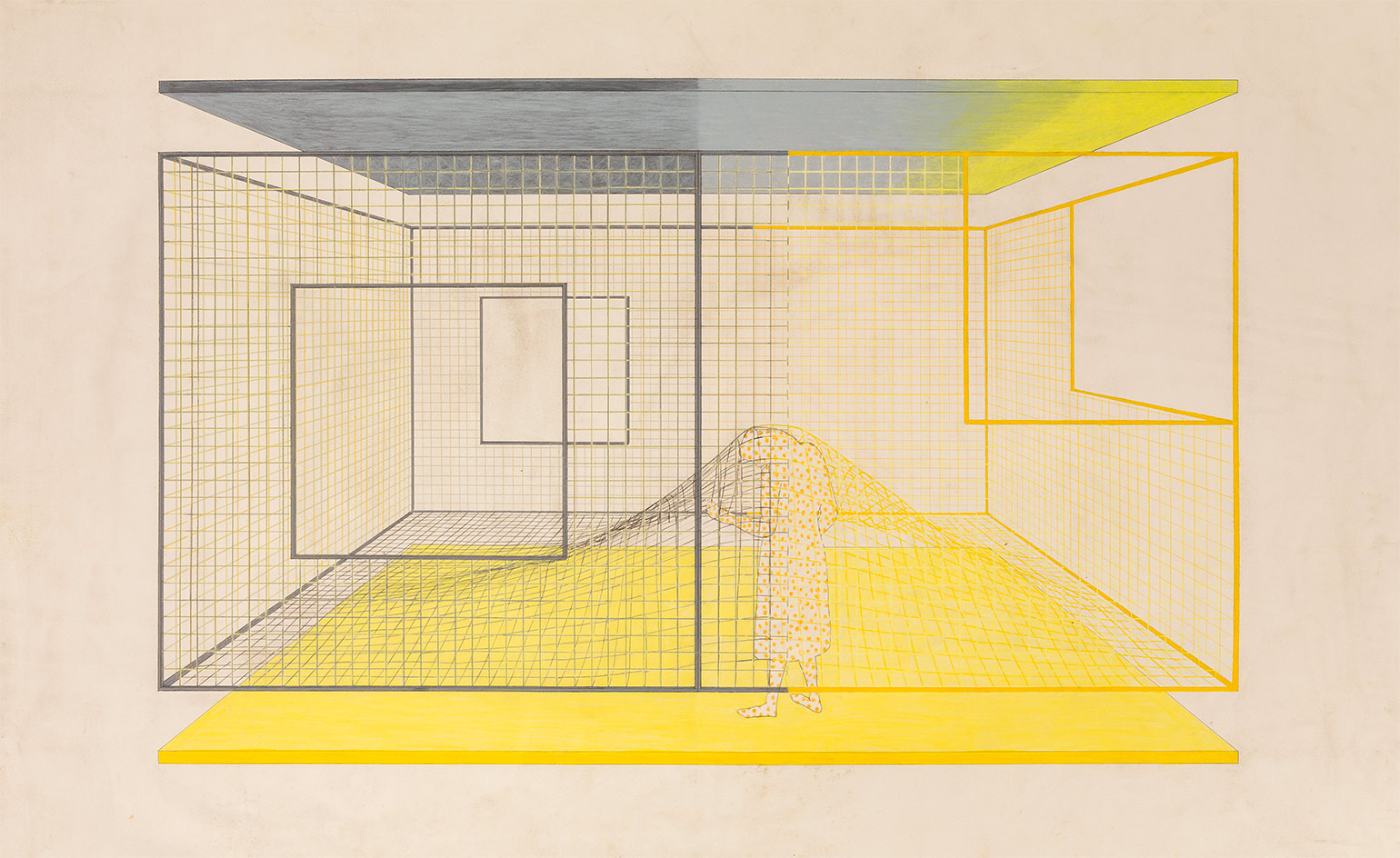
Study for ‘Critical Holder’ (1990) by Arakawa and Madeline Gins. Image: 2018 Estate of Madeline Gins. Reproduced with permission of the Estate of Madeline Gins
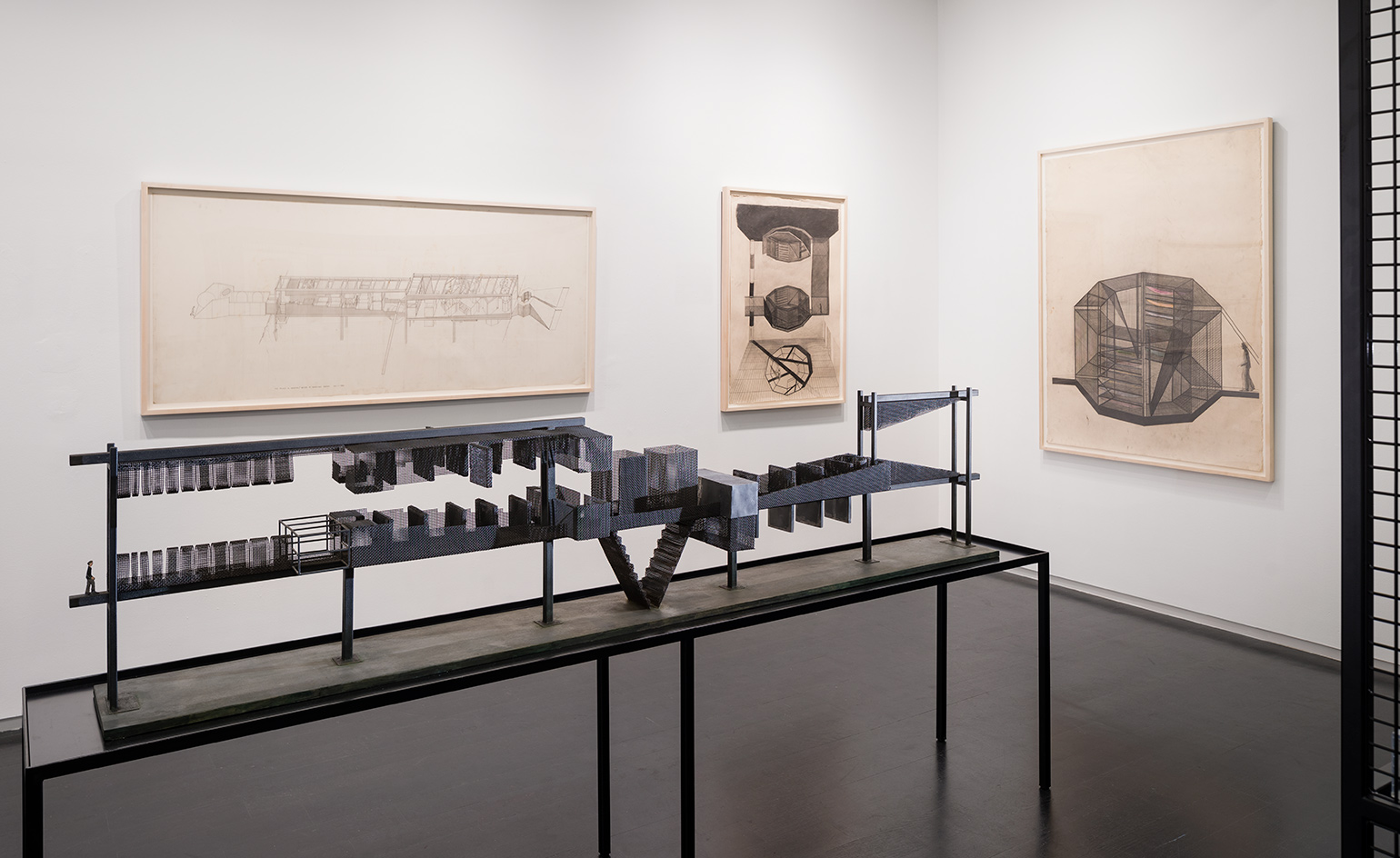
Installation view of ‘Arakawa and Madeline Gins: Eternal Gradient’ at the Arthur Ross Architecture Gallery, Columbia GSAPP. Courtesy of the Columbia GSAPP
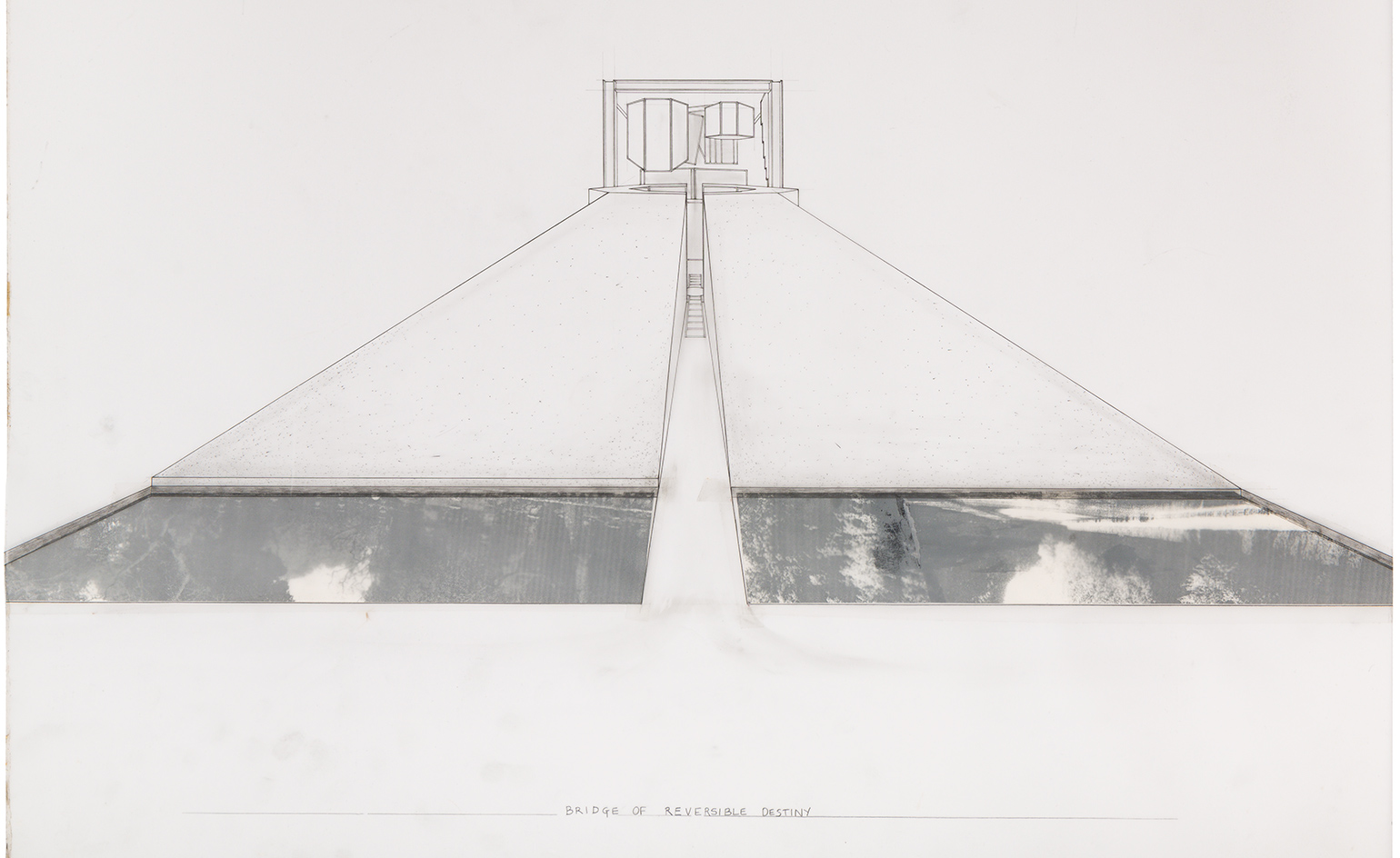
Perspectival view showing entrance to ‘Bridge of Reversible Destiny’ (1989) by Arakawa and Gins. Image: 2018 Estate of Madeline Gins. Reproduced with permission of the Estate of Madeline Gins
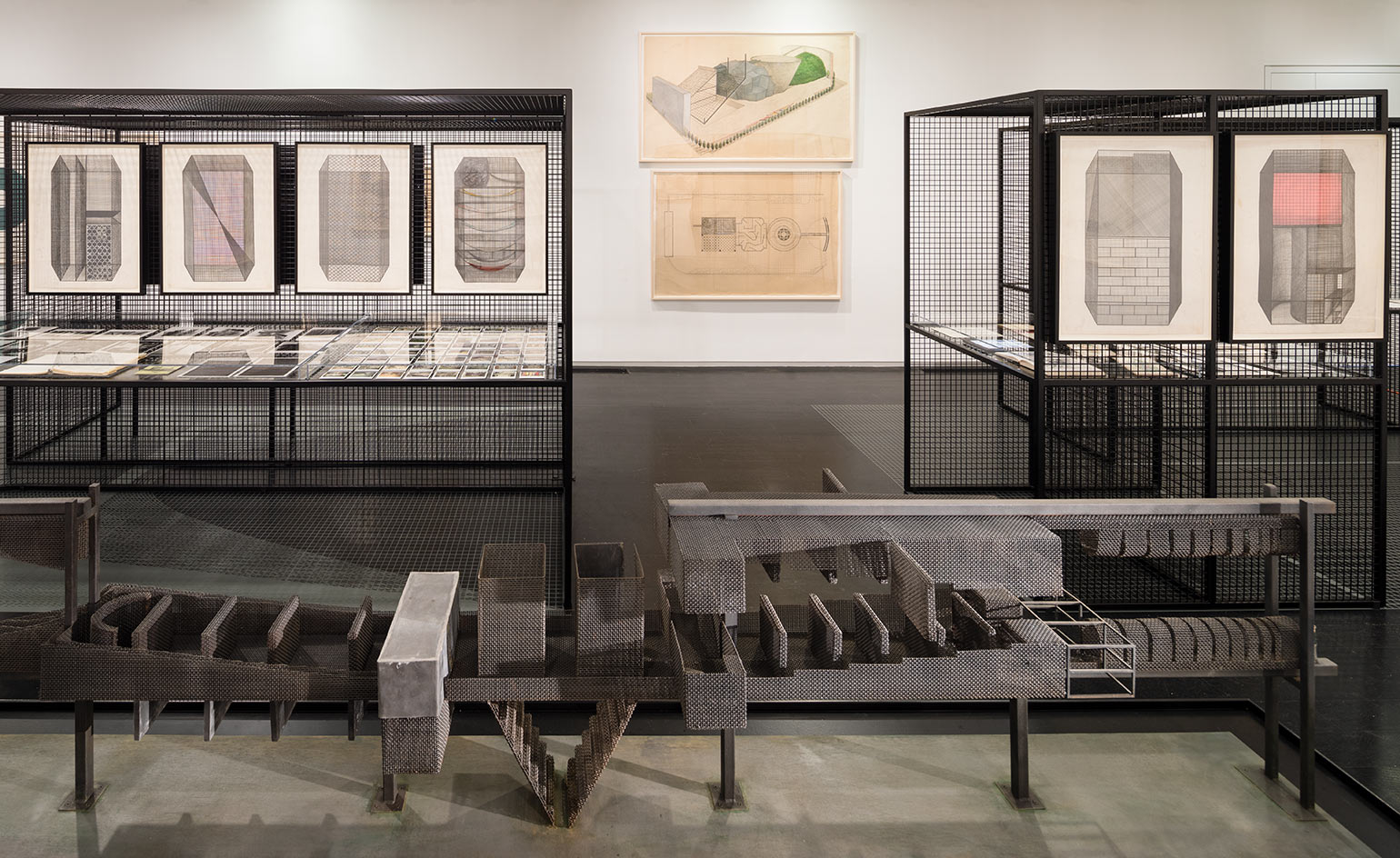
Installation view showing the drawings and models of Arakawa and Madeline Gins. Courtesy of the Columbia GSAPP
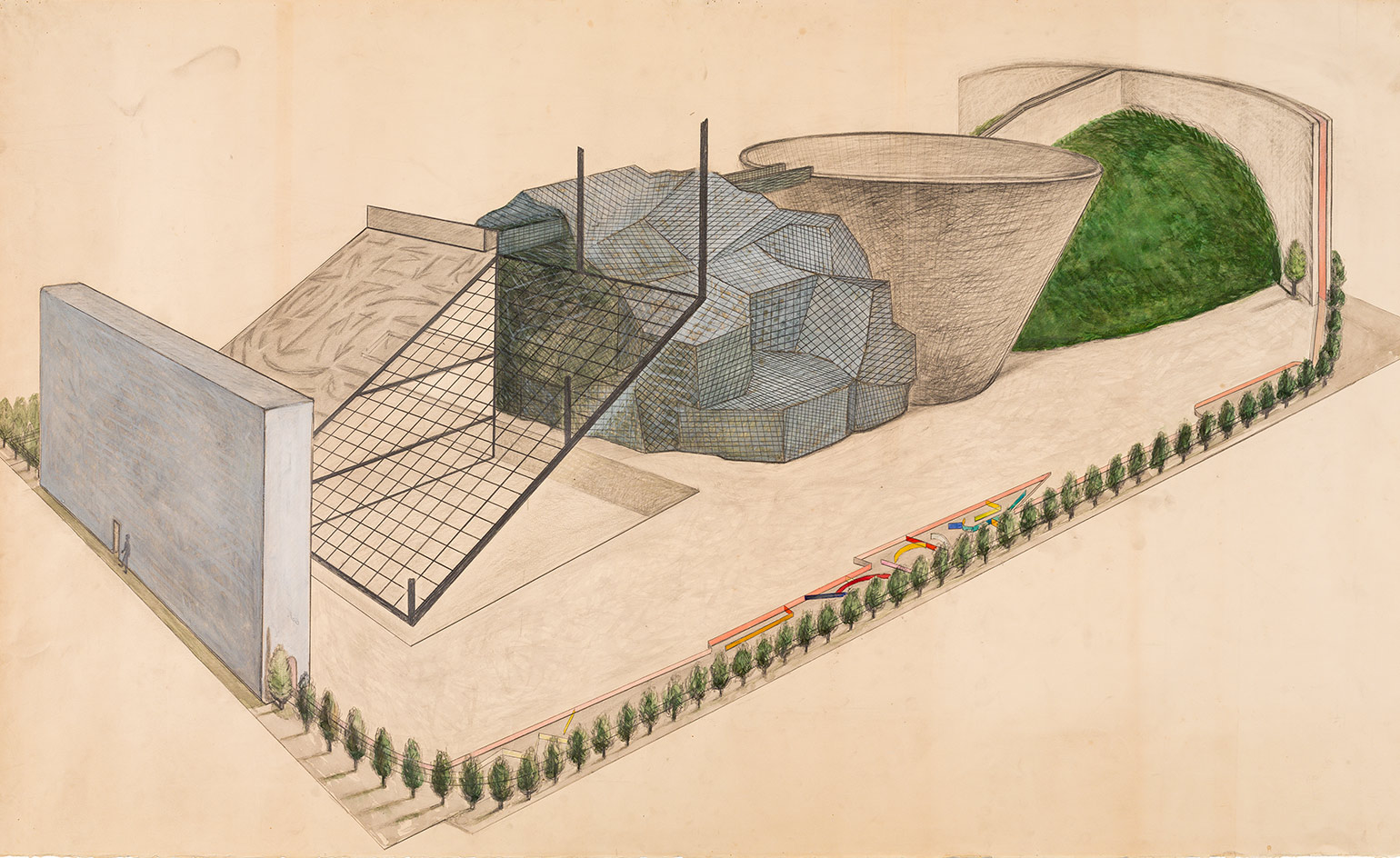
Drawing for ‘Container of Perceiving’ (1984) by Arakawa and Gins. Image: 2018 Estate of Madeline Gins. Reproduced with permission of the Estate of Madeline Gins
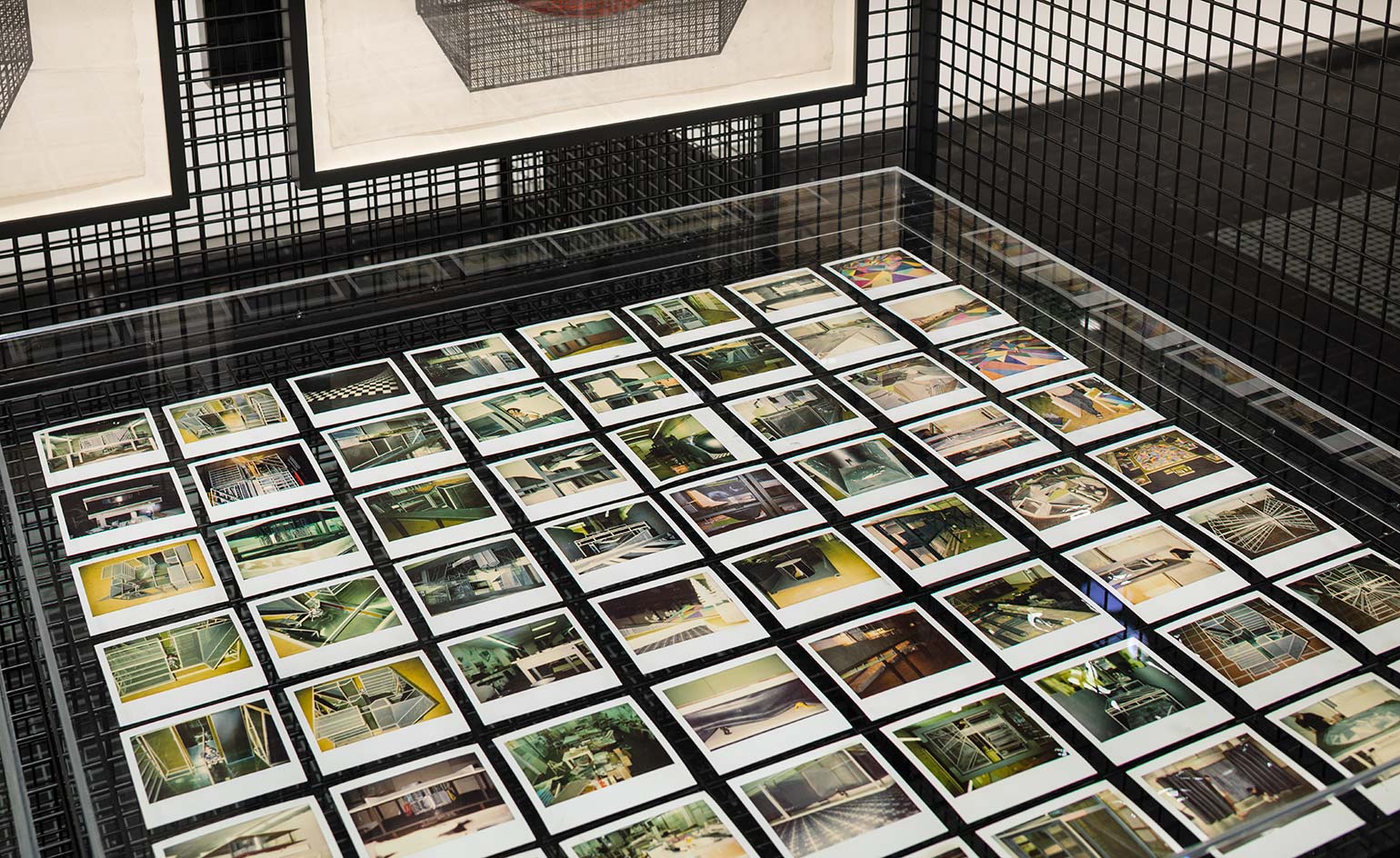
Installation view of photographs Courtesy of the Columbia GSAPP
INFORMATION
’Arakawa and Madeline Gins: Eternal Gradient’ is on show at the Arthur Ross Architecture Gallery, Columbia GSAPP until the 16 June 2018. For more information visit the Columbia GSAPP website
ADDRESS
Receive our daily digest of inspiration, escapism and design stories from around the world direct to your inbox.
Arthur Ross Architecture Gallery, Columbia GSAPP
1172 Amsterdam Avenue
New York City
Ellie Stathaki is the Architecture & Environment Director at Wallpaper*. She trained as an architect at the Aristotle University of Thessaloniki in Greece and studied architectural history at the Bartlett in London. Now an established journalist, she has been a member of the Wallpaper* team since 2006, visiting buildings across the globe and interviewing leading architects such as Tadao Ando and Rem Koolhaas. Ellie has also taken part in judging panels, moderated events, curated shows and contributed in books, such as The Contemporary House (Thames & Hudson, 2018), Glenn Sestig Architecture Diary (2020) and House London (2022).
