AR Architects renovate a unit in Sao Paulo’s iconic Lausanne apartment block
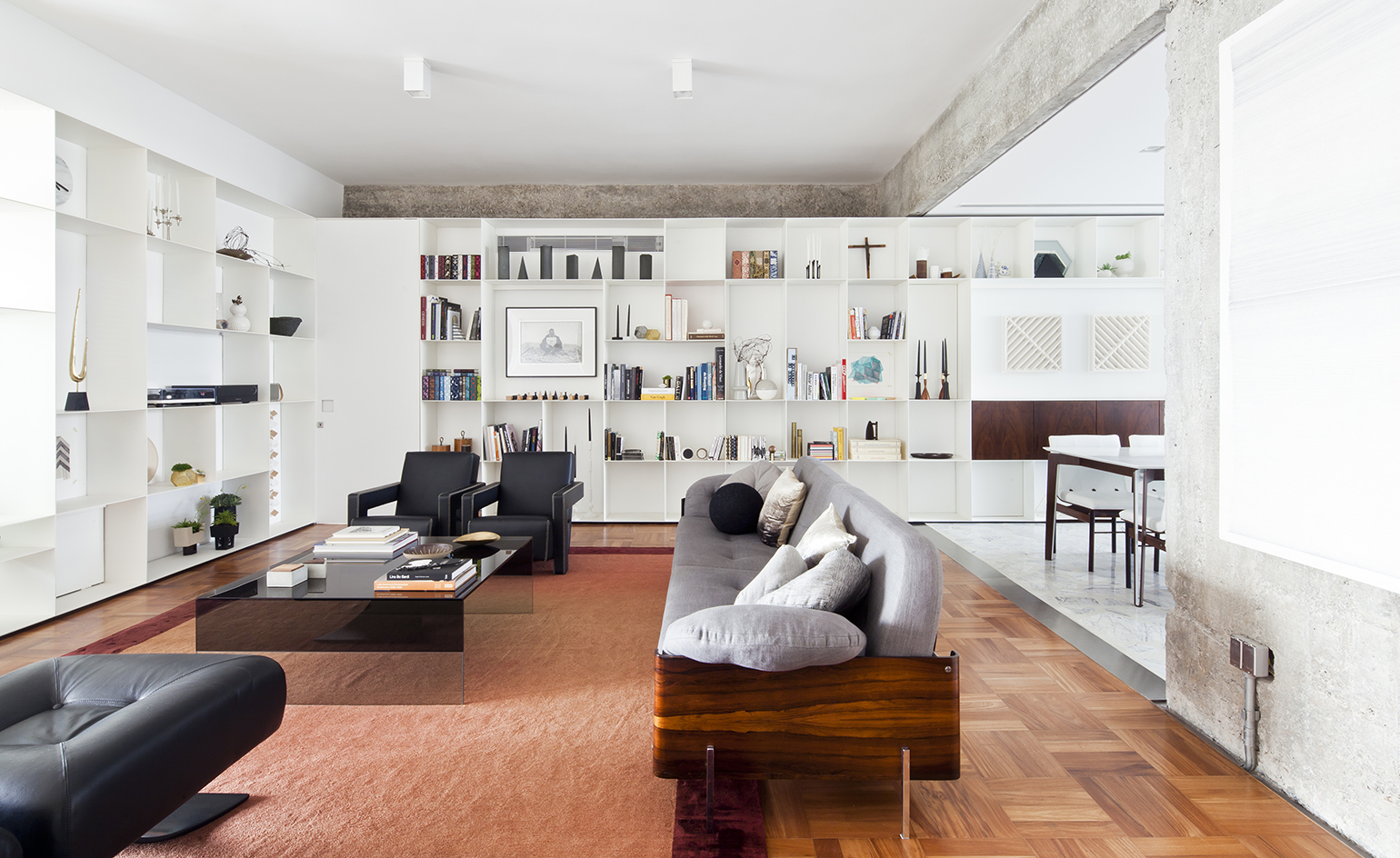
Receive our daily digest of inspiration, escapism and design stories from around the world direct to your inbox.
You are now subscribed
Your newsletter sign-up was successful
Want to add more newsletters?

Daily (Mon-Sun)
Daily Digest
Sign up for global news and reviews, a Wallpaper* take on architecture, design, art & culture, fashion & beauty, travel, tech, watches & jewellery and more.

Monthly, coming soon
The Rundown
A design-minded take on the world of style from Wallpaper* fashion features editor Jack Moss, from global runway shows to insider news and emerging trends.

Monthly, coming soon
The Design File
A closer look at the people and places shaping design, from inspiring interiors to exceptional products, in an expert edit by Wallpaper* global design director Hugo Macdonald.
A unit within the Lausanne apartment building in São Paulo has been given a revamp by AR Architects, the Brazilian firm headed by Juan Pablo Rosenberg and Marina Acayaba. The duo set out to create a modern and cosy apartment in the existing 140 m sq space after being approached by a young couple from NYC who owned a unit there. The clients' passion for art, architecture and design had them yearning for a modern interior that would also pay homage to the iconic residential building's historic 1960s outer shell.
Originally created by German architect Franz Heep in 1958, the Lausanne apartment building is a timeless midcentury modern landmark of the Brazilian metropolis. It soon became a recognisable example of São Paulo's multi-family residential architecture due to its vibrantly coloured shutters, which stretch the full front facade, creating a sense of playfulness and movement.
When entering the newly renovated flat, visitors are greeted by a spacious open plan living room that opens to the terrace on one side, as well as the kitchen. On the opposite side lie the apartment’s two bedrooms and a small home office.
Drawing on elements of Brazilian brutalism, the architects selected a material palette of wood, steel, concrete and marble. White terrazzo marble is used in several places in the flat, added as a reference – and out of respect – to the building's original construction materials. A white steel painted shelving system features prominently in the living room and was especially commissioned to emphasise the apartment’s contemporary character, as well as give the space linearity and lightness. Raw concrete walls are offset by traditional parquet floors.
Combing the building’s vibrant and iconic exterior with a contemporary and refined interior, the architects created a welcome, subtle contrast between old and new that enhances the living experience in this bright São Paulo apartment, while highlighting its historical context.
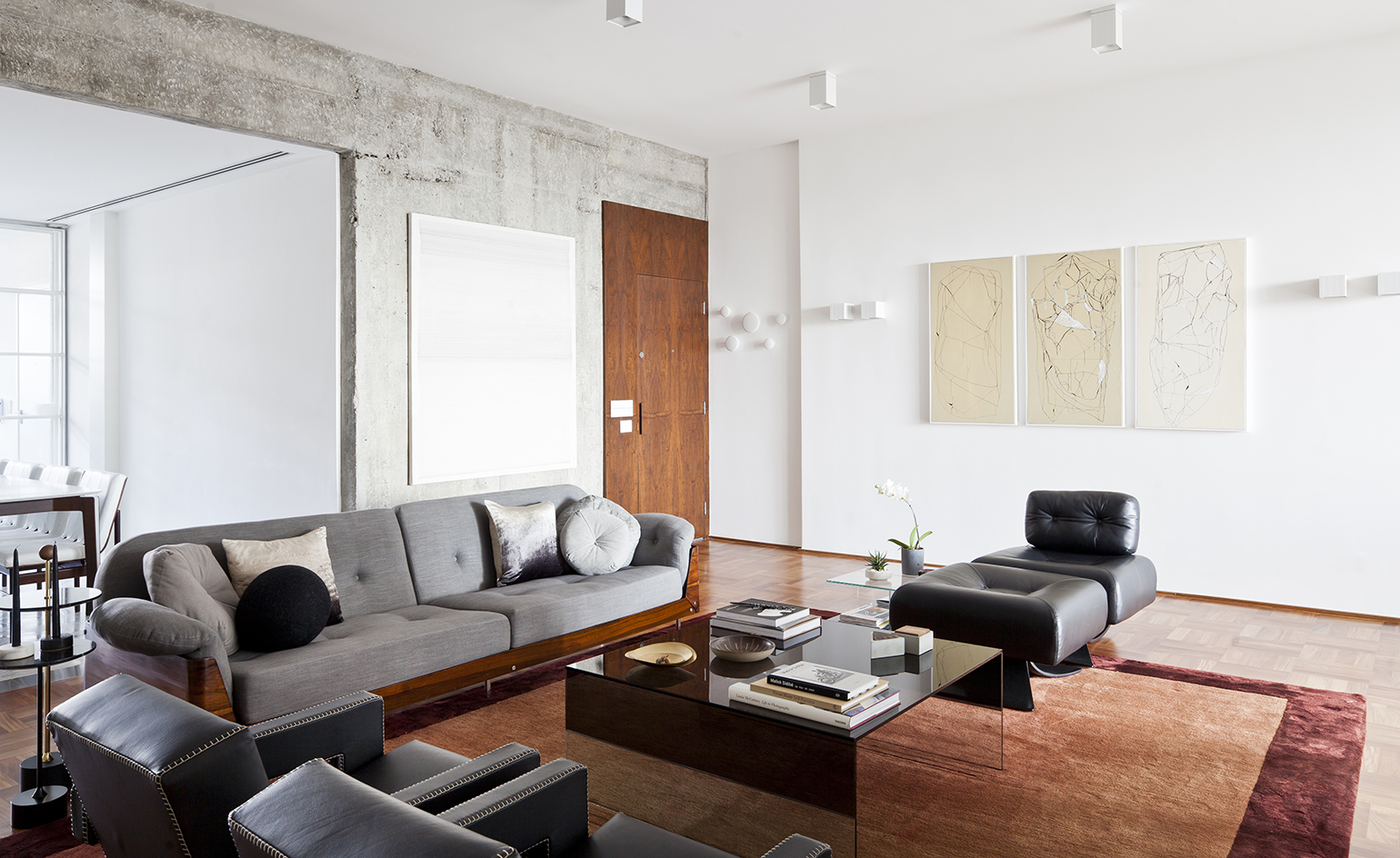
The duo set out to create a modern and cosy apartment for a young couple from NYC, within the relatively modest 140 m sq space
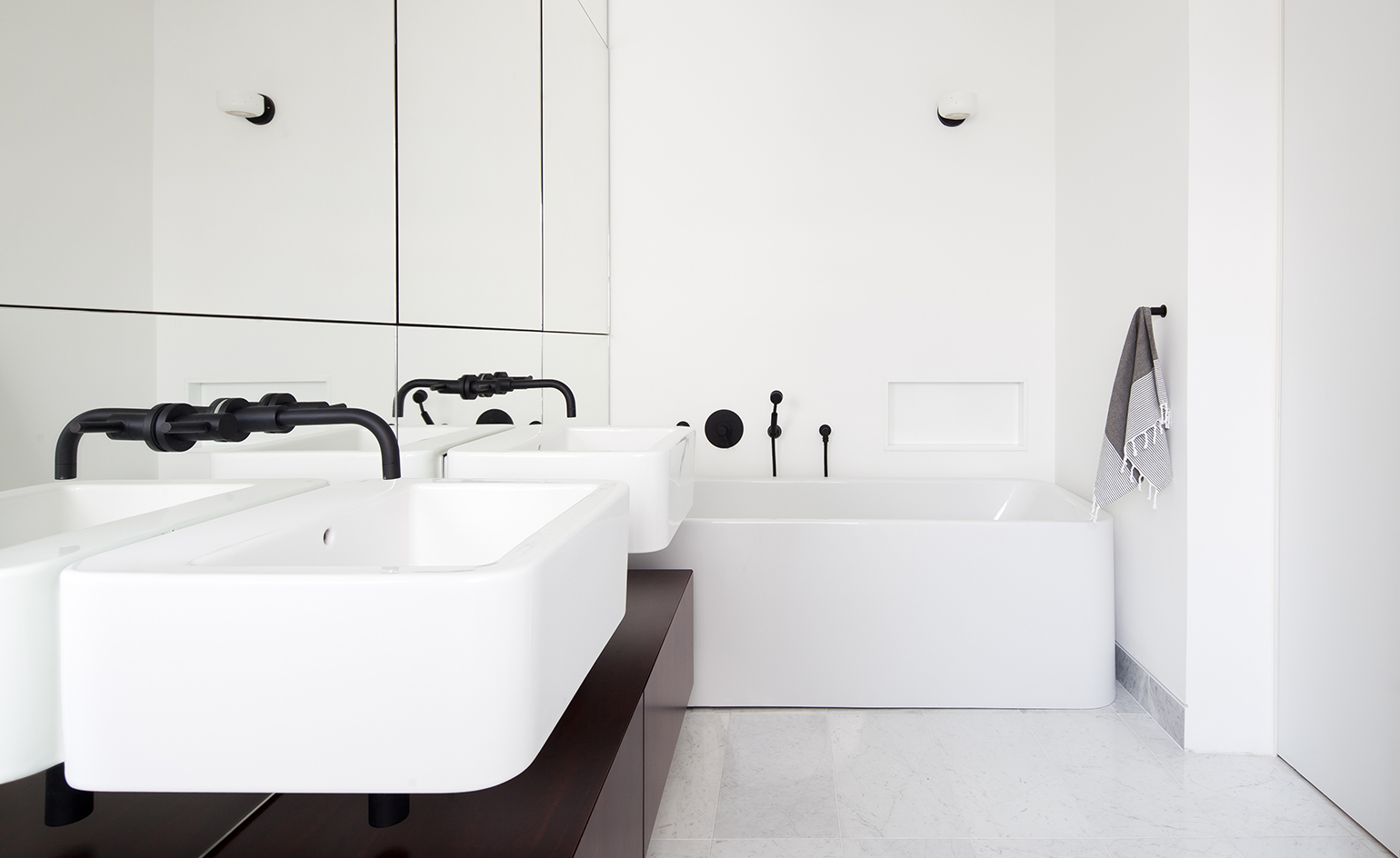
At the opposite side of the entrance lie the apartment’s two bedrooms and a home office
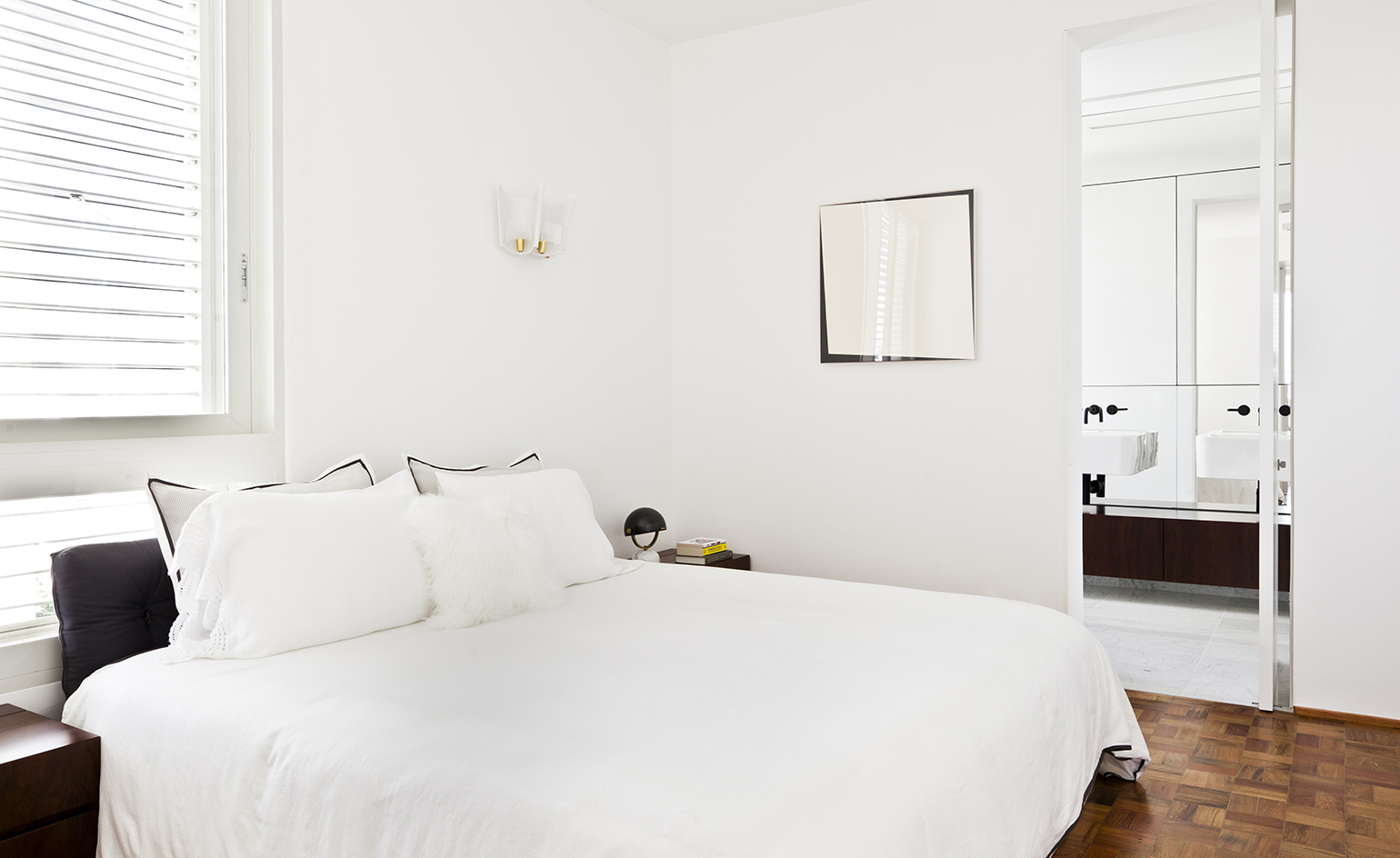
Built by German architect Franz Heep in 1958, the Lausanne apartment building is a timeless landmark of the Brazilian metropolis

The architects successfully managed to combine the building’s vibrant and iconic exterior with a modern and refined interior
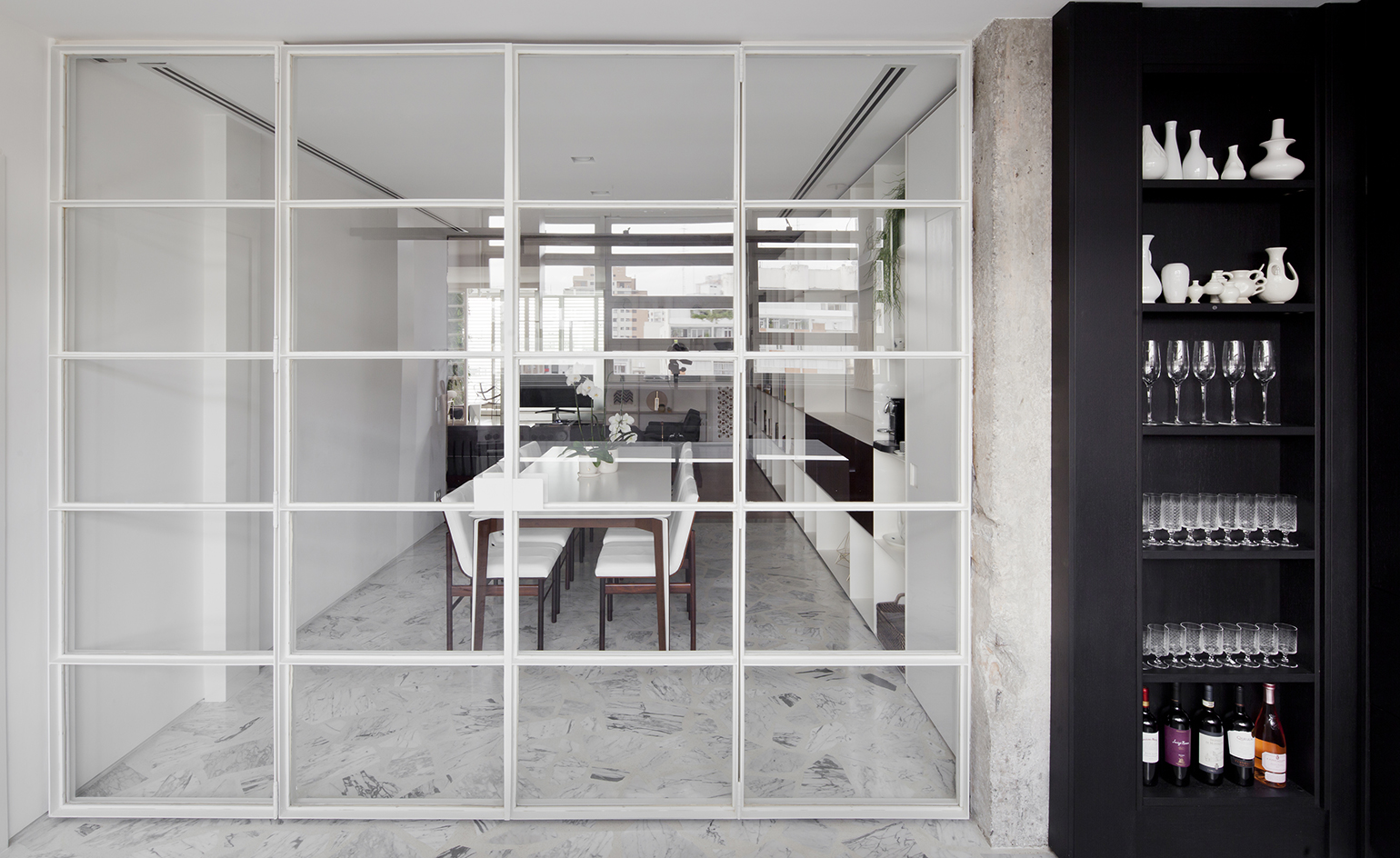
A white steel painted shelf was especially commissioned to emphasise the apartment’s contemporary character and to give the space linearity and lightness
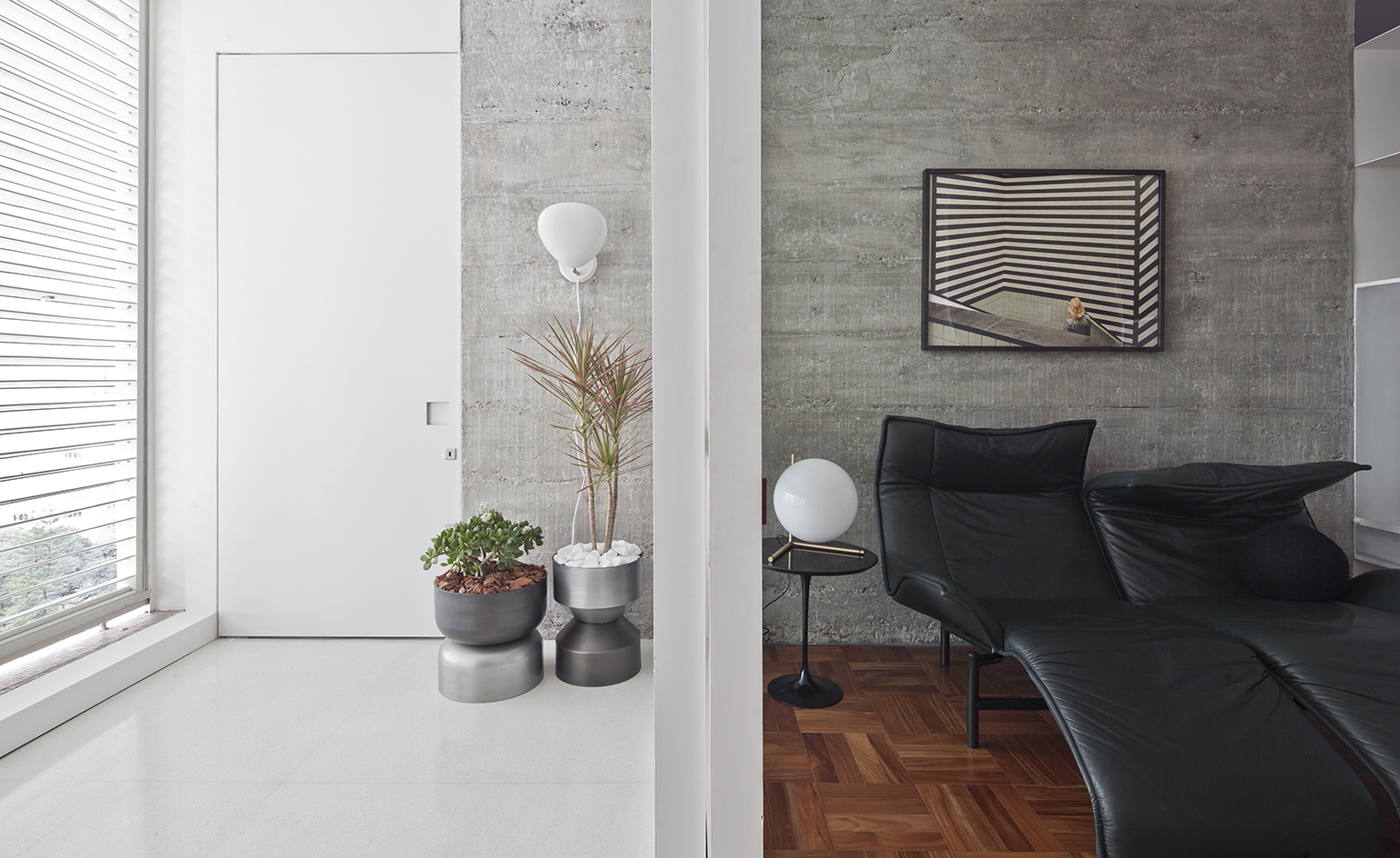
Aiming to reference Brazilian brutalism, the architects selected a material palette composed of wood, steel, concrete and marble
Receive our daily digest of inspiration, escapism and design stories from around the world direct to your inbox.