An Englishman in New York: David Chipperfield unveils plans for The Bryant
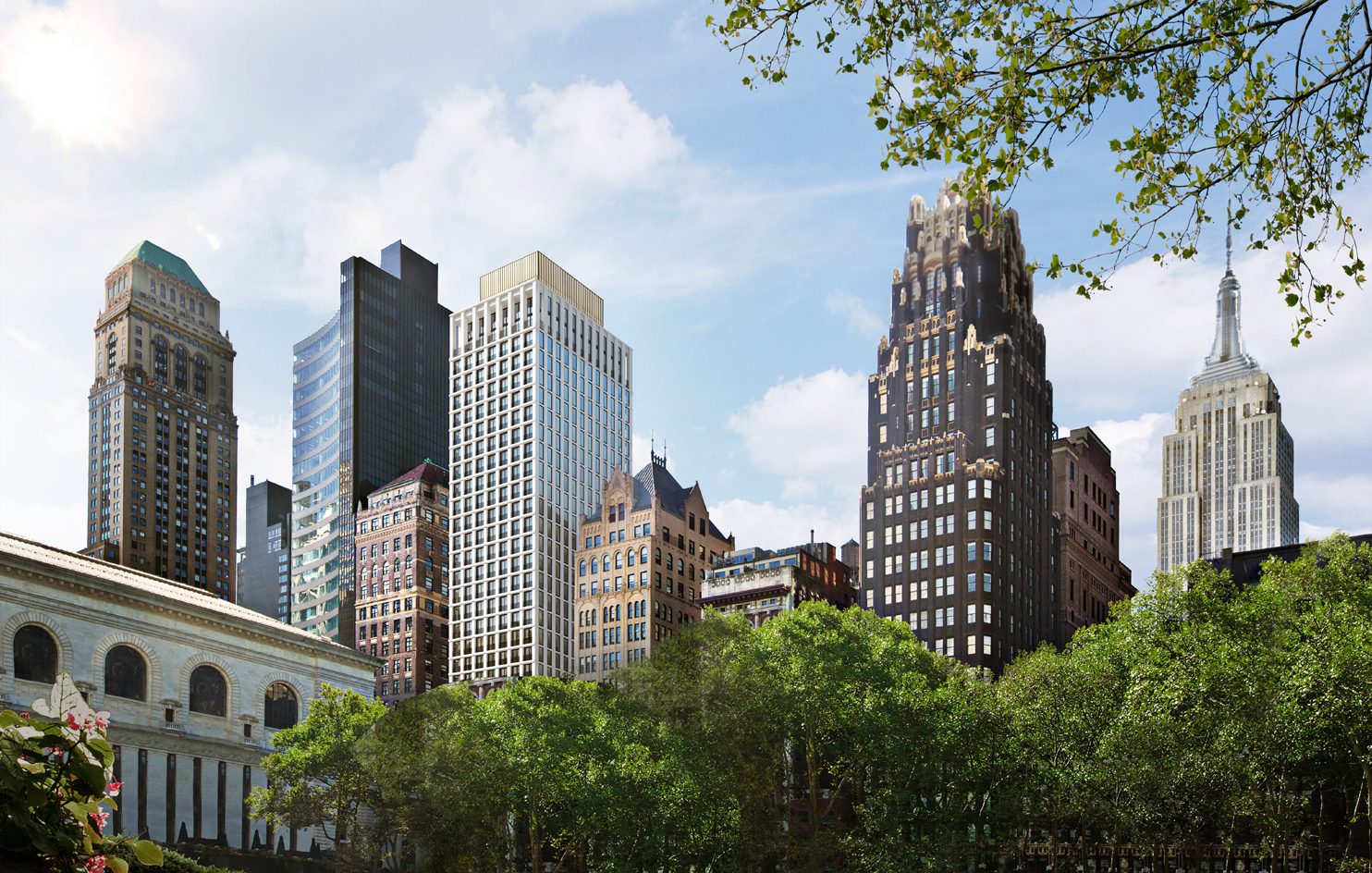
For an architect so closely associated with Englishness, Sir David Chipperfield is about to make some very significant contributions to the New York landscape. Having been chosen to redesign the Metropolitan Museum’s wing for Modern and Contemporary Art, and with last week’s unveiling of a design for The Bryant, a new 37-story tower in midtown Manhattan, the London architect is making quite a mark on New York. From a showroom overlooking his midtown site, Wallpaper* caught up with Chipperfield to discuss his first large-scale residential project in New York.
‘Doing commercial projects can be difficult because there is a confrontation that tends to get set up between the commercial viability and the architectural aspirations of a project,’ he explains. ‘This is a project where we managed to resolve those aspirations, making sure we build something that is commercially viable and architecturally interesting.’
Much of this resolution comes by way of the building’s polished concrete frame. Using a custom-made mixture, Chipperfield arrayed a concrete grid along the building’s perimeter. But rather than treat it as just a facade, those concrete members define both the building’s interior and exterior. ‘We are sitting in a sea of glass-clad buildings,’ he bemoans. ‘There’s a danger that architecture loses its substance, so what we did here is to use this concrete cladding that comes into the building.’
The Bryant, which offers expansive views of the New York skyline and Bryant Park, will house 57 residential units, ranging from one to four bedrooms, and including two triplex penthouses. David Chipperfield Architects also designed the interiors.
Design aside, one of the project’s other big selling points has to do with something a bit more bookish: the city’s historic landmark regulations. Because the site for The Bryant is positioned amidst buildings designated as historically important, it will be the last new development on the perimeter of Bryant Park—and a subtle complement to its historic neighbors. ‘I am told my buildings will make very good ruins,’ Chipperfield says. ‘With this project, we aspired to a calmness, a timelessness.’
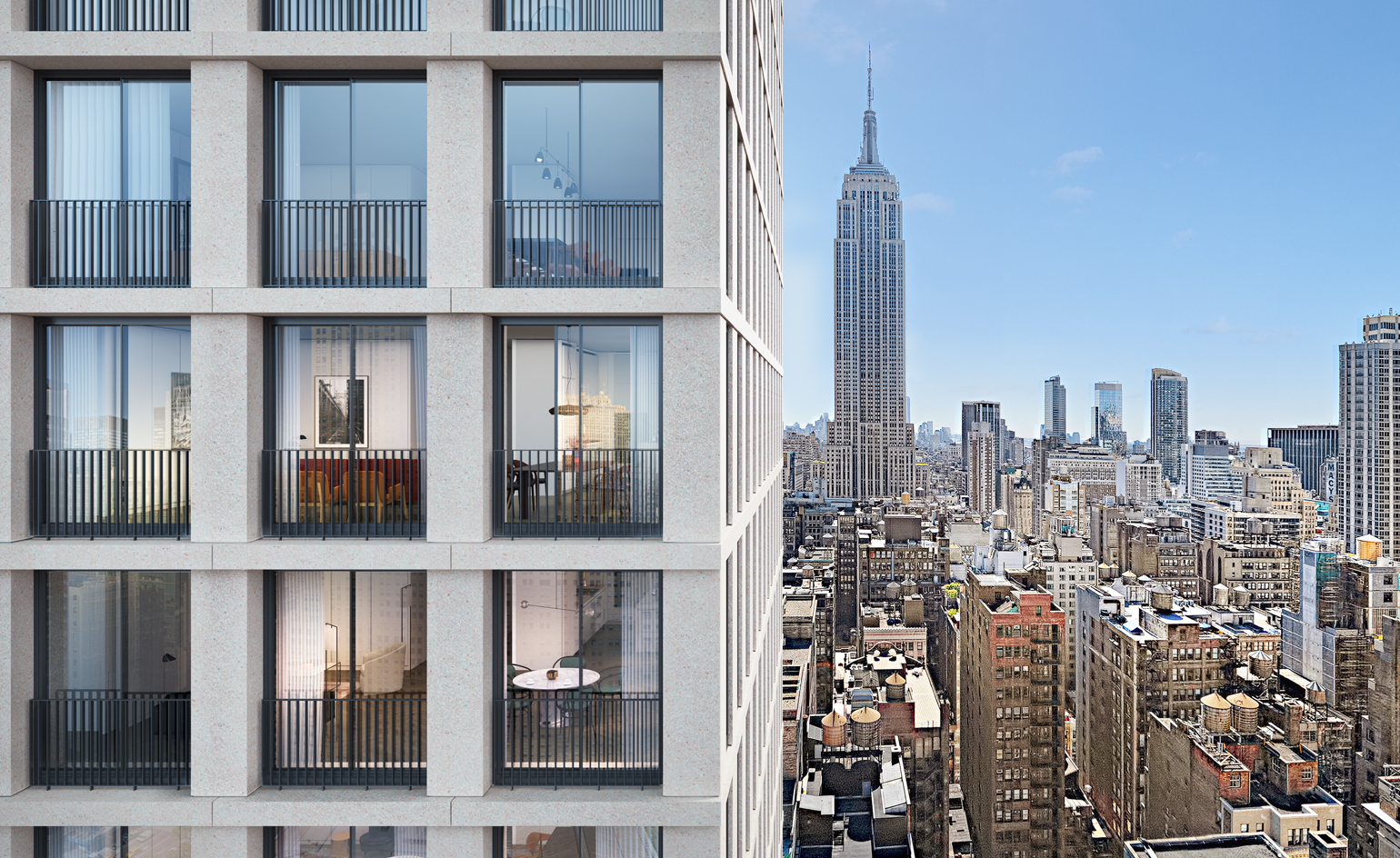
The structure is to be the first residential building in the city of New York designed by the award winning practice, David Chipperfield Architects
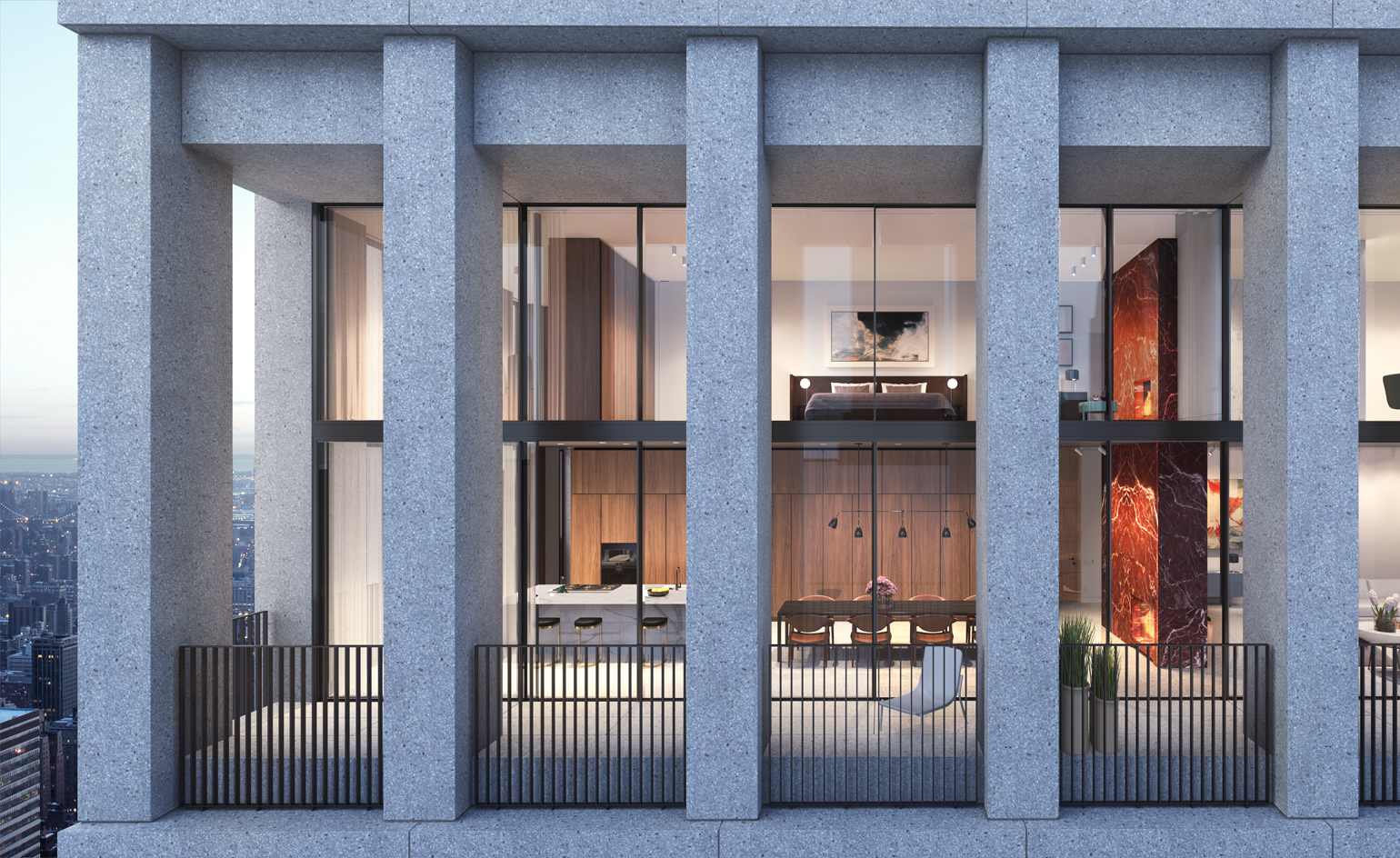
Simplicity is the key for this project, a signature of Chipperfield's design ethos. The facade will be made of highly polished grey concrete, with a lot of glass, allowing the city skyline to take centre stage
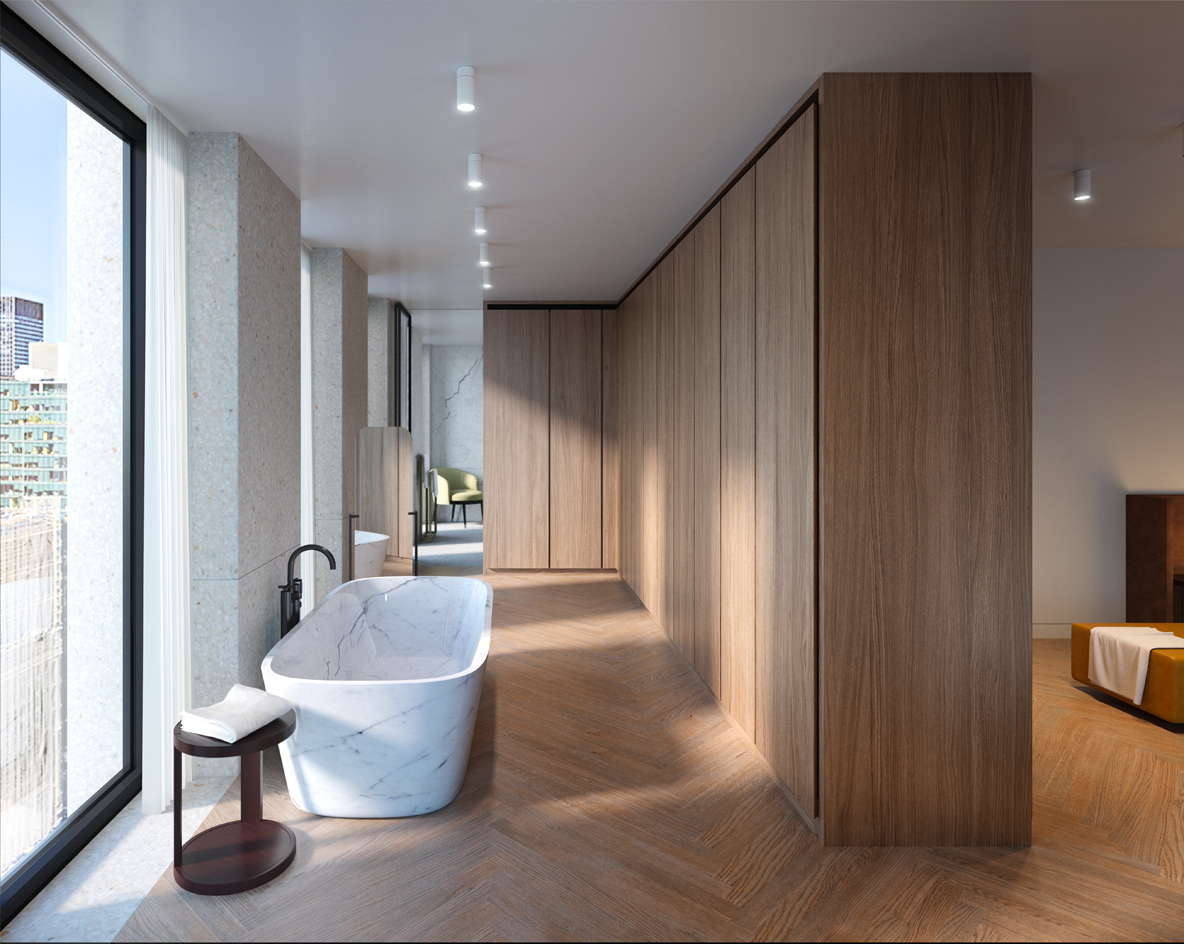
The interiors will be similarly unfussy, with a focus on quality materials, like the warm-toned herringbone floors seen here. Every residence will dominate a corner of the tower, offering panoramic skyline or park views
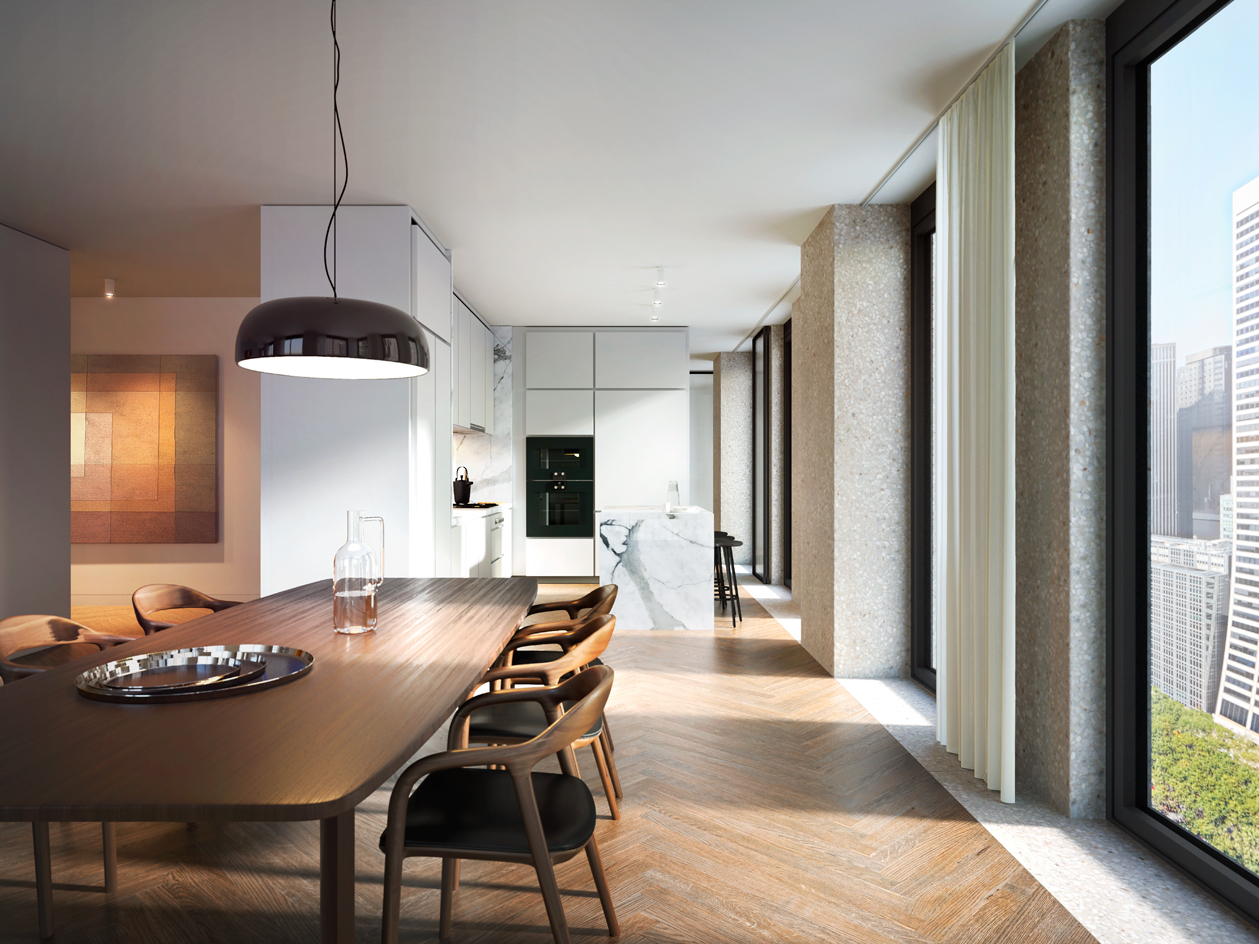
Each of the 57 new homes that will be created in The Bryant will benefit from bespoke millwork, which cleverly conceals storage spaces and appliances, allowing for uninterrupted ceiling heights and clean lines throughout the living spaces
INFORMATION
For more information, visit The Bryant’s website
ADDRESS
16 West 40th Street, New York, New York, USA
Receive our daily digest of inspiration, escapism and design stories from around the world direct to your inbox.